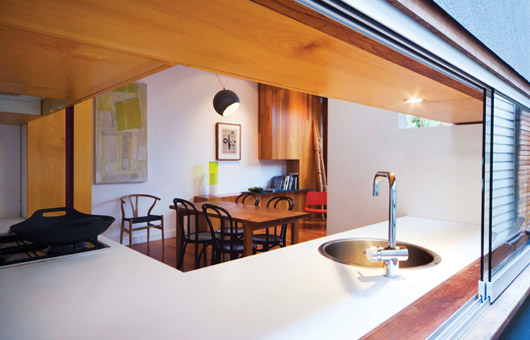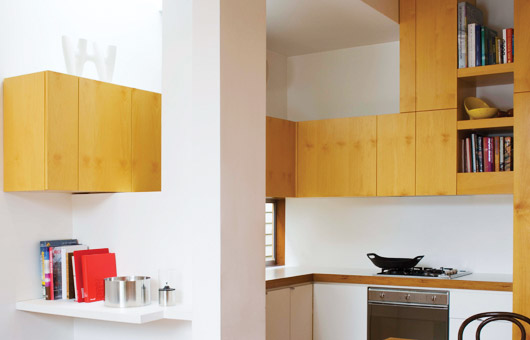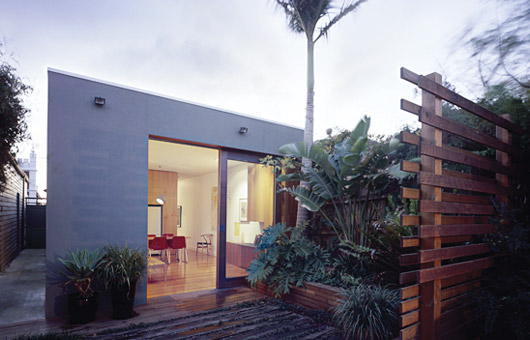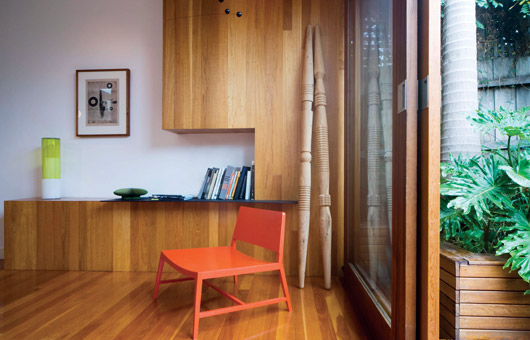Working on a small residential development in Lorne, Victoria, architect Fiona Dunin initially intended an expression of the site’s personality with her design.
But in doing so, she has in fact poured much of herself into the renovation as well, to a point where the home sat so well with her own needs and desires she decided to move in herself rather than sell.
The home combines its original Victorian features with Fiona’s contemporary touch, merging old and new. Fiona focused on the existing palm garden and hinged the new elements upon it.
“[The] aim was to highlight the garden from the entry, drawing you through the existing Victorian corridor through to the new spaces,” says Dunin.
The internal spaces marry to the existing Victorian shell, complimenting each other to create a language of light tanned wood panels on the roof and floor, and bold, white, open spaces.
The effect is a peaceful home, nestled in a lush green garden, clearly and intentionally visible from the inside of the house. Engrossed in the green surroundings, Fiona maintains the garden as the core feature of the property, continuously adding to it.
Happy with her creation, Fiona enjoys her small cosy home for its sense of openness and seamless connection to the colourful exterior – allowing it to feel much larger than it actually is.
Fiona’s story is one that continues to be relayed to us at Habitus from people across The Region – people falling in love with space and environment and discovering quite a tangible pull to make home and to belong. This Lorne hideaway is Fiona’s own tranquil space – a self-tailored dream.
FMD Architects
fmdarchitects.com.au
Photography: Shannon McGrath




