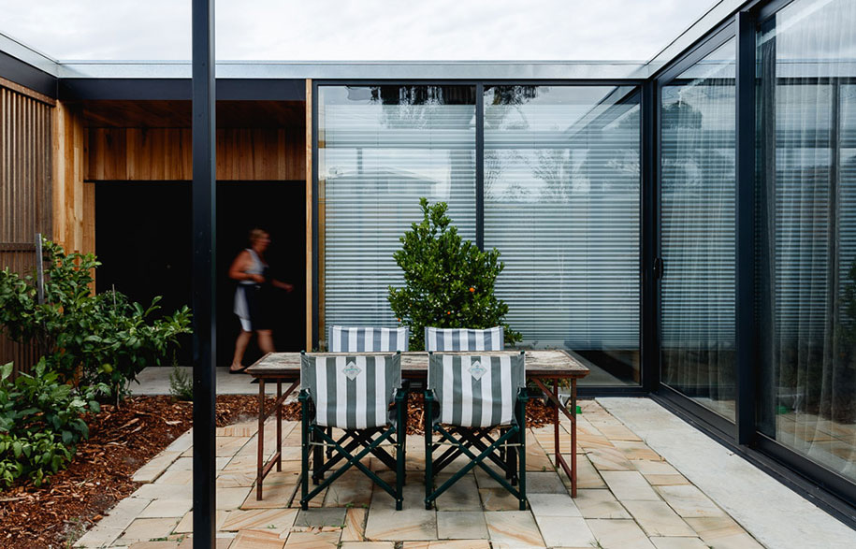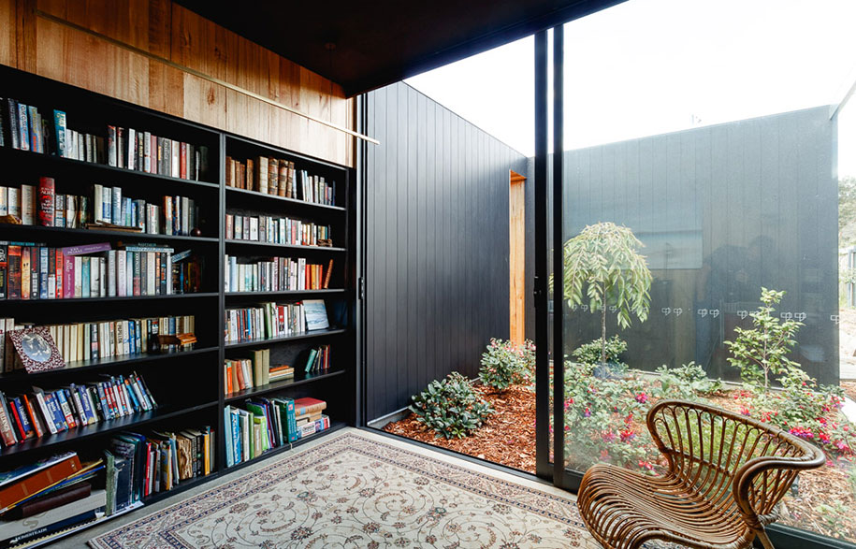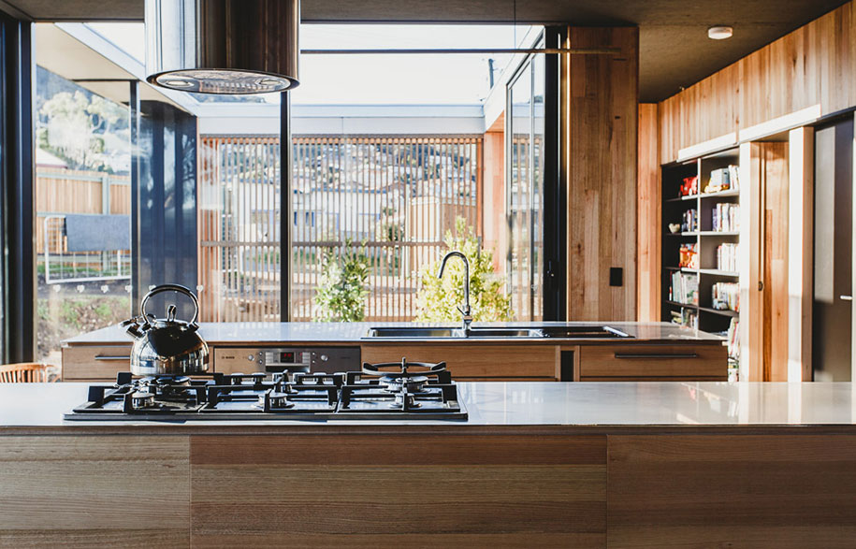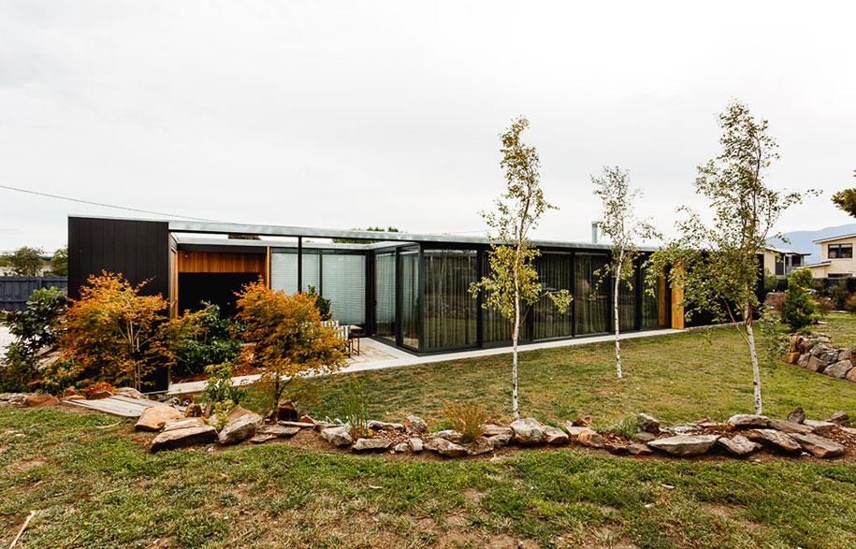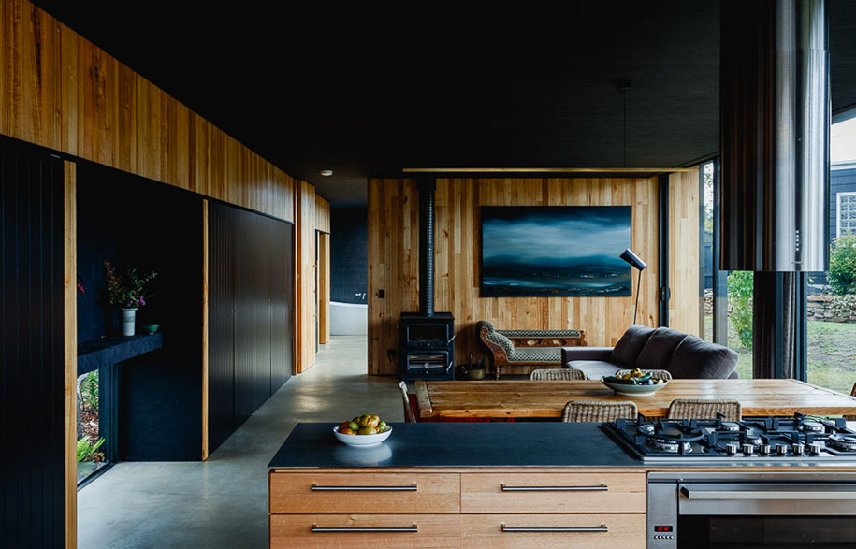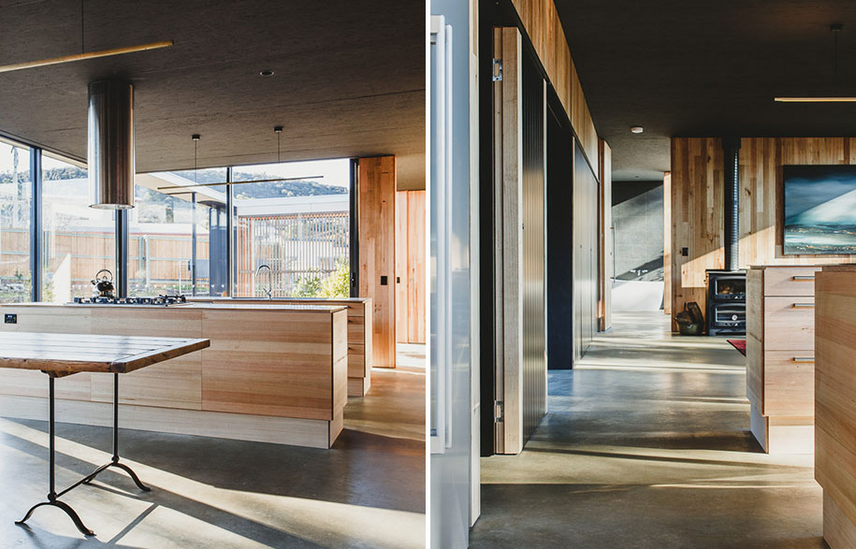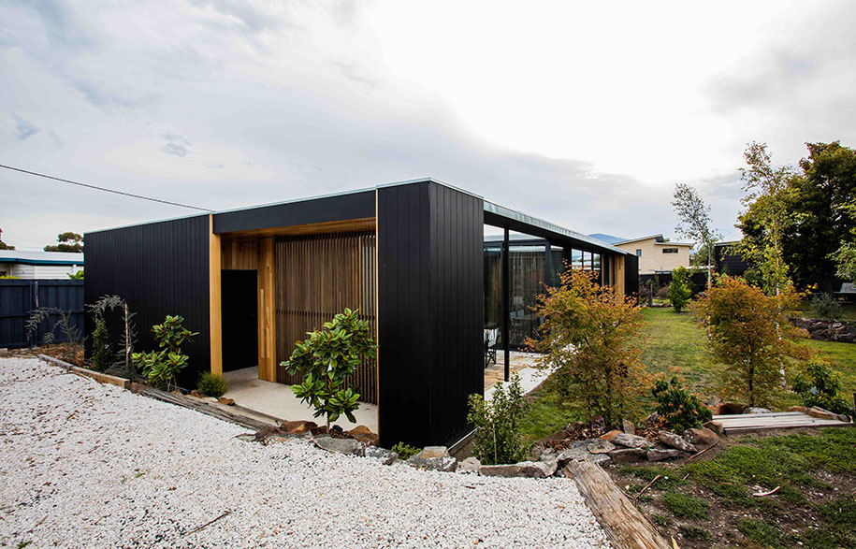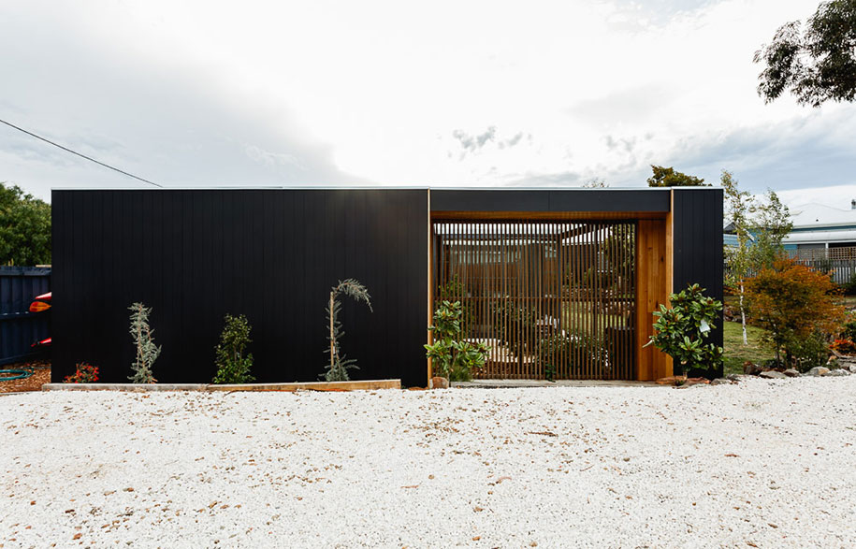Over the past seven years, the architects at Archier have been liaising with a longtime friend to renovate and build a retirement house. These conversations lead to discussions of the garden – an essential aspect of the retirement plan for the clients.
The ground plan was then designed around this desire to be permanently engaged with the garden. Rather than a simple glass cube, Archier took a unique approach that saw the garden articulated around the house, and the house then interweaving with the garden. This design sees each room corresponding with a facet if the outdoor garden – each with their own unique aesthetic and compositional ideas.
The clients, retired Tasmanian teacher Carmel and her partner Richard, had a specific look in mind for their home, one that would allow them to indulge in their shared love of gardening, but also one that doesn’t see such a clear distinction between the design of the interior and the exterior.
“I have always wanted to build from scratch, right from a child I have loved buildings,” says Carmel, “Richard and I are both so into gardening and believe in sustainability – we have already landscaped the bones of the garden and have the vegie garden up and running. The house is all about courtyards as rooms with different themes. We are outdoors people and believe there should be a seamless flow between outdoors and indoors.”
Such an open build presented interesting challenges to deal with in the Tasmanian climate. To solve the issue of warmth, and create a sense of flow in the space, full walls of double-glazing and a restrained materials palette establishes the connection between inside and out.
The Five Yards House has already secured two major AIA awards in the Tasmanian chapter 2016, taking home the awards for New Residential Architecture – Houses and Sustainability gongs. With a design like this, it’s easy to see why.
Archier
archier.com.au
Words by Andrew McDonald
Photography by Adam Gibson
