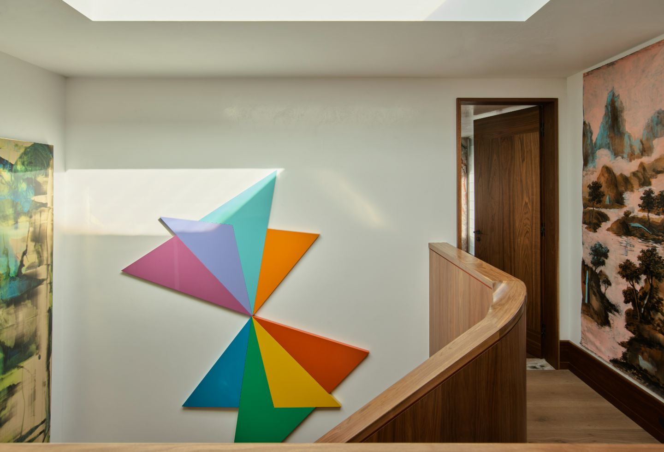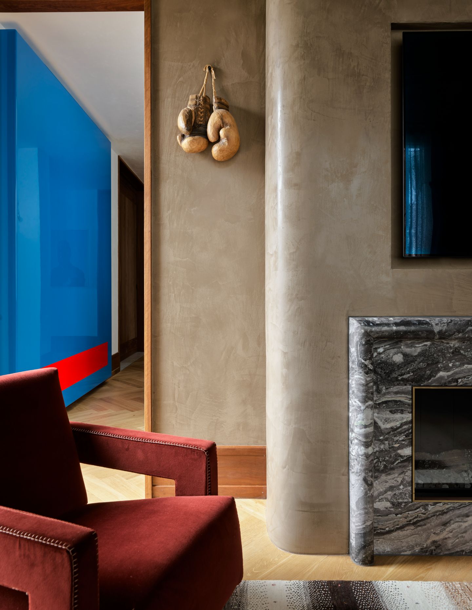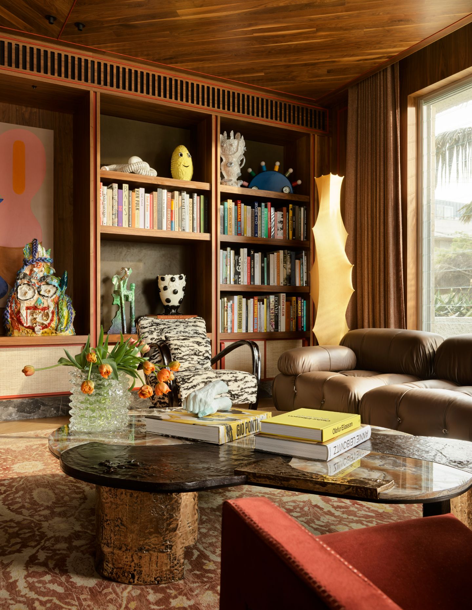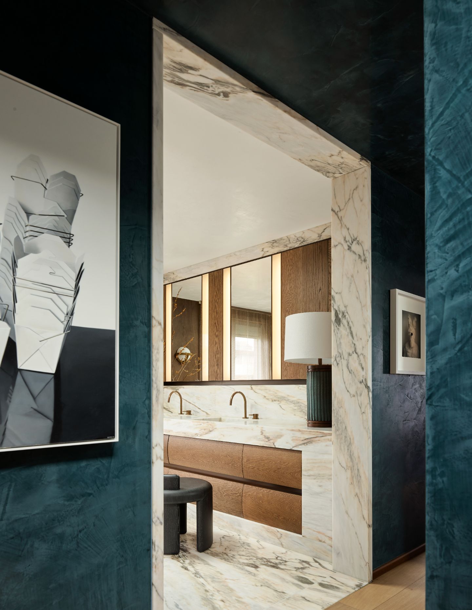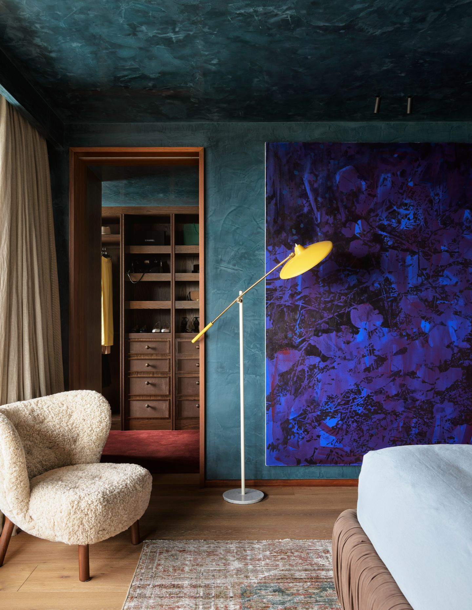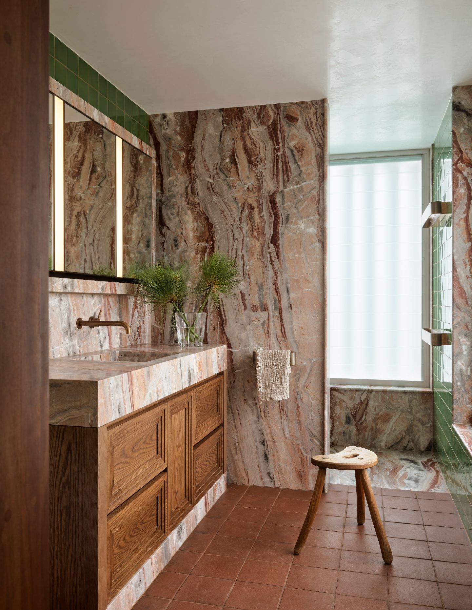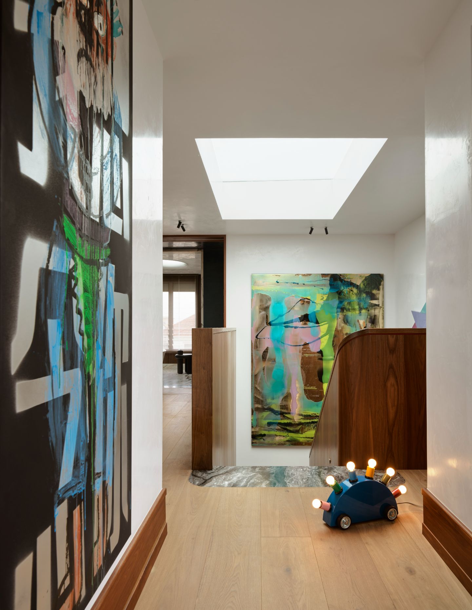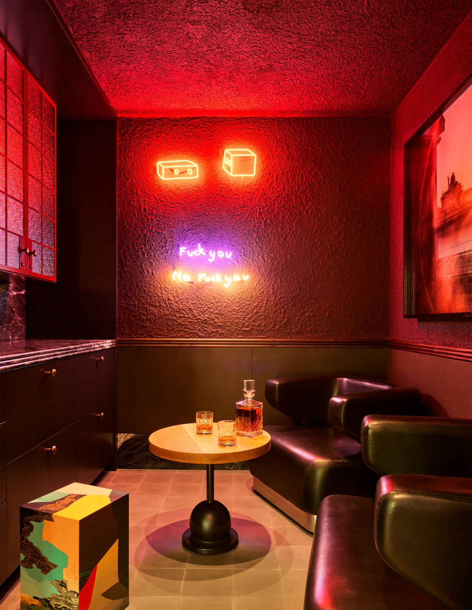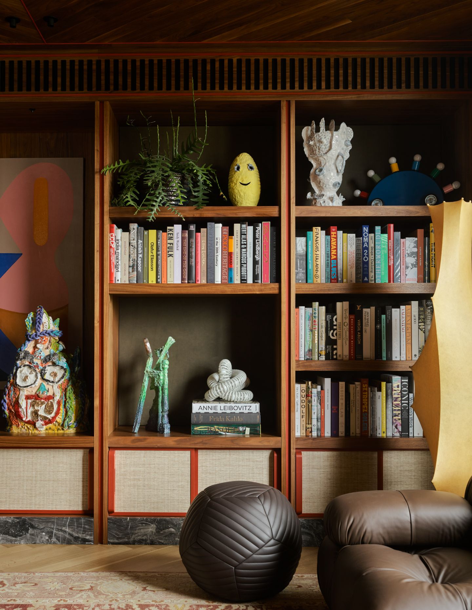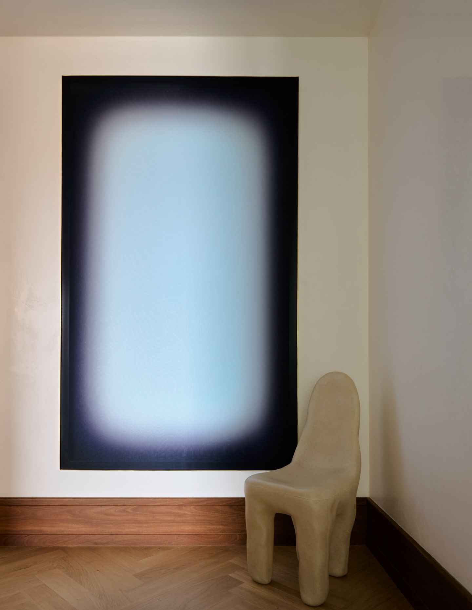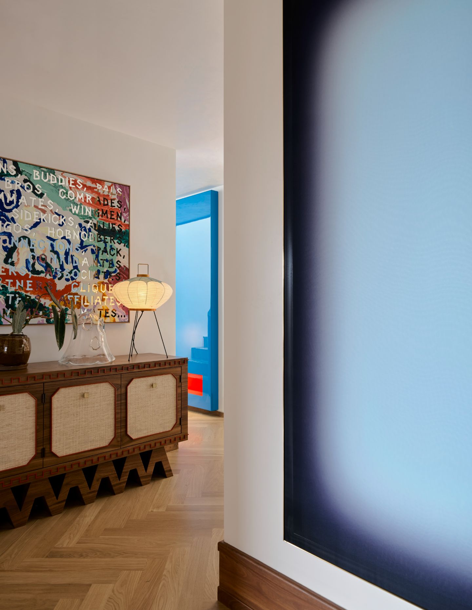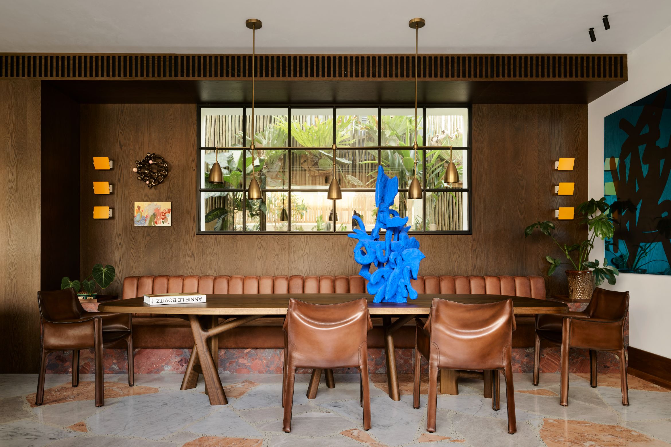With its curvaceous coastline, golden sands and sexy skin of glamorama surfer dudes and supermodels (apologies Bret Easton Ellis) —which when peeled back reveals a melange of millennials and millionaires — Tamarama is a fruity frisson on one of Australia’s most iconic outlooks.
It was this that appealed to David Flack’s New York entrepreneur client, who had been residing in the area for some years after relocating to Australia for work. “He lived around the corner from this particular house in Tamarama and he would walk past and knock on the door and ask to buy it,” says Flack. “He did this a few times and eventually they sold it to him.”
Then he went to Flack Studio, the Melbourne interiors and architectural practice renowned for its compelling clash of colour, challenging art, fantastically far-out furniture and gutsy glamour: everything the house did not have.

“When he bought it, it was very Hamptons,” says Flack. “It was all white and travertine, and beige for days. When he met us [in the Flack Melbourne studio], he instantly loved the vibe, which meshed with his fearlessness, personality and the ‘f*** you, no f*** you’ vibe of New York,” he says, in sly reference to the neon Kiron Robinson work now installed in the home’s whiskey tasting room that says ‘f*** you, no f*** you’. “He’s a really cool client and he let us do whatever we wanted.”
It’s unsurprising. The technicolour brilliance and wildly eclectic – yet carefully considered – curation of Flackland functions as an immersive advertisement for the studio’s ineluctable interiors that have twice snared it inclusions in US Architectural Digest’s annual AD100 list.
With the client instantly smitten and ready to ‘get Flacked’, the brief was simple: he had a very busy business life and when he came home, he wanted to forget about everything and simply relax. “His only request was that the house be a bit New York-esque, with grit and also a lot of timber; as much timber as we could get into the project.”
Related: A closer look at Melbourne Place by Kennedy Nolan
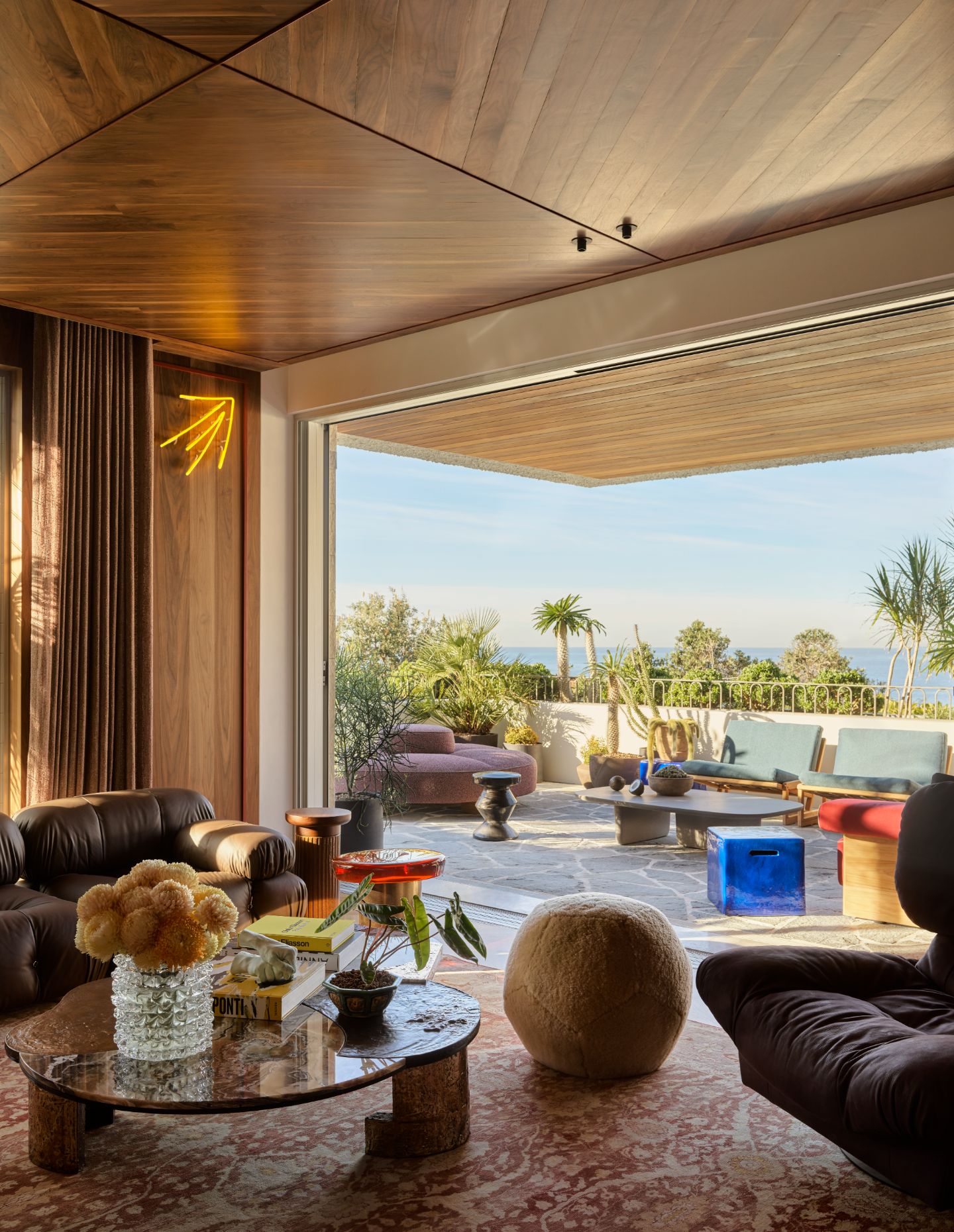
But boy did he get a whole lot more for the 600 square-metre three storey block that Flack describes as a “big little house.” He immediately gutted the compact footprint of the nonetheless substantial property for a reboot of the floor plan, before adding furniture, lighting, art, objects and soft furnishings to bring warmth, richness, and yes, plenty of ballsy attitude, to the oceanside home.
Across three levels there are now the standard bedrooms, bathrooms, living, dining and kitchen for the family of five, but also a den, wet bar, library, wine cellar, sauna, rumpus room and sitting room backing on to an outdoor terrace and pool with sun-drenched gardens by the aptly named Florian Wild.
The intent for the permanent elements was to instate strength and spirit, with a mash-up of Milanese, American and Australian influences, materialities including parquetry, venetian plaster, Palladiana terrazzo floors, and a hand-turned solid walnut staircase.
At the heart of the home, the “Italian Cucina meets Mexicana” kitchen has a generous open plan layout. “There’s no butler’s pantry or scullery, just lots of robust function as the client couple love to cook,” says Flack. Pink Italian marble, chequerboard red custom tiles and a hammered-brass rangehood beneath the glow of Charlotte Perriand wall sconces and ceiling buttons from Brooklyn studio, In Common With.
Walls and ceilings throughout are swathed with crown-cut walnut panelling, offset with fine red horizontal and vertical beaded lines which the client sees as brown because he is colour blind. “He has achromatopsia but he sees blues and greens, so a lot of the art is blue and green. But together, we decided to wholly embrace colour across the entire spectrum of the interiors.”
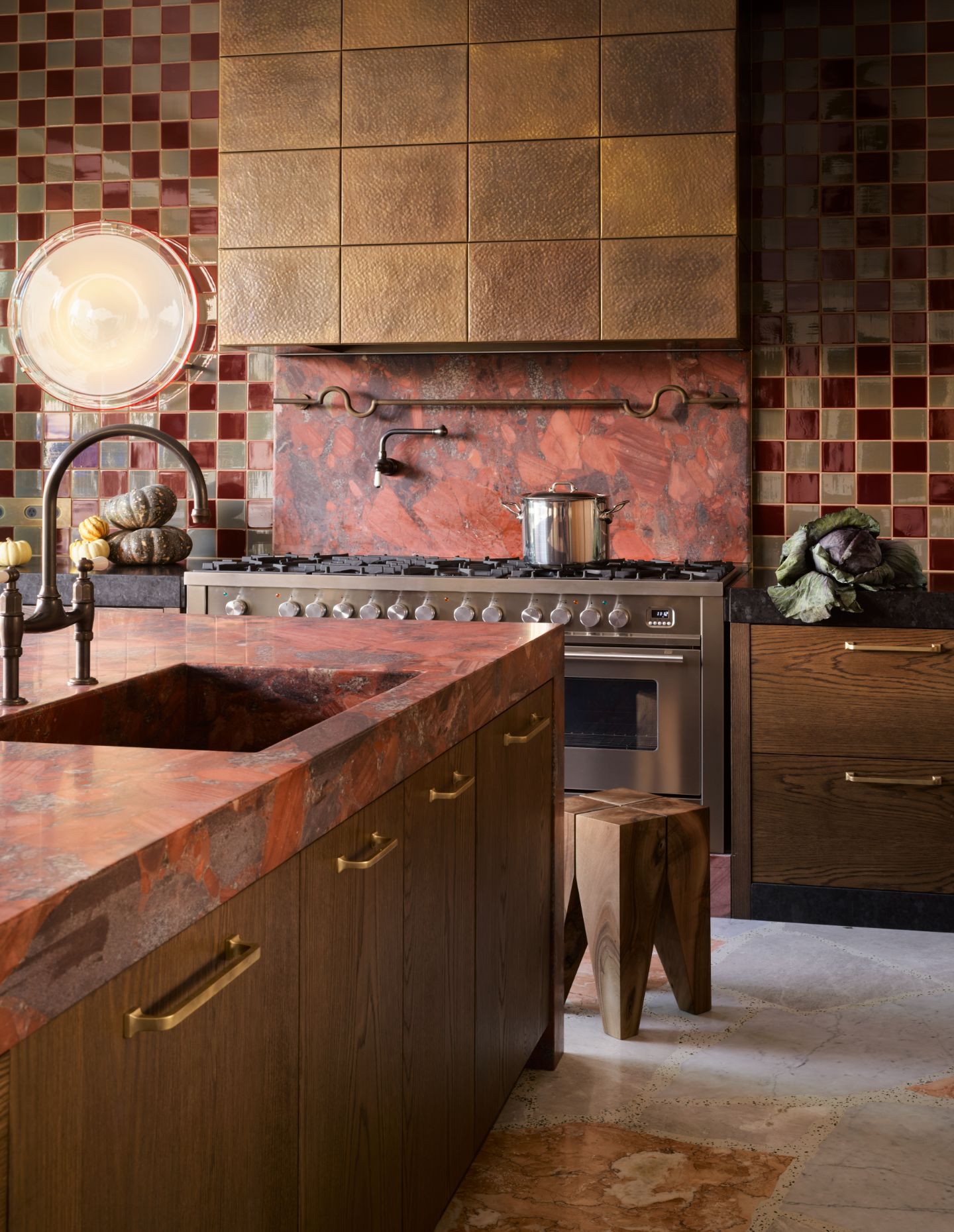
Scattered over all three levels are a remarkable 135 artworks commissioned as part of the three-year project, aimed at introducing enriching and interchangeable narratives to bring energy and a depth of character. “It’s holistic, so we don’t take on any project unless we do all of the furniture, art and objects,” says Flack. “You have to have it all.”
This is because his studio’s projects are designed as living ecosystems – you could go as far to say personal planets – rather than to static standards. “We don’t create homes, we create worlds,” says Flack. “It’s a whole manifest of makers, artists, authors, barologists, food experts and objects spanning beautiful tongs from Japan to hand-woven rugs from the ‘30s.”
Objects in the intimate den range from a painting by Stephen Ormandy and a black-and-white vase by Gaetano Pesce to sculptures by Ramesh Mario Nithiyendran and Nabilah Nordin and a barologist-curated, glistening wet bar, a hallmark of almost every Flack project.” Funnily enough, even people who don’t drink want a wet bar,” says Flack. “I feel like hospitality is at the core of what we do, and a wet bar anchors a room like a fireplace, you just want to be there.”
Speaking of hospitality, once he’s taken possession of a property, he won’t open the door to any client until each and every element is in its place. “It has to be absolutely key turn,” says Flack. “It’s intensive when you’re designing these spaces, when people are putting their absolute trust in you – and they’re spending a lot of money. I don’t let them in until it’s finished and then walking them through is the most amazing feeling.”
Such is the reveal that people have been known to burst into tears, unleash expletives or both. Did the client curse or cry? “Oh yeah, he said, ‘F*** me dude, I don’t know what’s going on in your brain but I f***ing love it’.”
