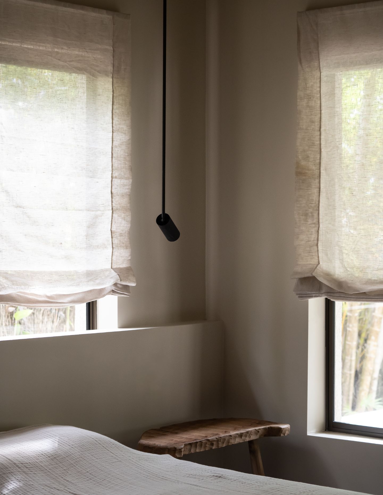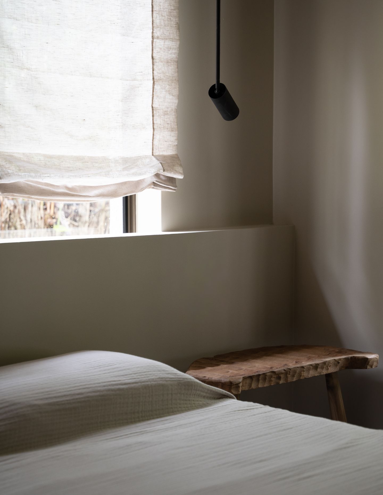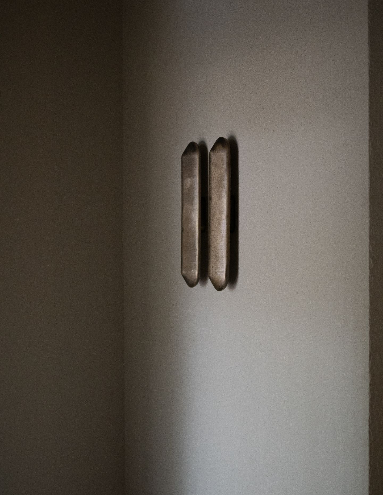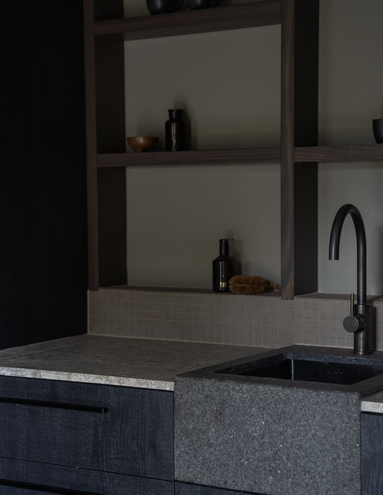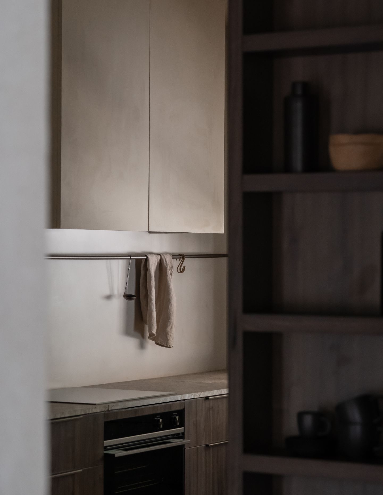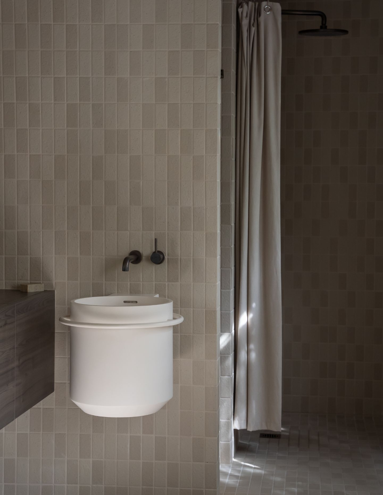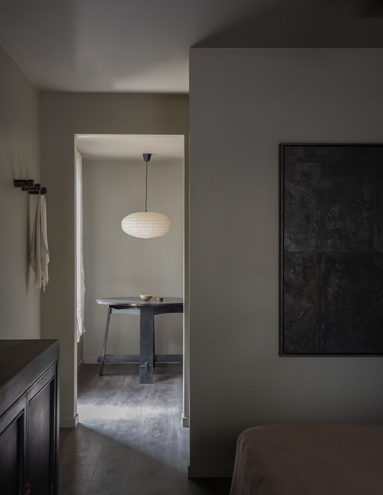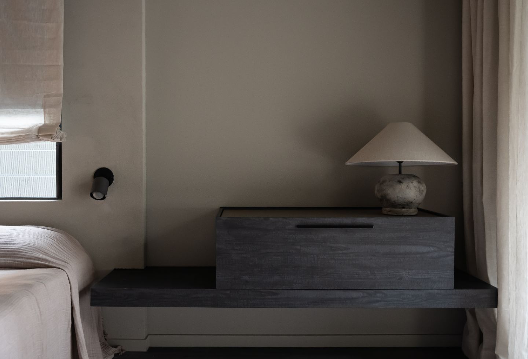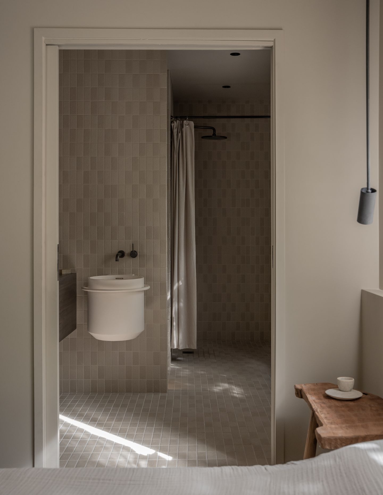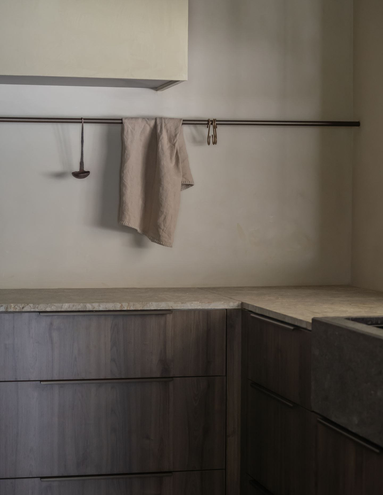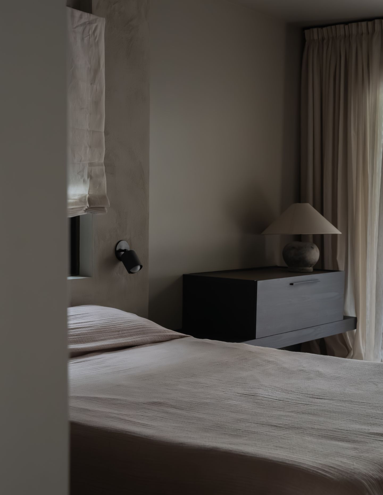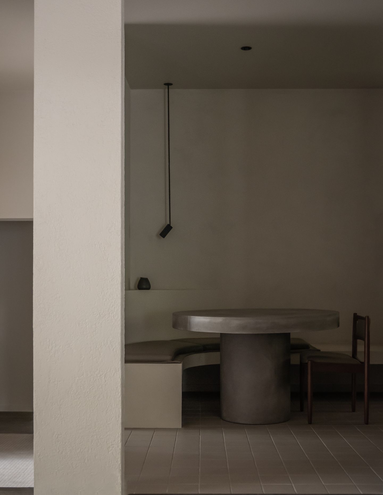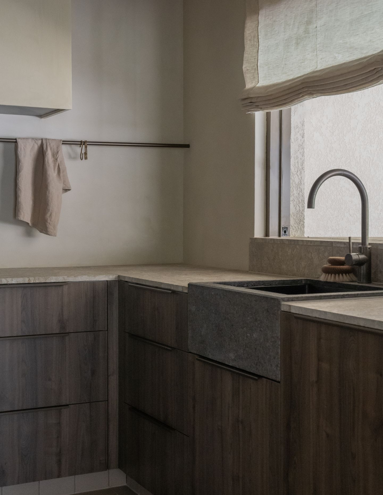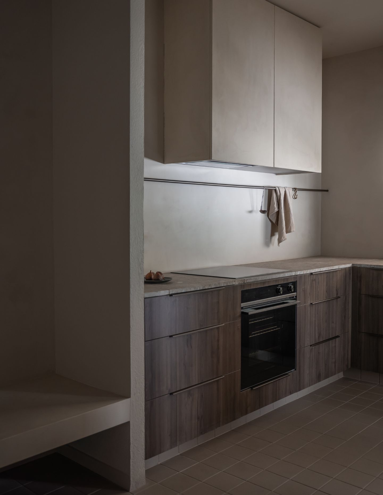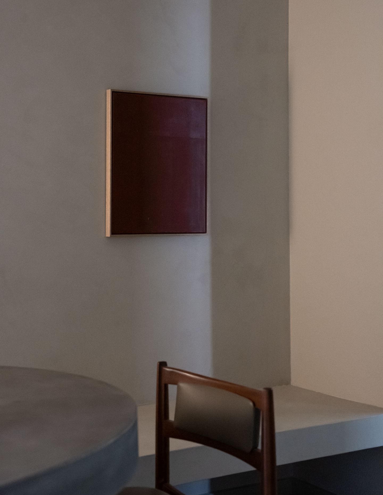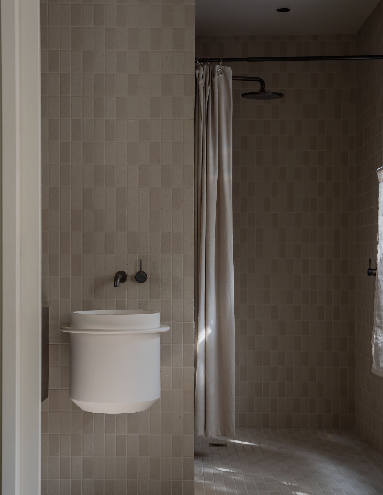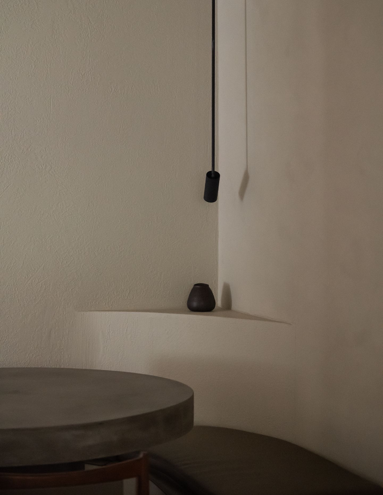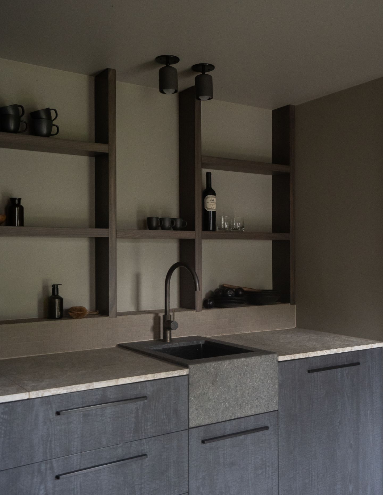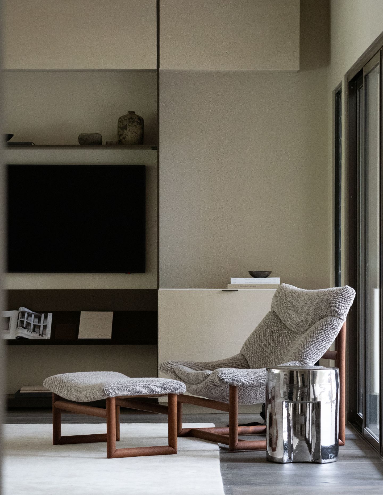Like many projects, Folk House wasn’t always slated to be the home that it became. Initially, the client wanted to build an entirely new residence on the site and, after exploring the opportunities, challenges and limitations of each journey, that plan evolved into the full-scale renovation that it is now.
Together with Paul Robertson Architect, CJH Studio navigated the existing structural elements to realign the overall planning and flow to connect to the new owners as well as realising how they wanted to live within the home and engage with the surrounding site. “The bushfire-zoned requirements in the area became quite evident as a challenge and something which had the potential to make the overall process, timeframe and budget more complicated,” explains Cassie James-Herrick, Director and Founder of CJH Studio. “Something the clients didn’t have an appetite for,” she adds.
Located within a dense forest in Byron Bay, the home faced natural light limitations in certain areas, which needed to be addressed and responded to within the planning. “Adding new windows or skylights was not an option,” adds Cassie, “which saw us more actively try and work with the existing light conditions, instead of artificially enhancing the light.” The approach instead embraces the natural warmth of the space, which is then reflected in the overlay of an intentionally deep and rich palette of finishes. While many homes in the area opt to take inspiration from the nearby coastal aspect, with an overall lightness defining the result, Folk House opted for the opposite.
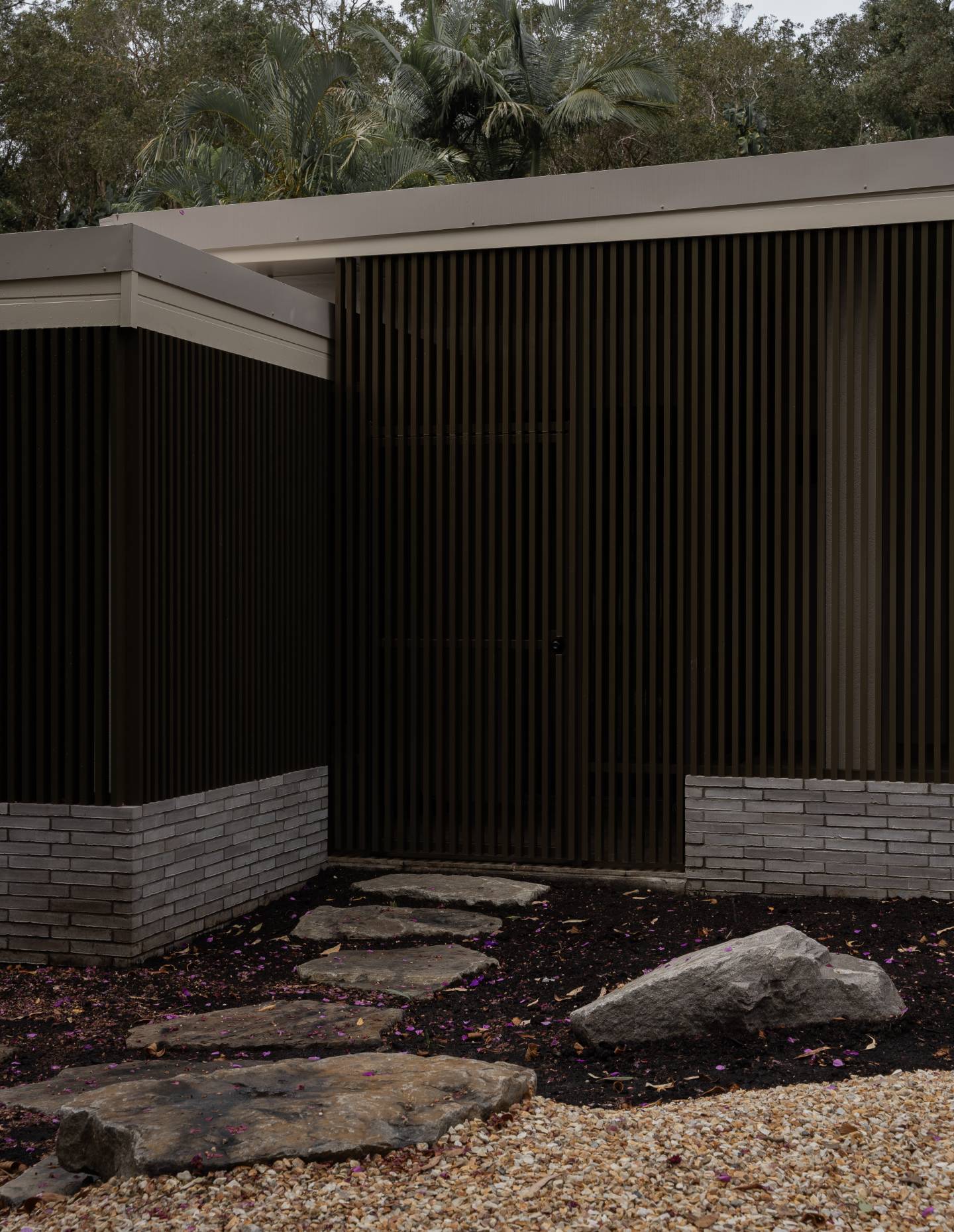
“We wanted to highlight the textures and subtle contrasts within the materials themselves,” adds Cassie, which ensures the response feels more meaningfully connected to the immediate landscape of forest. Although the focus was on the main home being transformed, the entire site was also reworked, converting outbuildings such as the garage – that was in a dilapidated state – into its own guest retreat space. With the entire site as a canvas, this opened up opportunities for the overall design to be a masterplan that touched every interface on the site.
“The client’s main directive was simple yet liberating,” describes Cassie. Instead it was “to create something extraordinary within the current building’s footprint and avoid the typical Byron Bay aesthetic of white and rattan.” As both a weekend getaway and a residence, the home needed to feel like a departure from the typical residential offering and be a destination in itself. “Folk Retreat is designed to be both robust and serene. The space also needed to be worry-free – it needed to feel like a it had a spa-like ambiance and be soothing and restorative,” adds Cassie.
By creating a balance between something that is both functional and low-maintenance while still feeling luxurious, Folk House becomes a destination unto itself. “This project underscored the potential of renovations to achieve remarkable results, comparable to new constructions,” concludes Cassie. “And, despite the modest size, we managed to create a social and impactful space within an existing framework.”

