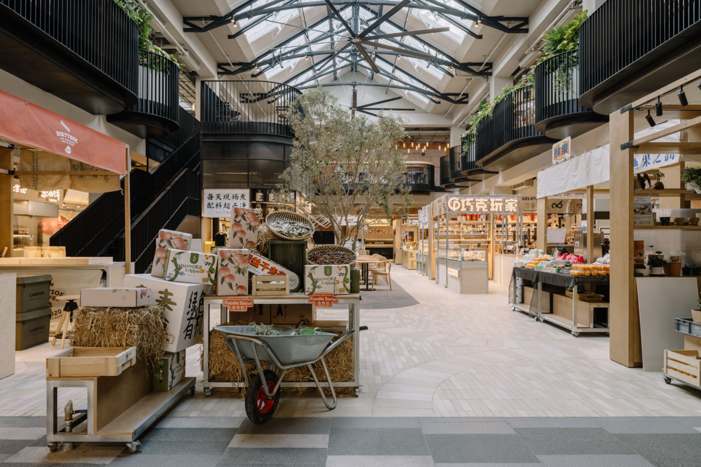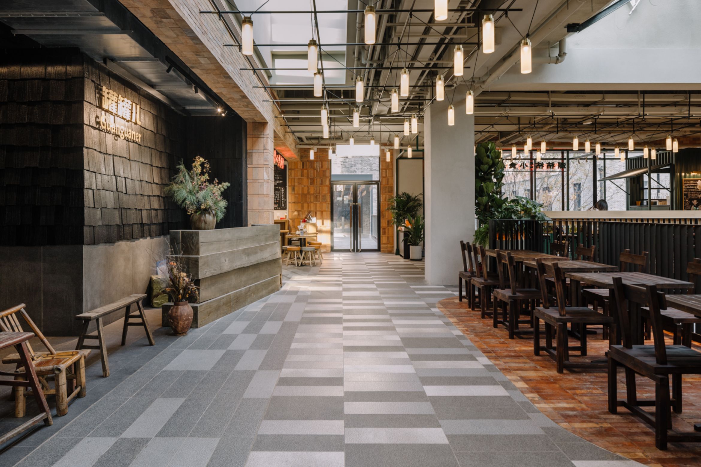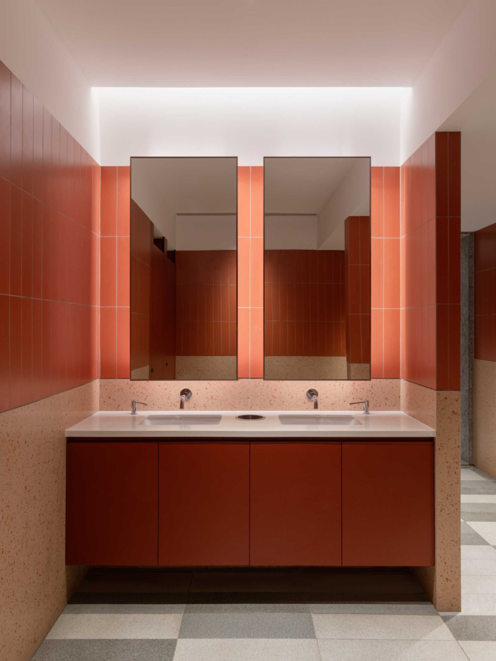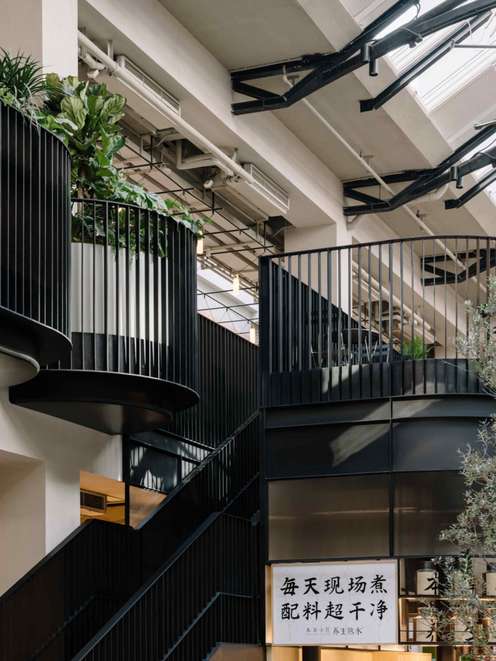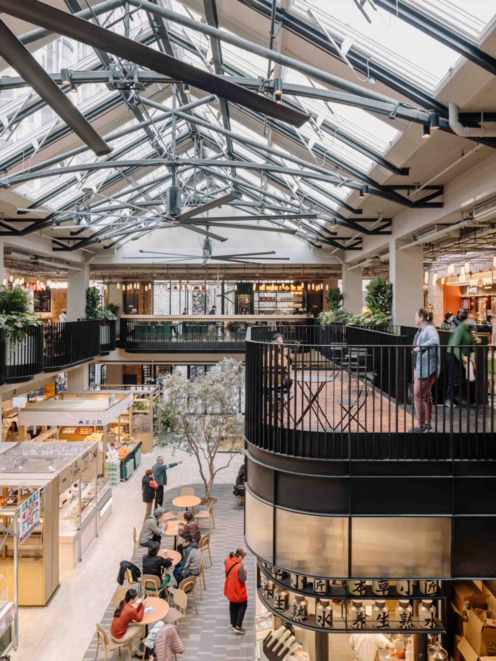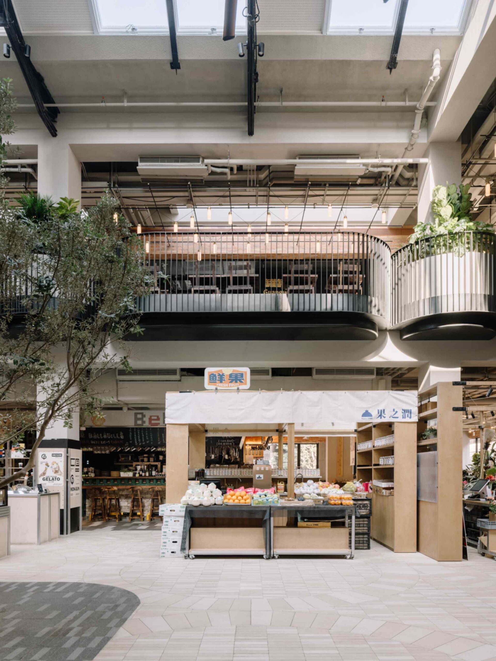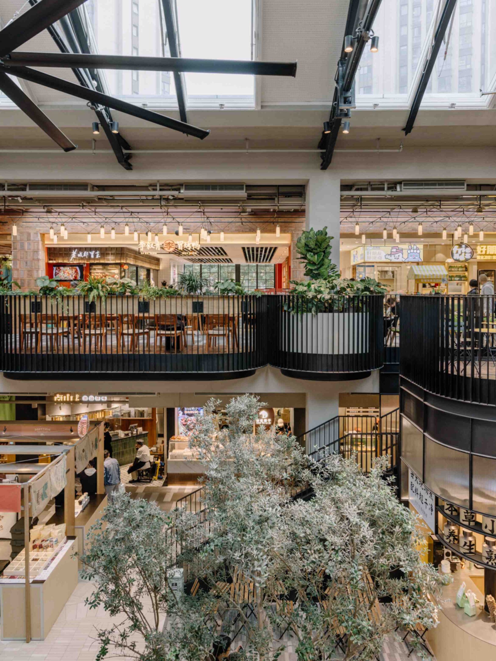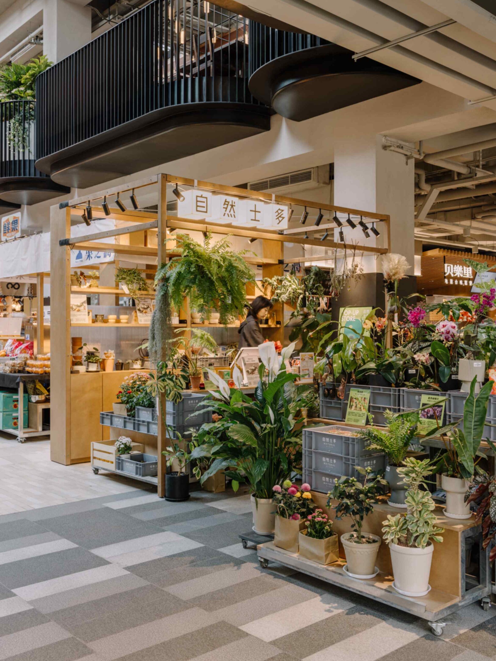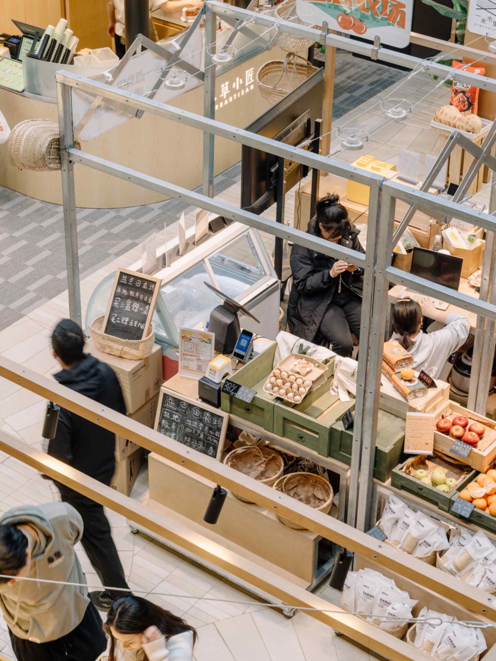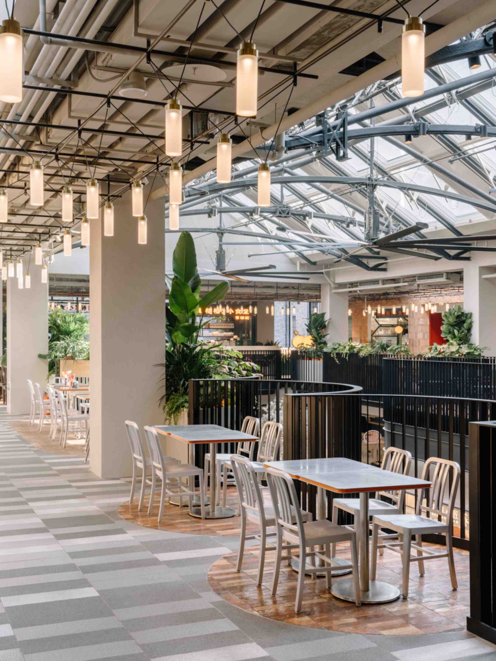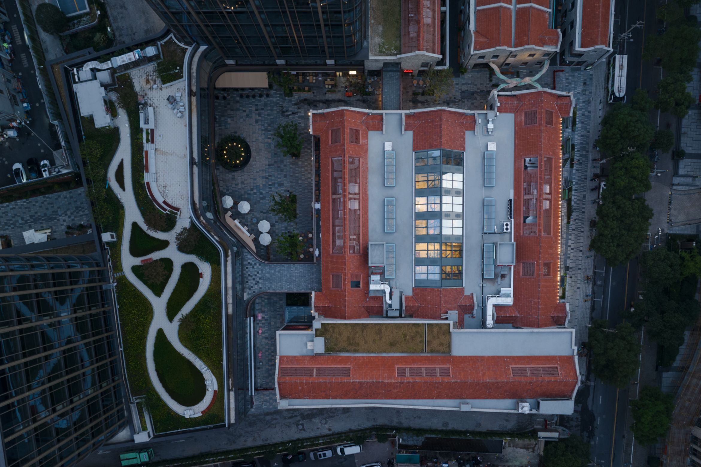Foodie Social, designed by Linehouse in Shanghai’s Hong Shou Fang, blends traditional market elements with modern, sustainable design features, fostering community through diverse, flexible food vendor spaces.
In Chinese culture and history, a food market has always been a vital part of daily life for local neighbourhoods, serving as a hub for community interaction. The tradition of purchasing fresh produce daily meant that markets were central to public life and community connections. Design studio Linehouse conceptualised Foodie Social, a new food market serving the Hong Shou Fang neighbourhood in Shanghai’s Putuo district, an area characterised by the traditional Shanghainese ‘longtang’ laneway residential architecture, as a new market typology that combines local flavours with curated food offerings in a modern, sustainable manner.
The new development consists of several buildings arranged in the original Longtang alley structure of Hong Shou Fang. The largest building is a two-story grey brick market hall housing Foodie Social. Linehouse envisioned the interior as reminiscent of a greenhouse with a central double-height atrium carved out and bordered with undulating balconies that serve as seating areas and planters. Green hanging plants spill over the railings, allowing visitors to view the bustling market below.
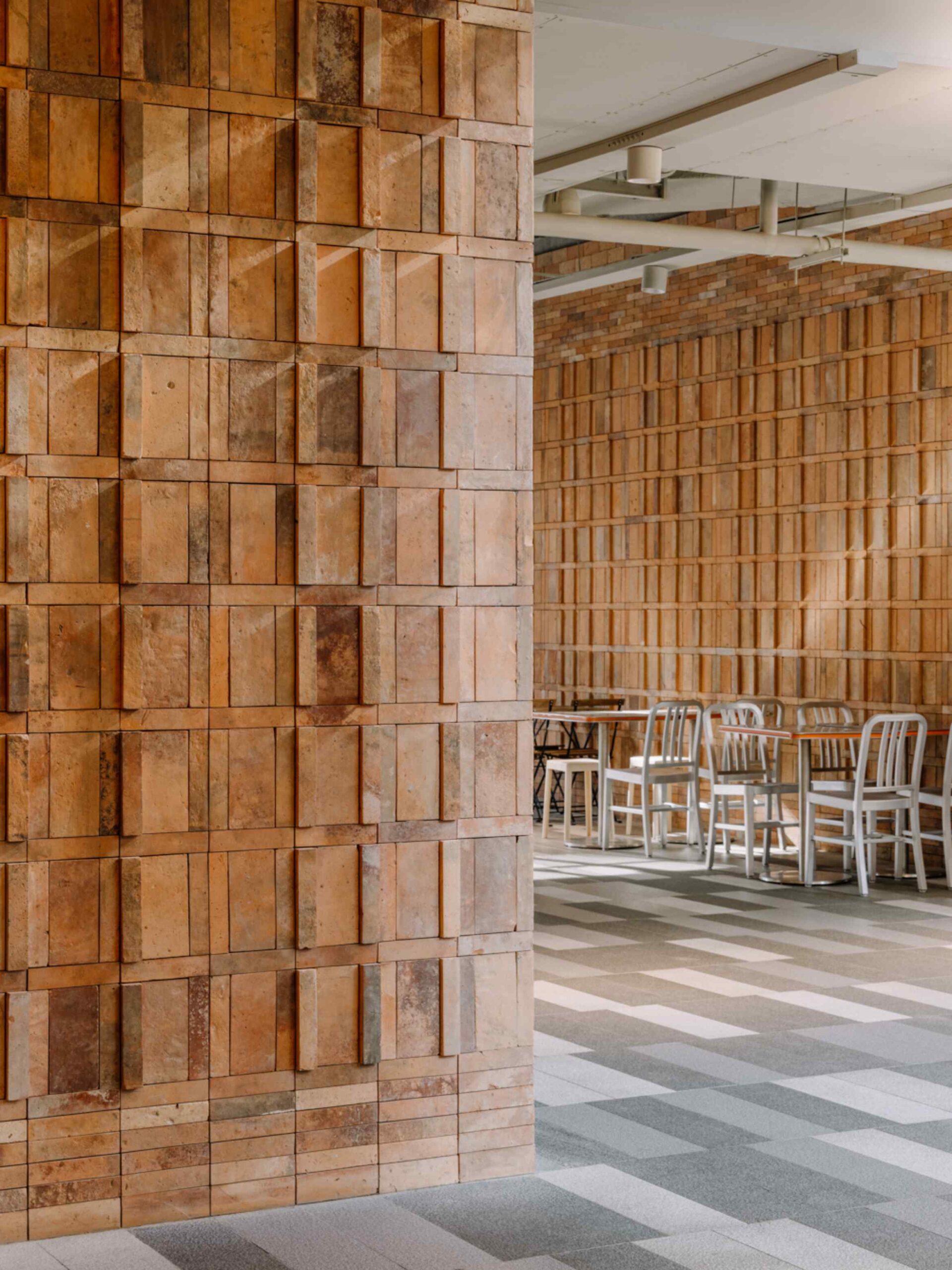
“The market features various typologies of food vendors. Market stalls are designed with various permutations of permanency to allow for flexibility for different types of vendors,” says the Linehouse design team. “Some stalls are designed to be retractable, placed in strategic positions to allow for a large open space for events in the middle. On the ground floor’s perimeter are smaller fixed snack shops, while larger fixed restaurants occupy the second floor. Restaurants are encouraged to spill out onto the generous circulation corridors and to occupy the balconies around open atrium.”
Patterned paving from the external lanes extends into the market and large glass doors open during spring and autumn to seamlessly connect the interior and exterior. The atrium’s glass pitched roof features a gently curved metal truss inspired by Victorian greenhouses. Natural sunlight floods the market hall through skylights above the second floor’s circulation corridors, creating a bright and vibrant atmosphere. Three large fans suspended from the metal truss circulate air, minimising the need for mechanical ventilation. Below the pitched roof, a central drinks vendor integrated with a metal staircase encourages movement between floors, creating an open stage for visitors and seasonal events. Tables and chairs surround an olive tree planted in the middle of the atrium.
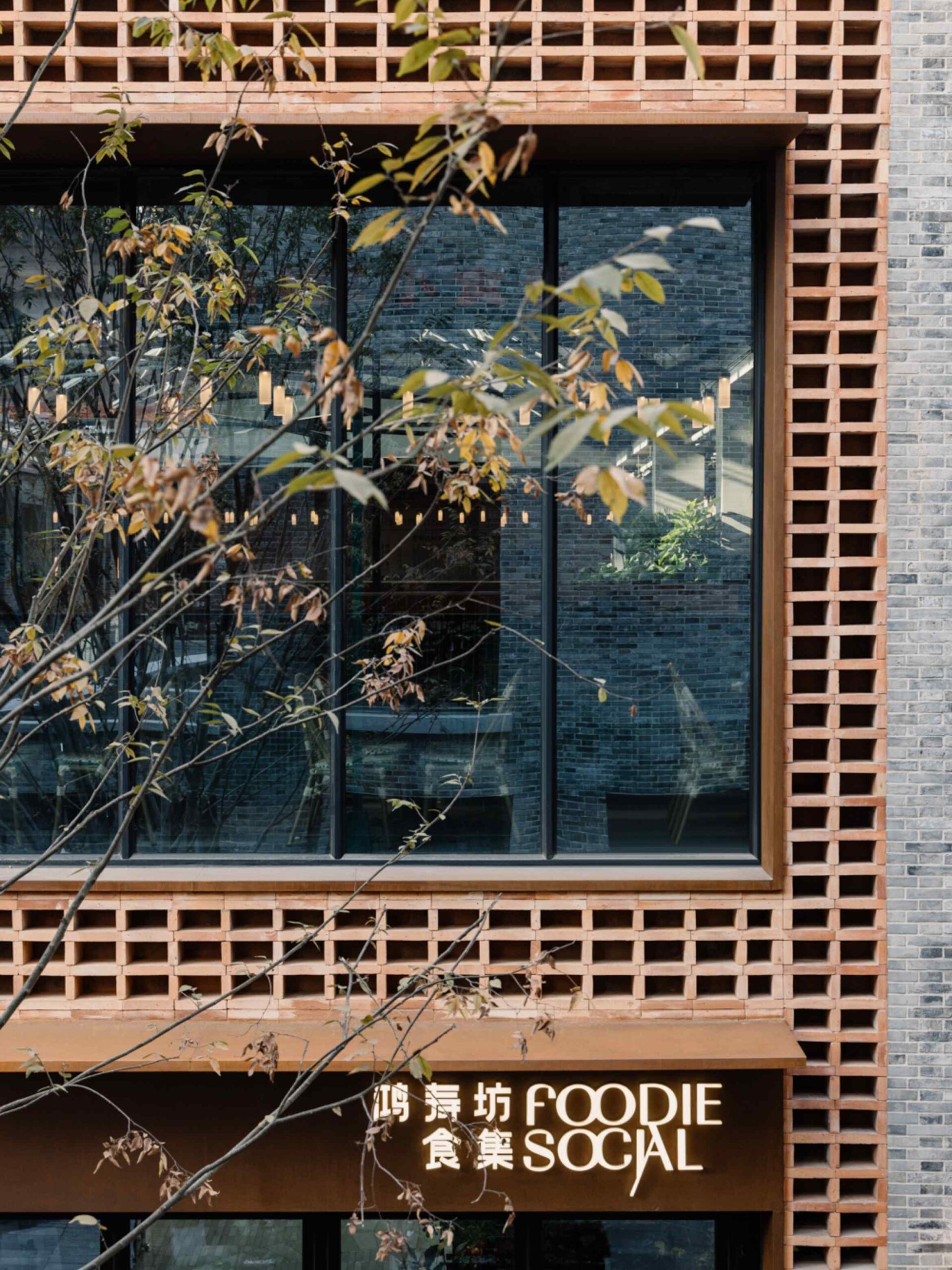
Recycled red bricks from demolished houses in China, showcasing their natural patina, line the entrance façade and interior walls, contrasting with the existing grey brick. The front façade features a double-height arrangement of stacked red bricks and a corten steel canopy marking the main entrance to Foodie Social. Inside, the bricks create three-dimensional patterns across the walls.
The market stalls are designed as modular units, enabling vendors to personalise their signage and layout while maintaining a cohesive material and lighting palette. Smaller fixed snack shops line the ground floor’s perimeter, while larger fixed restaurants occupy the second floor, spilling out onto generous circulation corridors and balconies around the open atrium.
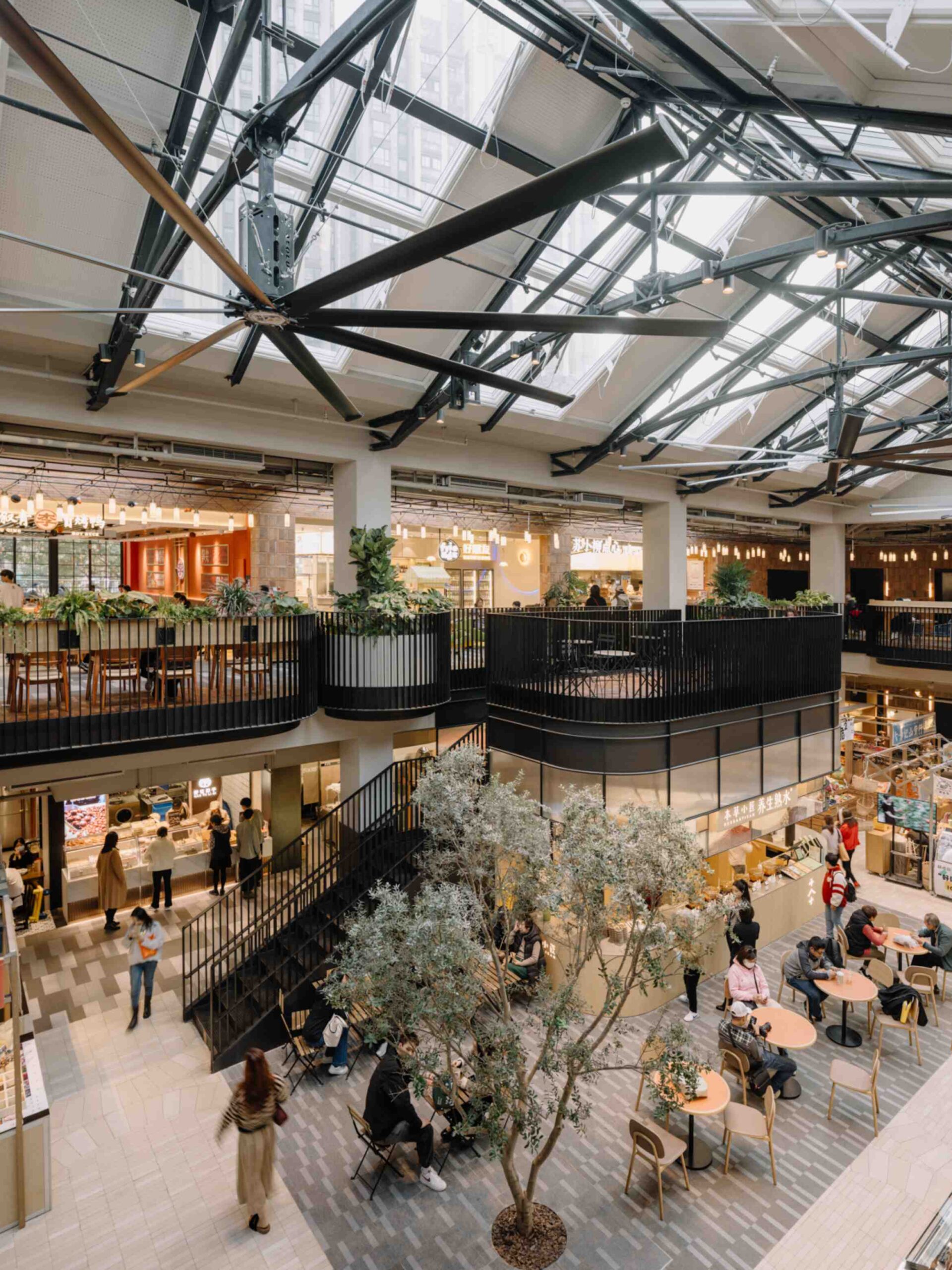
Additionally, a smaller wet market caters to the local community and is accessible from the street. Opening at 6:00 am, the market provides fresh vegetables, fruit, meat and fish at competitive prices. Linehouse designed this space to be robust and functional, with a red terracotta tiled floor, timber fixtures, shelves, and a black metal rail system above the stalls for hanging produce, signage, and lights.
The role of markets in China’s major cities has evolved due to the rise of online food deliveries. The commercial success of Hong Shou Fang demonstrates that innovative placemaking and diverse offerings can redefine the market’s significance within a community, no matter the day and age.
