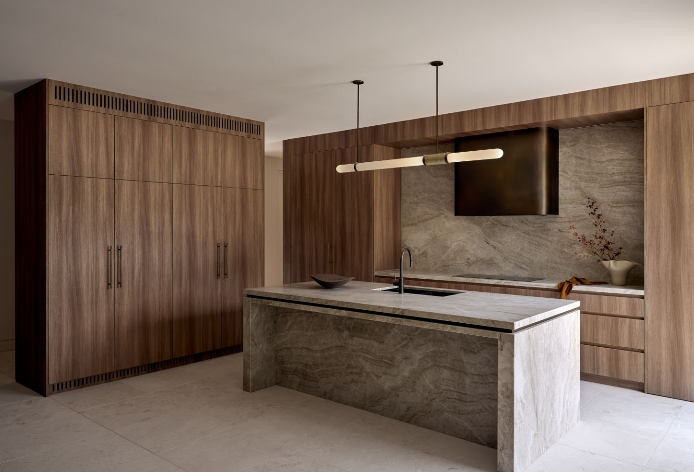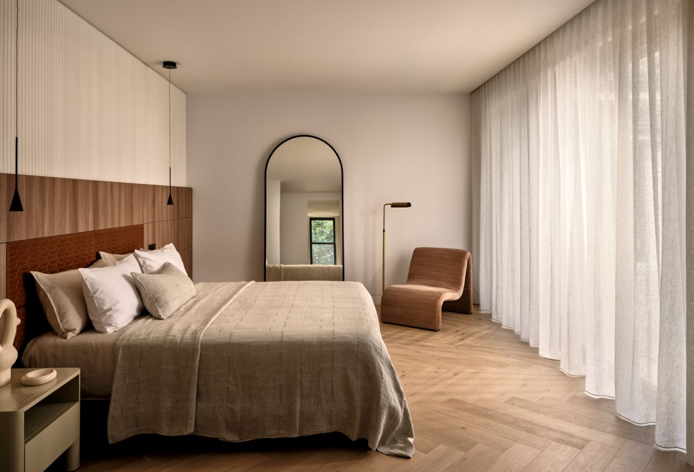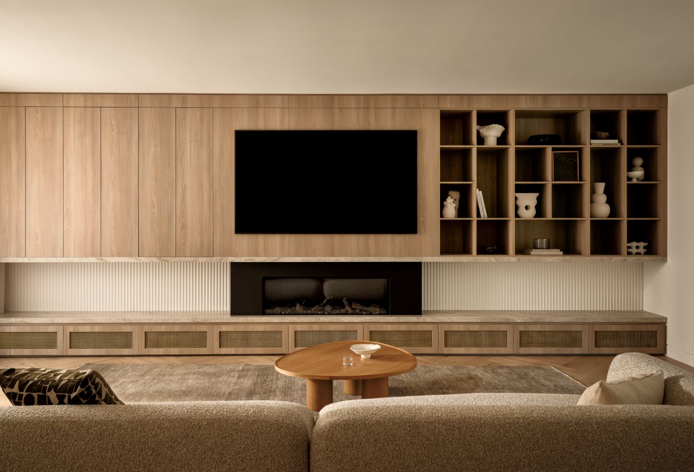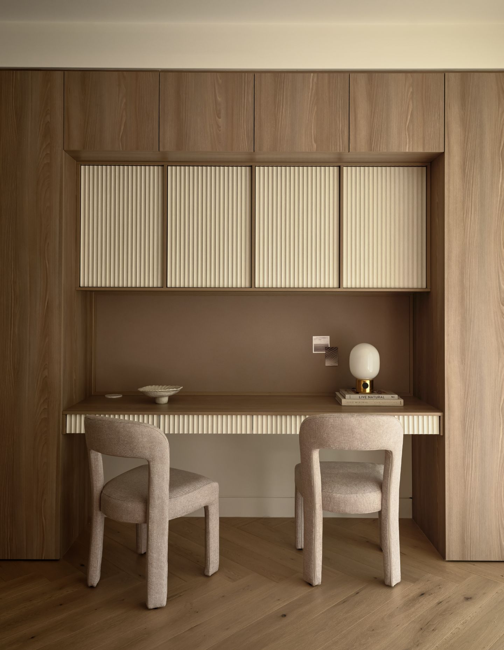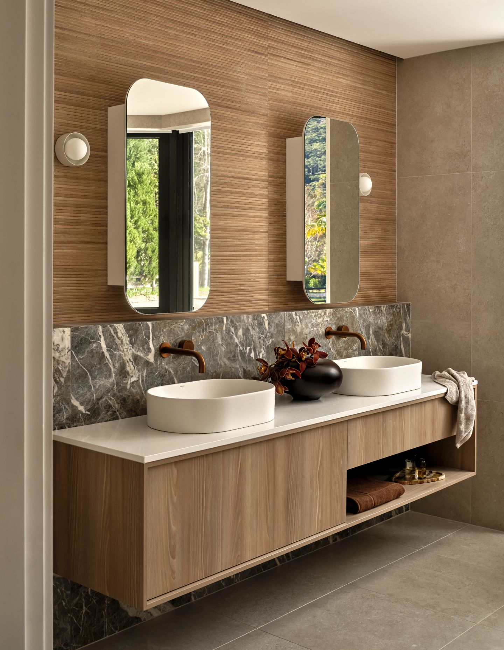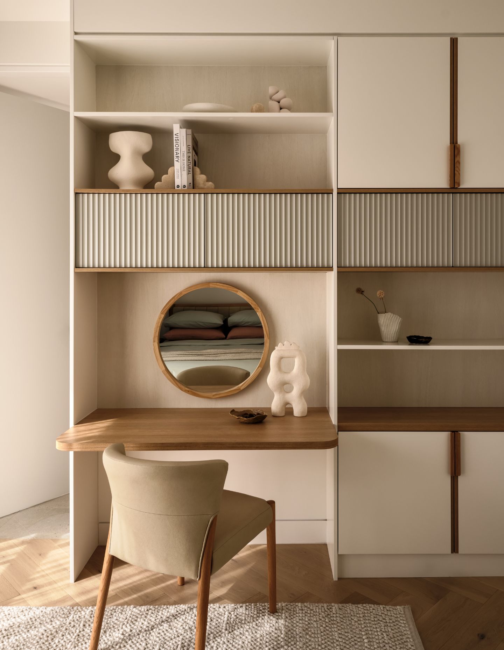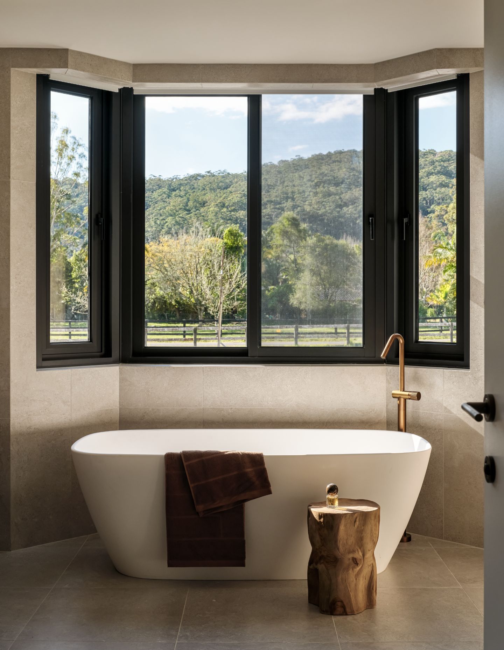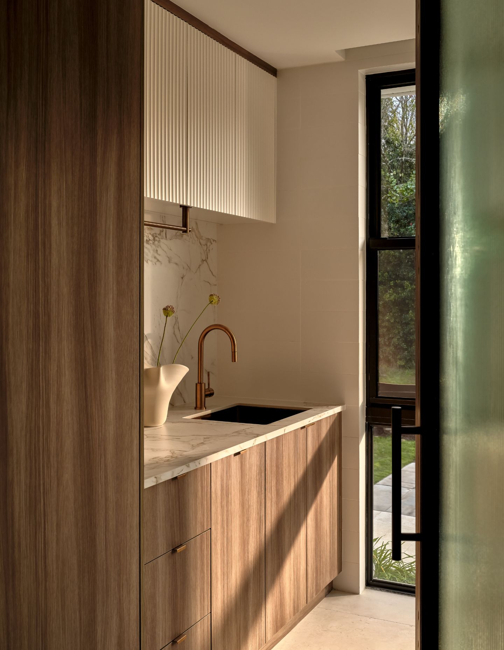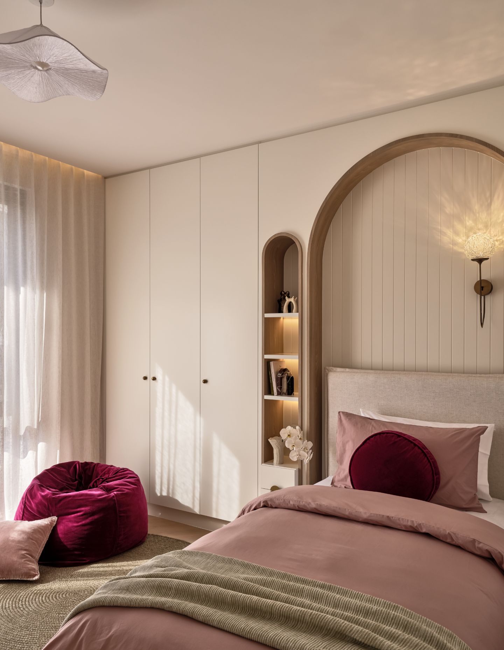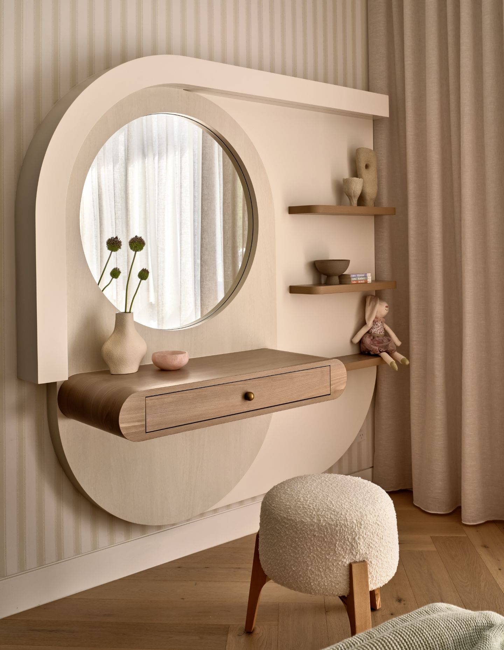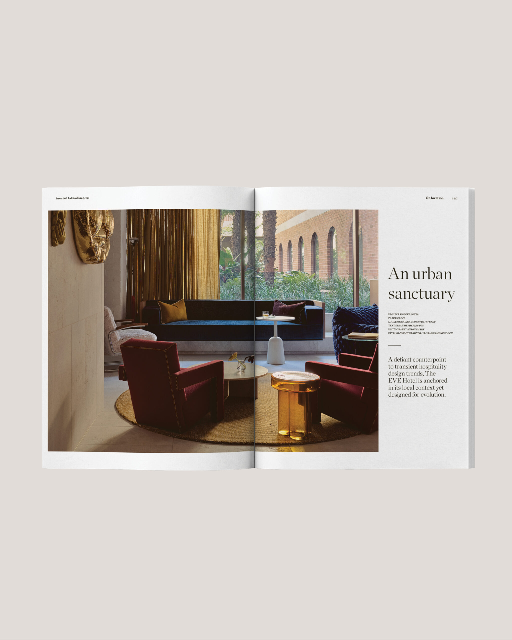Set within the lush landscape of Fountaindale on the NSW Central Coast, the aptly named Fountaindale Residence by RZK Group is a reimagining of a previously fragmented and under-utilised single-storey home. The design consolidates 500 square metres of space into a functional dwelling that responds to the needs of contemporary family living.
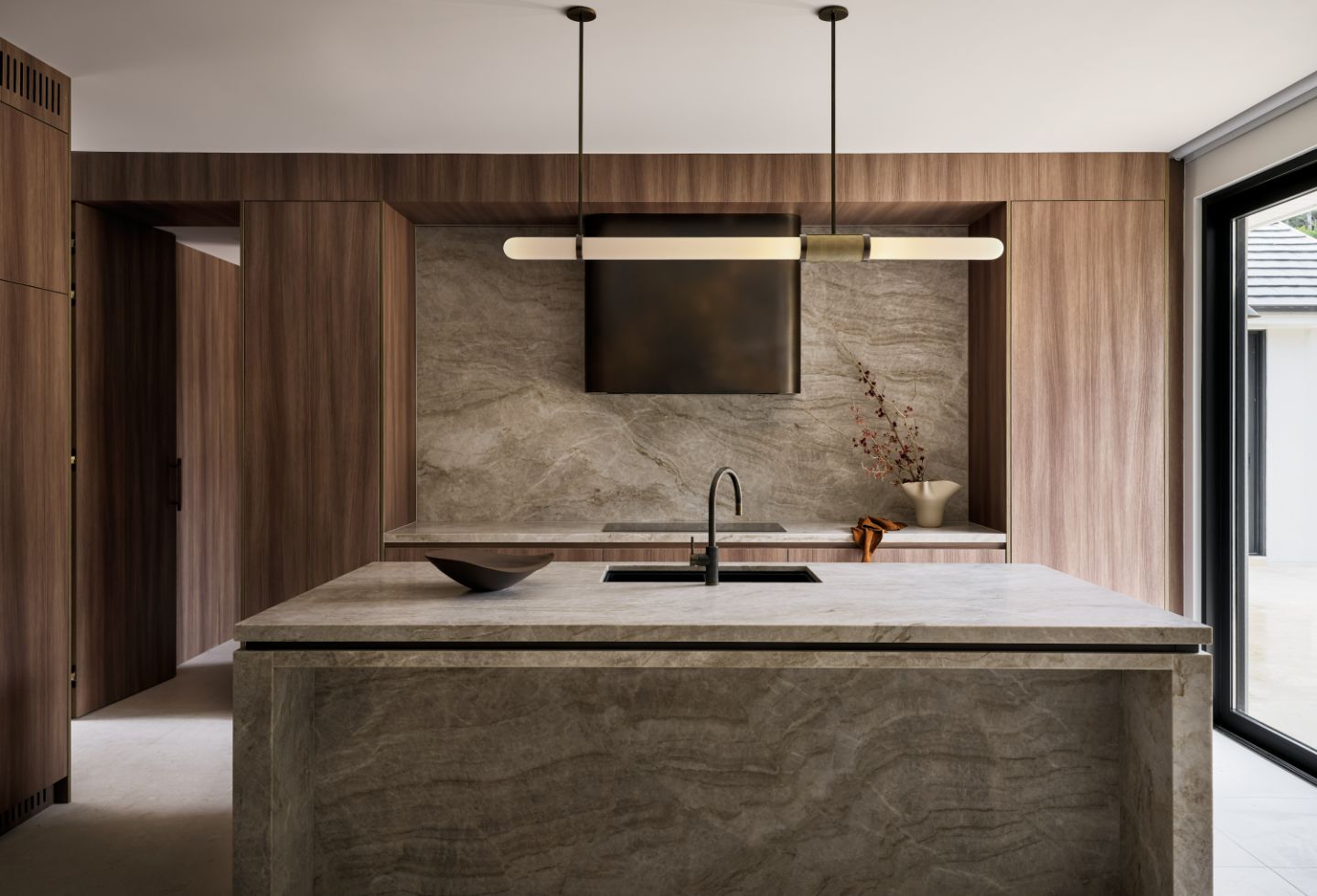
Now, the design prioritises flow and functionality. Unnecessary partitions were removed to open up the home, creating transitions between rooms and bringing the outdoors in, all while key elements like bespoke joinery, custom furniture and natural finishes elevate the aesthetic while addressing practical needs.
At the heart of the plan is a focus on spatial flow and materiality. The kitchen, conceived as the centre of domestic life, features a sculptural island bench in Taj Mahal quartzite, that is juxtaposed by a curved rangehood finished in bronze by Axolotl. Integrated Miele appliances and concealed storage maintain a clean, uninterrupted aesthetic, while Articolo Studios pendant lighting introduces an ambient glow.
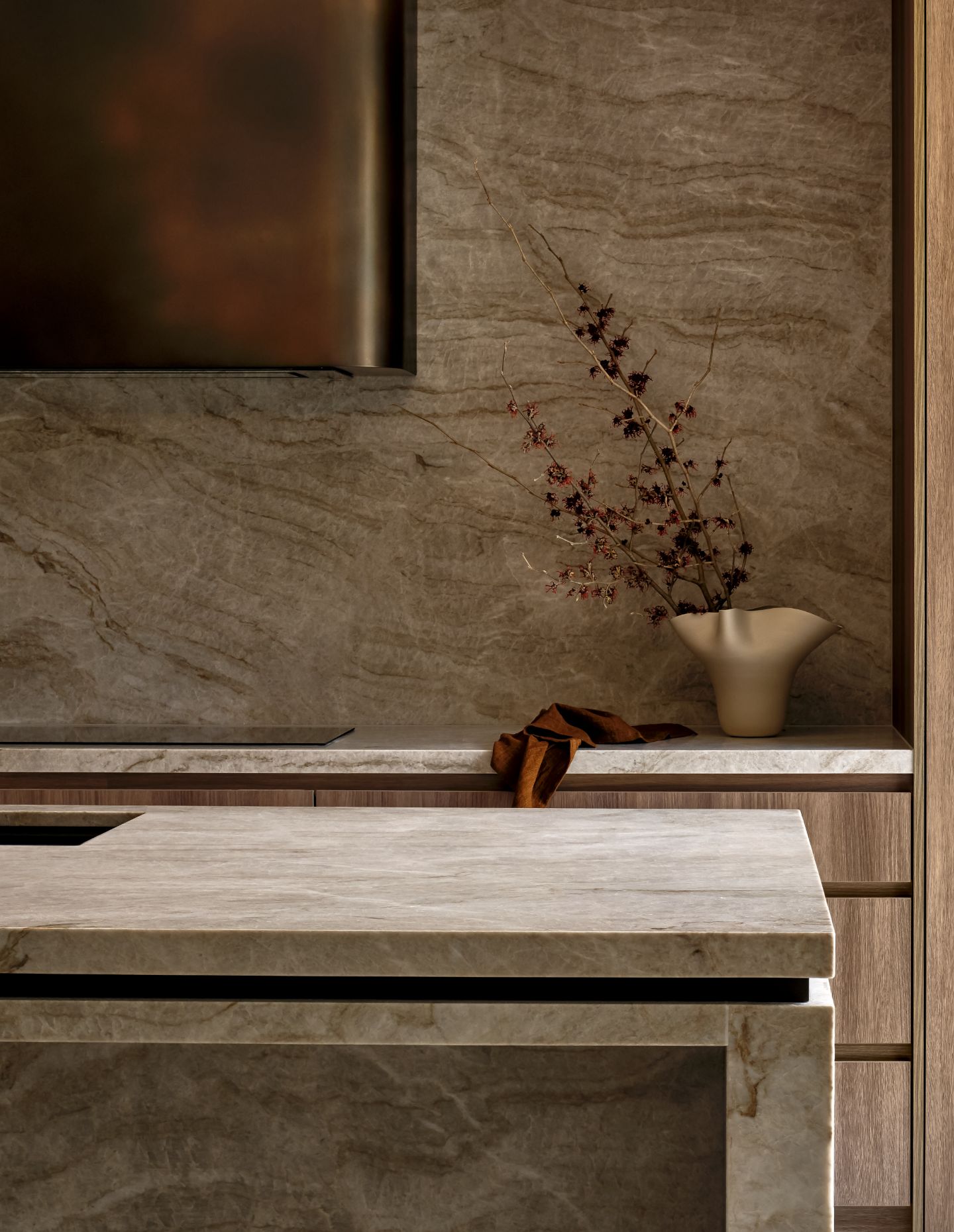
In the adjacent living space, a Japanese Crochet mosaic-tiled feature wall frames a Horizon Edge open gas fireplace, providing dual-sided visibility and reinforcing the visual connection between areas. Custom joinery in timber-look laminate conceals audiovisual components.
The master suite is defined by a full-width stitched bedhead that introduces a tailored detail. Natur Saddle leather frames the bed, while Cove 50 Steccawood by Polytec add warmth. Lighting is layered through recessed LEDs and a Skybell pendant light by Nook Collections, creating a calm atmosphere. A walk-in robe, concealed behind fluted glass doors with antique brass handles, offers generous storage without compromising the design.
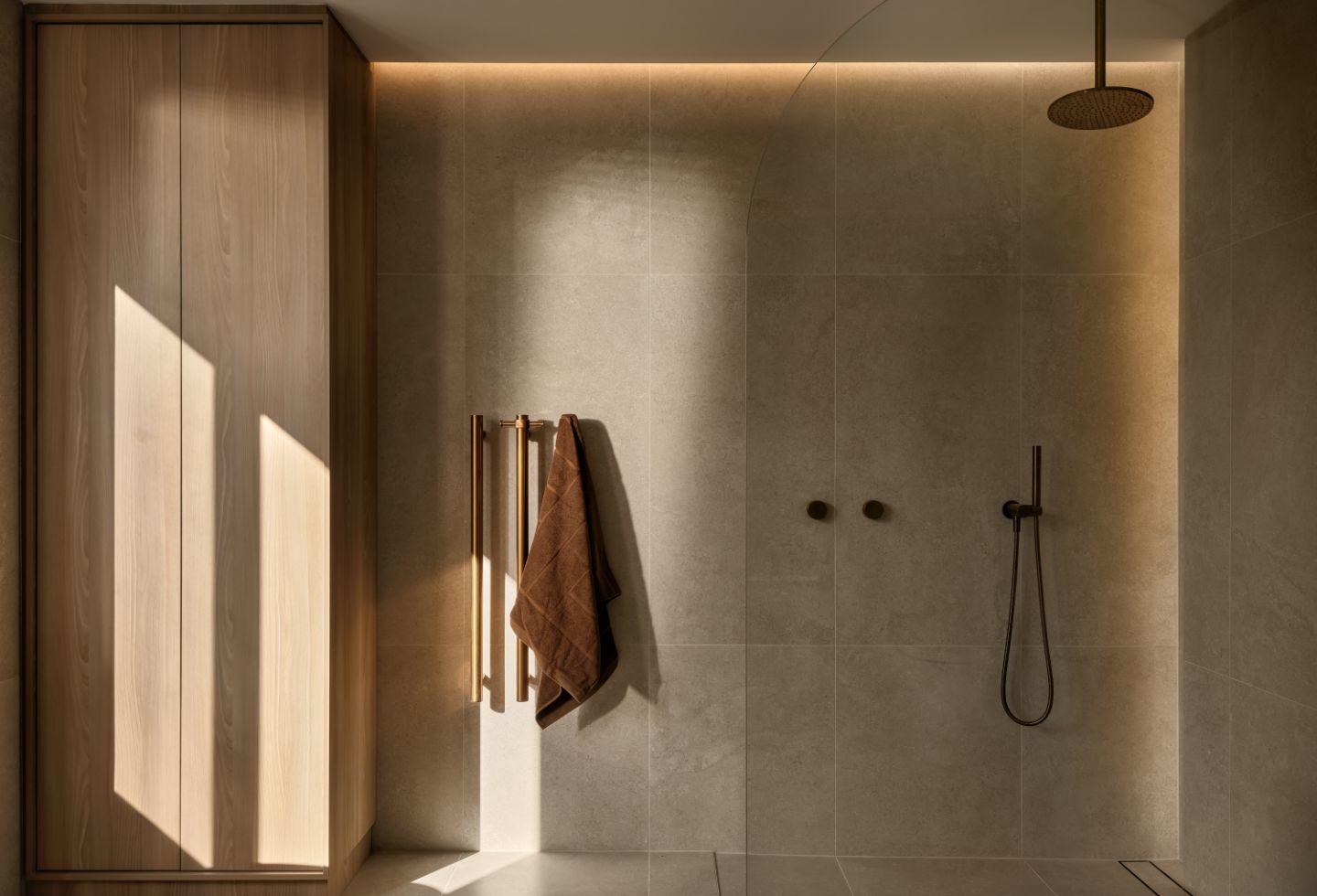
Children’s bedrooms reflect individual personalities within a consistent design language – a palette of soft white tones and natural oak maintains a calm and inviting environment. One features a custom bedhead and wardrobe ensemble that pairs timber laminate with soft fluted infill panels and curved joinery. A Fandango pendant light by Danny Fang introduces a sculptural element. Another room highlights an arch motif integrated into the joinery, with brass detailing adding a refined accent.
The main bathroom balances stone-look and timber-look porcelain tiles to achieve a dialogue between raw and refined surfaces. A bespoke vanity with concealed lighting anchors the space, while brushed bronze tapware offers a warm metallic note. A bay-window bath invites natural light and connects the interior with the outdoor landscape.
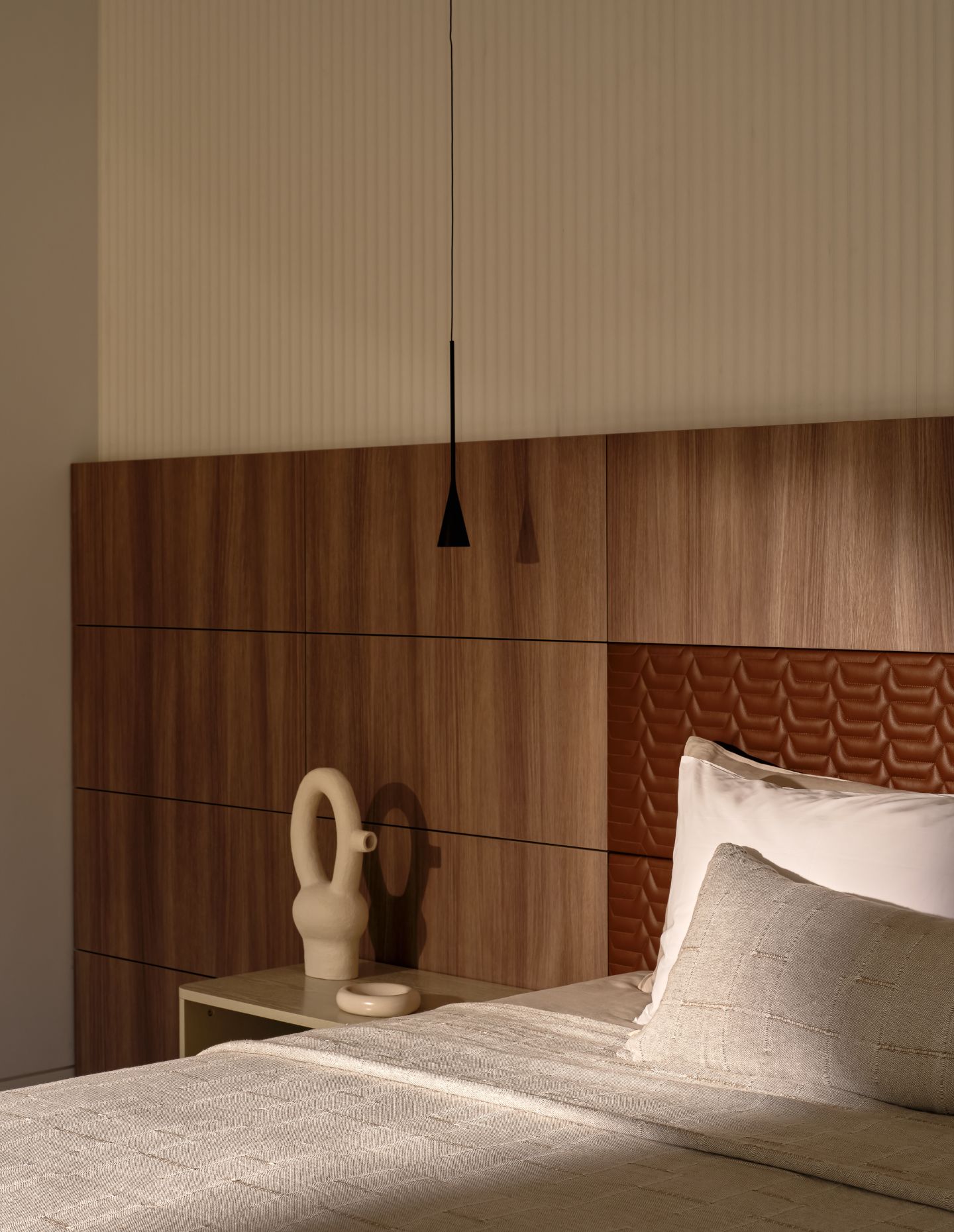
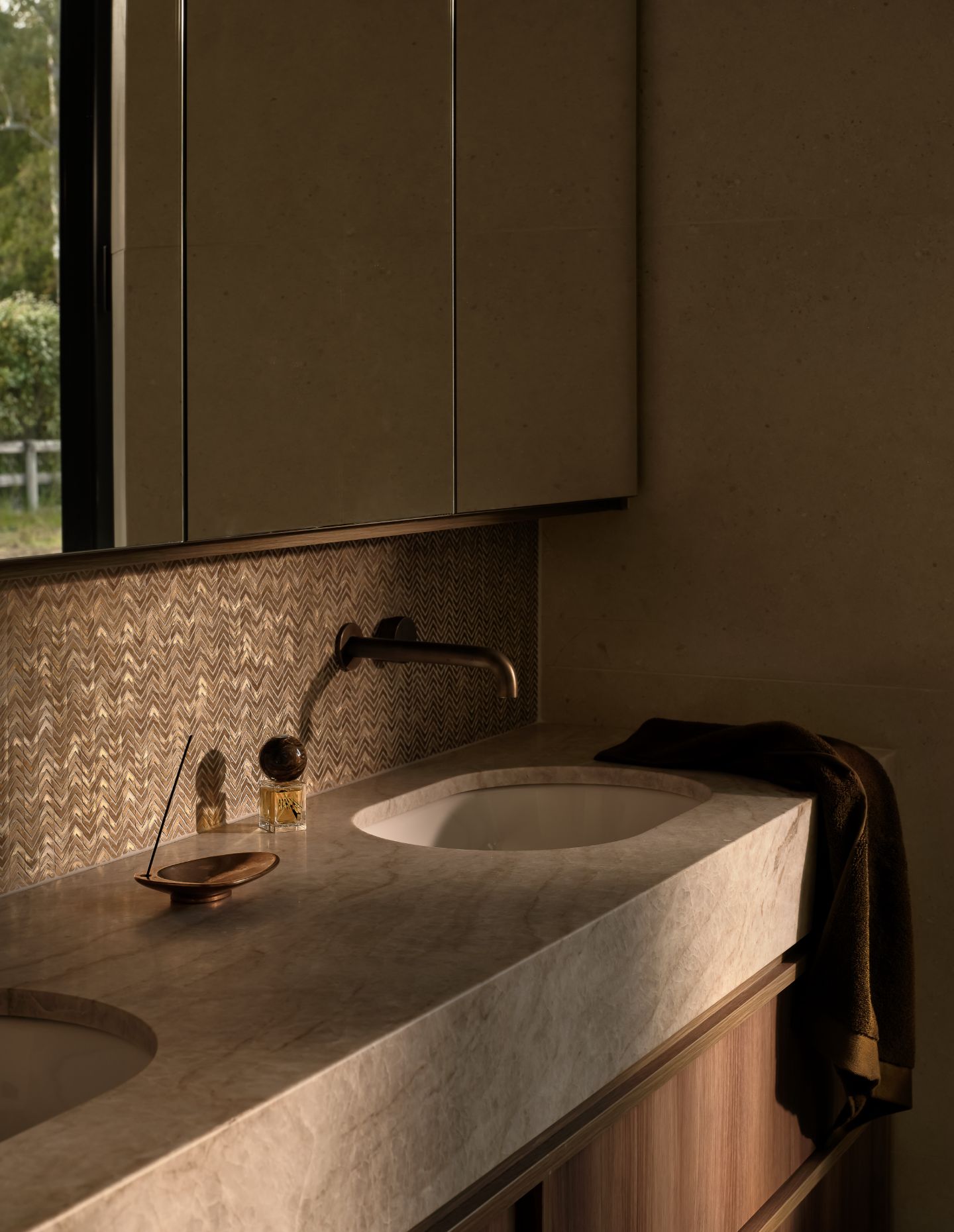
A dedicated rumpus room provides a flexible space for play and relaxation. A built-in fireplace with brass wire mesh conceals the audio system, while a frame TV that doubles as an art display enhances the room’s versatility. Open shelving and integrated storage maintain a sense of organisation.
A study nook, tailored for two home-schooled children, features a concealed magnetic whiteboard, integrated pinboards and lockable drawers—responding to the need for both learning and creative activities.
In the ensuite, a custom-designed vanity with a natural stone benchtop sits alongside a feature wall of Arrow metal mosaics, adding a subtle layer of visual texture. Antique brass progressive mixers and a large walk-in shower with rainfall showerheads and custom shelving complete the design, balancing functionality with a refined material palette.
