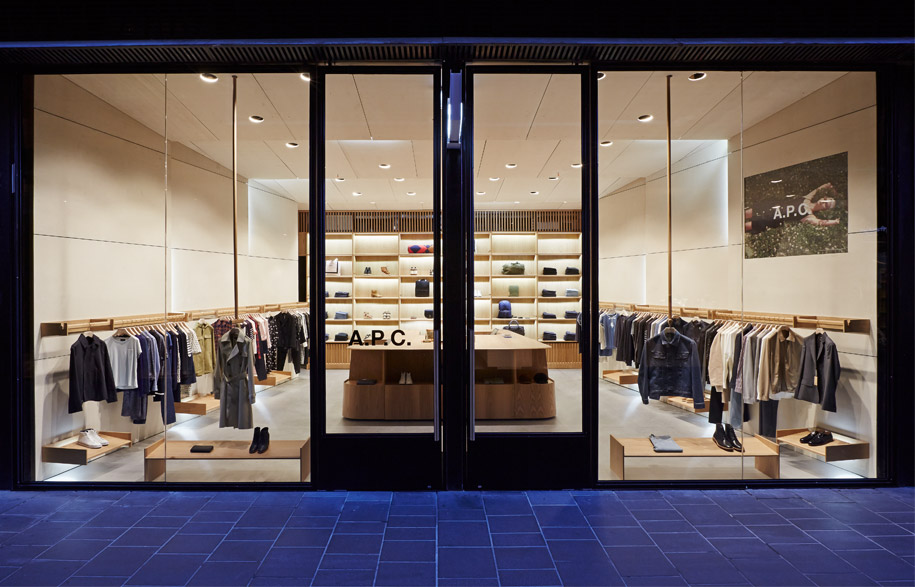Akin Creative, the Sydney-based architecture and interior design agency have added their signature deft touch to the first retail storefront for French fashion label, A.P.C. (Atelier de Production et de Création) in Melbourne’s iconic QV Building.
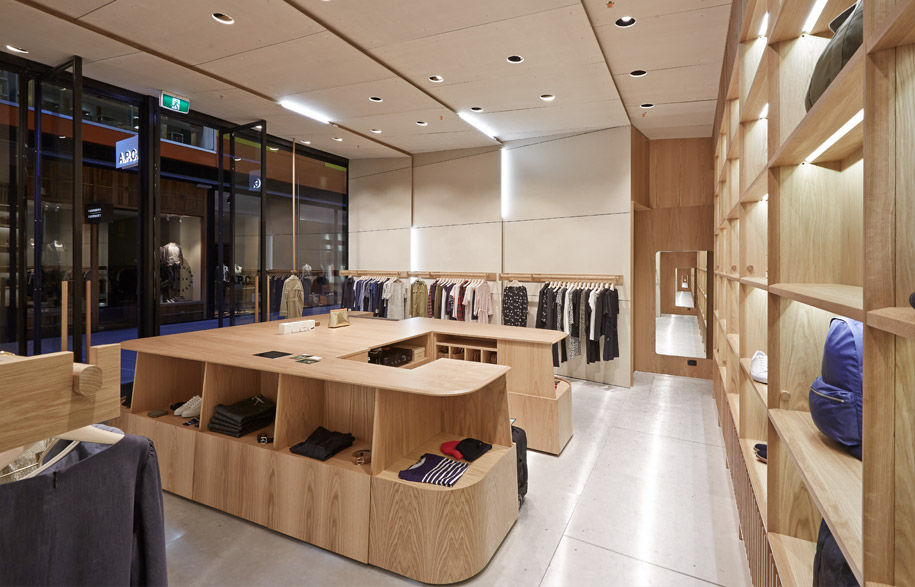
Having designed INCU’s (Australian fashion retailer and A.P.C stockist) Sydney and Melbourne stores, Akin Creative were the first port of call for the A.P.C. design team, who were charged with increasing the brand’s presence in Australia.
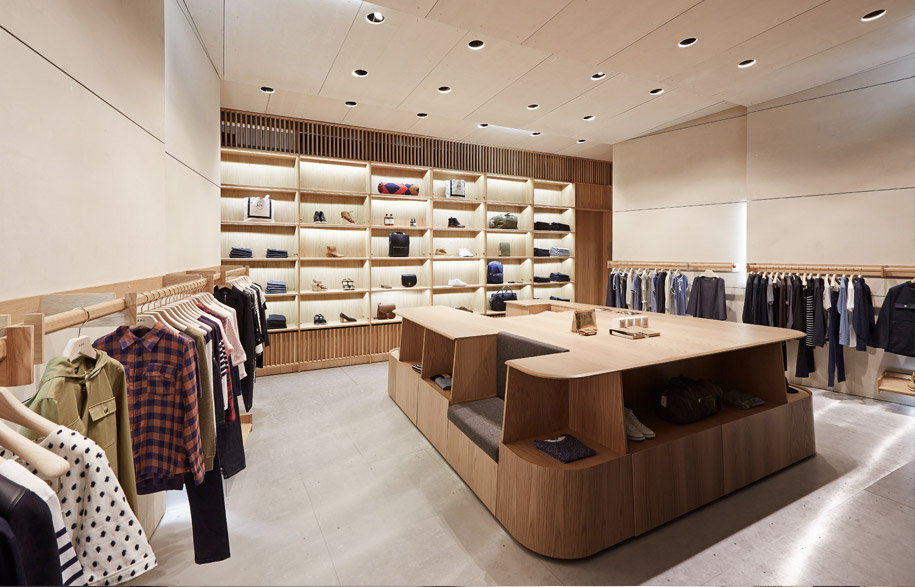
Ho worked closely on the scheme with Akin interior architect Linda Tjaturono and lead designer, Paris-based architecture firm Laurent Deroo Architecture.
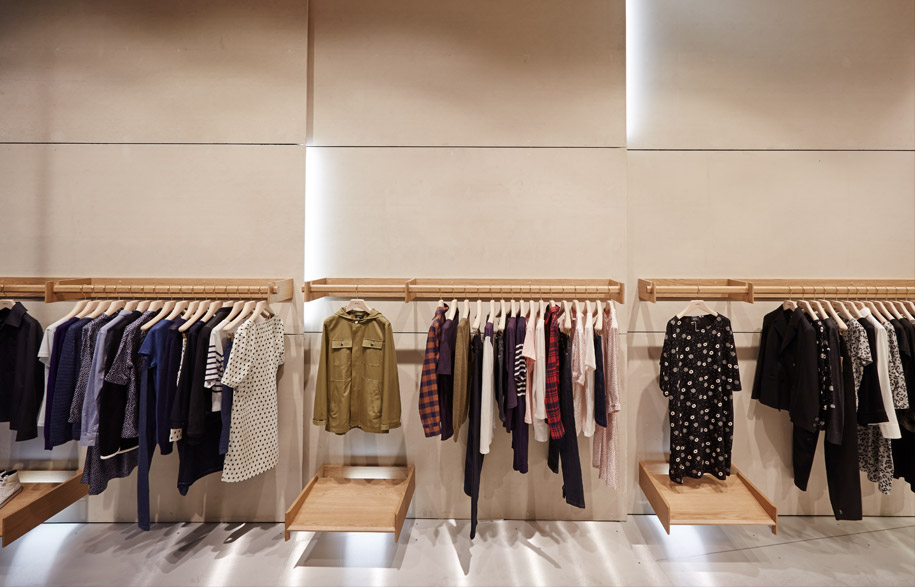
“The store had to relate to Melbourne’s urban context as well as the architecture of the QV building,” adds Ho. “The primary concept was to treat the space as a joinery-focussed project, using lighting, materiality and subtle geometries to maximise the space.”
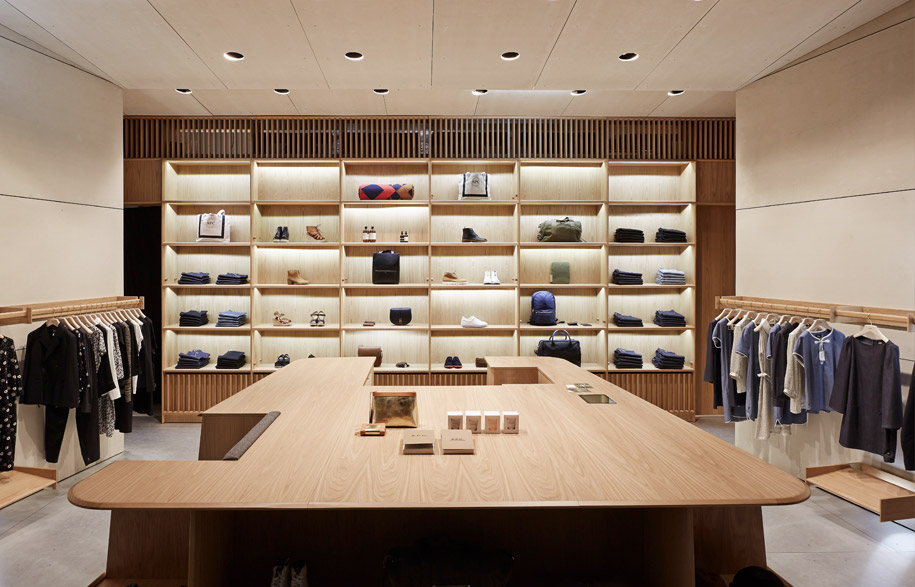
A pared back material fusion of American Oak, stainless steel flooring and cement sheet walls result in an appropriately pared back retail fit-out but the result is far from one dimensional.
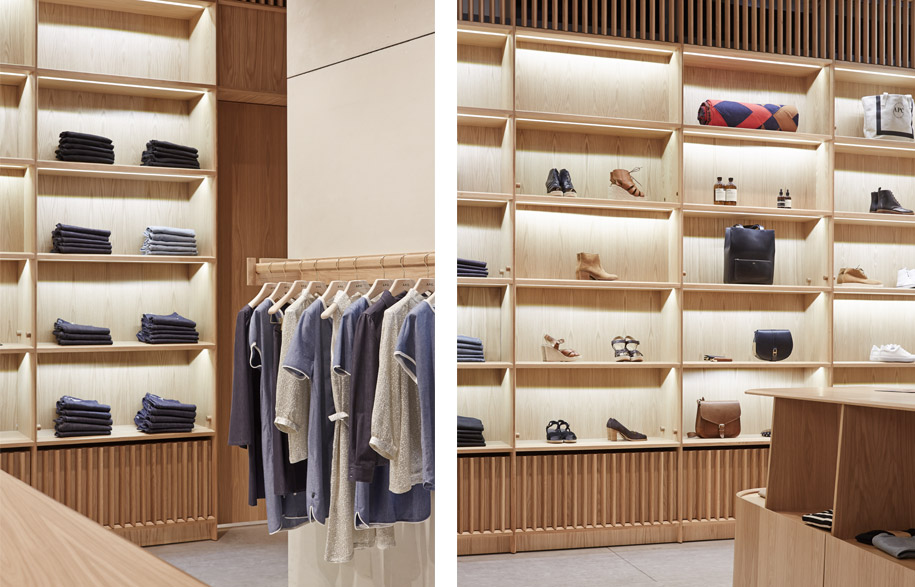
“A series of angled walls and ceilings create an interesting relationship to the laneway as it shifts the perspective of the space and presents the wall merchandise in a more accessible way to the passer by,” explains Ho. “It also creates a different experience between entering or leaving the store. These angled gestures also transition the public experience of the shopfront with the intimate areas at the rear of the store.”
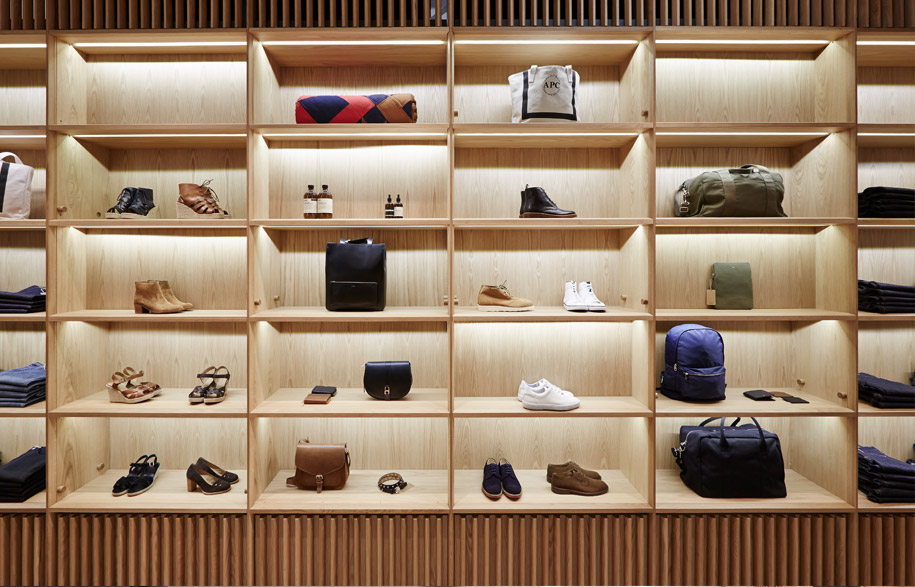
Built-in joinery shelving and wall mounted clothing rails embrace the organically-shaped, bespoke storage and display unit which competed for centre stage with the overall aesthetic.
Akin Creative
akincreative.com
Laurent Deroo Architect
laurentderooarchitecte.com

