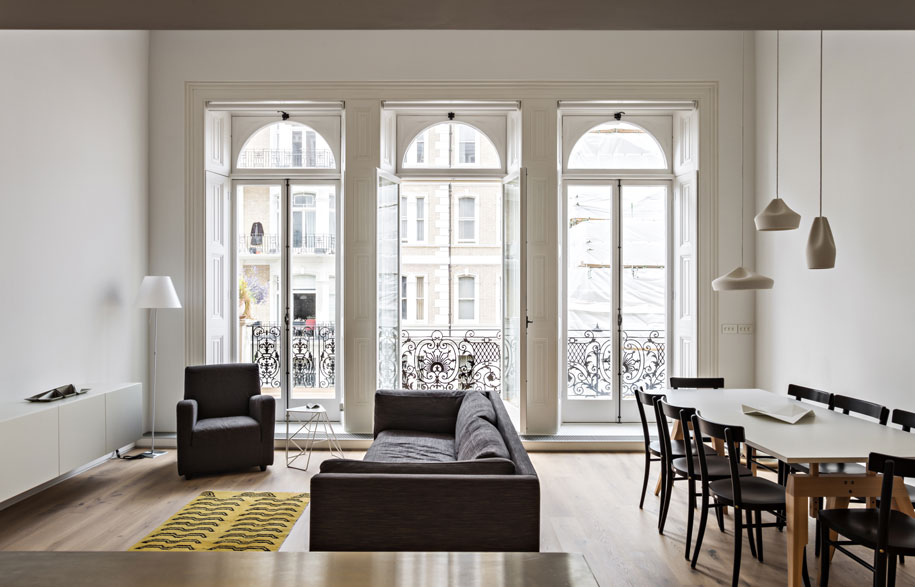The brief, for London and Singapore based architect firm VW+BS, was to create a space that was “as flexible a space as possible that could accommodate a variety of functions”. For at any time there may be two families or just two adults staying in the flat.
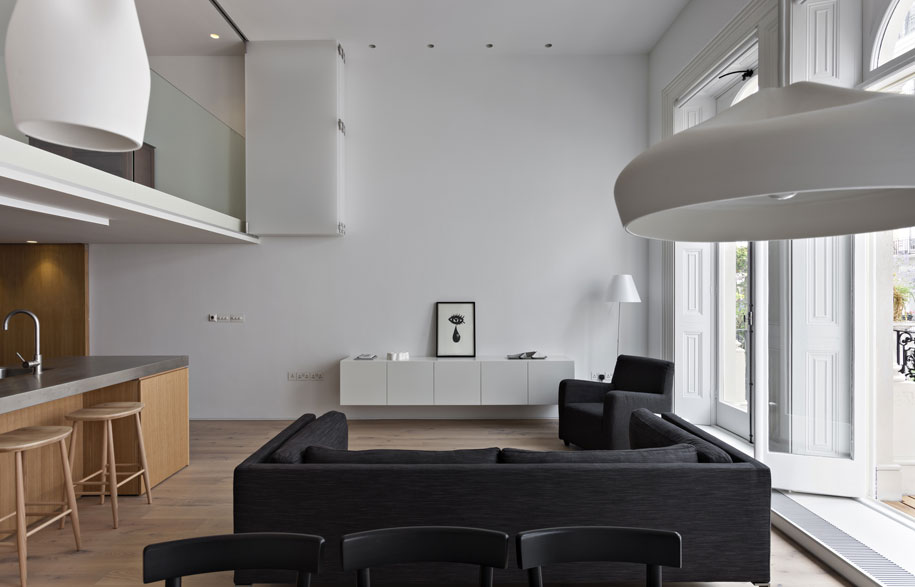
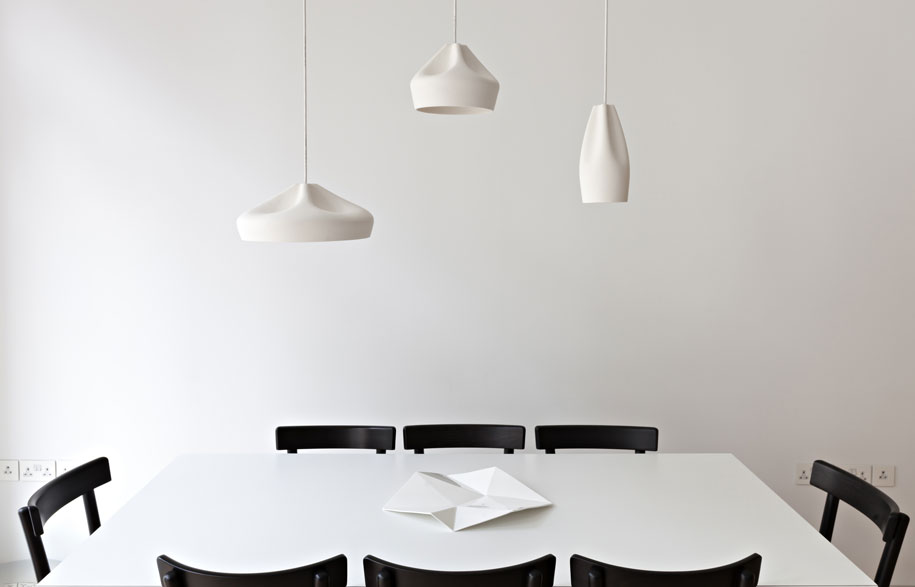
As a development that started back in 1875, the flat was somewhat awkward when VW+BS began. Divided into an “awkward galley kitchen with a more than four metre high ceiling” and a long and narrow “but again very high living room”. The back of the flat was dark and maze-like.
“Our response in this case, as it always is,” says Ian Macready of VW+BS, “is very much in keeping with the nature of the 19th Century London building- the height of the rooms and restoring the beautiful french windows out on to the original terrace. Of course at the same time, the world over, people are looking for rational and open bright spaces that have some spirit, whether you are in Singapore, London or Brisbane. In this case we were dealing with a 150 year old building, and so our design responded to that constraint.”
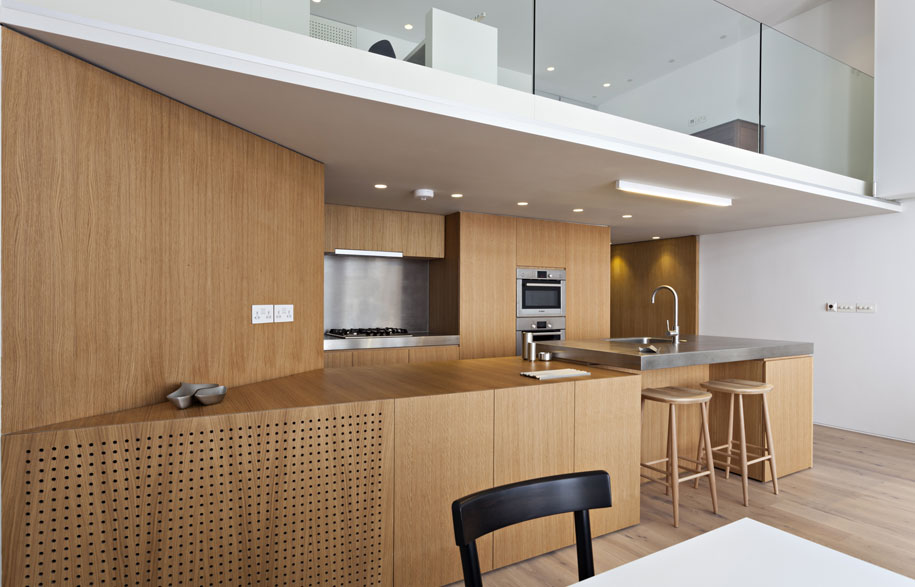
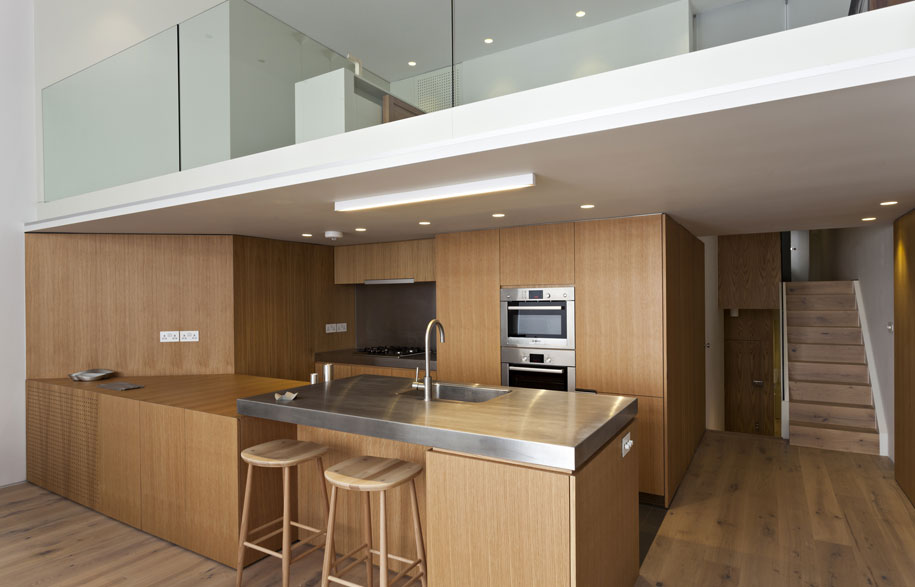
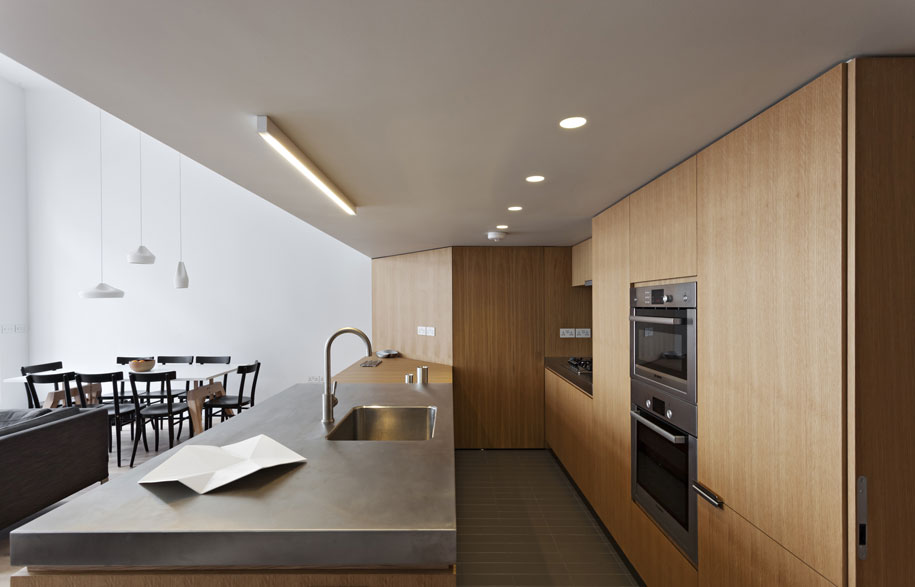
“Our starting point was to see how we could reinstate the first floor room back to something of its originally intended proportions so that the three tall arched french windows at the front could be restored and the lovely terrace overlooking the street with its wrought iron railings be brought back into use.
Then we wanted to make use of the height of the space (4.2 metres) so we included an additional mezzanine bedroom/study over the open plan kitchen, which could be closed off with a translucent polycarbonate folding screen – a large one opening on to the main living space, and a much smaller screen looking over the staircases at the back.”
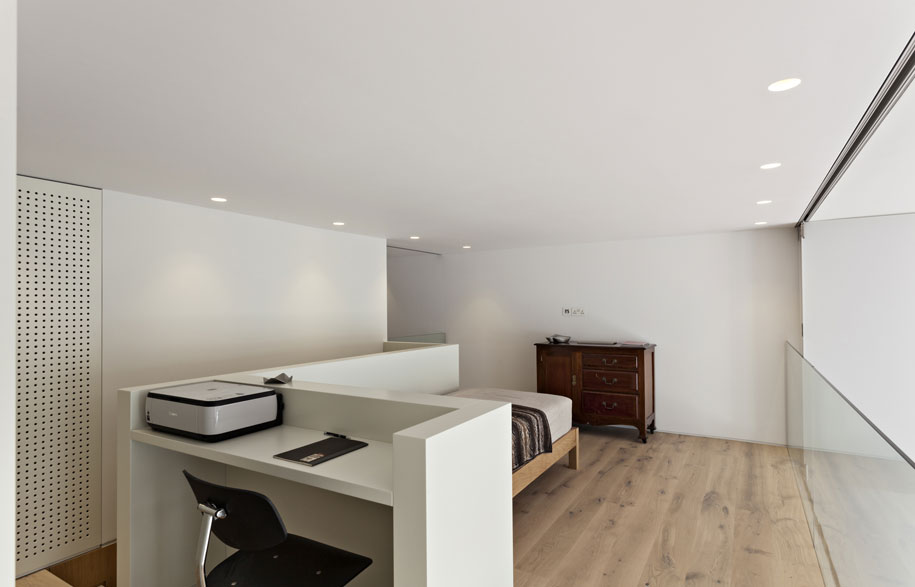
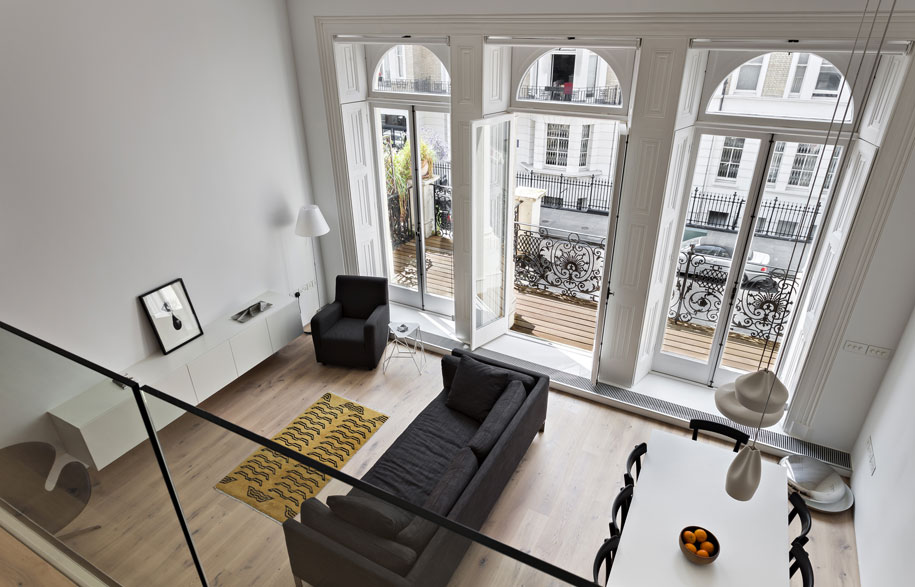
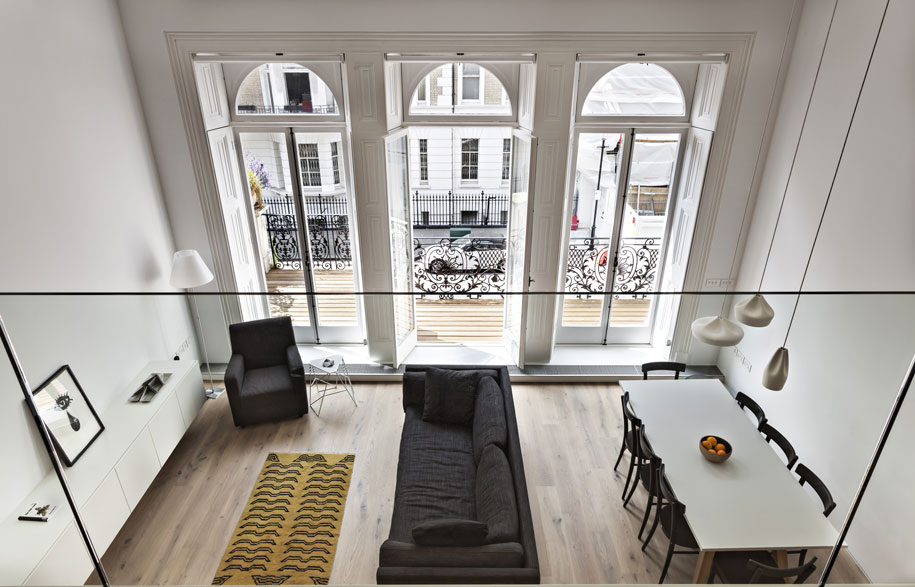
When open, there are views from the front right through to the back bedrooms. At the same time, the architects have ensured the spaces can be closed off by creating a large floor to ceiling pivoting door, incorporating both the historic feature and the needs of the family to have privacy.
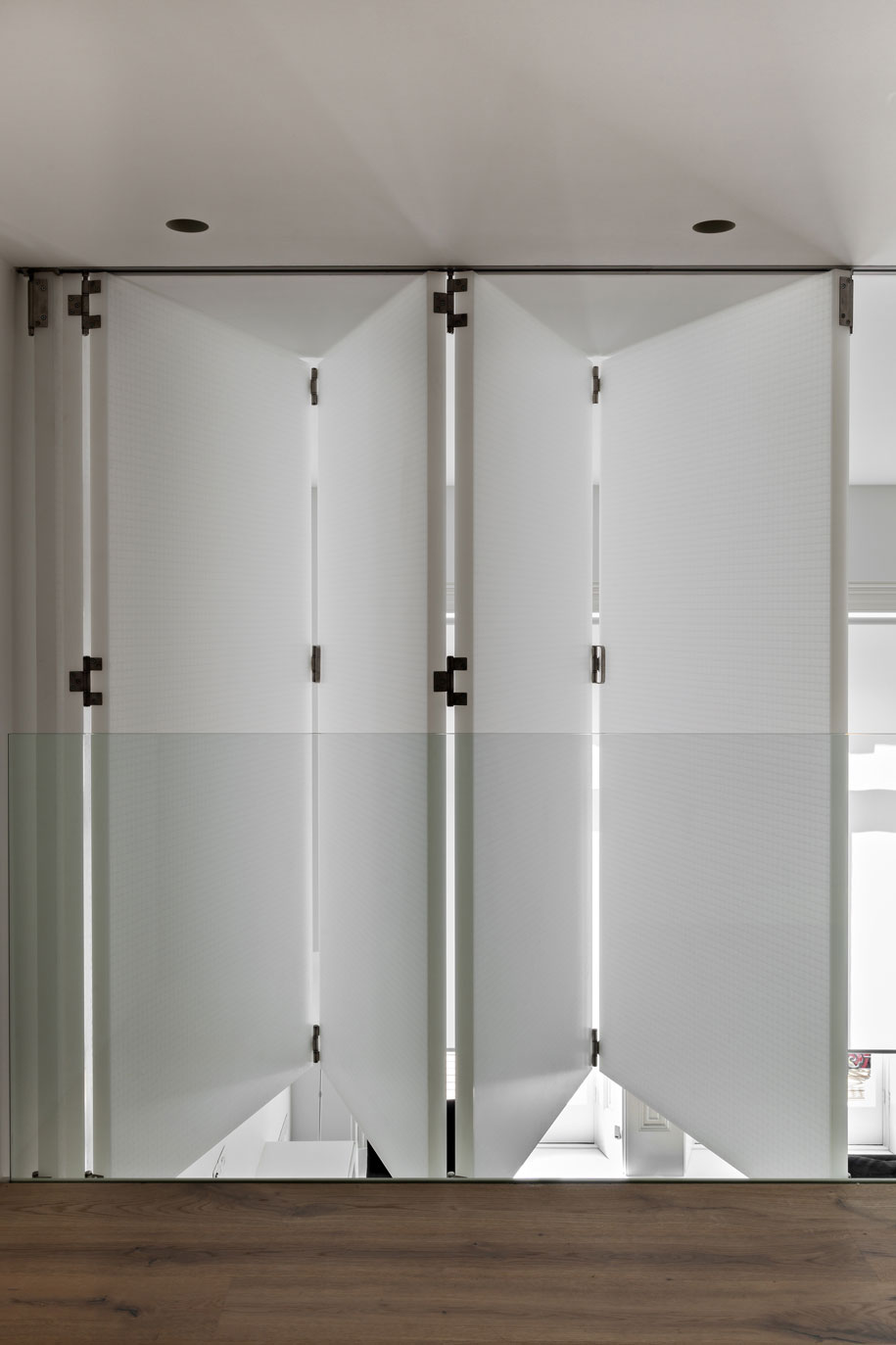
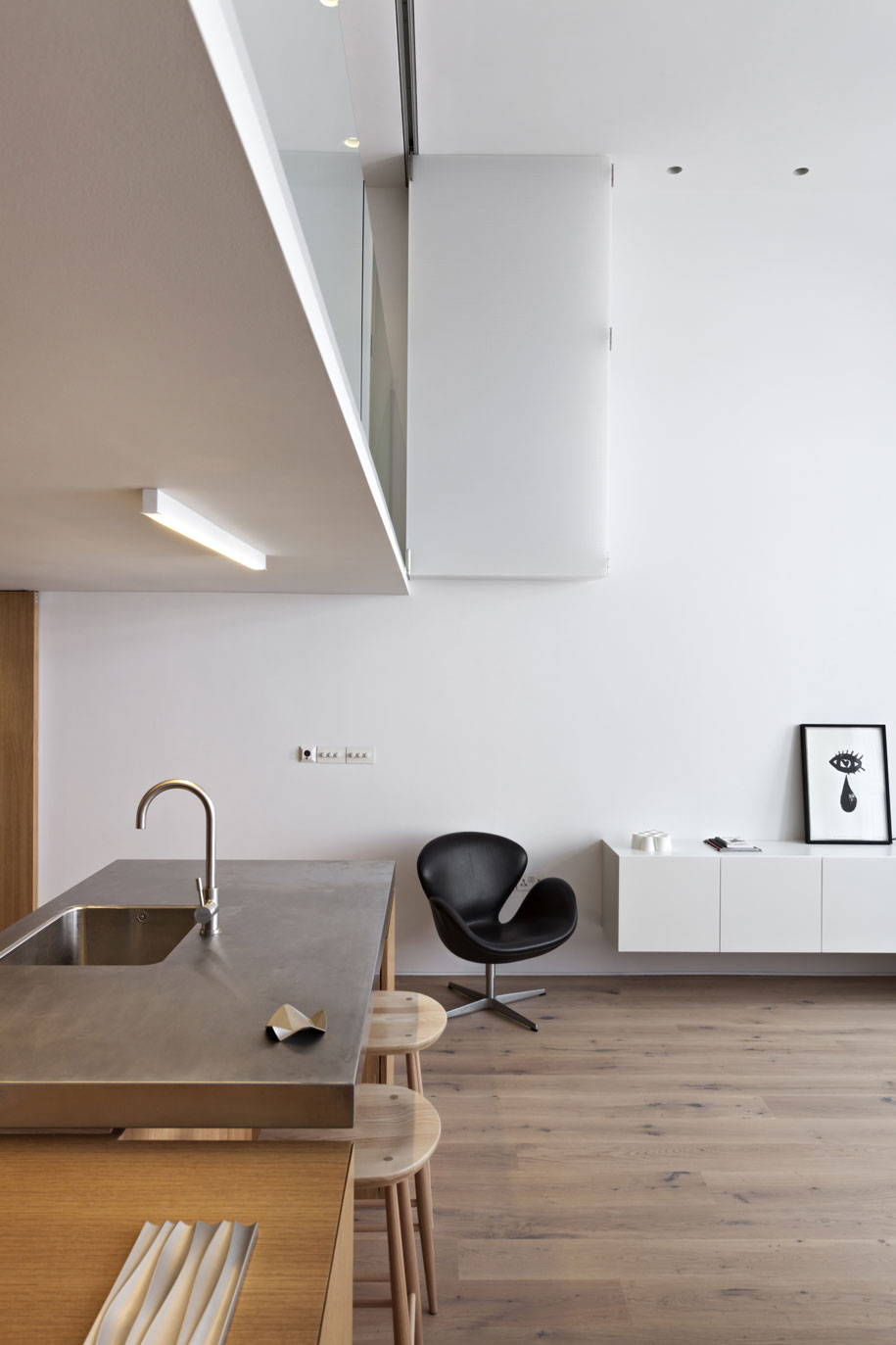
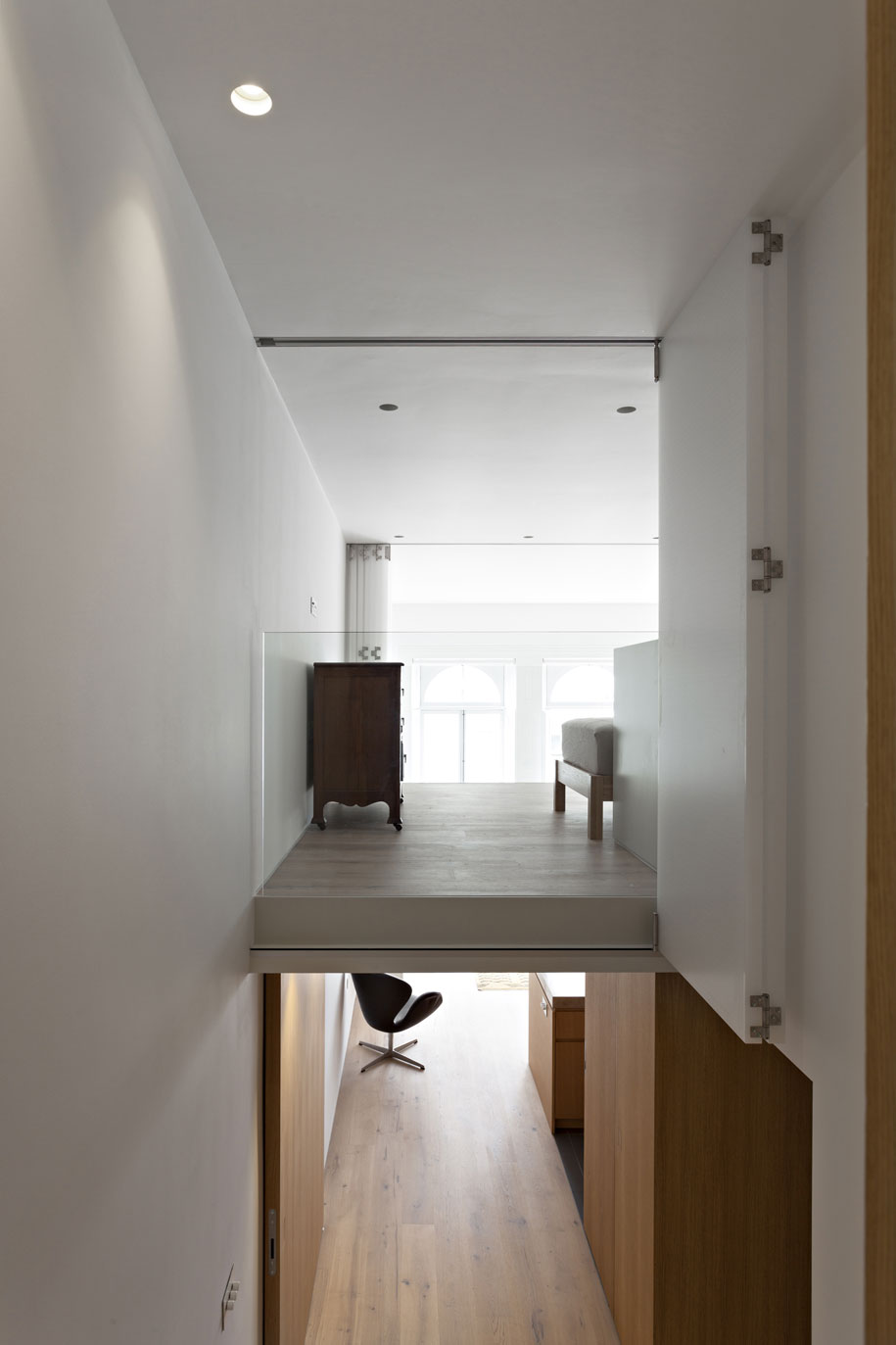
To brighten the flat, “so that it can suit the tastes of all the visitors”, the finishes have been kept simple – “oak floors and joinery, and white painted plaster walls”. And although the feel of the flat is very contemporary, though there were no original Victorian features left in the flat when the architects began, there is sense of an elegant Victorian drawing room too. The careful refurbishment of certain features – the windows and shutters along the full width of the front in particular – has restored to a certain degree what was.
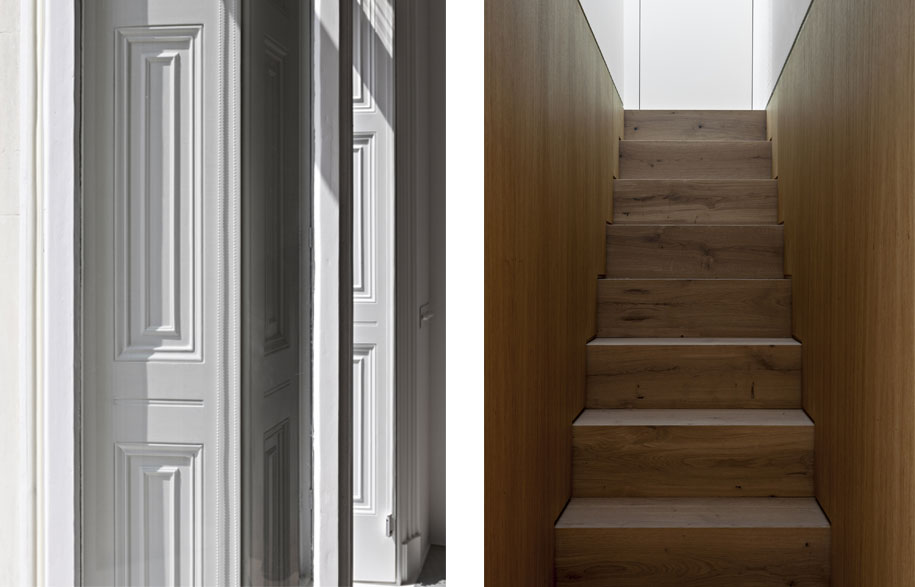
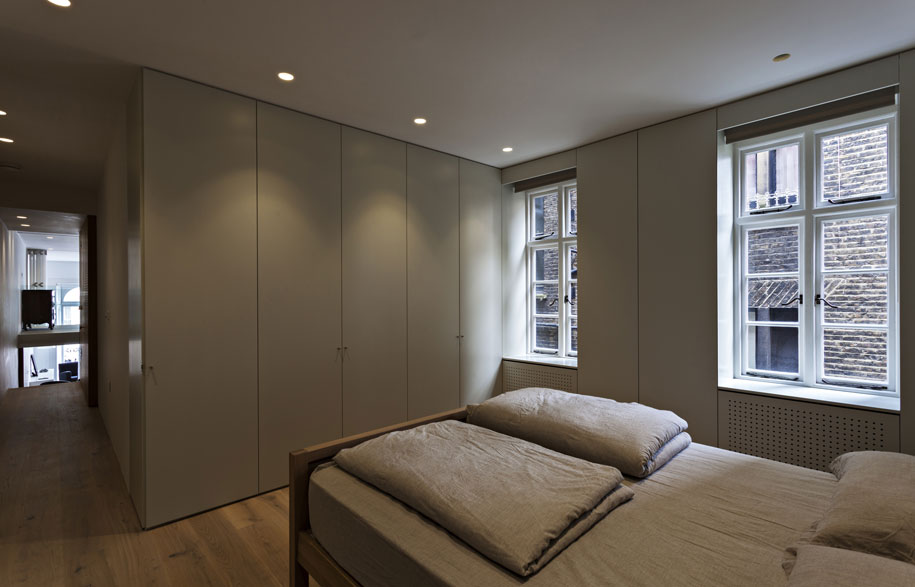
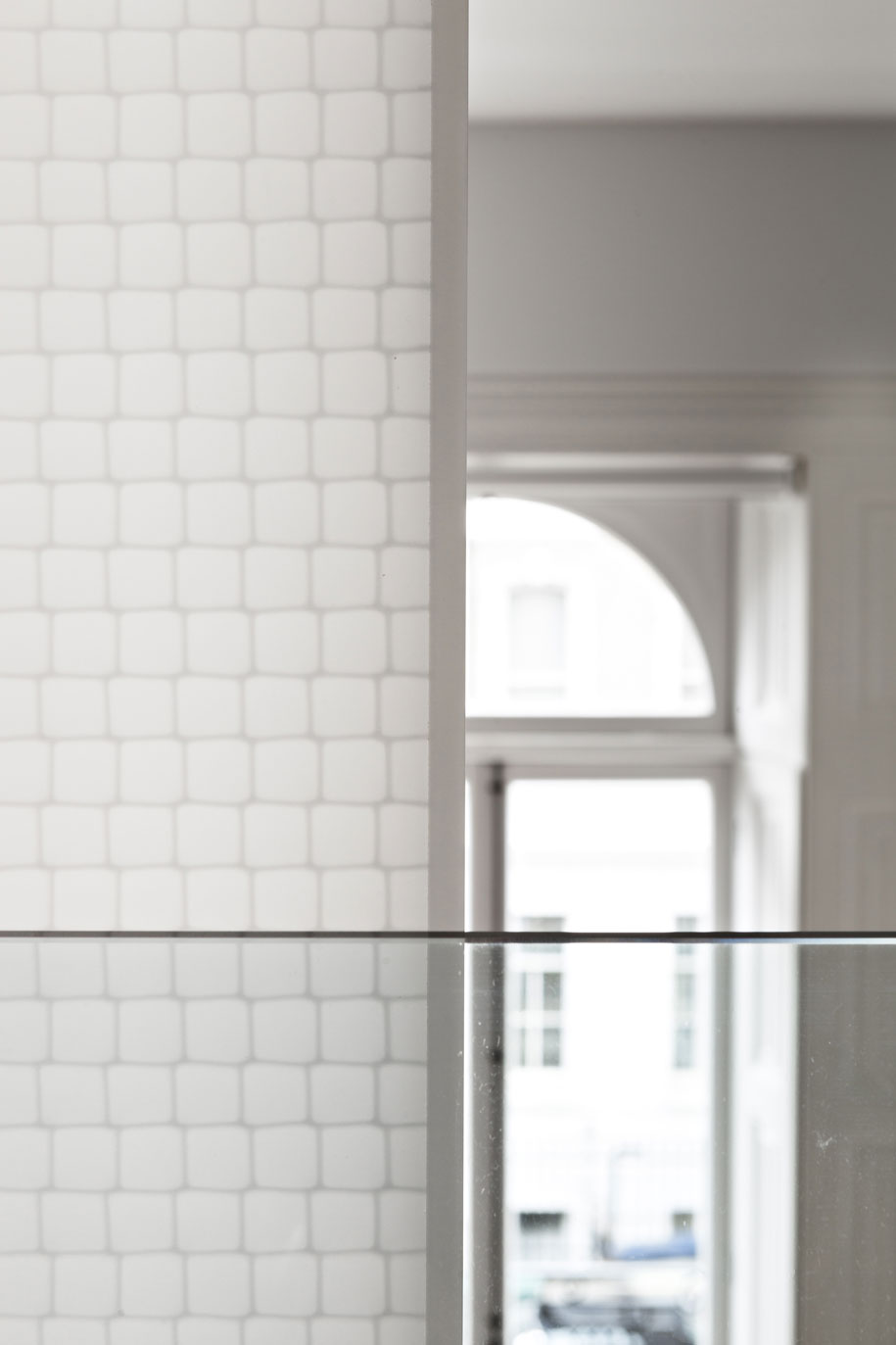
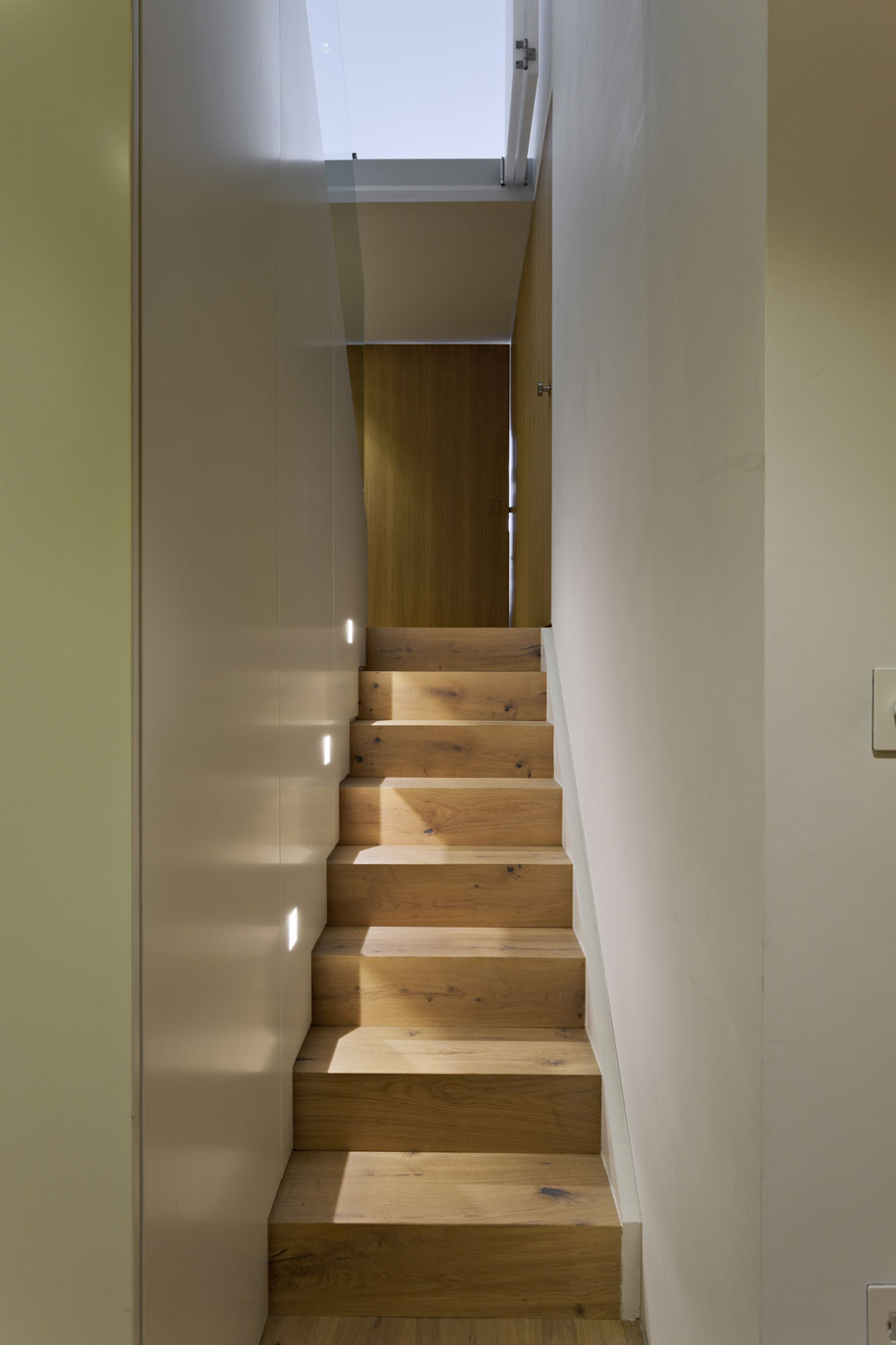
Photography by: Michael Franke
DROPBOX
Architect: VW+BS
Location: De Vere Gardens, London
Structural Engineer: Elliott Wood Partnership
Main Contractor: Adding Value
Supplier: 3D Foils supplier of polycarbonate
Date of completion: April 2013

