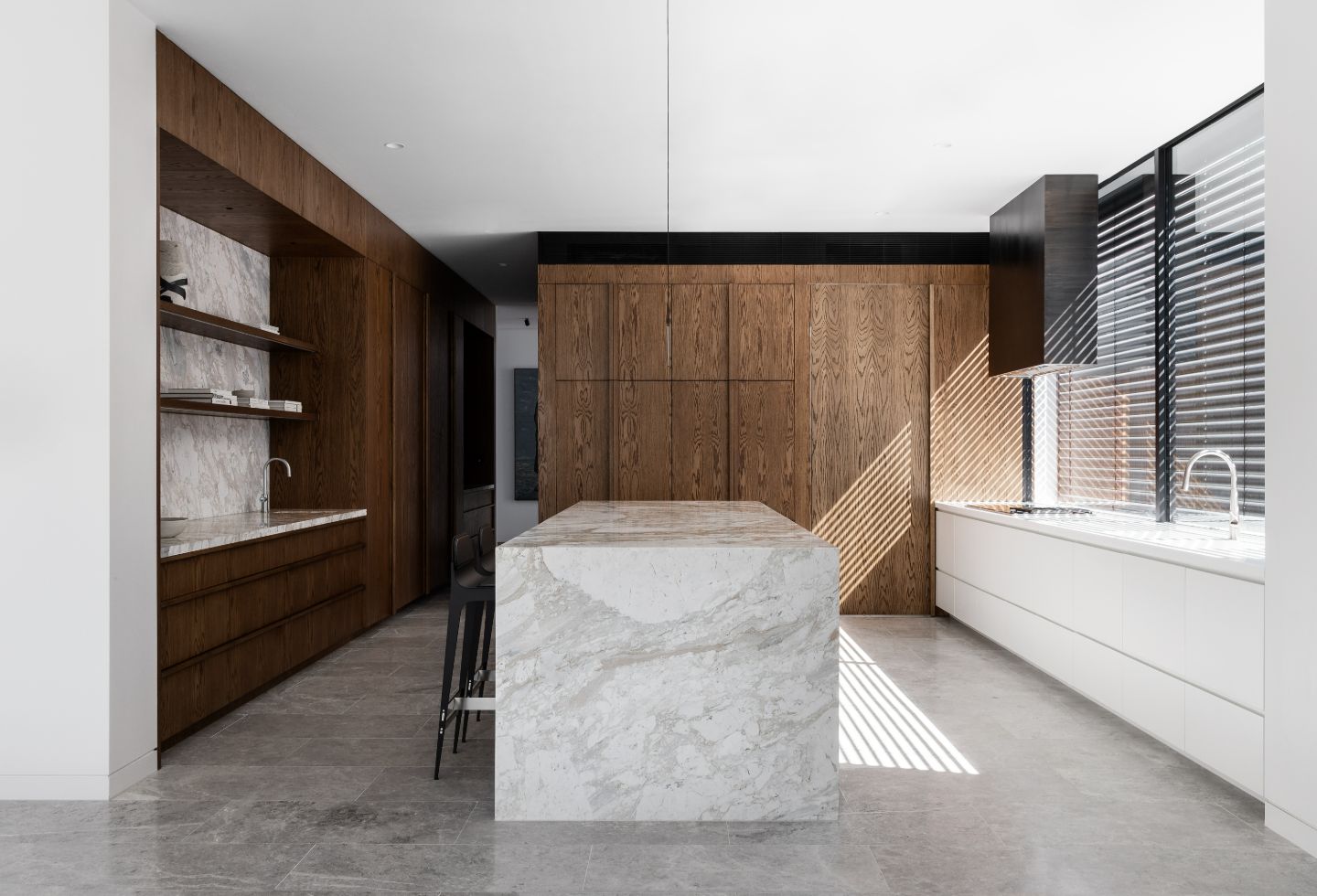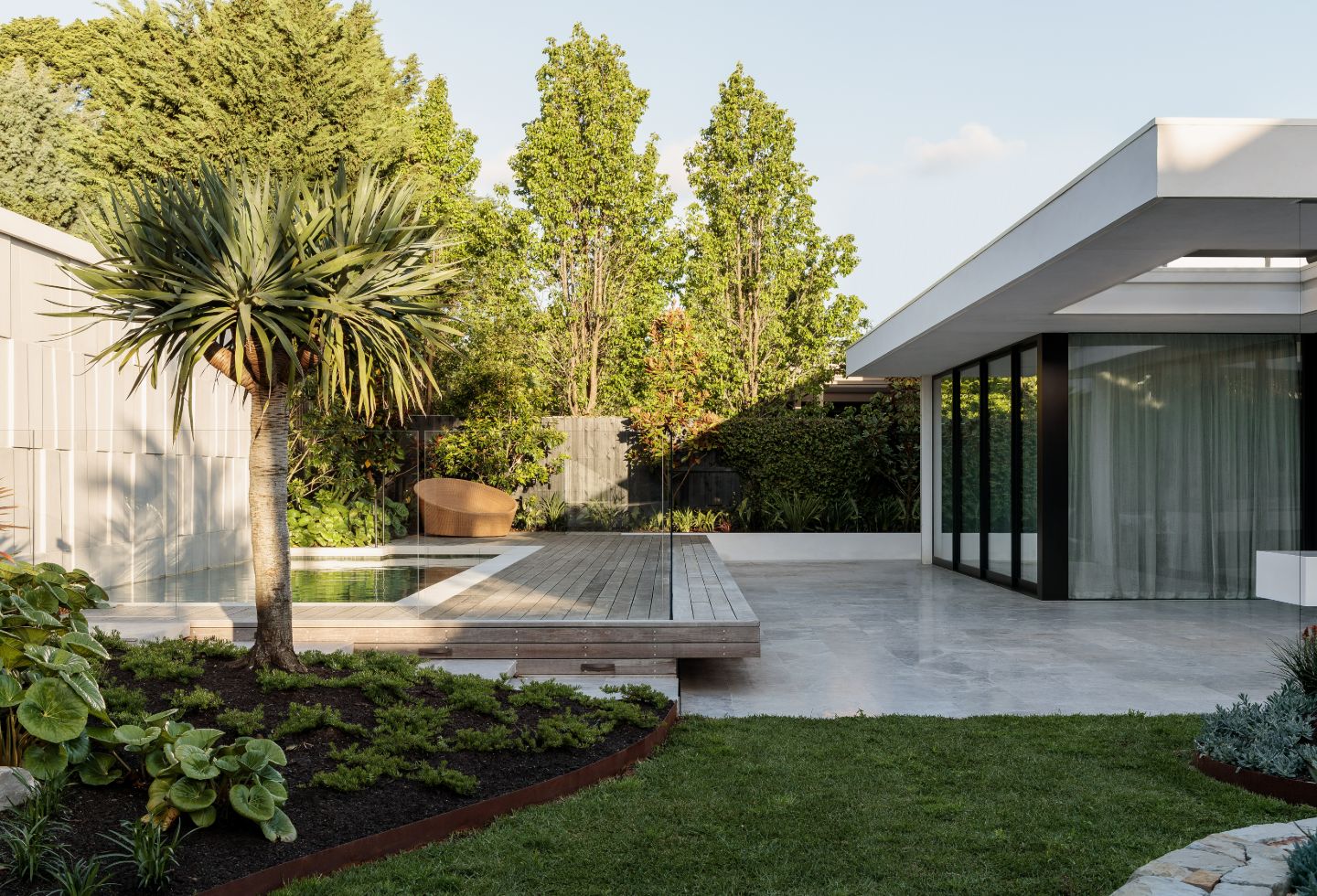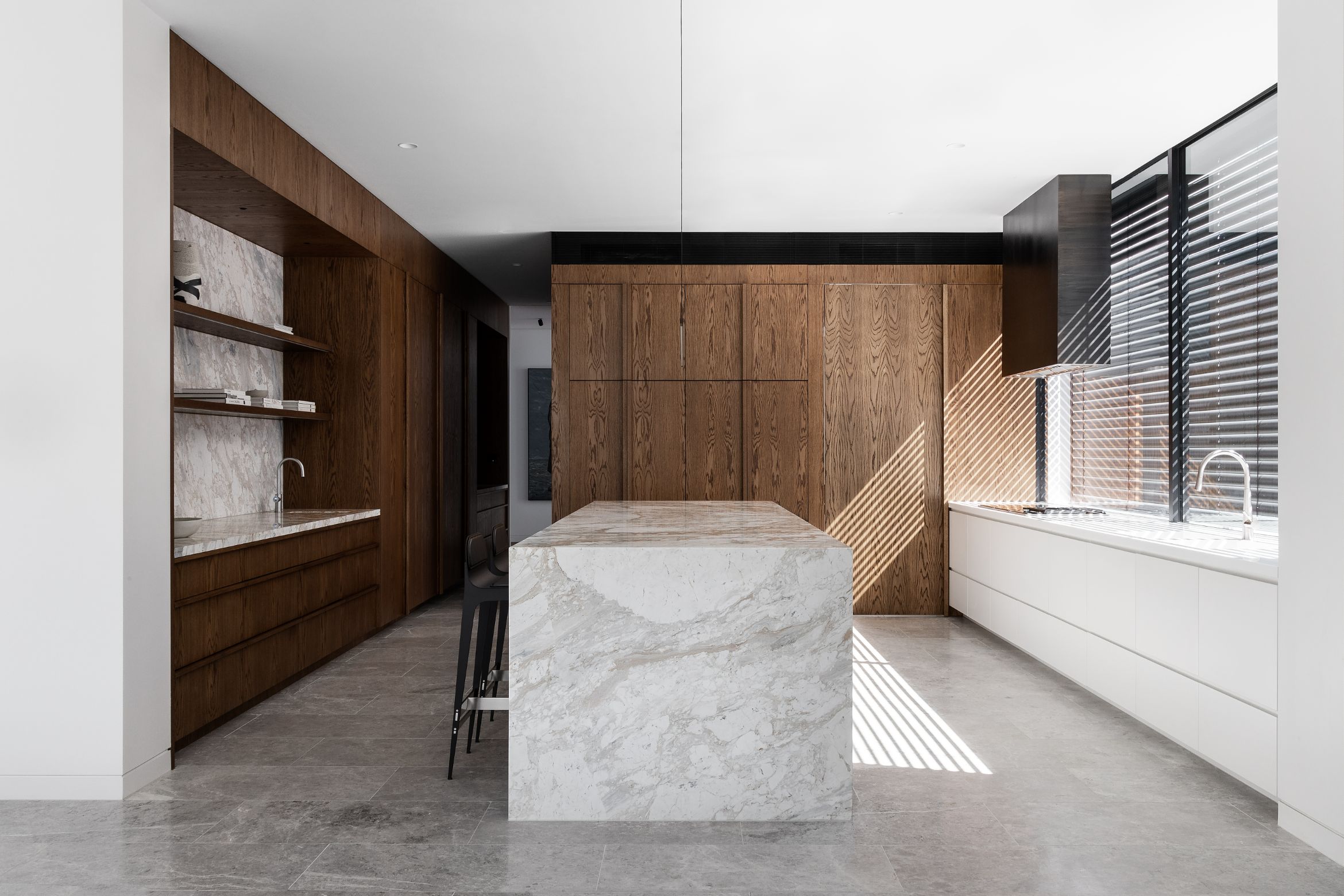Gallery House by Architecture Works strike a balance between openness, light and privacy. Designed as a single-storey dwelling, the home responds to its site with a distinct connection between indoor and outdoor spaces – a move to maximise northern light while ensuring a sense of warmth and intimacy.
From the outset, the owners envisioned a low-maintenance home that embraced the surrounding garden and pool. “The Gallery House has a generous entry hallway that draws your eyes to the pool at the back of the property while providing ample opportunities to display art,” explains Steven Kyzintas, director of Architecture Works. Floor-to-ceiling glass punctuates the design, allowing the sculpted courtyard landscape to become an extension of the interiors, reinforcing the home’s strong relationship with nature.
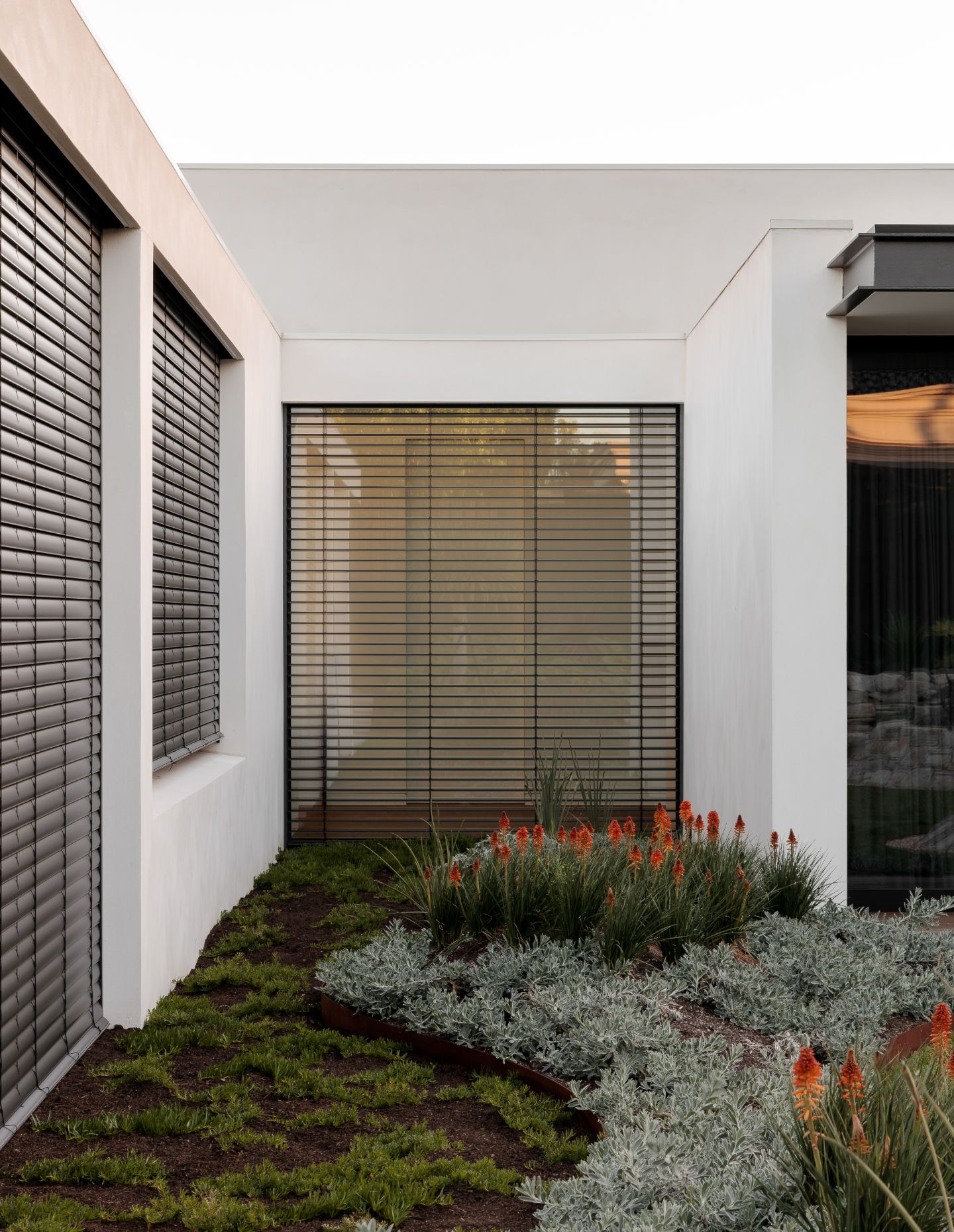
A key element to achieve this can be seen in the deliberate use of expansive glazing. The wide hallway and large openings ensure a constant visual connection to the outdoors, creating an ever-changing backdrop of light and greenery. Yet, with such extensive glass, managing sunlight and thermal comfort became a crucial consideration.
To address this, Kyzintas and the Architecture Works team introduced Shade Factor products to enhance both the home’s functionality and aesthetics. External venetian blinds (Warema E80 A6 S) provide a dynamic solution for light control, allowing the owners to filter sunlight without compromising their views. “The last thing we wanted was to create these beautiful spaces and then have to block them with heavy blinds,” Kyzintas says, “The external venetians let us manage glare and heat while still enjoying the outdoor connection.”
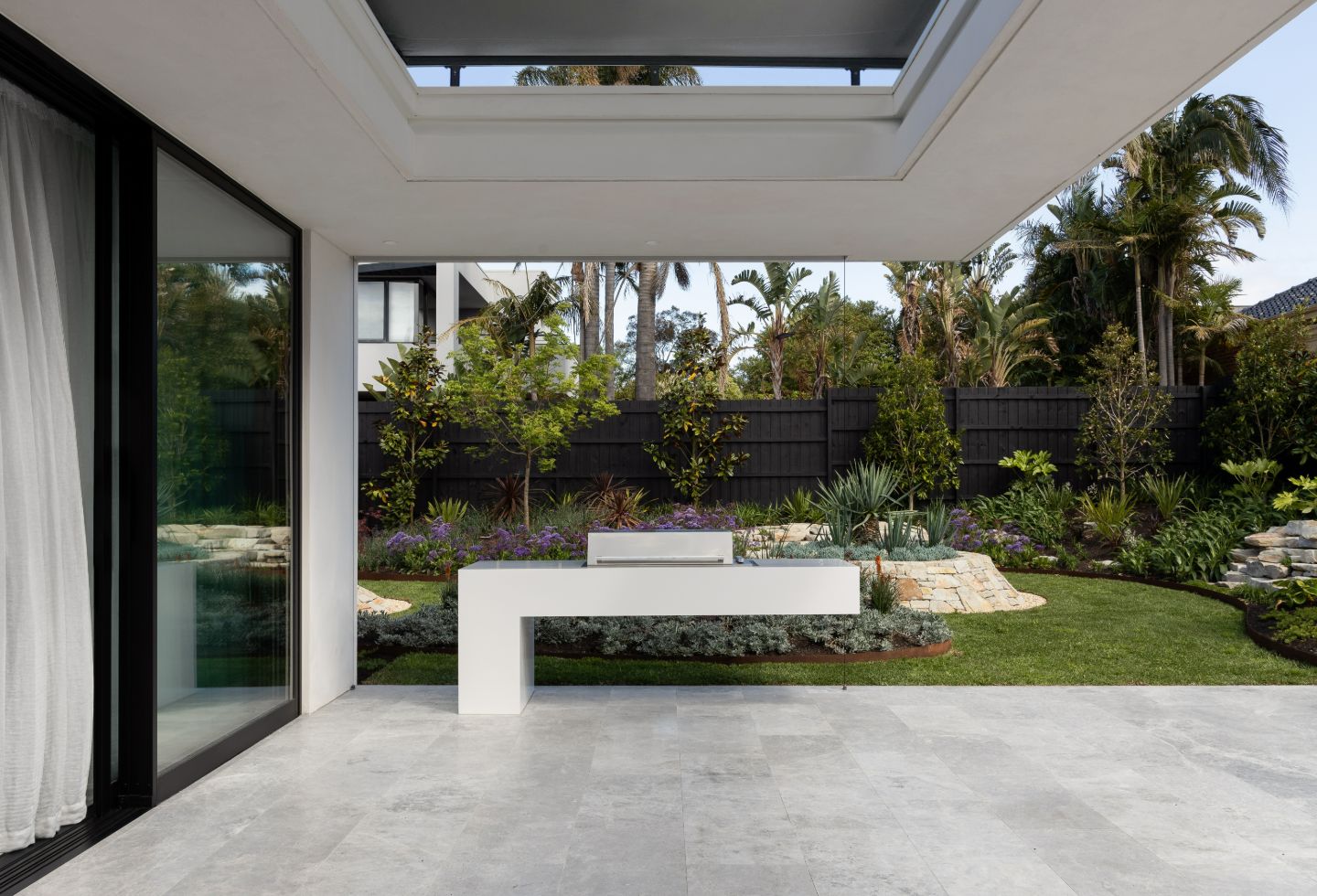
Beyond internal spaces, the outdoor living area also benefits from Shade Factor’s expertise. A Warema P40 pergola awning offers flexibility, giving the homeowners control over the amount of direct sunlight in their outdoor lounge and dining area. The ability to retract or extend the awning as needed makes for an adaptable outdoor space throughout the year.
To ensure the sun-shading solutions integrated seamlessly into the architecture, concealed blind pelmets and discreet guide rails were incorporated into the design. “We workshopped the details with Shade Factor to ensure everything was hidden where possible. Their advice on product selection and placement was invaluable,” Kyzintas notes.
The effect of these carefully integrated shading elements is twofold: they add to the home’s refined aesthetic while enhancing its energy efficiency. By reducing reliance on artificial heating and cooling, the home maintains a comfortable internal climate year-round. “The blinds assist in conditioning the interiors, reducing the need for air conditioning and keeping costs down,” Kyzintas adds.
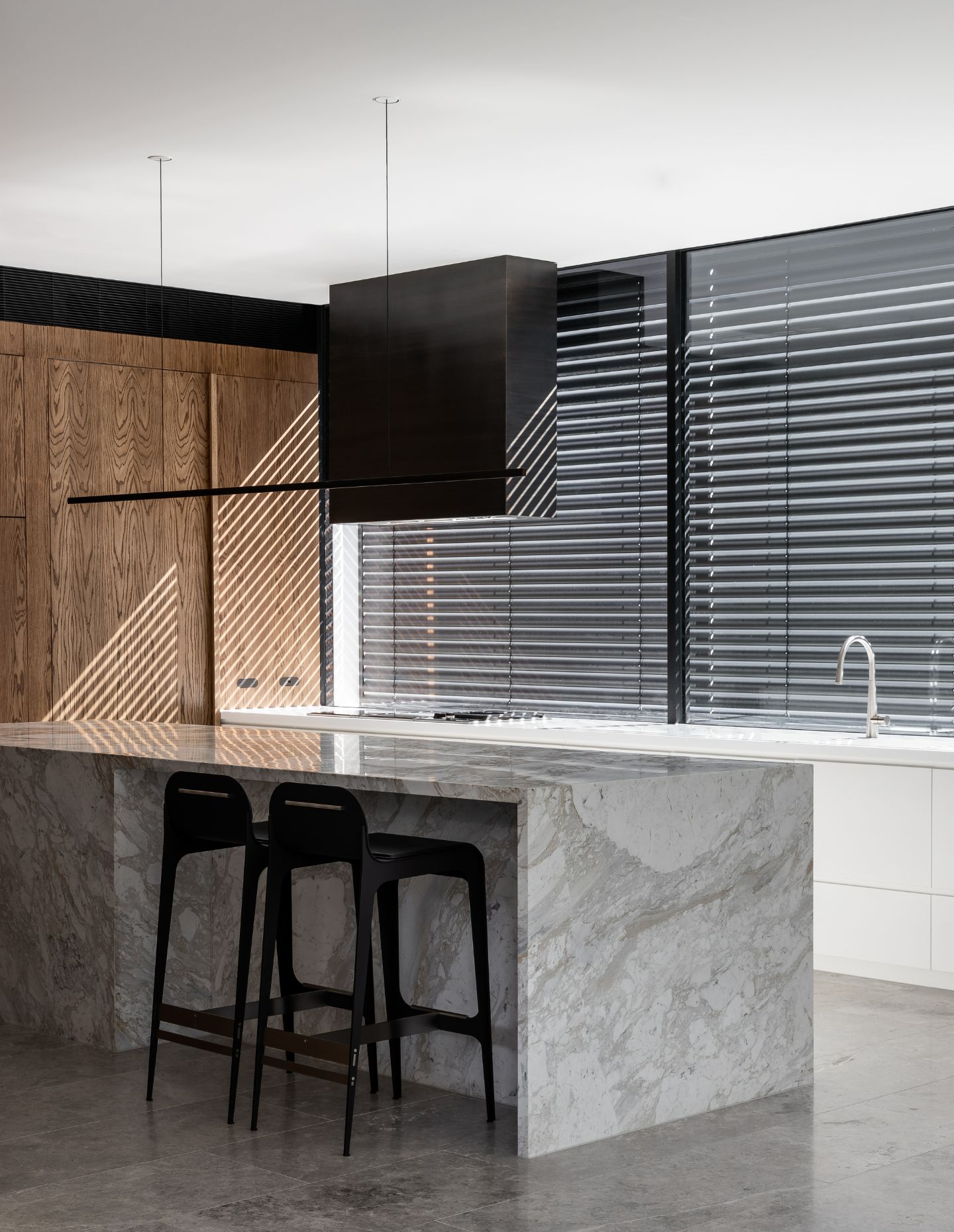
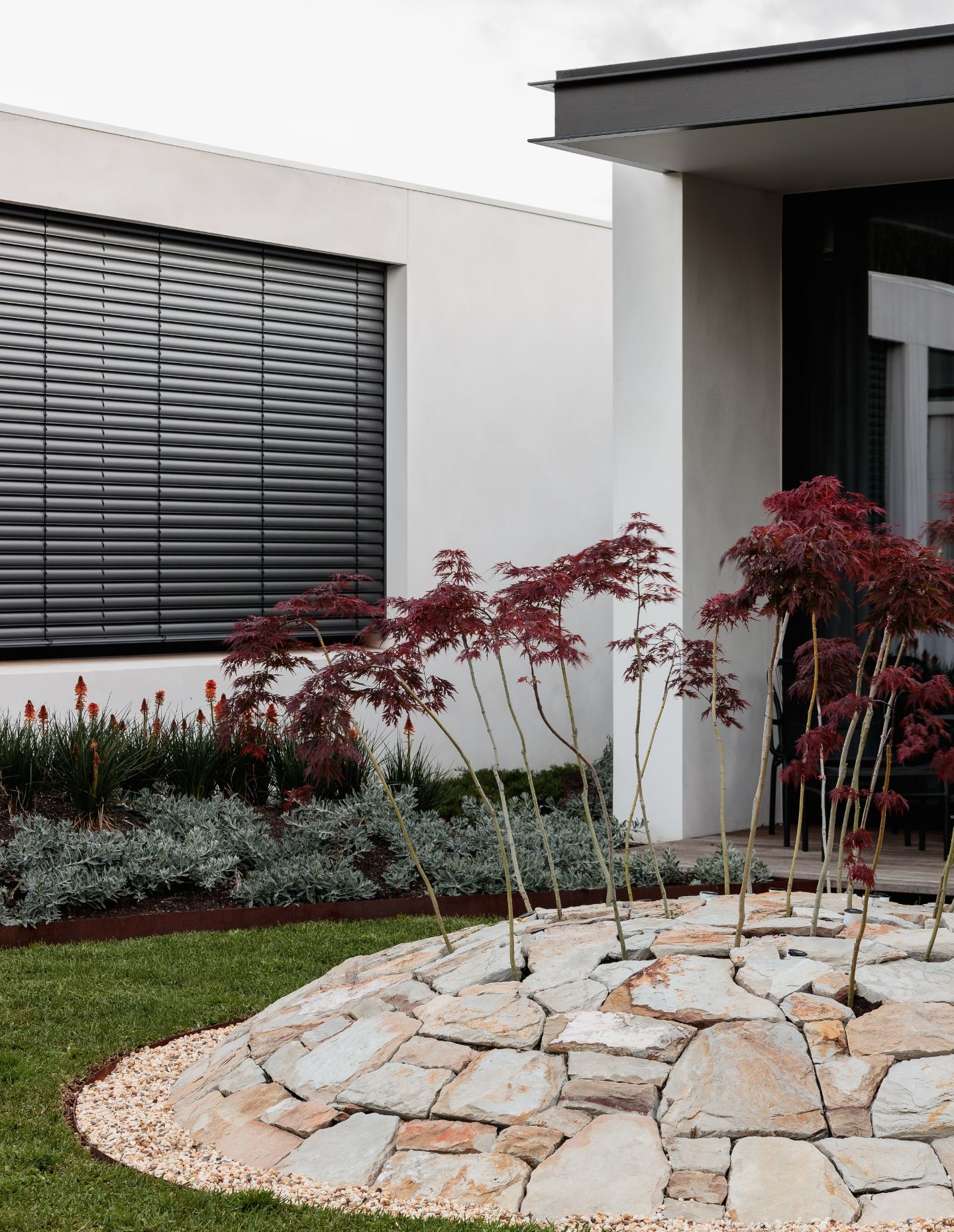
Beyond their functional advantages, the shading systems contribute to the evolving character of the home. The house presents two distinct appearances, one with the blinds fully retracted and another when they are down. The interplay between transparency and enclosure adds to the home’s dynamic quality, allowing it to respond intuitively to the needs of its inhabitants.
With its practical approach to architecture and environmental responsiveness, Gallery House exudes timeless design. The collaboration with Shade Factor ensures that light, shade and comfort are finely tuned, allowing the owners to experience the best of their home in every season.
Shade Factor
shadefactor.com.au
