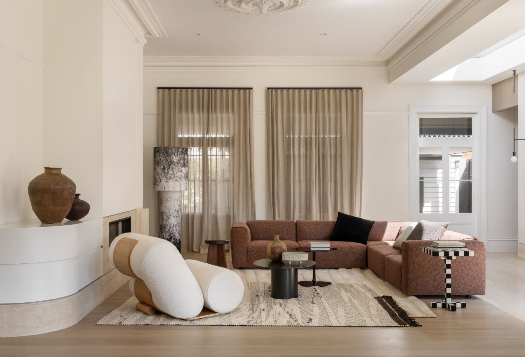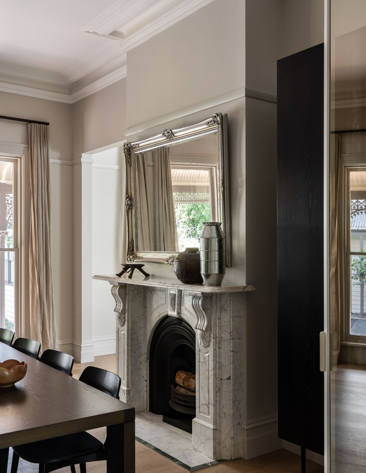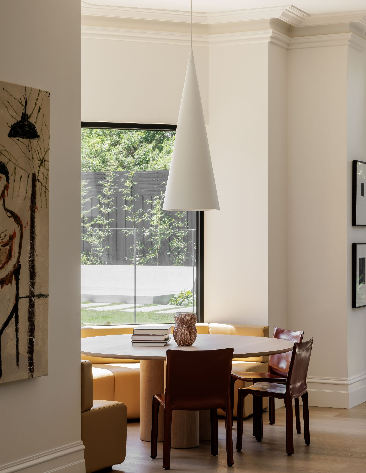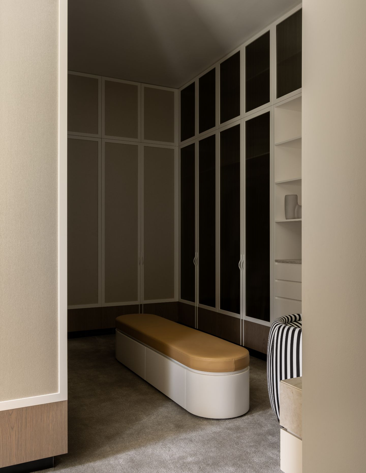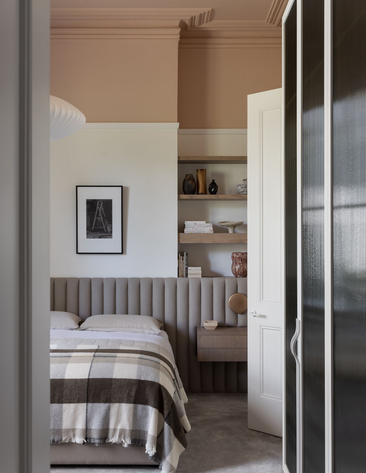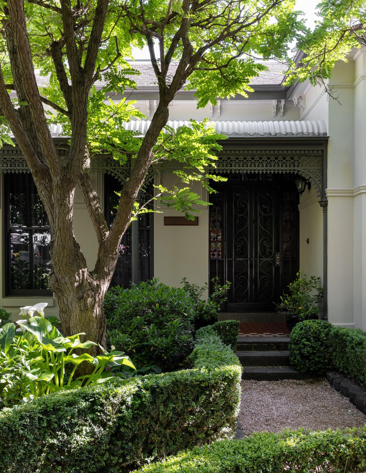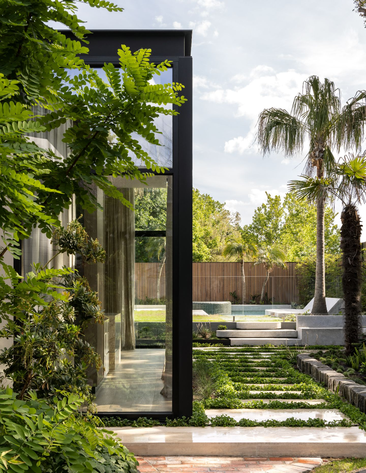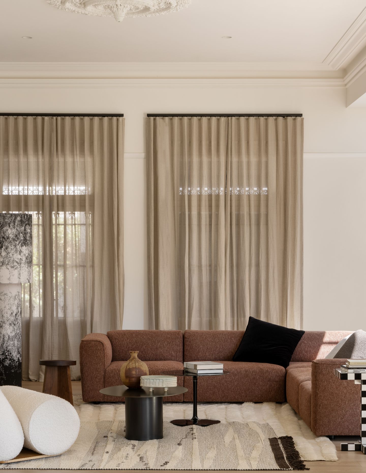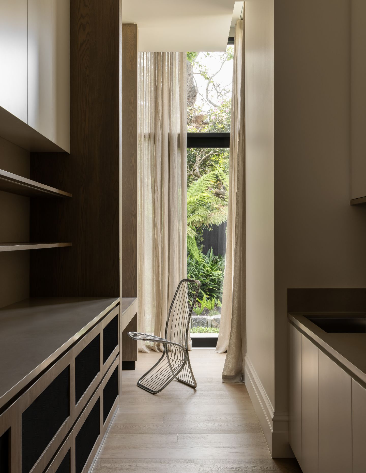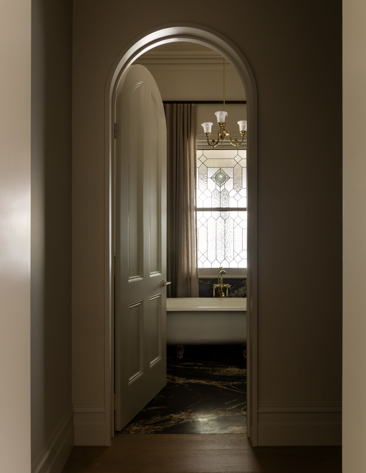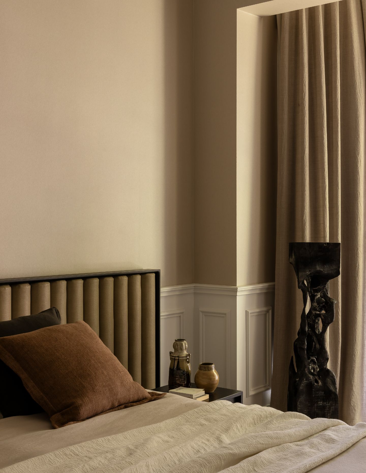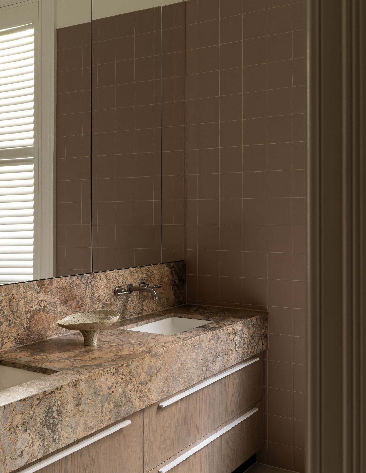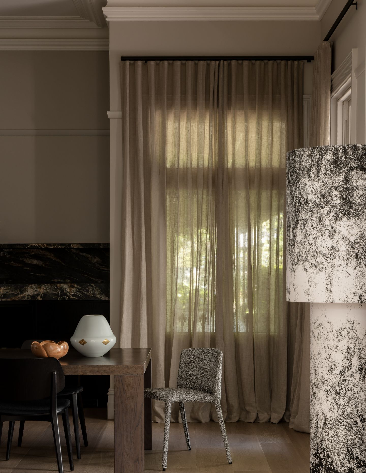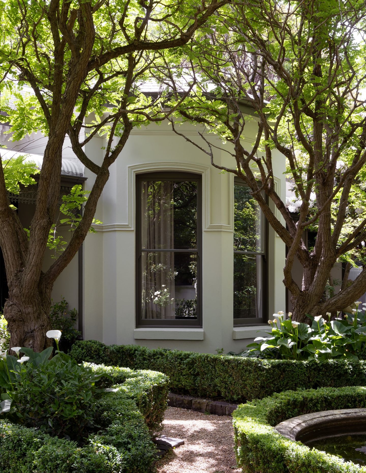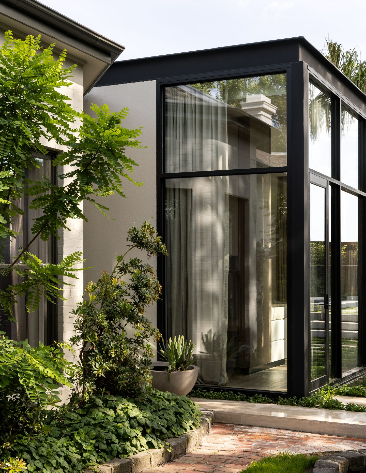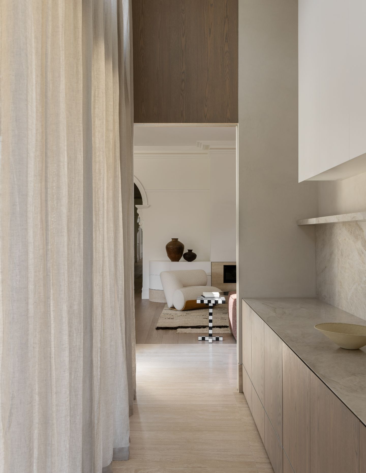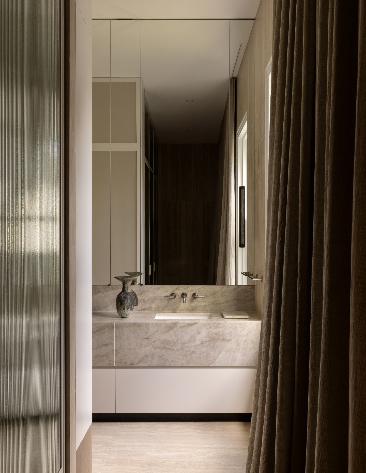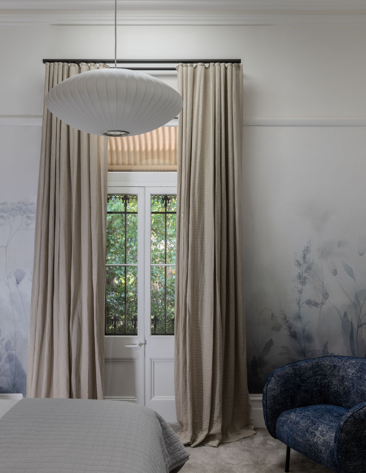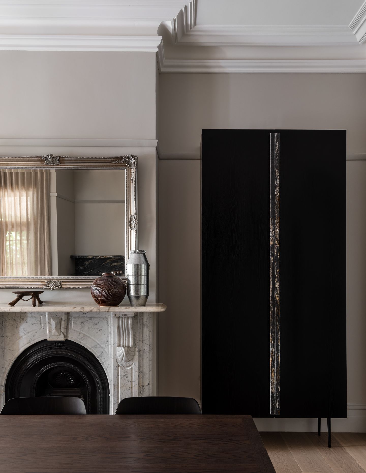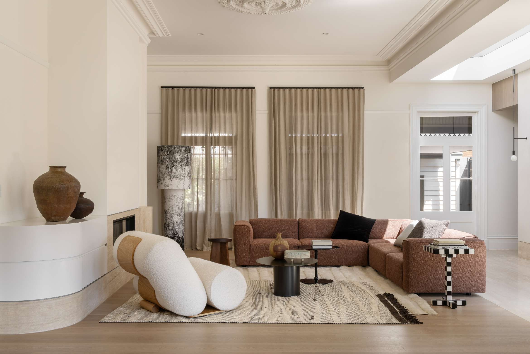Located on a tree-lined street in south-east Victoria, McCluskey Studio’s remodel of Garden House began when the homeowners, who had previously collaborated with the practice, sought to reconfigure their newly acquired heritage home into an expansive residence for their five-strong family.
The clients were committed to preserving the illustriousness of the existing residence and its gardens while designing spaces that could endure with their families. The approach centred on amorphously bridging heritage and modernity – a concept reflected in the spatial configuration, interior forms, textural material palette and thoughtful detailing. “Good design is purposeful and pragmatic, and with our uniquely architectural perspective, we’ve been able to conceive a holistic design solution that is considerate of space, transition and the interplay of old and new,” says Kate McCluskey Kyle, Founder and Director McCluskey Studio.
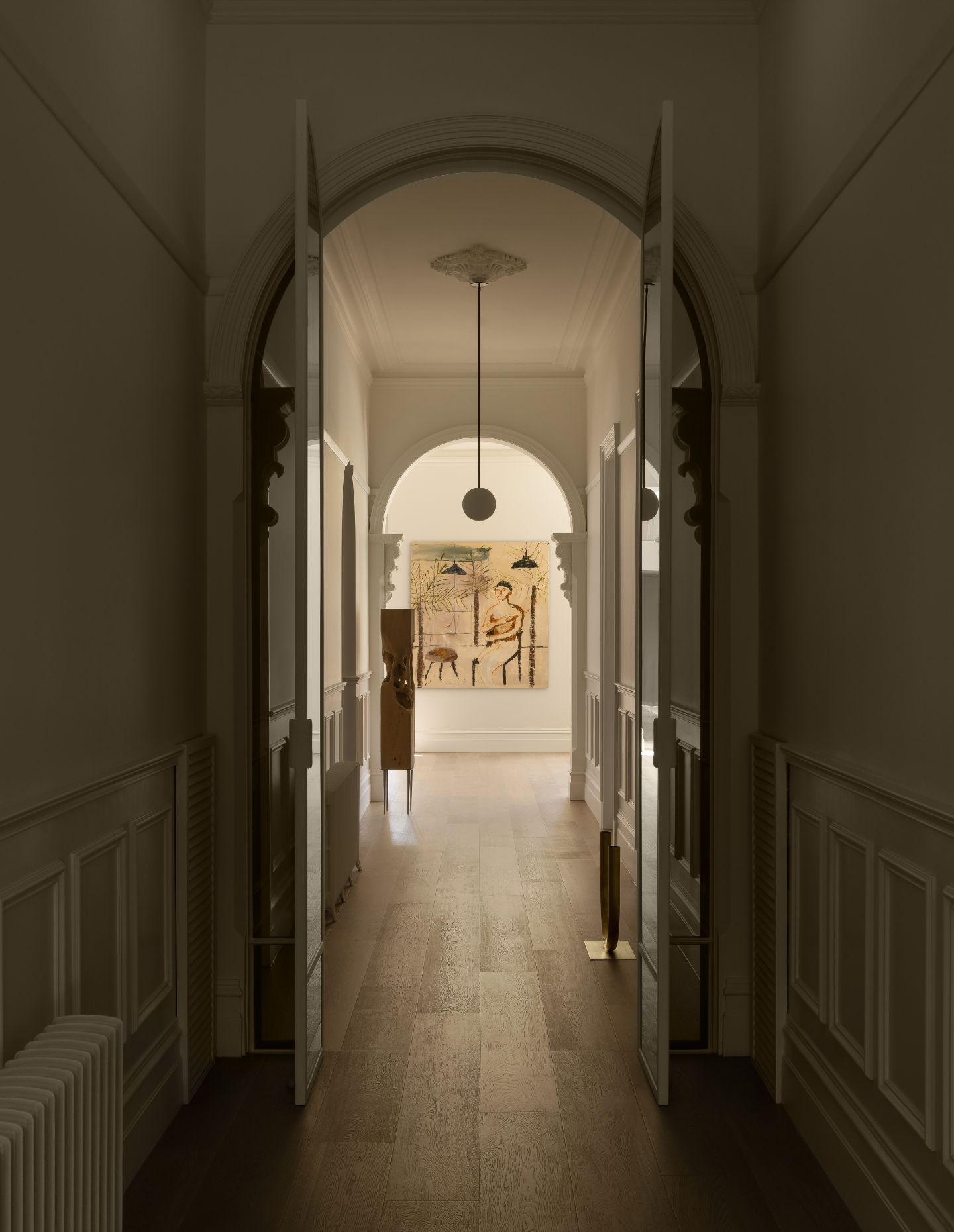
Setting the convivial tone, a symmetrical, hedged forecourt foregrounds the ornate façade and bull-nosed verandas. Inside, the entry cloister and front rooms feature preserved wainscot panelling, decorative cornices, architraves, corbels and ceiling roses, with restored original bay windows.
The commodious kitchen within the extension was designed with circulation in mind, featuring a freestanding island detailed as a hewed furniture piece, enveloped in natural stone and standing on bronze pillar legs. Drapery, meanwhile, contrasts with a composition of timber, stone and soft matt lacquer to create the backdrop. “The clients, whilst excited about introducing modern design elements, were passionate about keeping original features where possible,” explains McCluskey Kyle. The kitchen connects to an intimate dining nook in the rear bay window, framing verdant views of the garden. Nearby, a formal dining room and welcoming lounge area improve the clients’ living rituals, with a freestanding dining cabinet with bespoke stone pull handles and a travertine-lined fireplace featuring inventive, functional details.
Related: Studio 11:11 draws on Arts and Crafts at Heyington Residence
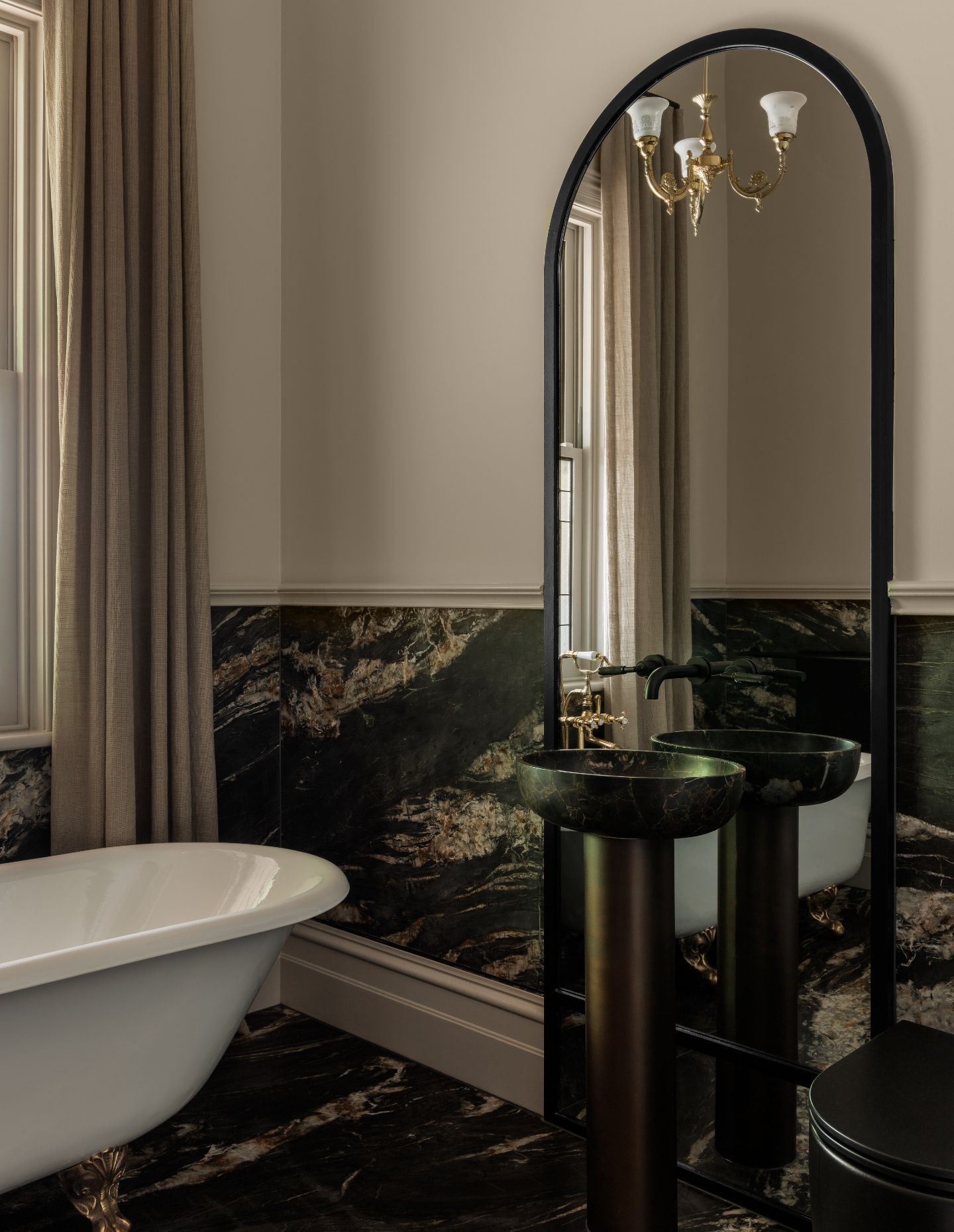
The rear of the home transitions from warm timber floors to travertine, linking a mudroom, kitchenette, rumpus room and gym to an expansive terrace and pool embodying the clients’ love of outdoor living. Operable glass doors unify the space, adapting to their evolving needs.
Throughout, the home features a fervent curation of European and local furniture and lighting. Contemporary Italian pieces from MDF Italia and Saba Italia are complemented by lauded European designs, including leather Cab Chairs by Mario Bellini for Cassina and the playful Chess Table by Front for Moooi. Melbourne-based furniture-makers and local lighting from Volker Haug and Articolo add touches of local context. “Considered detail, repetition & exploration – we purposefully took a minimalist aesthetic and focused on perfecting the interior detail and form, celebrating the rich history of this home,” adds McCluskey Kyle. “We thoughtfully used repetition of materials, finishes and forms, effectively delivering a cohesive home that feels elegant yet unassuming, detailed yet calming.”
