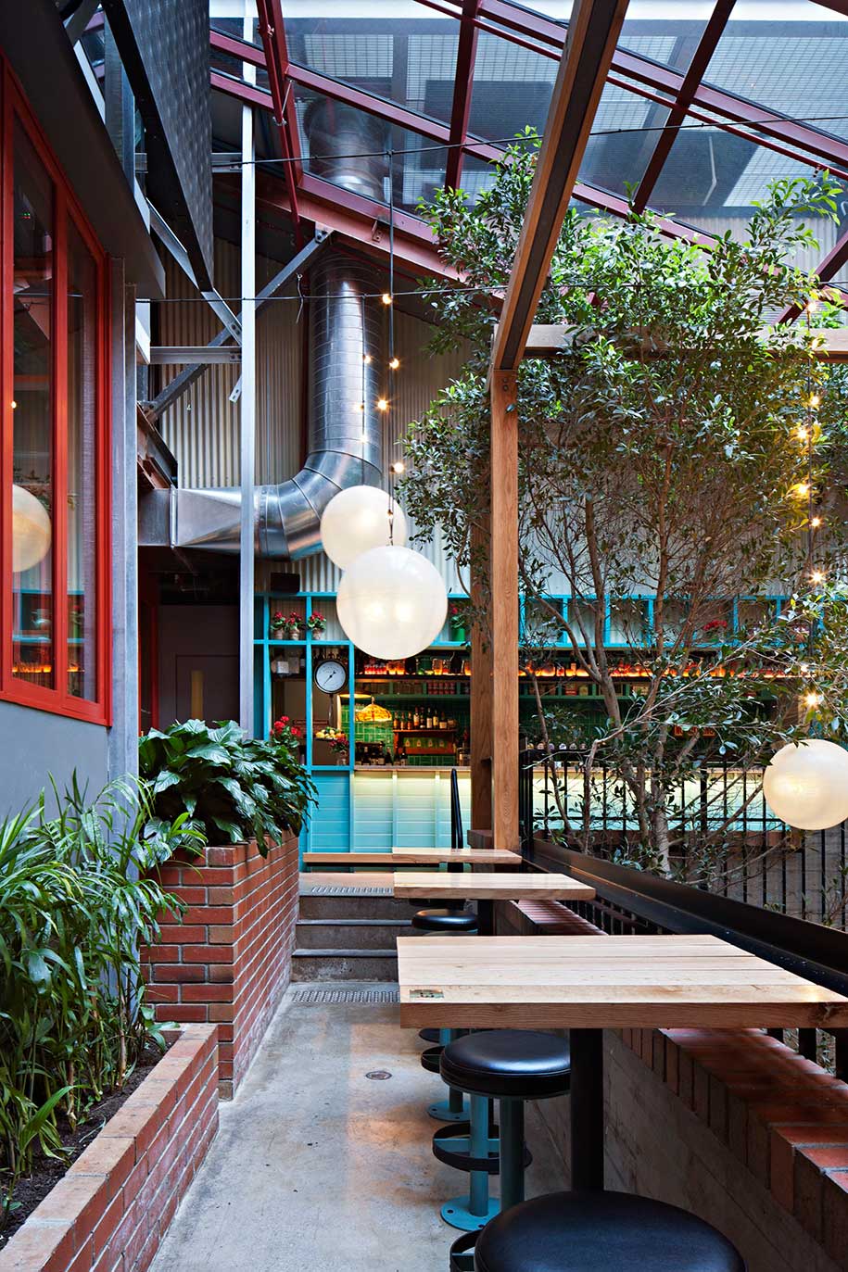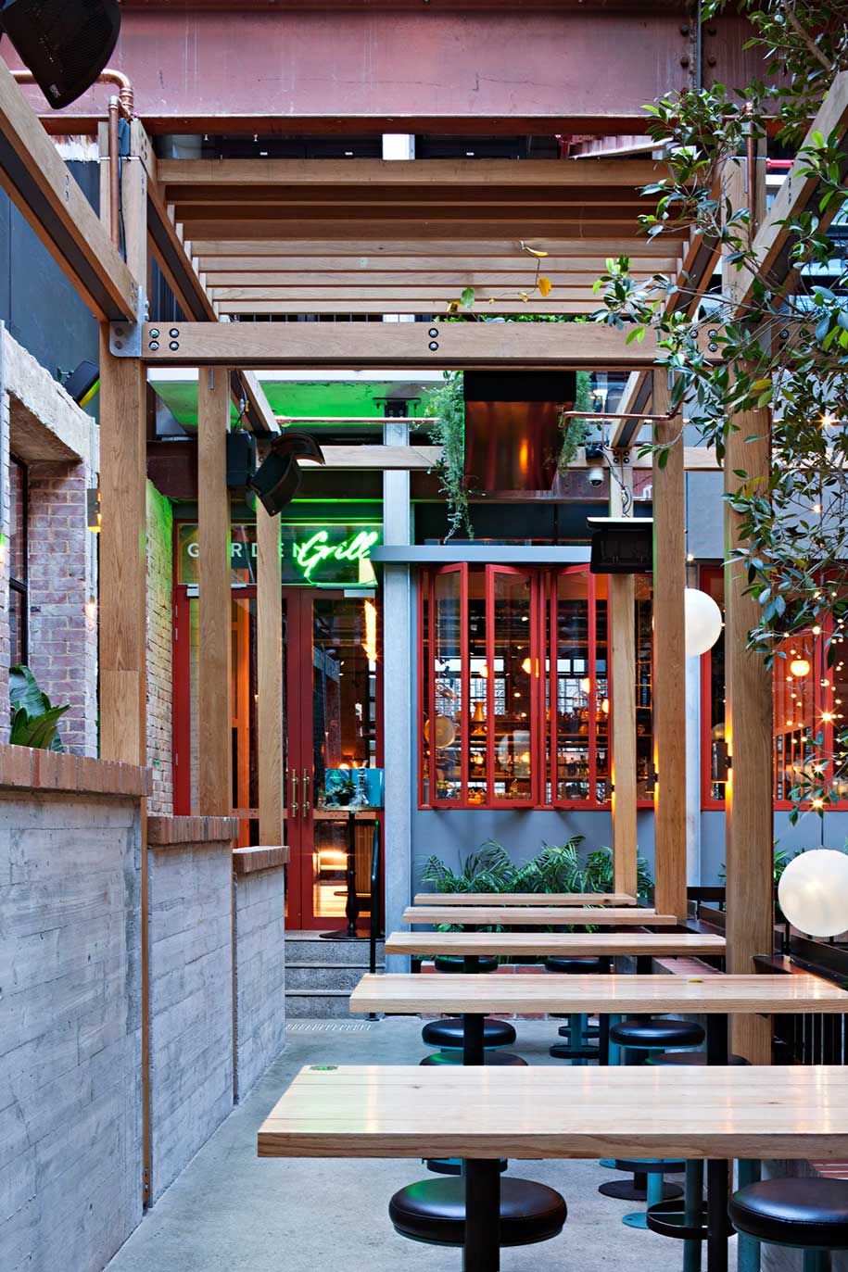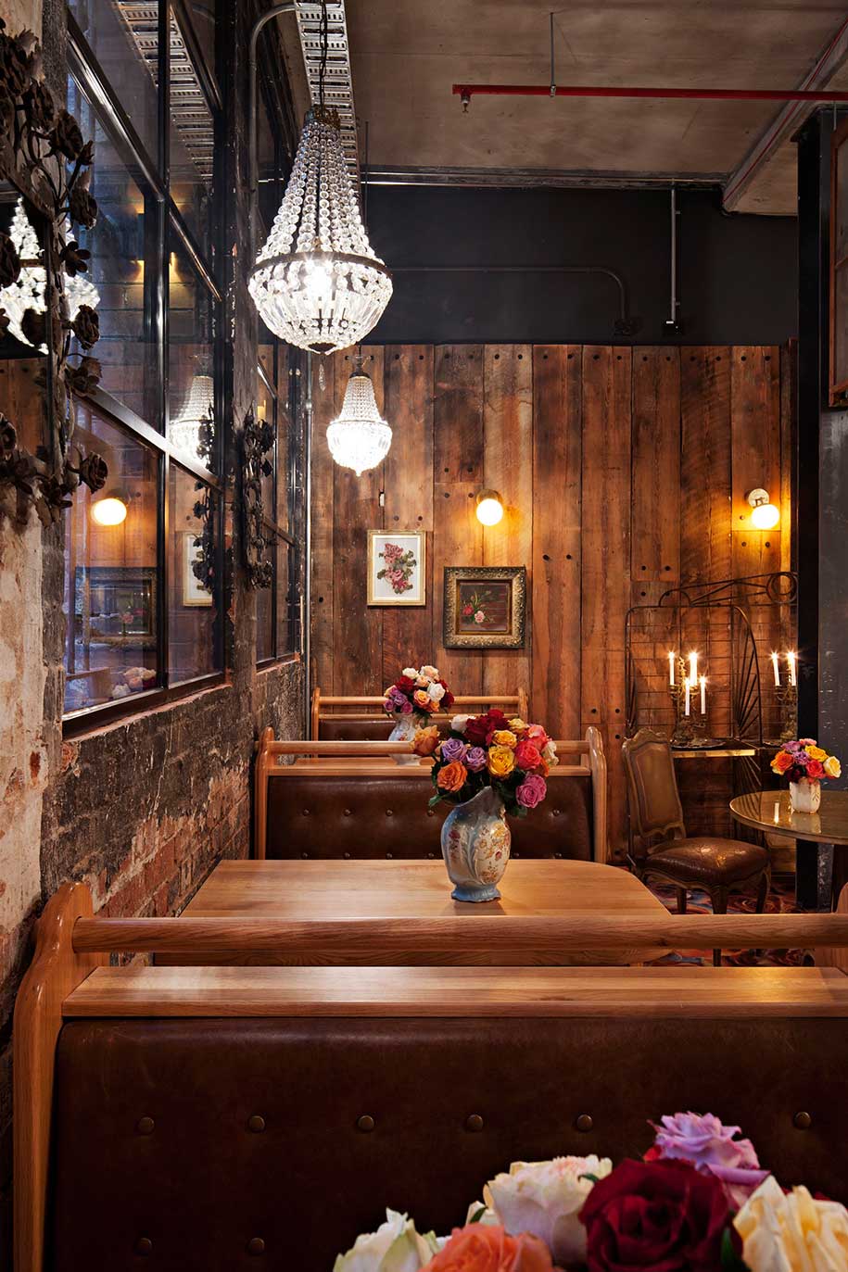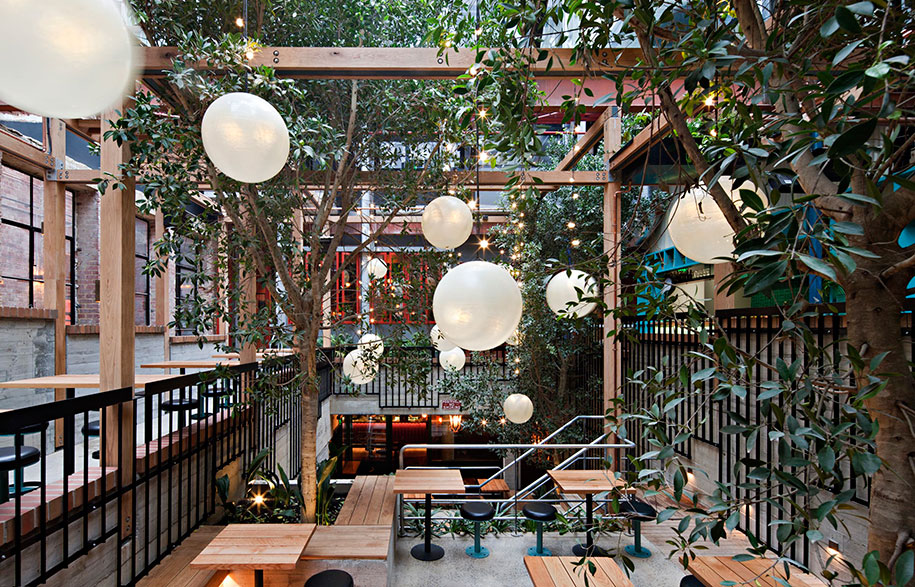Melbourne is renowned for picturesque parks, which gave Victoria its age-old slogan “The Garden State.” That title now lends itself to the Garden State Hotel, a buzzing new venue at 101 Flinders Lane redesigned by Technē Architects with interior construction managed by the team at Schiavello. Celebrating the best of Melbourne, the Garden State provides a lush oasis at the heart of a design-rich labyrinth of restaurants and bars.
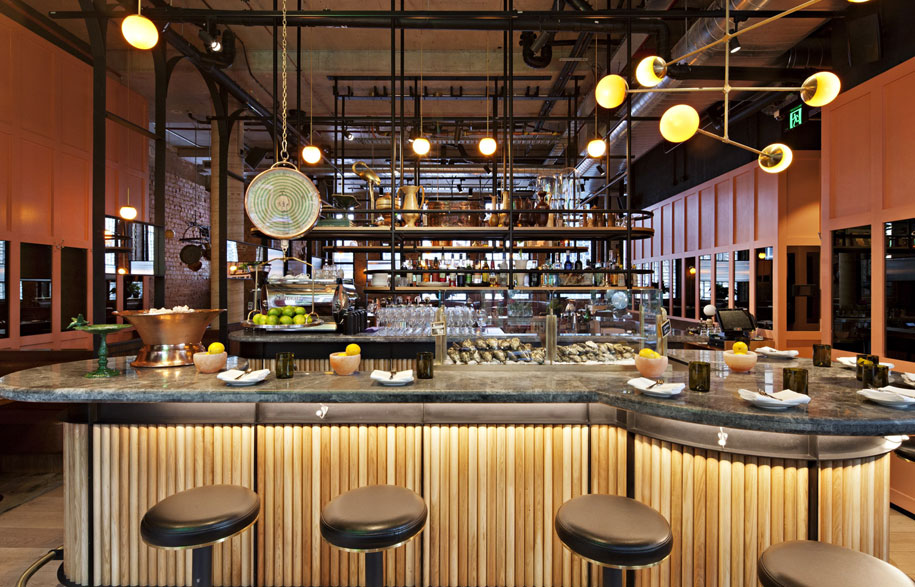
Garden State Hotel is the latest venture of the Sand Hill Road group, which has garnered a reputation for revitalisation. “Pubs have been one constant throughout Melbourne history. We love to breathe new life into venues to create community pubs that become meeting places for family, friends and colleagues,” says Matt Mullins, co-owner of Sand Hill Road.
Excited by its size, location and significance of the site, Technē created a sprawling four-level venue focused around a public bar and beer garden. A former textile mill, the building retains its Victorian-era façade with Classical architectural elements and high-arching windows, and distinctive saw-tooth roof. While the middle two bays of the roof have been exposed to open the beer garden to the sky, the rear two bays have been replaced with a multi-level structure of the venue.
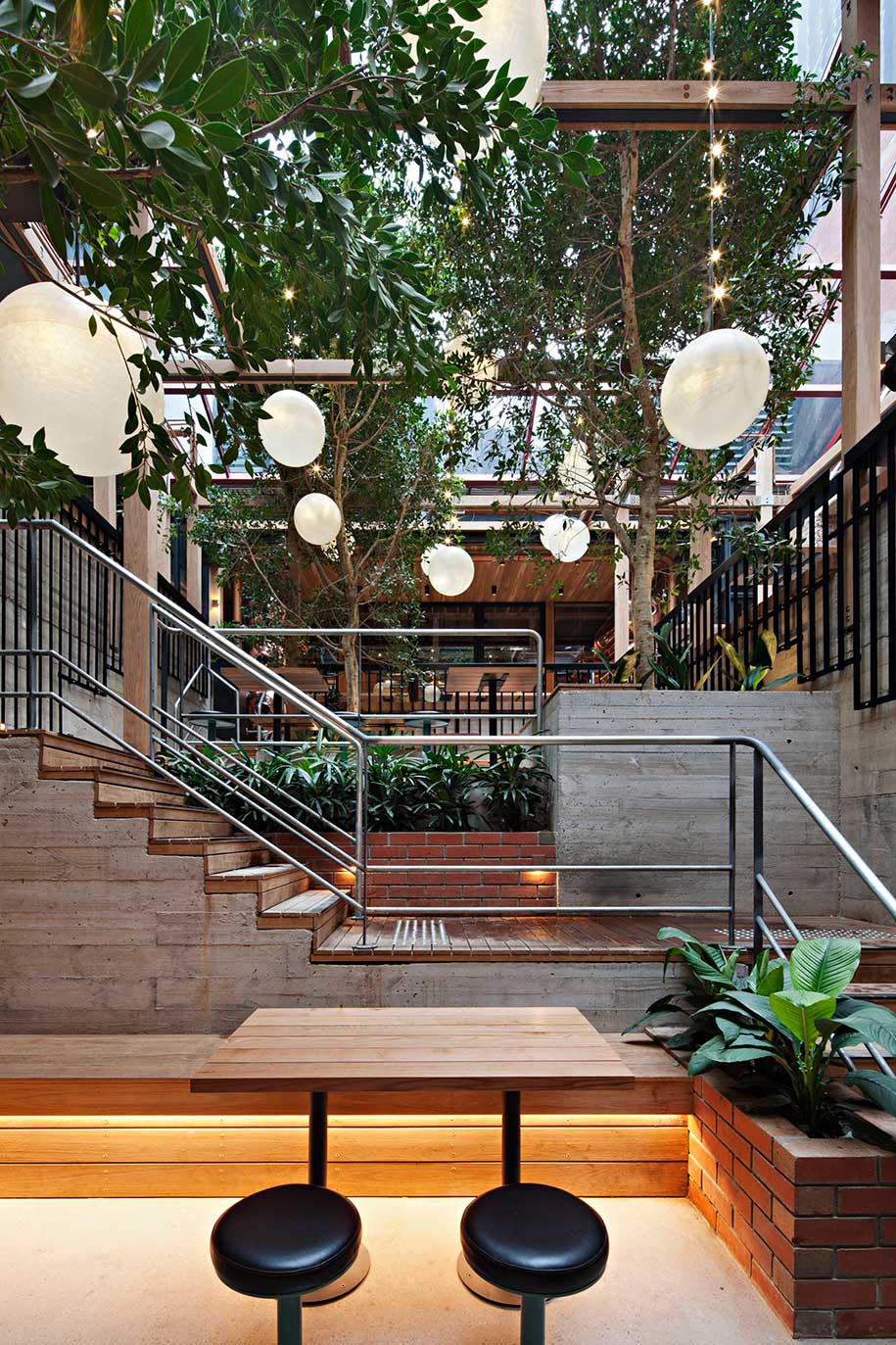
On the ground level, a traditional pub circulates around a fluted-timber island bar surrounded by booths, bar tables and a double-sided fireplace for cold winter days. The public bar opens to the beer garden with cascading levels and large leafy ficus trees, and to the rear, the Garden Grill restaurant has dusty pink wall paneling, smoky mirrors and hand-blown glass pendants.
Downstairs, the Rose Garden is an intimate and eclectic saloon with crystal chandeliers, vintage vases and hand-painted rose motifs in a character-filled space with aged red brick and industrial steel beams. Upstairs, the Balcony Dining Room overlooks the beer garden, and The Observatory looks out on the twinkling lights of the city.
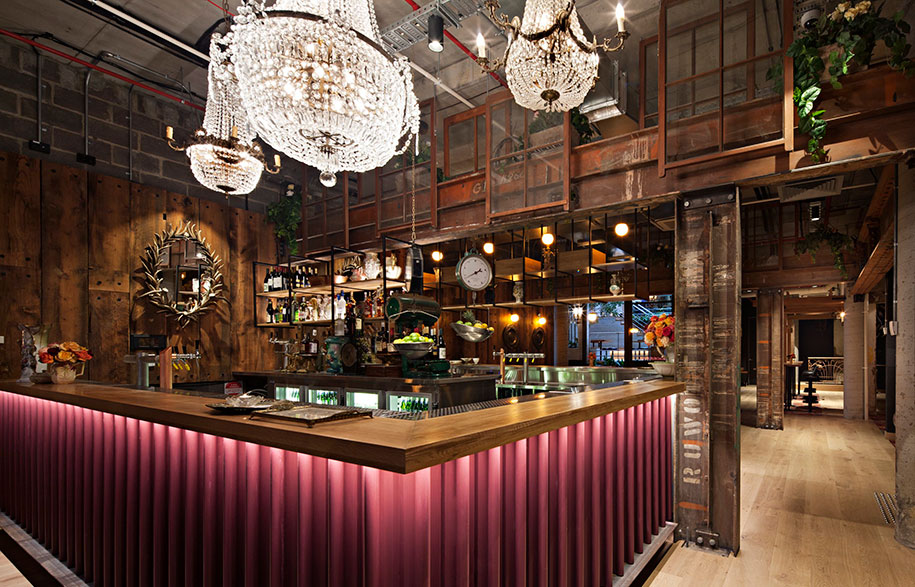
Garden State Hotel has been designed for a population that increasingly lives and works in the city and it brings together Melbourne’s vibrant laneways, iconic gardens and lively culture, affirming itself as yet another Victorian slogan: “The Place to Be.”
Technē Architecture + Interior Design
techne.com.au
Schiavello
schiavello.com
Garden State Hotel
gardenstatehotel.com.au
Words by Rebecca Gross.
Photography by Shannon McGrath.
