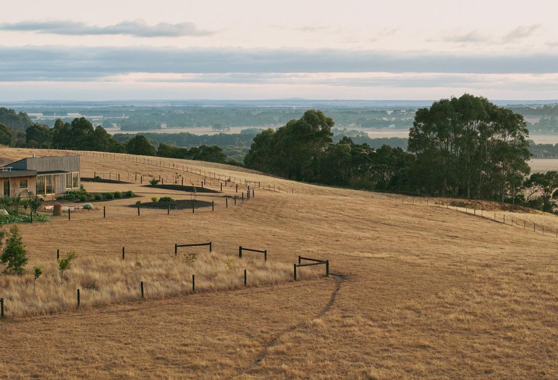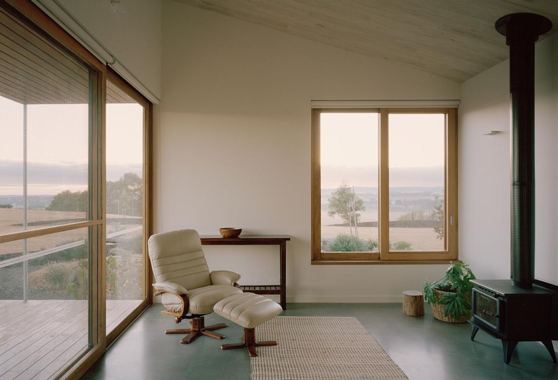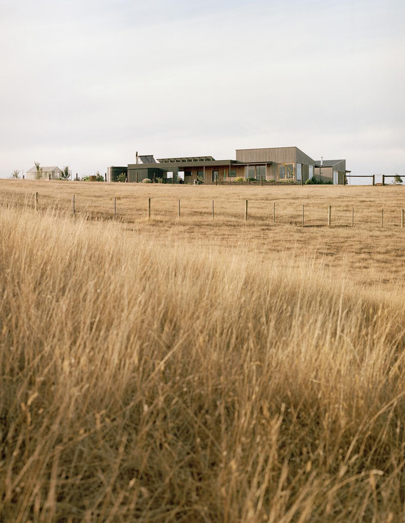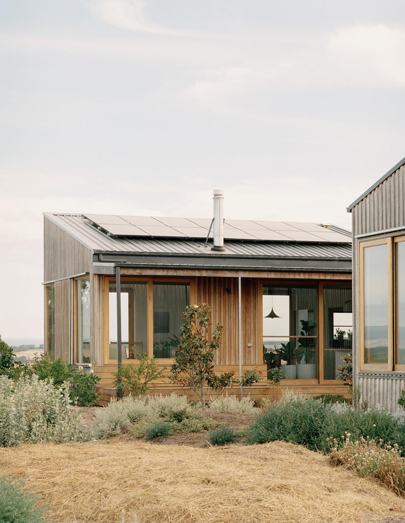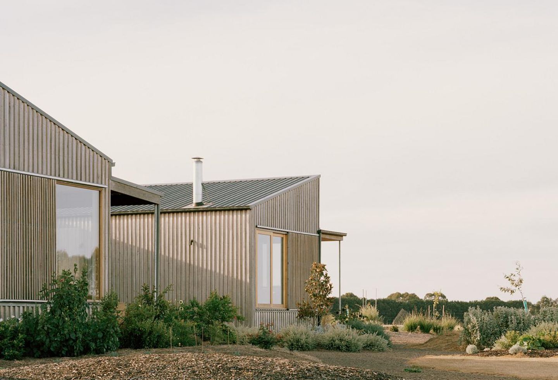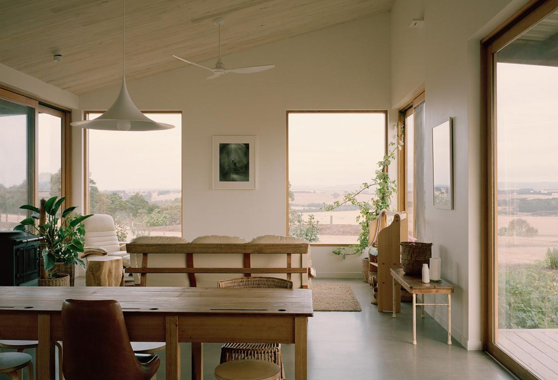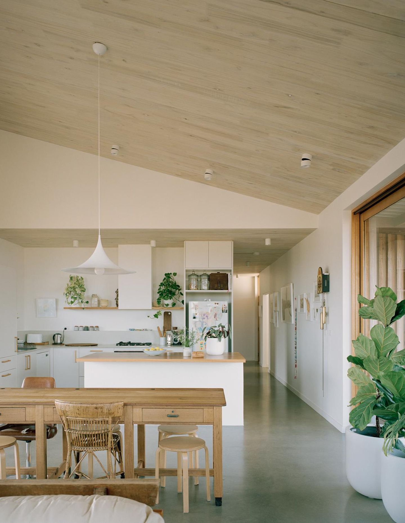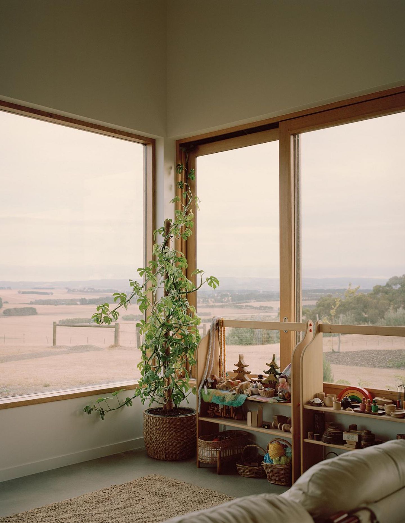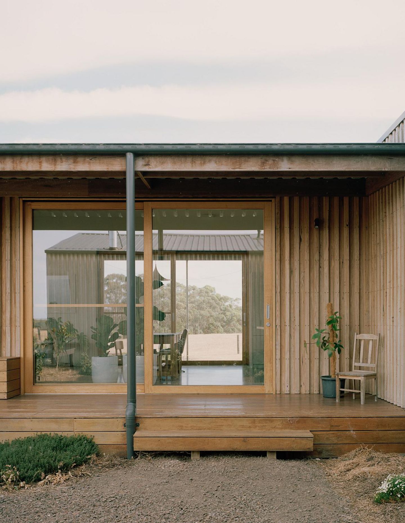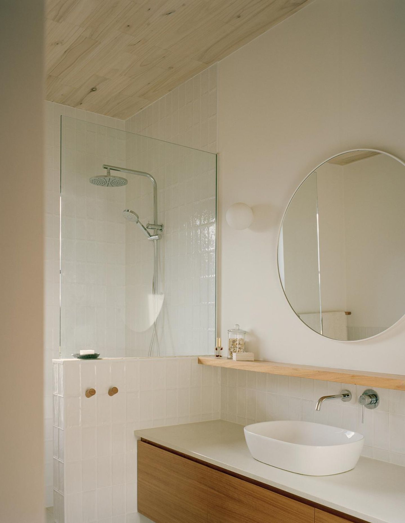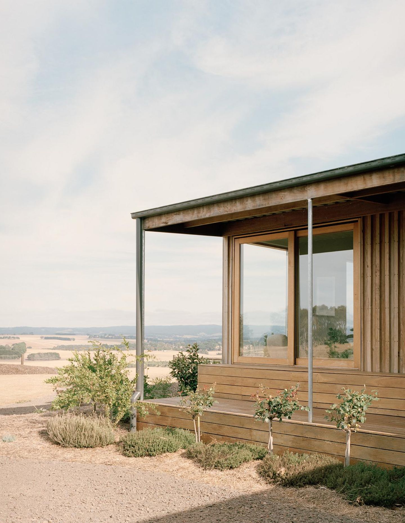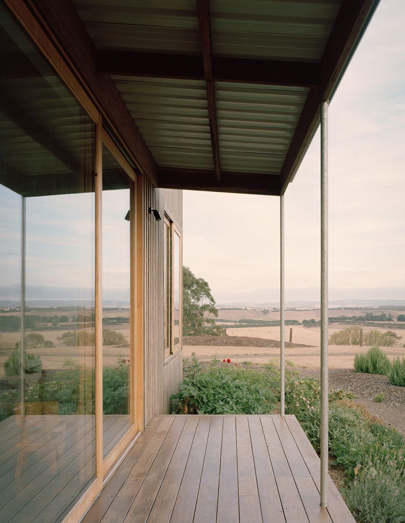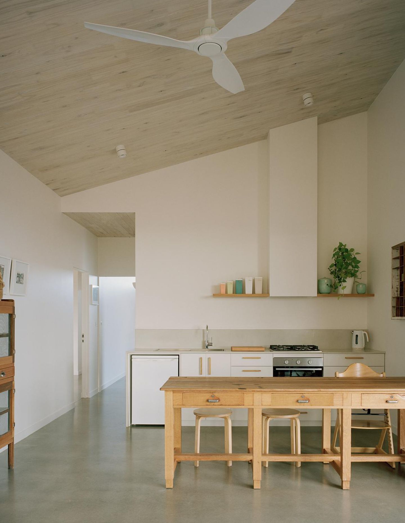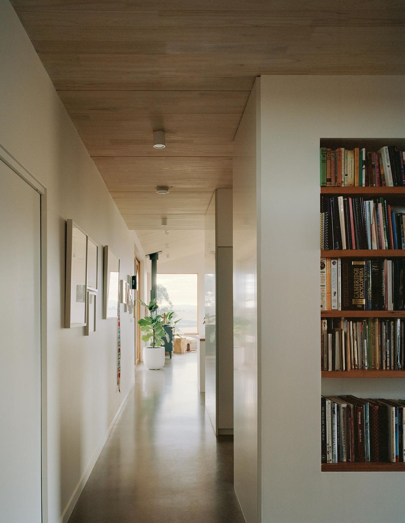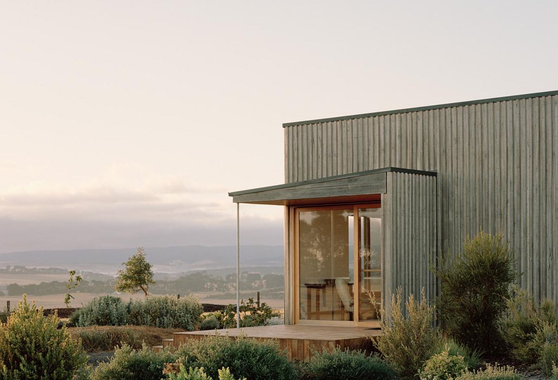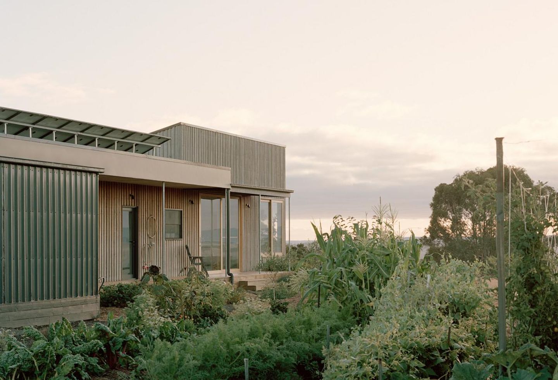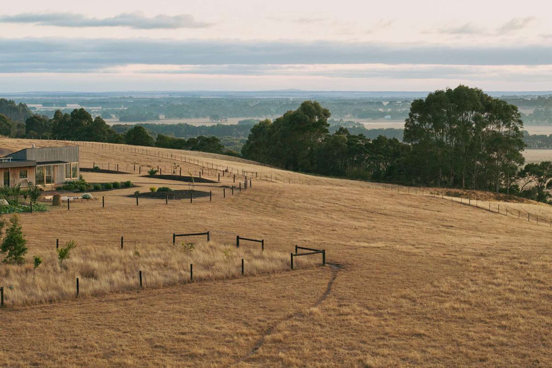The idea of ‘going off-grid’ sounds appealing to most. The notion of escaping reality, the tumultuousness of everyday life and the maelstrom of emotions we feel towards sitting and staring at a digital screen each day. Countless times I have found myself immersed in television shows such as Yellowstone, for that small dopamine hit of escapism so desperately required in this digital age. When Gardiner Architects designed the Off-Grid House, they took the adage more literally than most. “We wanted to create a house that worked well all year round, didn’t demand too much of the off-grid energy system and was used in different ways dependant on the climate,” says Marlee Dawson, Senior Project Architect at Gardiner Architects.
The client is an ebullient polymath of creativity, a teacher and aficionado of art and gardening. “Heather’s warmth and kindness extends beyond the young children she works with to the environment that surrounds her,” explains Dawson. “I think she’s always lived in a modest, simple way and living off-grid was the natural progression.”
The brief was set around several core principles and values. It was paramount to the client to design a home for family support and intergenerational living, as she “purchased the farm to provide a home for her children and their families while also creating her own living space,” says Dawson. Secondly, eco-friendly considerations were necessary in the decision to make the property off-grid, while the layout had to be flexible and adaptable, allowing for various scenarios such as family visits or rental income generation. Pragmatism is emphasised, with careful consideration given to the floorplan and utilisation of space, balancing indoor and outdoor living areas.
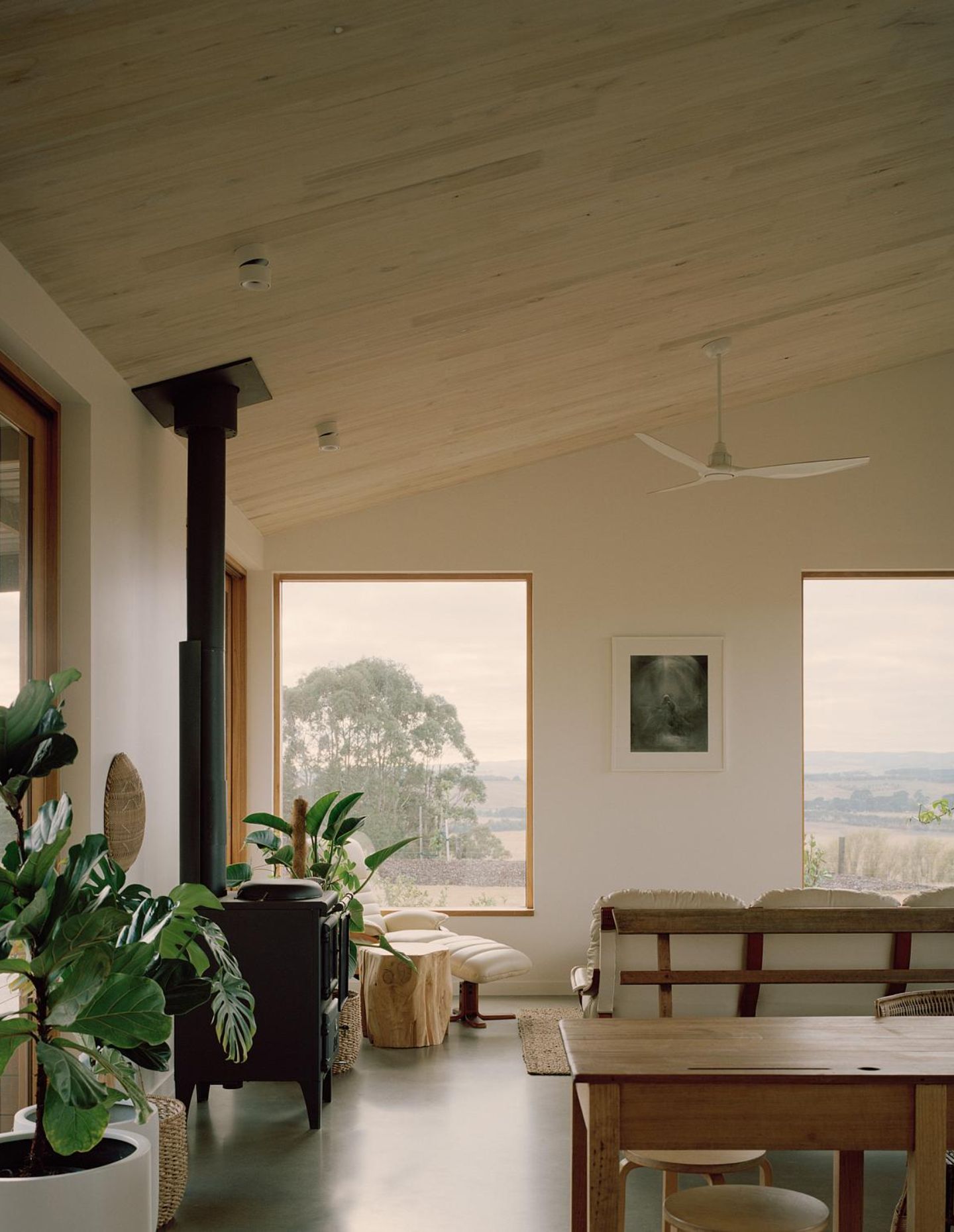
The site itself was integral to the architecture. Dawson continues: “The form of the building came about in response to the prevailing winds from the west. The building turns its back to the west while creating a protected courtyard to the east. A range of covered outdoor areas allow for different spots in the home to be enjoyed at different times in the day and year. A cuppa may be enjoyed on the north facing decks with views out to the valley to the east. Food from the garden can be processed on the large south facing deck, protected from the direct sun and rain.” Windows also line the boundary of the house and frame panoramic views of the surrounding context.
The floorplan is set upon three volumes. The former houses an open play layout featuring a living space, kitchen and dining area, in addition to a mudroom orientated towards an expansive vegetable garden. The central volume then runs perpendicular and is designated for the private quarters of the home, boasting the master bedroom and ancillary ensuite. The latter stands as guest wing, providing room for extended family to stay and an area for the client to practice art therapy, in addition to the potential to substitute a use as an Airbnb.
“We wanted to provide Heather with a robust and durable home which influenced the materiality inside and out,” explains Dawson. Moving to the façade, the timber that lacquers the external walls was selected for its durability, low maintenance [and how it will] grey off over time. [It] is complemented by bagged brickwork. Internally, a polished concrete slab grounds the house and emits warmth, through its in-slab heating fuelled by the woodfired boiler. The client wanted a minimalist palette of neutral tones and organic textures. White stucco render and timber details envelope the walls and ceilings. “The prefabricated roof system allowed the opportunity to incorporate a timber ceiling which we felt would add warmth and texture,” says Dawson. “The timber was whitewashed to ensure it wasn’t too dominant in the space.”
Gardiner Architects wanted to design a house that worked all year round, didn’t demand an excessive use of off-grid energy system and could be used in alternative ways dependant on the climate, hence the inclusion of solar panels, water tanks, a transpiration septic system and a wood-fired boiler for heating. This commitment to sustainability extends to native vegetation restoration and erosion control, aligning with the client’s values of environmental stewardship and responsible land management.
