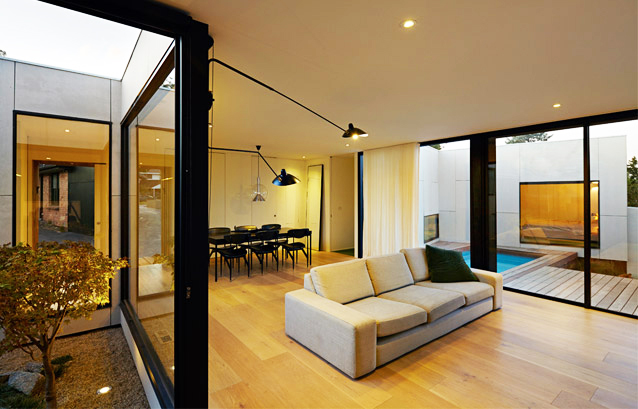Located in a rapidly changing, reclaimed, semi-industrial area of Melbourne, Agustin’s aspiration was to create a home that would inspire a higher quality of project in the surrounding, mediocre suburban context. The site itself was uninspiring and presented a variety of obstacles in the form of water and sewer infrastructure and the arrangement of adjoining structures, requiring creative, tenacious responses.
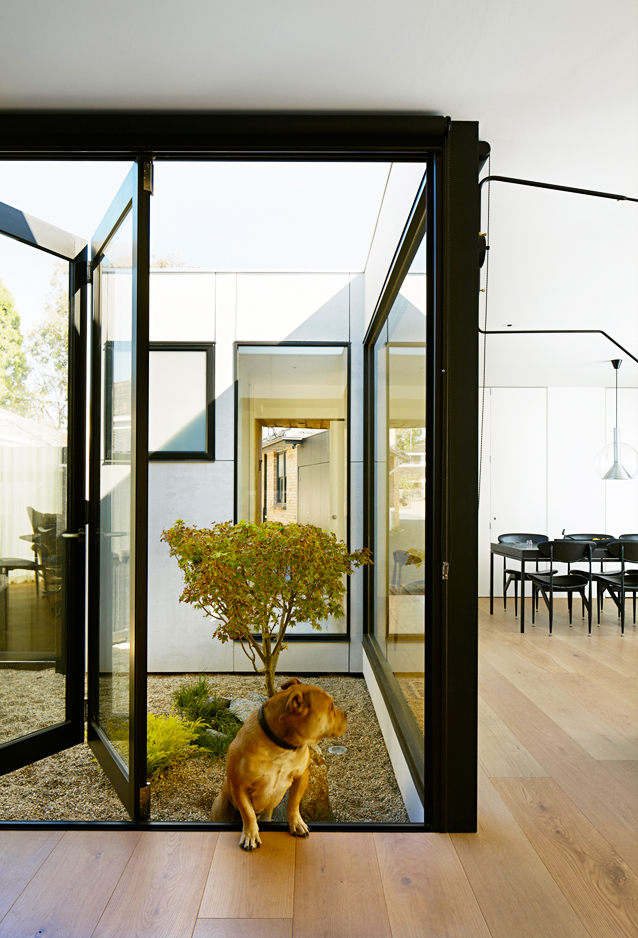
The resulting structure comprises of a frame made entirely of timber, with raw, untreated, pressed cement sheet cladding the exterior. A defining feature of the home is the emphasis on transparent surfaces, with abundant windows, sliding doors and skylights. As Agustin comments, “By dissolving the walls, the building feels more expansive than it actually is. It is awash with light, the transparency allows for constant glimpses and unexpected visual connections thereby encouraging physical engagement”. This visual interconnectivity is further facilitated by the house’s non-linear layout, with a courtyard and pool/deck area seperating interior spaces and thus creating numerous opportunities for the external prospect to slice back inside the house.
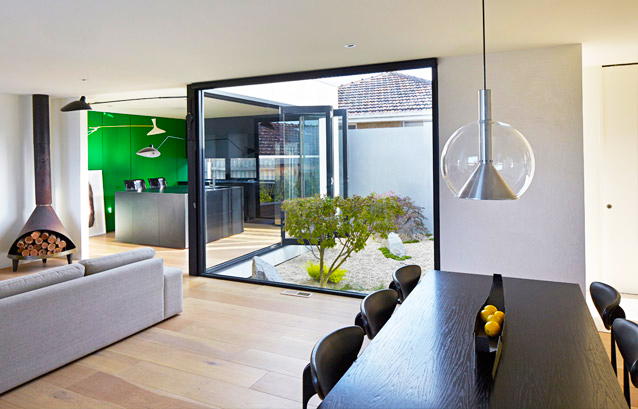
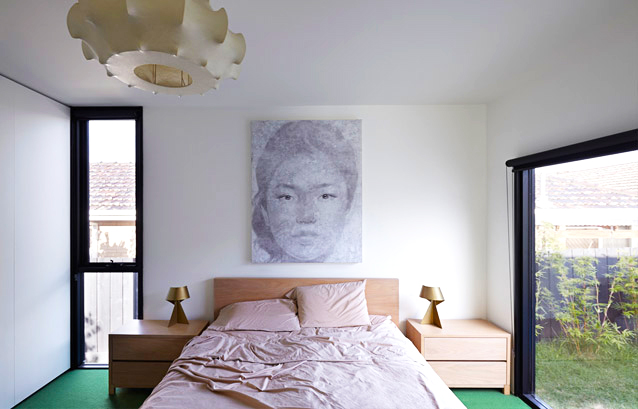
Internally, the home follows an uncluttered aesthetic of clean lines and open spaces, with blond timber, off-white paintwork, black cabinetry and a bright green wall/storage area animating the kitchen. Agustin’s collection of post war lamps and light fittings serve both a functional and decorative purpose, with their vintage forms extruding from walls and floating about voids in the dwelling.
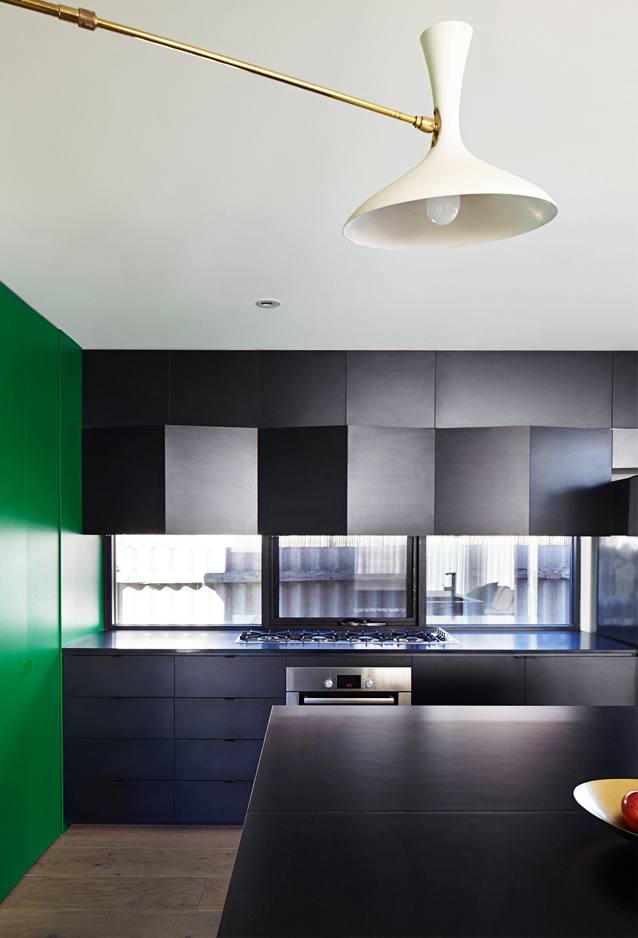
In a nod to the local context, the timber paling of the front door not only makes a pleasing contrast to the grittier texture of the cement that surrounds it but references the fences so ubiquitous in the Australian suburban landscape, thus sustaining the metaphorical symbolism of the threshold to a private space.
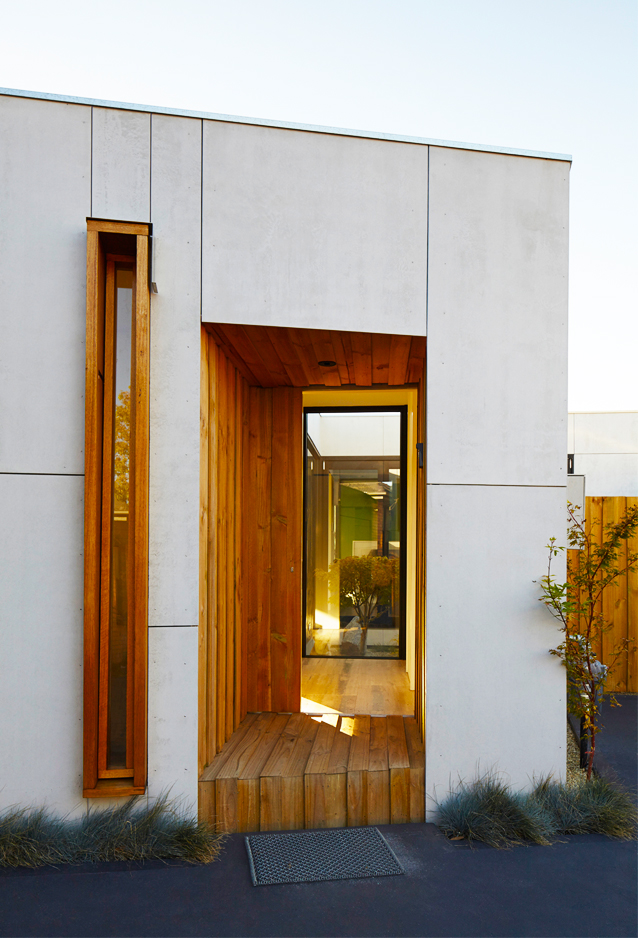
Ultimately the home is an admirable project from a young architect, and, in Agustin’s words, is remarkable for “achieving the architectural intent on a modest budget.”

Architect: Aldo Agustin of National Architecture Space Administration (NASA)
Photography: Nils Koenning
nilskoenning.com

