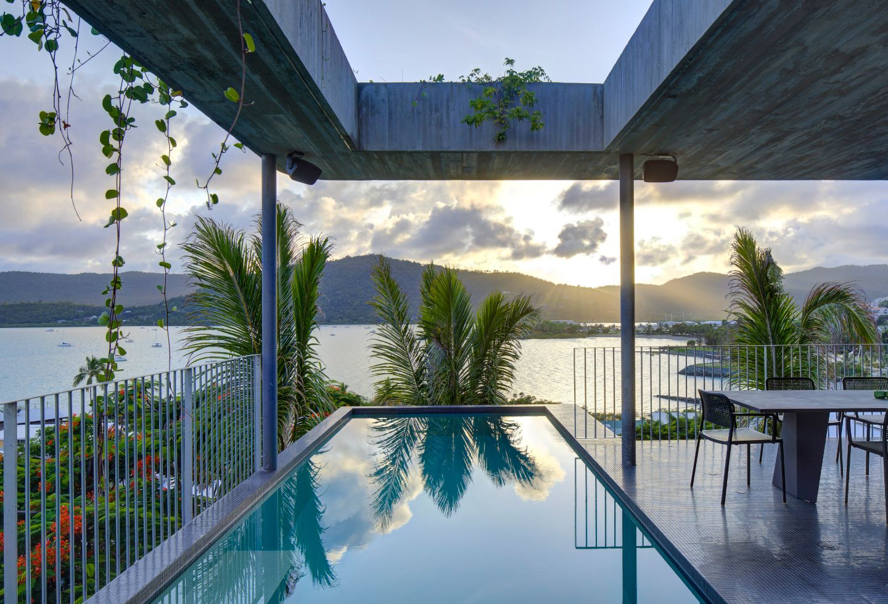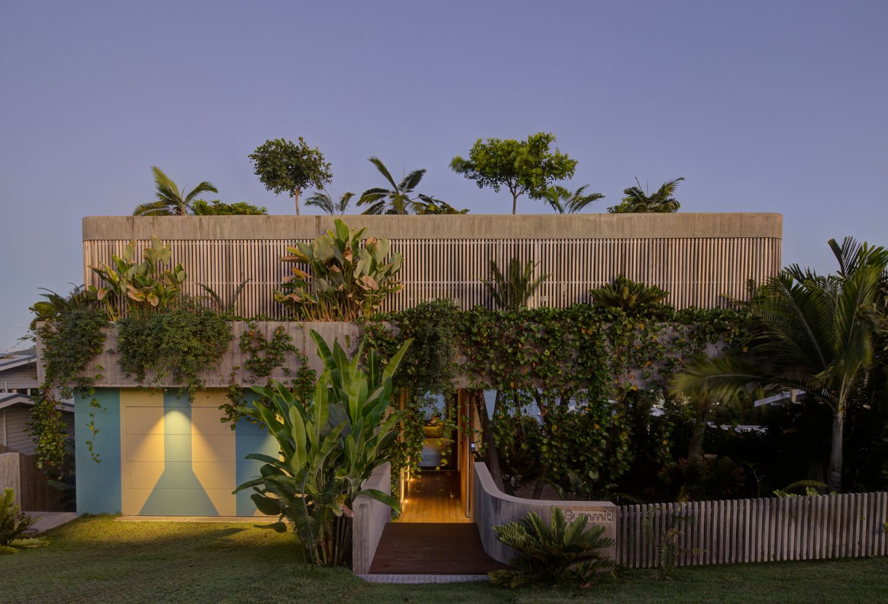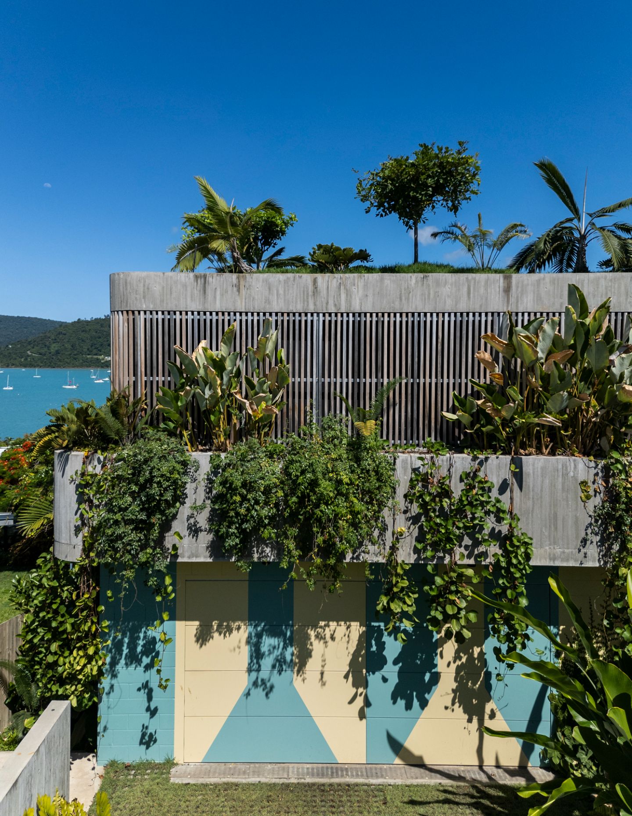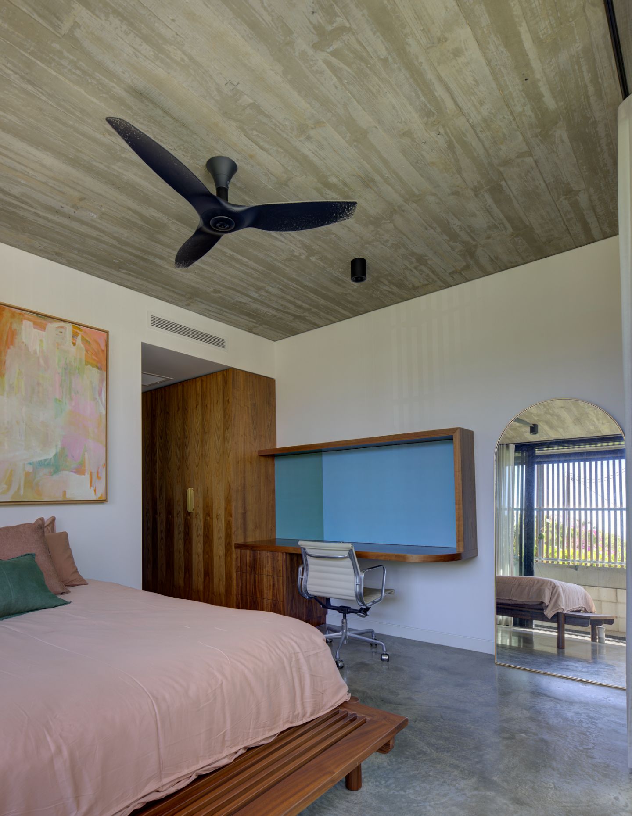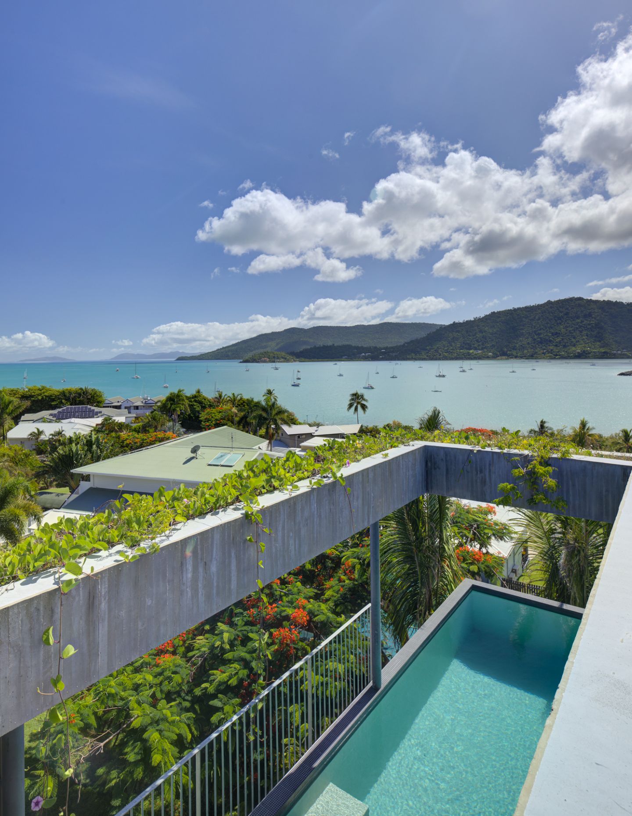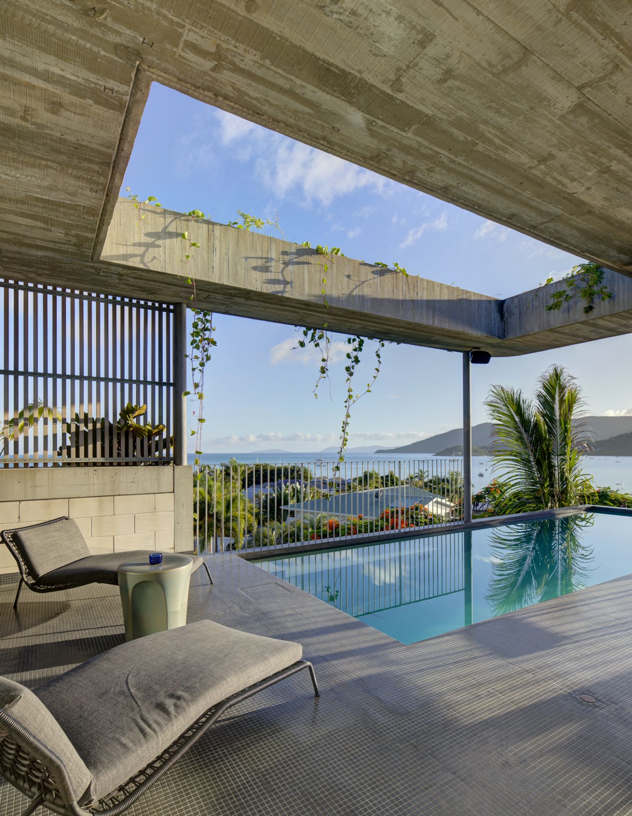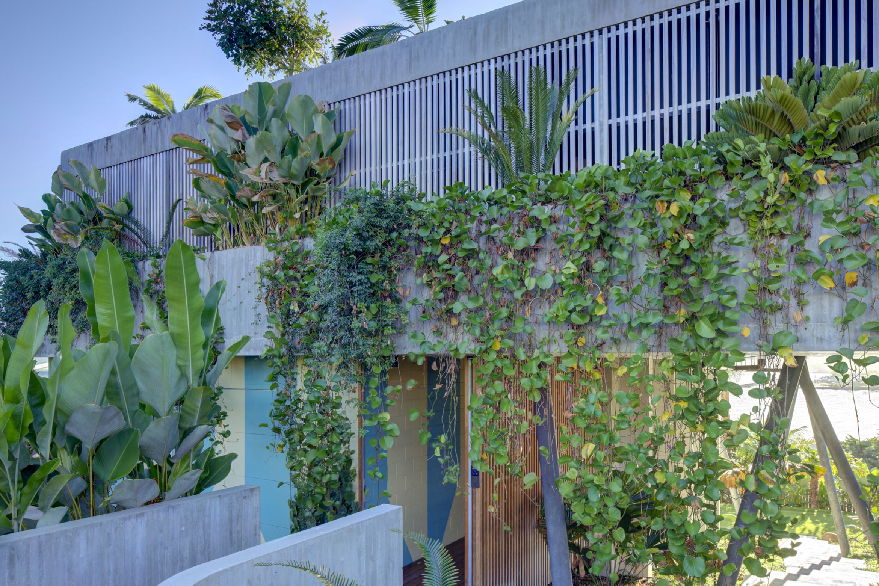Open and relaxed, yet solid. That’s how the architects at Glyde Bautovich describe Airlie Beach House, a project completed for a small family including two children in Queensland. It’s designed with the tropics’ many faces in mind, from cyclone-ready robustness to the gentle gradations of blue between sea and sky.
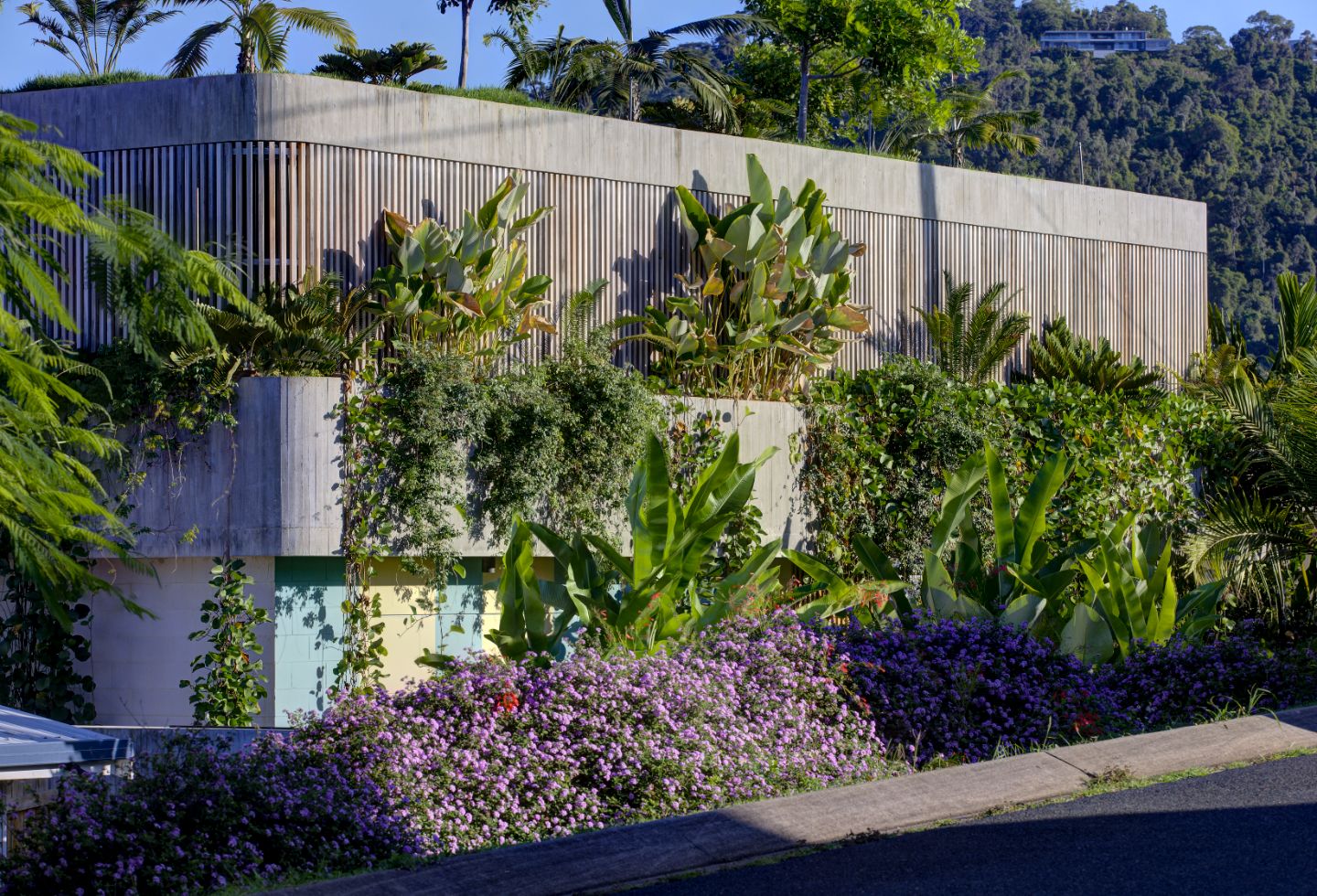
Perhaps the most important part of the design is its climatic approach. In this forbiddingly humid environment, Glyde Bautovich has focused on air circulation and shade. It starts by placing the most prominent parts of the house as high as possible in order to catch sea breezes. The main living, bedroom and kitchen spaces are all on the upper floor, while the striking swimming pool is also located up here, making for some magical views over the Coral Sea.
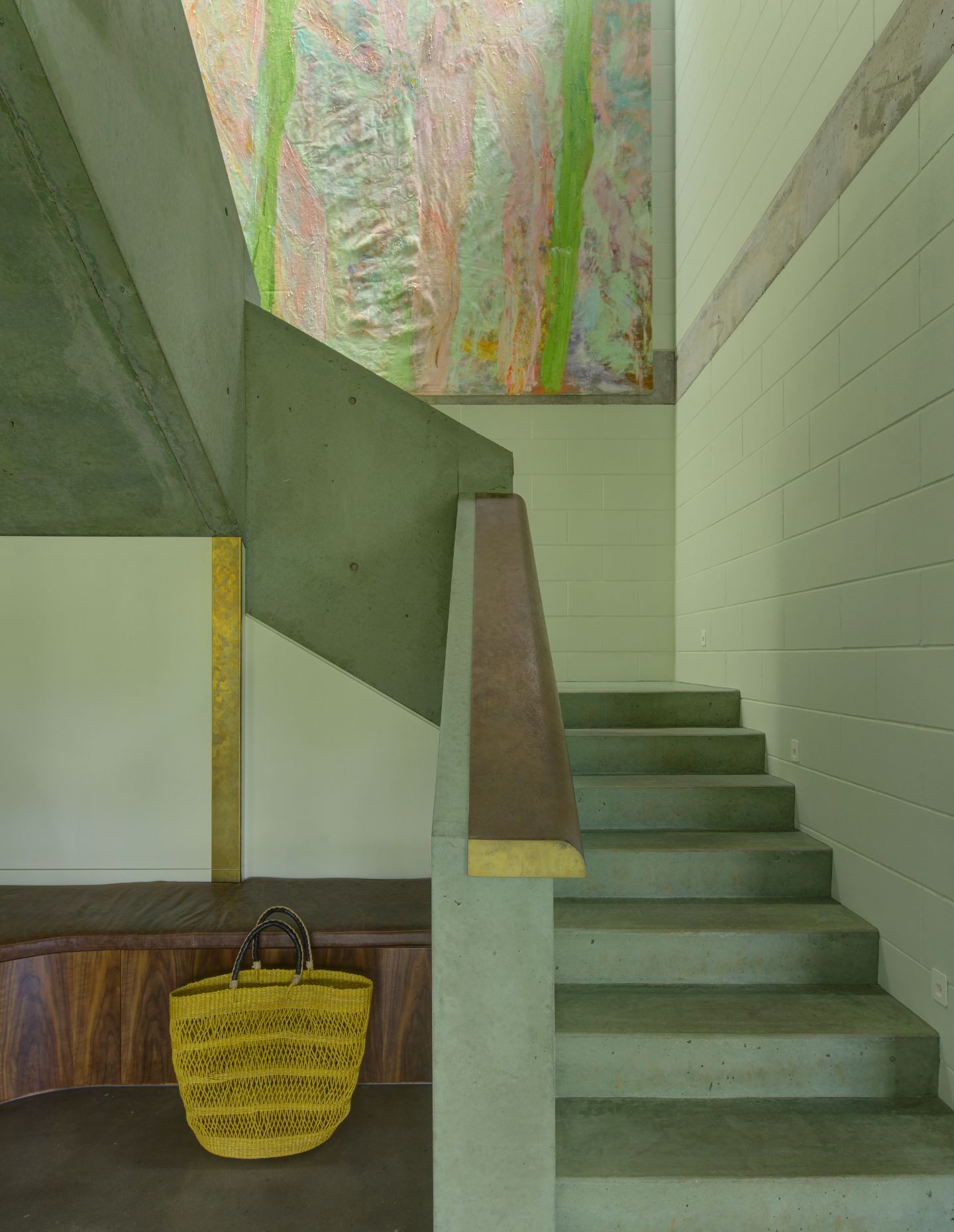
In terms of shade, verandahs are present throughout the design. Almost all internal spaces open out onto these timber-screened liminal spaces, whose operable doors allow for air circulation. Combined with the large roof overhangs, this ability to open the space up is not only apt for the local environment but also conducive to creating an open, welcoming atmosphere.
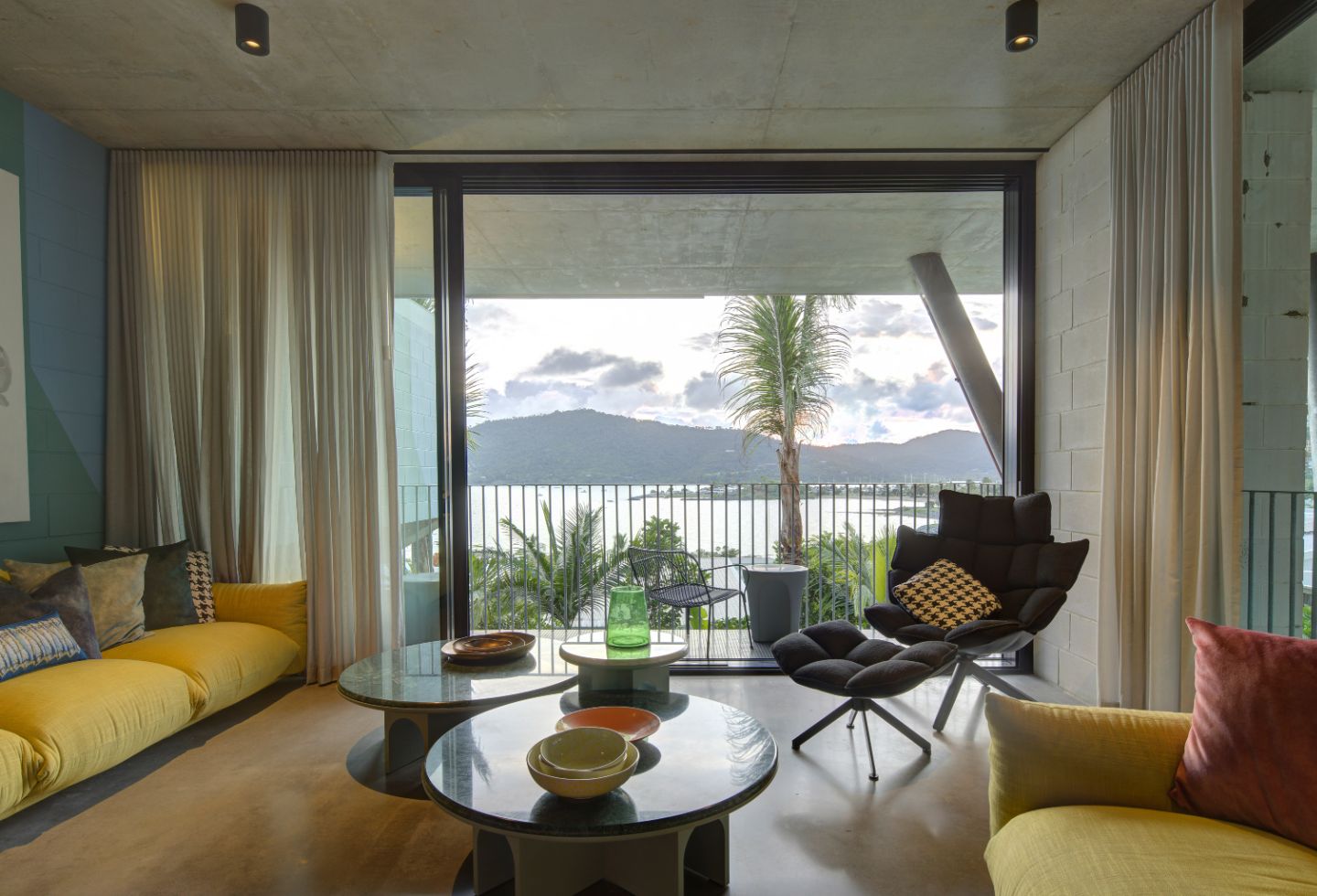
Airlie Beach House, however, is certainly not a tale of timber only. Concrete is a significant material presence, with the effect that the house takes on something of a tropical Brutalist character. Indeed, the team at Glyde Bautovich note that, “together with the landscape architect, we were constantly discussing the idea of a ruin in a jungle.” The vision is one of a house embedded in the landscape and with its own distinctive patina over time.
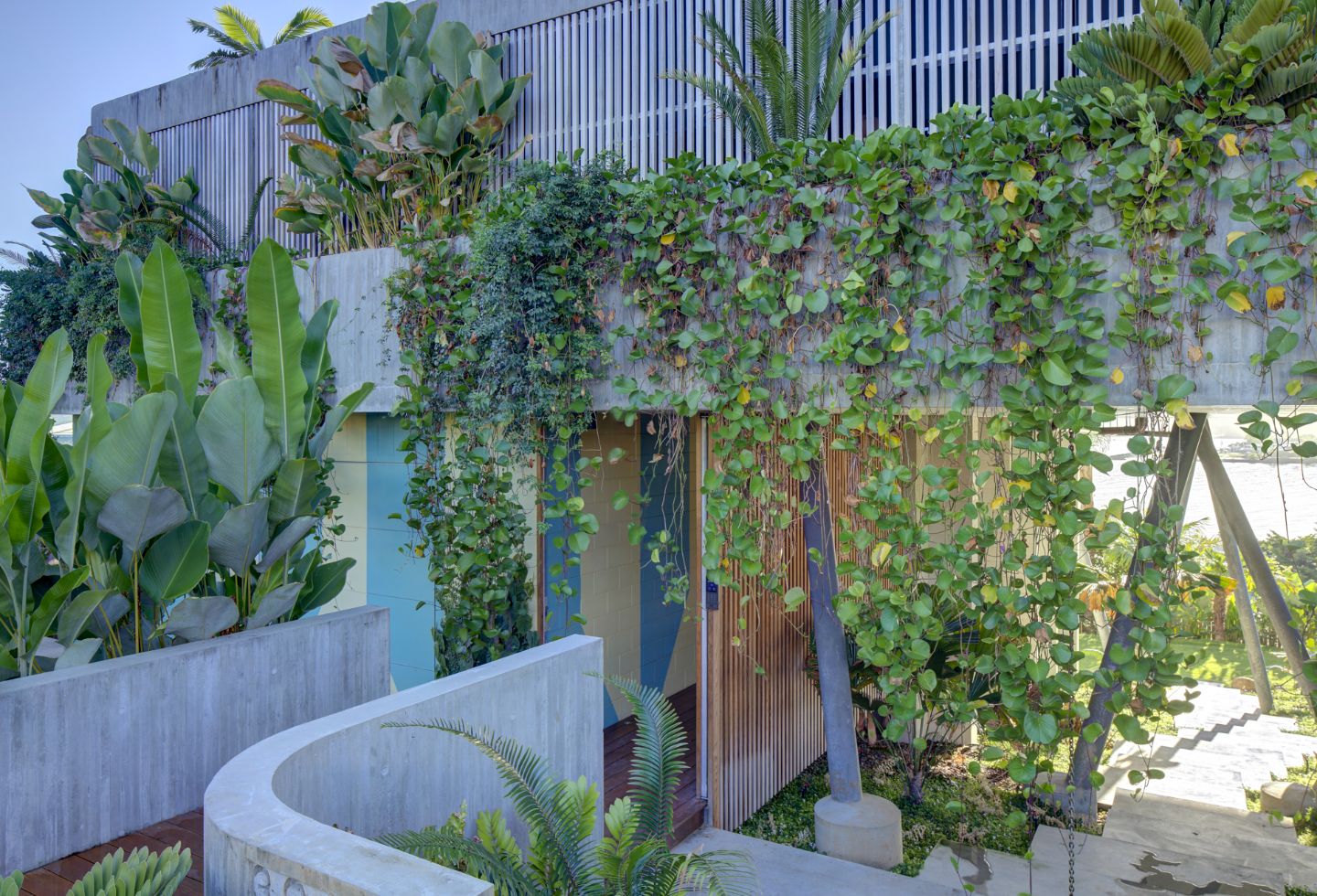
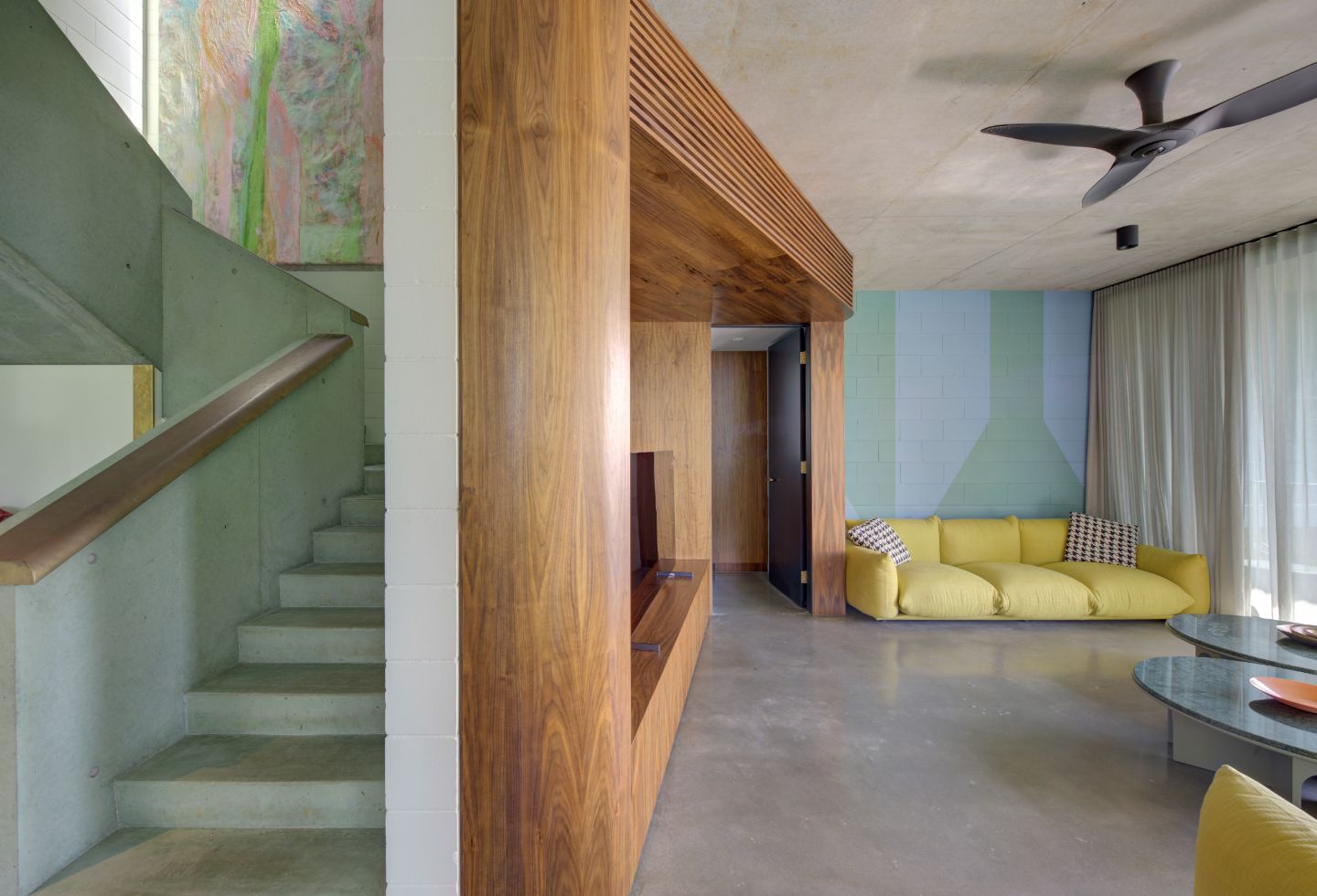
The planting, as well as texture and colour more widely, is designed to soften the concrete. Ferns, palms, grasses and trees occupy the roof, undercroft spaces, and walls and ground, while a triangular motif based on the shape of mangrove tree root makes appearances throughout. A further arboreal reference is made with the wonky, angled columns supporting the upper concrete floor; these are inspired by local She Oak trees. A chalky mint green colour, meanwhile, has been added to the concrete mix of the main stairs, which is then playfully paired with brass handrails.
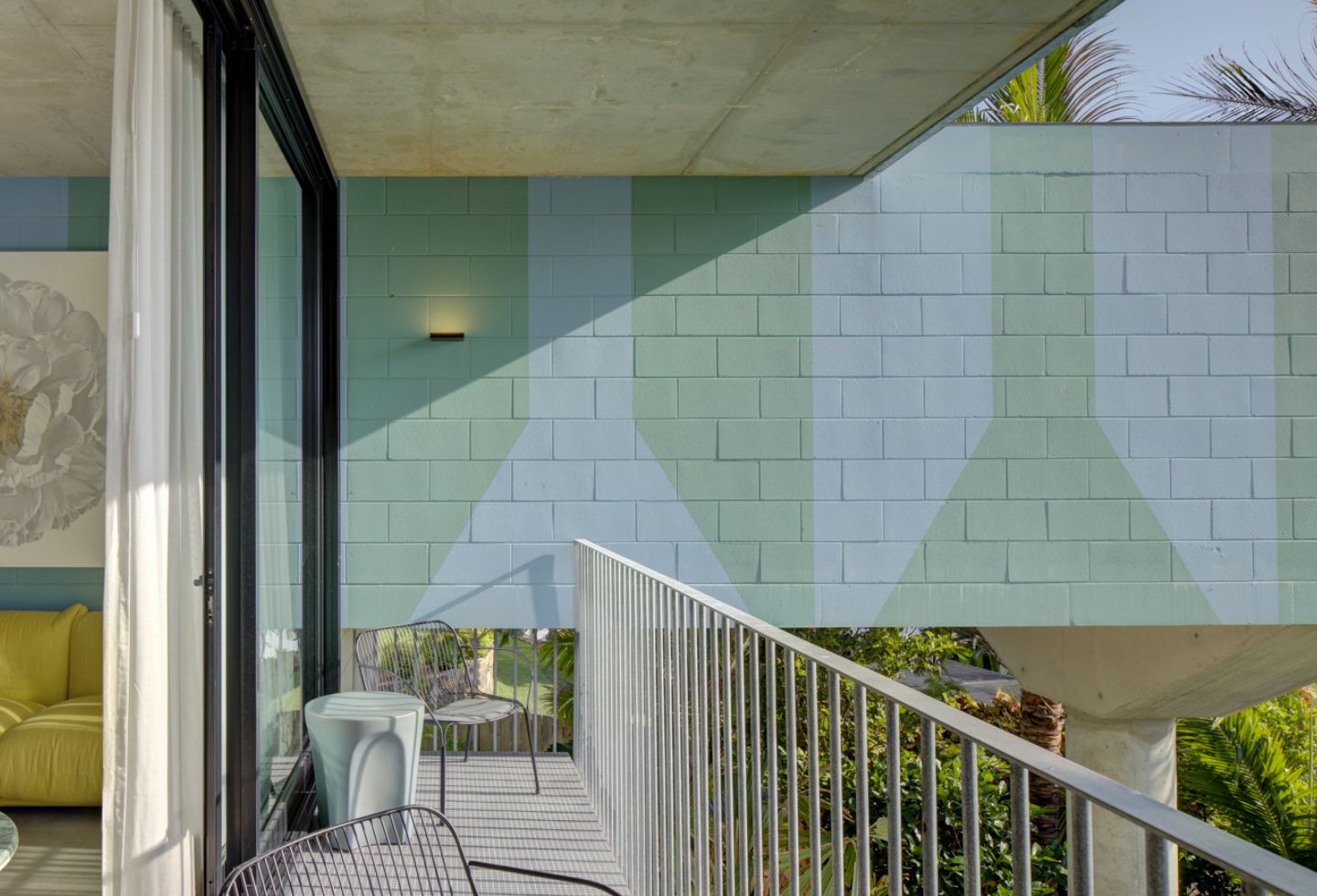
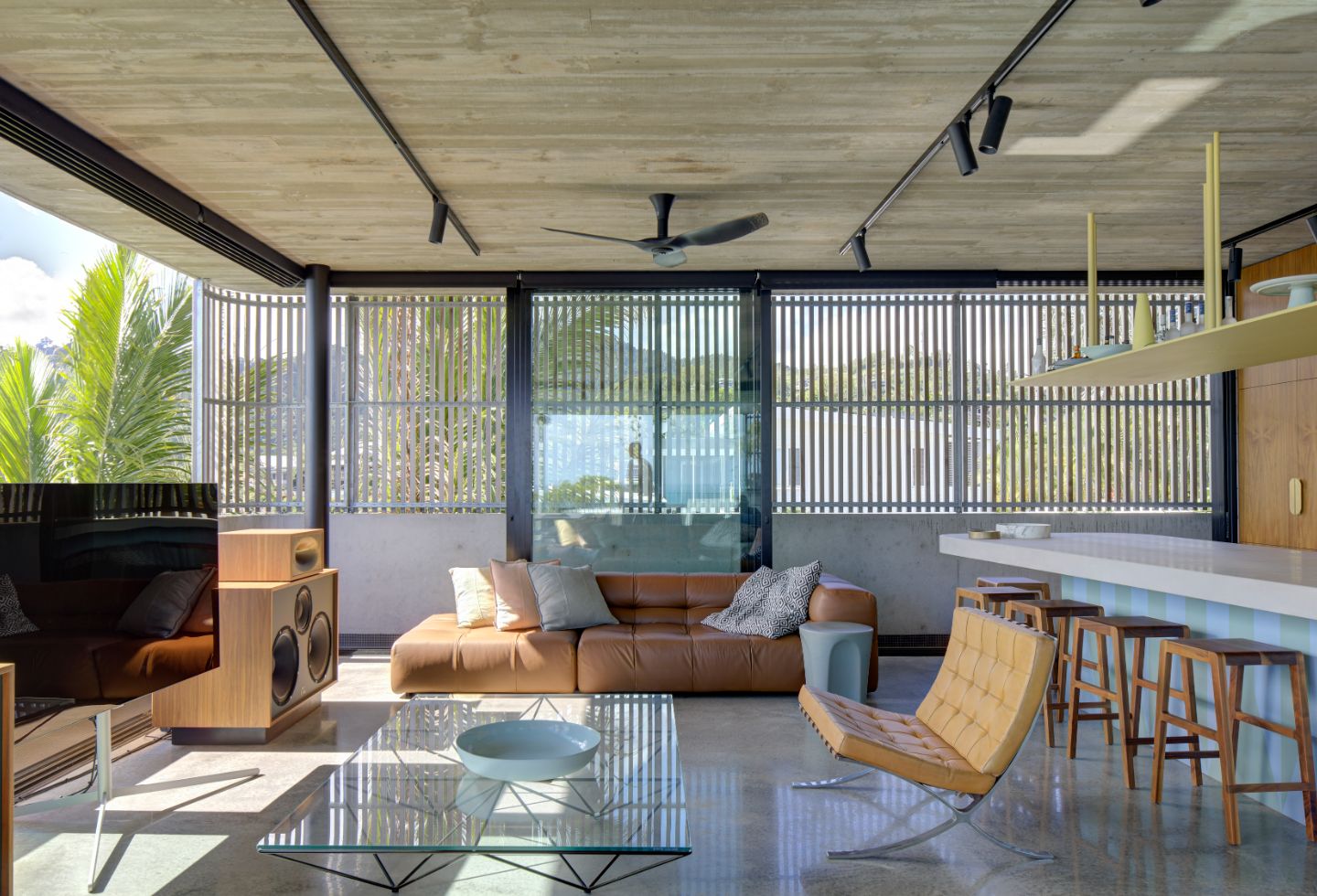
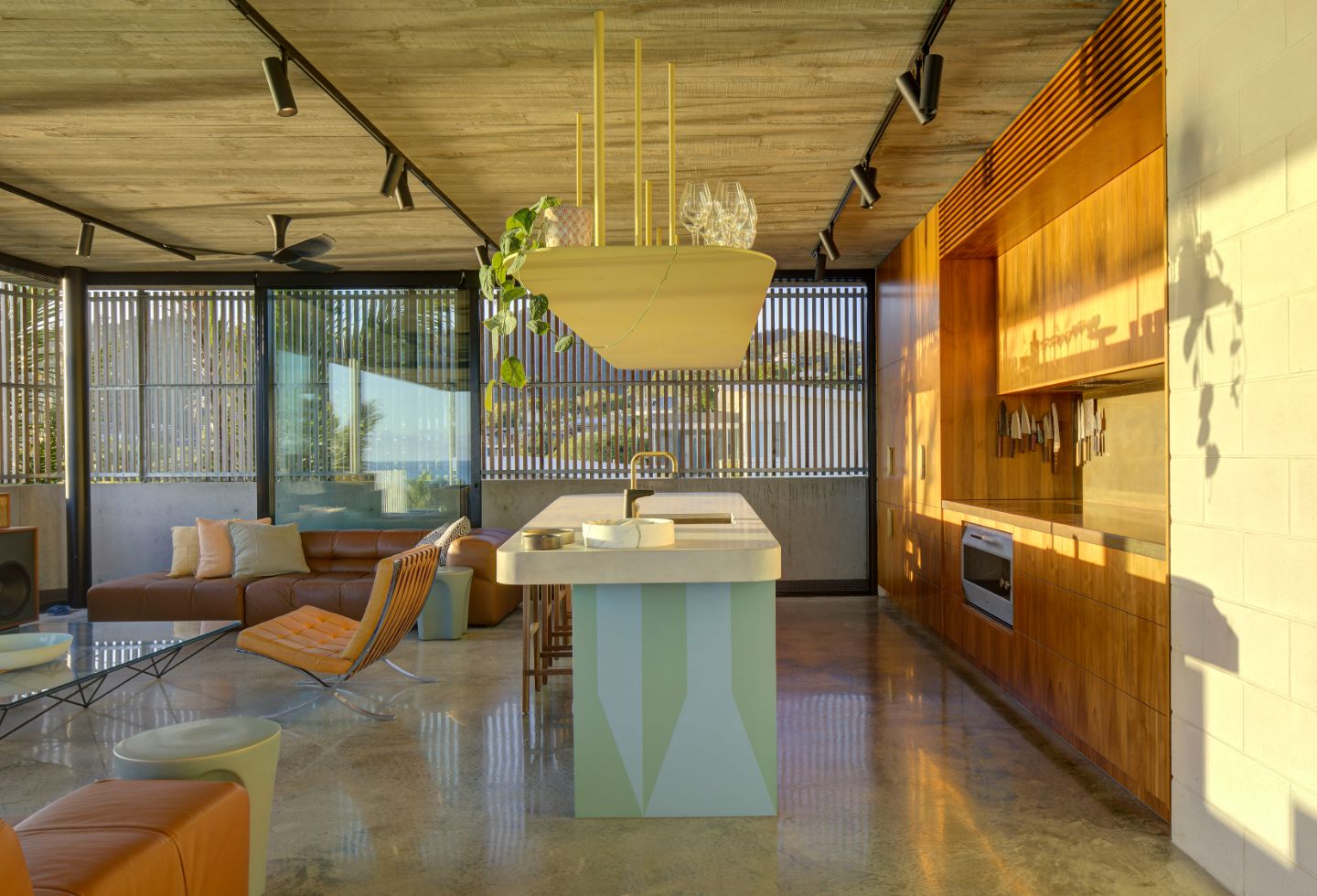
With its enviable position overlooking the sea, Airlie Beach House has been designed for both openness and solidity for its inhabitants. With its shade, air flow, concrete and landscaping, it’s set to grow into its ruinous jungle aesthetic over time.
