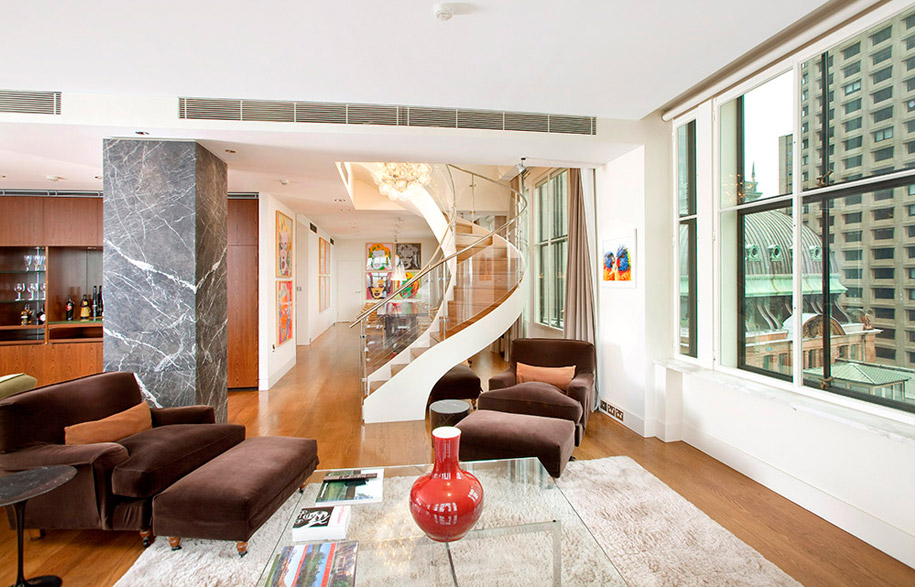Historian Caroline Butler-Bowdon (Author of Homes in the Sky) says the Astor was a landmark building in so many ways.
“It was the tallest residential building in the city, and the first to be based on a concrete slab construction – similar to the Chicago skyscraper model,” Butler-Bowdon said. “It was also built in what was then Sydney’s most fashionable street.”
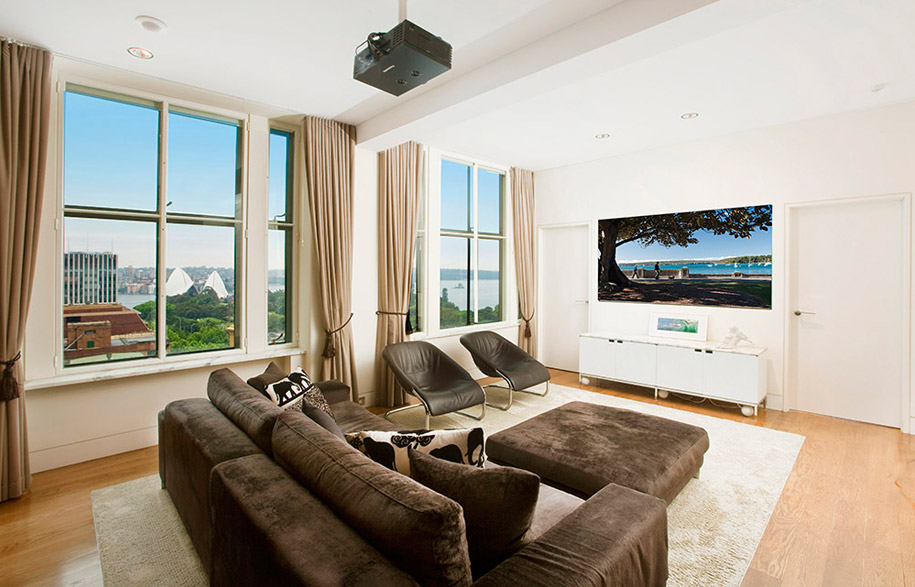
Designed by Sydney architects, Donald Esplin and Stuart Mill Mould, the Astor was commissioned by a couple of cashed-up Christian Scientists, John and Cicely O’Brien.
The O’Briens had seen for themselves the great apartment buildings of New York and Chicago and were suitably impressed by the way people lived a sophisticated life in the heart of the city. Their Astor would champion city-living as a viable and indeed dynamic option to suburbia, years before it became commonplace.
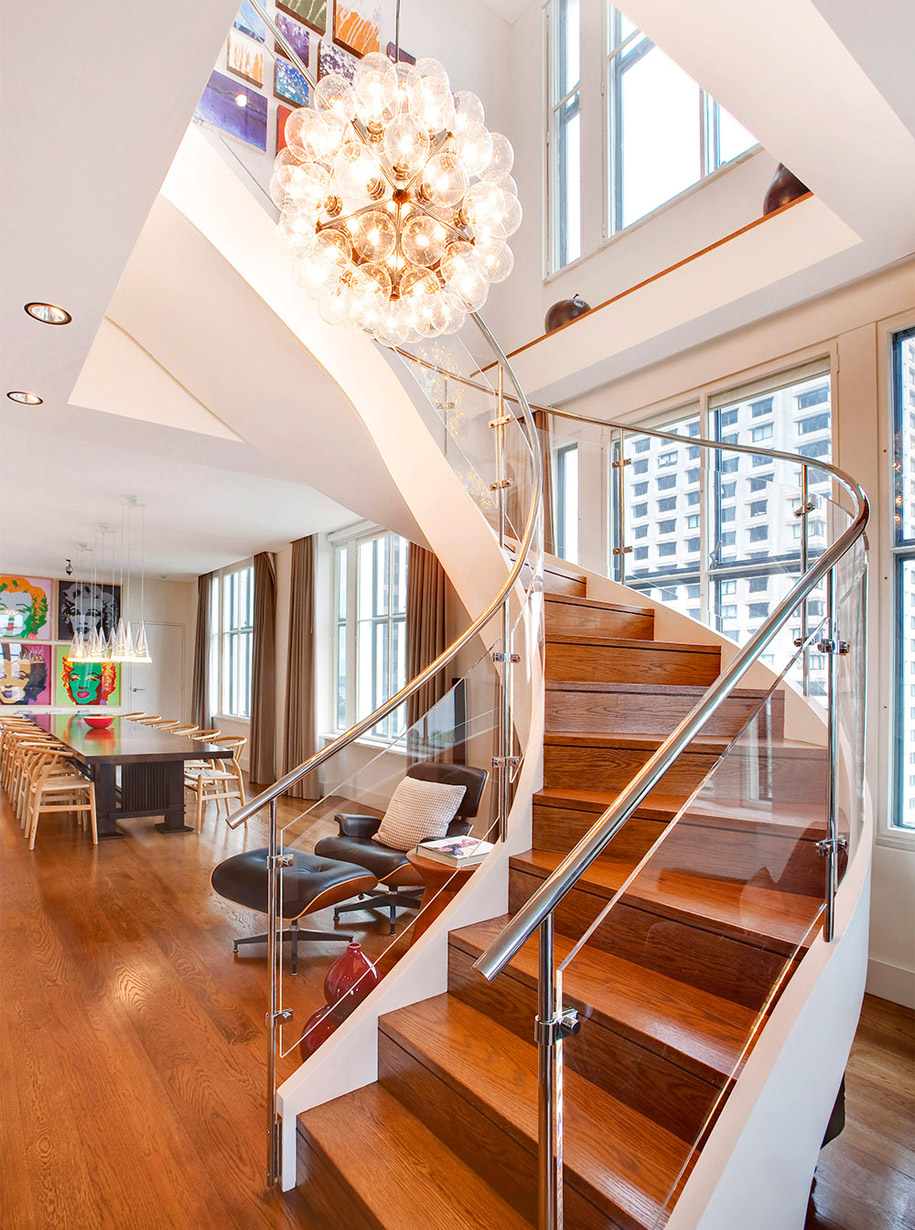
It’s hard to image what the public must have thought, seeing a 13-story ‘goliath’ rising above their stumpy, colonial sandstone city. When it was completed in 1923 The Astor was considered so important that it was opened to great fanfare by none other than the NSW Premier himself Sir George Fuller.
The ceremony took place on the much revered rooftop terrace, which had (and still has), extraordinary views of the Harbour and Botanical Gardens. Many famous artists and photographers (such as Harold Cazneau) used the rooftop as a vantage point from which to depict the city.
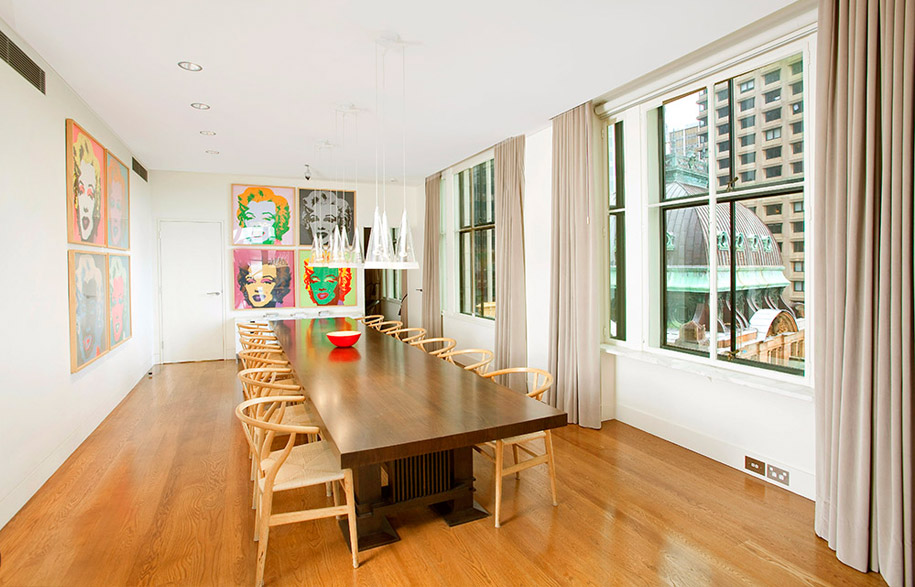
The Astor was way ahead of its time. It had an internal telephone system, two elevators and a centralised hot water system with coke fuelled boilers in the basement. Amongst the many staff were lift-attendants, caretakers and maids.
Butler-Bowdon, says the architectural significance of The Astor, was only matched by the social eminence of its early residents, who included philanthropist, Edith Walker; and entertainment impresario, Hugh McIntosh (owner of the Tivoli theatre and Sydney Stadium). A few of the residents were wealthy graziers, who used the Astor as their rather hip city pad.
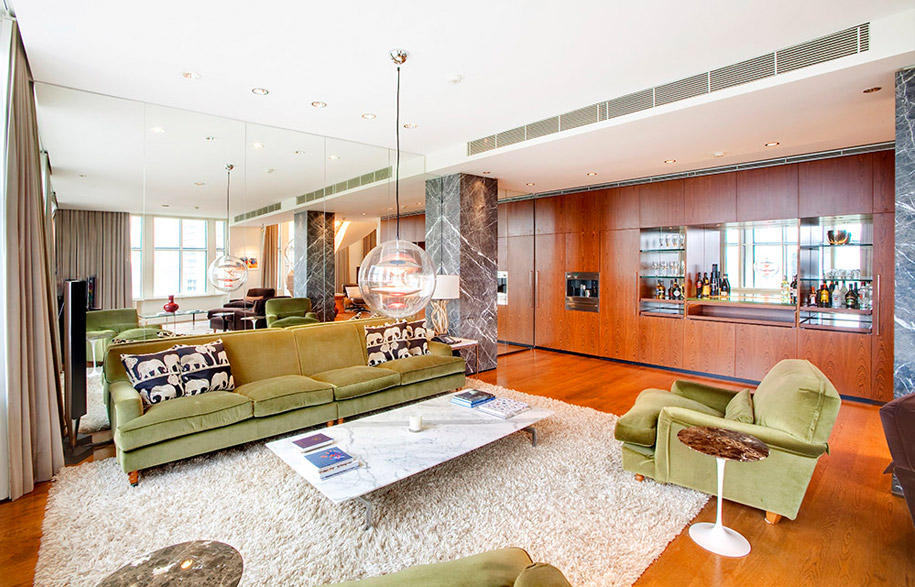
The Astor has also been home to an avante garde elite, including artist, Portia Geach and right-wing satirist, Barry Humphries.
According to Butler-Bowdon, The Astor arrived at a time when Sydney was struggling to find enough servants for the wealthy. This ‘servant problem’ as it was known, meant that many wealthy homeowners decided to downsize from their substantial Eastern Suburbs piles, in favour of maintenance-free apartment living.
Over the years, The Astor has undergone many changes. Originally there was a restaurant/kitchen in the basement from which apartment owners would order their meals. The food was delivered to the room, via a ‘dumb waiter’ (a small lift). And because the wealthy didn’t need to cook for themselves, the apartments didn’t need a kitchen.
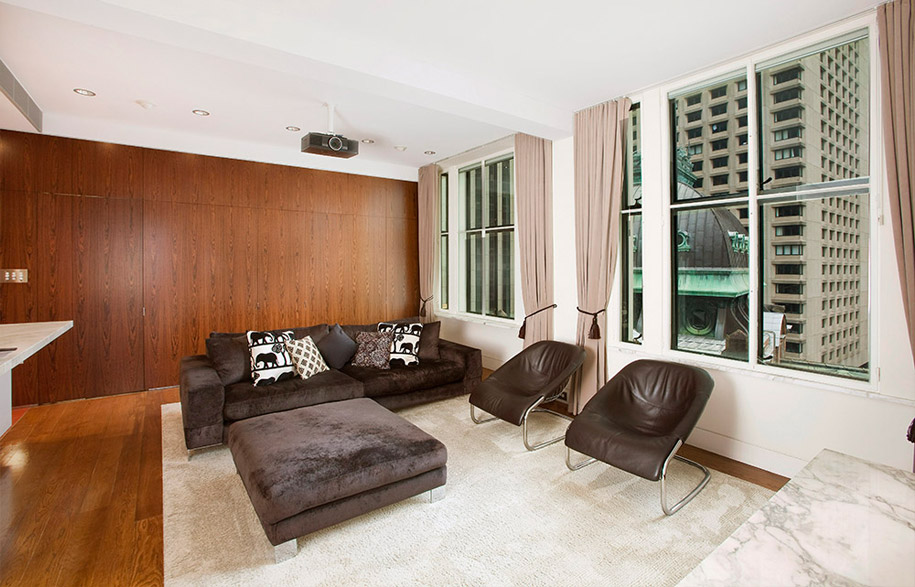
The wealthy didn’t need to drive for themselves either. Most had a chauffeur driven car or carriage. This negated the need for a parking space, as the car or carriage was parked elsewhere in the city.
When it was built, The Astor was actually a freestanding building with windows all around. Since that time, the windows on the left have been rendered useless by the construction of the American Club next door.
The wealth of The Astor’s residents has meant they’ve been able to afford to make considerable interior changes to the interior plan, especially by installing kitchens and upgrading bathrooms. Living areas have also been opened up to create more contemporary spaces.
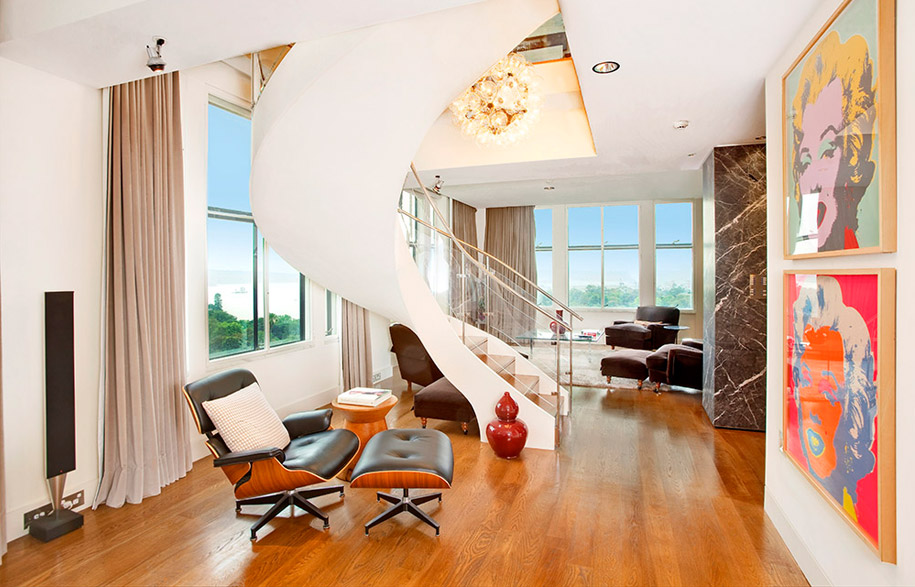
“It’s certainly compromised the historical and architectural integrity of the building,” Butler-Bowdon says. “But there are still a couple of apartments in original condition.”
In its original form The Astor had four apartments per floor. Each North-East corner had a three-bedder plus study, and this plan was mirror-reversed in the South-West corner. The North-West and South-East corners were two-bedders.
All of the apartments featured Jarrah timber flooring, high ceilings, large windows and Queensland maple interiors by Frank de Groot.
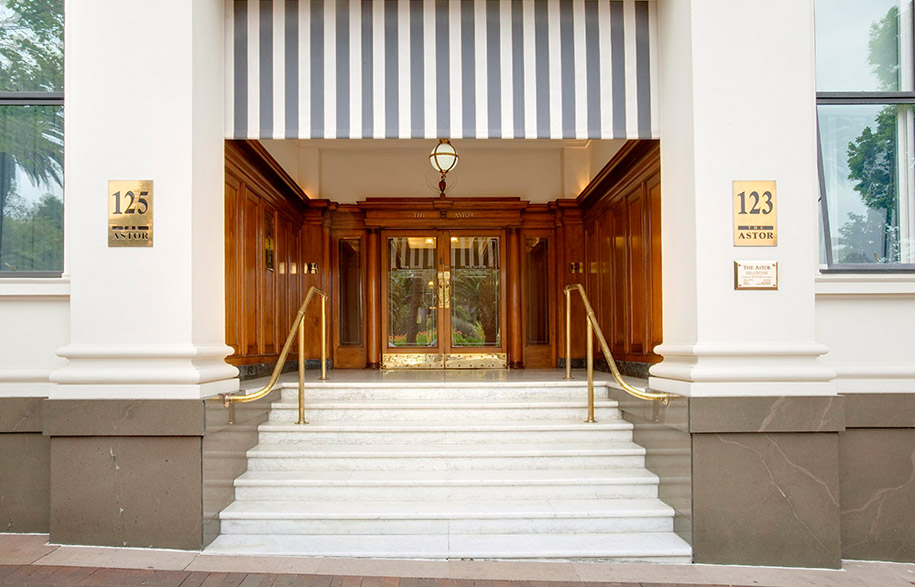
Over the past 20 years, The Astor has been somewhat of a work in progress, undergoing an extensive refurbishment to windows, common areas, and elevators. Even the famous roof terrace has had a makeover, with improved guest facilities, toilets and refrigeration.
But the biggest changes have been within the apartments themselves. There were 52 apartments in The Astor back in 1923. That number is substantially less today, as people have bought up adjoining apartments and aggregated them.
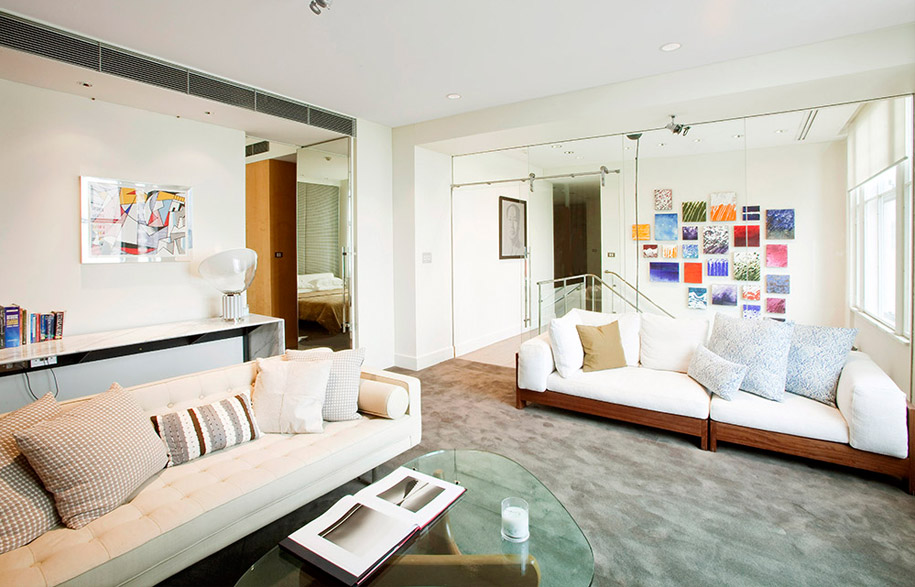
A source says there are currently a total of 4 aggregated apartments, and in one instance, three apartments have been turned into one.
While the top two levels (11/12) still have their original apartment layout, level 10 has a large 250 square metre two-bedroom apartment created right across the front of the building.
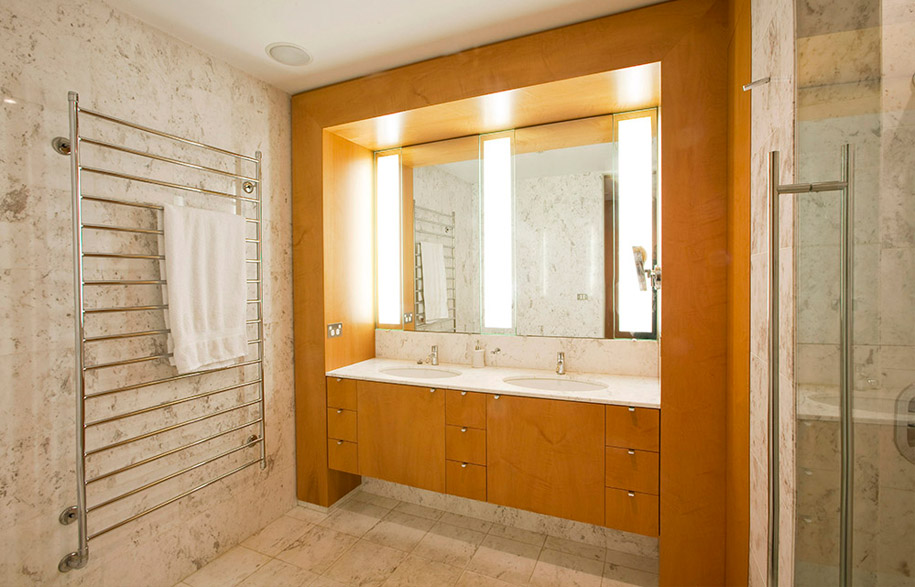
Level 9 sees the aggregation of apartments 903 and 904 (two, 2-bedders) to create a 220 square metre apartment. “It’s owned by a certain media mogul,” my source says cagily.
But it’s on the next two levels where all the action is. This is where Barry Humphries joined his apartment (801) with the one upstairs (901) and had his builder shoehorn in a spiral staircase during the middle of the night.
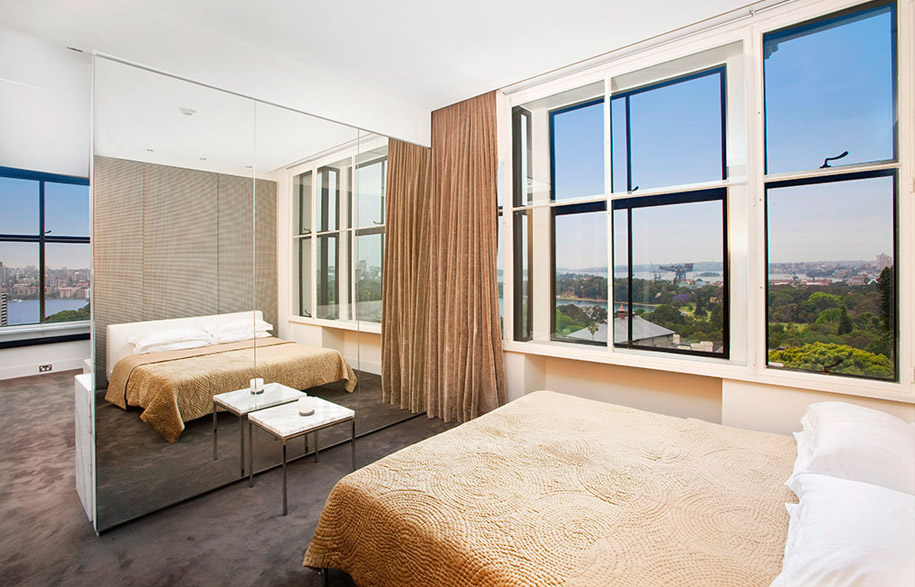
The story goes that he then invited The Astor’s board to a cocktail party to show off his rather radical architectural solution.
“What do you think of it?” he asked, swanning down the stairs in a long silk gown.
Apparently the board members nearly fainted.

