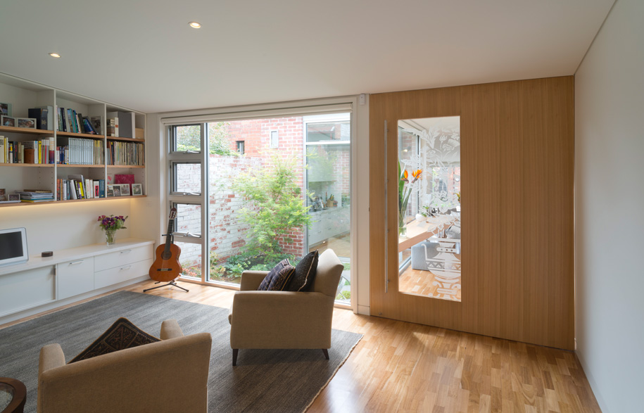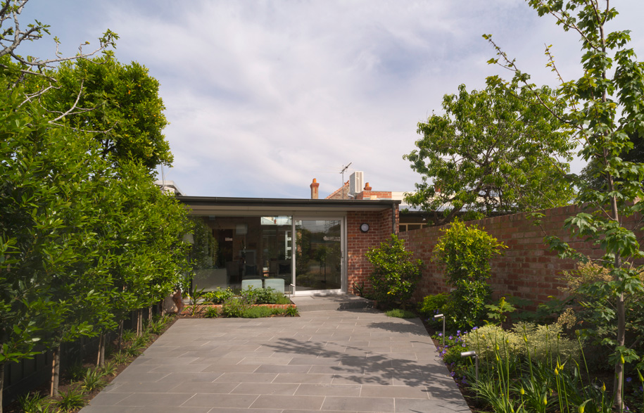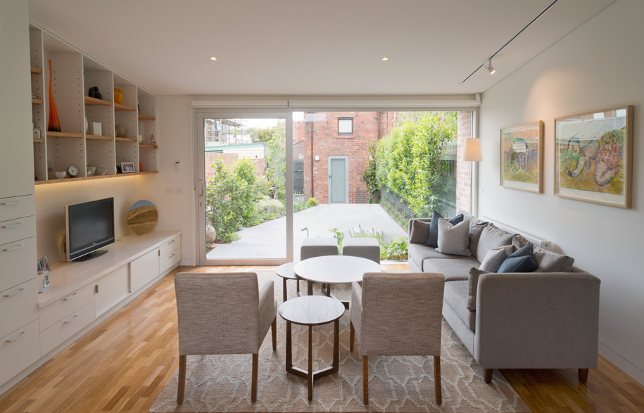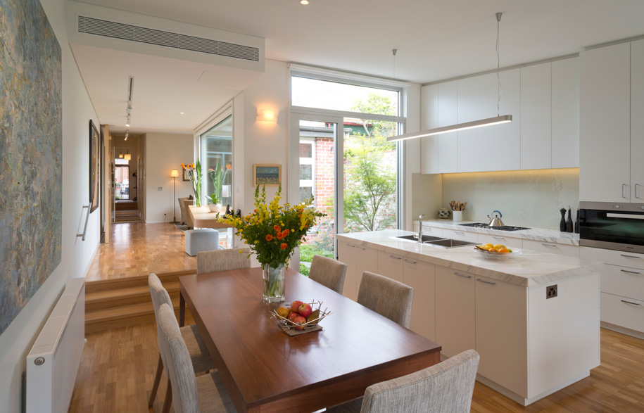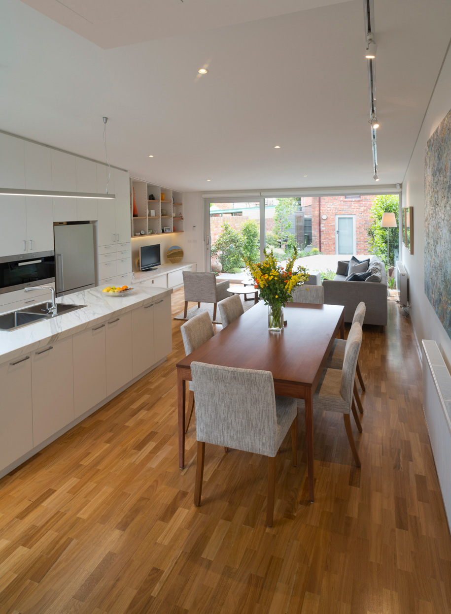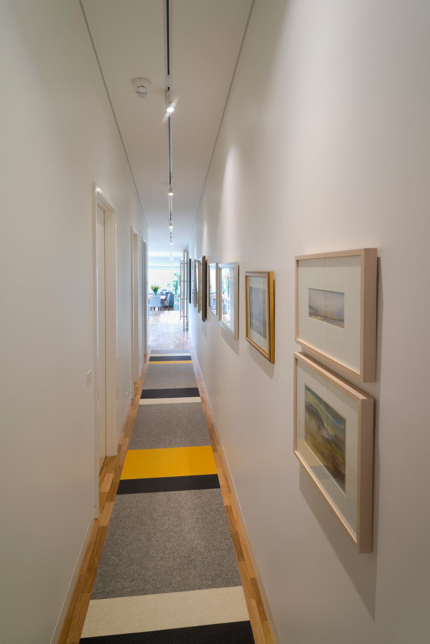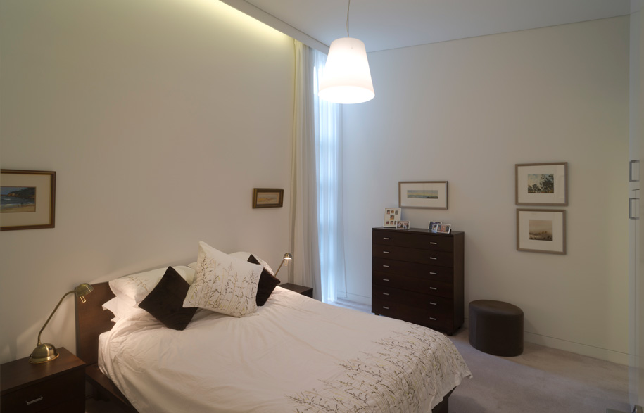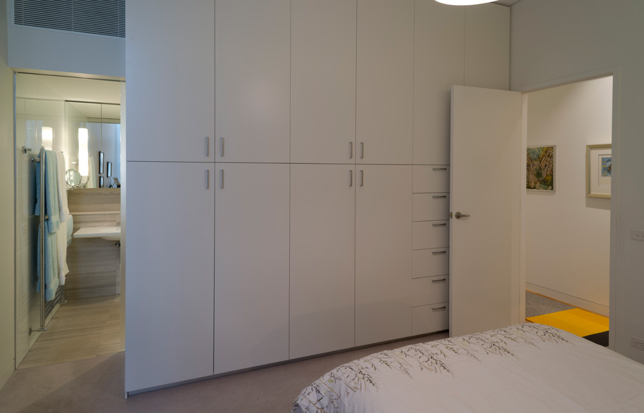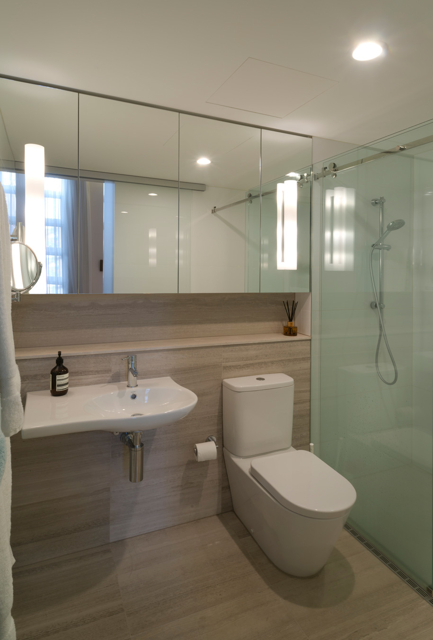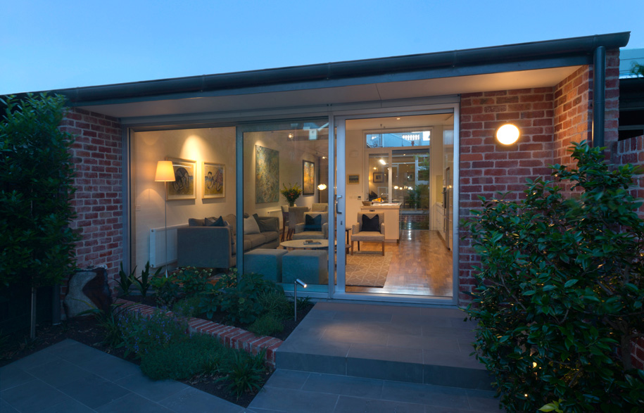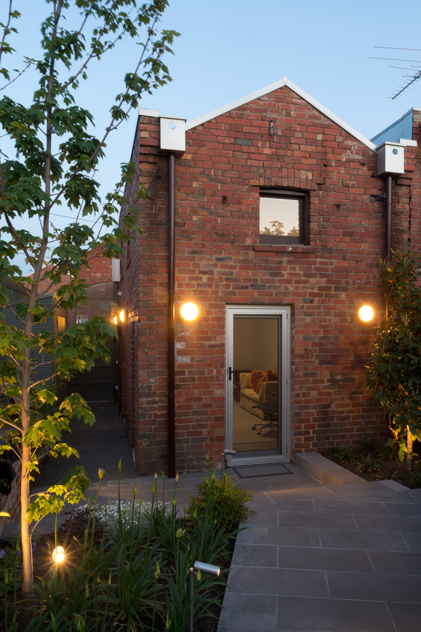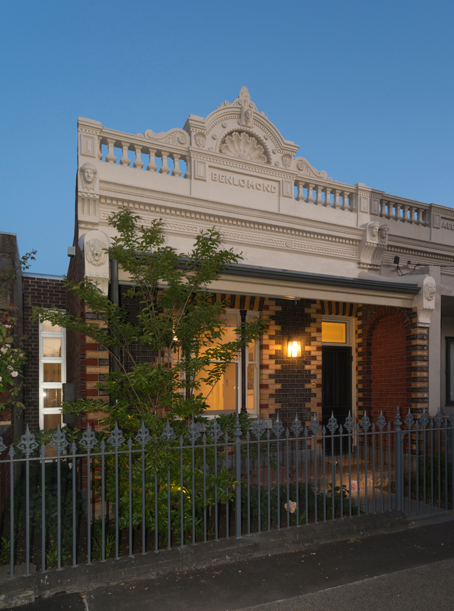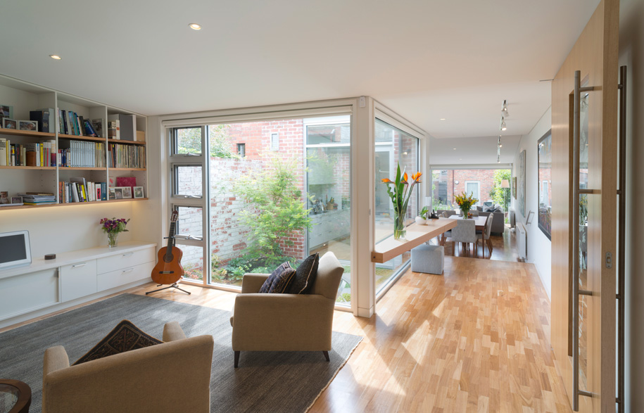Photography: Martin Saunders
Located in Princes Hill, the Victorian terrace called for a single storey renovation, with a modern feel and generous lighting for a couple with an art collection, as well as plenty of space for visiting grandchildren.
The key to Grant Maggs Architects’ design is the inclusion of a north-facing courtyard between the sitting and the living rooms. This both maximises north lighting to the house’s centre, and helps to mitigate against the typical dark single fronted terrace house model. The courtyard also provides a strong visual link between the two living spaces as well as a direct link to the garden.
The comfortably sized internal spaces are fitted out with limestone floor and wall tiles, and blackbutt parquetry while solid timber joinery units provide a handcrafted feel. The hall and recessed track lighting function as a gallery for the pair of owners’ extensive art collection.
A walk through office dominated by a large built in desk with hidden drawers separates the two living areas, with a large pivot door providing acoustic separation when needed. The stables have been renovated to provide a combined living bedroom, with a separate bathroom.
On the outside, a generous paved courtyard between the house and the stables has been heavily landscaped to provide a relaxed and peaceful setting and sense of privacy in its urban setting.
Grant Maggs Architects
grantmaggs.com.au
