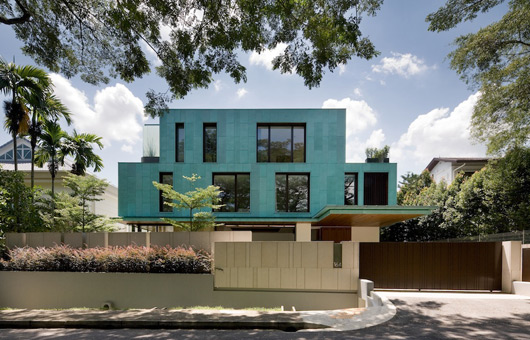Our homes are so often palettes upon which we paint our own aesthetic. For this home in Singapore, it is the owners collection of art and a memory of a copper-roofed childhood home that have shaped a brightly-coloured blank canvas.
“This house was a family home to the client when he was growing up in Singapore,” explains K2LD Architects’ Leong Lai Ping. “Typical of a traditional Chinese Indonesian family, the house is constantly opened to all the relatives who visit them throughout the year, especially during festive seasons.”
The 9x9m cube that forms the main section of the home has been clad in patina-aged copper – with its pre-weathered bright green hues – while windows and eaves are clad in teak. The copper offers a low-maintenance long-lasting alternative to other cladding options.
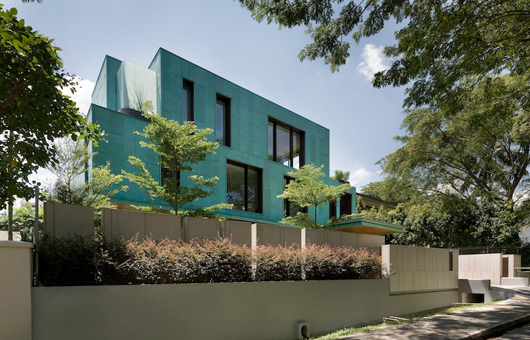
“The impetus of using copper actually came from the client,” Lai Ping says. “The client suggested using copper because they had a copper roof in their home in Indonesia and its value had appreciated during the time that they stayed in that house. Over a span of 20 years, the value of the copper roof appreciated many-fold.”
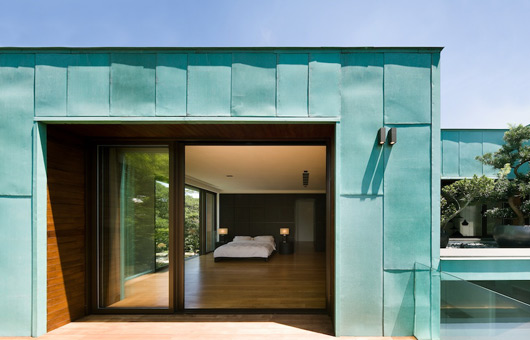
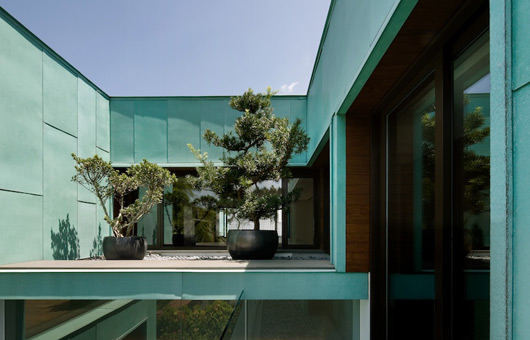
Art and gardening are two of the owner’s biggest passions, so the interiors were created with whitewashed walls to act as canvases, while the sculptured Japanese-style gardens are viewed through large framed openings across the house – where sliding doors retract into the walls to create unobstructed views.
“Although formally sculptural and monolithic from the exterior, the interior spaces are varied and shift horizontally and vertically spatially,” Lai Ping says.
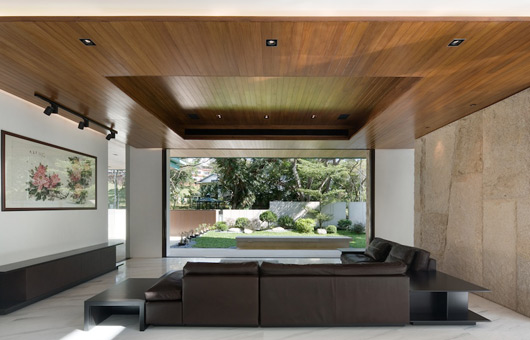
A large display cabinet above the double-height atrium features the owner’s collection of vases, while a second atrium features a modern, elegant curved staircase linking the ground and first floors.
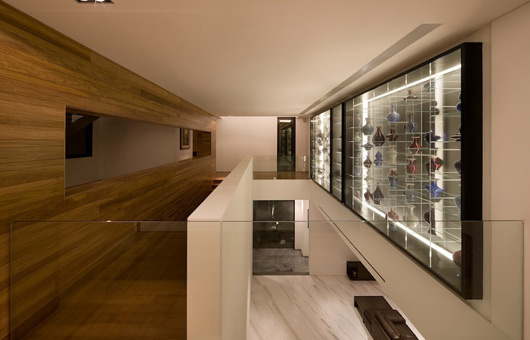
Helping to keep the home cool, the copper shell features a gap of air between it and the brick behind, while cross ventilation is provided through wall openings – essential in the tropical climate.
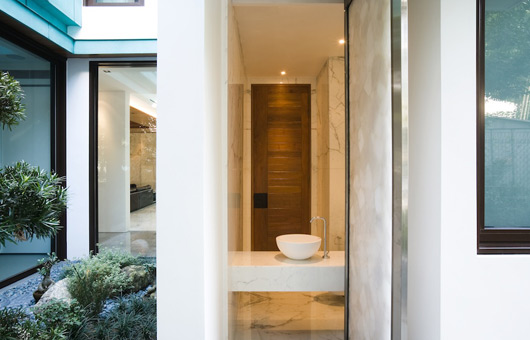
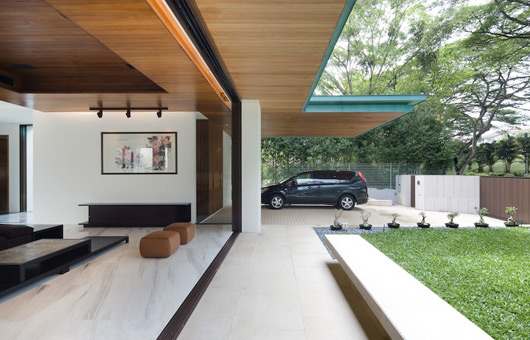
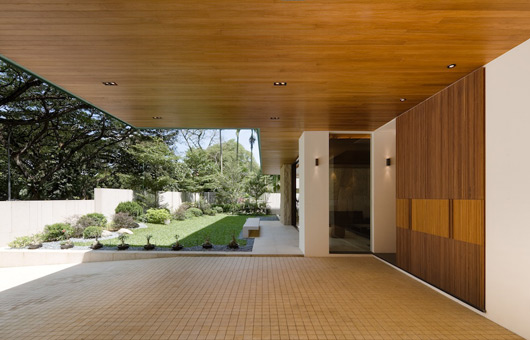
While a green house may not be everyone’s idea of home, this house sits well in its surroundings and it intertwined with the lives of its inhabitants – and surely this is why we build our own homes, as a sort of storytelling of who we are.
K2LD
k2ld.com
Photography by Jeremy San
[lg_folder folder=”stories/2010/december_10/live/copper/copper” display=”slide”]

