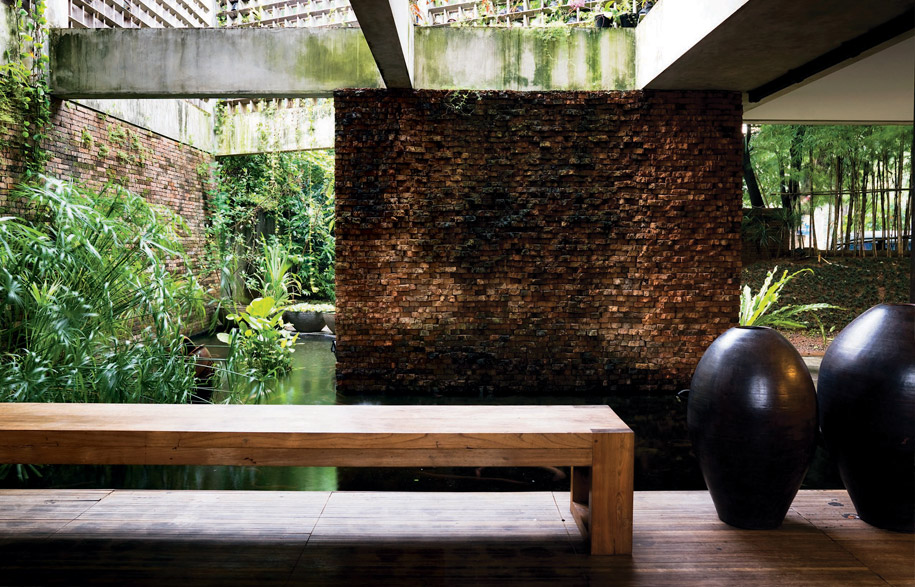Hero Image: View from the open-air stage to the pond which naturally cools the ground floor living area.
Adi Purnomo is a pioneer. He wants to contribute to the world in which he lives by doing good and creating meaningful things. His aim is to improve the quality of people’s lives via architecture. He believes in the power of individual action and counters deficits in the field of architecture with his own designs.
For several years now, Purnomo has been interested in botany, although – as he readily admits – he doesn’t know a great deal about it. “The amount of green space in Jakarta has shrunk from 30% to 9% in 20 years,” he laments, a trace of anger audible in his voice as he slowly and deliberately recites these figures. The thing he misses most in this megacity are the foliage plants. But he now employs these as his most effective weapon, using them to create symbols whenever the opportunity arises – in gateways, on free-standing walls, on the walls of houses (both inside and outside) and on roofs.
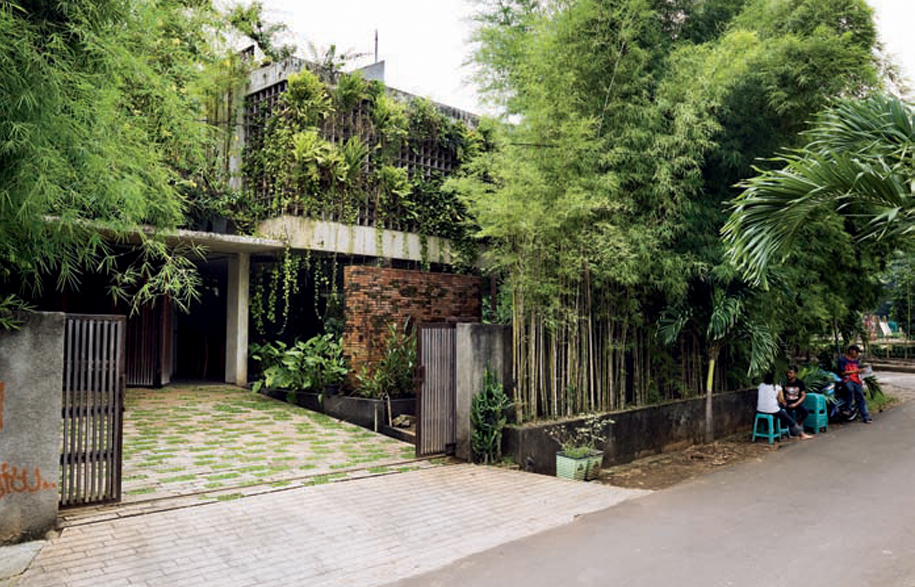
View from the street onto the jungle house with bamboo and other foliage.
Over the years, his work has attracted a wide circle of admirers, and many wealthy Indonesians now commission him to design their houses for them – not only on account of his ‘green’ ideas, but because he is simply regarded as the best architect in the country.
When banker, Sandra Sithowati and her husband Hari Yuwono, an engineer, were planning their town house, Adi Purnomo was the only architect they considered for the design of their new home. But the architect had serious doubts as to whether he would be able to complete the task presented to him by the amicable couple, who wanted him to create nothing less than an inhabitable amphitheatre – built on a 480m2 corner plot right in the middle of the city! However, the couple’s aim in having an amphitheatre built was not to stage gladiatorial games involving human combatants and animals, but to provide their many musical relatives with a forum for singing, dancing, and making music. This placated Purnomo, who then agreed to take on the commission. “Besides, I was able to persuade them to cap off the building with a planted roof,” he concedes.
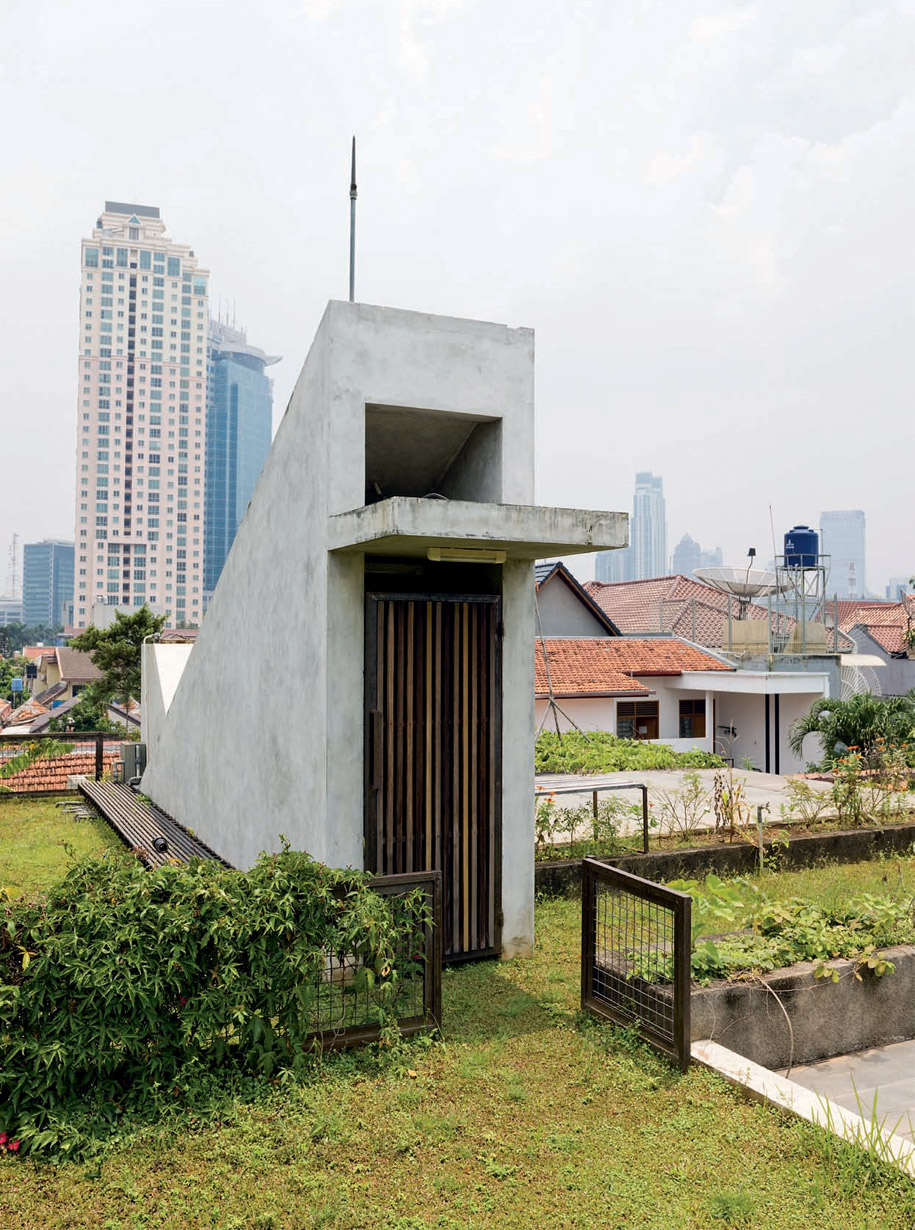 The entrance to the roof garden is an oasis in the megacity of Jakarta.
The entrance to the roof garden is an oasis in the megacity of Jakarta.Purnomo adapted his clients’ Roman fantasies to the conditions prevailing in Indonesia. When he revealed his plans to them, they were initially dumbfounded, as the ideas announced by this quiet, unassuming man seemed to be apocalyptic: “The wood will rot, the brick walls will be covered with moss, plants will be allowed to run riot, and large areas will be covered by moving water.” Then they looked at the plans – and knew that everything would turn out alright.
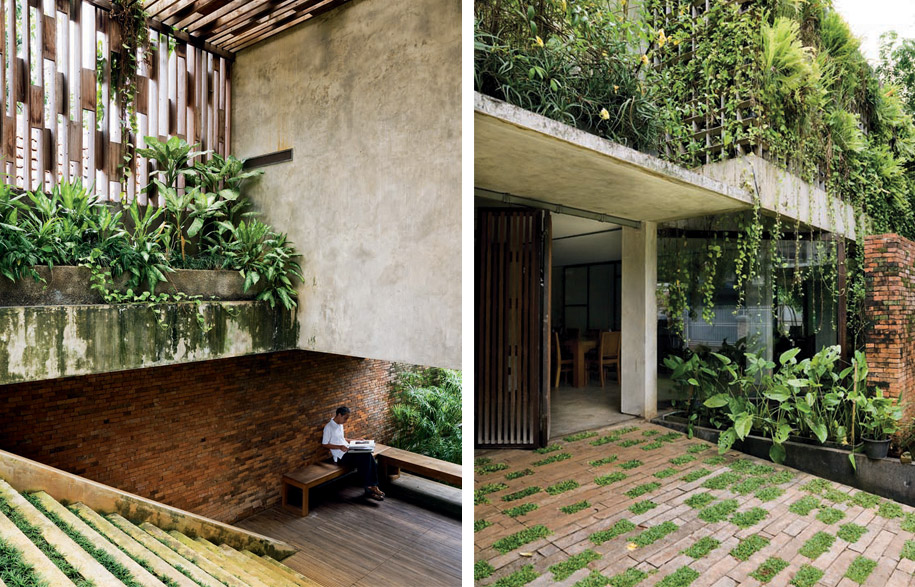
Right: View at the entrance. Plants are growing out of the concrete cage which surrounds the house.
A wide open-air staircase forms the centre of the house. Its appearance and construction are a reminder of the amphitheatre idea – the steps also provide seating with a splendid view of the wooden platform at its base. This platform functions as both a quadrangle and a stage. Suspended above it is a section of the building’s first floor, which has no windows on this side. “We use it as a screen for showing films,” explains Sithowati, who is extremely proud of her new home. From the stage, one enters the living space, a wide room whose walls and floors are made of concrete that was cast in situ. Large, ceiling-high windows in iron frames can be opened completely to turn house and garden into one continuous area. The living space can be divided into separate rooms by means of sliding frosted glass doors. In addition, the roof – which is accessed via a narrow, shaft-like stairway – can also be used for parties. The Sithowatis’ private realm is the first floor, which is where the bedrooms and bathroom are situated.
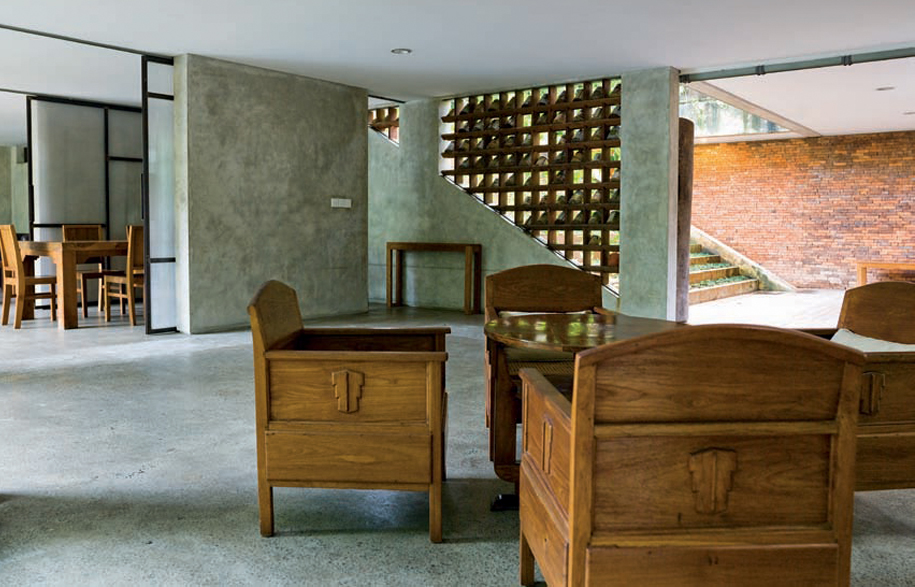 Ground floor living area adjacent to the open-air stage.
Ground floor living area adjacent to the open-air stage.Purnomo integrated as much nature as possible into the building. In addition to the fl at roof, he also planted grass and plants on the open-air staircase and the terrace beside it. In the monsoon season between November and March, rainwater cascades down over the hardy vegetation, runs across the wooden platform and ends up in the adjoining pond, which is teeming with goldfish and water plants.
Finally, Purnomo built a kind of enclosure made of concrete columns around the actual residential building. On top of these are used tin cans in which orchids and tropical pot plants have been planted. Viewed from the street, the vegetation grows from the inside outwards, seeming to burst out of the building. In the small garden, a bamboo hedge protects the occupants’ privacy and converts CO2 into oxygen. The scent of lemongrass bushes helps to keep mosquitoes and midges at bay.
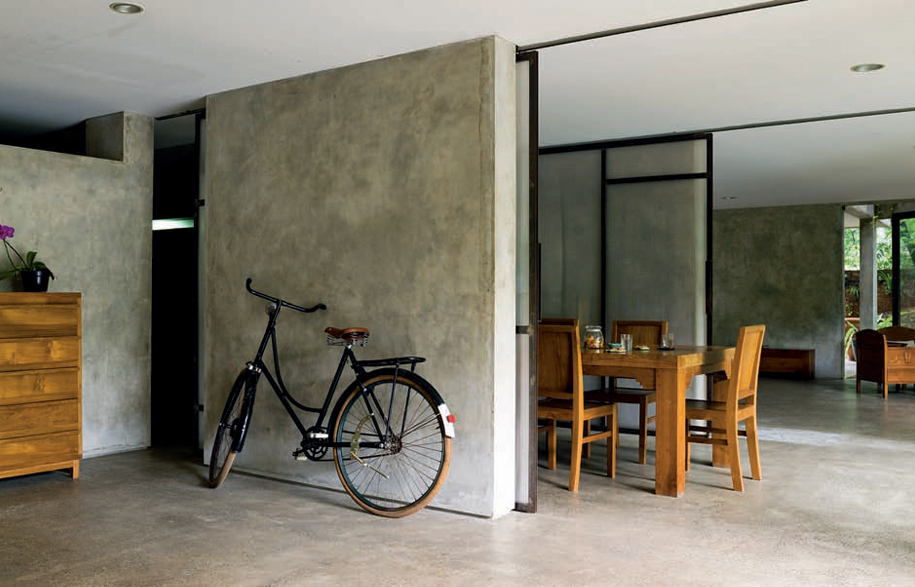 Access into the garden from the living area with open window walls.
Access into the garden from the living area with open window walls.In Indonesia’s architecture scene, Purnomo is considered a somewhat exotic creature. Recently, he was invited to speak at a congress. While his colleagues described their respective visions at great length and tried to outdo each other with PowerPoint presentations, Purnomo simply projected a photo onto a wall – the image of a plant. Almost whispering, he extolled the plant’s virtues – including its potential uses in architecture. One visitor to the congress shakes
his head and smiles when he remembers this moment. However, he cannot help but praise the simple beauty of his colleague’s designs. Purnomo believes that “much too much energy is put into the creation of aesthetics that could be put to better use conceptually”.
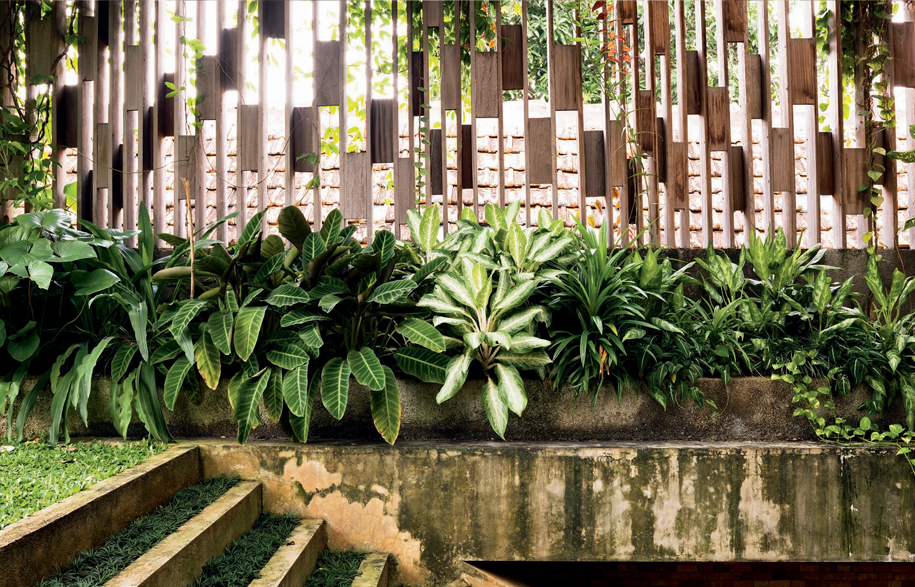 Detail of a freestanding wall. The architect placed greenery wherever he could.
Detail of a freestanding wall. The architect placed greenery wherever he could.This is why he thought up further ecological features when planning the Sithowatis’ house. Each room has a square opening directly below the ceiling that allows the air to circulate freely, thus making air conditioning superfluous. Between the kitchen and the patio, there is no wall at all (no problem with average daily temperatures of around 30ºC and this allows cooking fumes to disperse into the outside atmosphere. Washing is also hung up to dry there. In addition, Purnomo has employed recycled materials all over the house. For example, the walls in the outer area were built from old bricks; for the flower shelves, he mostly used wood left over from other building sites, and the tin cans for the pot plants were salvaged from the dustbin.
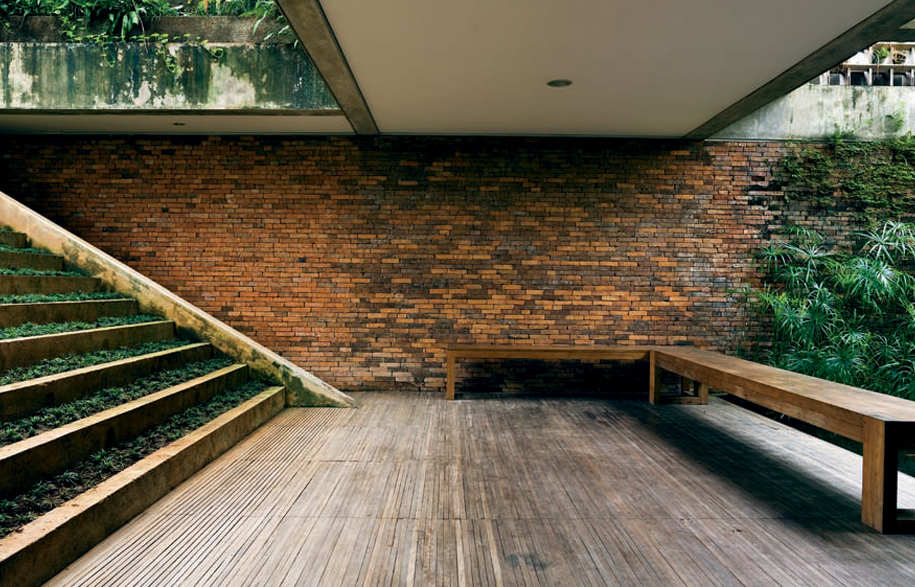 The open-air stage is also used as a terrace. The wall is constructed from old bricks.
The open-air stage is also used as a terrace. The wall is constructed from old bricks.Since its completion, the Sithowatis’ house has become a symbol for environmentally friendly architecture. The couple have even held an open day, architecture students regularly make pilgrimages to the house, and the project has received the Indonesian Architecture Design Award. But above all, Adi Purnomo has once again put his ideas into action and drawn attention to the ecology. Jakarta’s green lung is now a tiny bit bigger.
Mamo Studio
mamostudio.com
Photography:
Christian Schaulin

