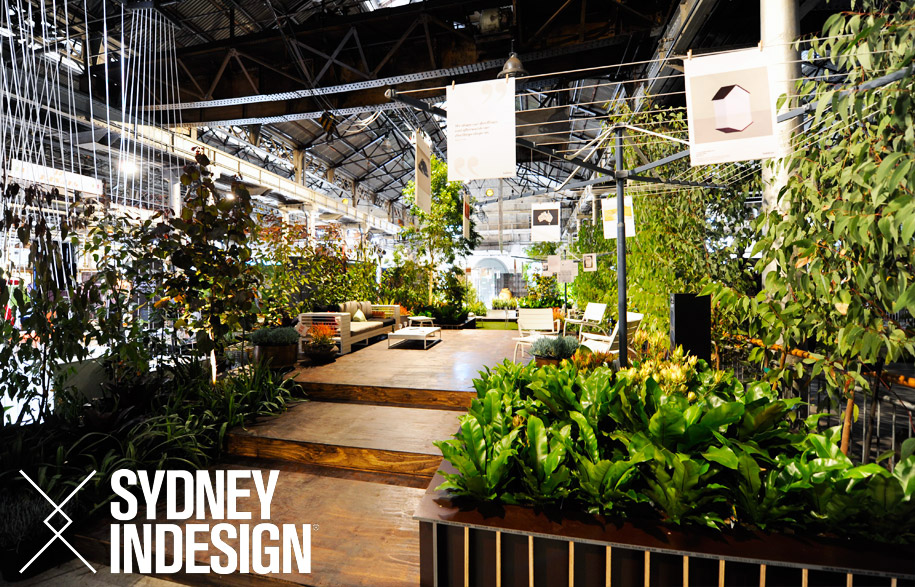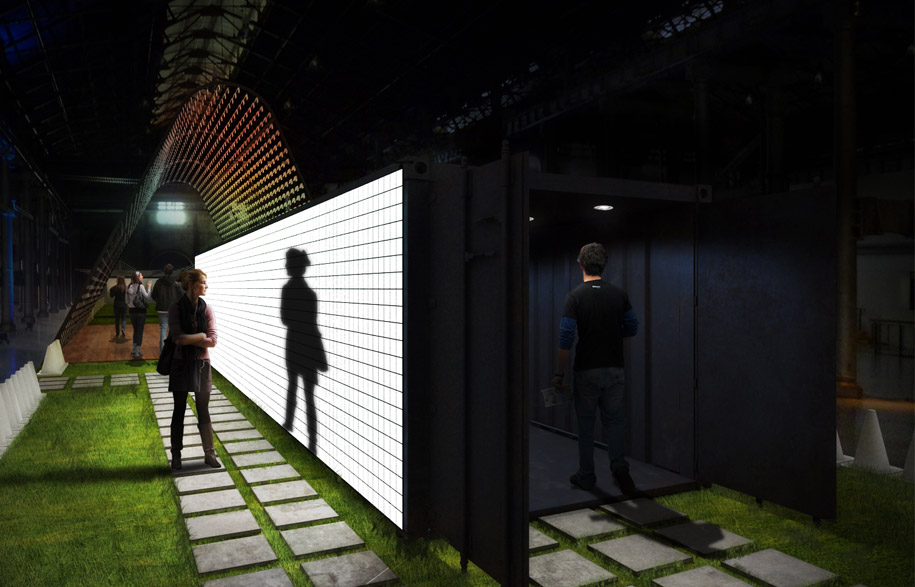
“The tight timeframe to bring all the participants together, and to undertake the bump in of a 500m2 exhibition during a two day period is probably the biggest challenge on this project. With careful planning and management anything is possible!” – Bryan Darragh, Operations Director, Promena Projects Pty Ltd
At this point we were extremely lucky to come across our creative partners –loopcreative, LO-FI Design and Engineering, Landart Landscapes, and Promena Projects. loopcreative quickly put together a compelling design for an enclosed habitus space that would reference the aesthetics portrayed in the magazine.
loopcreative‘s initial concept centred on a trench mesh pavilion structure that would have paper sheets fixed to it to create a semi-transparent surface. Internally lit against a dim exterior to demarcate the division between internal and external regions, the desire was to create a space that combined the strength of the steel structure with the more delicate, dynamic texture of paper – which was also a nod to the unwritten pages of habitus magazine. Incorporating honest, structural materials, sophisticated lighting by LO-FI Design and conceptual vision, the aim was to fuse the varied and contrasting elements that make habitus unique in a single, physical representation.
Our hope was that this would provide a space for visitors to experience the brand and meander through a conceptual yet engaging environment.
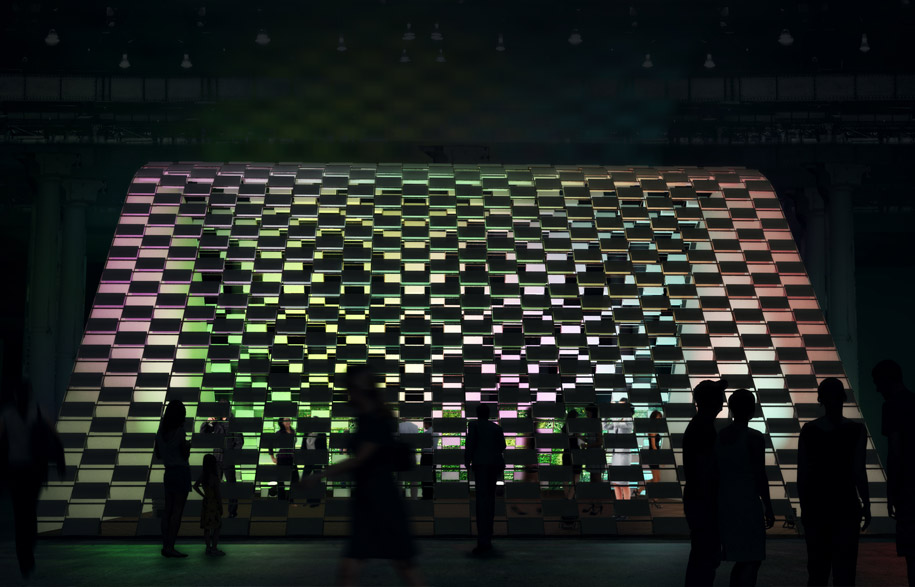
Then, as so often occurs, things changed. Suddenly, the space to occupy had almost quintupled to just under 500 square metres, and the planning and budget already carried out needed to be ‘massaged’ to fill the remaining void. loopcreative and LO-FI engaged afterburners and presented a new concept within days, involving a futuristic, digital space, artisanal Antique Floors timber flooring and an immersive ‘outdoor’ area, to be populated with vegetation, furniture, a bar, and a series of Hills Hoist clotheslines displaying the best entries from the habitus ‘Home’ exhibition.
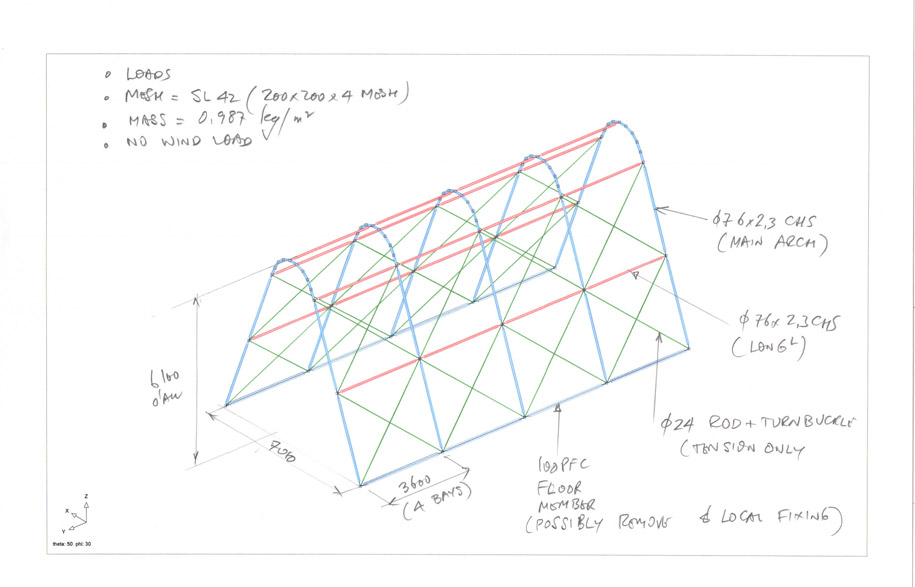
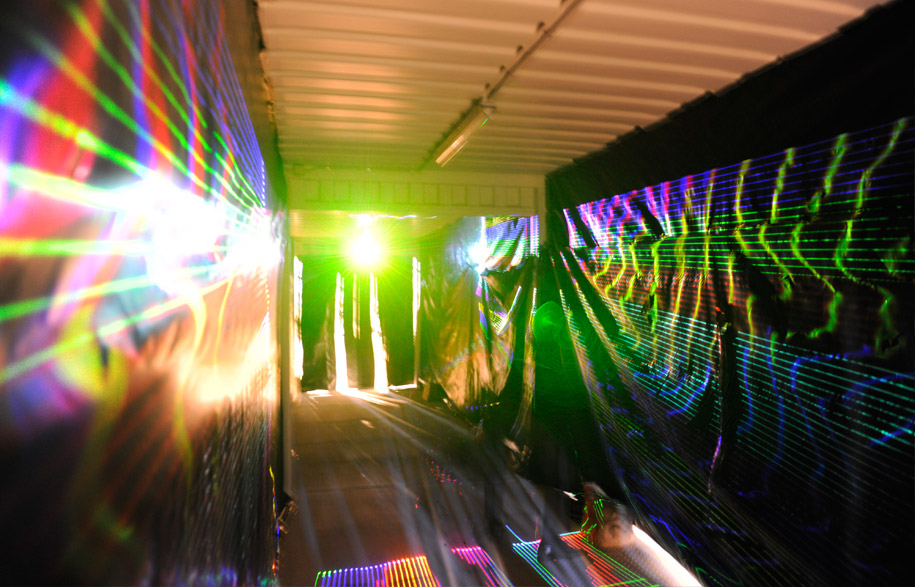 Once again, the finish line was about to move. It turns out the steel archway was frightfully expensive, and a more economical alternative needed to be found. Somewhat heartbroken, we abandoned loopcreative‘s original concept for the structure and enclosed space.
Once again, the finish line was about to move. It turns out the steel archway was frightfully expensive, and a more economical alternative needed to be found. Somewhat heartbroken, we abandoned loopcreative‘s original concept for the structure and enclosed space.The loopcreative team scrambled, presenting an intriguing (and, as we were to later discover, enormously laborious) design for a structure composed entirely of cardboard boxes, packing tape, and staples.
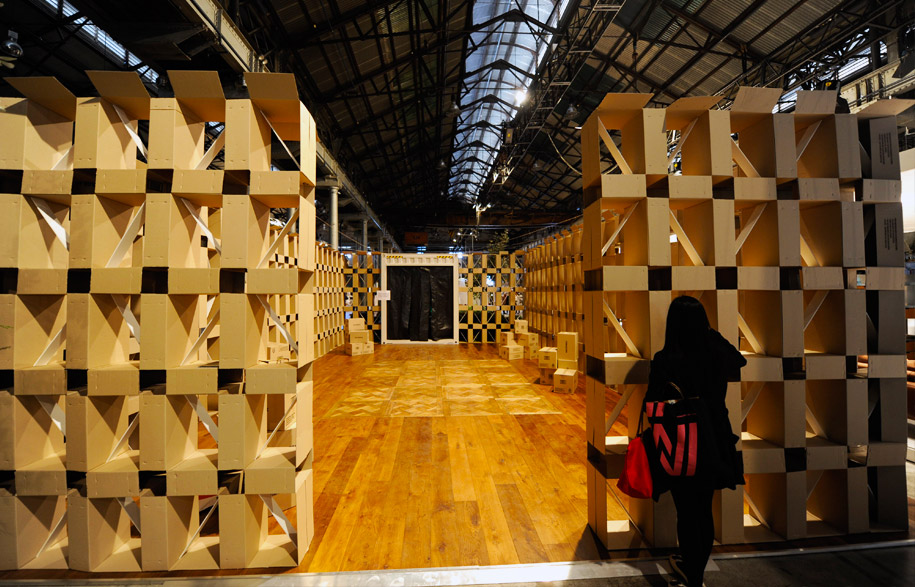 With little time left to deliberate, the various teams sprang into action, masterfully project managed by Promena Projects. Somehow, from this vortex of heterogeneous ideas, a coherent space began to emerge. And, despite the cardboard box arch not working either (walls; we settled for cardboard box walls), the end result was striking, surprising, and attractive.
With little time left to deliberate, the various teams sprang into action, masterfully project managed by Promena Projects. Somehow, from this vortex of heterogeneous ideas, a coherent space began to emerge. And, despite the cardboard box arch not working either (walls; we settled for cardboard box walls), the end result was striking, surprising, and attractive. 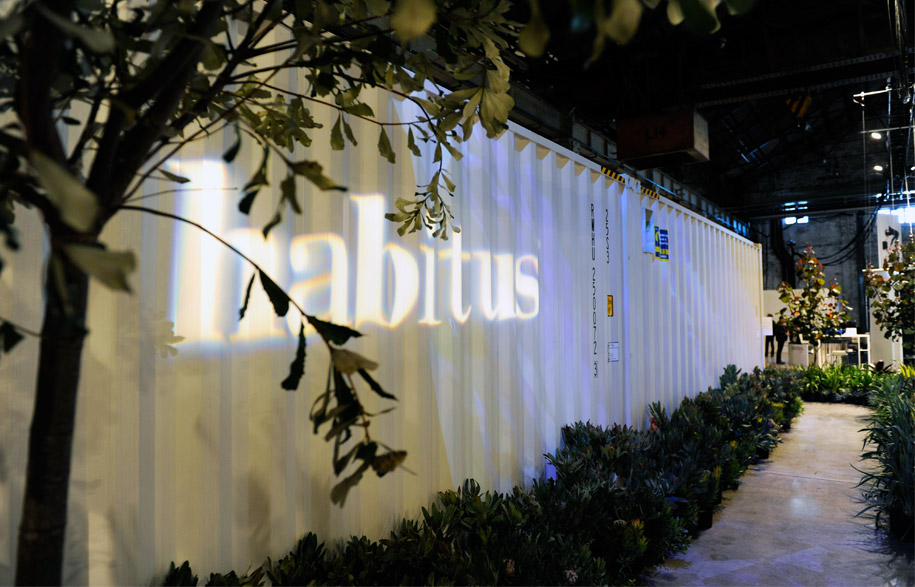
The process of creating the habitus Pavilion was exciting, illuminating, and at times frustrating, but it also offered us and our collaborators a chance to explore what for many of us was a new set of challenges. From the intricacies of working within the constraints of a public, heritage venue, to the realities of collaborating with a pro-bono team, the process was hugely educational. Despite our disappointment at having to abandon a key element of the concept, ultimately we were overwhelmed by just how much our partners could create within time and budgetary limitations.
In hindsight, we would have done some things differently. What we wouldn’t change at all, however, is the chance to work with such a fine team of creative experts, and the (often terrifying) thrill of thinking laterally to solve seemingly insurmountable challenges.
“The scale of the Habitus pavilion will be the biggest achievement. A 500sqm installation in such a short timeframe with so many people involved has been great to be a part of.” – Rod Faucheux, Director, loopcreative
To all involved in the habitus Pavilion, thank you.
-The habitus team.

