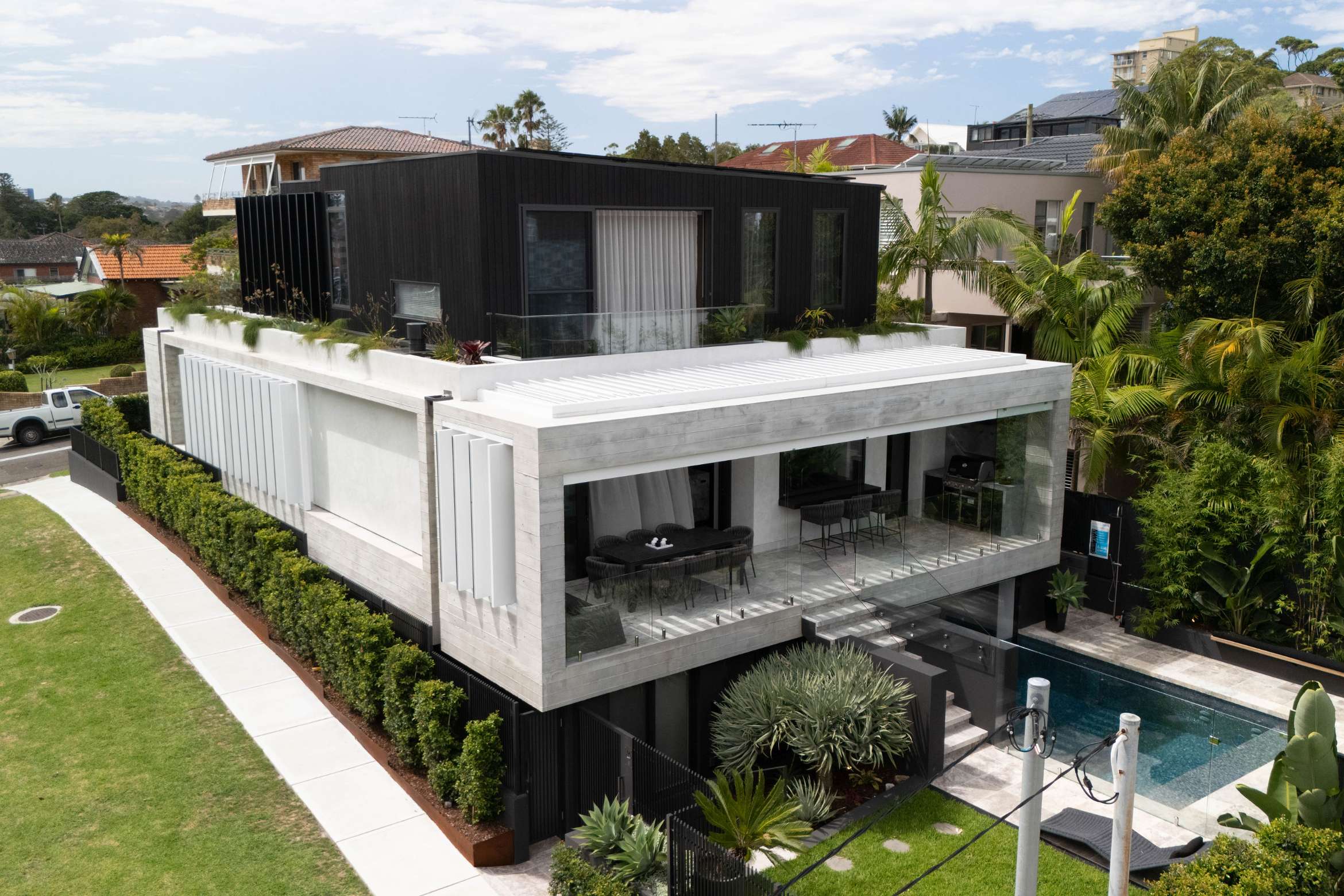The design process behind Harry’s House was authentic and collaborative. Nick Richter, Director of Saturday Studio, met the clients on the sidelines of his son’s local sport team, where they swiftly became friends. “We reviewed several properties the client was interested in purchasing for the project before finding this one,” says Richter. “The client was clear from the commencement that this was to be something special; they had significant industry experience and wanted to create a modern home for their family that would demonstrate the possibilities that come from the love of attention to detail and the craftsmanship of the trades who would build it.”
But the one-part brief didn’t make things easier for Saturday Studio and Howard Construct. The house sits on a corner block upon a hill overlooking Little Manly Cove on Sydney’s Northern Beaches. At approximately 400 square metres, the site was modest but called for a substantial home. From the façade, Harry’s House appears as two distinct volumes stacked atop one another and lacquered in a monochromatic palette. However, a significant portion of the home is set below street level and deep excavation through sandstone was required to be within millimetres of the neighbour’s home built to the boundary.
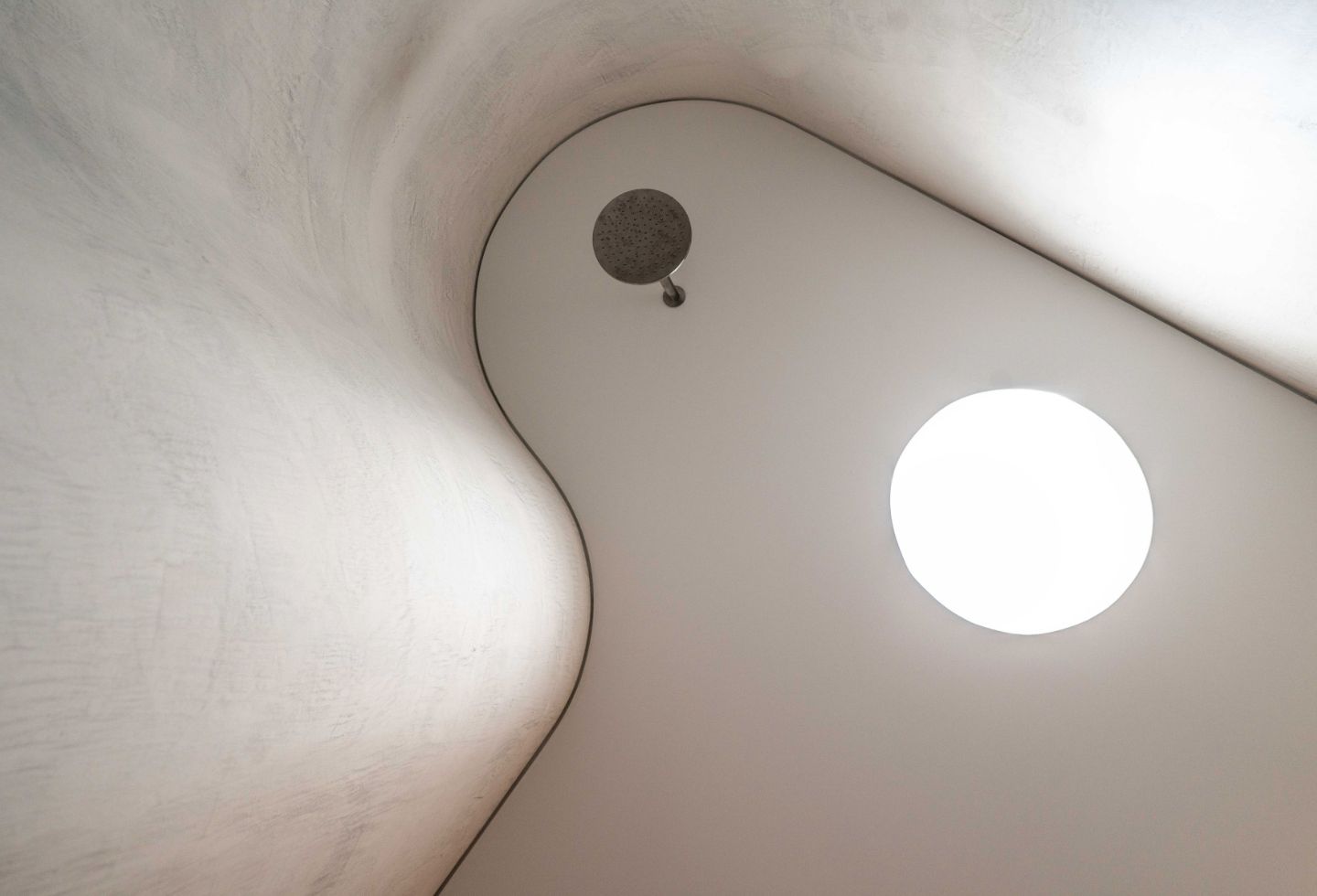
Inside, the vestibule has a northwestern aspect elevated above the primary street level. Adjacent to the entry, a convivial living room and office open to the front yard, featuring expansive windows that disappear into the surrounding walls and frame district views of Little Manly Cove. The outlook, light infiltration and privacy are controlled with operable vertical blades and a hidden fly screen.
The primary living, entertaining areas and guest accommodation are located on the ground floor. A central circulation axis runs from the entry, past the stairs, through the dining room, living room and kitchen, extending to the outdoor entertaining area and descending steps to the pool. Meanwhile, access to the pool sits between the ground and lower ground floors.
Walking a mile in the client’s shoes with C.Kairouz Architects
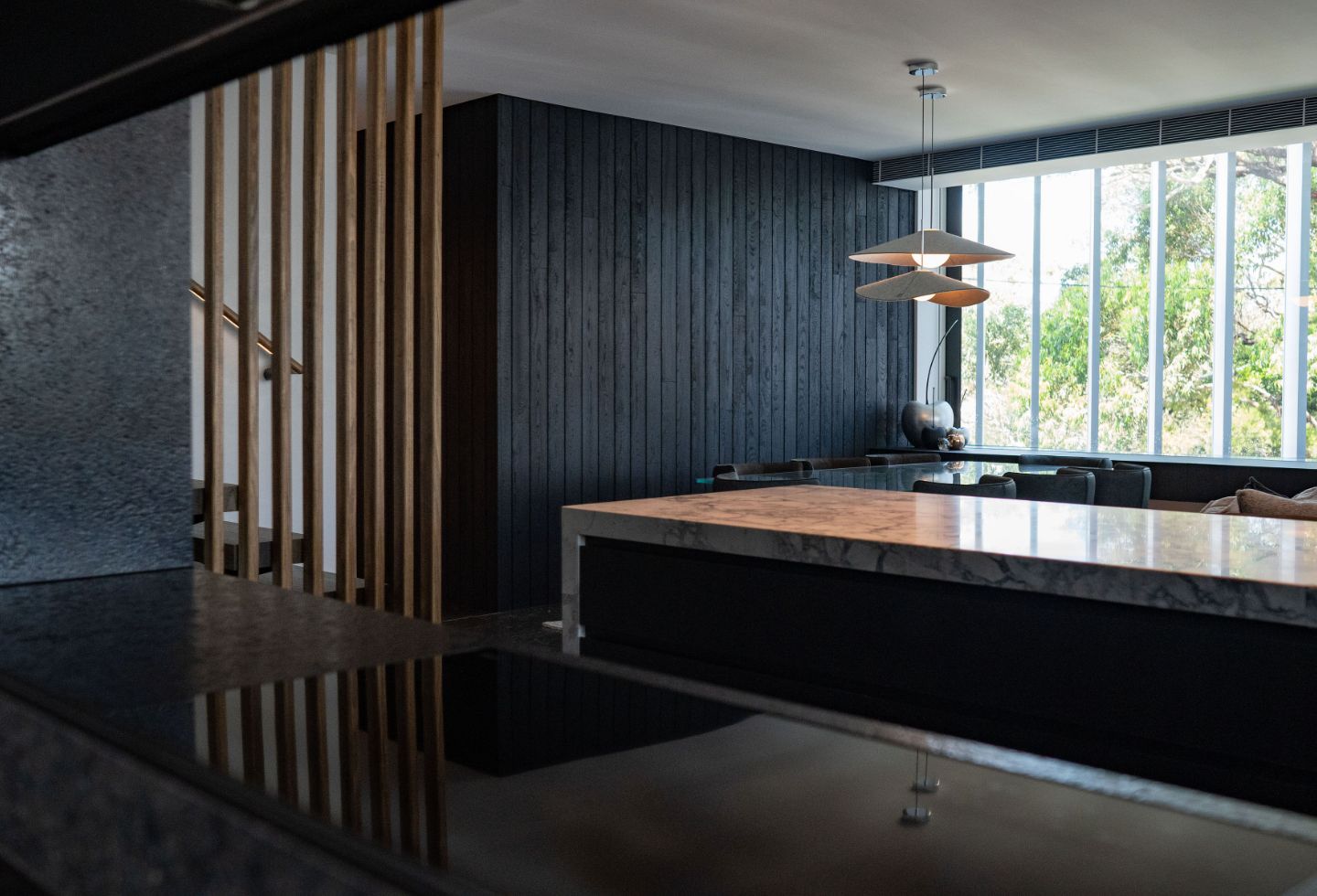
The stairs are centred and perpendicular to the circulation spine, leading up to the bedrooms and down to the family living areas, including a rumpus room, cinema, laundry, cellar, gym and guest accommodation. The rumpus room abuts the pool, with a vast glazed wall providing underwater views. Behind the kitchen is a powder room and an ancillary appliance pantry that offers direct access to the BBQ on the terrace.
The materiality is robust. “We were very careful in our detailing to control the flow of water across the fabric of the building to ensure that this does not cause decay,” says Richter. The nature of the Shou Sugi Ban cladding to the upper level carbonises a charcoal envelope that preserves the wood from rot, pests and decay. The micro-cement finish to supplementary wall areas provides a finish that prevents airborne salt deposits from remaining on the fabric of the building.
The material palette was selected to design a respite from city living. Richter continues: “An escape from the somehow glaring summer atmosphere that is ever-present in Manly. This was an unexpected but celebrated choice differing from the virtual monopoly of white-on-white beach tones in homes throughout Manly.
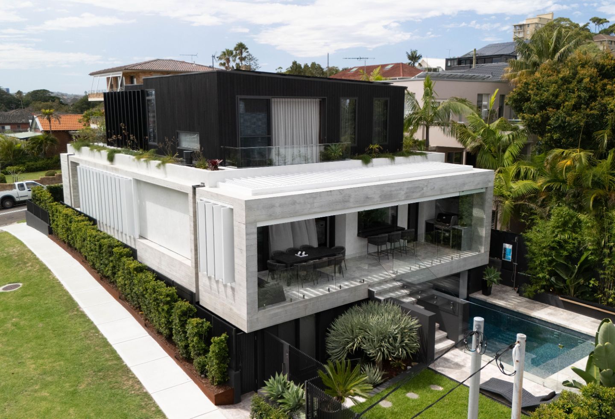
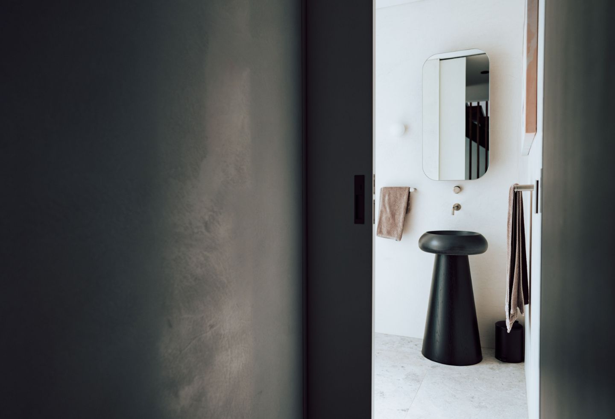
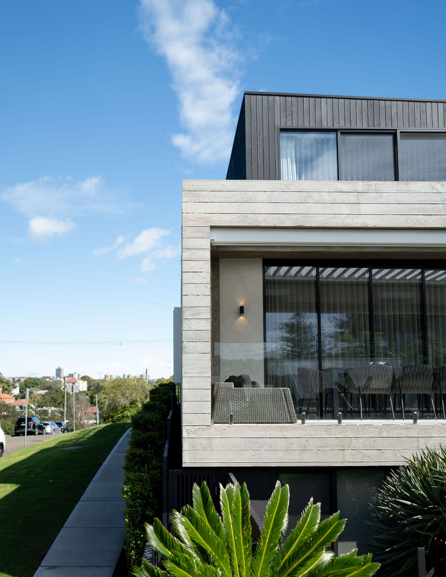
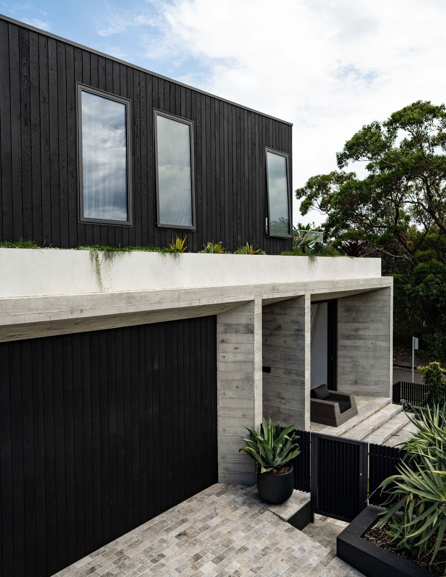
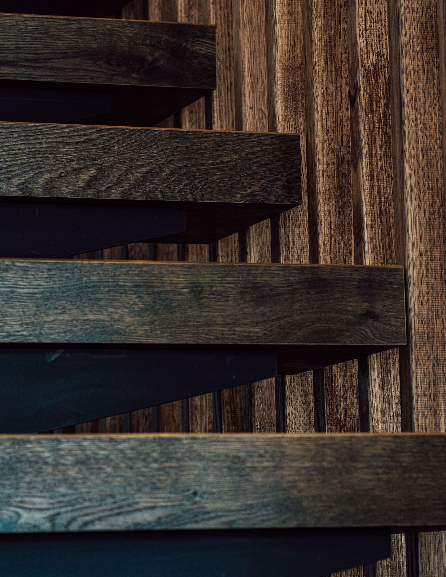
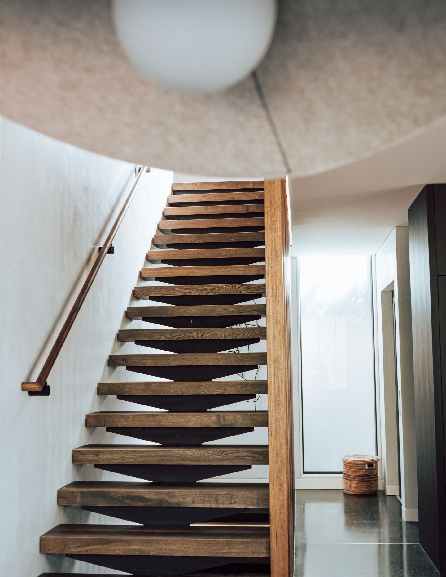
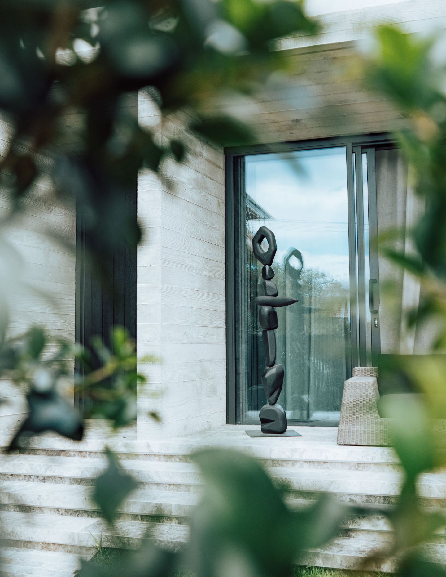
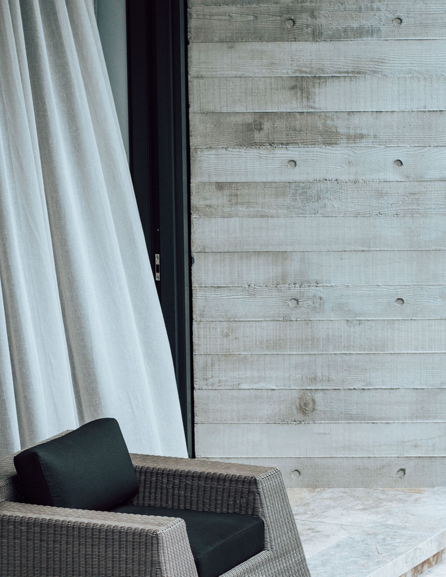
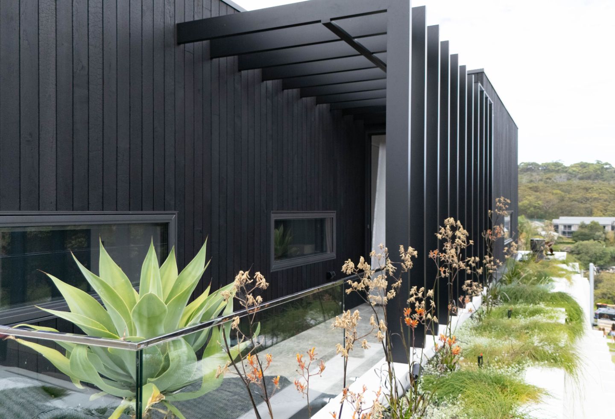
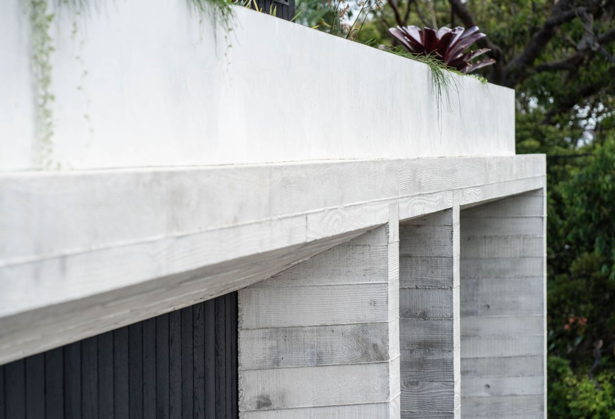
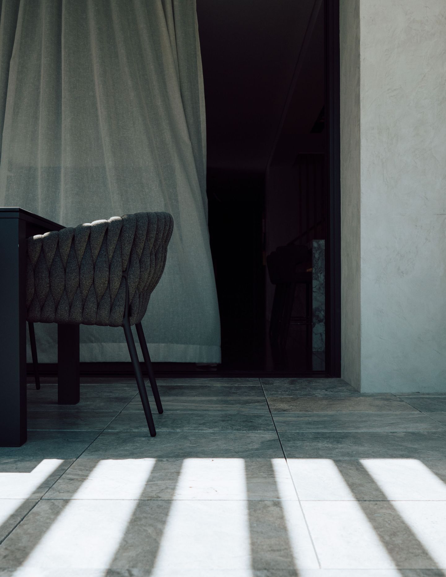
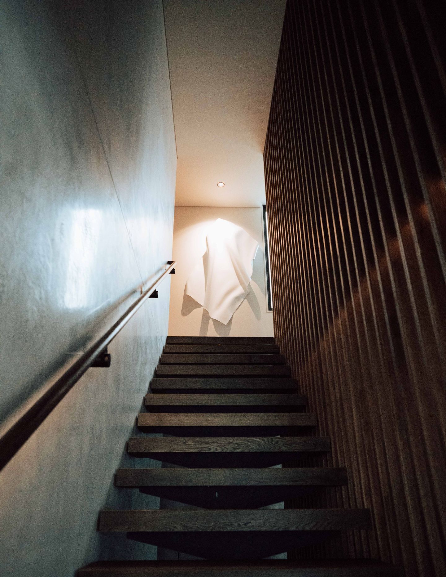
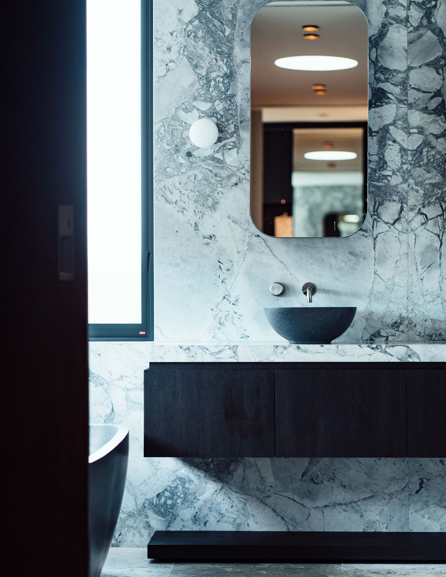
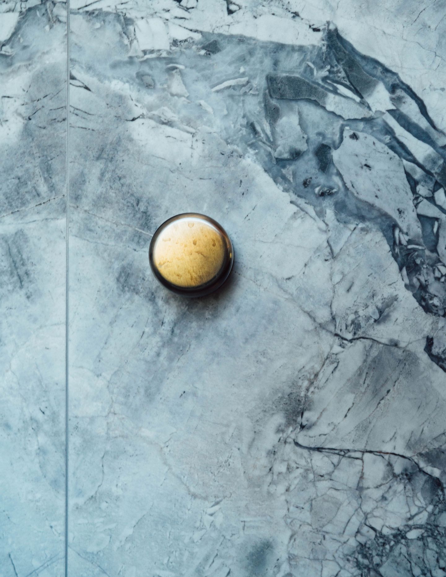
Next up: Extreme exposure on the cliffs

