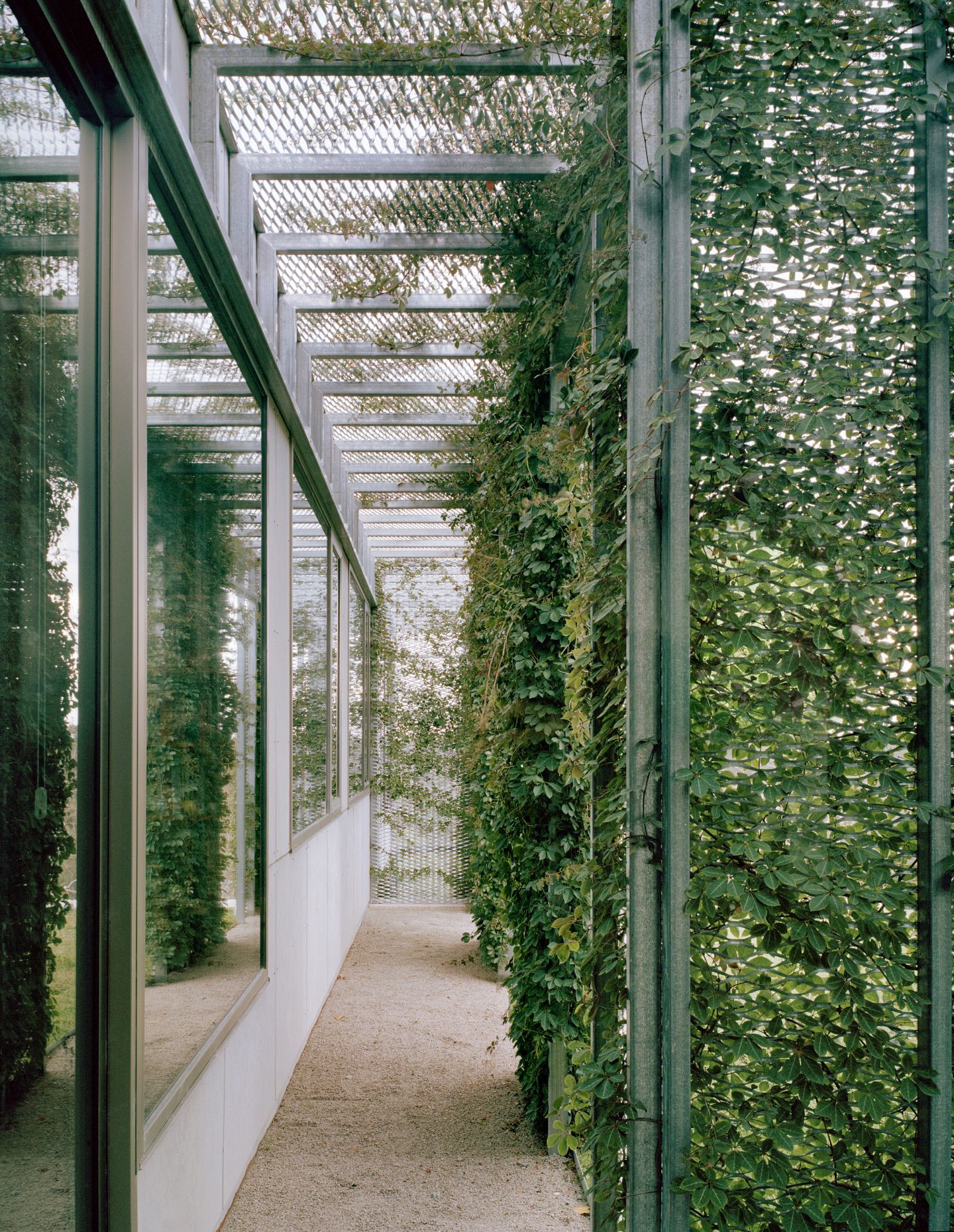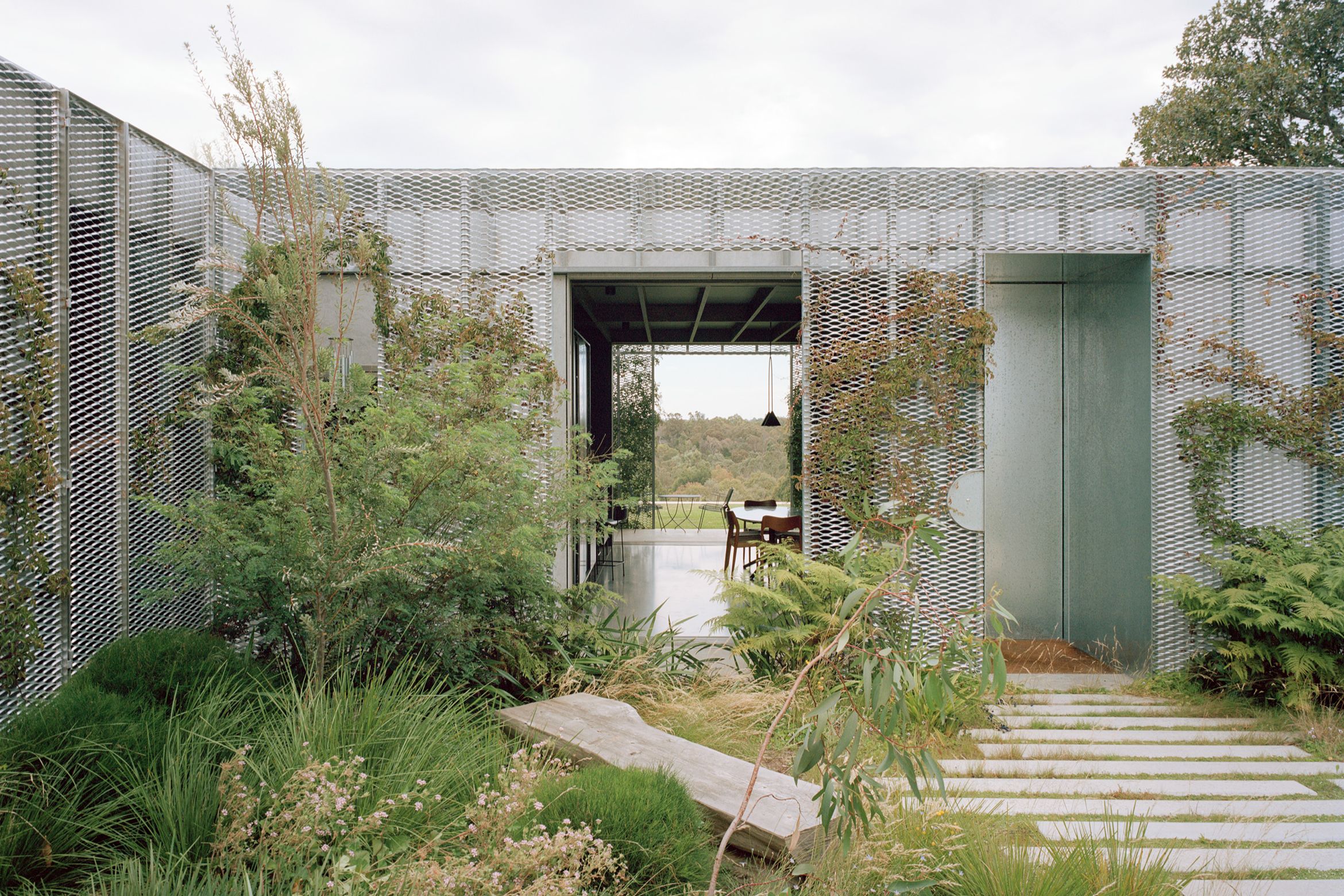Hedge and Arbour House sits at a threshold. On one side, a suburban Melbourne street lined with single-fronted houses and low fences. On the other, native parkland that unfurls down an escarpment towards a tributary creek into the Yarra River (Birrarung).
It’s exactly in this in-between zone that Studio Bright has positioned the family home. As such, the architecture accepts the role of mediator, using landscape as its primary language.
Mel Bright, founder and principal of Studio Bright, describes the site as “an edge condition where suburbia and native bushland come together.” The design, she explains, is conceived “like a series of landscaped rooms, spaces that slowly reveal themselves as you move through.” That unfolding begins at the hedge and continues across the threshold garden, into living spaces that spill along the east and west axis.
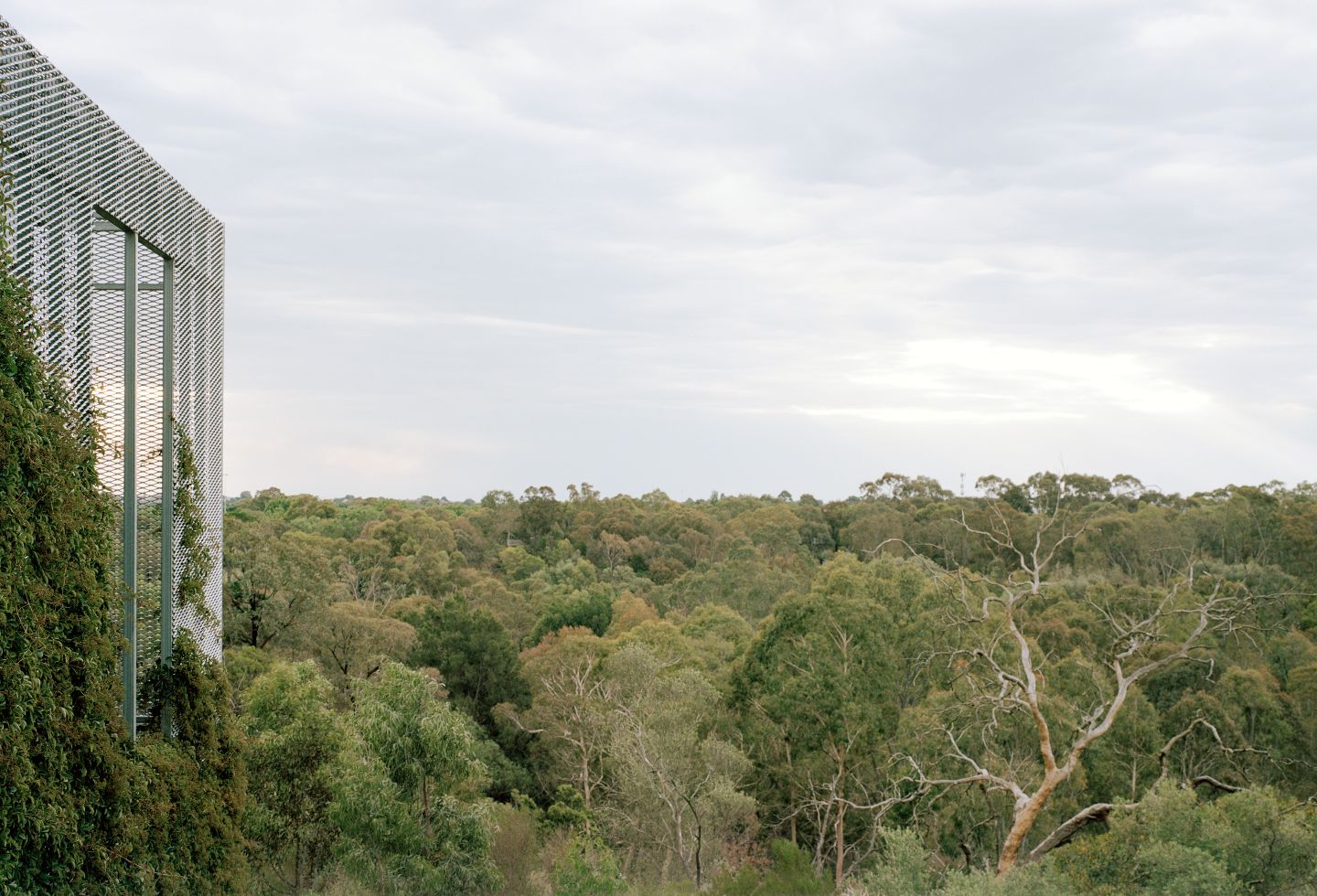
Rather than presenting a conventional façade, the house meets the street with a tall sculptural hedge. It’s an instrument that sets the tone for a sequence of outdoor rooms and establishes the project’s key idea – that landscape leads and built form follows.
Related: The full 2025 shortlist is here
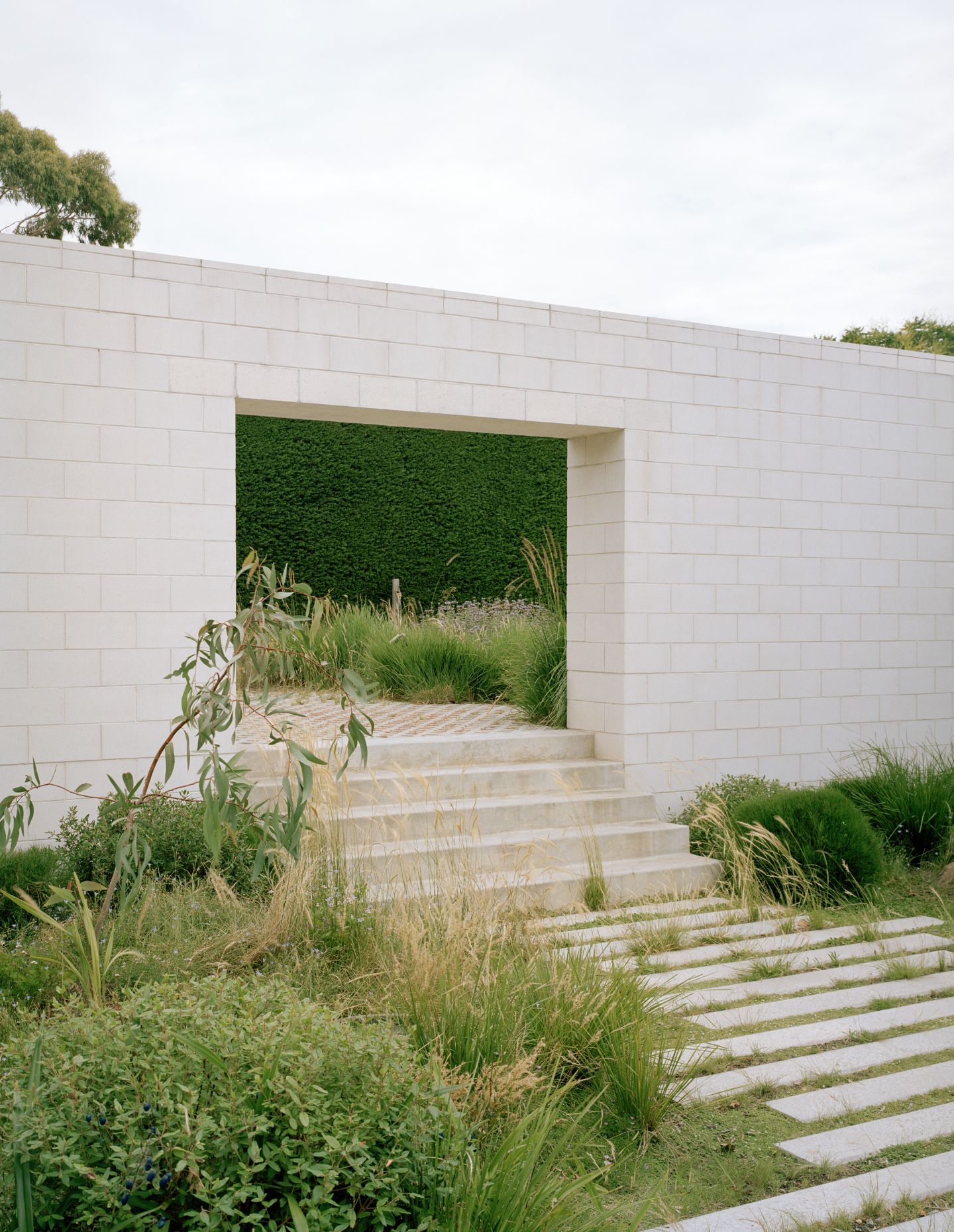
Behind it, masonry garden walls step the terrain and create a family of distinct courts, each buffered, contemplative or open to winter sun. Wrapping the northern perimeter of the dwelling is a delicate series of arbours with vines snaking over them. These arbours temper wind, while casting dappled shade in the summer and thinning back in winter. The whole composition reads as a layered veil that calibrates privacy, light and outlook.
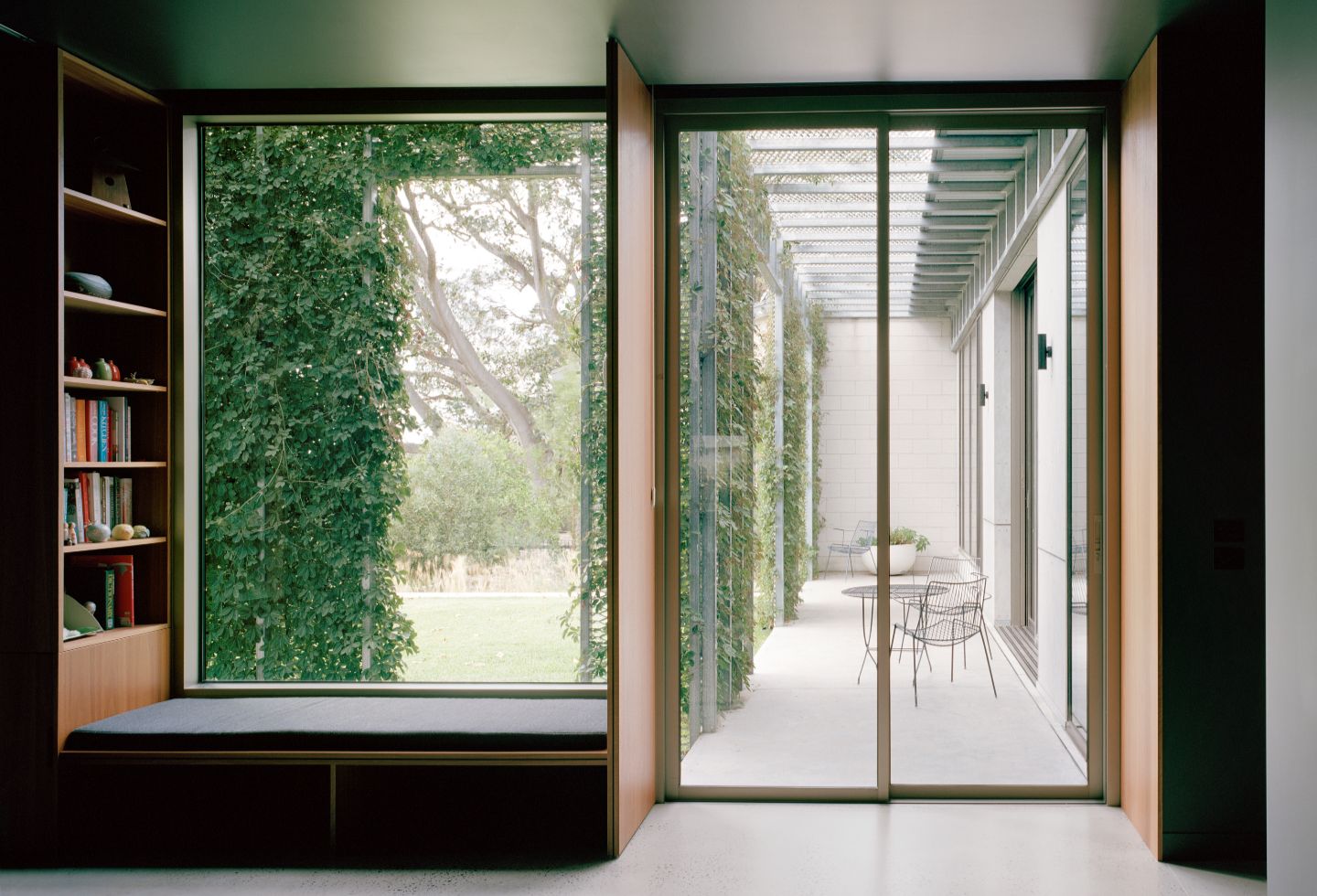
Inside, the plan follows the same interstitial logic. Bedrooms line the southern edge, compact and efficient in their planning, but the corridor is thickened to make something useful of the in-between. Large sliding doors open the children’s rooms directly onto a shared study zone in the hallway, inviting movement and incidental connection.
What could have been leftover circulation becomes a generous workspace that draws the family out of private rooms to be together in loose, everyday ways. It’s one of Bright’s favourite resolutions: “Small rooms, expanded by shared space… it allows for those moments of spill, which is where family life actually happens.”
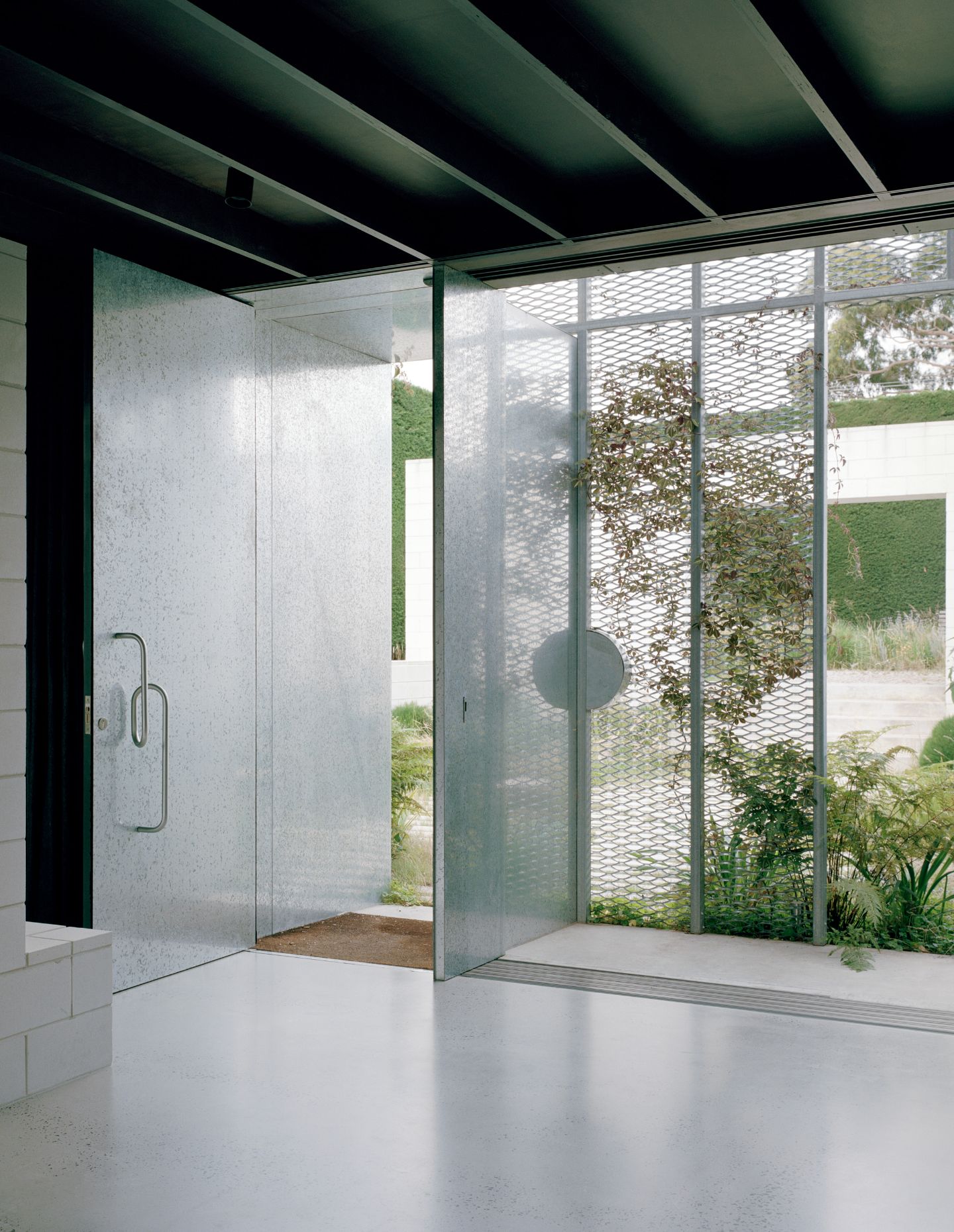
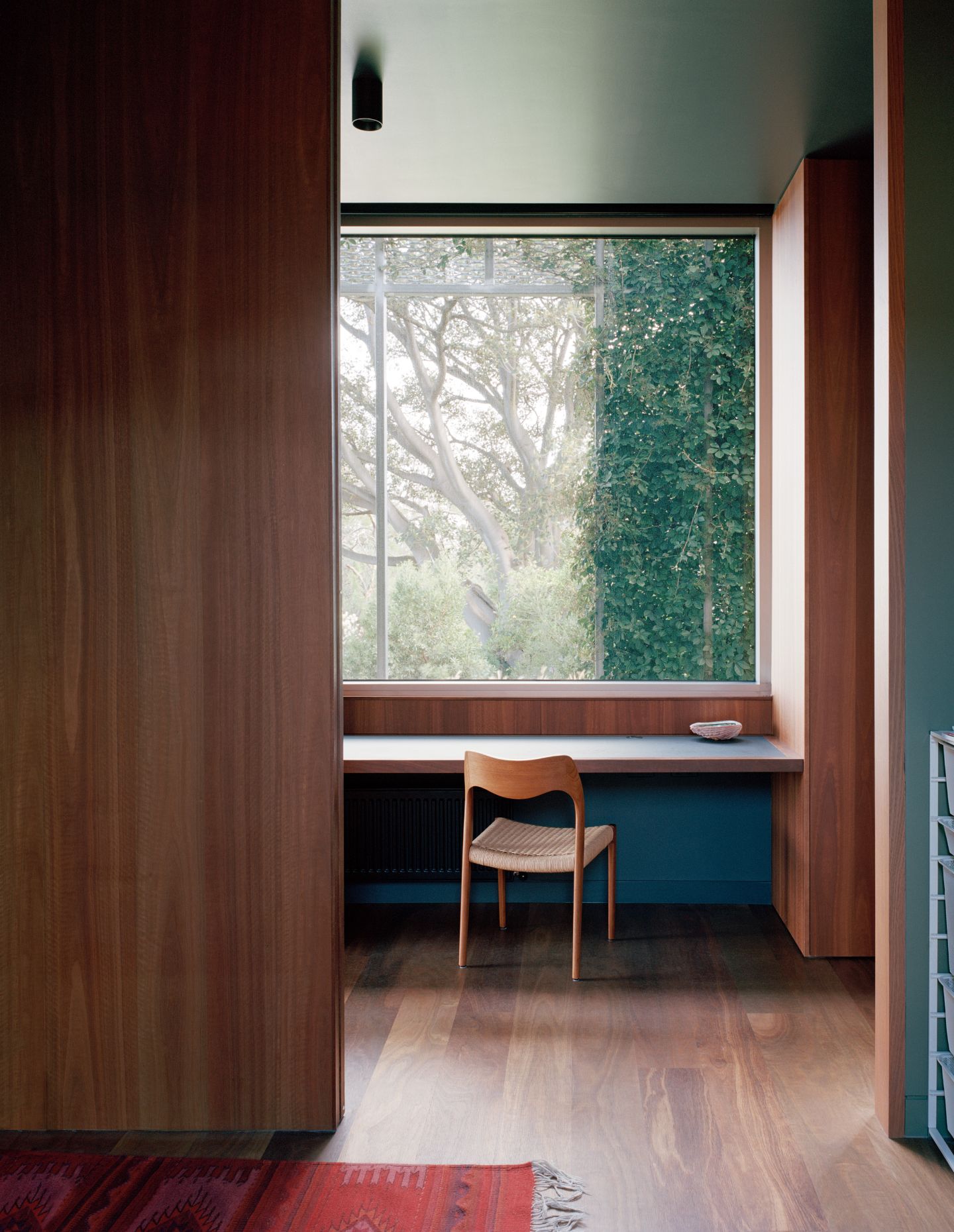
Materially, the house is robust and restrained. Solid blockwork gives weight to the garden walls and the east-west spine, while the arbour’s fine steelwork carries deciduous planting that acts as a living sunshade. The palette is deliberately low-maintenance and economical, channelling budget into the landscape infrastructure that makes the outdoor rooms legible and enduring. Inside, warmth arrives through timber and natural finishes, left in their most honest renditions.
Passive performance is baked into the siting and skin. The living zones and outdoor nooks open to the northern edge, while cross-ventilation and ceiling fans handle comfort without air-conditioning.
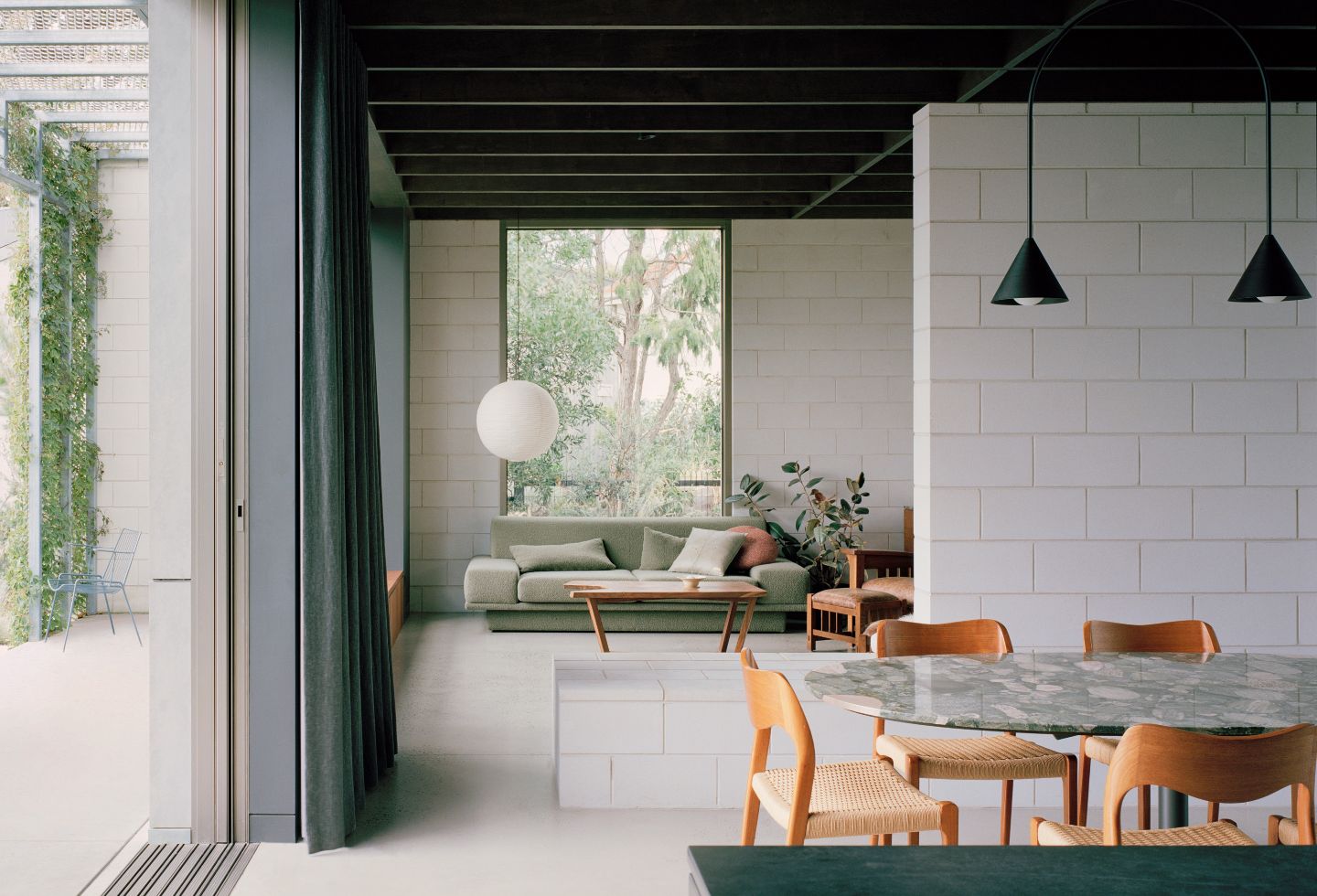
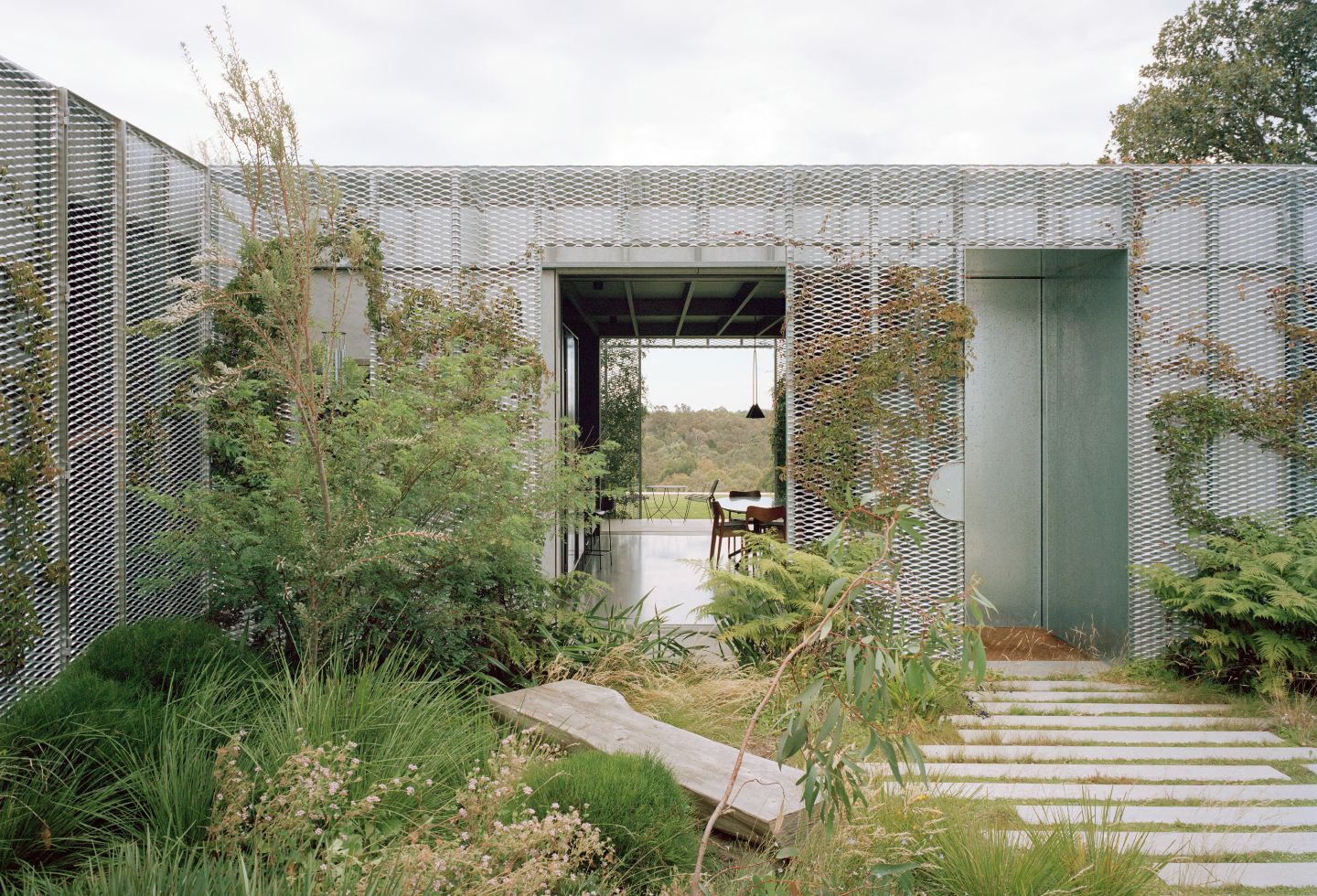
“You can’t be in this house without knowing what the season is,” Bright notes.
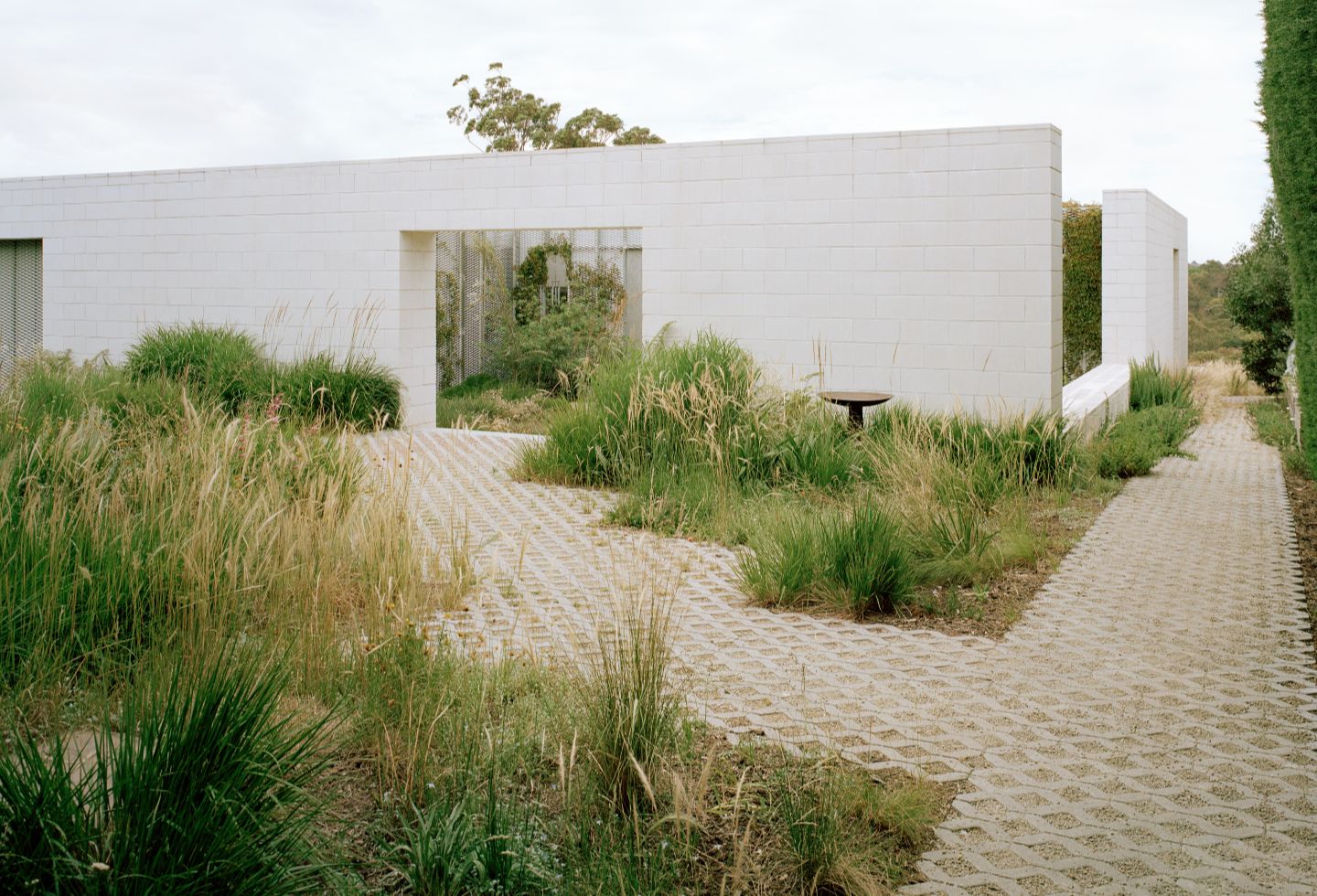
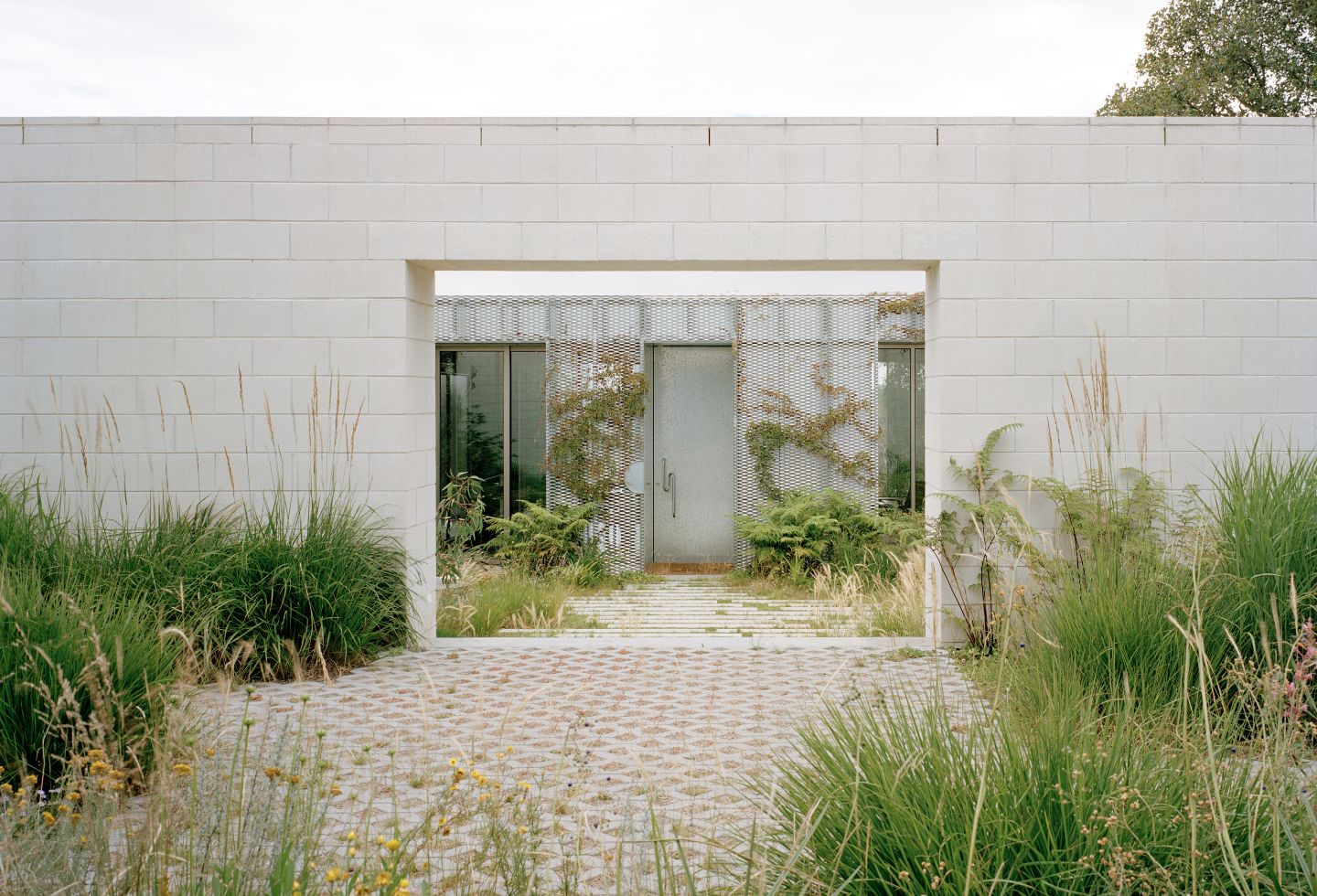
That attentiveness to climate extends beyond the boundary. Working with landscape architect Sarah Hicks, the team has paired a native, loose-feeling garden to the street with a restrained lawn terrace to the west.
The layers of hedge, wall, arbour and room will continue to shift with the seasons, and with the passing of time. At its essence, though, Hedge and Arbour House demonstrates that architecture can be a confluence between landscape and family life.
