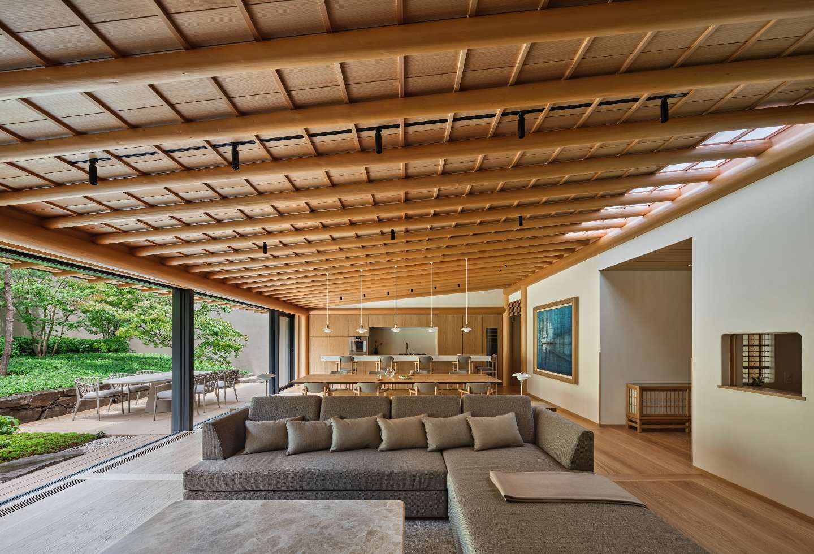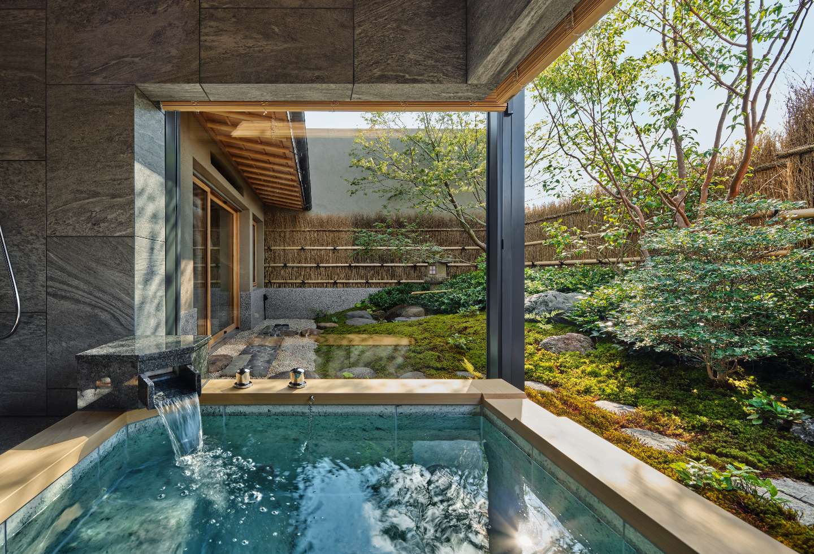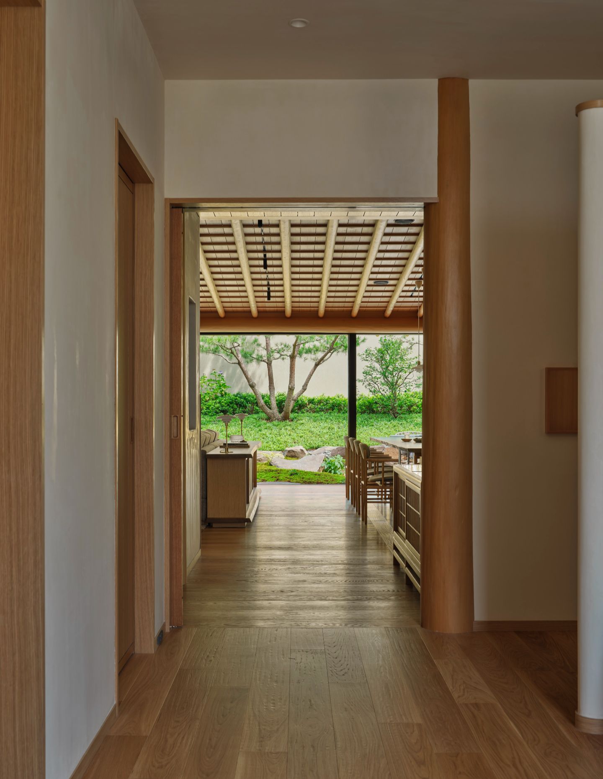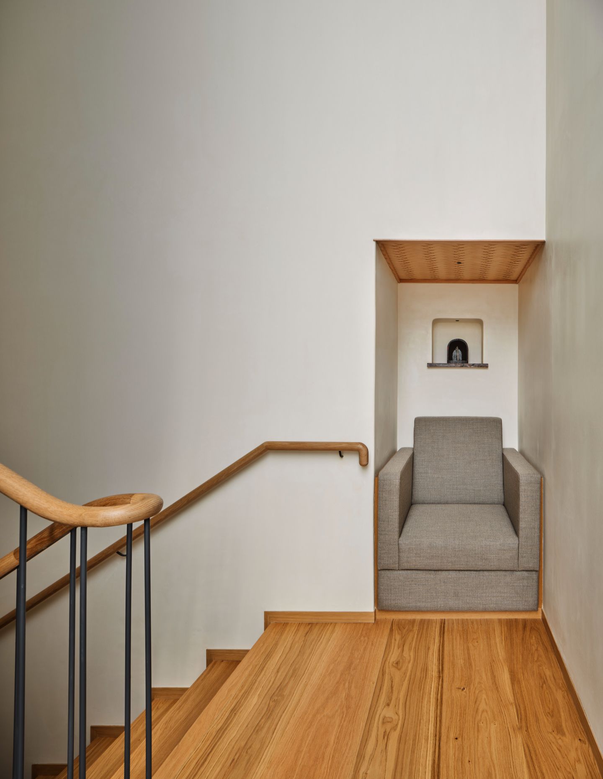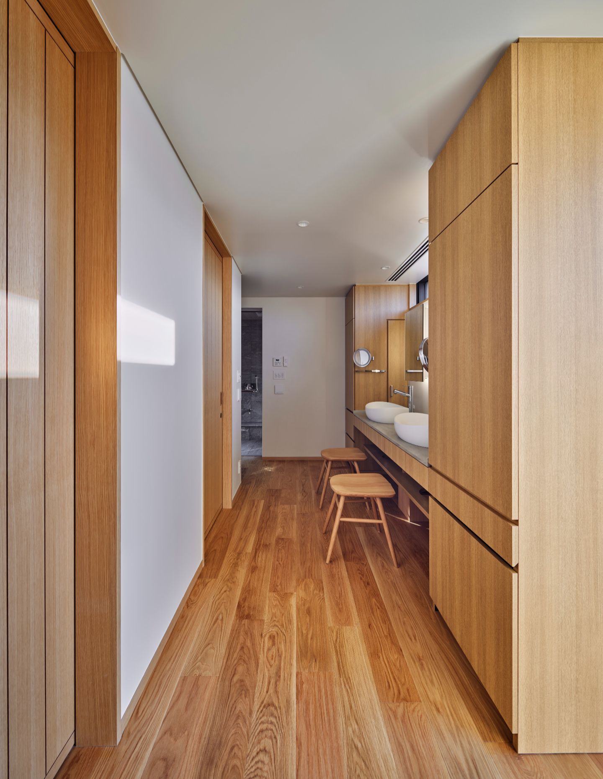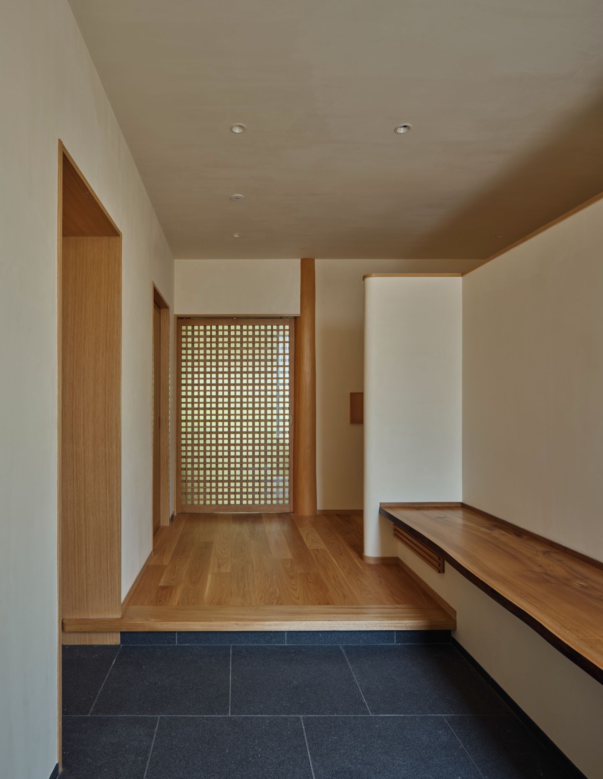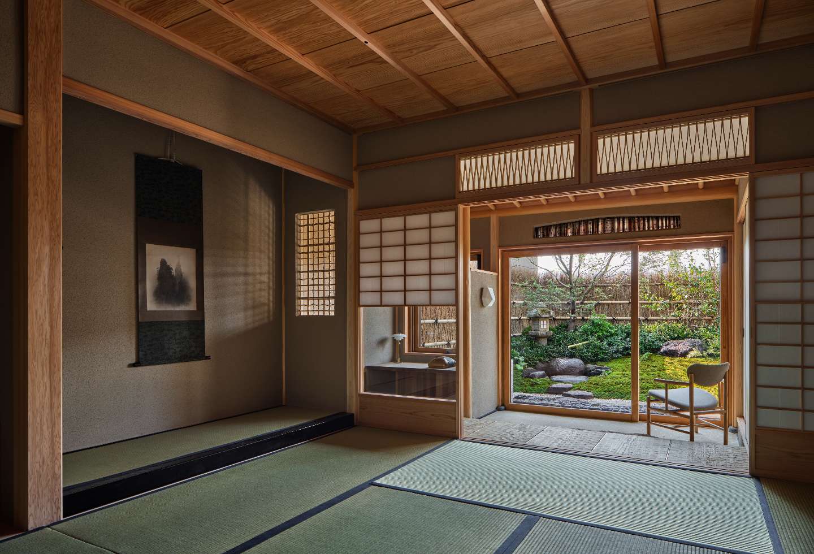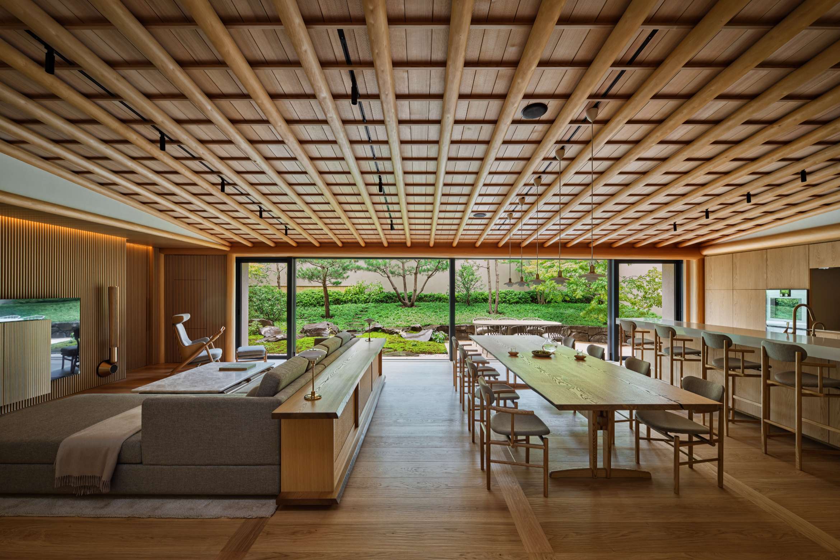This two-storey primary residence for a couple required privacy, expansive guest rooms, entertainment areas and “ample closet space.” The clients approached Hiroshi Nakamura & NAP after resonating with one of their former projects that reflected a strong sense of traditional Japanese aesthetics.
Due to the site being located just one block away from a six-lane national highway with an elevated expressway above it, NAP decided to position the house as north-facing to prioritise acoustic and visual privacy. By moving the building to the south, it allowed the living, dining and kitchen area to face north towards low-rise residences and a private rear garden – “allowing for views of the greenery from various rooms throughout the home.”
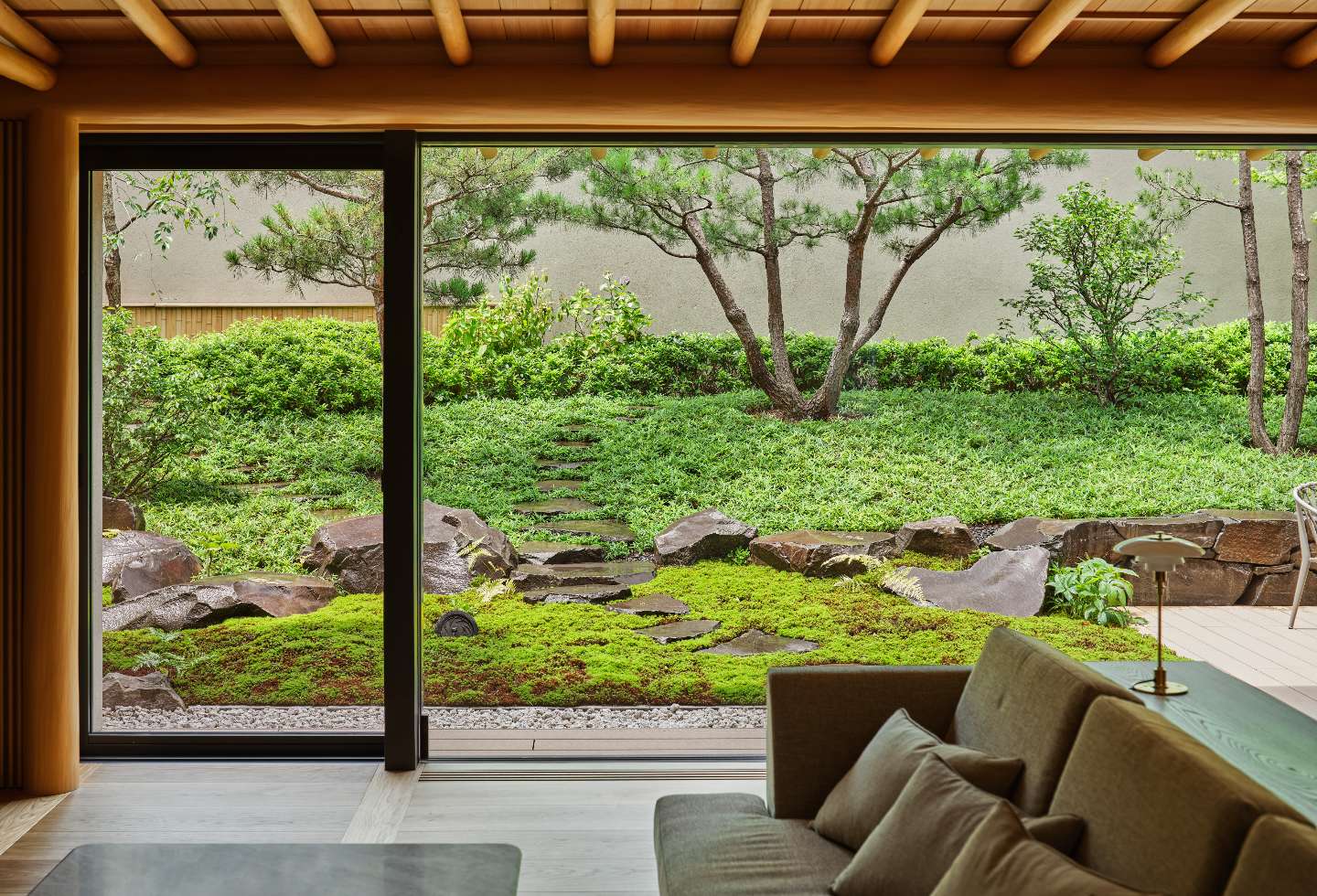
Nakamura explains: “The north-facing rooms are serene spaces where the light gently seeps through from the skylight. This makes the north garden, shining with direct sunlight from south, look even more lively. It allows one to enjoy the ever-changing expressions of the light and garden according to the altitude of the sun, without being distracted by the brightness of direct sunlight. Above all, residents can live facing the leaves and flowers facing south. There is a sense that the plants are coming close to the building and people’s living.”
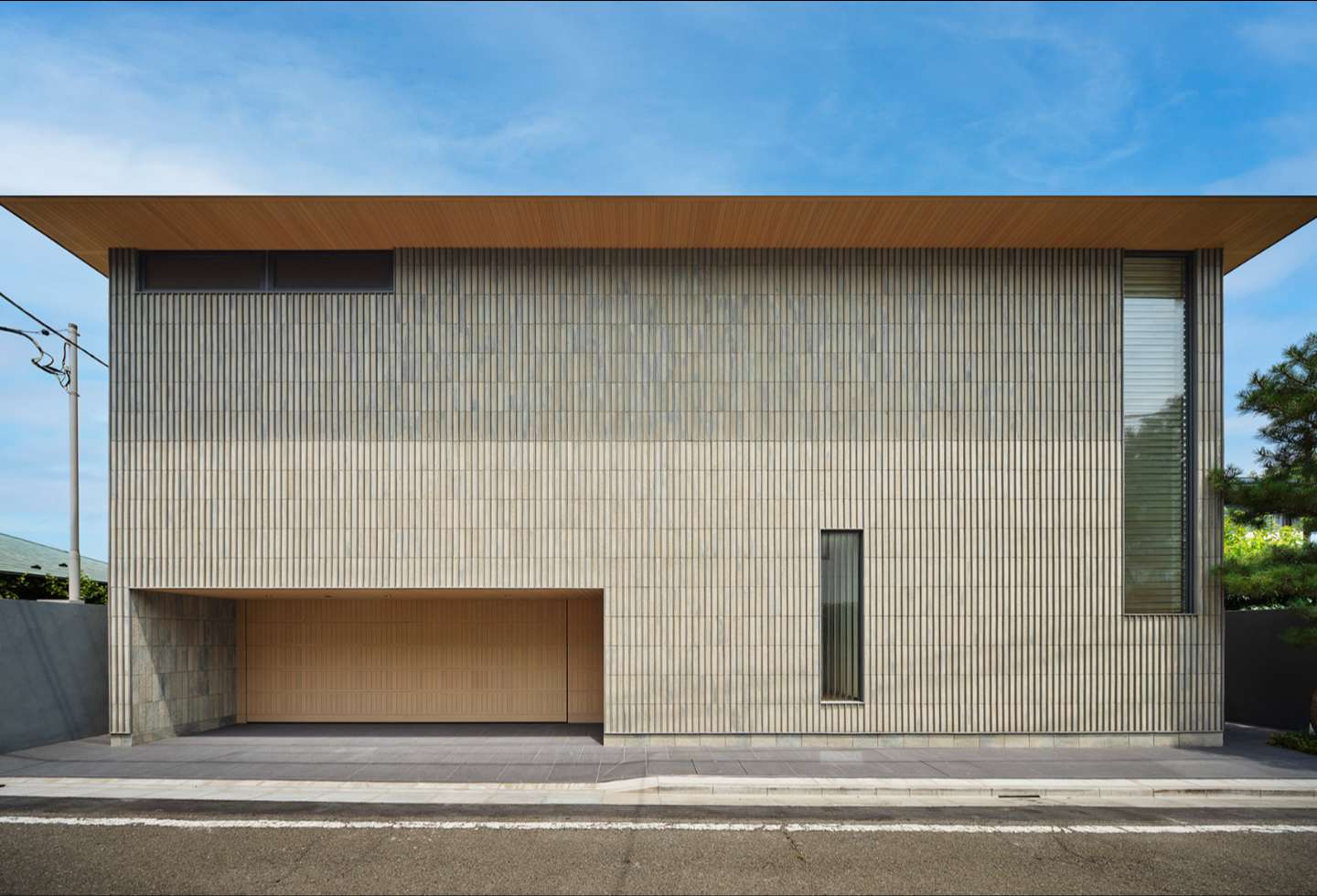
The facade was designed as an unassuming, window-less, tile-clad wall. In one corner, the house features a monumental five-metre-high optical glass panel (which required additional engineering to ensure structural integrity) that provides key natural light throughout the south-side of the structure. At night, it illuminates akin to a lantern.
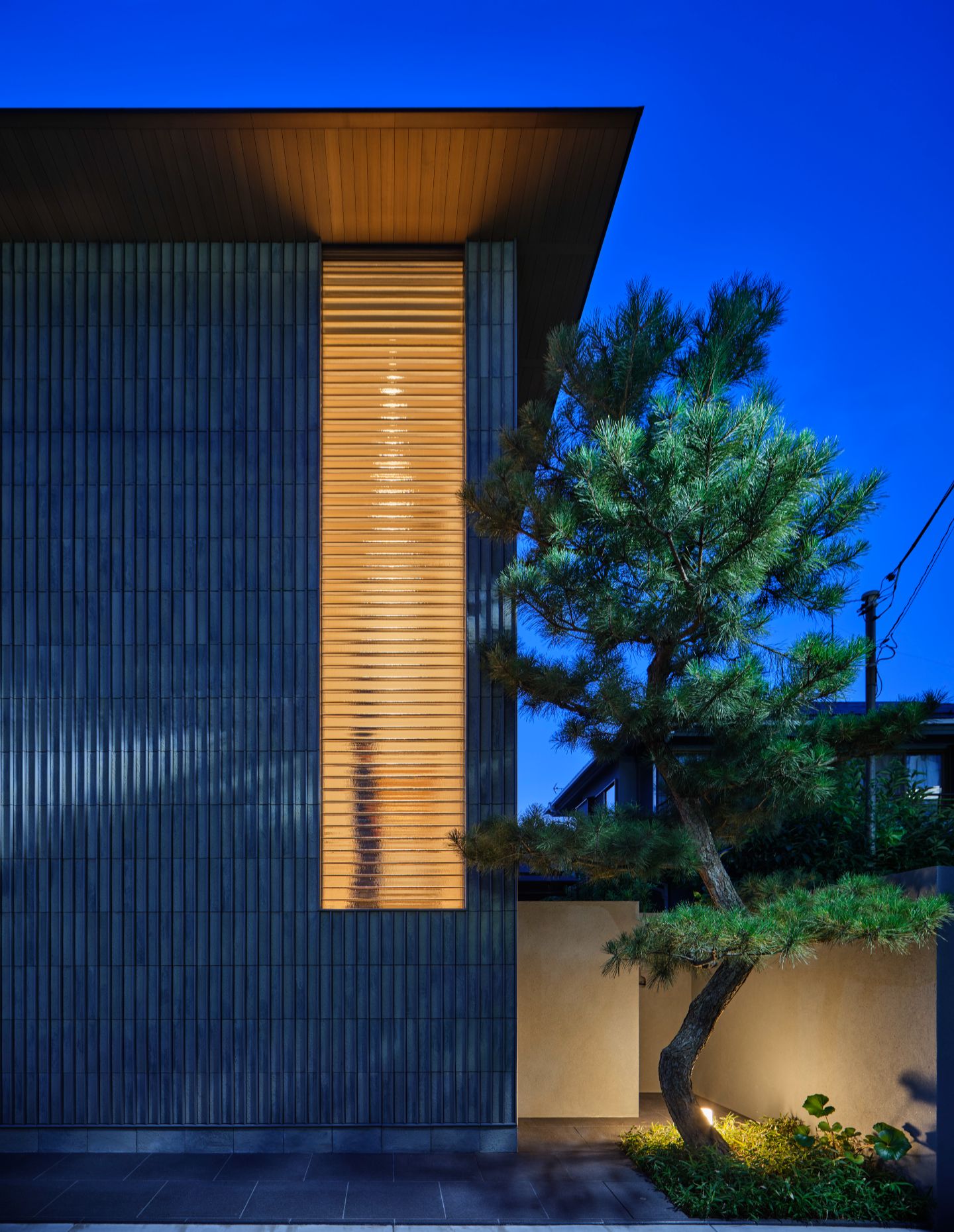
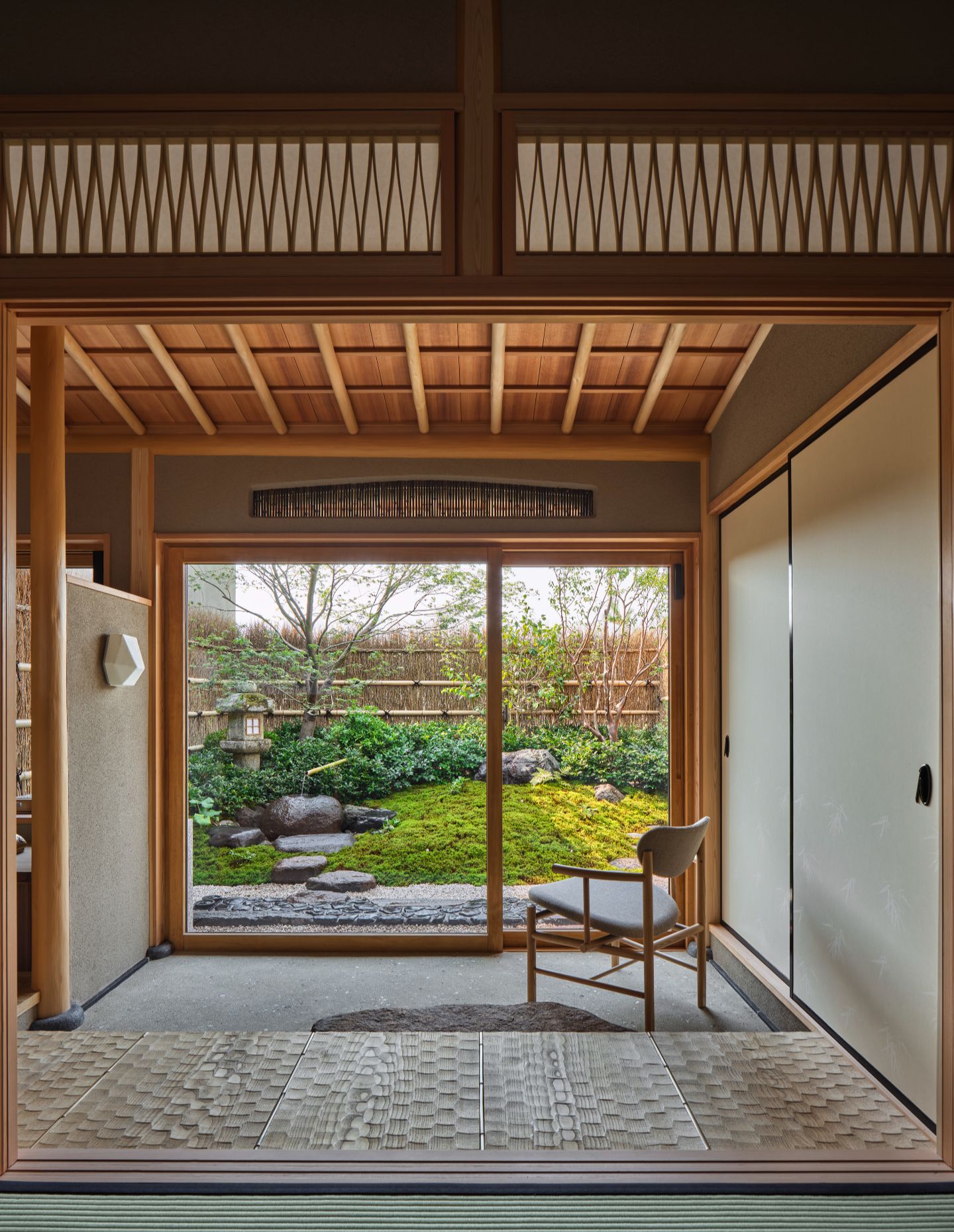
The house is infused with traditional Japanese craftsmanship, where generational wisdom, skill and technique have been maintained and passed down for centuries. From indigo dye artworks to washi paper shoji screens and textured hand-carved wood detailing, traditional Japanese aesthetics play a key role within the house.
“The naguri-finished chestnut flooring was carefully hand-hewn by craftsmen using traditional hatchets, while the Kitayama cedar logs were polished by hand rather than being stripped mechanically,” explains the designer. “These traditional Japanese details embody a warmth and softness that can only be achieved through the hands of skilled artisans. By incorporating them, we aimed to create a high-quality spatial atmosphere that cannot be replicated with mass-produced materials.”
Related: An interview with Nakamura in Tokyo
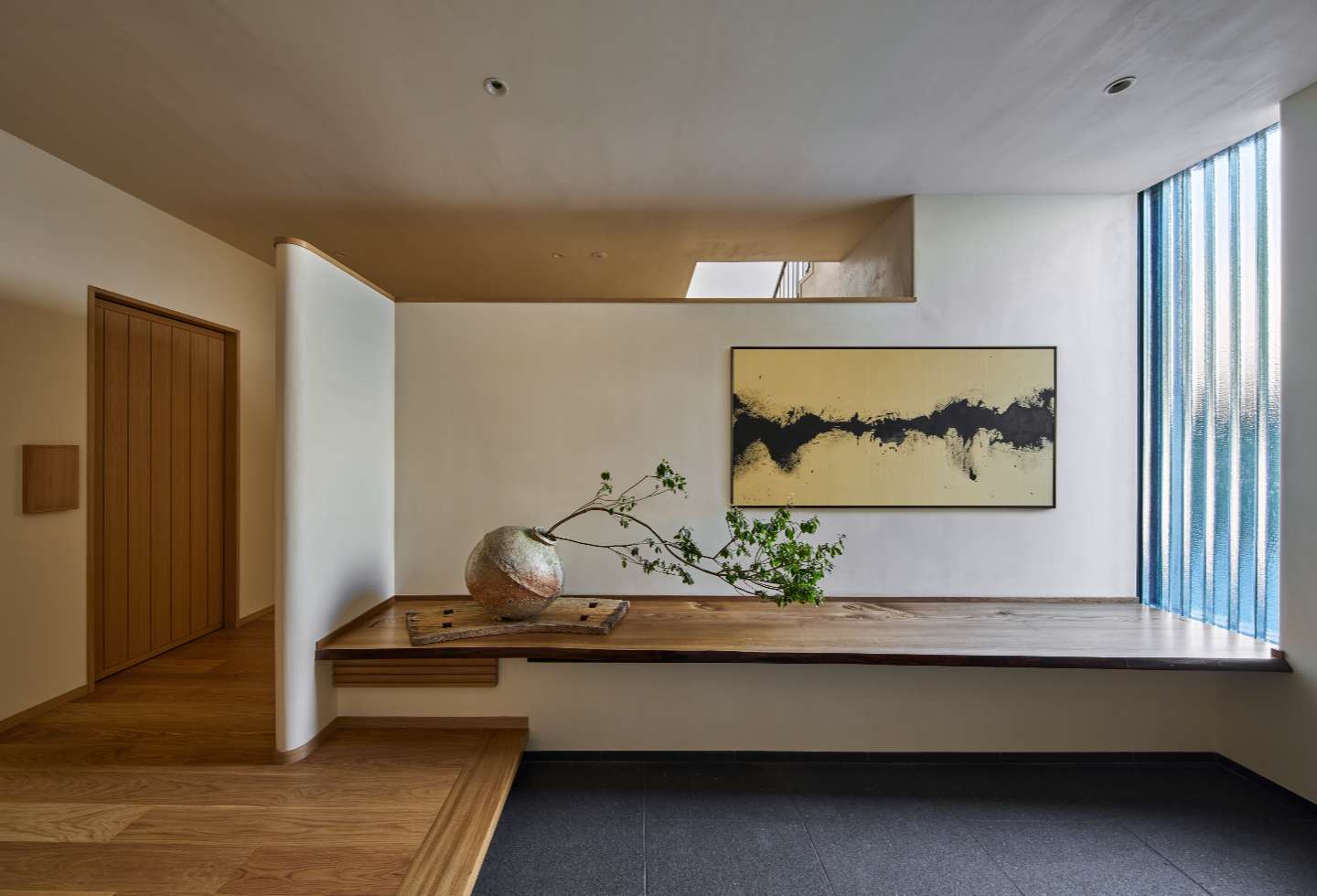
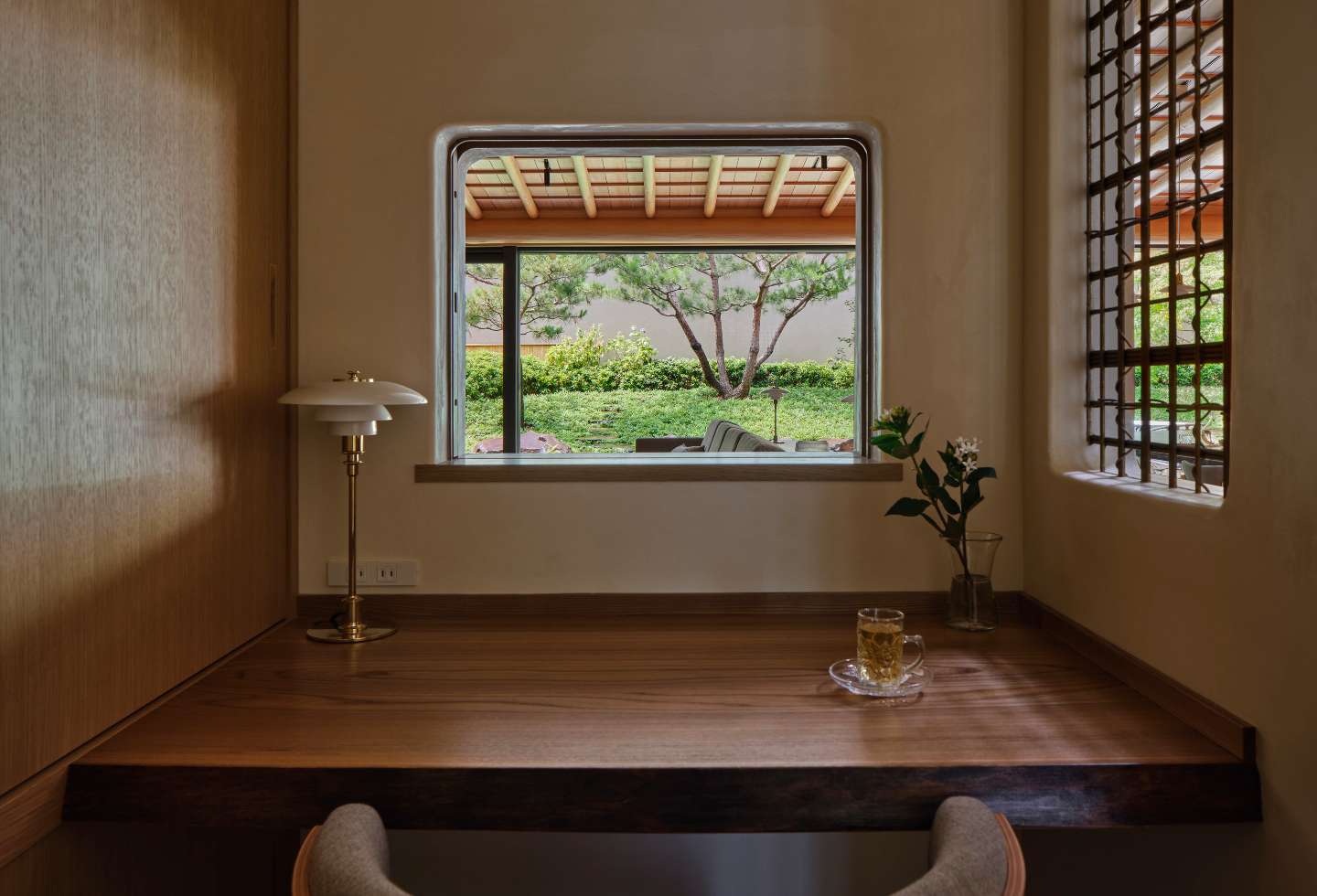
The property’s garden covers one tenth of the site. NAP approached the landscape design by creating a sloping rear garden, aimed to create an illusion of continuity.
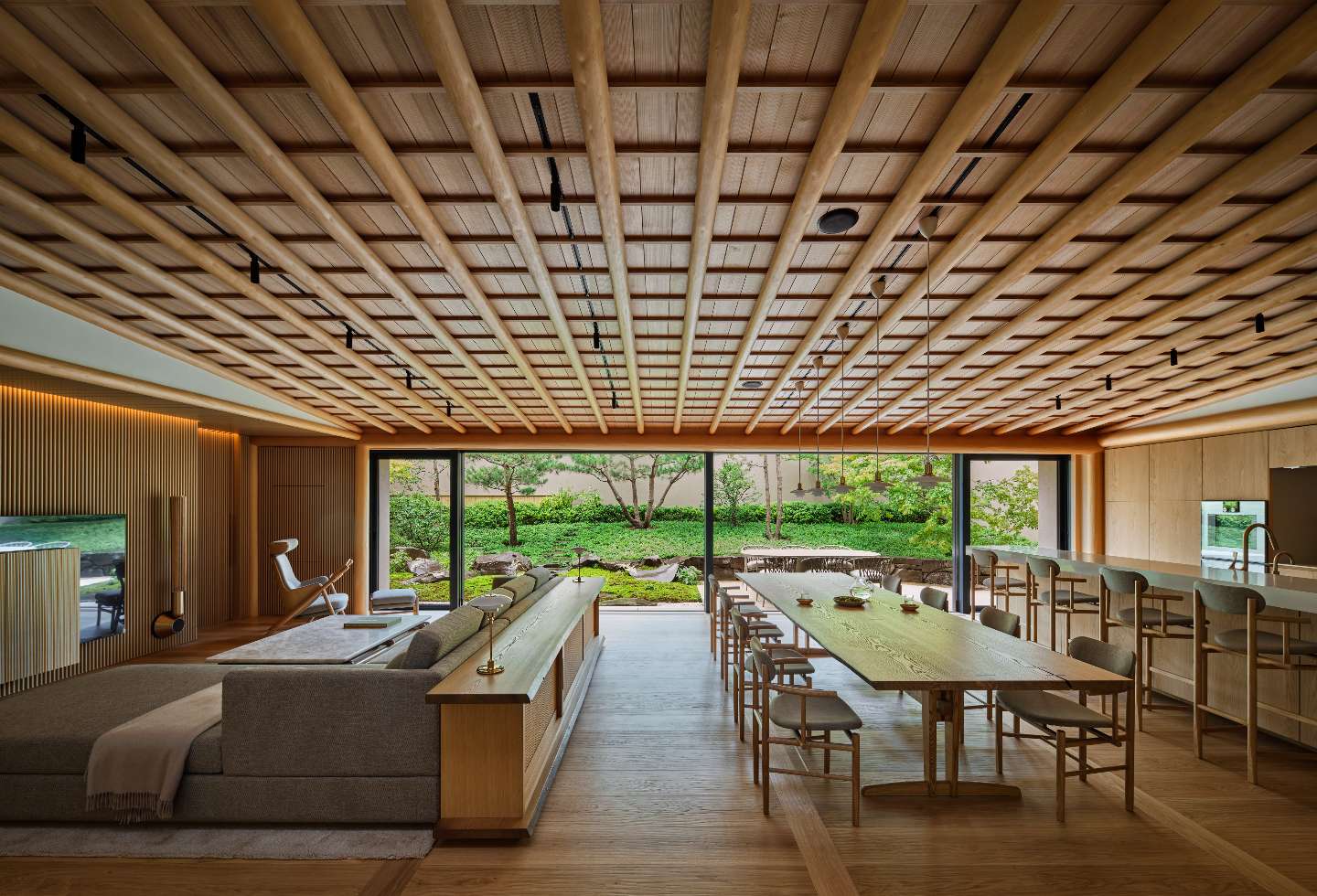
“The garden was designed with the concept of infinity in mind,” explains Nakamura. “A ‘reflection wall’ at the far end acts like a seamless backdrop, similar to a cyclorama used in photography, eliminating depth cues while accentuating the silhouettes of the trees. The ground was sloped so that shadows from the house would fall as little as possible into the garden, enhancing visual compression through perspective.”
The home is most intimately connected to light and shadow. “It is most enjoyable in the morning and evening, when sunlight enters at an angle.” says Nakamura. “The reflection wall diffuses the light gently, creating a softly illuminated interior. This subtle shift in light throughout the day brings a sense of time and atmosphere that can be deeply felt in the space.”
