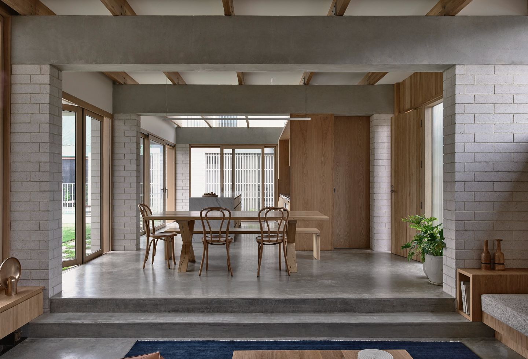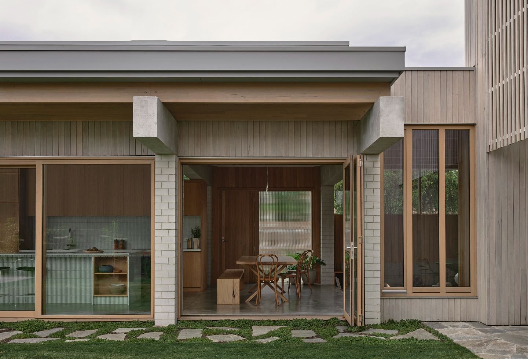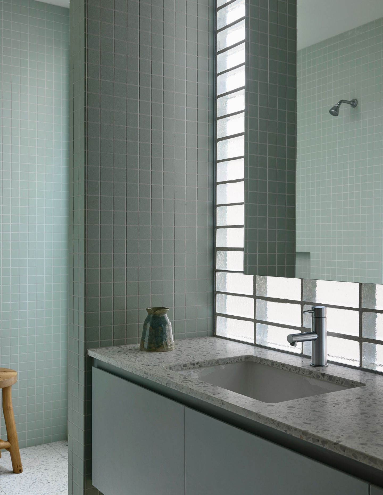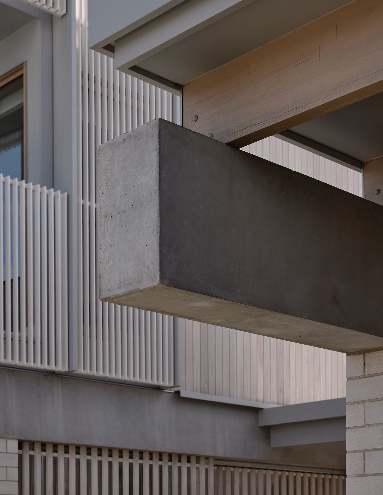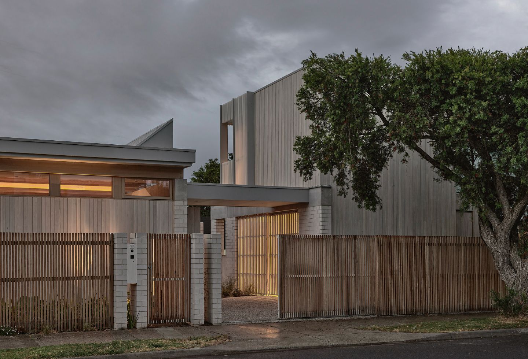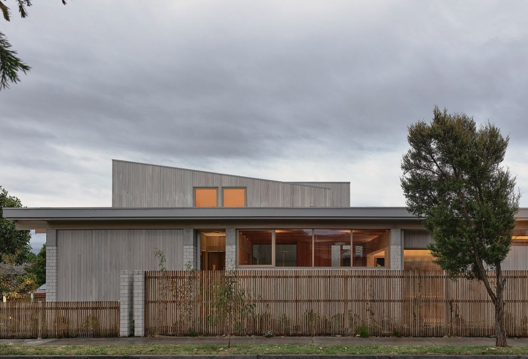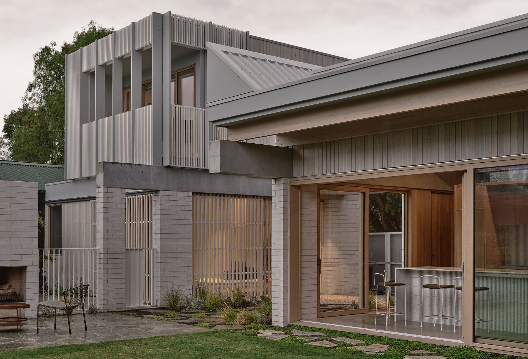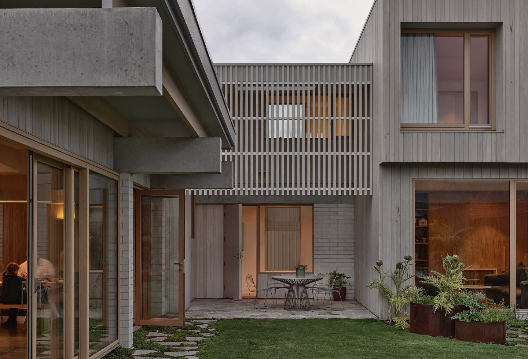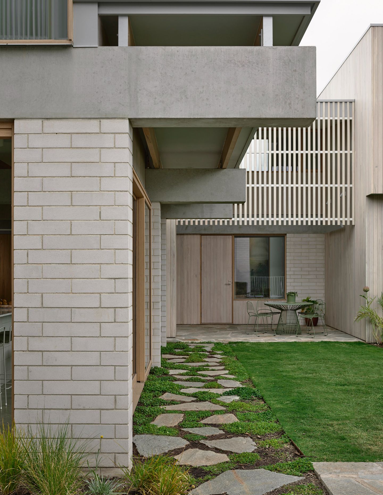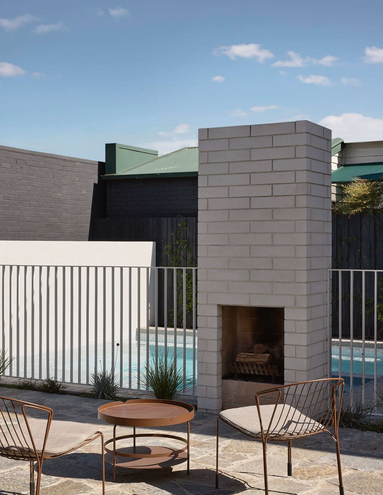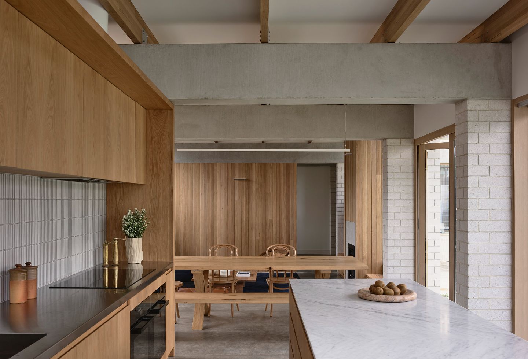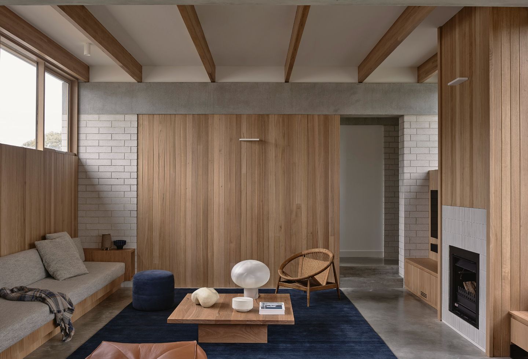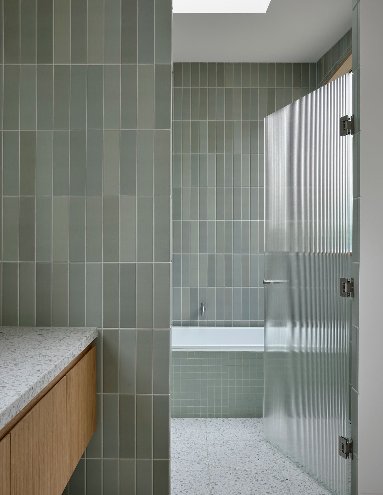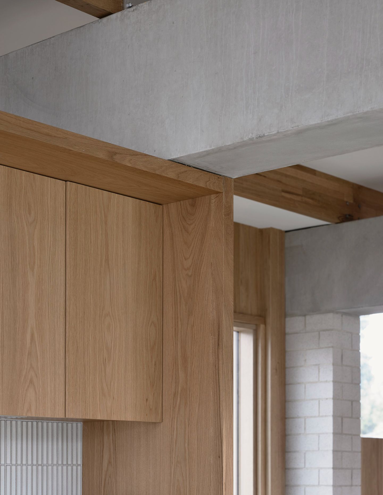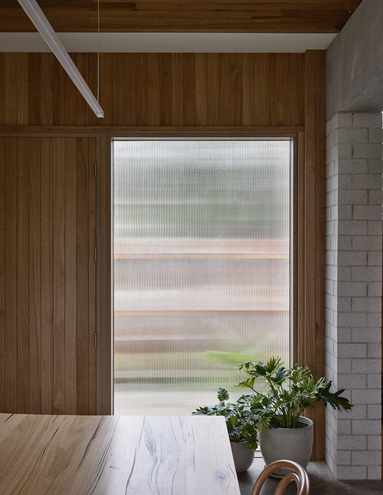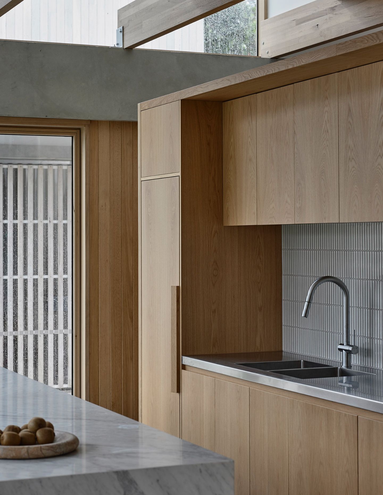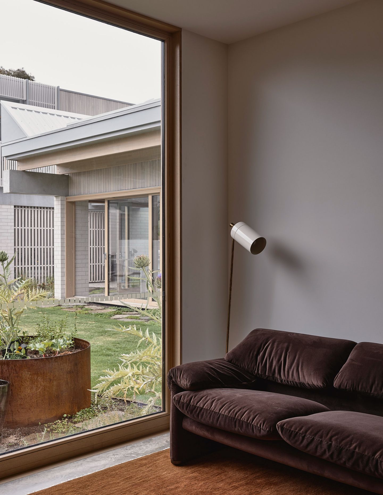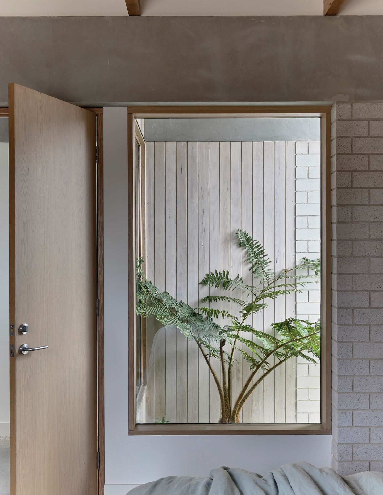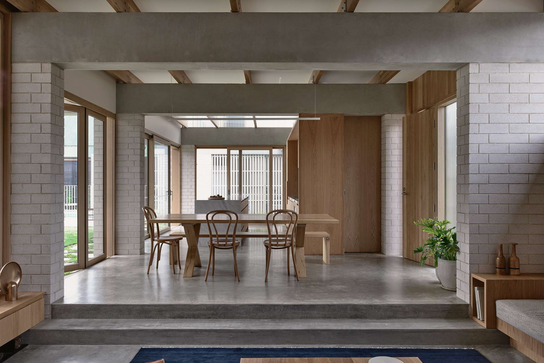In Melbourne’s inner north, Home Pavilion is located among an eclectic assortment of residential homes in Northcote. The response integrates a respectful acknowledgement of the surrounding (and varying) styles, while firming its own presence in the process.
Unlike the typical two-storey structures often imposed on corner lots, which can feel obtrusive and out of context, MRTN Architect’s proposition strategically places the multiple level volume at the rear end of the L-shape, allowing the lower, more modest massing to address the corner directly. “This strategy enabled us to maintain a strong connection between the indoor living spaces and the garden, flooding the interior with natural light and creating a serene environment,” says director and founder of MRTN Architects, Antony Martin.
Nestled amongst a generous 500-square-metre corner site, the complexity of wanting to create a recessive home despite the external frontage was met with an innovative L-shaped planning approach. Through an elemental and expressed methodology, Antony points to the challenges of the exposed site: “Our approach was to locate the living spaces in a way that maximised the garden and pool area in the rear, ensuring these spaces are shielded from the public eye.”
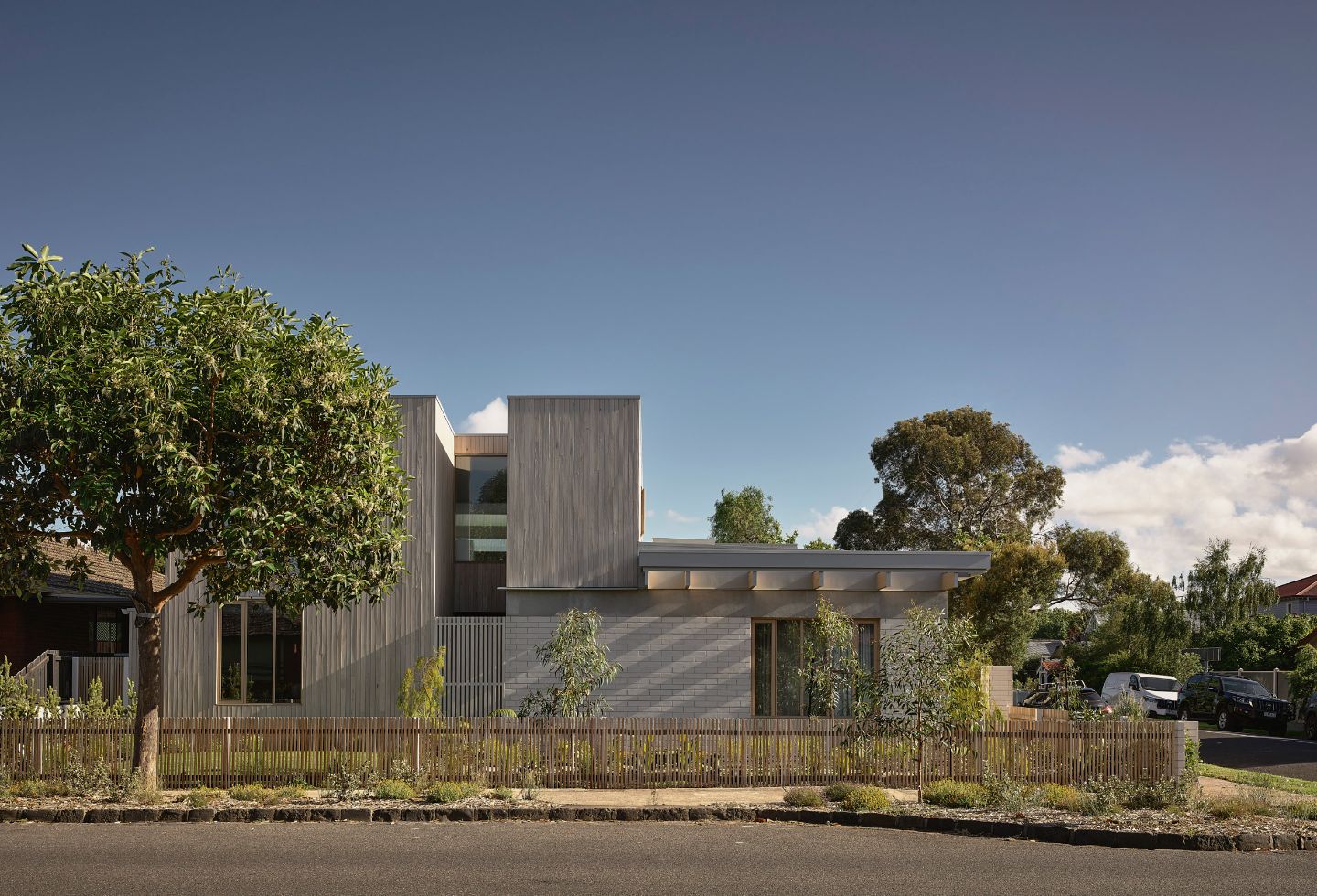
With the creation of a ‘pavilion’ approach – where functions are grouped based on their flow-on between one another – the project also overlays a distinction across the site, and clear delineation between functions. The main pavilion, which Antony describes as “the heart of the home,” houses the kitchen, dining and living spaces, while also acting as the central core of daily life. “We wanted to create a clearly legible structure that not only defined the social areas of the home but also connects all other elements visually and physically,” he adds.
Comprised of a trabeated structure – a system of masonry blade walls supporting oversised concrete beams, which in turn support timber rafters – it speaks to the clarity and order that underpin the entire project. “The language of the structure and materials creates a harmonious relationship between the volumes, grounding the home in its suburban setting,” Antony adds. The design responds to the unique challenges and opportunities presented by its site while accentuating junctions.
“Corners are complex – they offer a lot of public interface and street frontage, but they also require a delicate balance between privacy and openness.” Addressing the dual need for privacy and public presence on the corner site, Antony says “we avoided creating a monolithic structure. Instead, we broke the house into a series of smaller volumes, pushing the glazing upward to bring in natural light and offer borrowed views. This design allows the house to engage with the street without turning its back on it.”
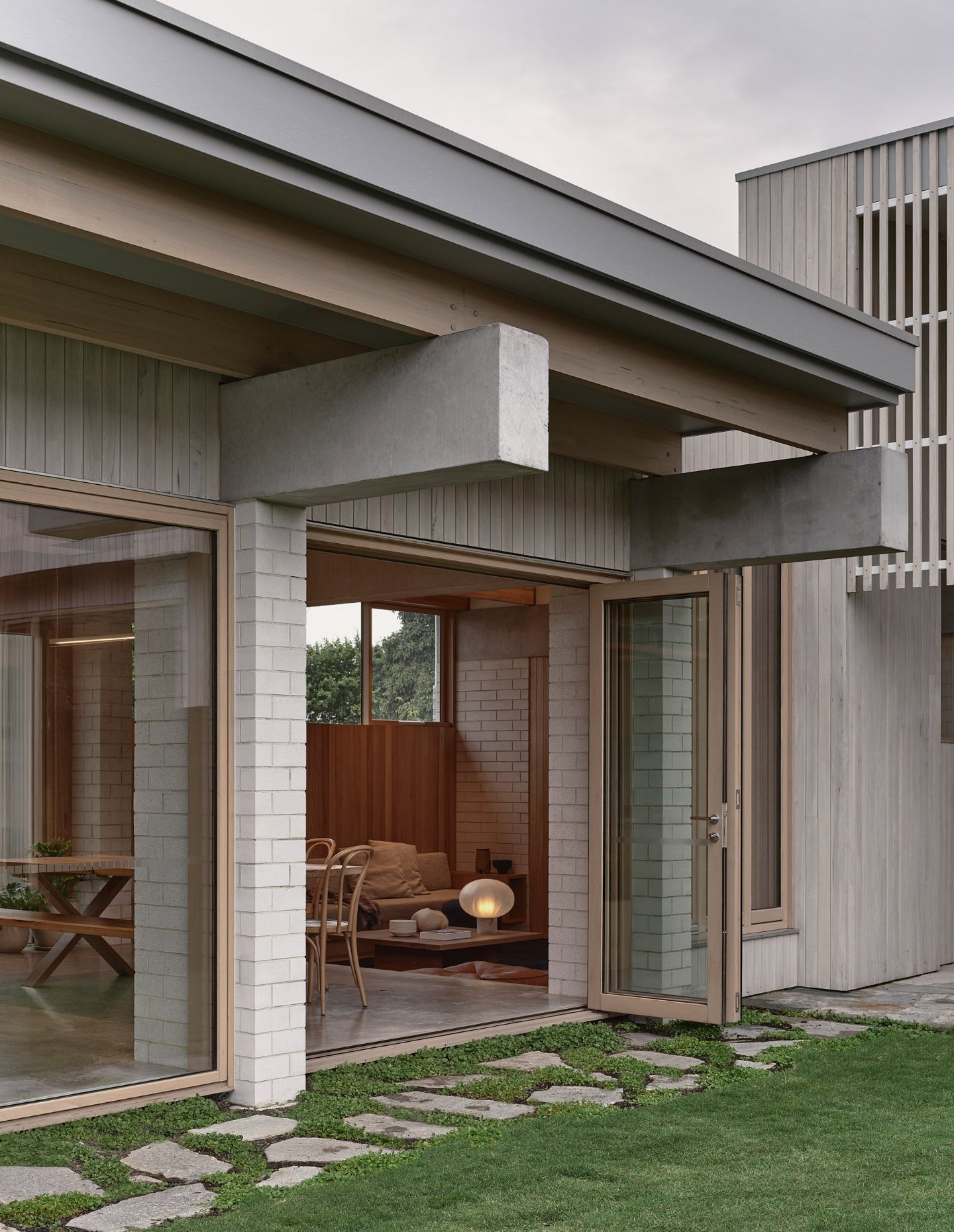
The material palette, consisting primarily of timber and concrete, was selected for its robustness and timelessness. This decision was inspired, in part, by the homeowner’s nostalgic connection to the mid-century modern Eichler homes of California, which are celebrated for their strong indoor-outdoor connections and clear expression of space. “While we didn’t want to replicate the Eichler aesthetic directly, we were inspired by its principles,” Antony notes. “We reinterpreted these ideas in a contemporary context, using large concrete beams and a rhythmic structural system to define the social spaces and create a sense of drama.”
With the evolving needs of family life, and how the client had anticipated a need to expand and contract the home over coming years, the planning and overall flexibility needed to be underpinned by dynamism. “The house is designed to accommodate various stages of life,” Antony says. “The children have their own living spaces, offering them independence as they grow, while a multifunctional guest area serves dual purposes as an office.” This flexibility ensures that the home remains adaptable over time, catering to both the immediate and future needs of its occupants.
“We wanted to stack and arrange elements to create what felt like a calming effect, offering a clear and legible experience of the home both from approach, and when within it,” Antony reflects. Home Pavilion combines both a clear and rational approach that feels both grounded in philosophies of simplicity, yet, through deliberate expressions, has an enduring spirit that should remain relevant.
