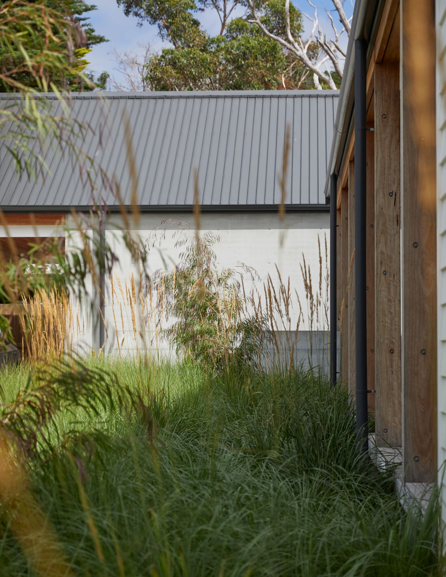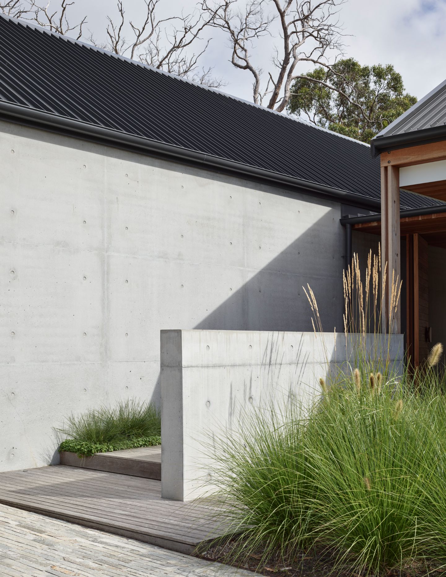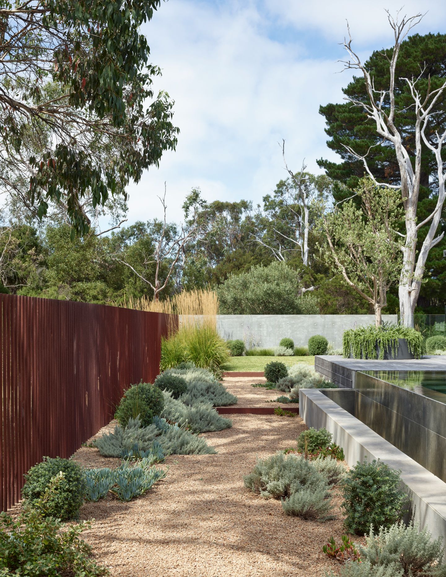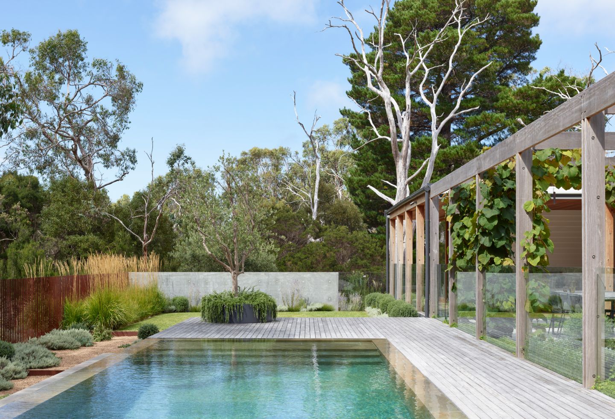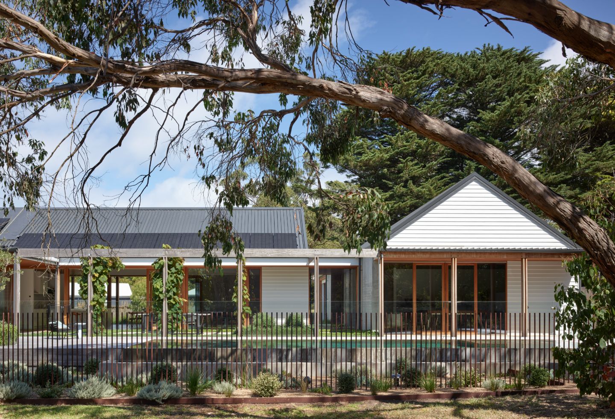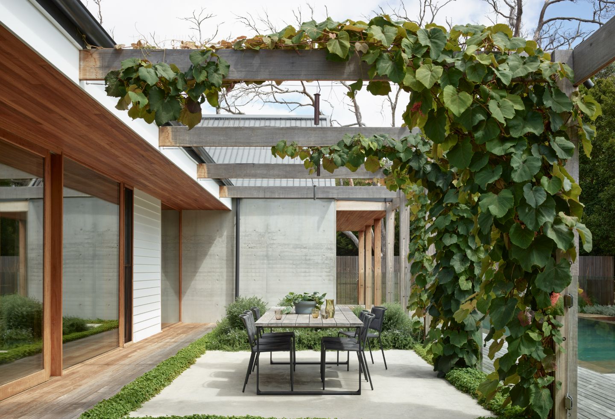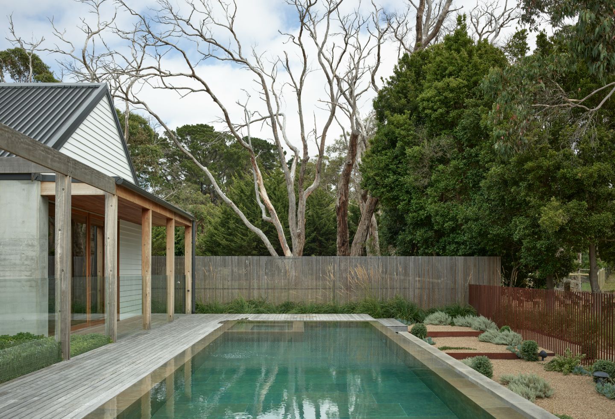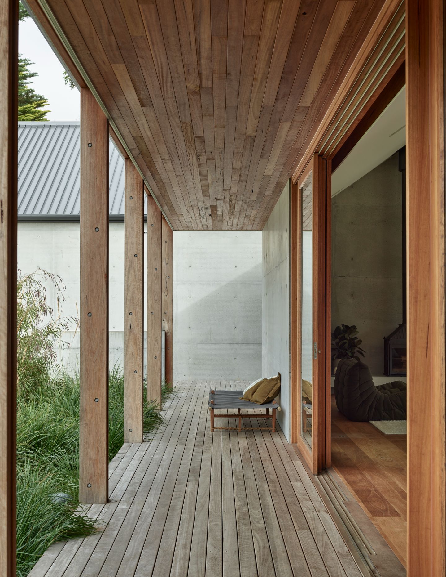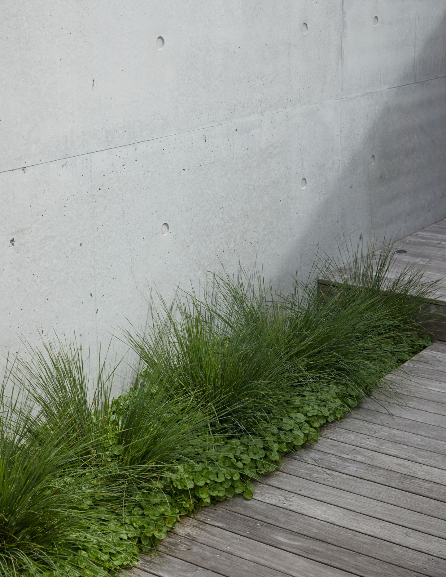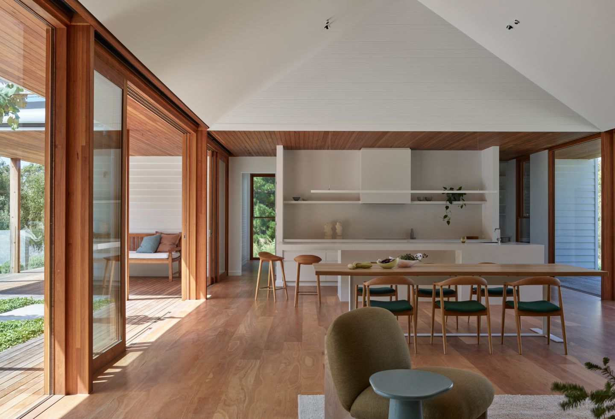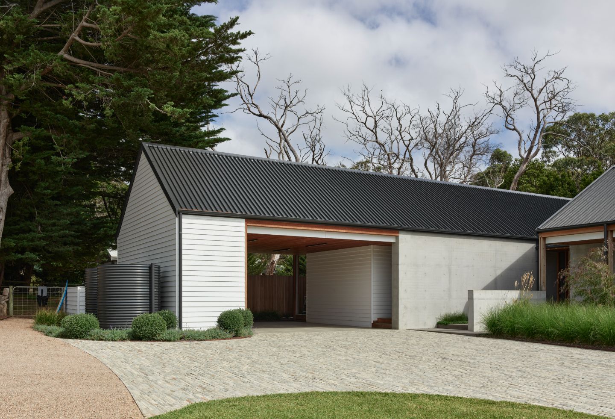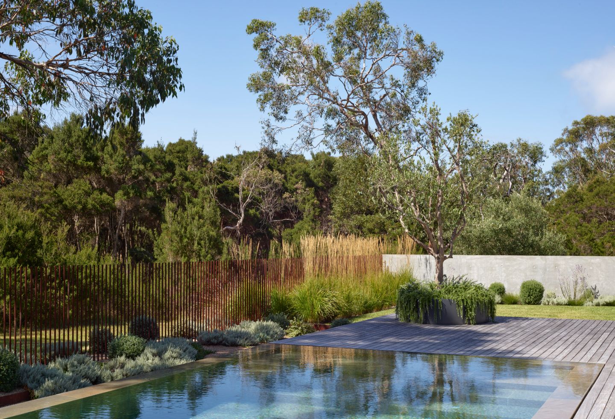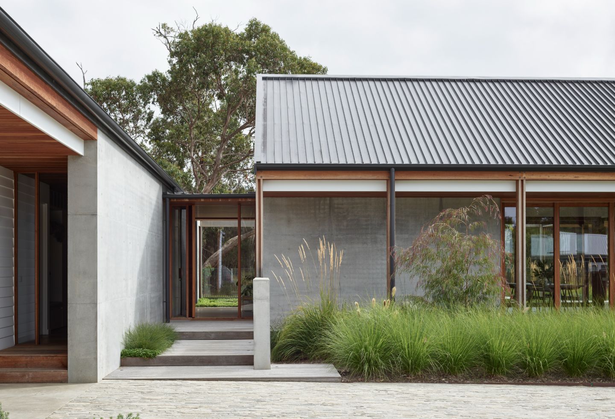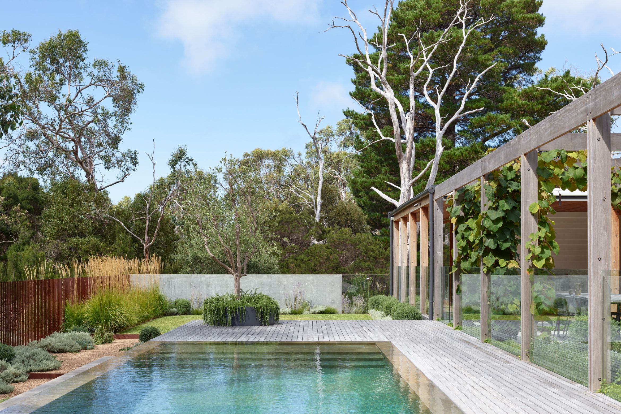Enveloped by abundant nature, Honeysuckle House by Planned Living Architects is located on a semi-rural property in the small coastal town of Shoreham, on the coast of Westernport Bay, Victoria.
“Formerly a school camp in a previous life, there were a number of buildings scattered around the property,” says Jay Earles, director of Planned Living Architects. “The existing camp buildings are small weatherboard buildings of typical gabled forms. Our aim was to draw upon these forms and not overwhelm with scale or proximity.”
The result is two separate gable forms that break up the building mass, paying homage to the former buildings dotted on the landscape. This methodology also allows for nature to weave throughout. “We strived to achieve a design which was harmonious with the existing natural landscape, whilst responding to the existing buildings, adjoining native fauna reserve and opposite coastal reserve,” Earles reflects.
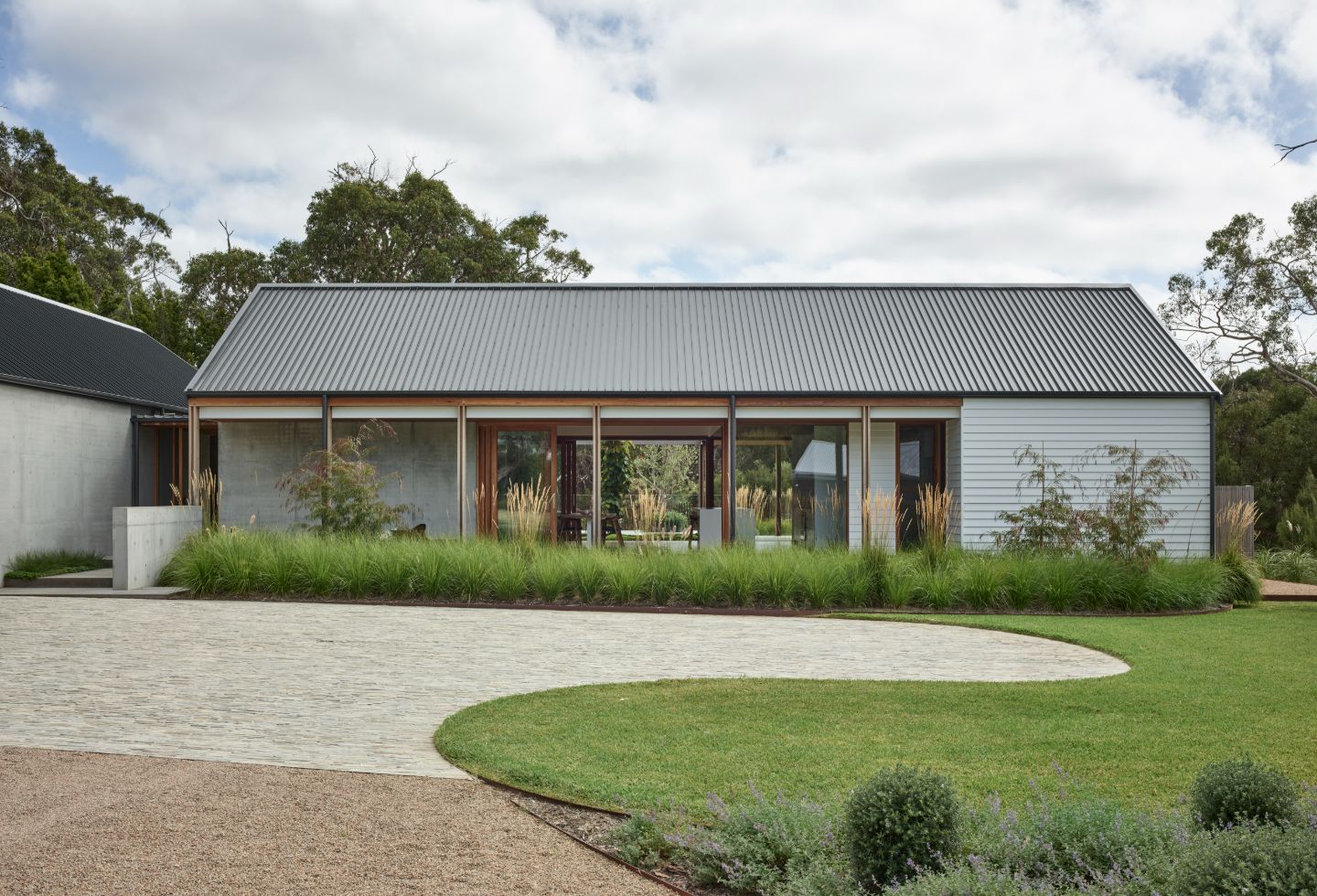
A combination of bold, resilient materials and soft, warm textures with the endless vistas of green foliage ensures this house is one for living, as opposed to the usual preference of holiday homes in the area. Clients are local and, unlike many of the surrounding properties, reside here full-time. They were sensitive to the neighbouring vernacular and ample landscape but wanted a relatively modest house for themselves and their two adult children.
Planned Living Architects created two wings for the family. The main living wing features the hub of the home: an open-plan kitchen, living and dining housed under soaring ceilings centred around a Philippe Cheminees fireplace, which, thanks to oversized sliding doors, completely opens to the garden. In the bedroom, bushland views dominate, joined by a walk-in wardrobe and a spacious ensuite. The design allows the second wing to be closed off when the children move out, housing two bedrooms with ensuites and a rumpus room opening to a rear deck and swimming pool.
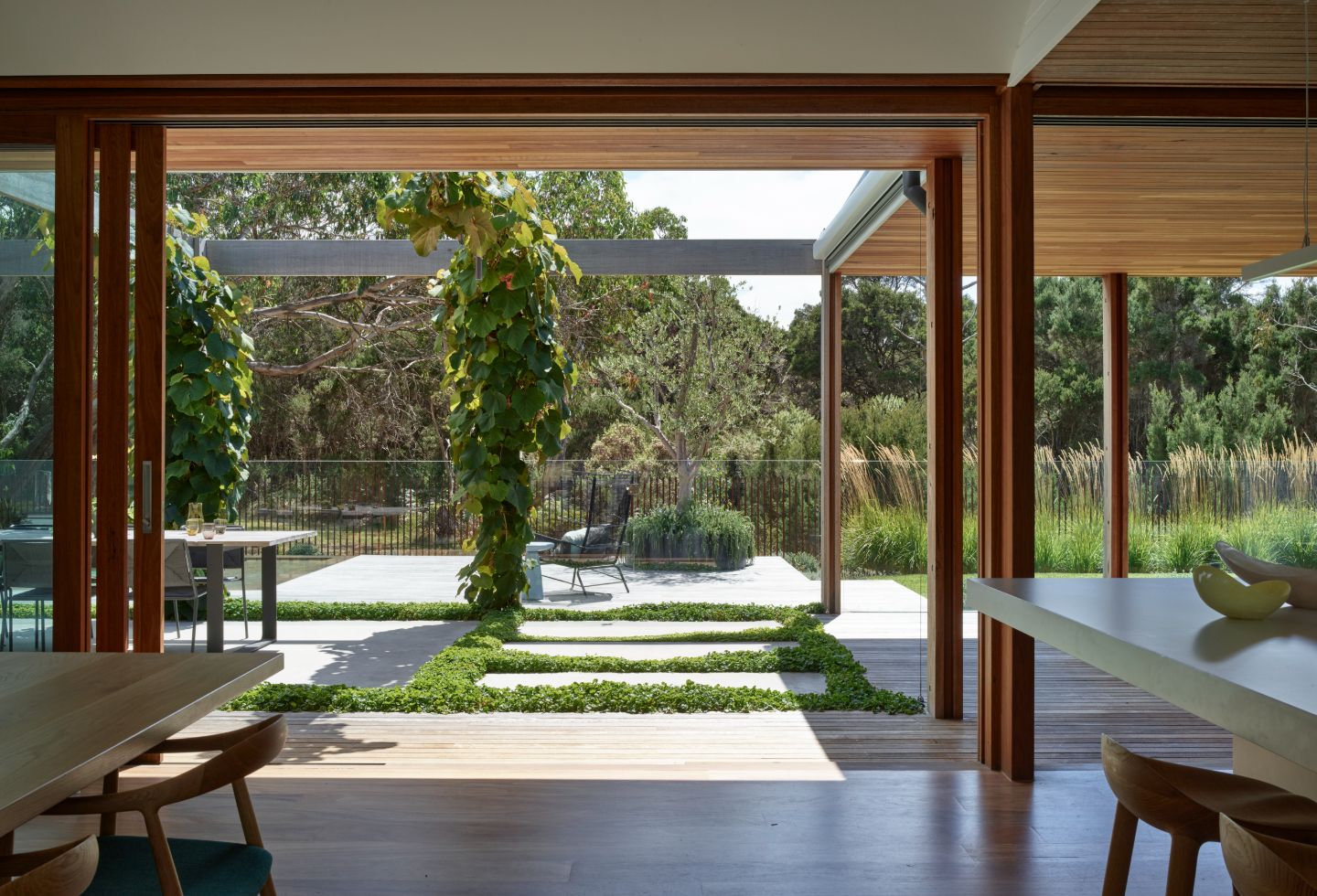
The architects aimed for transparency, using floor-to-ceiling windows and sliding doors that open the interior to the exterior deck that connects the two pavilions. An external material palette of concrete provides a resilient grounding and thermal mass, juxtaposing the natural elements, while weatherboard adds a nod to the existing rural vernacular.
Crucially, these materials offer low maintenance with the ocean nearby and a bushfire rating of BAL29. However, this rating still allows for hardwood timber for the decking and timber posts, which sensitively connects to the interior with blackbutt floors, lined ceilings, windows and sliding doors. “A secondary palette of Blackbutt timbers in the detailing of structure, windows and pergola elements assists in softening the palette and creates links back into the landscape, whilst extensive glass creates seamless links throughout,” adds Earles.
Using passive solar design, the home is orientated to allow the winter northern sun in but block harsh summer penetration. Solar panels capture these rays for another smart, sustainable design move. Interestingly, rainwater tanks are celebrated in recognition of the rural character.
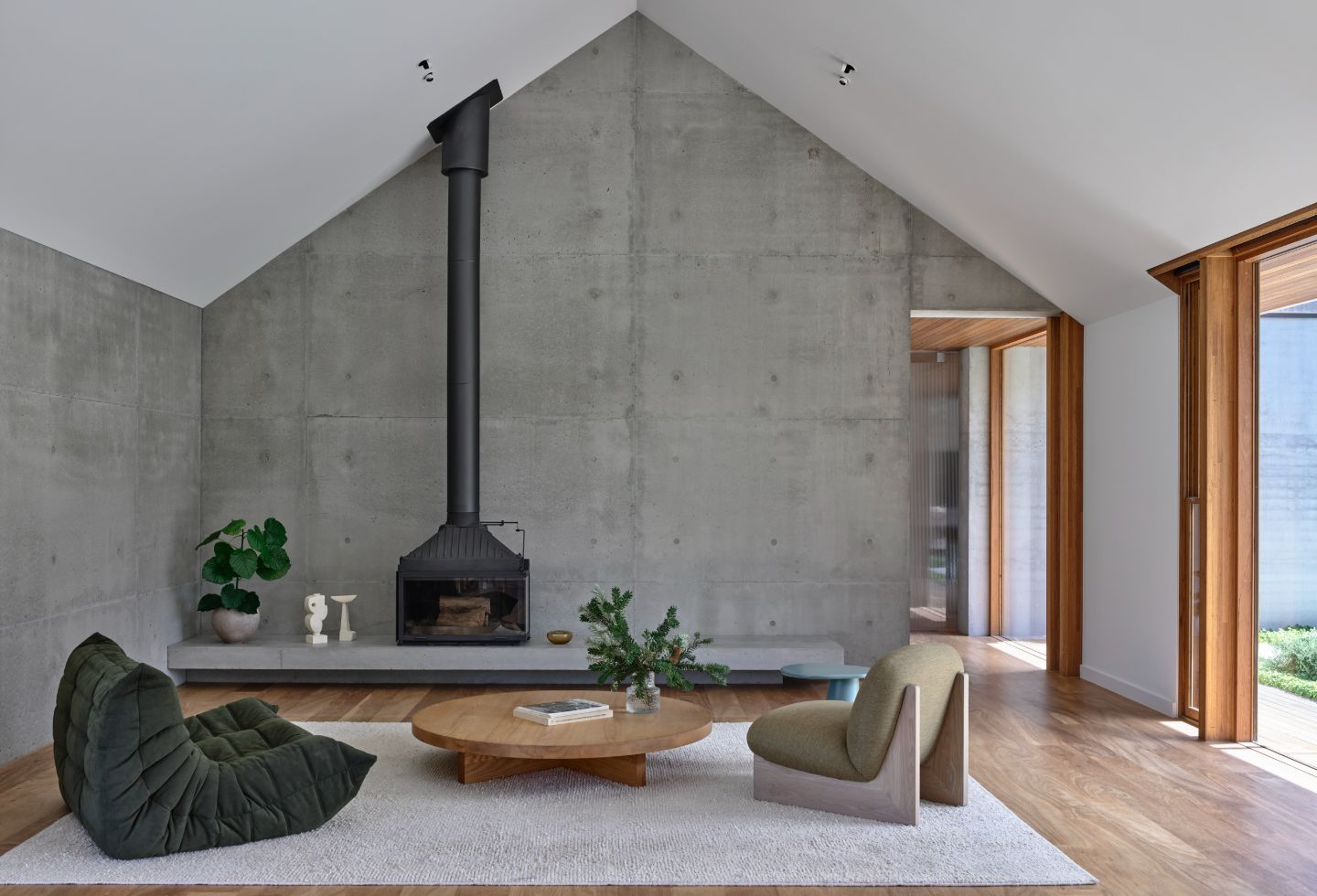
The final element is the integrated landscaping by Plume Studio who continued the aesthetics into the driveway, pool, fencing and plantings. Building elements are softened through the planting, creating a harmonious synergy. Native grasses connect to the bushland beyond the fencing, and climbing plants provide shade over the timber pergola.
Named after the well-known surf break, Honeysuckle Point, just down the bush track at the end of the property, Honeysuckle House by Planned Living Architects continually pays homage to its location for a private and secluded retreat that also serves as a forever family home.
