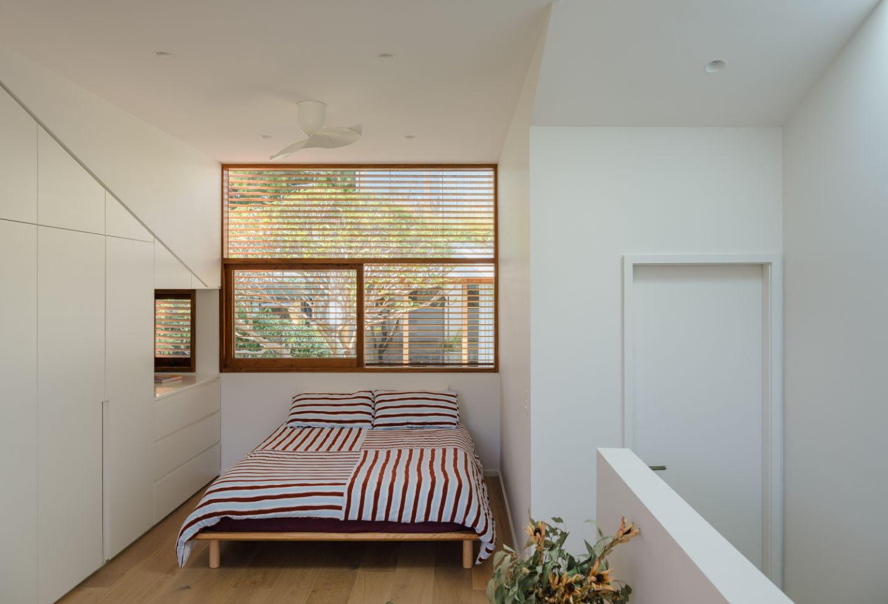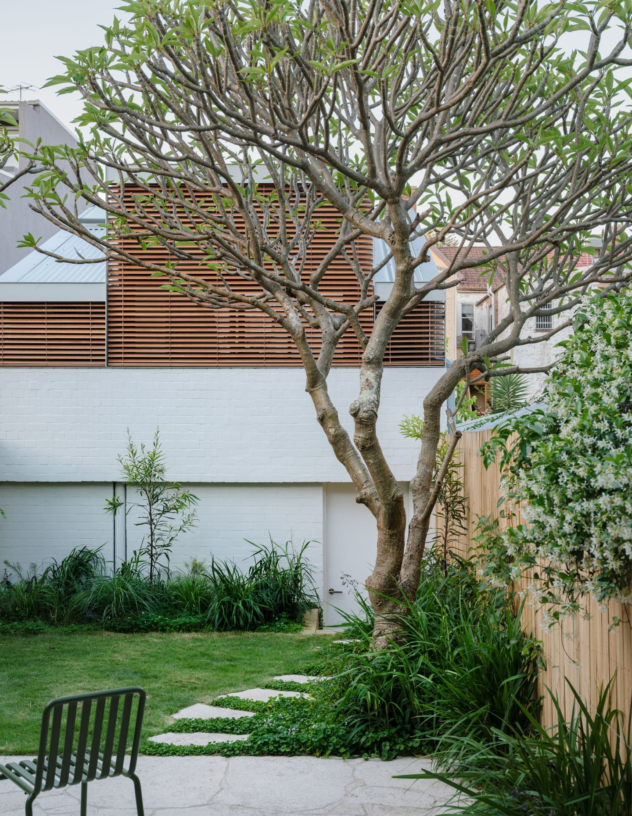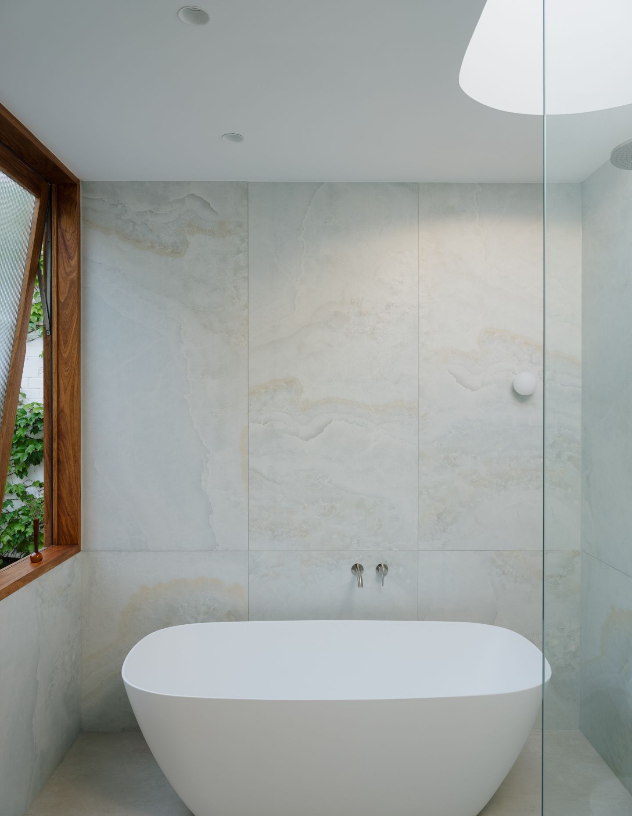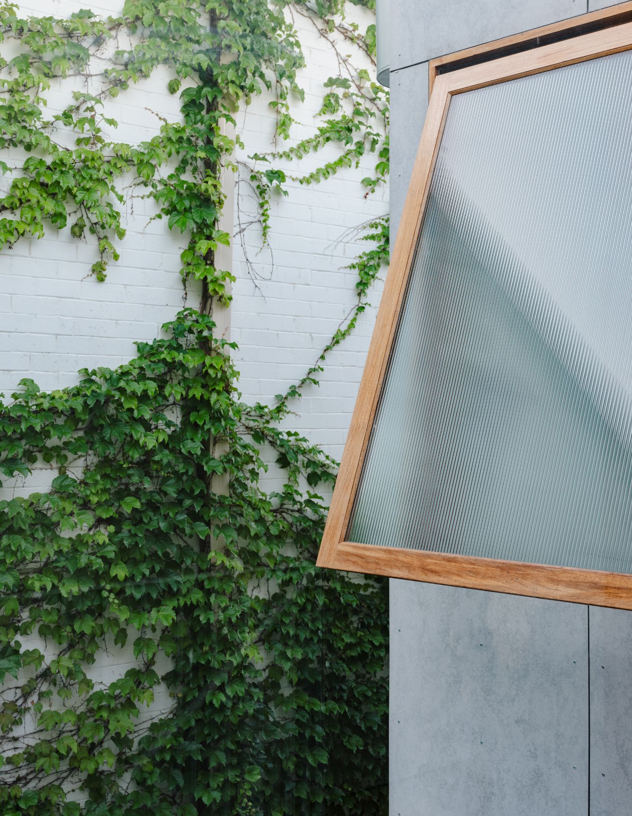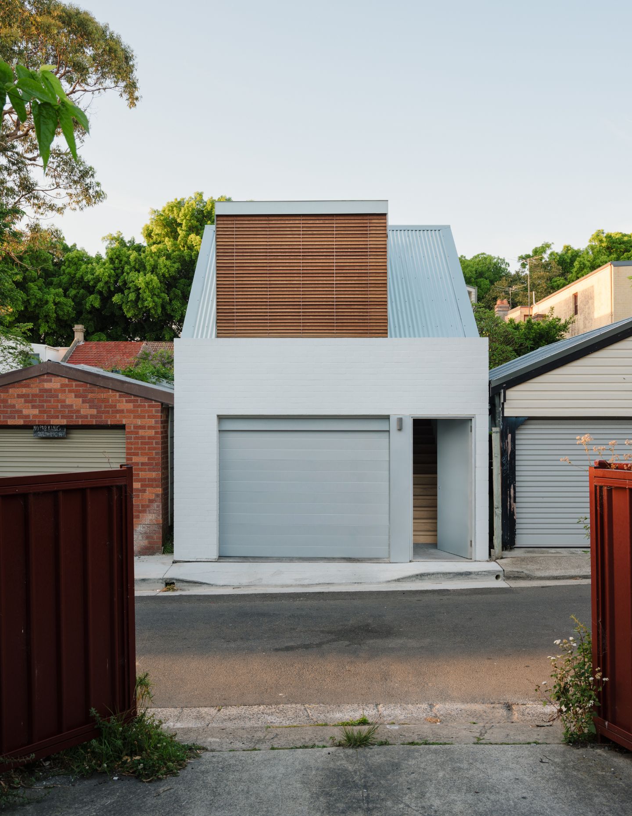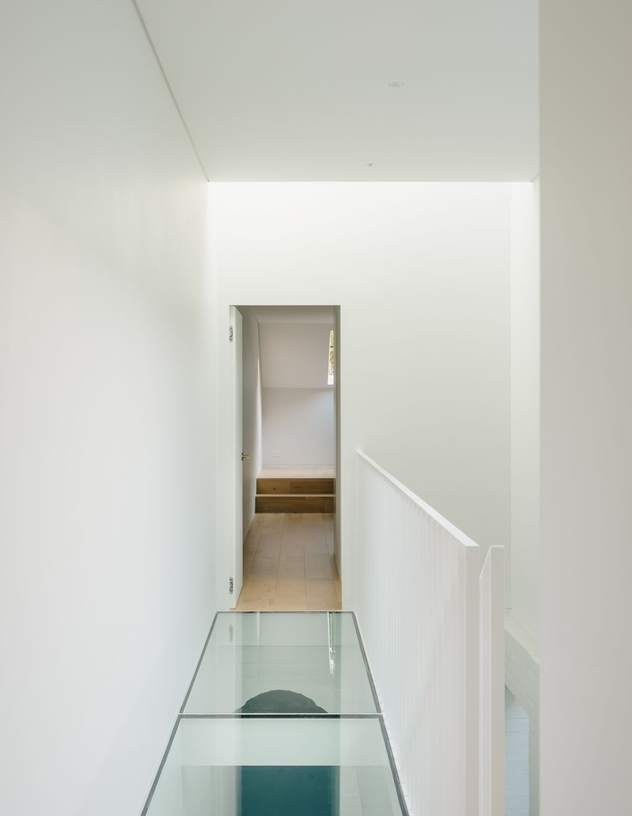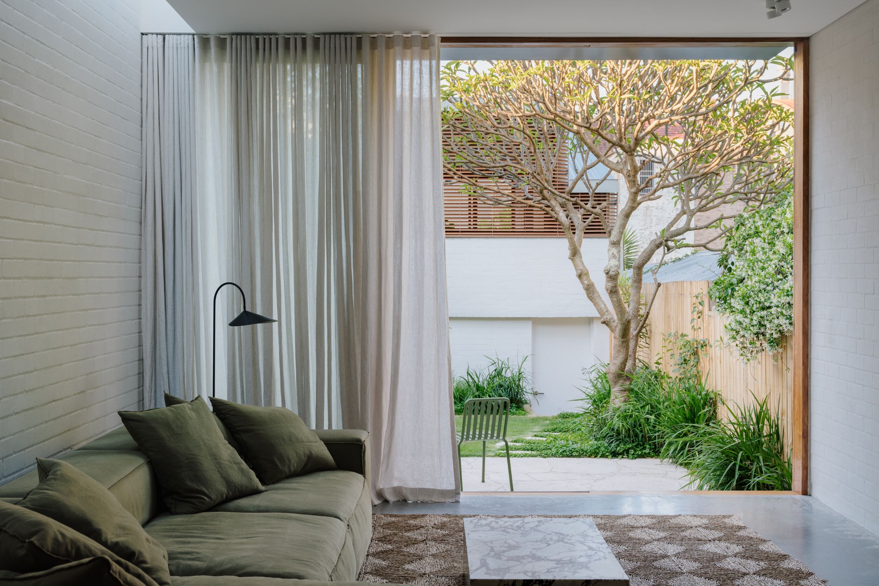Bondi is a densely populated and highly desirable suburb. Among the melange of shops, new mid-rise towers and old terrace houses is House and Half that responds to this context with endless ingenuity.
Designed for a young couple shifting from share house life to something more permanent, the home needed to anticipate all future lifestyle shifts. “The original brief was open-ended,” says architect Chris Thorp, and co-founder of Miles/Thorp. The client was “still living with housemates when they bought the site, but knew it needed to become a family home over time.” This adaptability remains baked into the design.
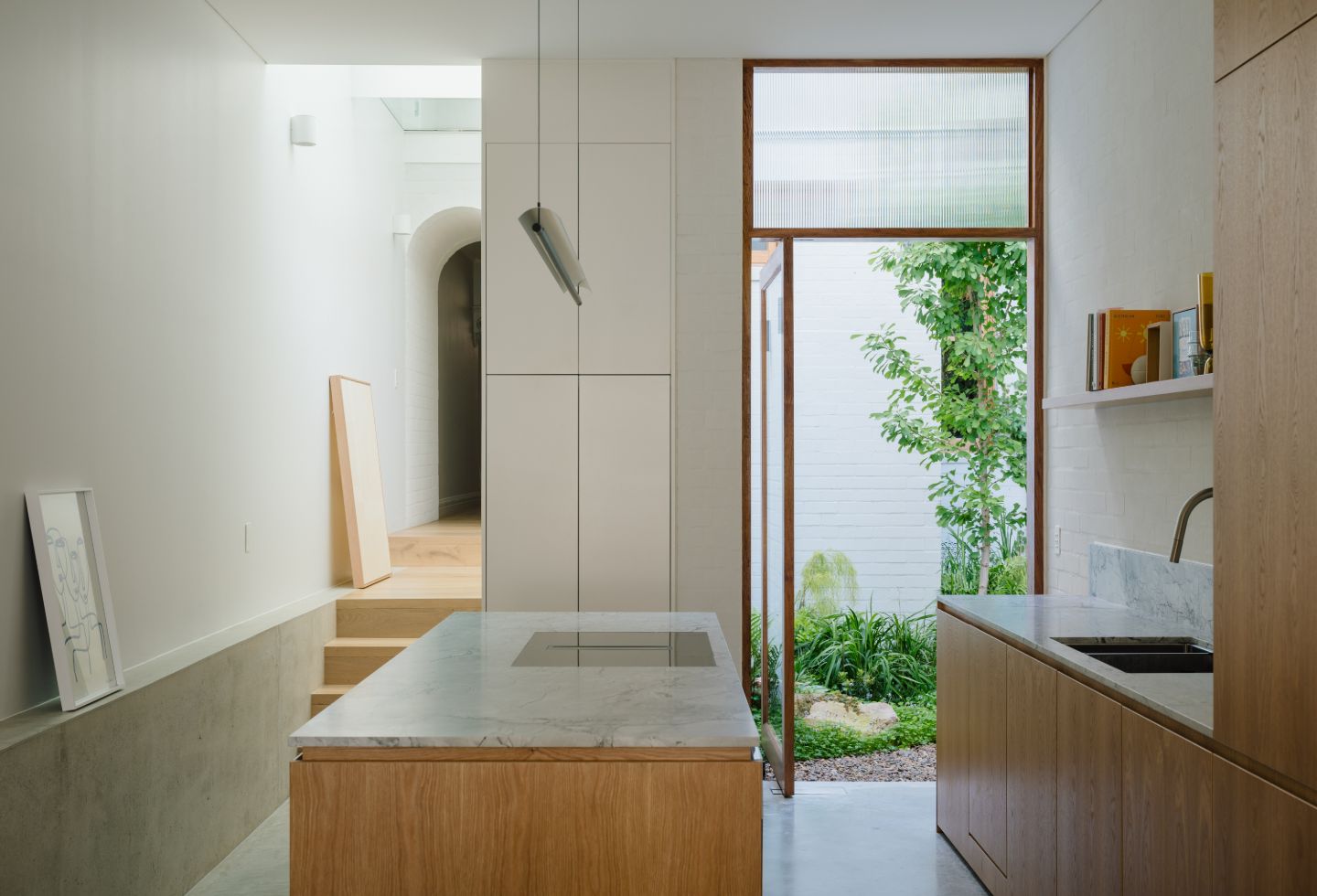
The project stitches together two volumes: the first, an expanded addition to a dilapidated Federation semi. The second, a rear laneway garage with a compact studio above. The latter, explains co-director Lewis Miles, “is the most adaptable part of the house”. Explaining that this secondary dwelling has already seen different iterations – a friend lived there, now another uses it as a sunglasses business, and is now in the process of being brought back into the main house as a work-from-home space.
The structure’s offset dormer and formal compactness are a direct response to strict Waverley Council planning controls. “It was hyper-rational. The shape and setback are almost diagrammatic, but that constraint pushed us to resolve it with more precision,” Thorp says.
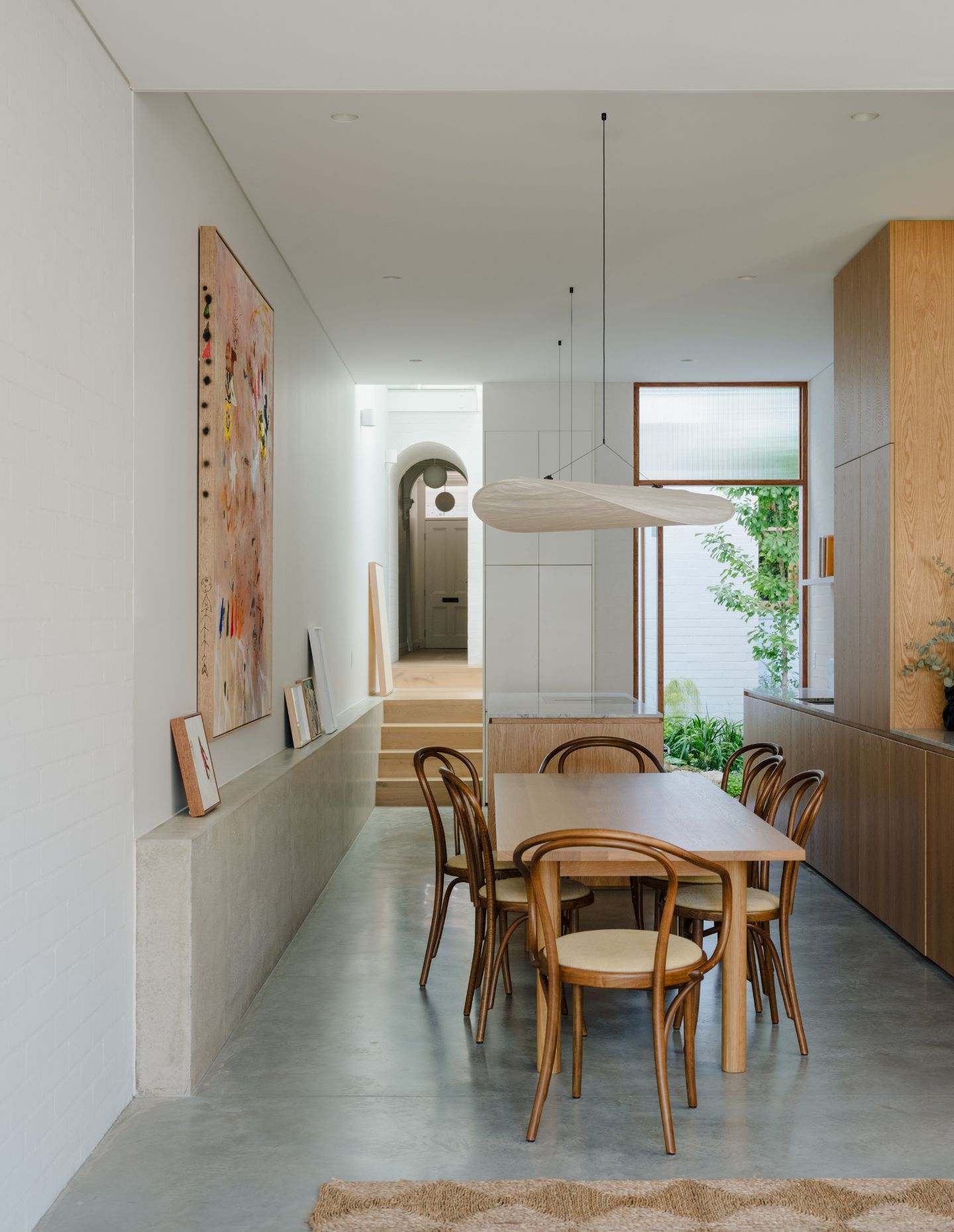
Throughout the site, light and vegetation are tools for carving space and creating moments of connection. Classic terrace dilemmas, such as long corridors, overshadowing and poor cross-ventilation, are met with highly creative responses. Central to this is a structural glass bridge, used to link the upper level without sealing off the double-height void beneath. “We were against boxing it in. We wanted to preserve the light and volume in the centre of the house. The bridge became a way to do both,” Thorp says. The engineering challenge paid off as, “it’s a detail the clients really love,” he adds.
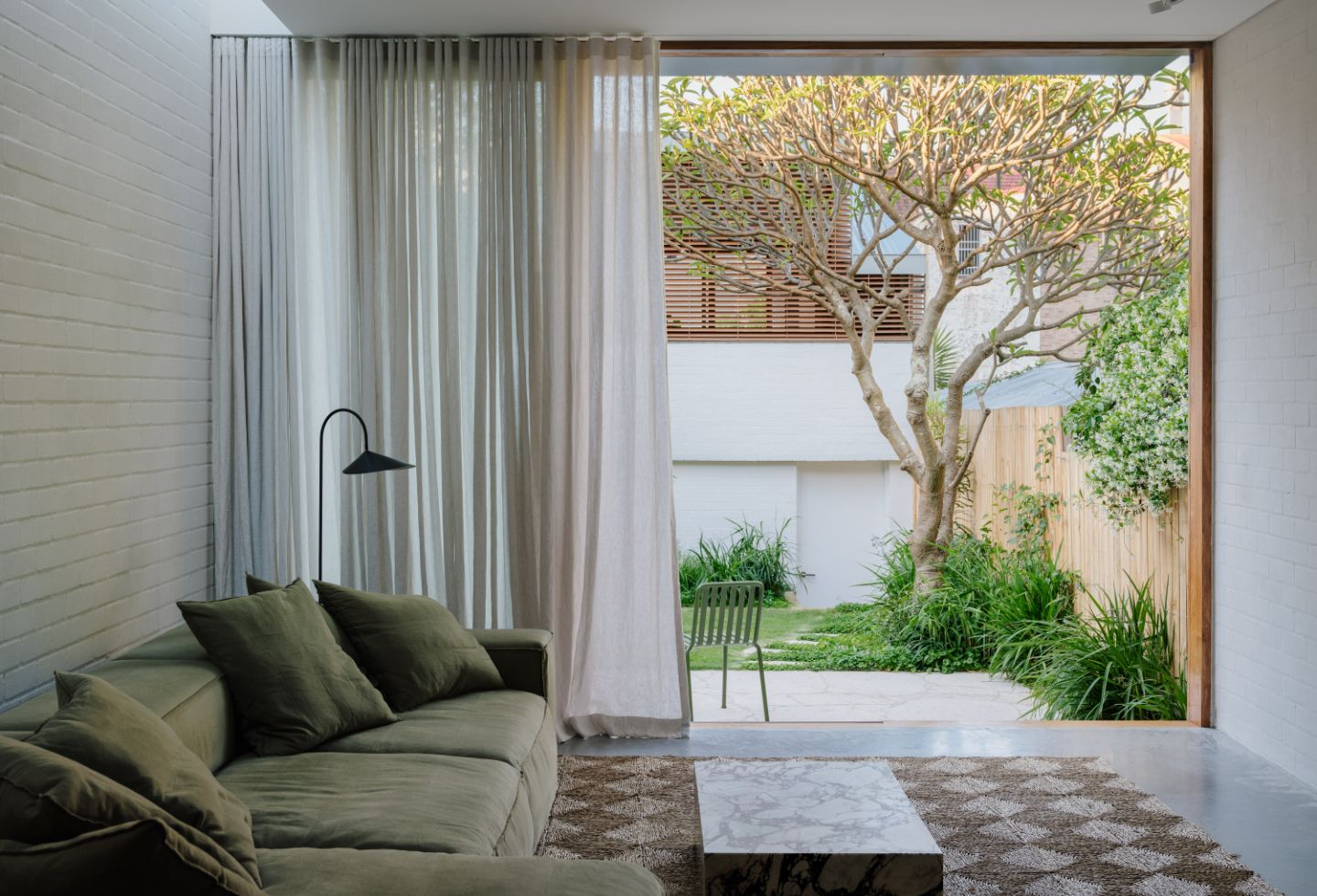
Skylights play a pivotal role in the home’s light strategy. A long, thin opening in the living room allows curtains to be drawn without sacrificing natural light, while a vast skylight above the master ensuite shower delivers a sense of bathing outdoors. “They really wanted that space to feel bright and open,” says Miles. “There’s also this huge two-metre tile format that exaggerates the scale even further.”
Materially, the palette remains honest and pared back. Polished concrete floors, natural timber, bagged brick and simple white joinery creates a base layer of minimalist calm. But there are two notable exceptions: the snug/library us finished in deep, forest green to create a retreat-like second living area that doubles as a guest room. Secondly, the front door is a saturated Yves Klein Blue, inspired by the clients travels and a visual marker of modernised home that lies beyond.
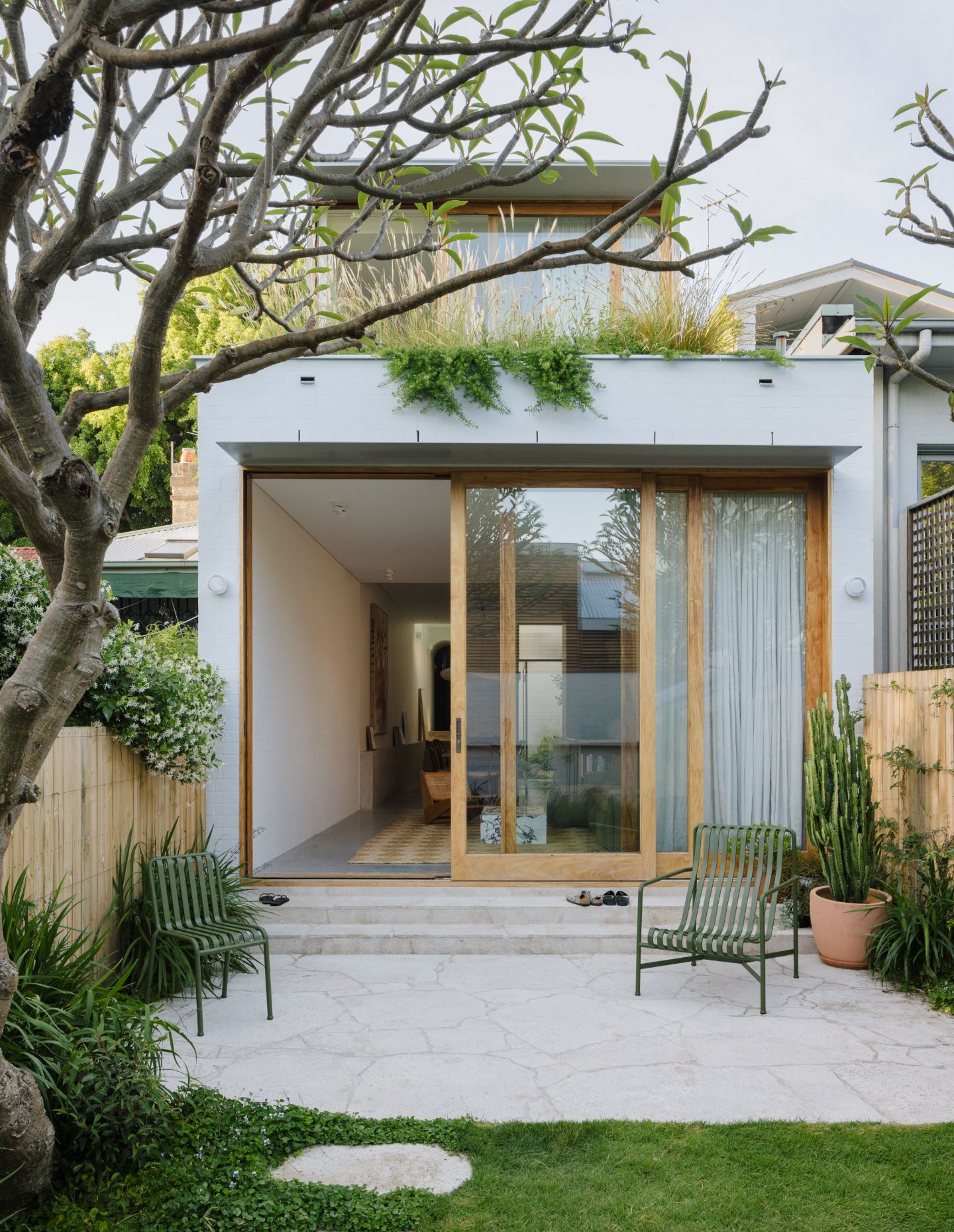
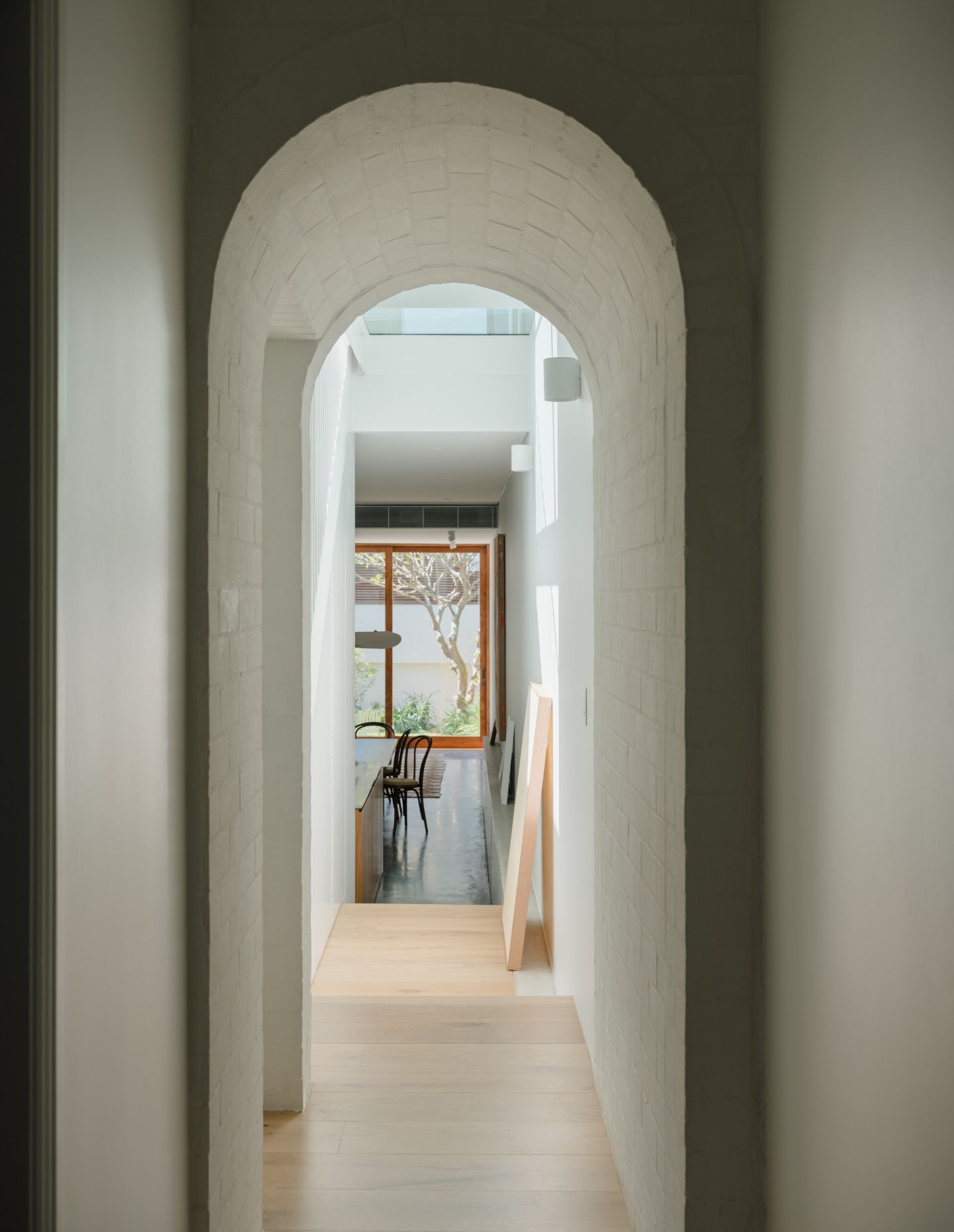
Other moments of delight come from site-led problem-solving. For example, the concrete upturn and shelf in the kitchen was added in response to unexpectedly large footings discovered during construction. “It was an improvised detail, but now it’s a defining feature,” Thorp shares.
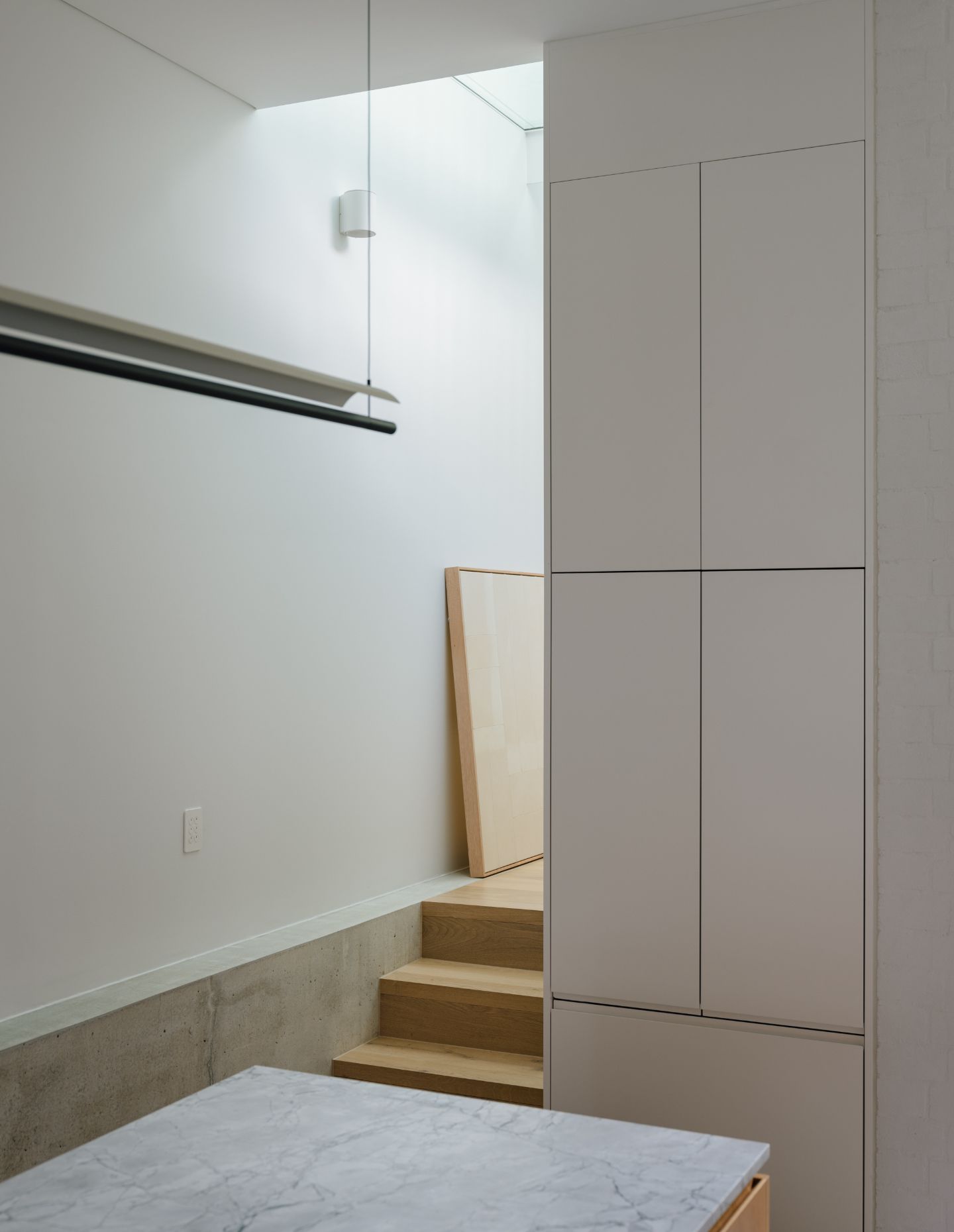
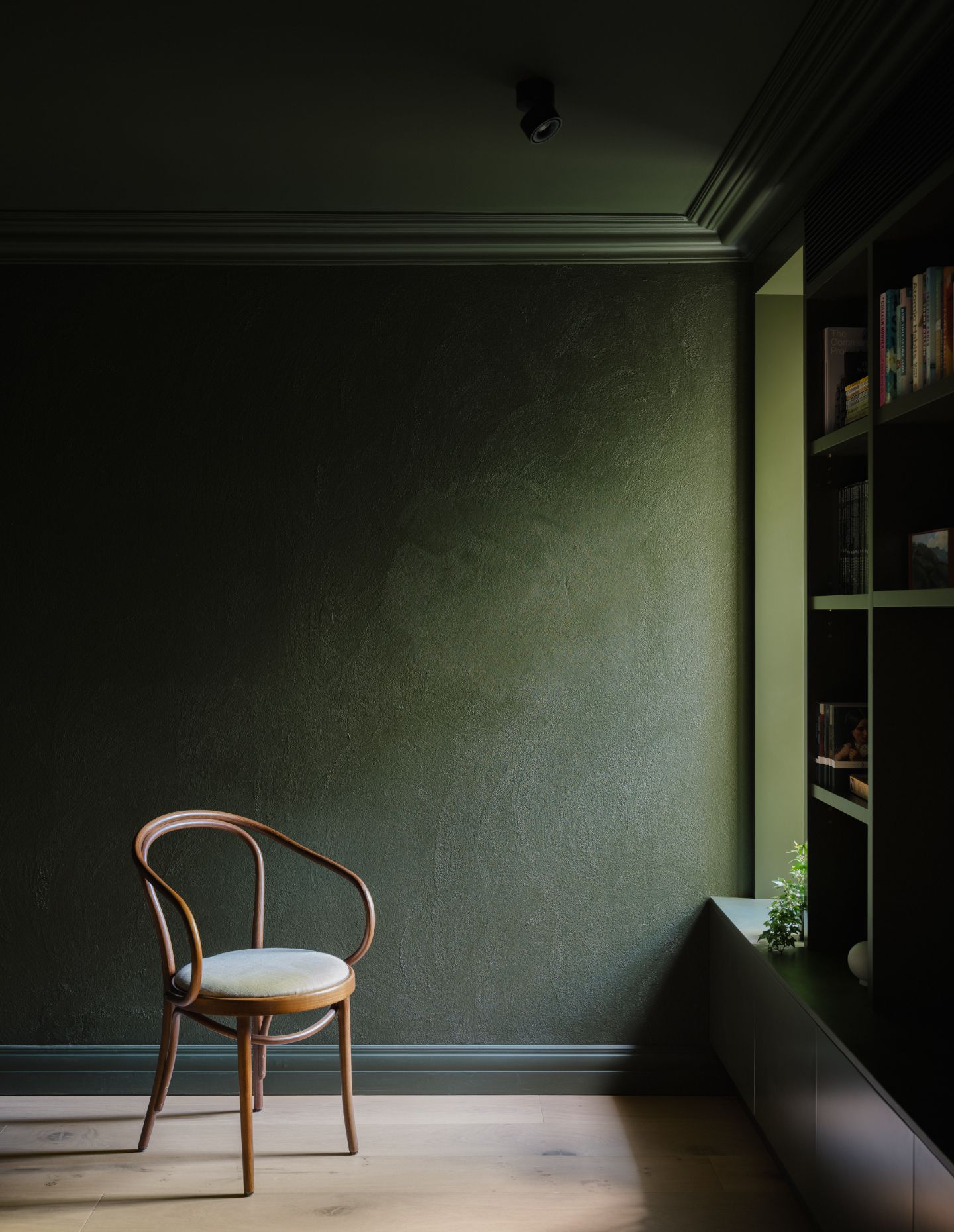
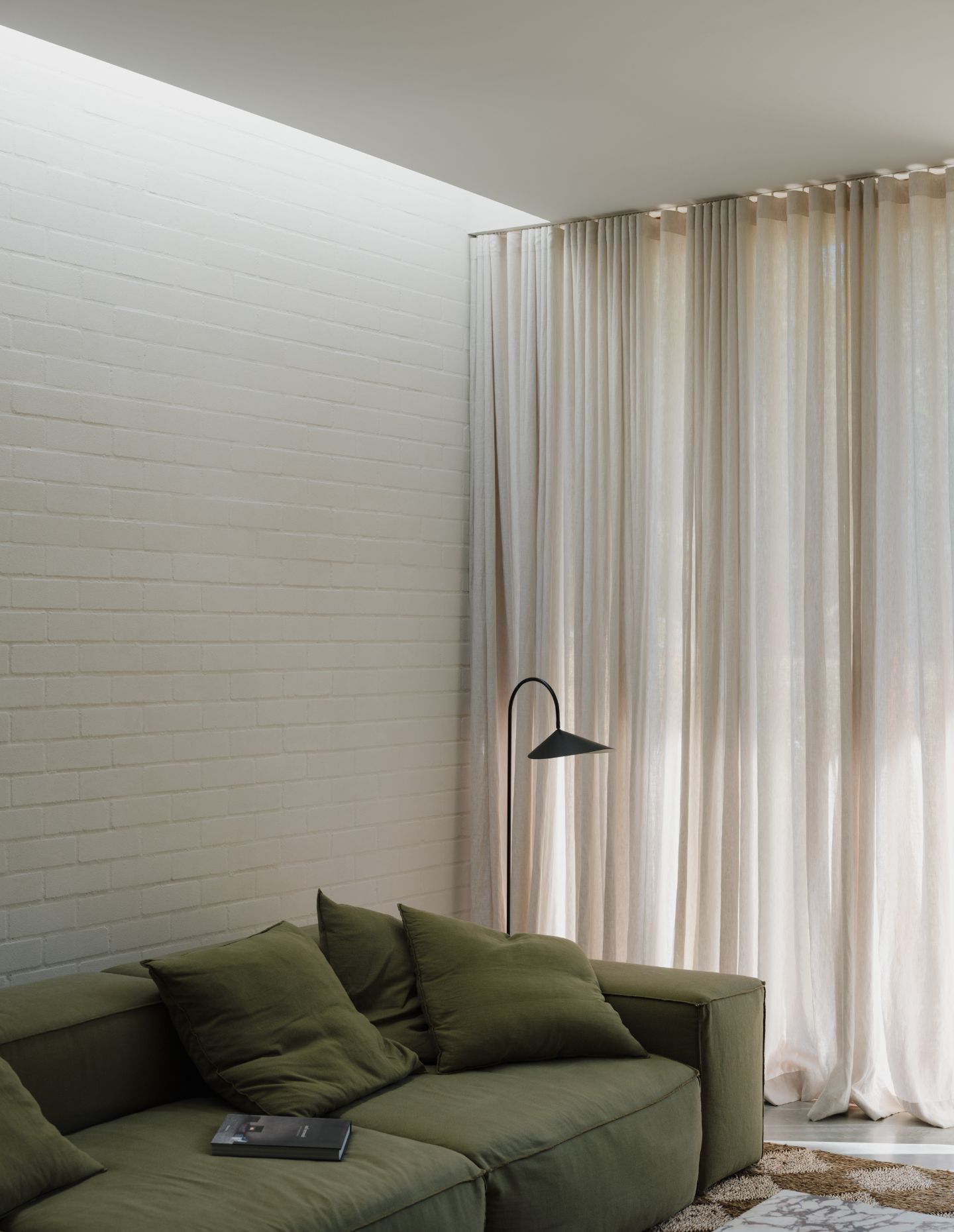
The garden design by Tarn enhances the architectural procession from front to rear, with four distinct garden moments unfolding along the way. “The site is only 5.5 metres wide,” says Miles. “But we used that narrowness to our advantage, creating outlooks and borrowings wherever possible.” Native grasses sprout up from a rooftop planter when looking out of the main bedroom, while in the main courtyard a Frangipani sits front-and-centre. House and a Half squeezes value out of every square inch. It’s a home that is less about spectacle than it is about subtlety, where considered shifts in materiality, volume and light are tailored to support the lives unfolding within.
