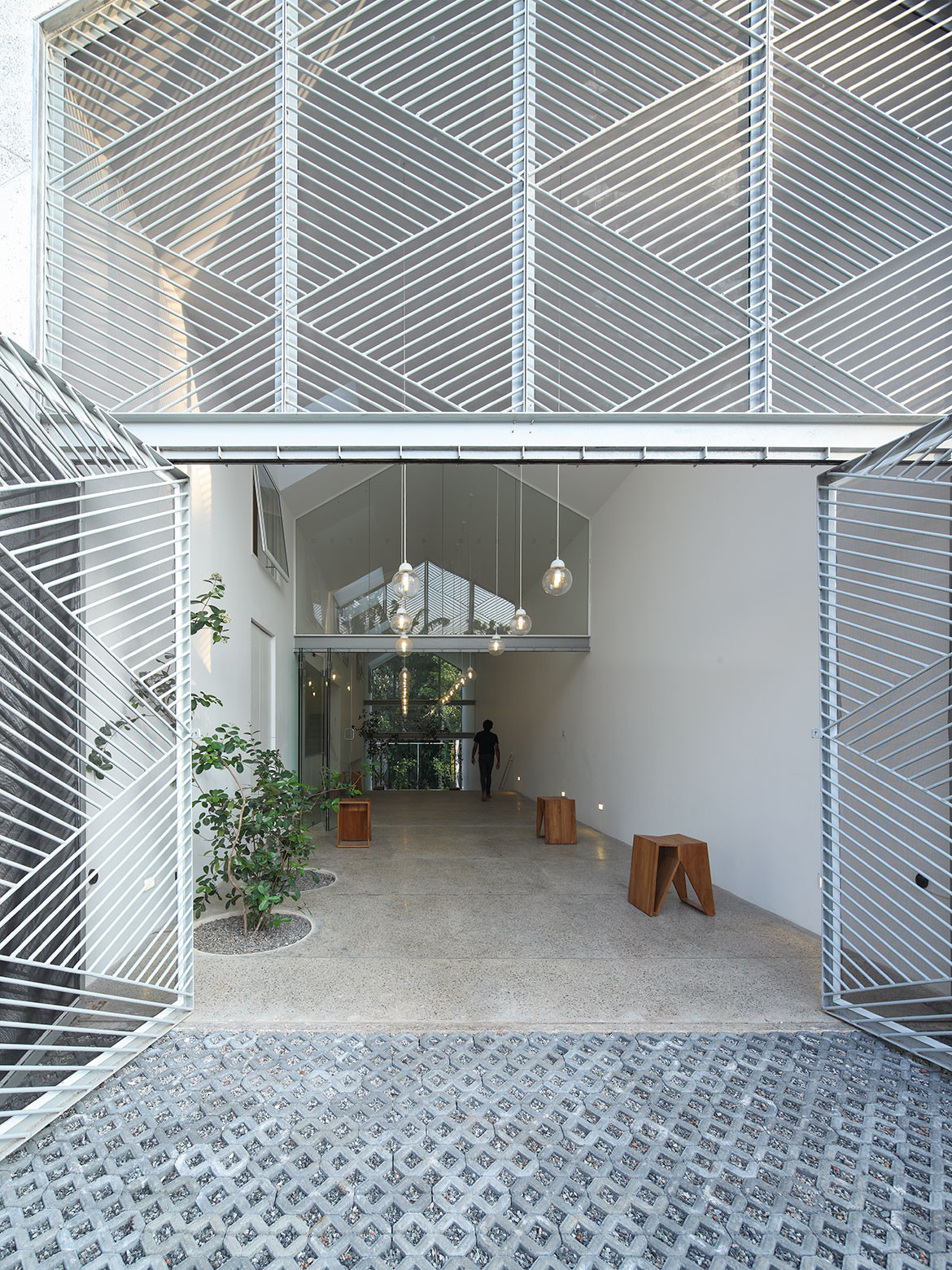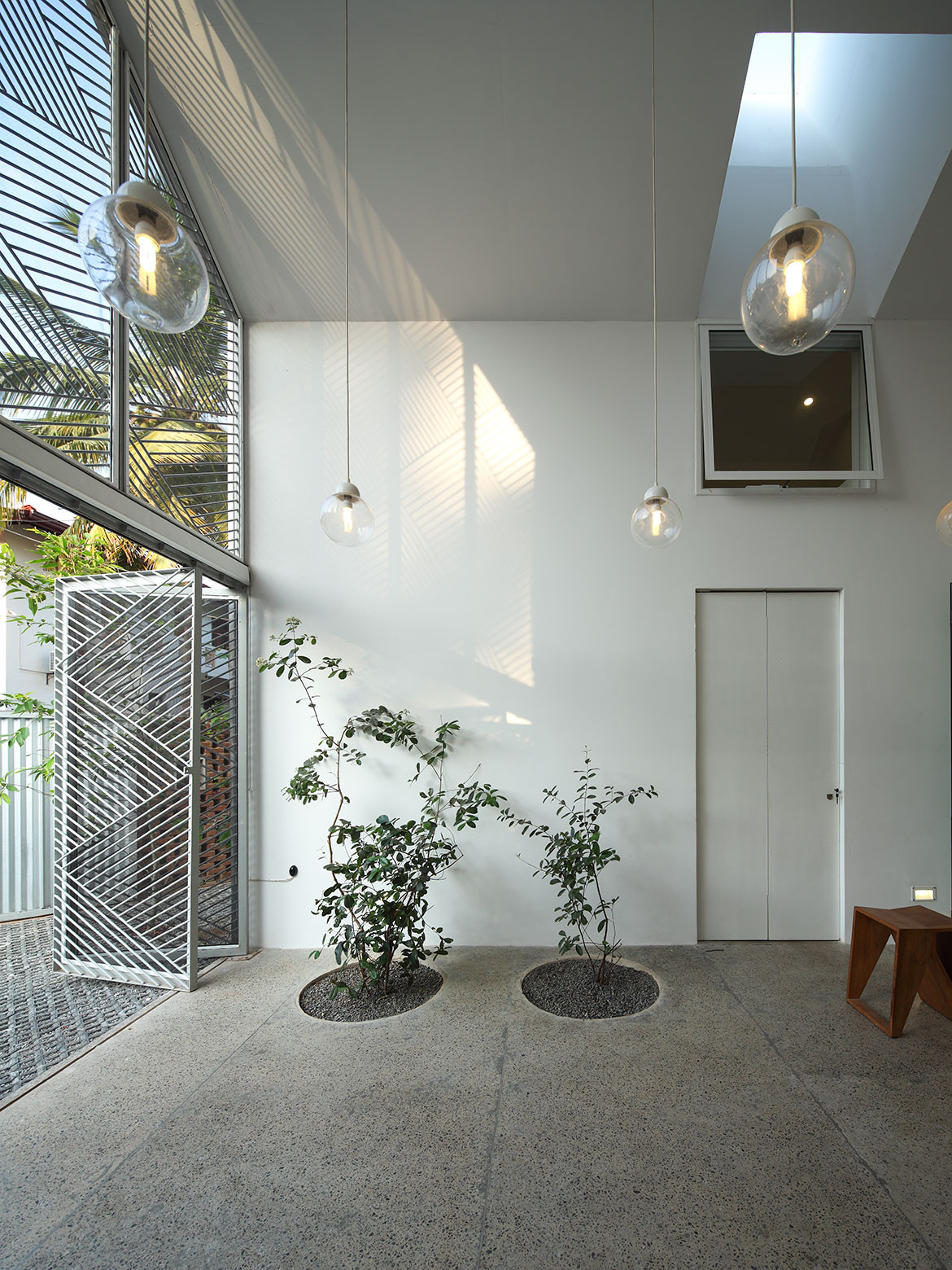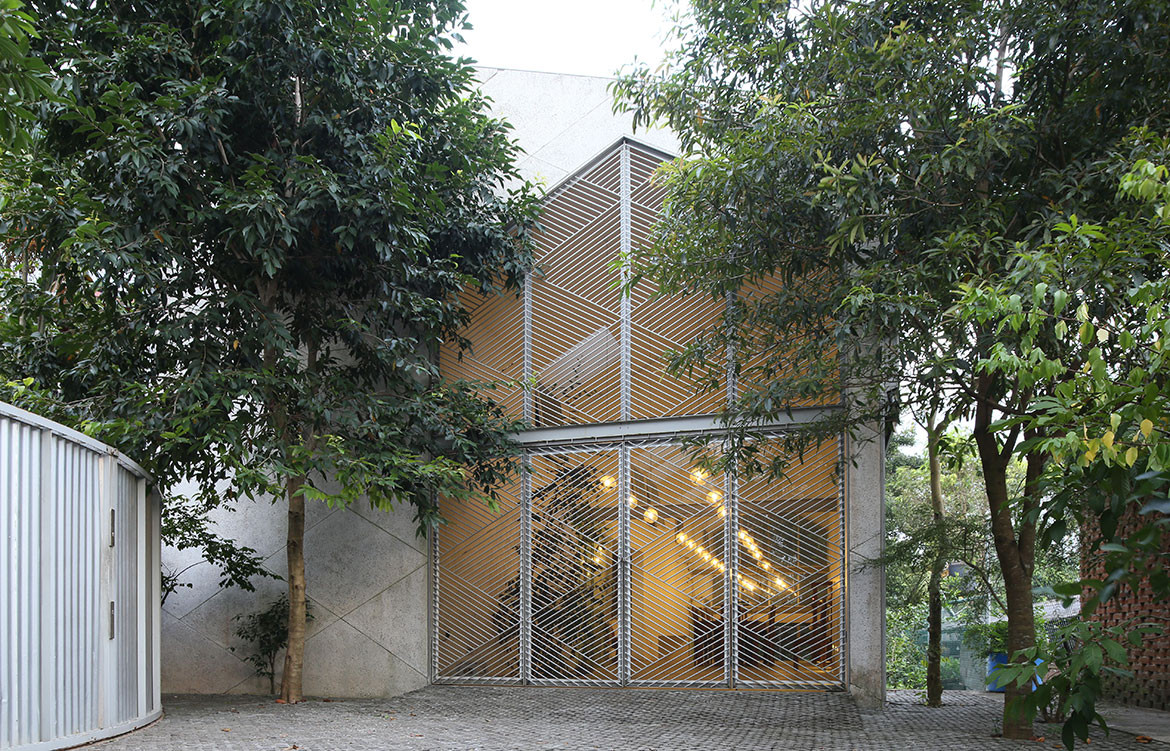Summing up this house, the architects speak of “a new vernacular in a seemingly contemporary envelope”. Like so many houses in the ‘tropical modern’ idiom, House in a House offers connection with the natural world outside, but separation from direct exposure to the harsh tropical climate by screening devices. This screening – often using actual screens, but typically through an enfilade of open, connected, retreating spaces – provides softened visual connection, and protection from direct sunlight, along with cross-ventilation. At the same time, indirect natural lighting and subtle manipulation of light and shade create the perception of a cooler space.
This house, on a 368-square-metre site (living space 237 square metres across two levels), is in a dense urban residential suburb of Colombo, characterised by small plots. It is rectilinear, running along a north–south axis. Given the tropical context, the architects chose to minimise fenestration along the long east–west elevations.
The conceptualisation of the house grew from discussions with the client and his family – a process that ensured ownership of the final result by the family. The client had grown up as one of five siblings on the south coast of Sri Lanka and, say the architects, “had fond memories of his childhood home – soft light filtering through barred windows, lazy afternoons spent on a breezy verandah in a large garden” together with festive occasions when the extended family gathered around the dining room table.

The aim here was not to replicate that environment, but simulate it by capturing the essence of that childhood home and the traditional Sri Lankan house – to “bring the comfort of the familiar”.
The result is a barn-like structure with a gable roof. It is divided into two domains. On the left of the entry are the private spaces (upstairs and downstairs), and on the right, the public spaces are all connected in the form of a long corridor. The public area is a double-height volume with visual connection to the upstairs family room. In fact, visual connection has been a priority along the length of the corridor and with the garden at both ends of the house. Indeed, the garden extends into the house with small trees growing along its length.

We encounter the first of these trees at the entry. The house is approached through a metal gate set in a perforated brick wall and somewhat concave garden, then into a vestibule with two trees before entering the kitchen/living/dining space through glass doors. The façade of the house is largely covered by a metal screen with geometric patterning and referencing the shape of the main structure. During the day this screen provides security but allows for cross-ventilation, while at night the house appears to shimmer like a lantern in the dark.
Large openings at either end on the ground floor, together with indirect skylights, capture morning sun while avoiding the hot afternoon sun. Recessed glazing and ceiling insulation provide further solar protection, while cross-ventilation is engendered by the stack effect of the high ceiling and the openings at either end.
The house provides for both privacy and community. Hence, it caters to traditional extended family life. But it does so in the context of providing contemporary amenity.

