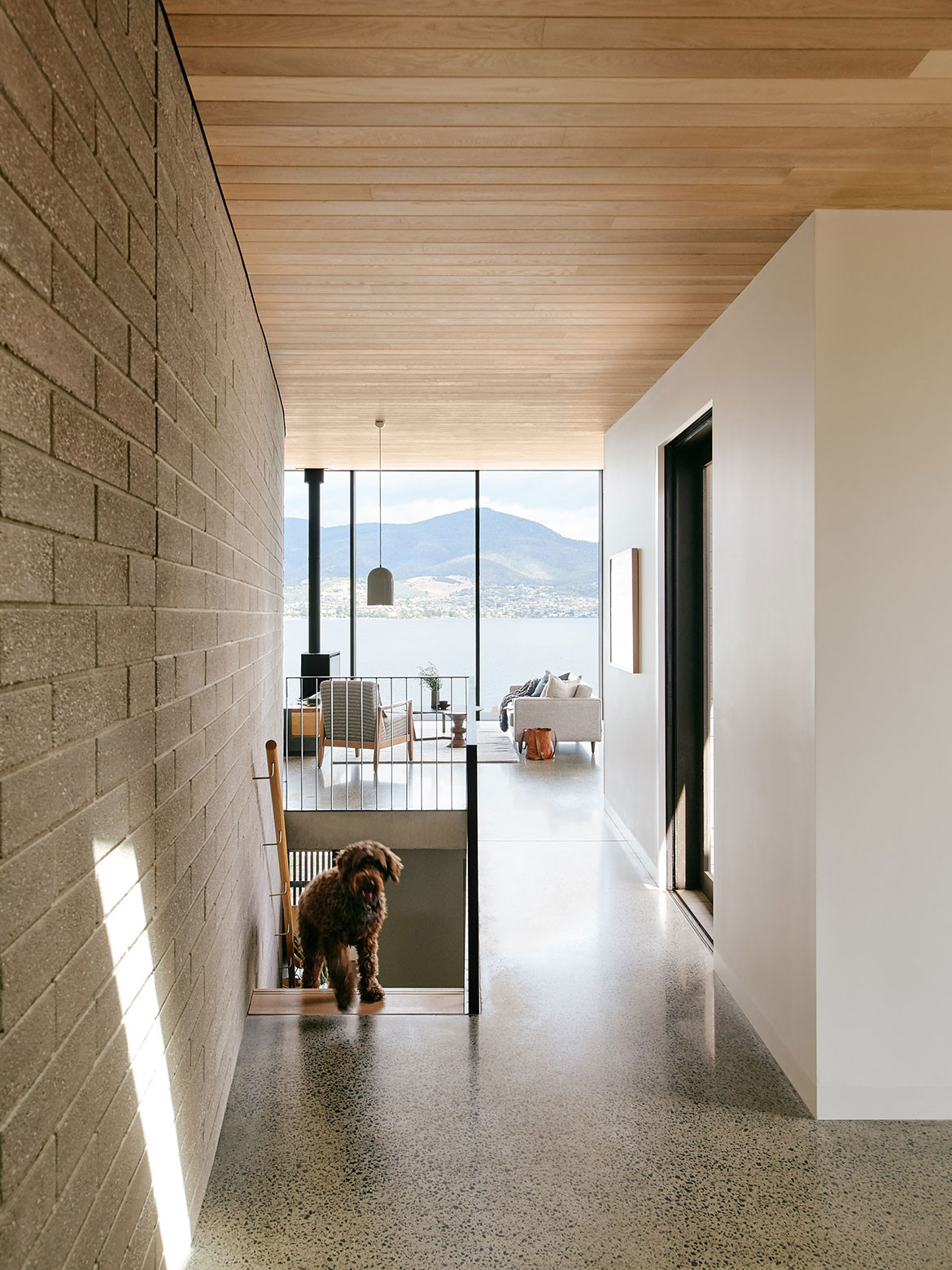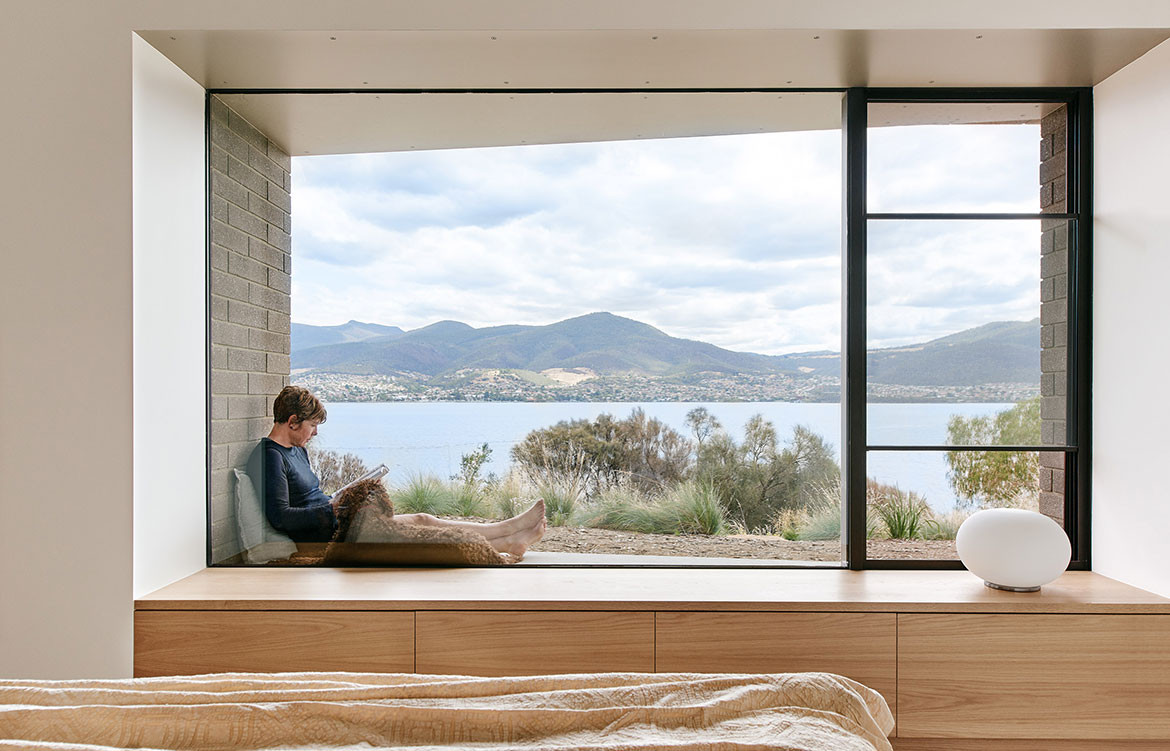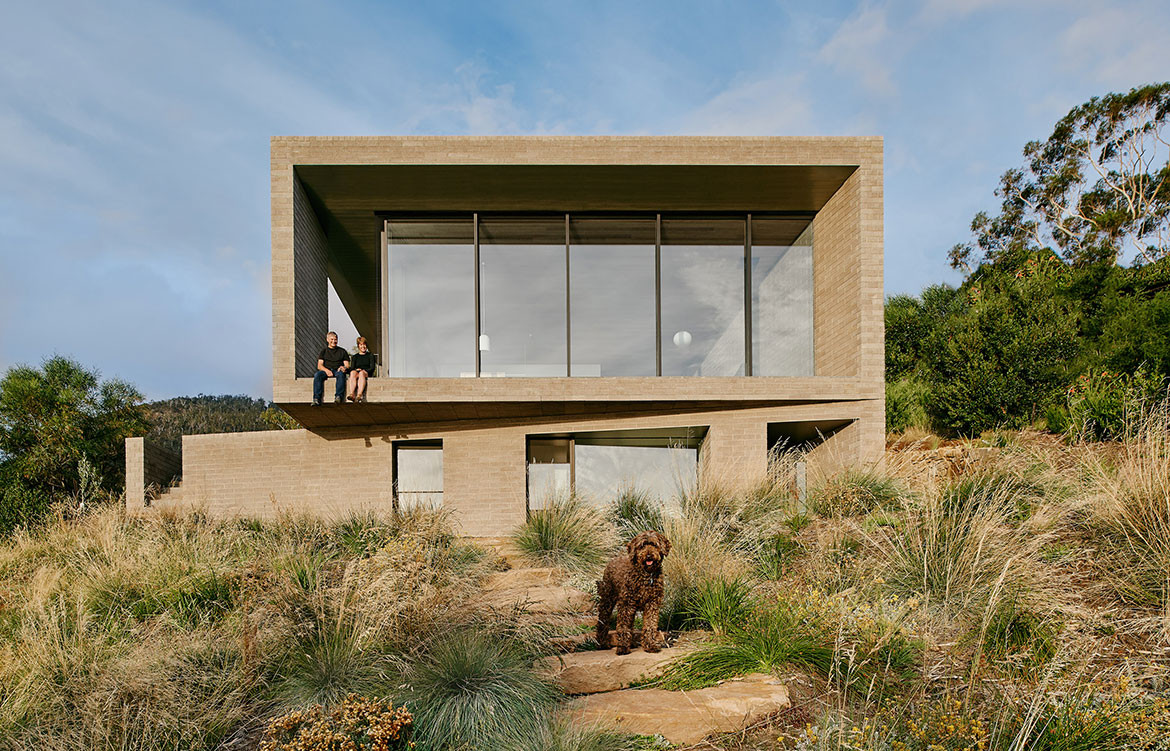The House at Otago Bay by Topology Studio is located on a bend in the Derwent River in Tasmania. It is set back from the road and purposely humble on approach: the brick and timber façade is simple in shape and materiality and, while it appears to be a single story, a second, lower level was achieved by following the descent of the hill. Furthermore, the house intentionally obstructs the view on approach, saving the true grandeur of the location for a later reveal. This creates drama as you move through the residence.
Beginning outside, an understated entry forecourt is formed between the house and the boatshed. As you move through the internal spaces, the house physically and visually opens up. Built along an east-west curved spine wall, the roof curves up at either end and the western wall at the far end of the property is floor-to-ceiling glass, featuring expansive, uninterrupted views across the water and as far as Kunyani, Mount Wellington.
The house is located in a bushfire-zoned area, sitting atop rocky ground that falls away towards the water, and is exposed to strong winds. The clients, Mel and Lance, who live there permanently, gave a brief to Melbourne-based practice Topology Studio for a robust and resilient house – no bigger than it needed to be – that felt connected to the site.

A mix of locally sourced masonry is appropriate given the environment, but also matches the tone of the site. The hardwood timber is non-combustible and the shape of the roof minimises the guttering required. These natural materials, as well as bluestone pavers, were chosen for their weathering capabilities. “This is a house that looks better with age, rather than requiring a lot of maintenance,” says Amy Hallett of Topology Studio.
Elements of the external material palette, such as the masonry and timber, continue inside. Concrete floors act as thermal mass boosted by underfloor and woodfire heating. The latter also helps with fuel loads in the site. The colours are kept neutral and pared back, not wishing to distract from the natural beauty of the area.
A curved wall on the south side follows the contours of the hill while the north wall sits back from a masonry colonnade that protects the openings, but also benefits the thermal regulation of the house. In summer the colonnade keeps the sun out, but in winter the low angle sun gets through to warm up the concrete slab. The lower level wall folds back to once again follow the site’s contours. A cantilevered masonry soffit protects the lower ground floor, which wraps back into the site.

The site is large, but the building is compact, approximately 200 square metres inside. Though restrained in size, the House at Otago Bay is designed to be sensitive to the changing needs of its occupants and adaptable to (without attempting to predict) the needs of others if the house were ever sold.
Currently, the clients occupy the bedroom on the lower floor, deeply embedded within the site. The guest bedroom on the entry level, however, has been designed so that it can be converted into the main bedroom (with a robe and ensuite) should the clients ever need to live on one level. Similarly, the garage can be converted into additional bedrooms. Mel and Lance have got exactly what they need and nothing they don’t.
Like the landscape by which it is surrounded, this residence appears unassuming, beautiful, strong and self-sufficient. Not only do the clients feel connected to the landscape of Otago Bay, but the building itself feels truly born of its environment.

