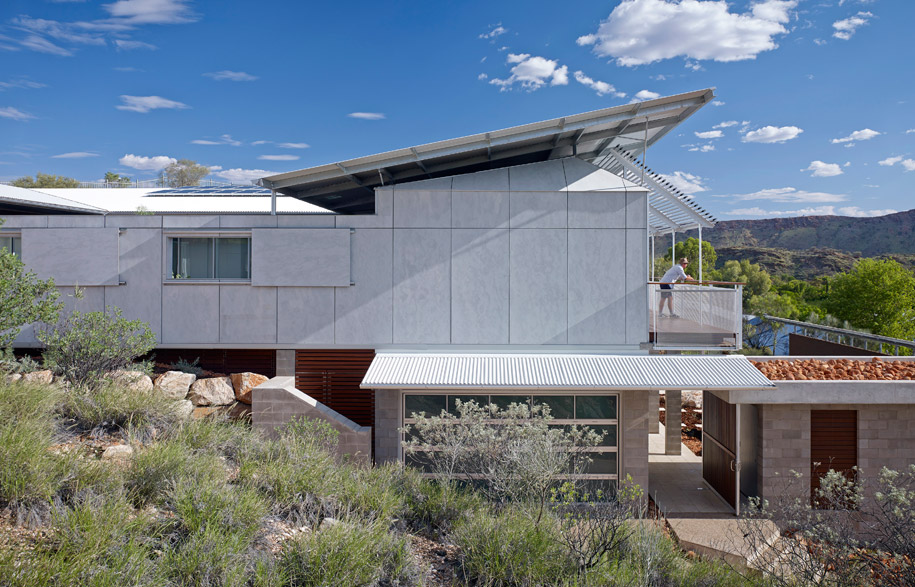Alice Springs is at the centre of one of the harshest and most demanding natural environments anywhere on earth. The diurnal temperature range is extreme (temperatures can swing from -5 to 45° in one day) which can be punishing for those who live there as well as the buildings they inhabit.
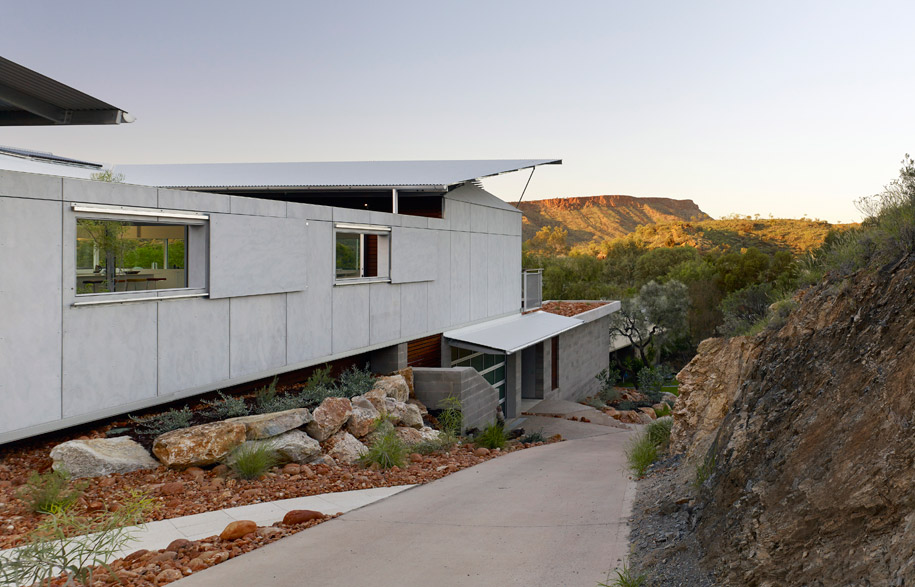
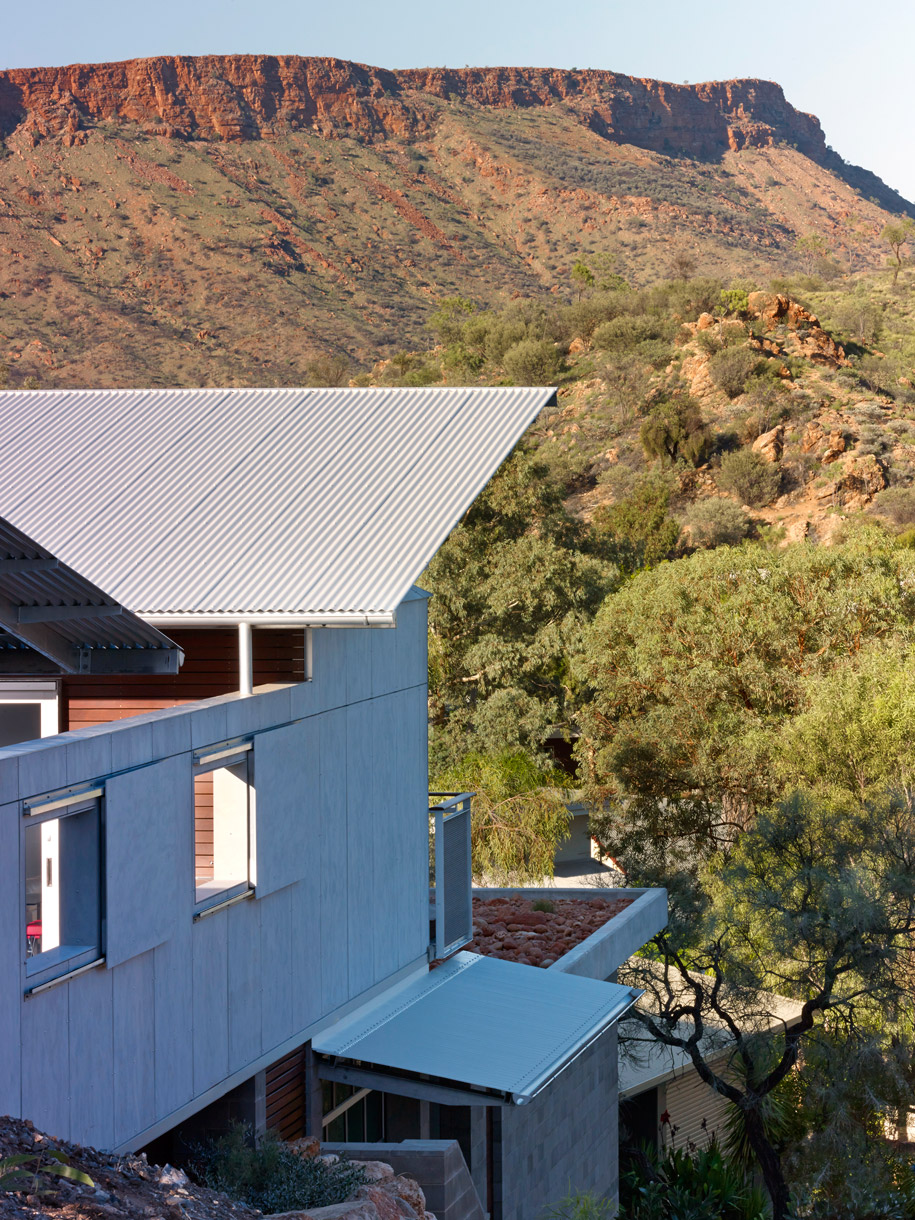
“The starting point for almost all the answers to our seeming obstacles exist on the site,” explains Dunn, “You just have to ask the right questions and then spend time listening carefully.”
In response, the architects designed what they describe as a “big hat over an esky” – a house composed of a completely insulated systems of walls, floors, ceilings and a covered courtyard protected from the searing sun by a soaring fly roof.
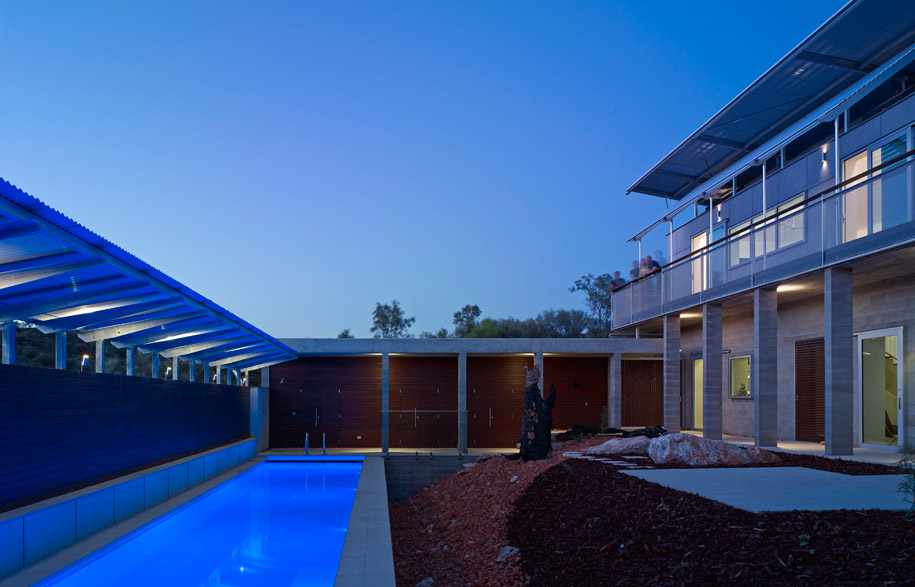
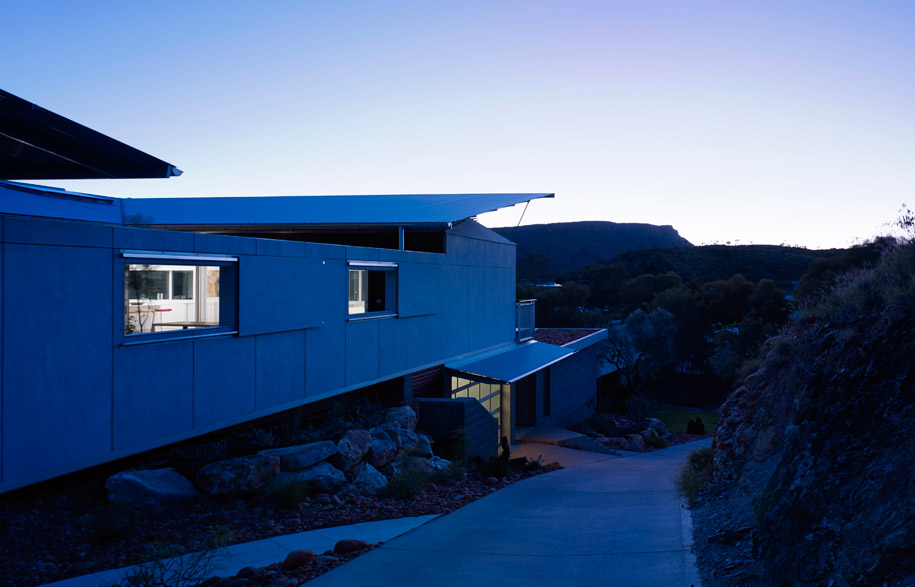
“The roof’s function is two-fold,” explains Dunn. “It shields the house from the elements and frames the vast skyscape, an ever changing, dramatic landscape in its own right.” As the roof angles upward towards the mountain, it also also acts as thermal draw, the open gap above the insulated roof pulling the cool air from under the external deck, across the central courtyard and into the house through floor level windows.
“As the air inside warms up, it rises and is stored in the ceiling area above the habitable space,” explains Dunn. “At night when the air temperature outside drops below the inside temperature, roof vents can be opened to evacuate the warmer air which is replaced by cool air and the cycle starts over again.”
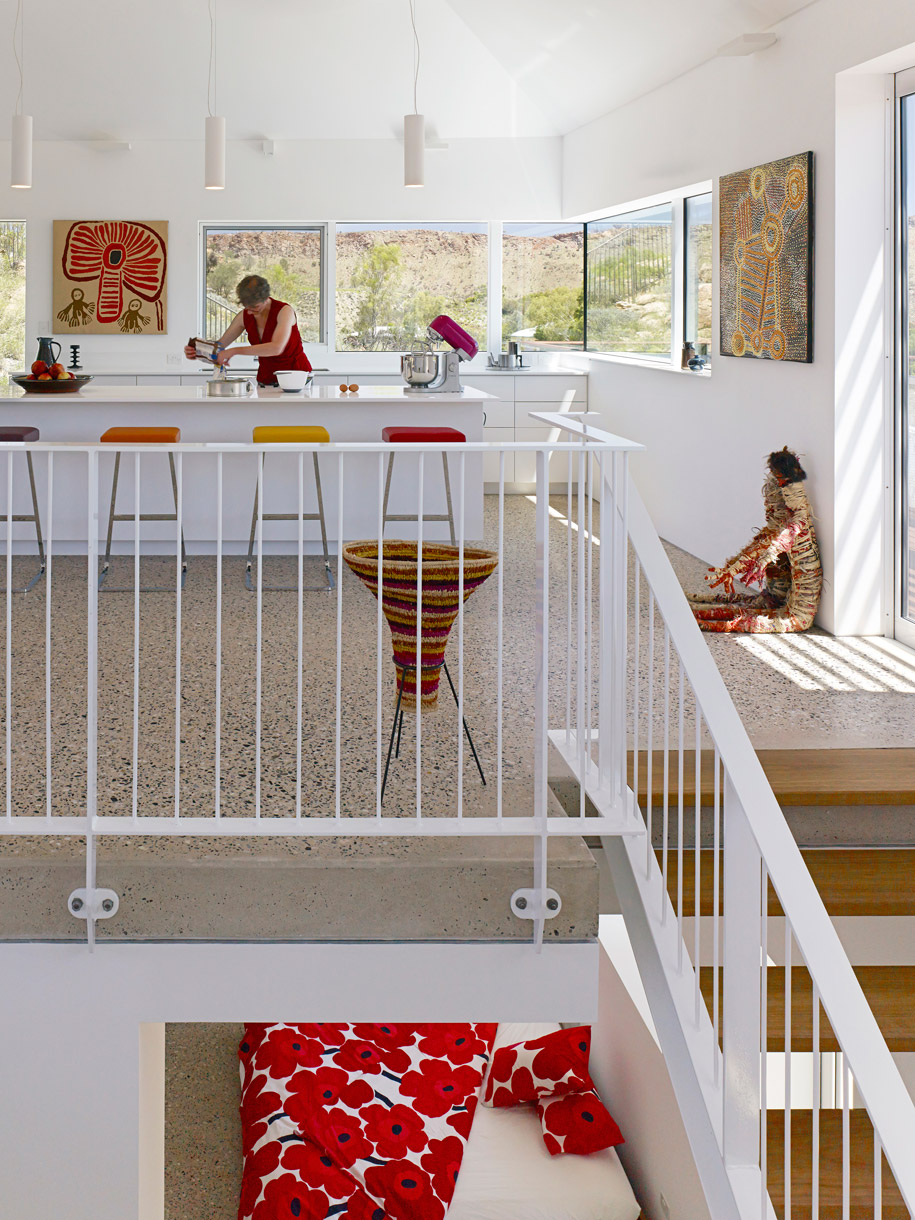
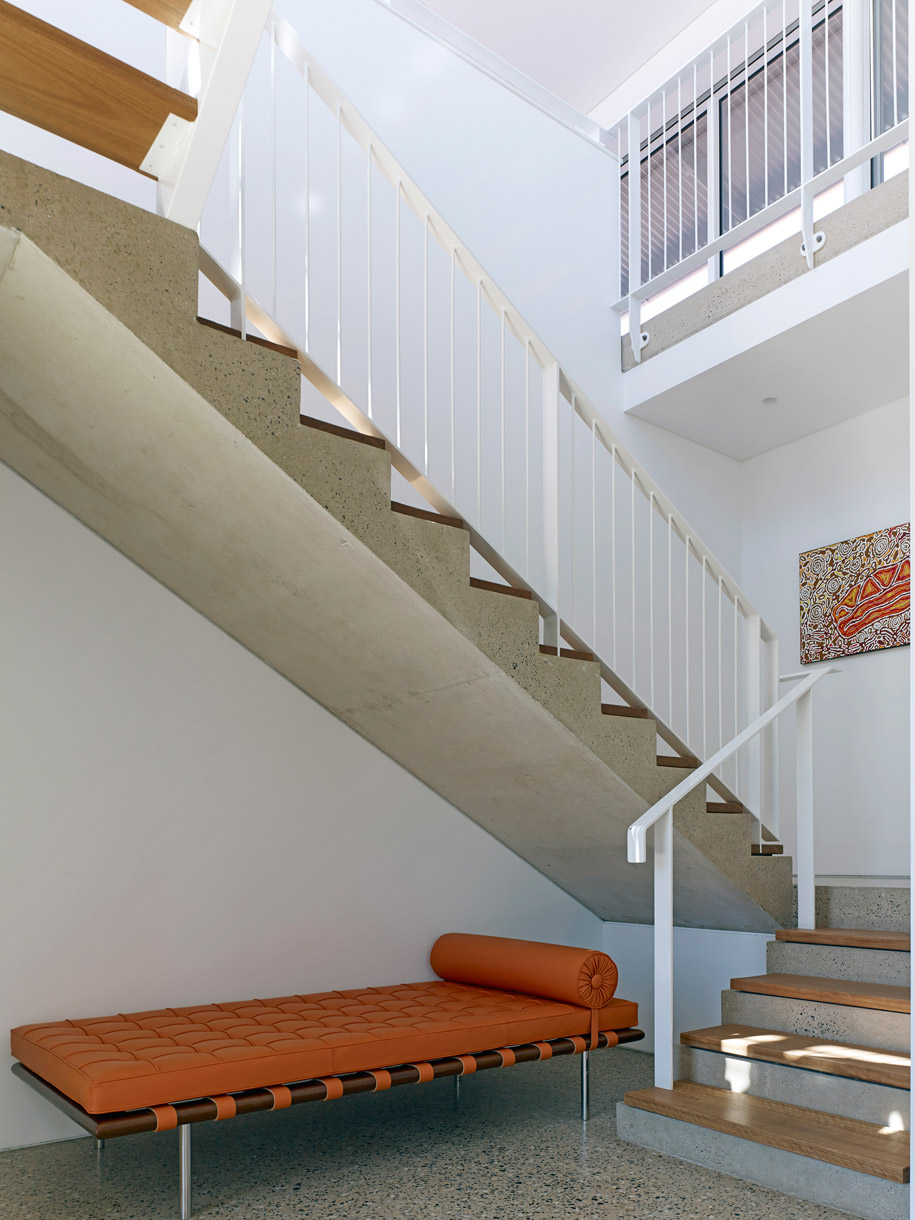
The pair also designed a system of hydronically cooled concrete slabs, featuring a system of integrated pipework which maintain the slabs at a constant 18° . Solar hot water is then mixed into the hydronics in the winter months to keep the temperature constant.
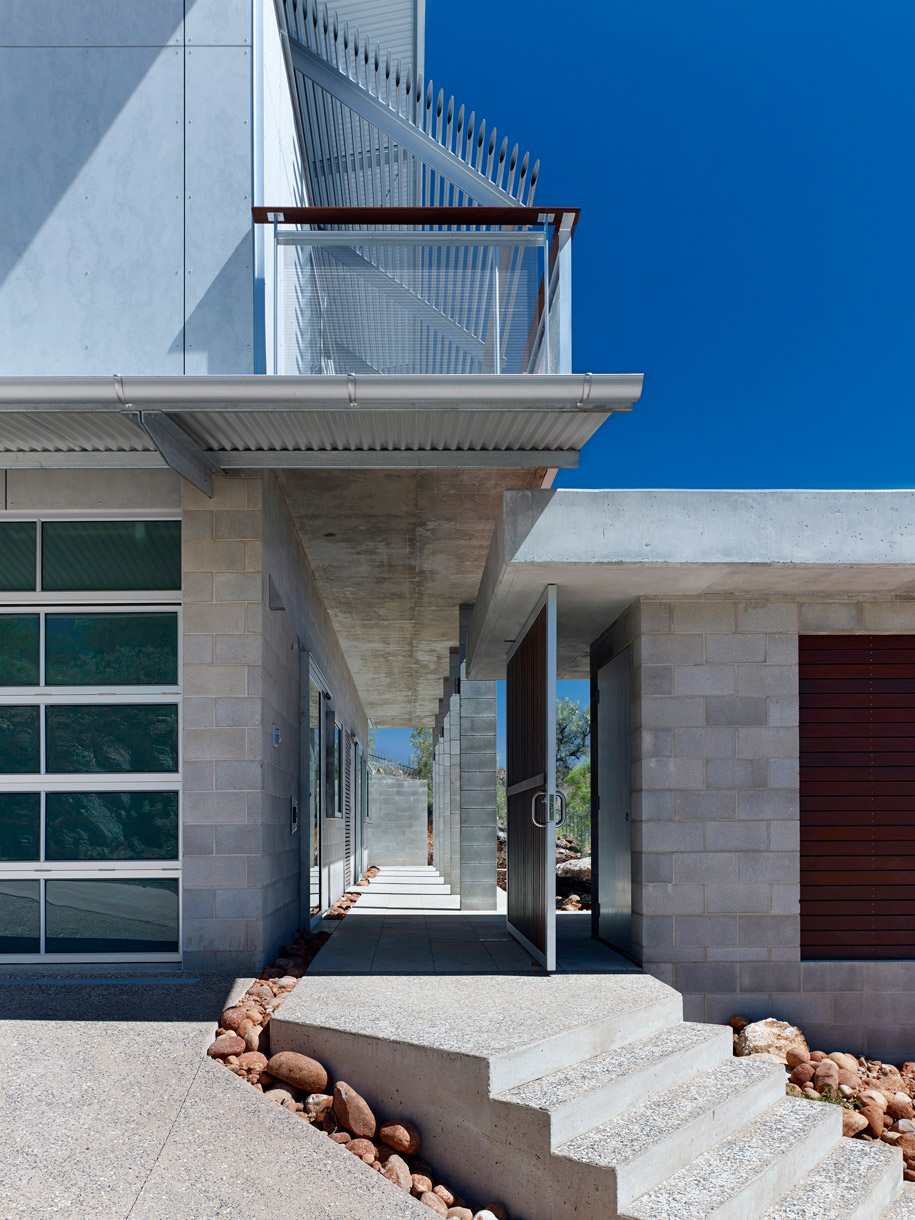
Attuned to the changing natural rhythms, the owners intuitively respond to daily temperature changes by casually opening and closing windows, doors and air gaps and doors when needed, barely finding the need to use the mechanical air conditioning system. A remarkable achievement given that temperatures in the past year have hit over 45 staggering degrees on multiple occasions.
In addition, the architects have designed a layered series of protected and semi-protected spaces which allow their clients to retreat deeper into the building as the day heats up, also allowing them to take full advantage of outdoor living when the sun goes down in the summer and up in the winter.
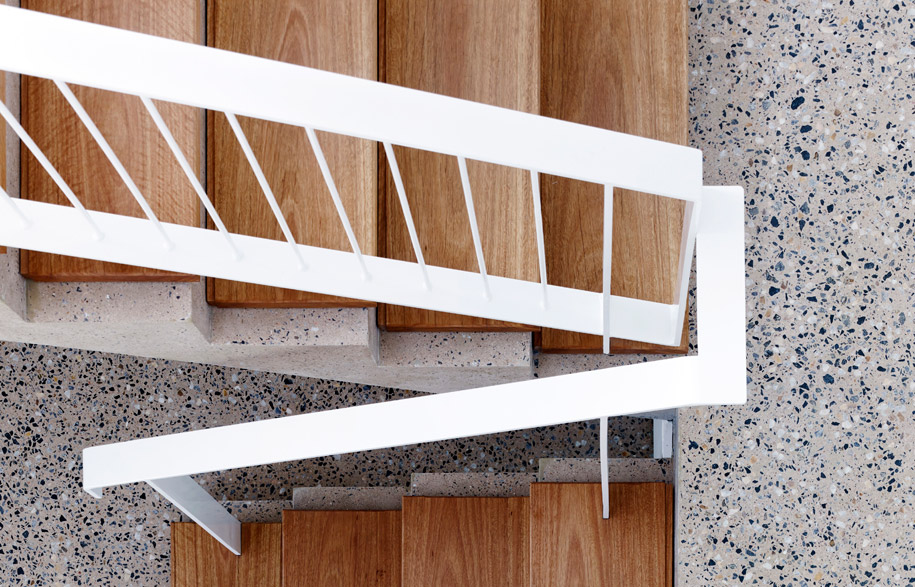
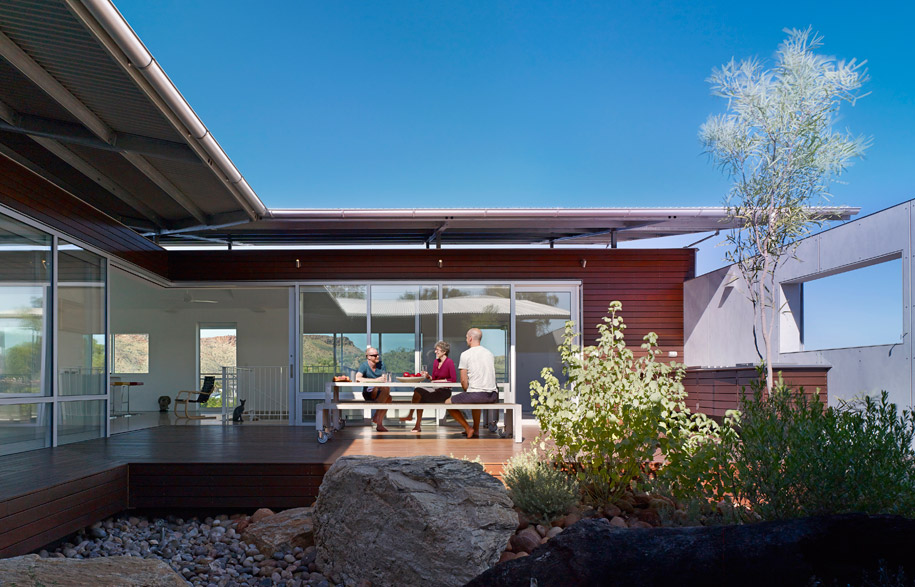
“In a sense the house uses time and weather as part of the material palette,” offers Dunn. “Although Alice Springs is a desert landscape, there is life everywhere, waiting to burst through when the conditions are right. For anything to survive in this landscape it must be patient and understand and utilise the hidden riches which exist in it and under it.”
Dunn & Hillam Architects

