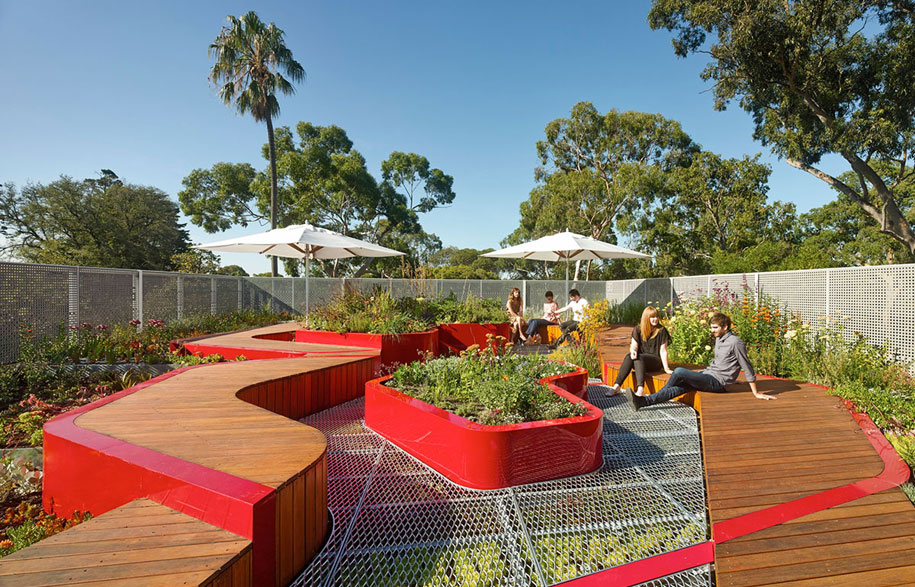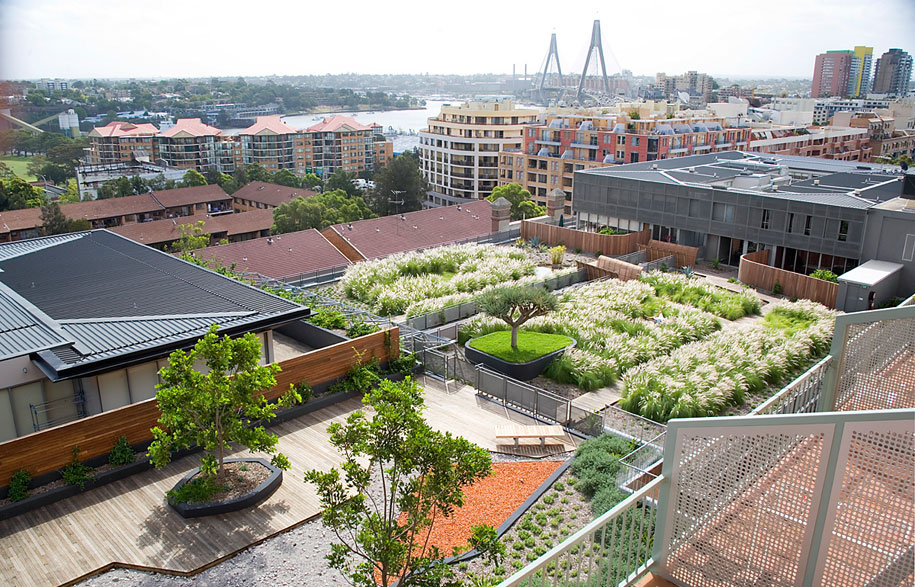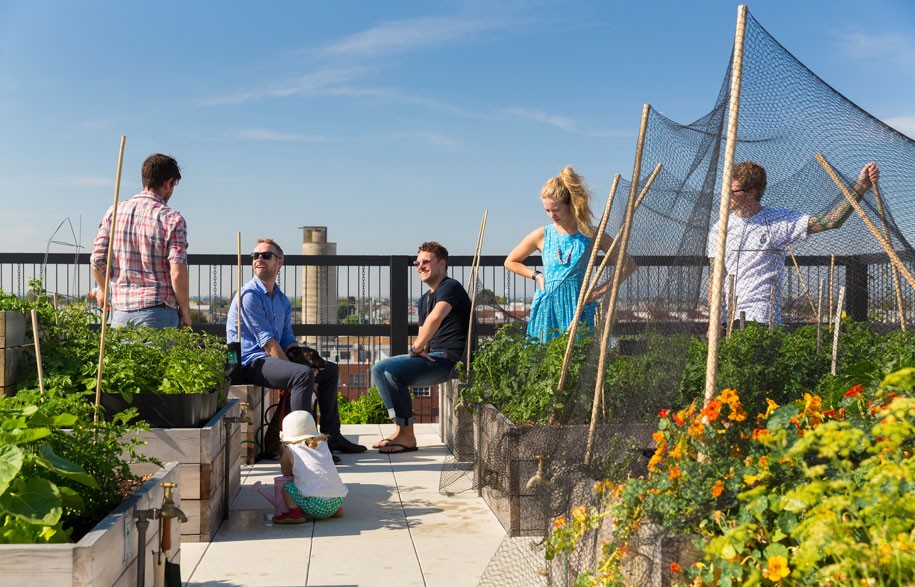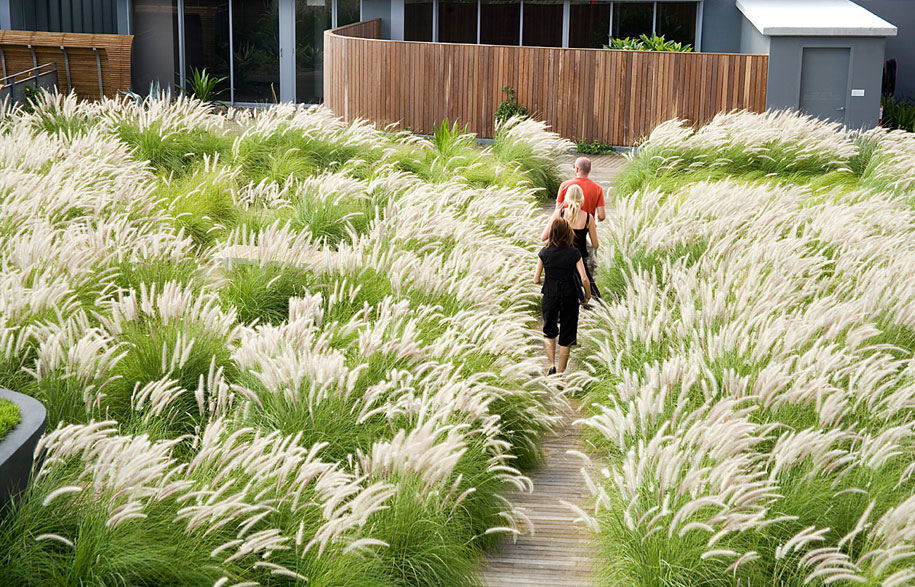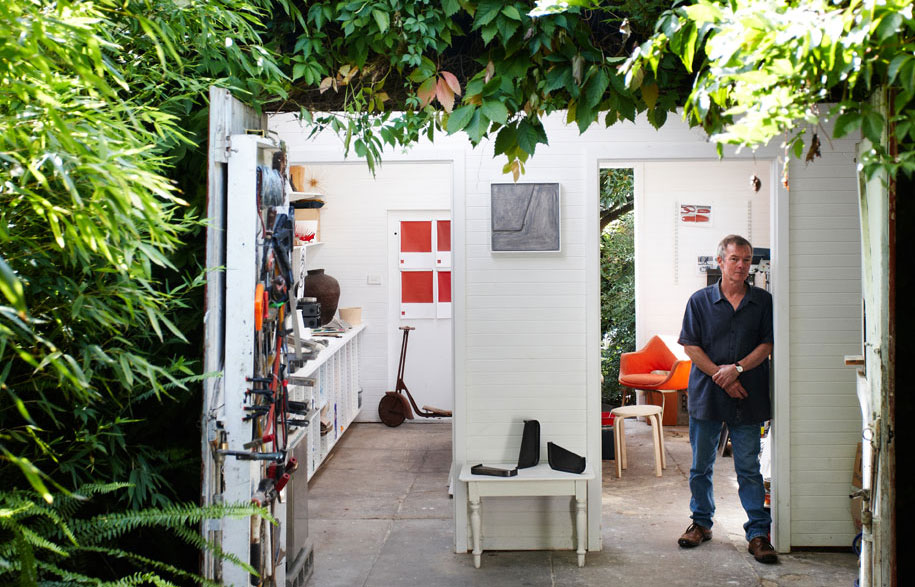1 | Sculpture
This Melbourne garden, designed by Andrew Plymin is filled with whimsical garden sculptures and a generous built-in window seat Lined in timber and clearly articulated in steel. “People often find it strange occupying a new space. This seat provides a strong visual connection to the garden, but importantly, felt like a home, even before the furniture was arranged,” says interior designer Sioux Clark, who believes there should always be places to sit or ‘perch’ irrespective of loose furnishings.
Read the full story here.
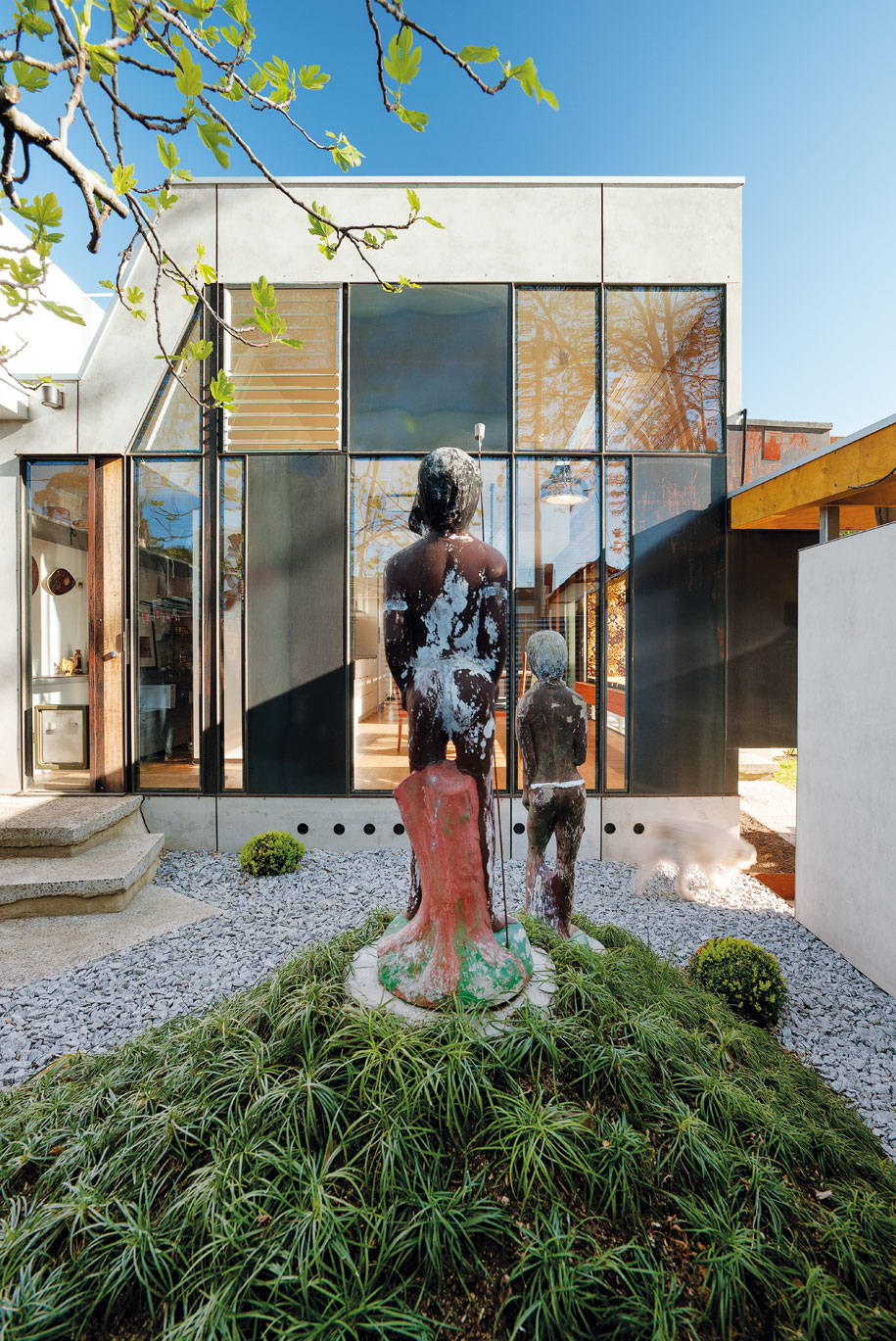
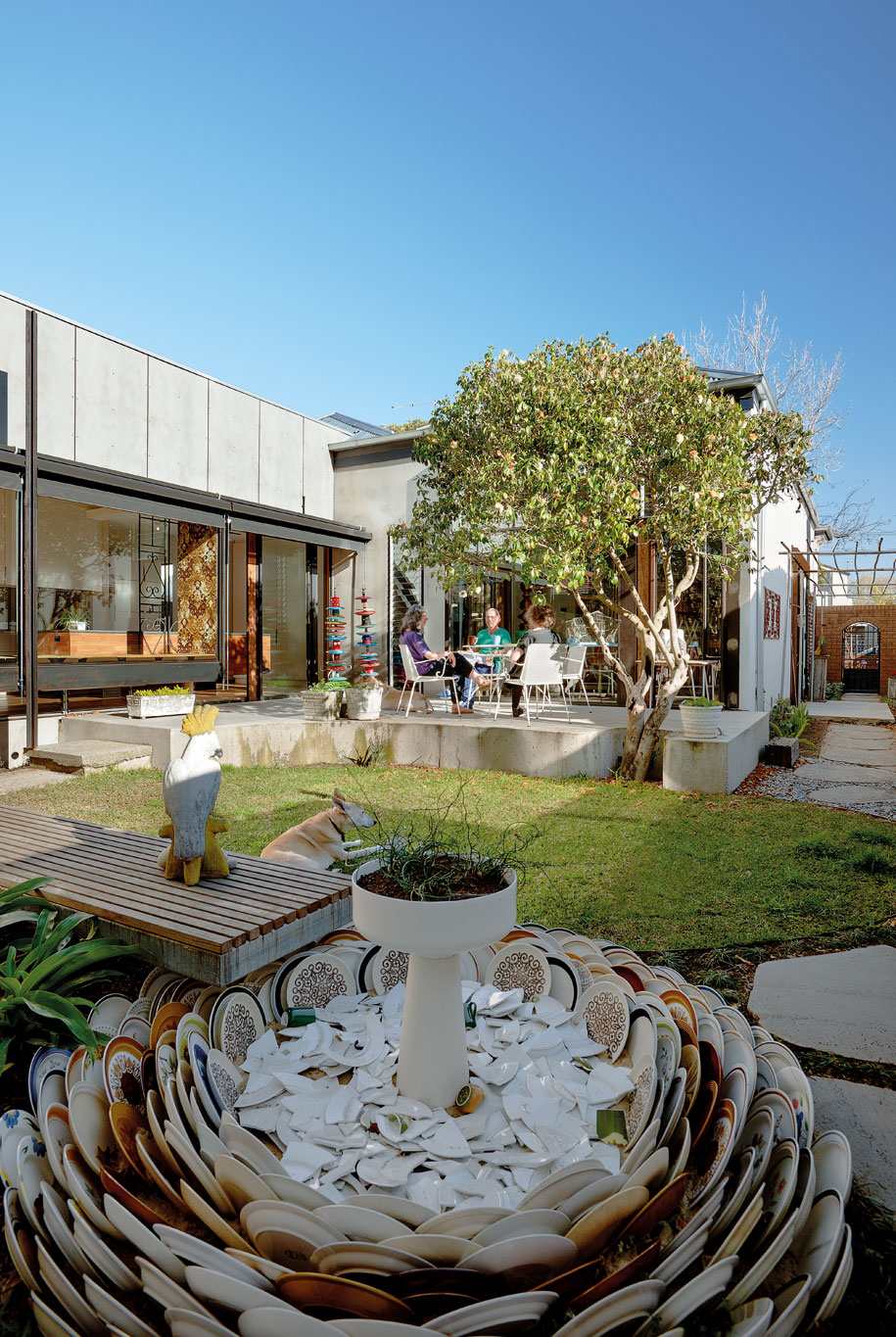
2 | Water
A D LAB have created an open sunken garden courtyard that becomes the heart of the house – living, dining, entertaining and recreation with parents’ and guest bedrooms at the far end opposite the entry paviion. Extensive cross-views, together with upward and downward views, give this house a highly theatrical quality, focussed of course on the sunken garden courtyard with its glittering mosaic-tiled swimming pool.
Photography by Derek Swalwell
Read the full story here.
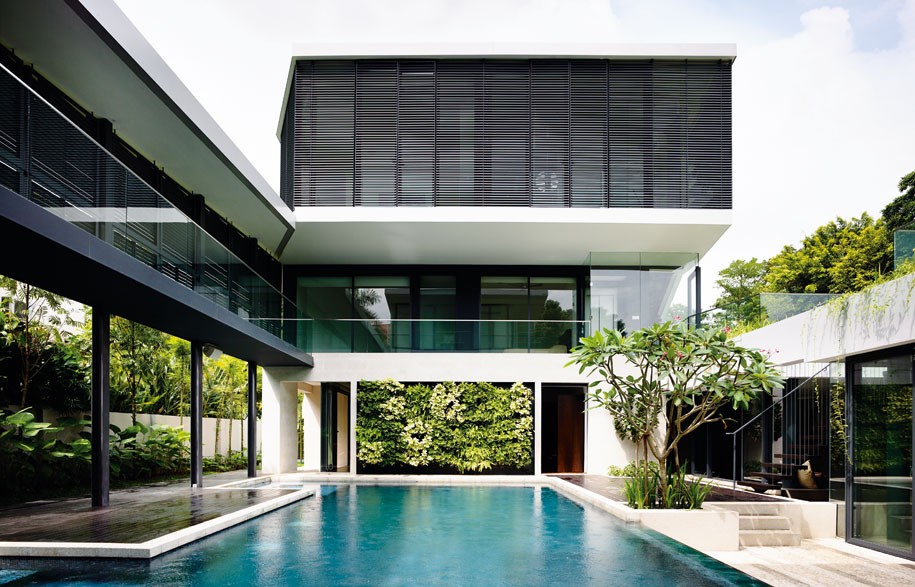
This home by RT+Q Architects features an impluvium, which takes the function of a water feature-cum-swimming pool. It sits in the middle of the house, separating two linear blocks, joined by the main dining room that floats gracefully above the pool like a glass lantern. At night, the shimmering of the pool’s mosaic tiles creates a mesmerising blue and silver underwater ‘carpet’, making this an ideal space for entertaining.
Read the full story here.
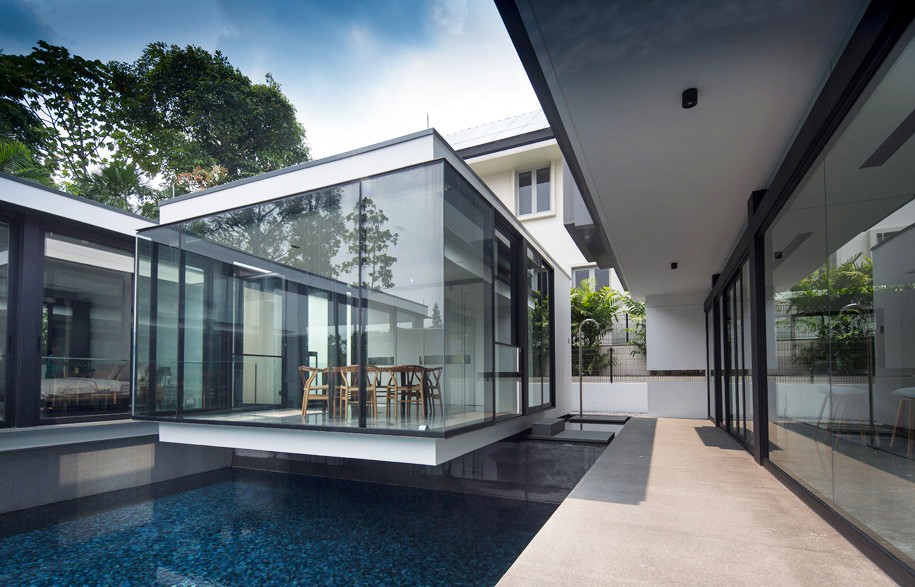
Sensuous and spacious coastal home Villa Marittima by Robin Williams Architect was crowned the winner in the National Architecture Awards’ People’s Choice Award. This home presents a memorable series of living experiences which arise from unique architectural responses to site, brief and the surrounding landscape.
Read the full story here.
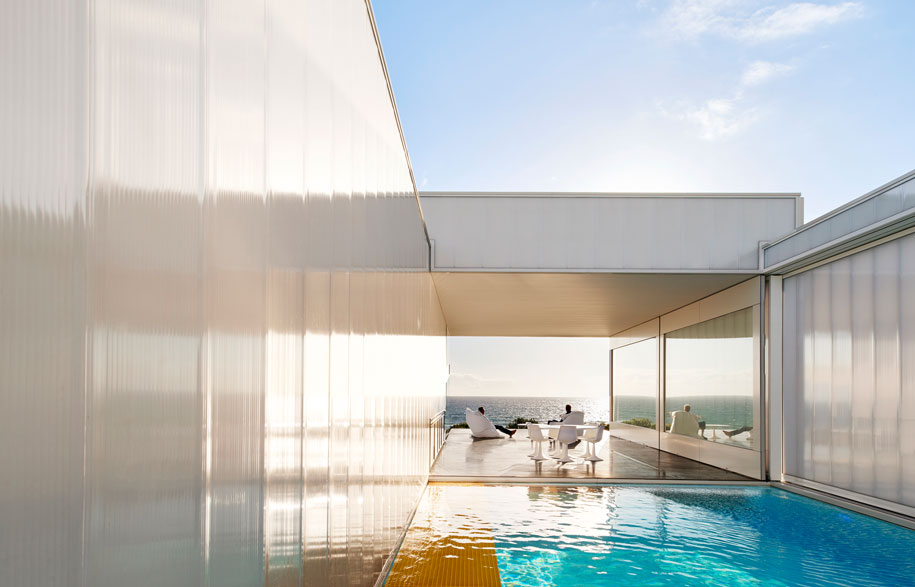
3 | Workspace
Interior styling firm IndigoJungle has collaborated with Marc&Co architecture and MCD Construction to create a leafy green office space in Brisbane’s suburb of Ashgrove. Rather than starting with a typical office design, they approached the project with a different perspective, viewing the built form as a shack in the landscape.
Read the full story here.
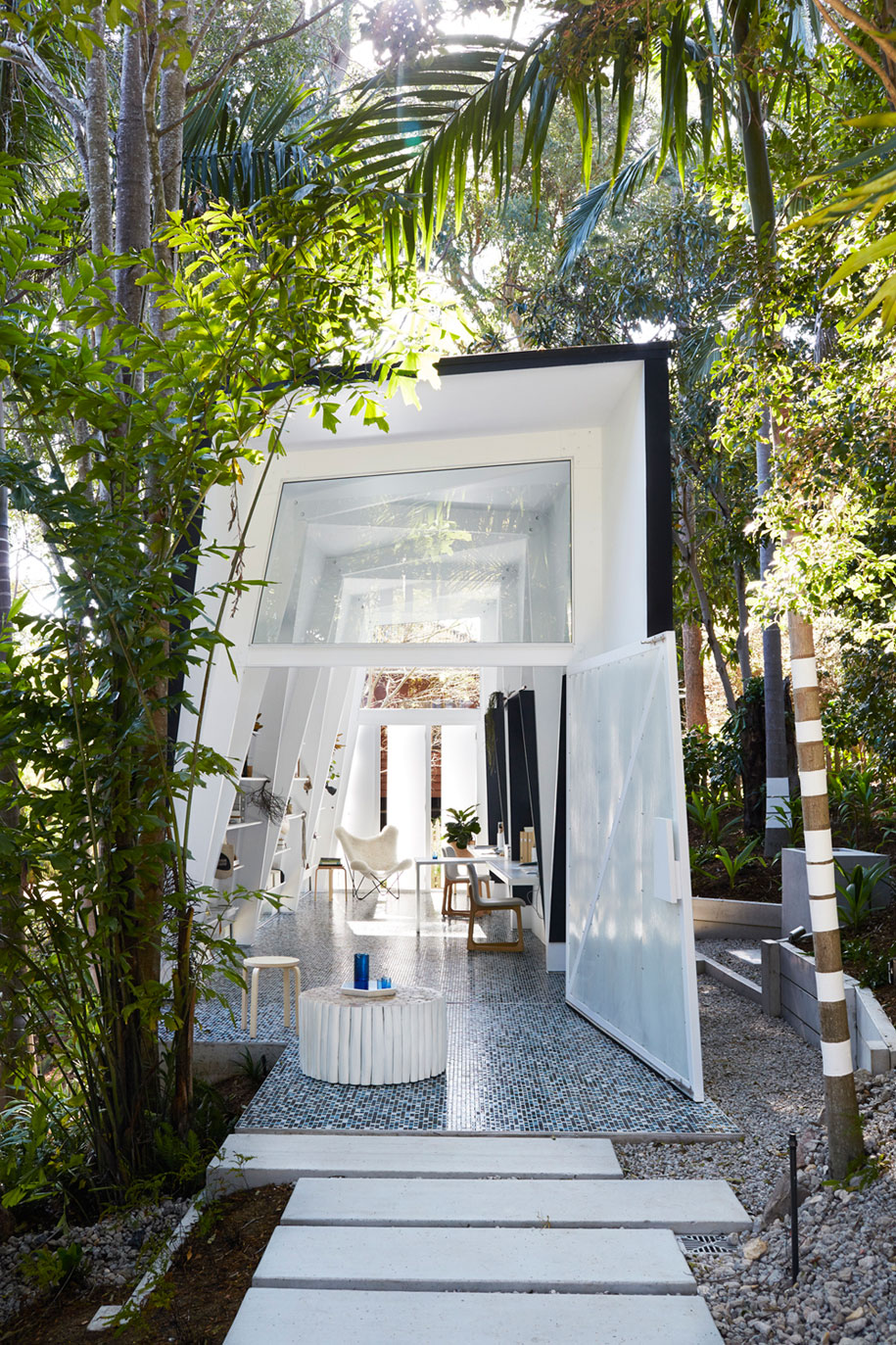
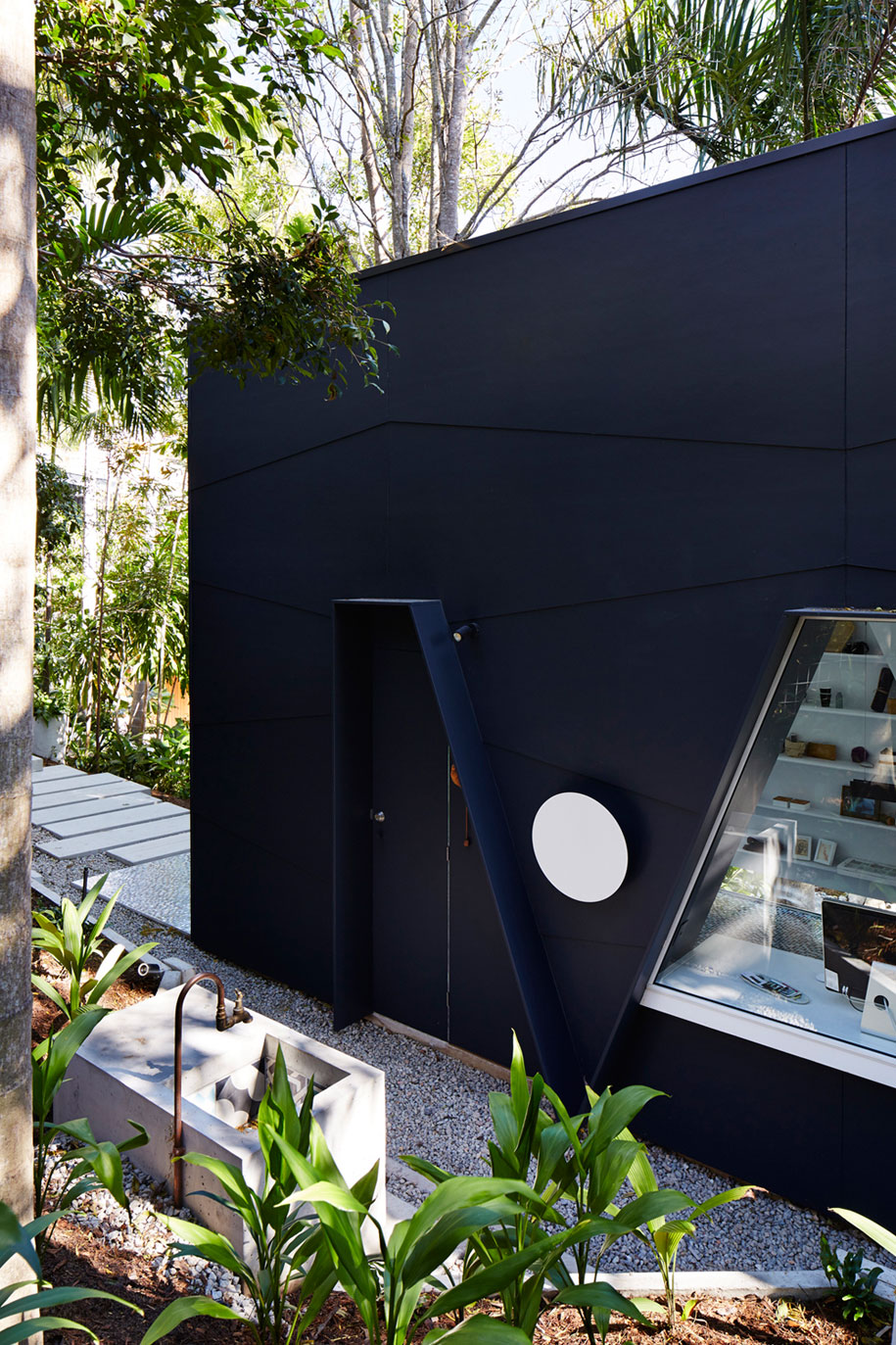
Simon Lloyd’s studio, a shed in the back garden, overgrown with vines, is a perfect backdrop for his ceramics, paintings and objects. And although the exterior is weathered timber, worn by age, the interior is pristine, with white-painted tongue and groove timber walls, illuminated by generous skylights.
Read the full story here.
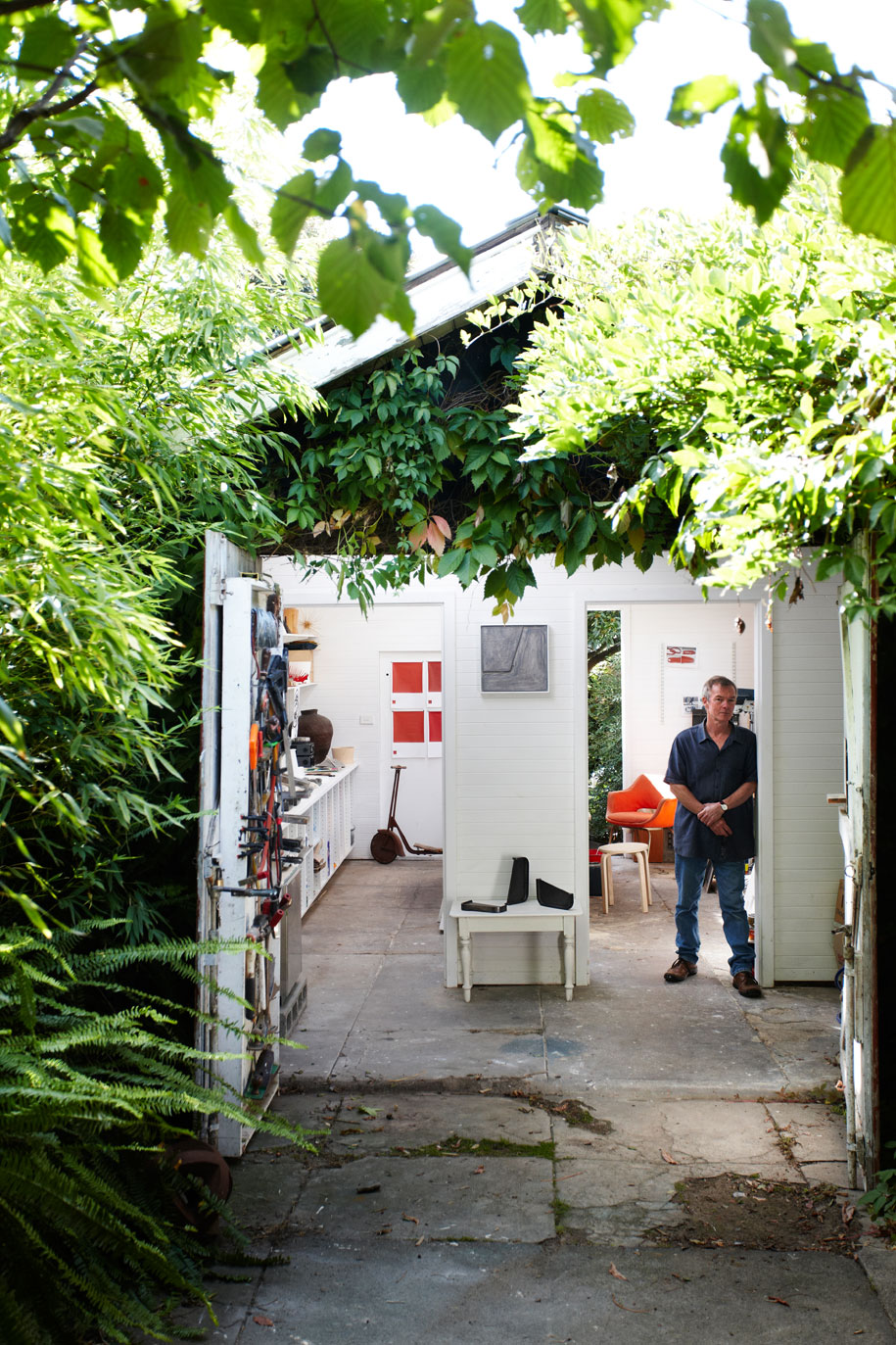
4 | Canopy
Planchonella House by Jesse Bennett architects is a strikingly fluid home nestled amongst the Far North Queensland rainforest. Understanding that the view of the natural beauty of the rainforest was paramount, the architects have crafted a home with minimal walls and columns and plenty of full-length windows, offerings unobstructed views of the landscape.I ntended as the ‘lungs’ to the dwelling, the courtyard provides another opportunity for the house to connect itself to the rainforest, as well as a flat grassy space to spend time in the fresh air.
Read the full story here.
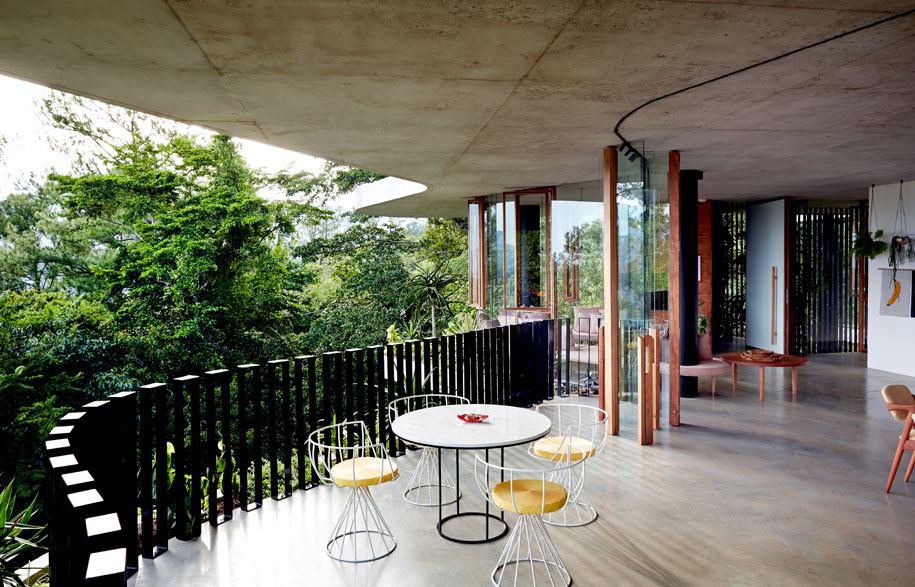
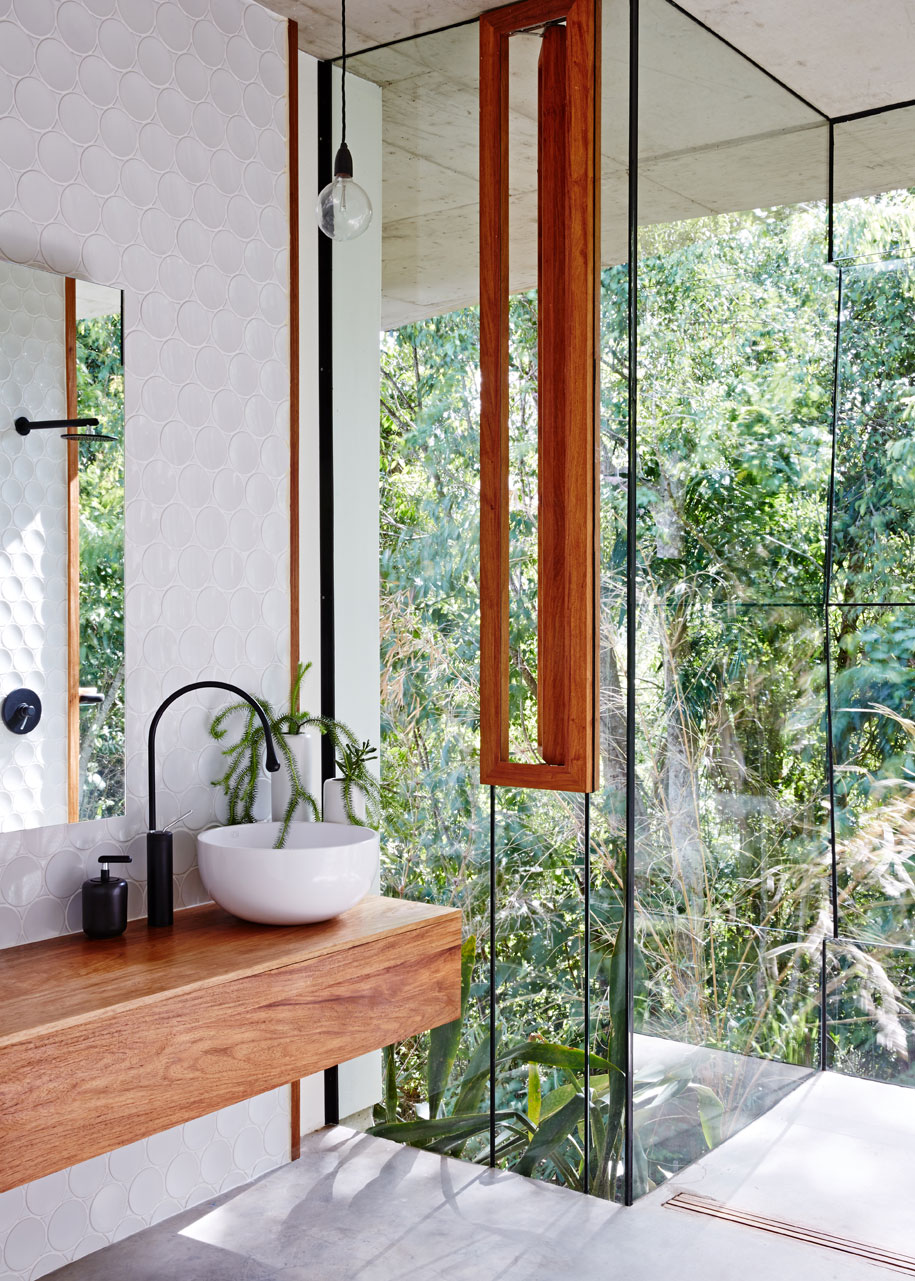
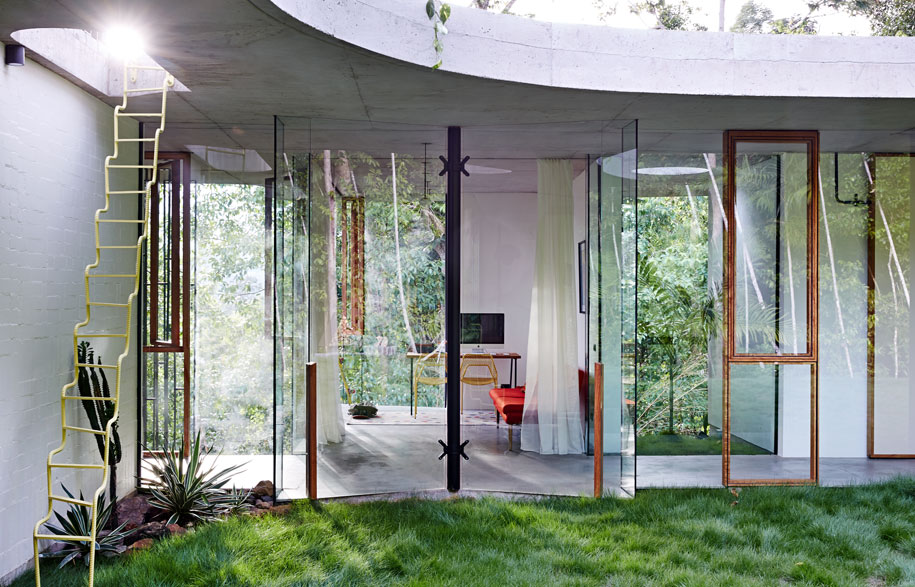
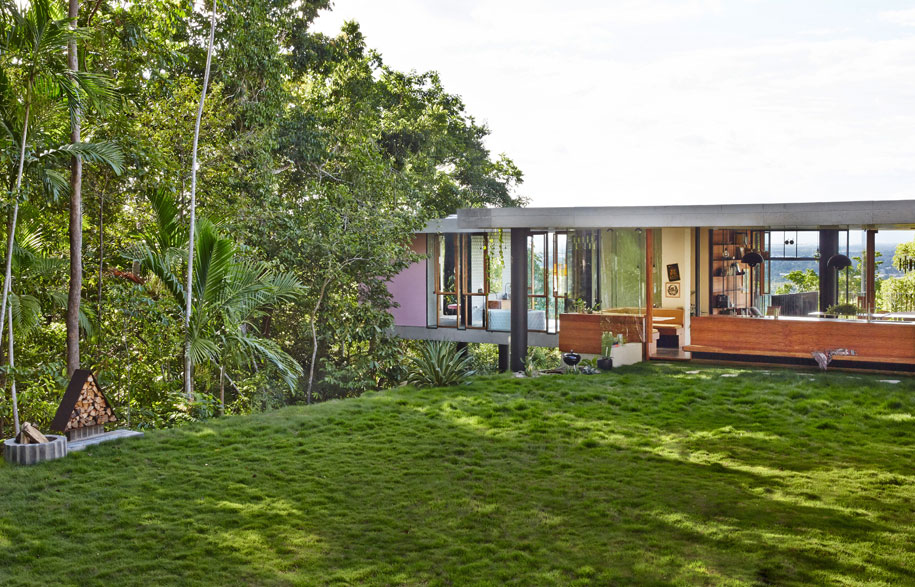
5 | Rooftop Gardens
Green rooftops act in alleviating the urban heat island effect – where heat-absorbing building materials trap heat within a city, causing excessive rises in temperature compared to outer-lying suburbs. By reflecting rather than absorbing heat, green walls and rooftops cool buildings, reducing reliance on air-conditioning and overall energy consumption.
Read the full story here.
