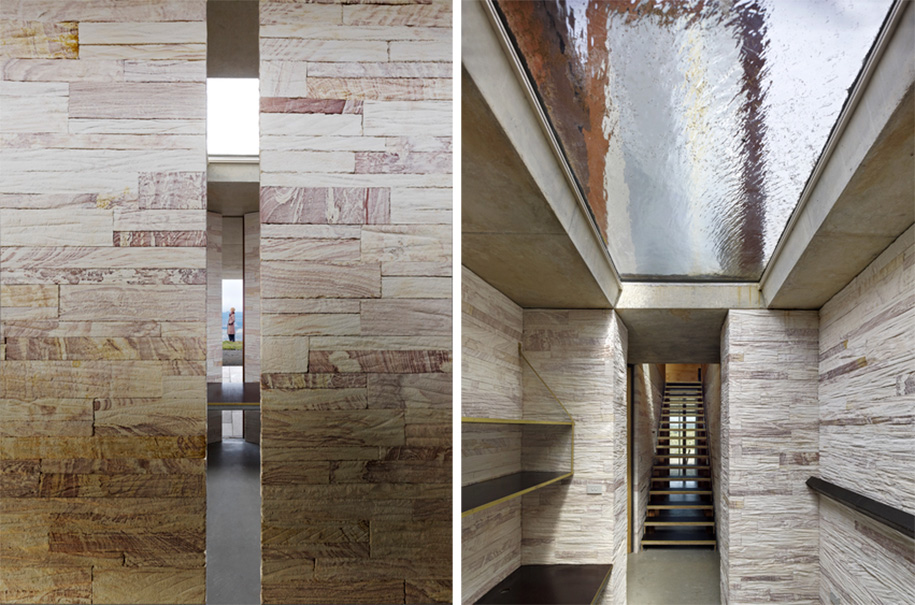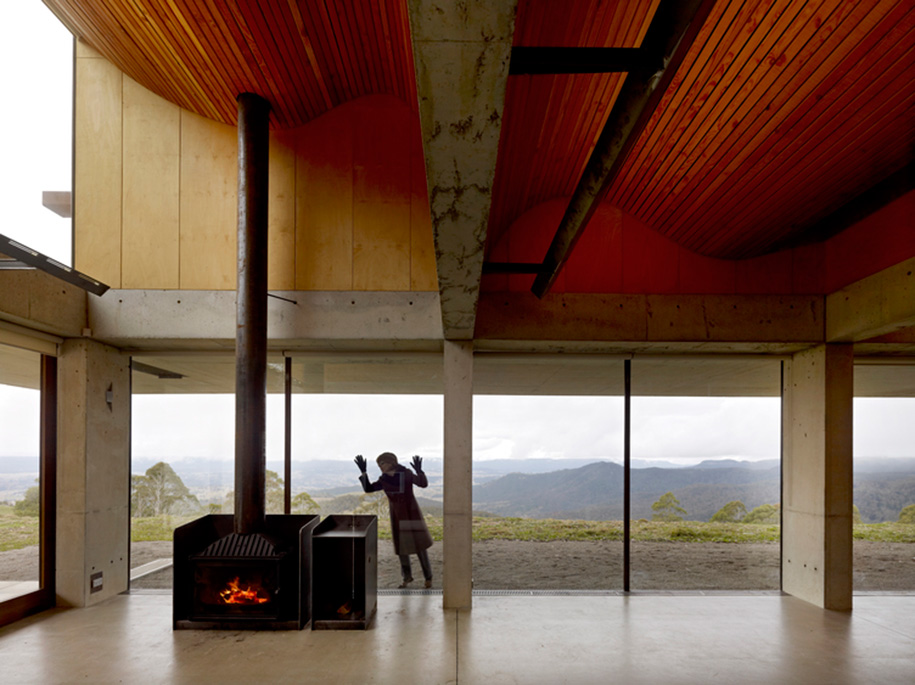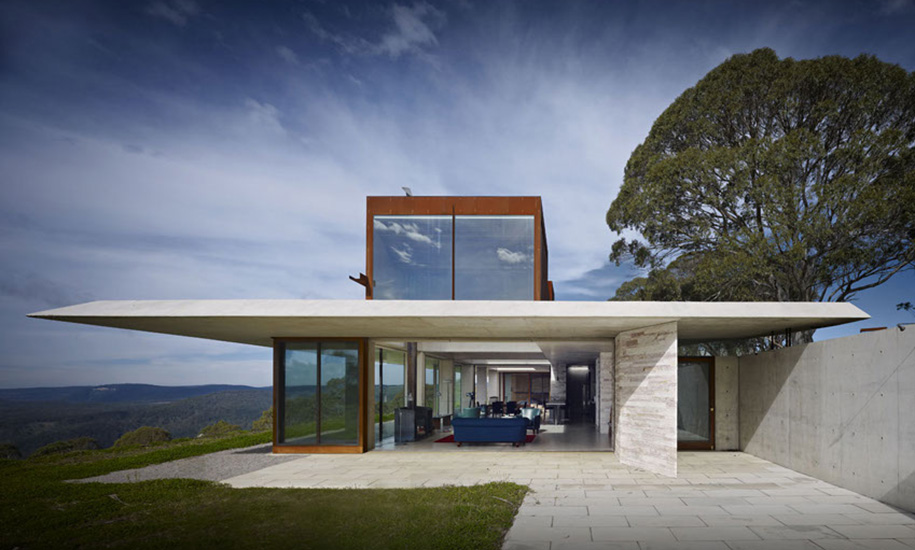Situated in the Blue Mountains four hours west of Sydney on a 75-hectare property, the Invisible House (which was named Australian House of the Year in 2014) offers a quiet retreat for a Sydney filmmaker and artist, who wanted a remote getaway and a place for visitors to immerse themselves in the Australian bush.
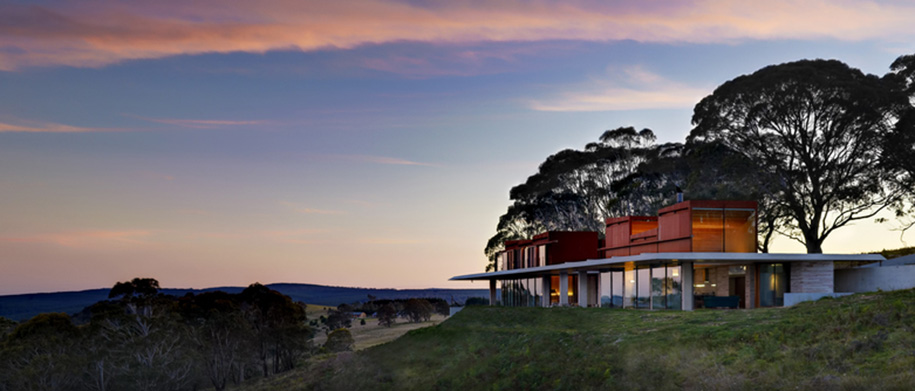
Nestled into a ridgeline dotted with native eucalyptus and gum trees, its natural platform provides protection from the harsh westerly winds, freezing winter temperatures and scorching summer sun, while still offering up uninterrupted views of blue skies and vast expanses of bushland. The house remains almost hidden upon approach and only appears as an extension of the sinuous ridge-line, highlighting its harmony with and connection to the natural setting.
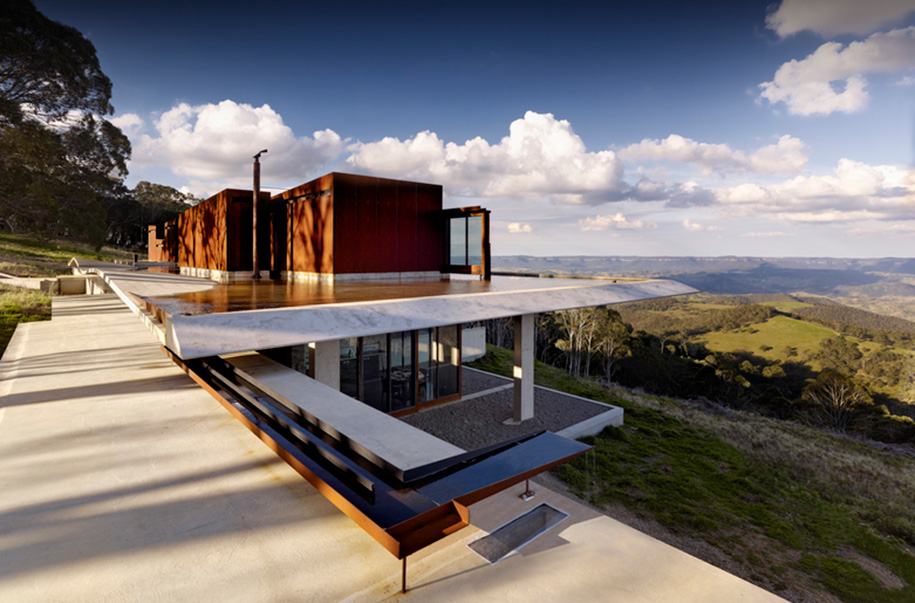
From the top of the ridge, only the surface of roof can be seen, which features undulating rust-toned boxes and cantilevering surfaces stretching outwards to the east and west. The roof has two main functions – a dam for rainwater and a thermal device.
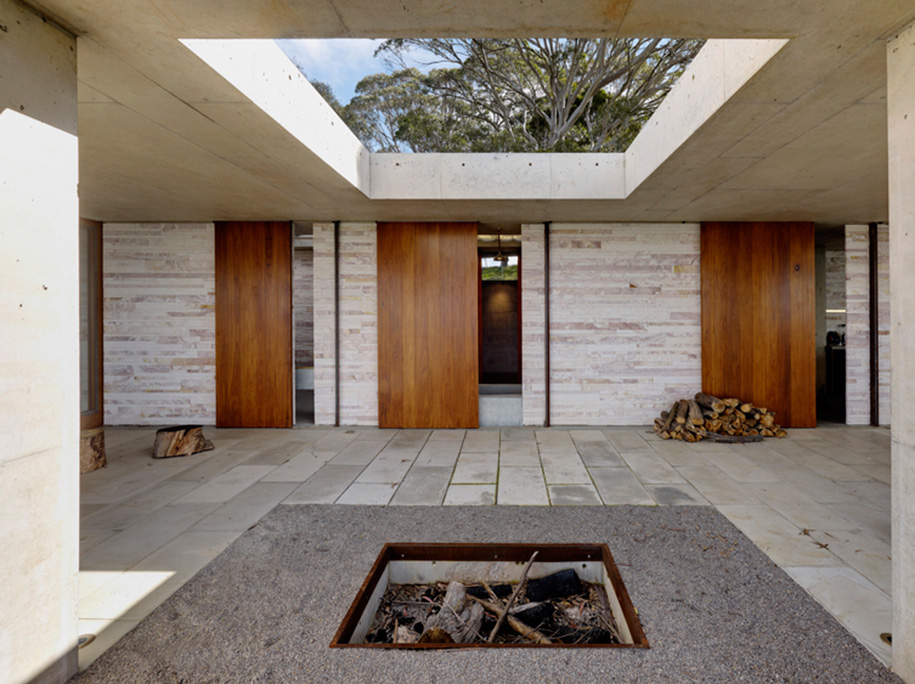
The house sinks further into landscape upon entry from the ridge-top. Walking down a set of concrete stairs to the single level below, a wide cave-like gallery greets visitors. This runs through to the home’s internal spaces – four bedrooms, open plan kitchen and living space and a central courtyard with a fire pit. It is reminiscent of a campsite but protected from the elements in the heart of the home.
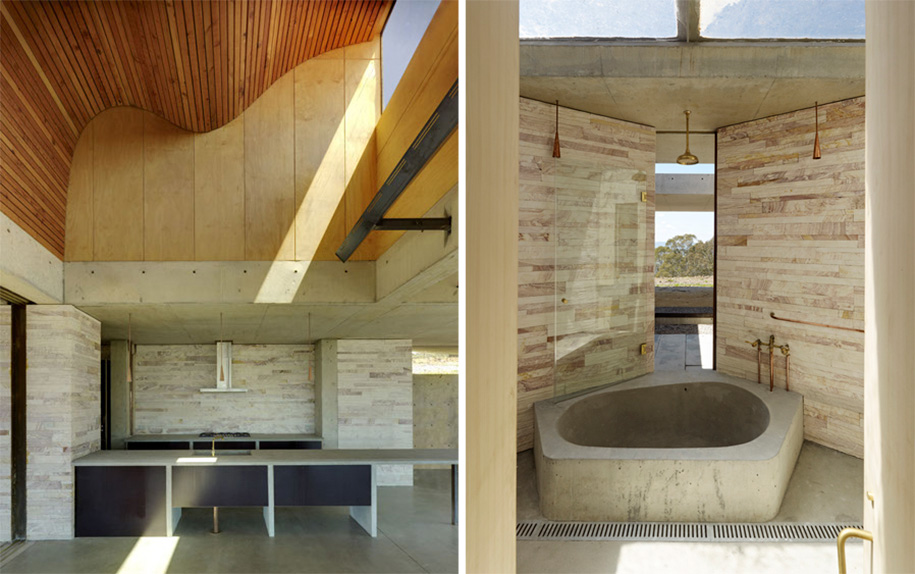
The form, materials and details run seamlessly from inside to out. Externally, concrete, glass and steel are able to withstand the pressures from the environment, while inside concrete floors, wall and ceilings are also designed for the same purpose. Materials like stone, star pickets, fencing wire, raw brass and hoop pine plywood mirror the elements you would typically find in a rural Australian landscape, bringing a sense of authenticity to the buildings interior.
Peter Stutchbury
peterstutchbury.com.au
Photography by Michael Nicholson
