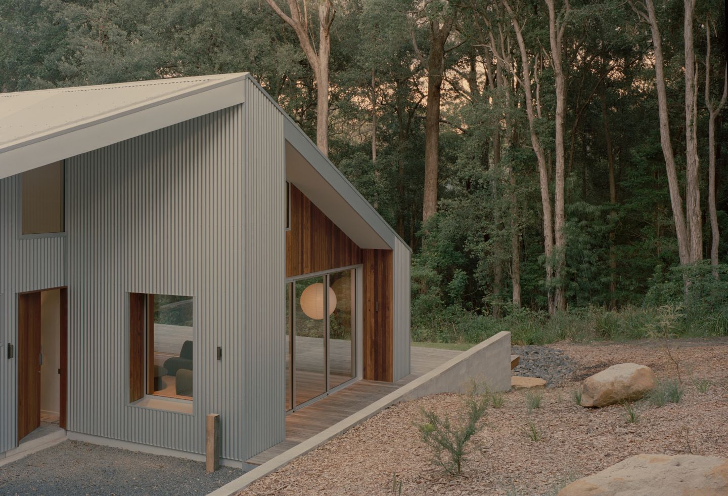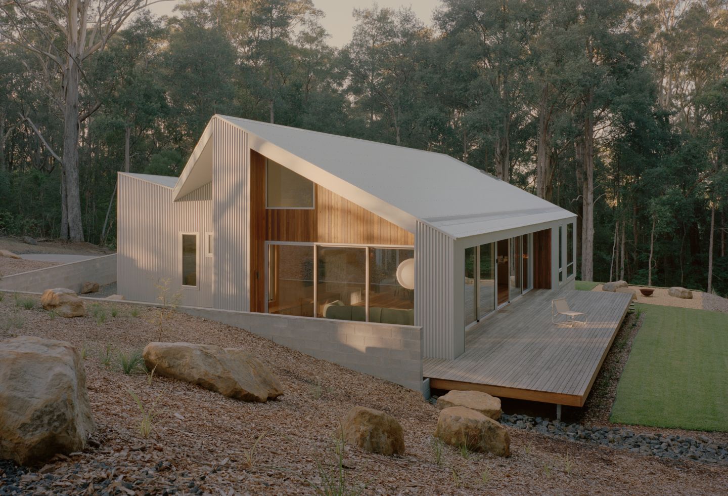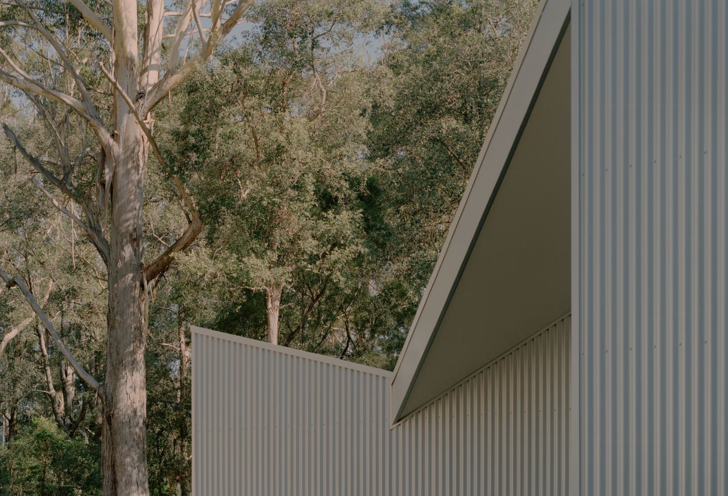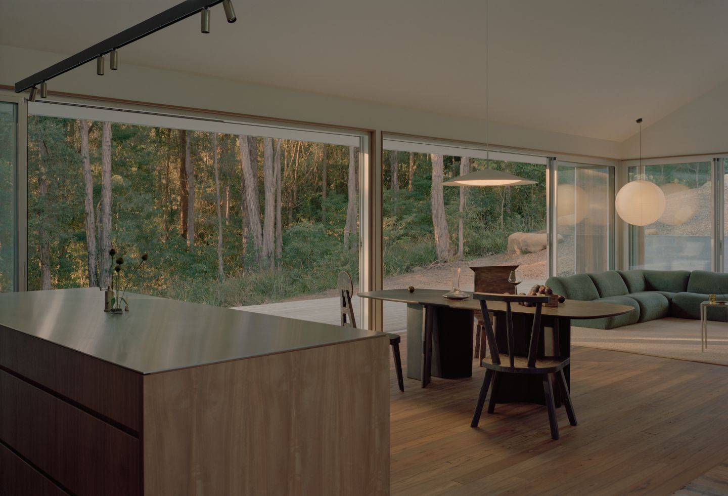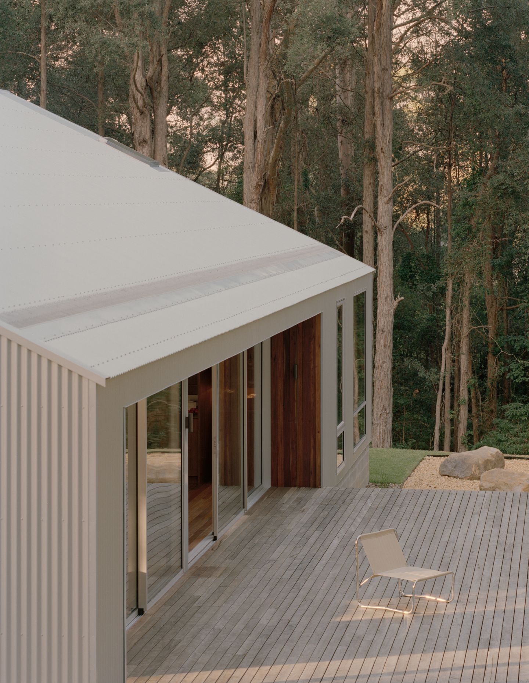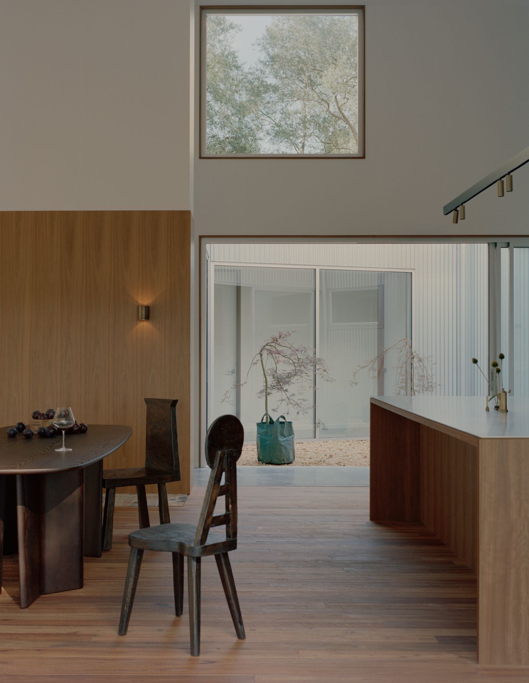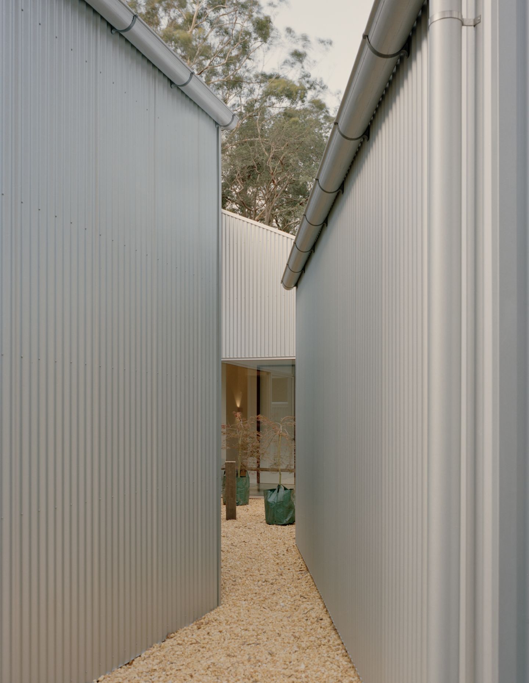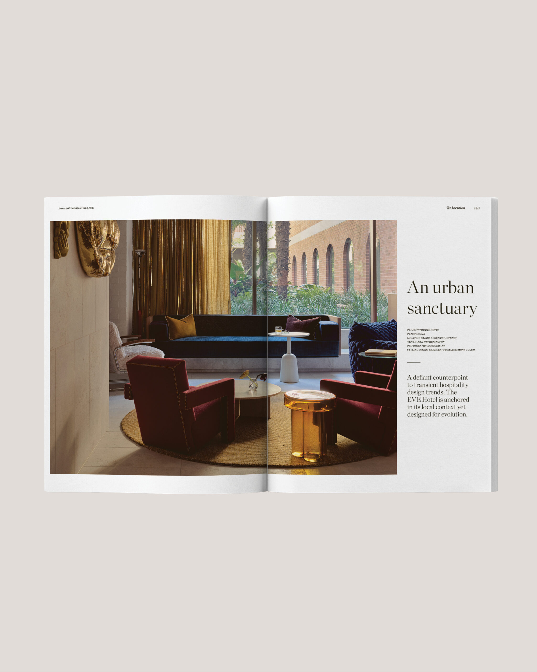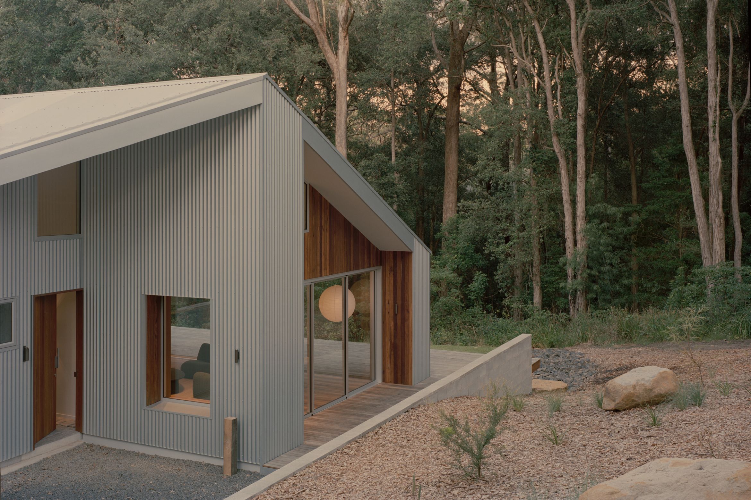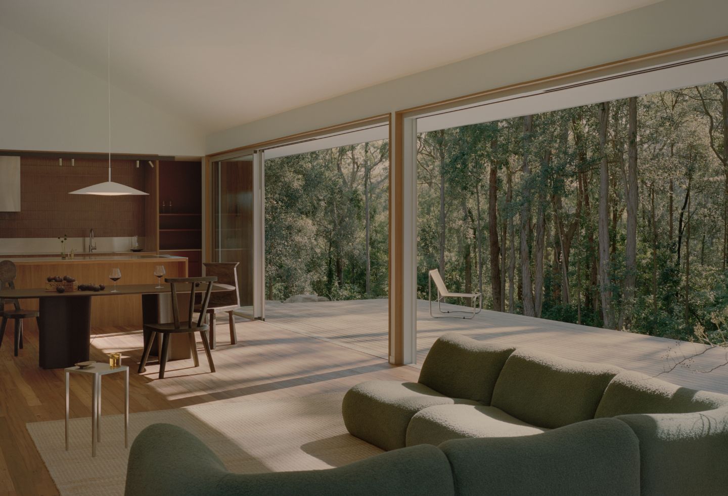
Strongly pertaining to nature and landscape, Ironbark House by Klaus Carson Studio is a coastal farmhouse harnessing just a few materials. Positioned within a rugged coastal escarpment, the residence is shaped by its natural topography and strict environmental controls, navigating the challenges of a bushfire-prone site on New South Wales South Coast.
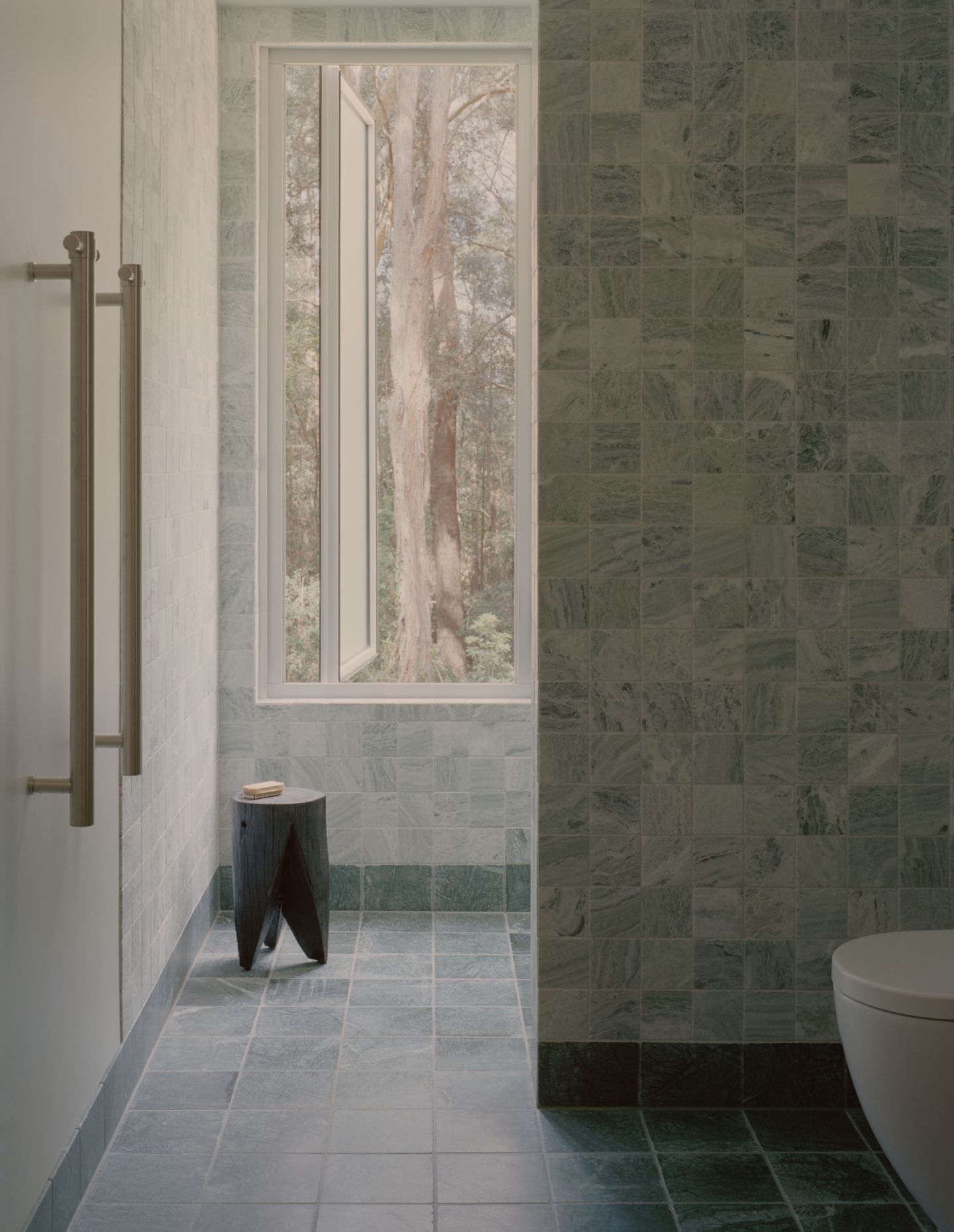
“The site demanded a careful, grounded approach,” explains the team at Klaus Carson Studio. “Its constraints, from topographical to regulatory, became the foundation for the architecture. They pushed us to consider every decision through the lens of permanence, purpose and respect for the landscape.”
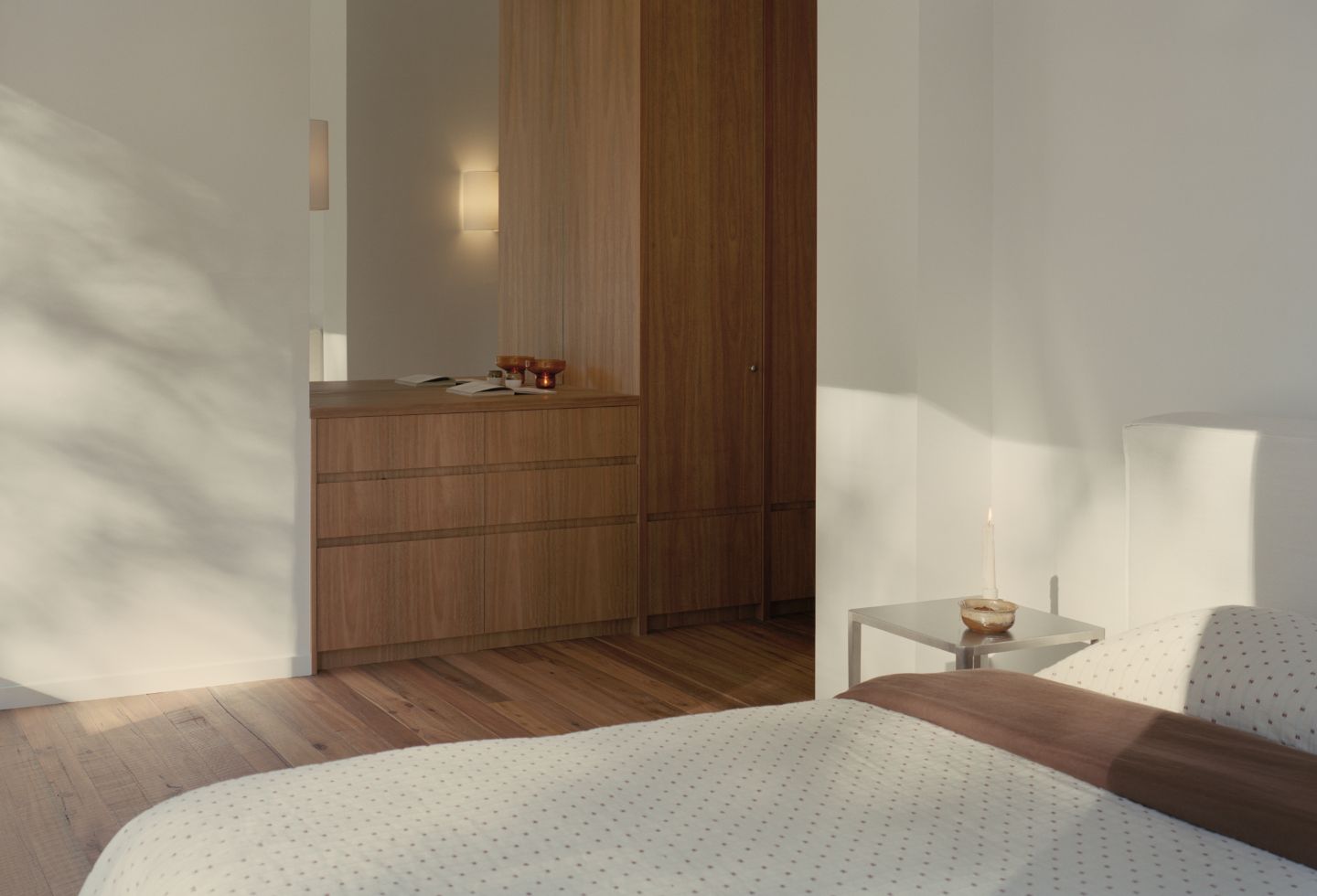
The Sydney-based architecture and interior design firm approached the site not as a limitation but as an opportunity to conceive a deeply contextual response that is compact and efficient. The aim was to consider every detail through the dual lense of durability and environmental sensitivity.
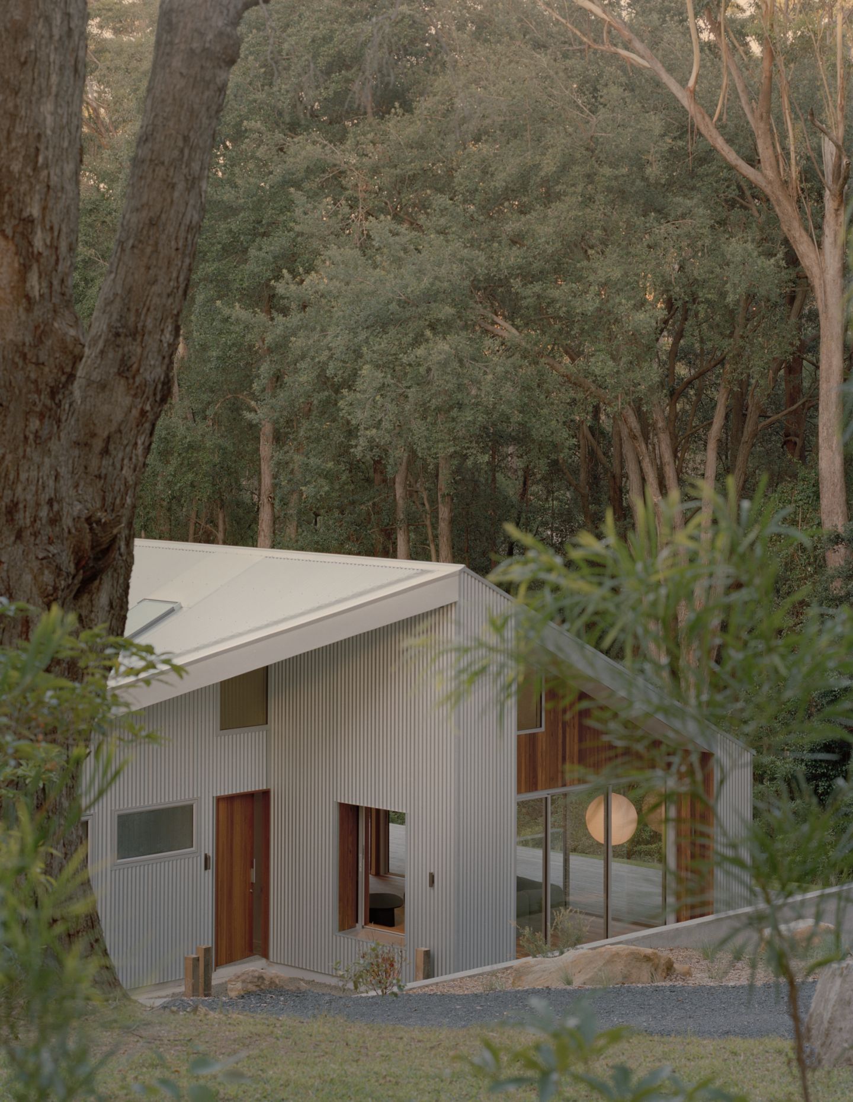
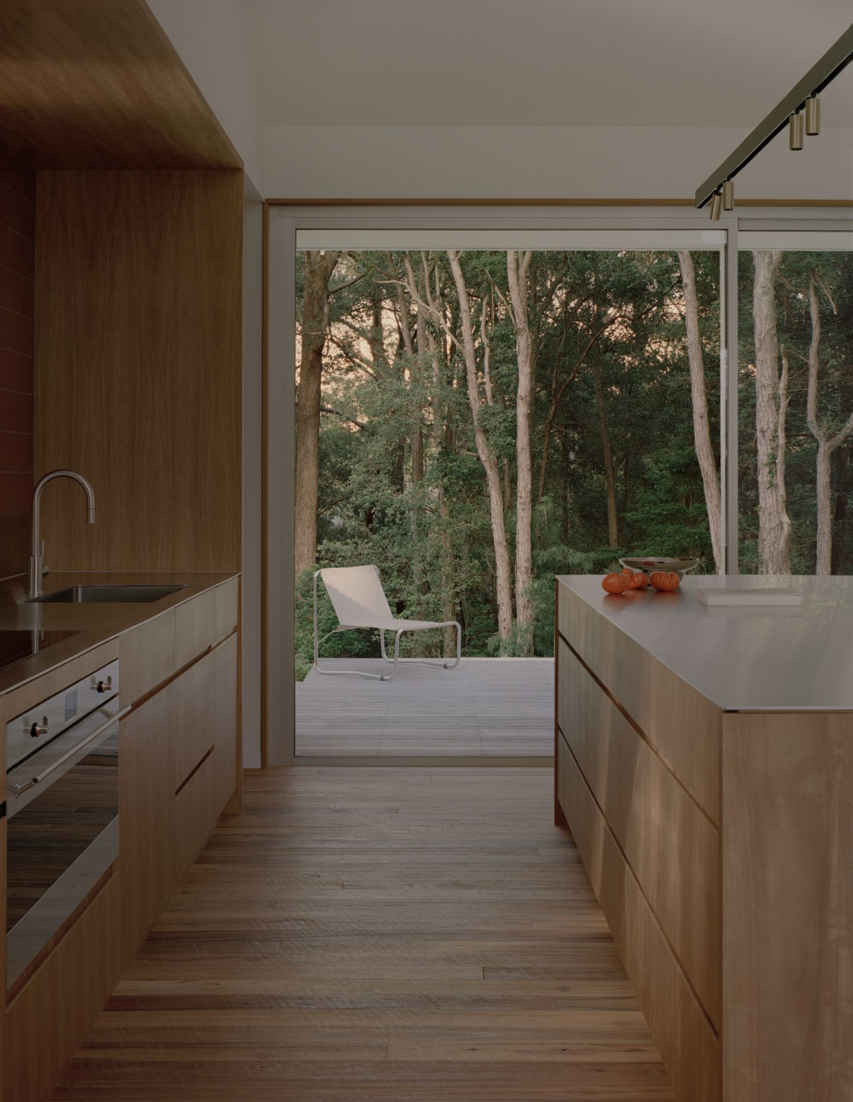
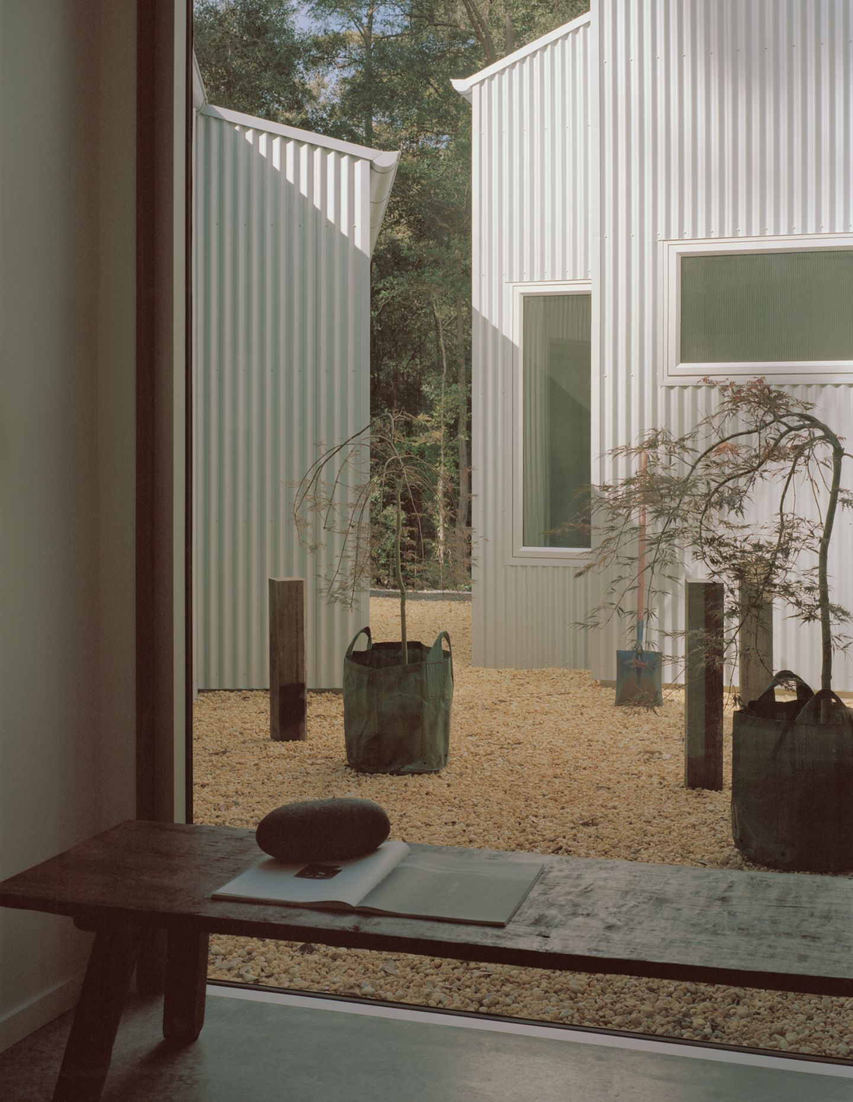
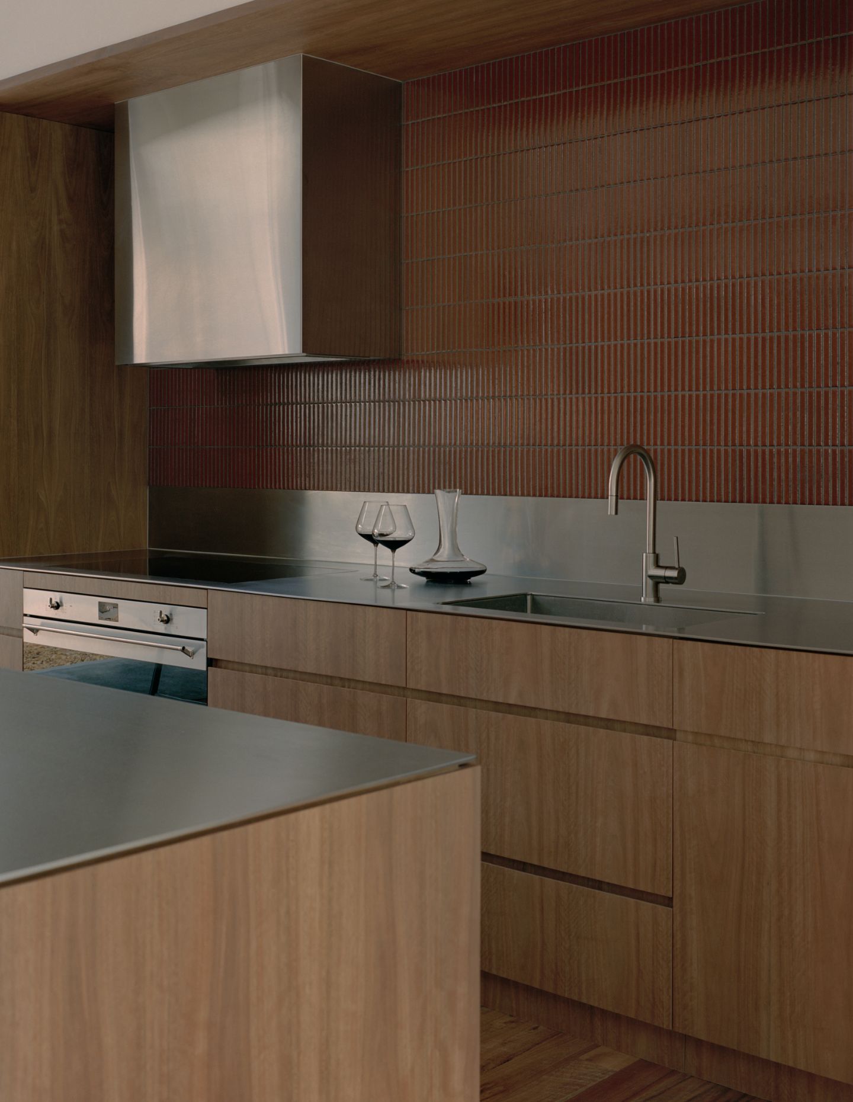
With the strict bushfire controls serving as a framework for innovation, the structure is clad in corrugated Zincalume. It’s a choice based on durability and the subtle way it captures the ever-shifting coastal light. Meanwhile, spotted gum and sandstone – sourced locally, with the stone excavated directly from the site – further reinforce the dwelling in its surrounding context and overlay a warm, convivial feeling. Internally, the layout is orientated towards the landscape, framed to capture natural light permeation and frame panoramic views.
