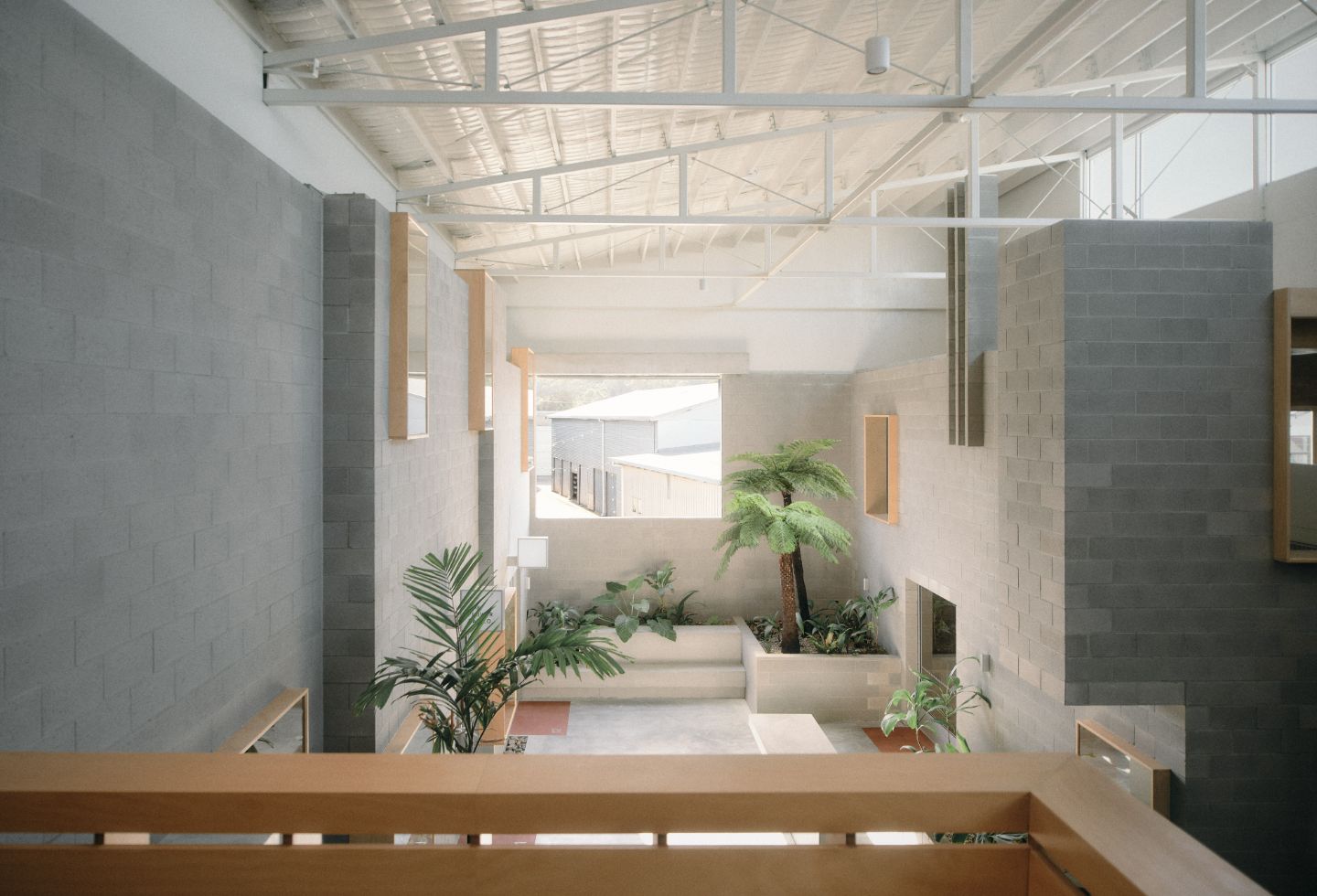
In the industrial periphery of Currumbin, where utilitarian sheds flank the streets, J.AR Office has reinterpreted a civic precinct with aplomb. The reconfiguration of five pre-existing sheds has been assiduously redesigned into The Warehouses. At the core of the industrial estate lies a human-centric internal vestibule demonstrating the importance of providing space for public life to occur even in the most unlikely of places – a shed. The resulting typology, often on the periphery of architectural consideration, was driven by the client’s desire to produce a socially conscious development that ultimately posed the question: “How can a commercial building adapt to evolving community needs?”
Conjoined by a landscaped internal spine, the project proposes an architecture of longevity, durability and collective inhabitation. The intervention is less about insertion, rather it focuses on the fastidious act of selection. For example, 65 per cent of the existing built fabric has been retained – a legion of grey blockwork and mortared masonry left exposed while hardwoods exhumed from the demolition are reincorporated into the contemporary structure.
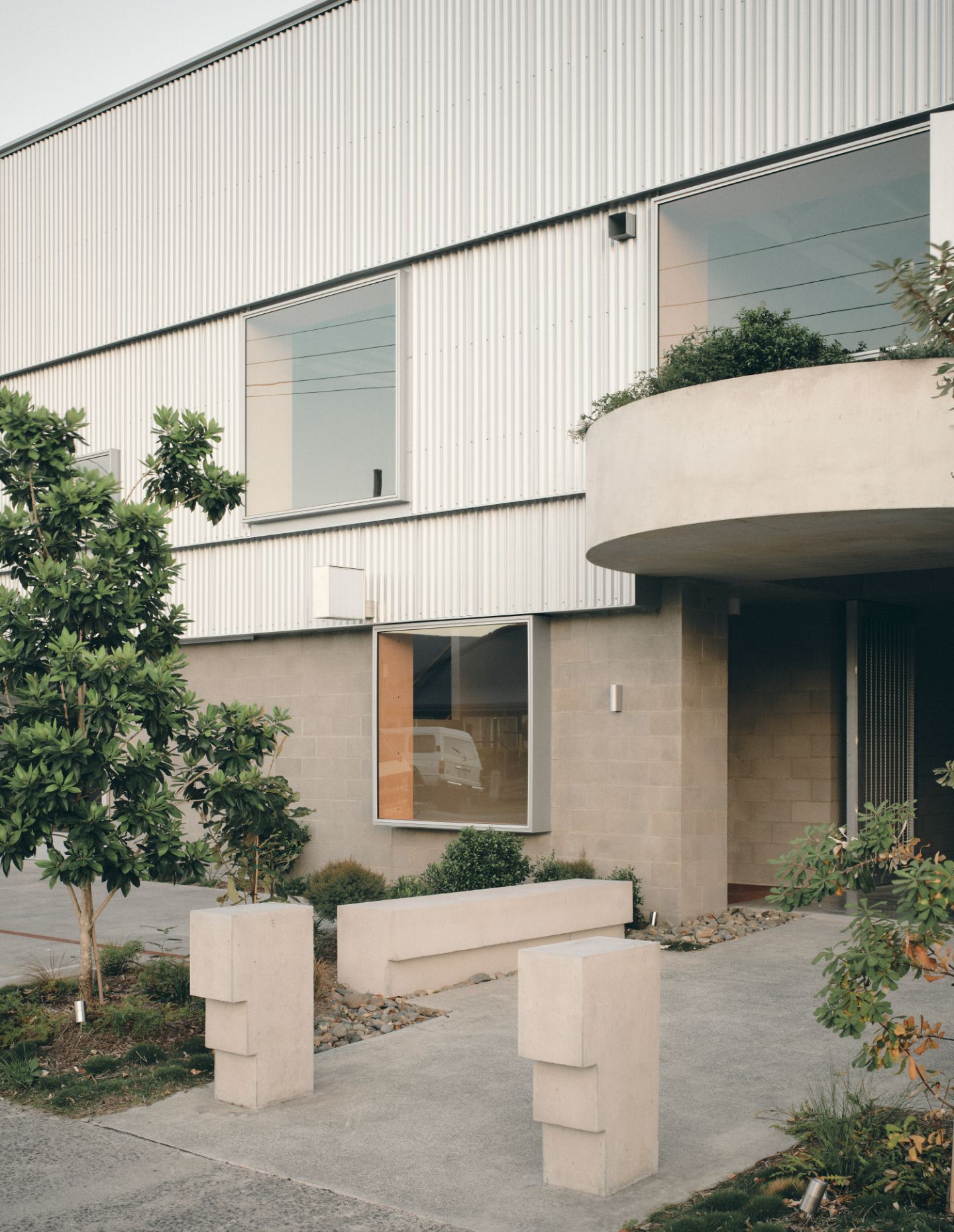
Faced with flood-prone terrain, the project eschews lightweight construction in favour of concrete plinths and zincalume cladding left to patinate with time. Moving to the façade, an 80-metre-long stepped shiplap treatment gently staggered vertically across each tier reads as a continuous metal mass. Spandek in raw zincalume continues over and around deep-ply window boxes and custom flashings extrapolating from the façade in a striking composition that reads as a unified steel mass.
Internally, each of the fourteen tenancies operates as a modular volume. Within twelve of these spaces, mezzanines maximise the usable area – an adaptation designed to meet strict planning legislation that prevented J.AR Office from expanding the footprint, instead redistributing the GFA consumed by the internal street. The communal amenities are calibrated to foster interstitial life – with kitchens, courtyards and shared thresholds positioned to facilitate casual exchange. Tenancies require minimal fit-outs, their raw shells offering durable low-impact canvases for adaptive reuse, resisting superfluous adornment.
Suggested: Wharf Apartment is a nod to its maritime history
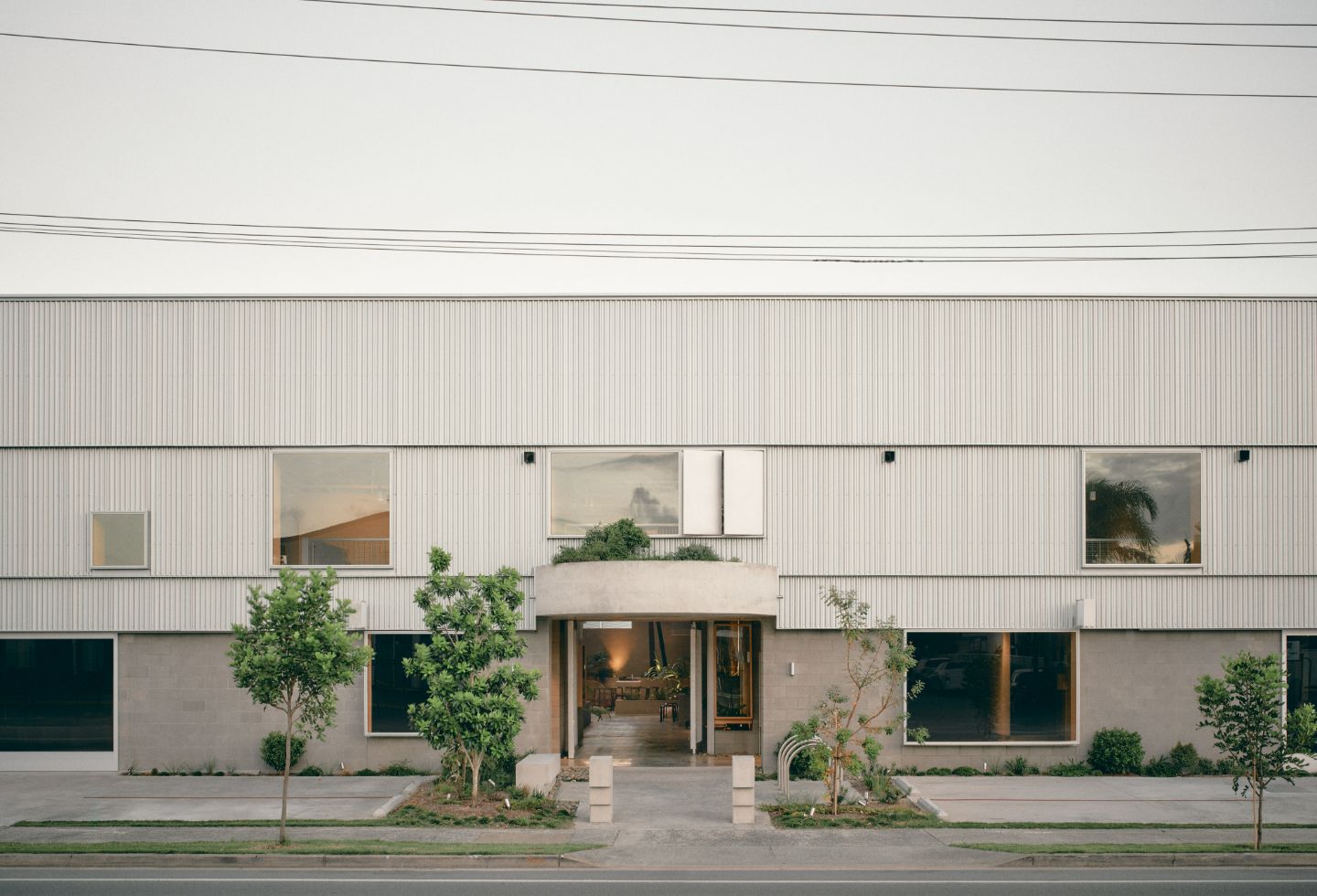
Crucially, the layout rests on an internal high street that introduces porosity to the once-insular typology. This circulation axis doubles as a passive ventilation cloister sheltering occupants from solar and meteorological exposure while distributing access deep into the site – it is both a thoroughfare and a public room in itself.
Landscape architects Prandium Studio respond to the ecological condition of the site with a native palette evocative of the Currumbin Valley’s shaded ravines. The sustainable measures extend beyond, including a 100kW solar array with battery storage and 10,000 litres of on-site water harvesting servicing lighting, irrigation and amenities within the common areas.
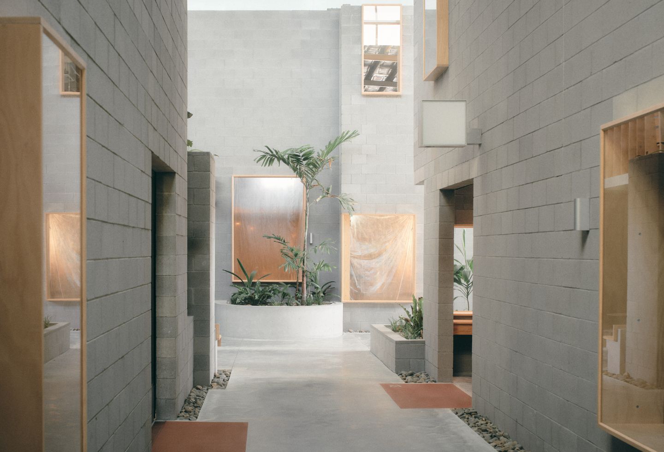
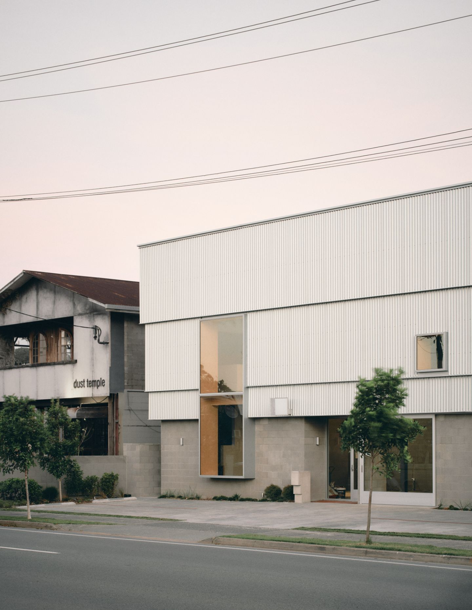
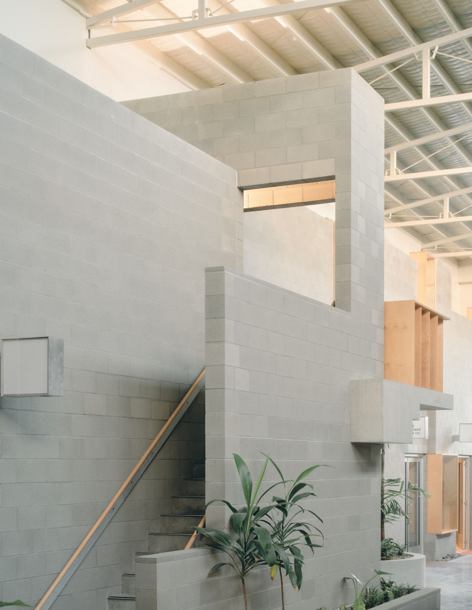
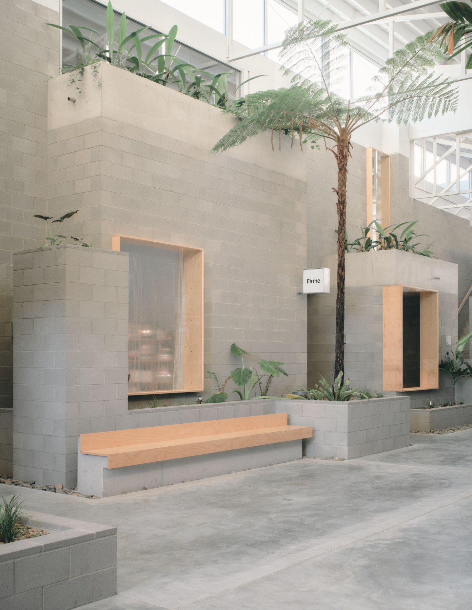
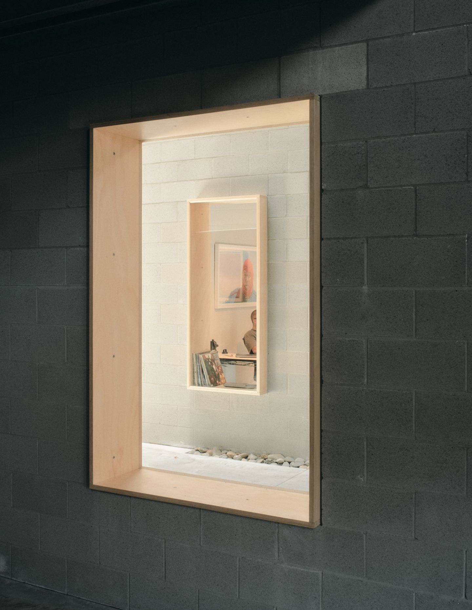
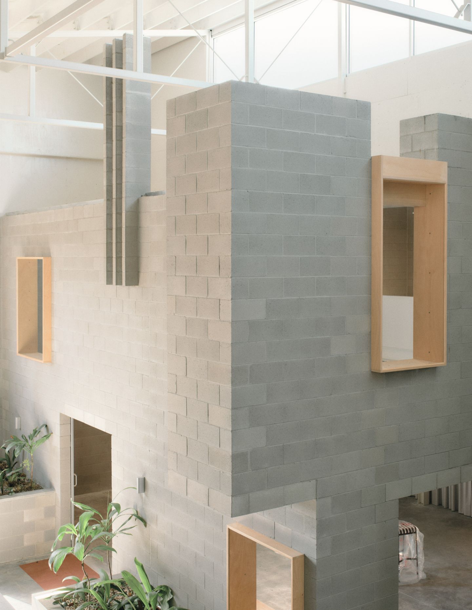
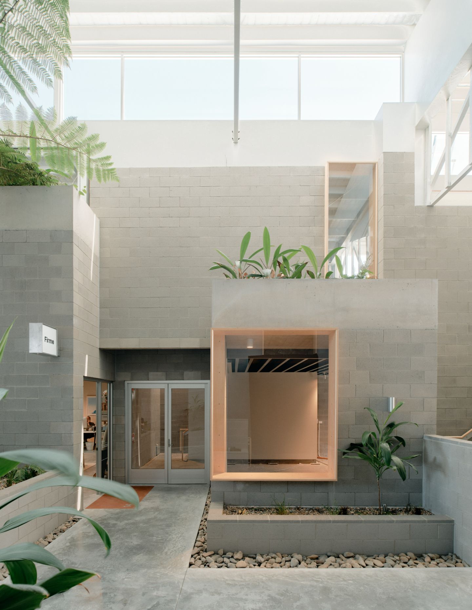
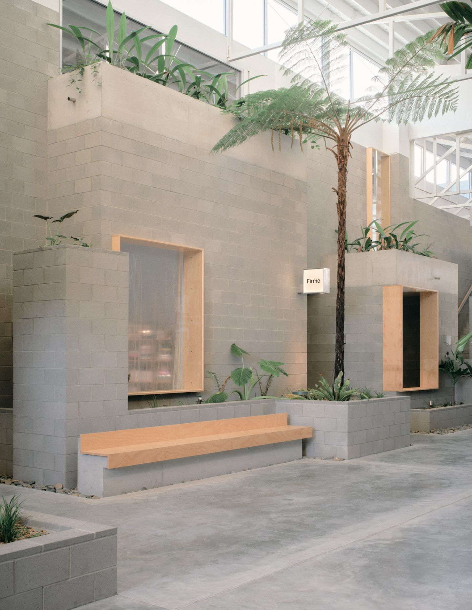
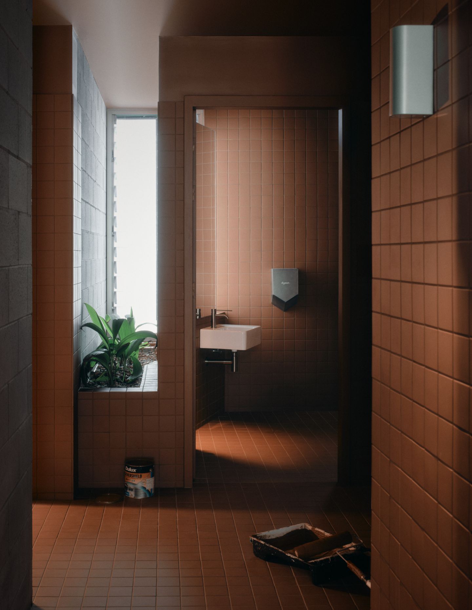
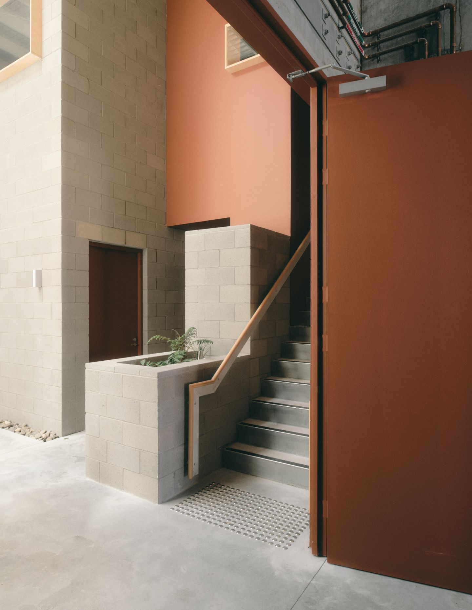
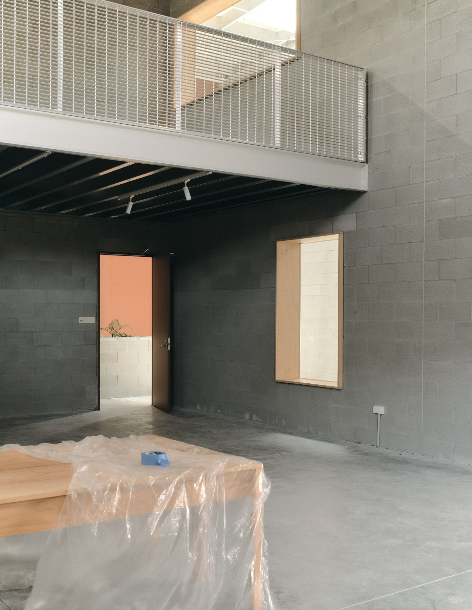
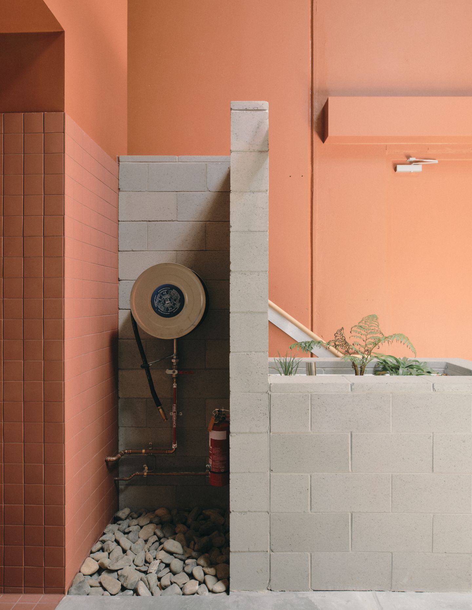
Next up: Old flames die hard with CLO Studios
