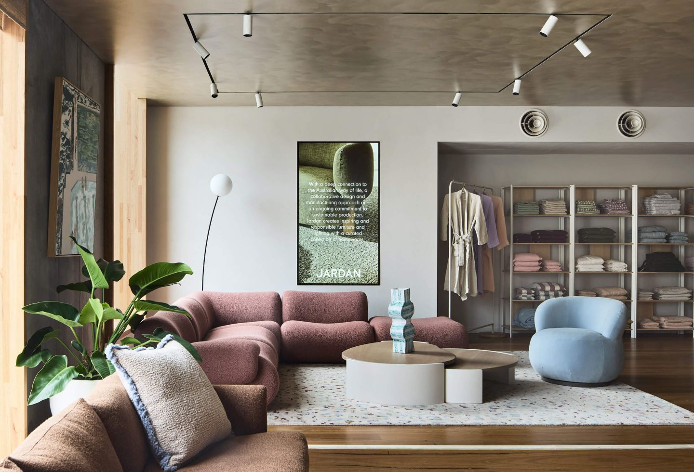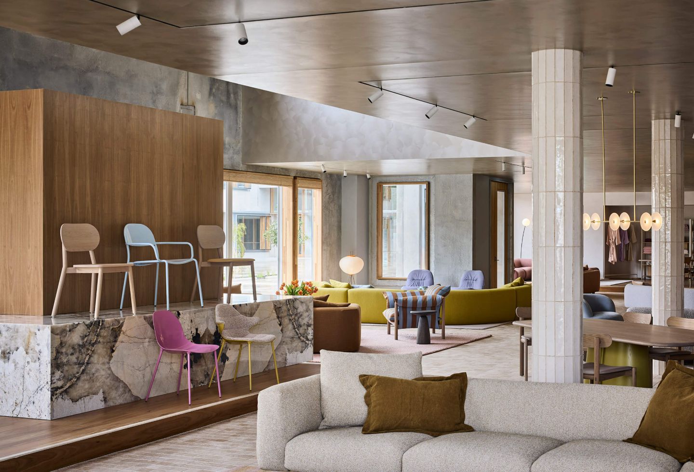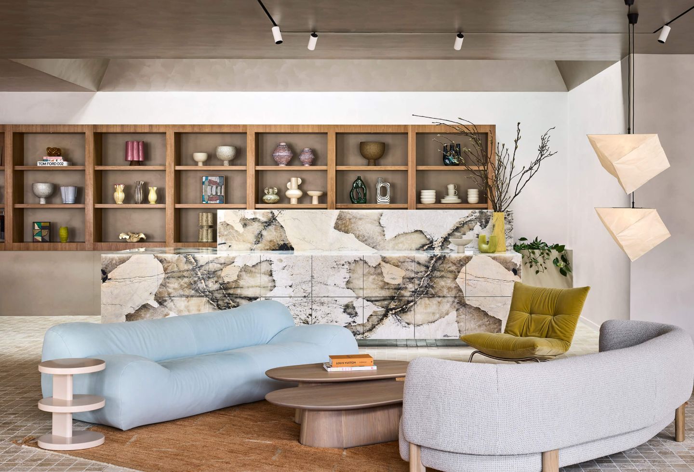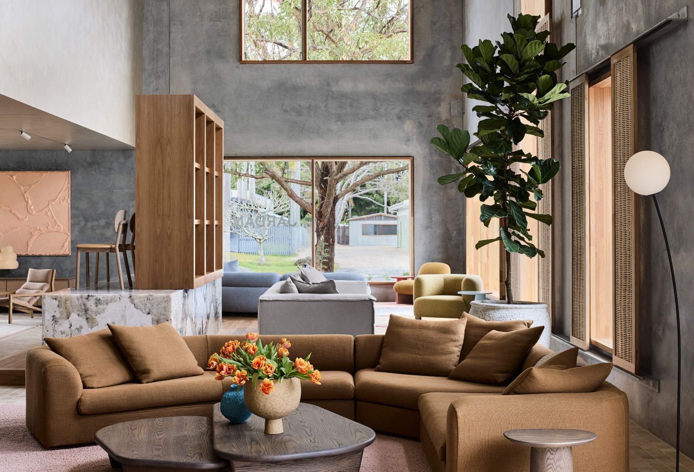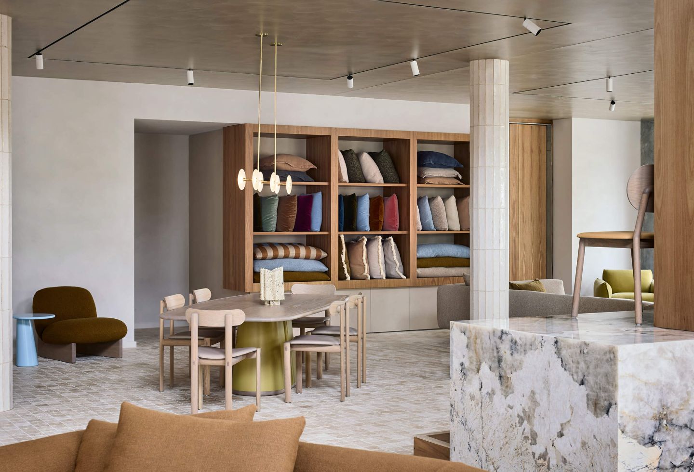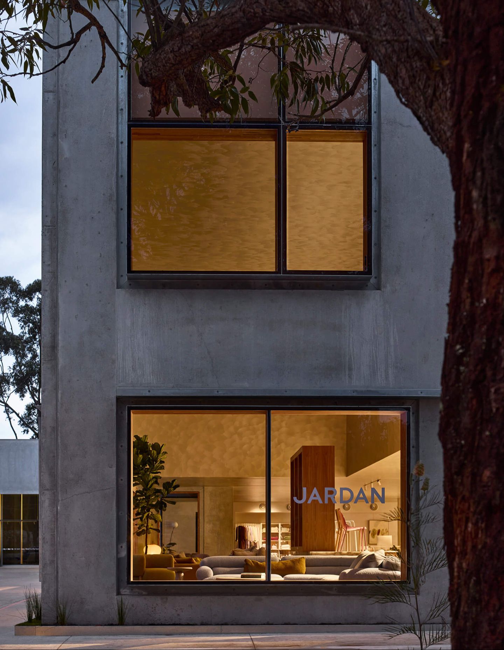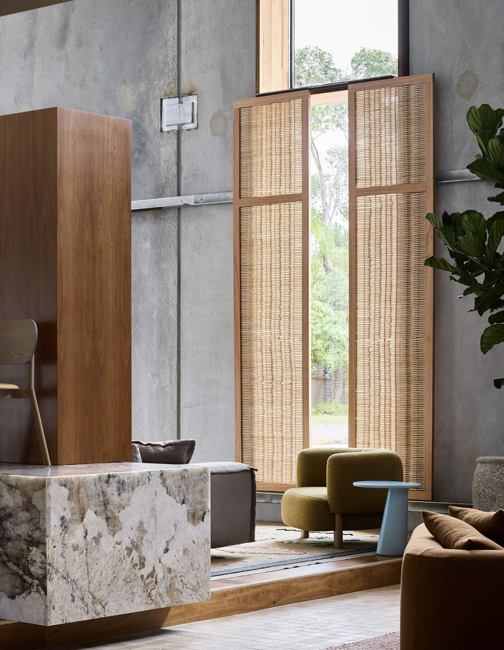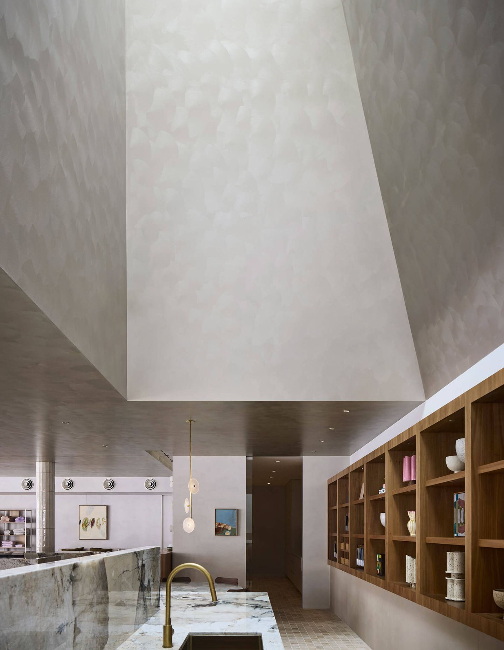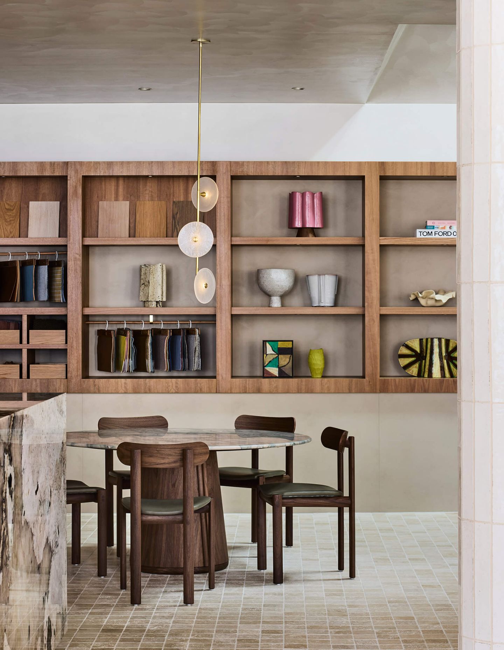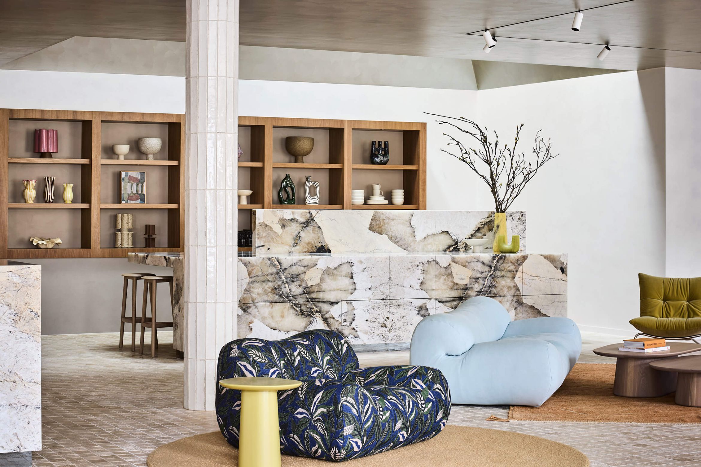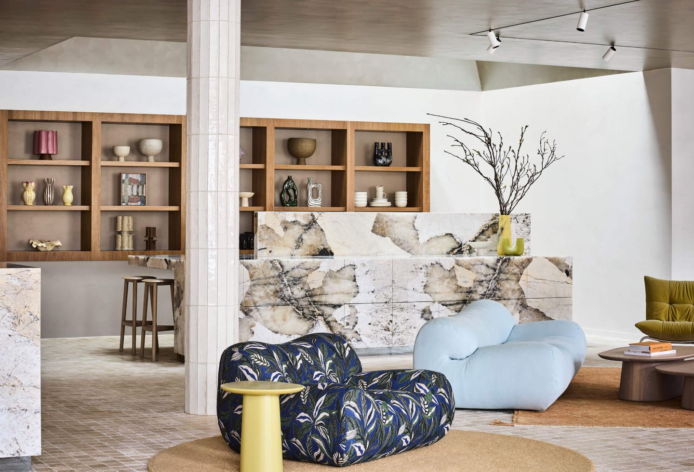
Byron Bay has, in recent years, cemented its status as a design destination. Beyond its well-documented surf culture and hinterland retreats, the town has become an enclave for design studios, architects and furniture brands operating with a heightened understanding of context, material and light. It is fitting, then, that Jardan has opened a showroom here – its laidback modernism finding a natural cadence in the region’s provisional, sunlit landscape.
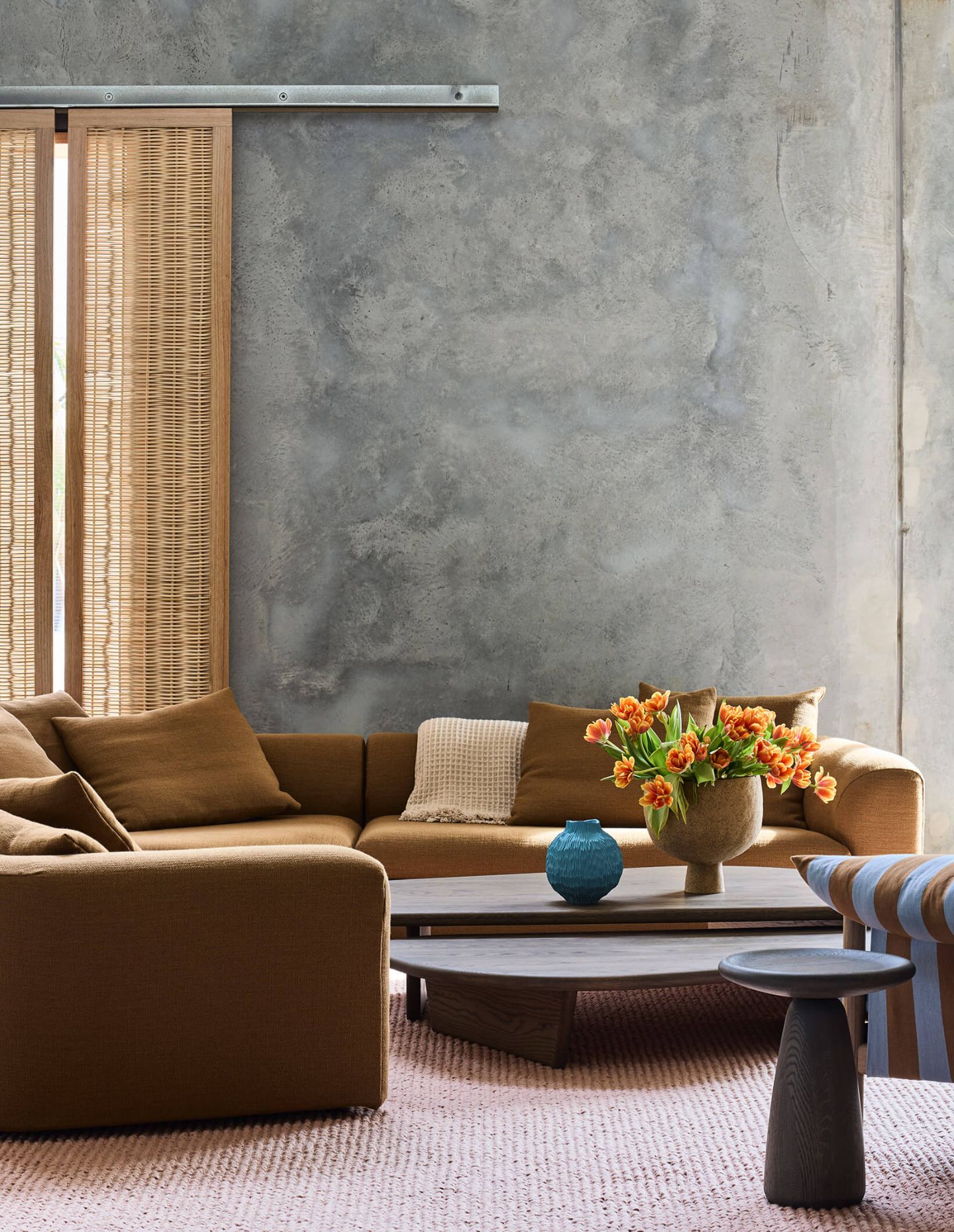
Designed by IF Architecture, Jardan’s Byron Bay outpost is an articulation of the brand’s affinity with the Australian coastal vernacular. The showroom draws on compression and release as its organising principle. Visitors move from a low-ceilinged, grounded entry zone into a soaring, double-height volume. A central skylight brings gentle light permeation into the showroom, drawing attention to a monolithic bench in warm, softly textured finishes. Angled surfaces maximise the changing light throughout the day, while operable timber shutters filter the morning sun. The point-of-sale and kitchen areas serve as central features, both wrapped in topographical stone with its intricate pattern mirrored for a seamless, striking effect.
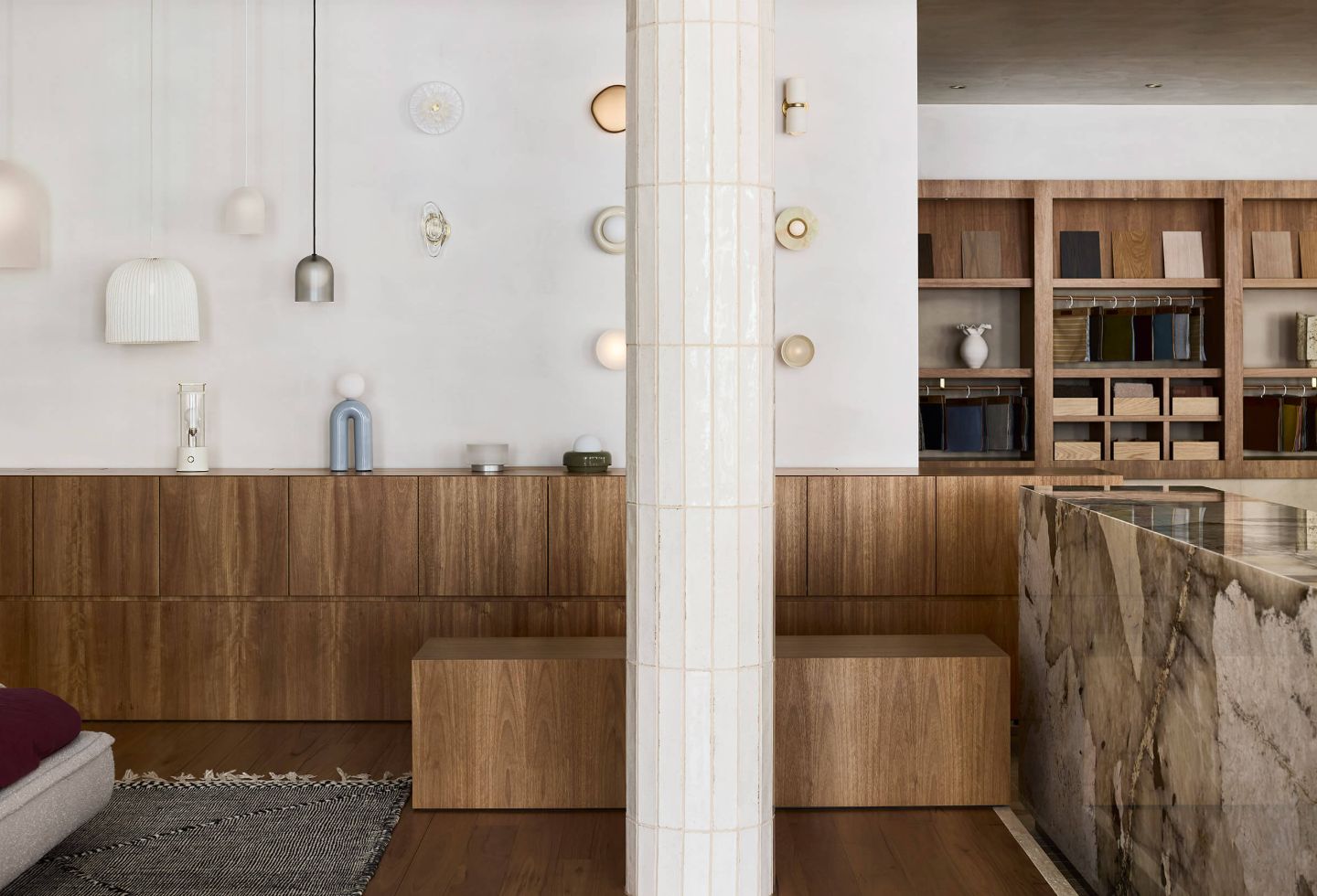
Features like sunken floors, layered joinery, and cantilevered displays build on the theme of tension. Display units appear as suspended volumes, creating rhythm and hierarchy while maintaining a unified look.
Materiality is site-responsive without overstatement. Rough travertine, handmade ceramic tiles and sand-embedded paint mimic the shifting landscape of beach and dunes, while recycled native timbers nod to the area’s forestry history, grounding the showroom in its place.
