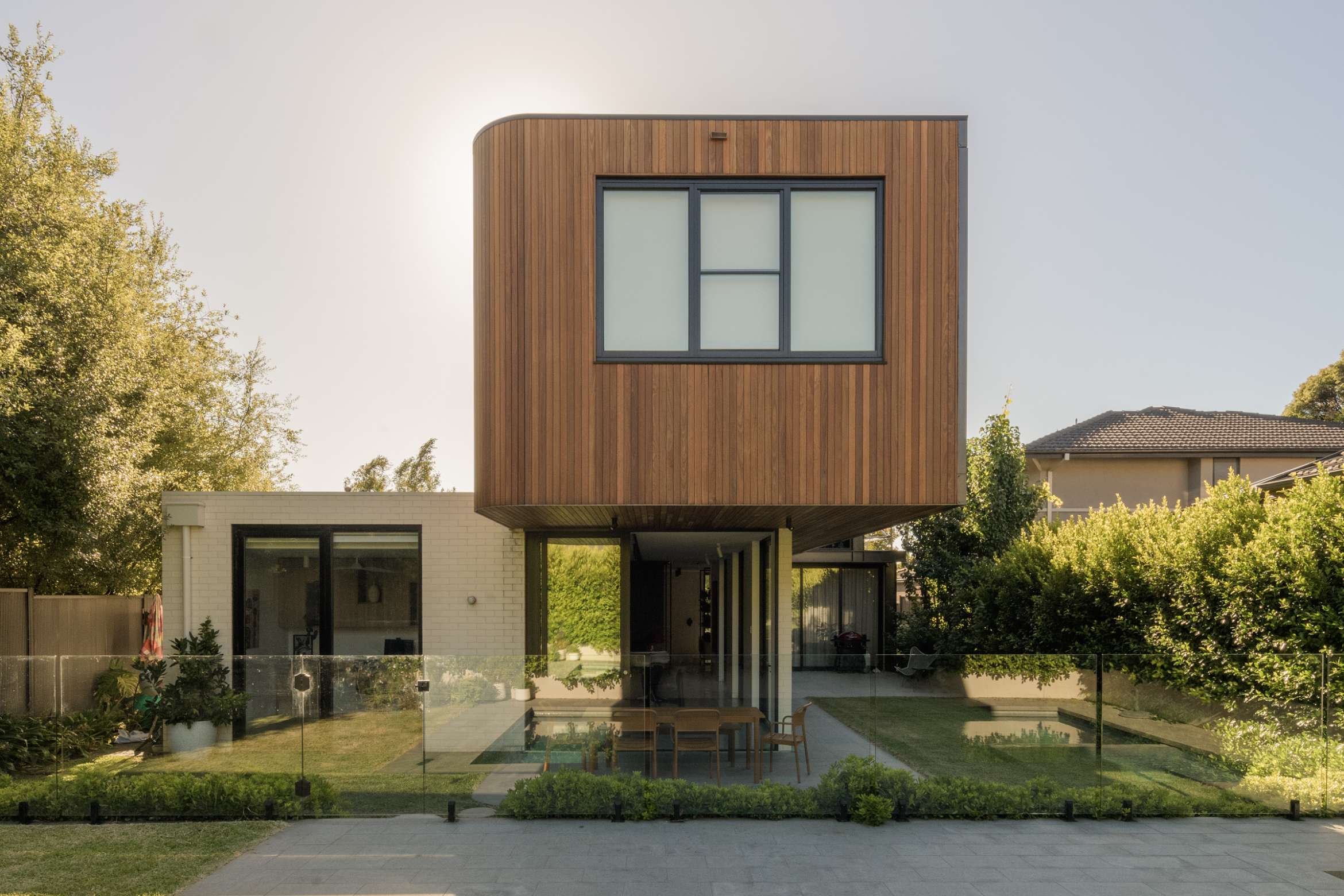The clients were a small family of three, with a background steeped in construction, who were introduced to Jost Architects through a friend-of-a-friend. “It was a bit of a three-degrees of separation kind of situation,” says Patrick Jost, Director of Jost Architects. The result is Woolcock Avenue, a house that tells the story of a collaboration between the architect and builder, where the product is well worth it.
The original brief for Woolcock Avenue was simple. During the design phase and build, the house underwent an array of iterations, and the clients sought a contemporary house with a functional layout. Jost Architects were considerate in balancing an open plan with defining areas. “As you journey from the front door to the rear of the house, different pockets are positioned to frame different views and purposes,” explains Jost.
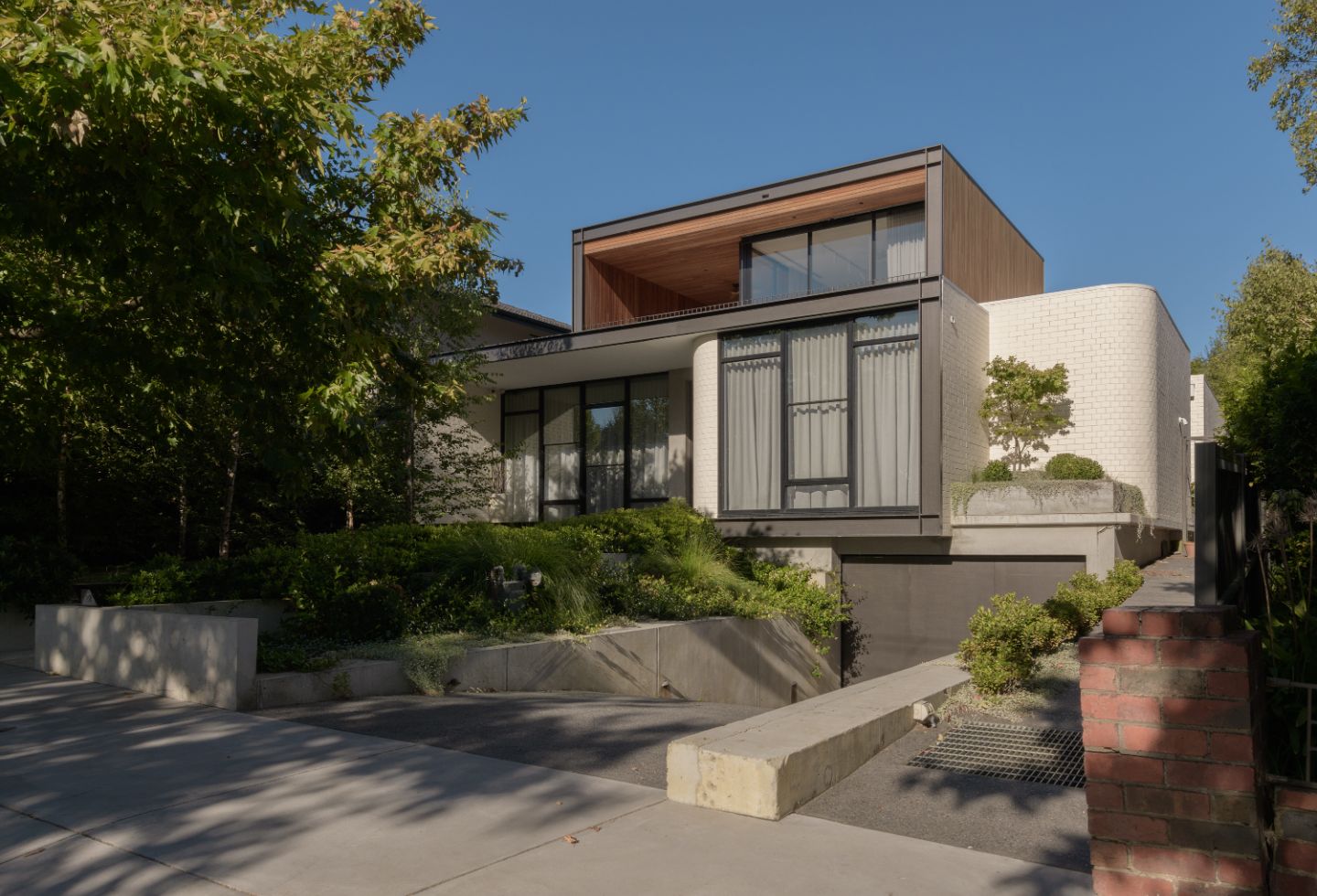
From the façade, the house appears as a stack of volumes, akin to a geometric puzzle. The original plans for the finishes pivoted halfway through the design process; for example, the brick face was introduced and alterations to the cladding were made. “The house started with the structural retaining system in the basement, which went from a block of concrete, masonry retaining walls to bored piers and sprayed concrete, which is a completely different structural system,” says Jost. This alteration led to the client’s decision to change the installation and timber framing to steel. This had a knock-on effect, opening the door for more changes. What was once supposed to be a box gutter roof drainage system became a siphonic system, where the drainage was concealed internally. And many more alterations followed. “It was a challenge getting it massaged to work with the client changes made later in the project; however, everyone worked together to achieve a common goal,” he adds.
Set upon a narrow 600-square-metre site, with a lateral wall that runs adjacent to the north orientation, each space etched on the floor plan has been positioned to maximise natural light infiltration. “Walking through the door, guests are greeted by a fixed joinery unit that defines the living rooms, as opposed to a door well that opens directly from the streetscape,” Jost adds. This addition maximises the privacy of the space. A definable corridor leads down to the rear of the house, where the kitchen and dining have been positioned beyond the master bedroom and laundry.
Related: A future forever home gets pieced together on the Peninsula by Jost Architects
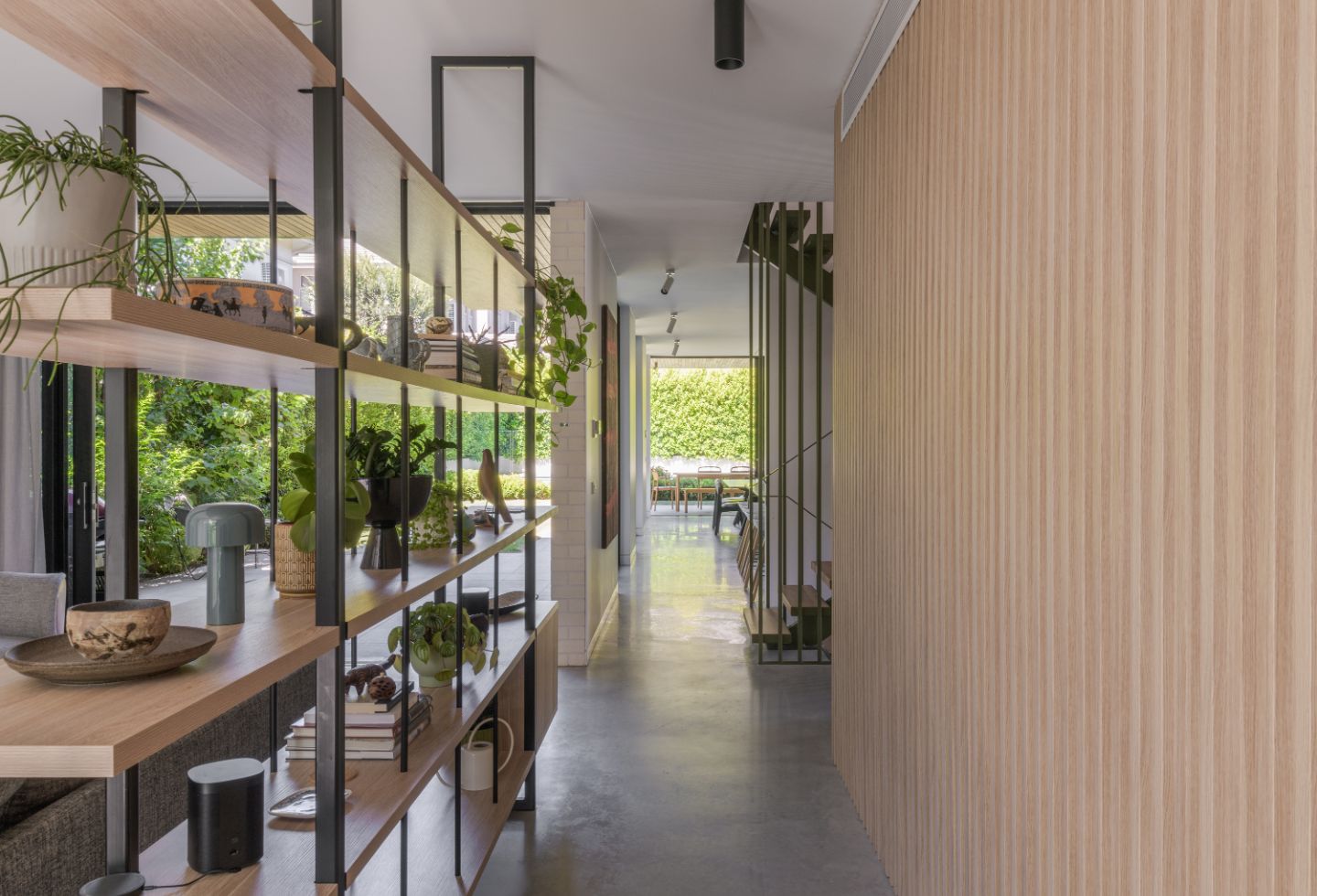
As you move through the house, alternative views unfold. To the north, a patio allows the clients to bask in the sunlight parallel to the living room, while a continuum of rooms has been positioned on the other side. The stairwell has been positioned in the middle of the house and acts as its core. Ascending the stairs, the layout of the first floor is set within a cantilever lacquered in wooden panels. It features two bedrooms, a bathroom, a powder room, and an ancillary living room that boasts views of the streetscape to the west.
“We traditionally choose materials that are fairly hardwearing,” he adds. In the case of Woolcock Avenue, the house had to be robust, hence the finishes and material palette were selected for durability. Timber is prominent on the first floor and, where it may be exposed to the natural elements, Jost Architects have specified they are fully covered so they won’t weather and are accessible for maintenance. The client specified their desire for brickwork, which has a dual purpose and great thermal properties. There is continuous use of green in the house; it can be seen in the powder coat that lacquers the steel that frames the stairwell and is synonymous with the tile selection in the bathrooms as well as the abundance of landscaping that surrounds the site.
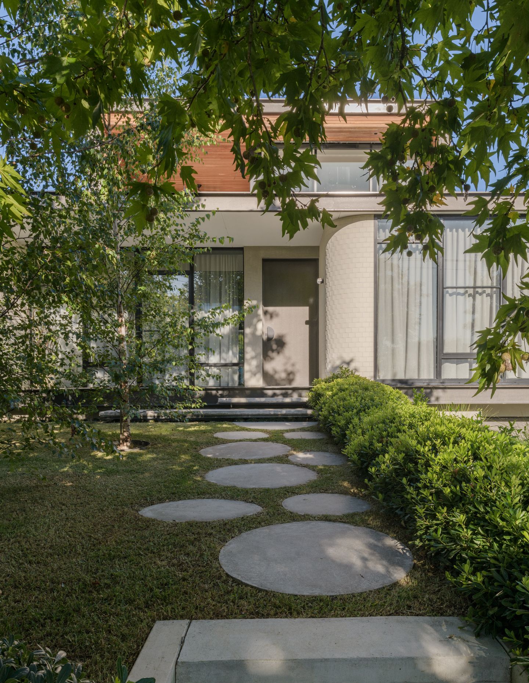
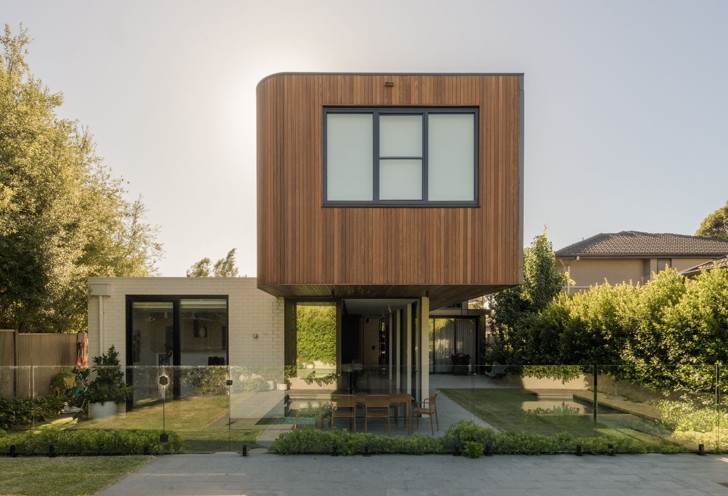
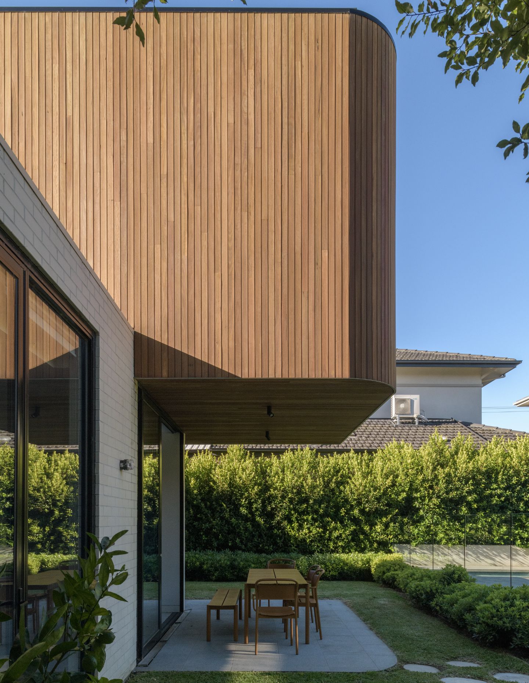
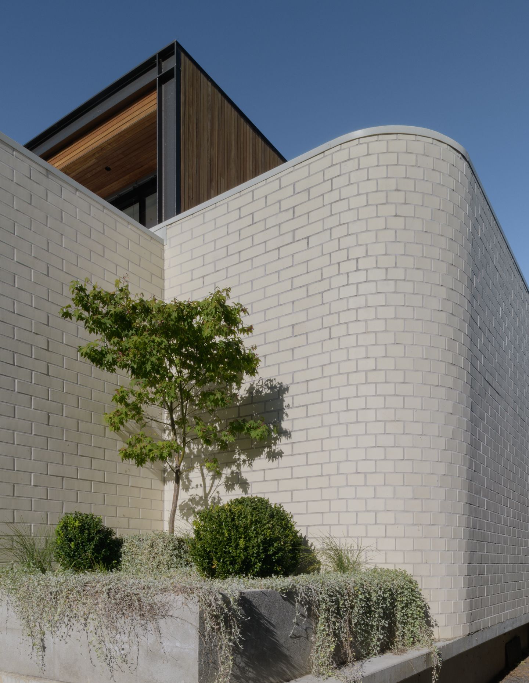
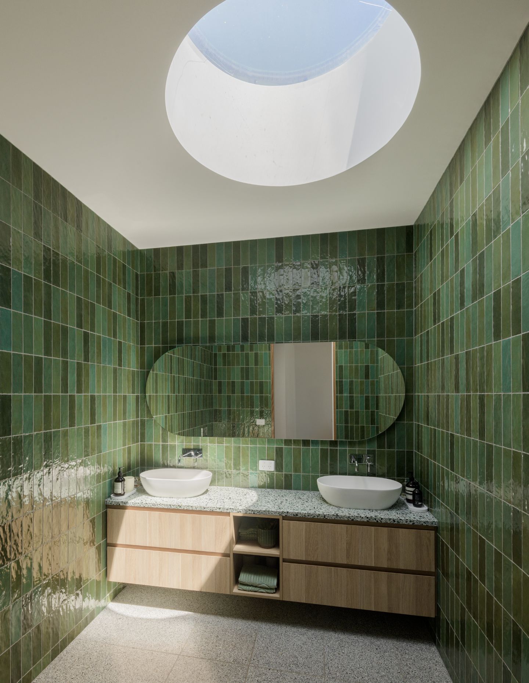
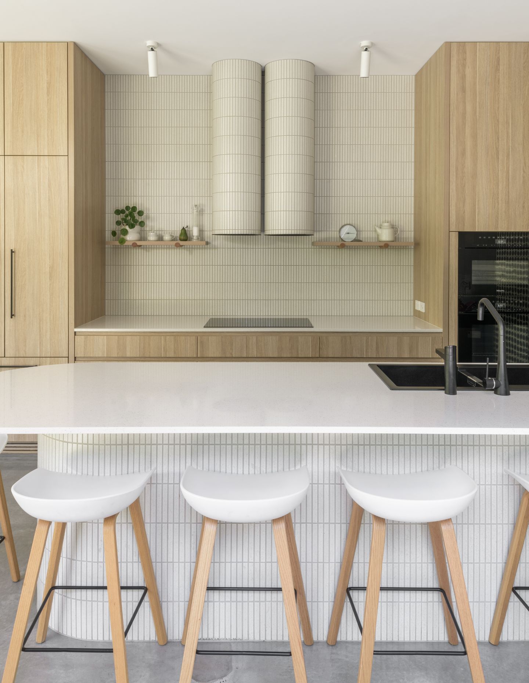
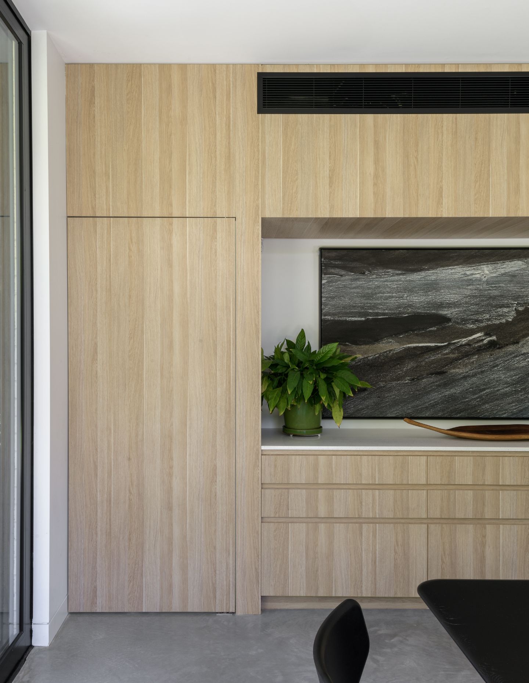
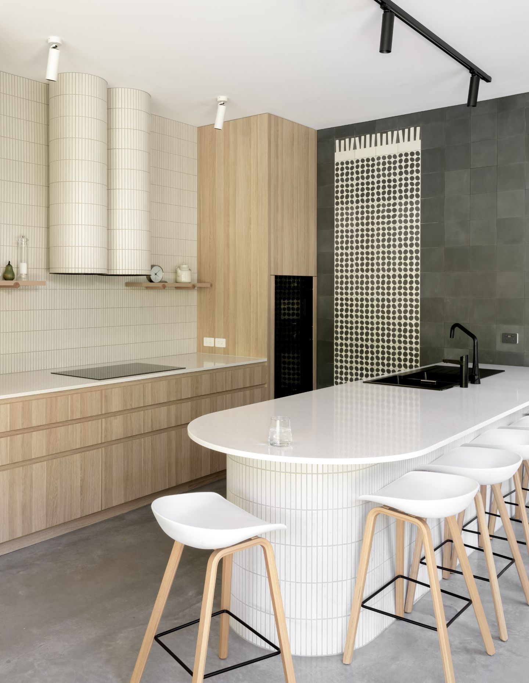
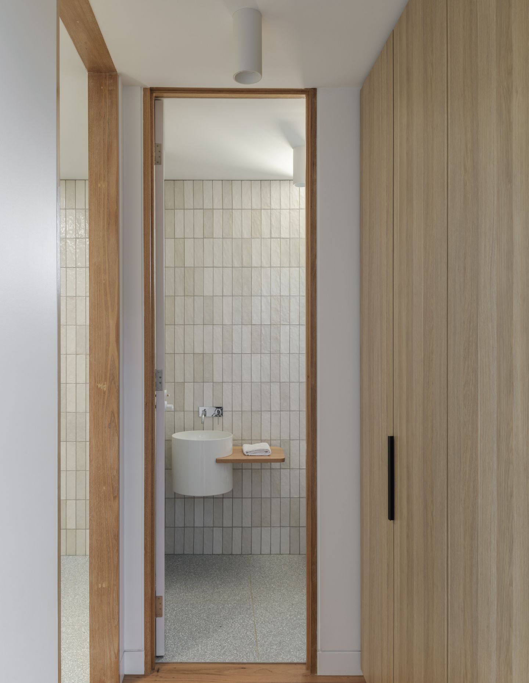
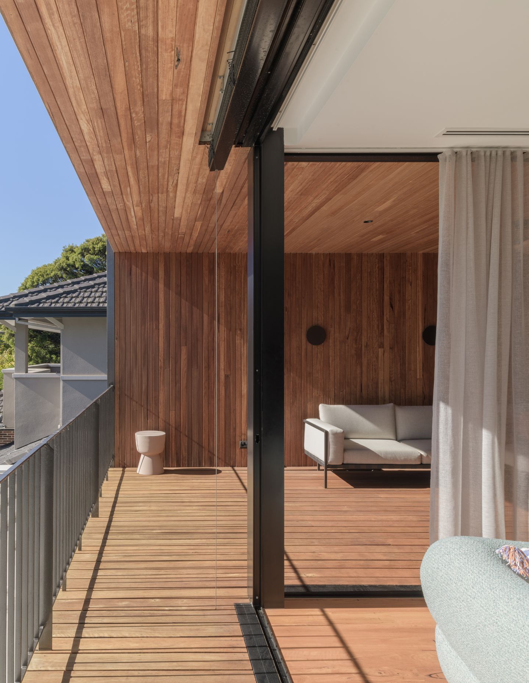
Next up: Walking a mile in the client’s shoes with C.Kairouz Architects

