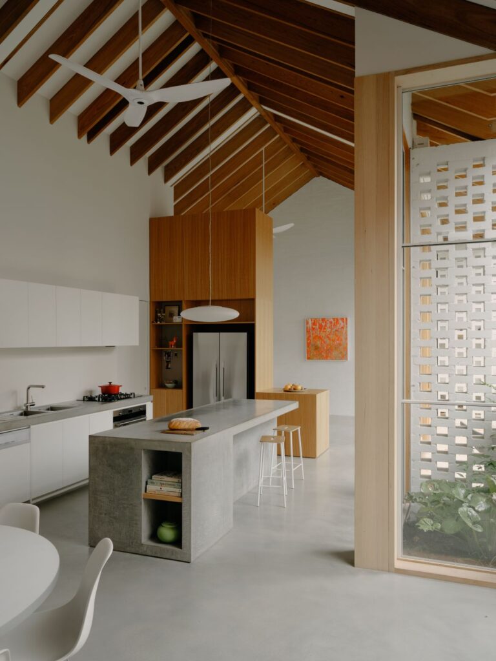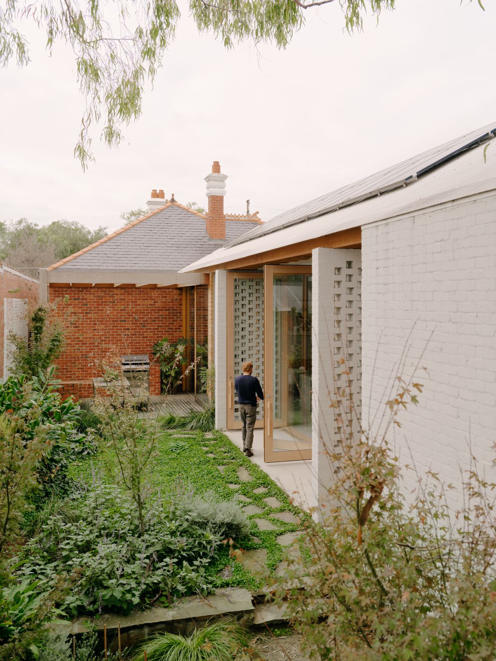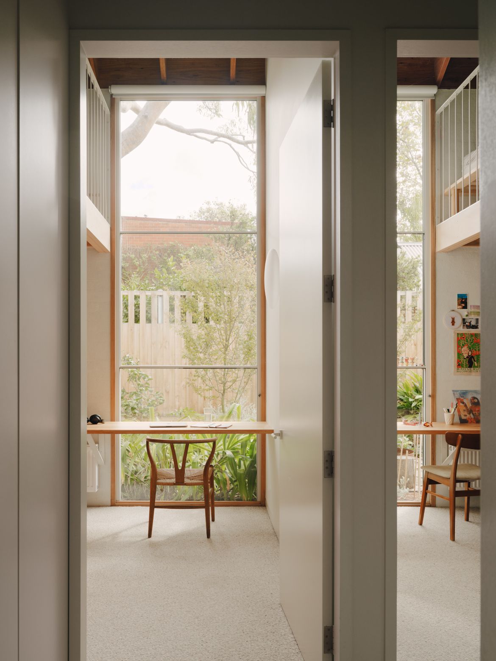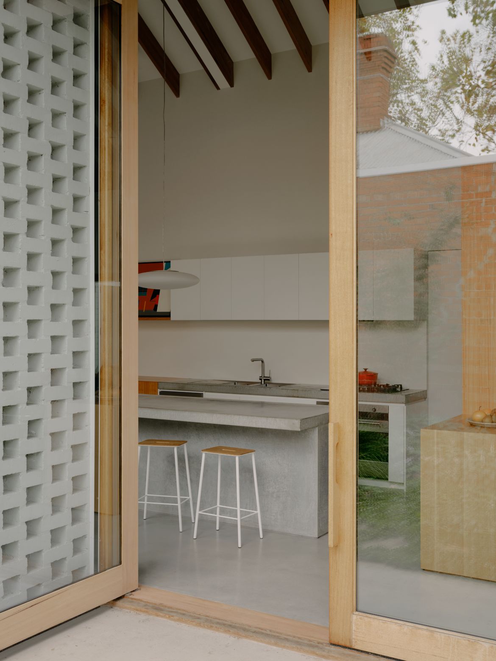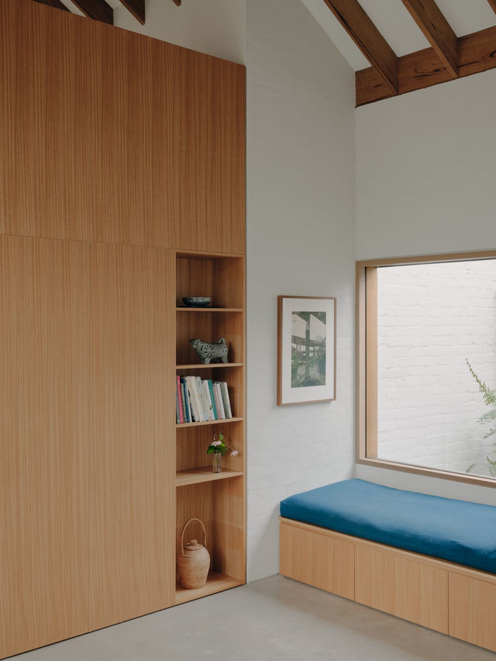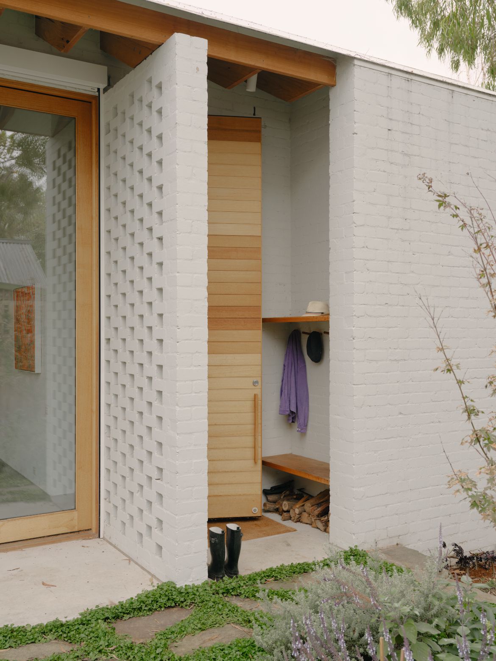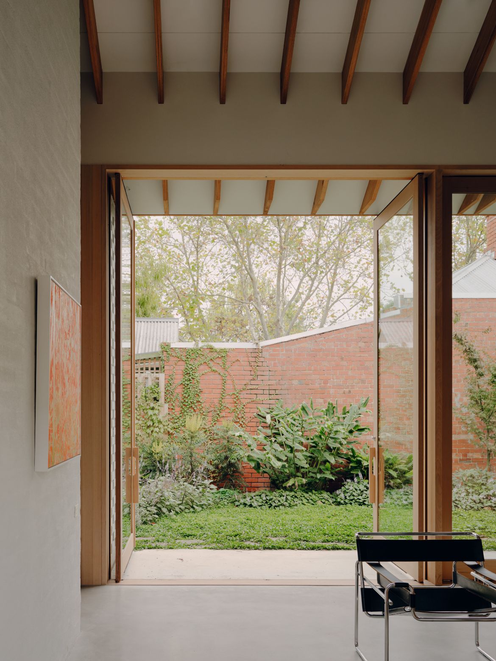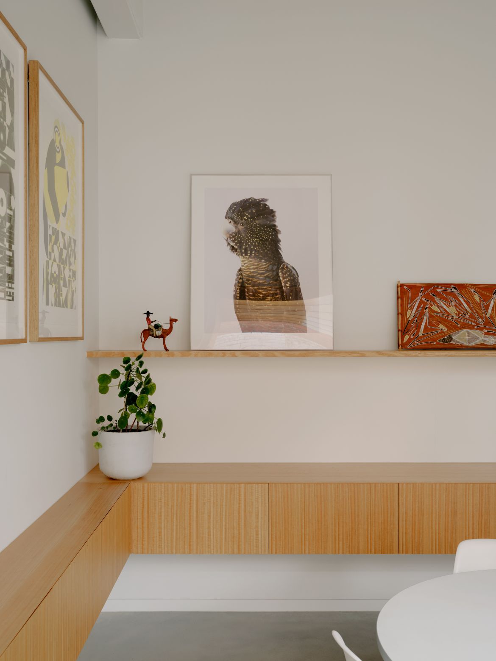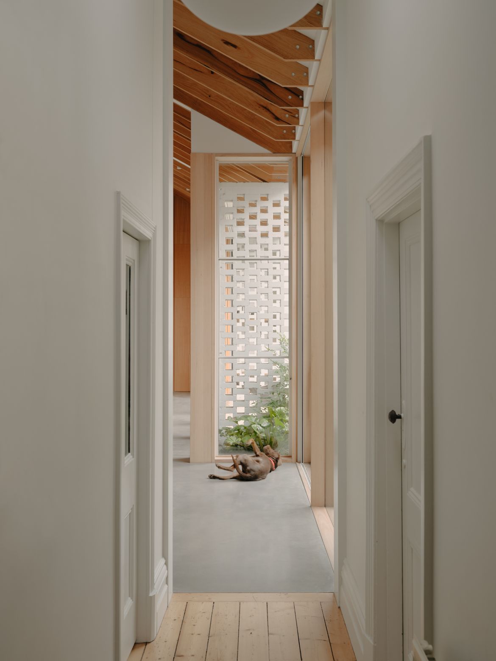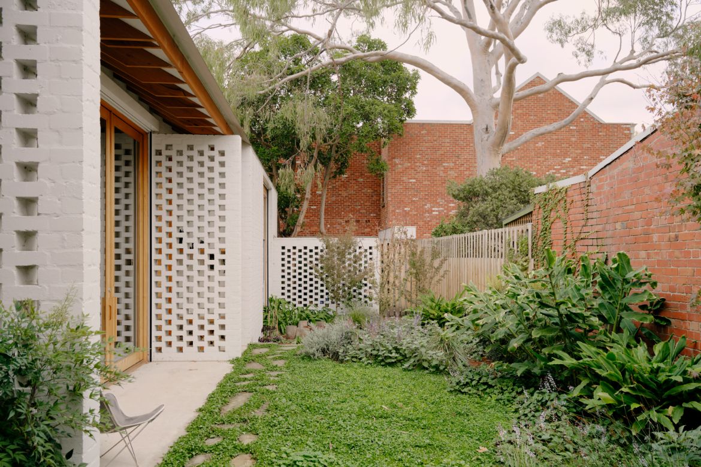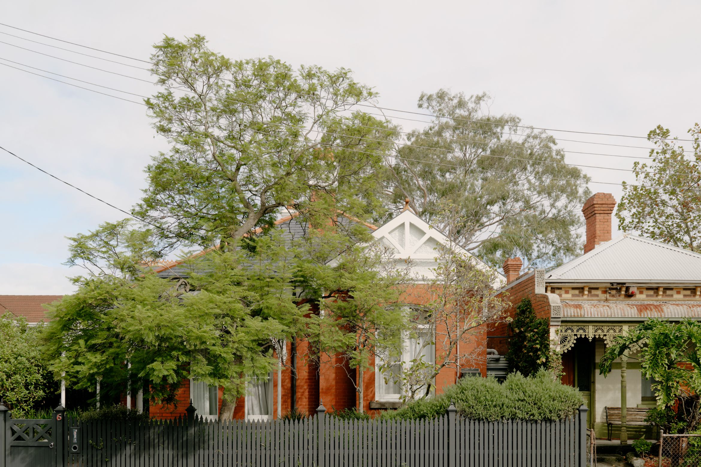Corymbia is high-traffic family residence. Home to two clients with demanding work lives, four teenage daughters and two adored dogs. The request to Karen Abernethy, principal architect and founder of eponymous Karen Abernethy Architects, was to redesign it to bridge their busy lifestyles with that of a functional and peaceful sanctuary.
Situated in Fitzroy North, the house abuts lush creek views. On site, Abernethy’s first impressions homed in on historical details. “You could just tell on walking in that it was different from other Victorian houses… it had this level of detail internally that was quite unusual. Detailed carpentry and featured timber work that I’d never seen before.”
This intriguing trail of centuries-old details denotes a former owner’s legacy — a master carpenter. Intricate timber skirting and ornate doorways contribute a humble grandeur to the front of the home.
However, the rear comprised clunky 1970s extensions that lacked connection to the Victorian introduction and were being functionally outgrown. Towards the end of the site stands a Corymbia citriodora, or lemon-scented gum. The home’s historical beauty to the front, paired with the splendour of the Corymbia at the back set the tone for the new design to emerge in between.
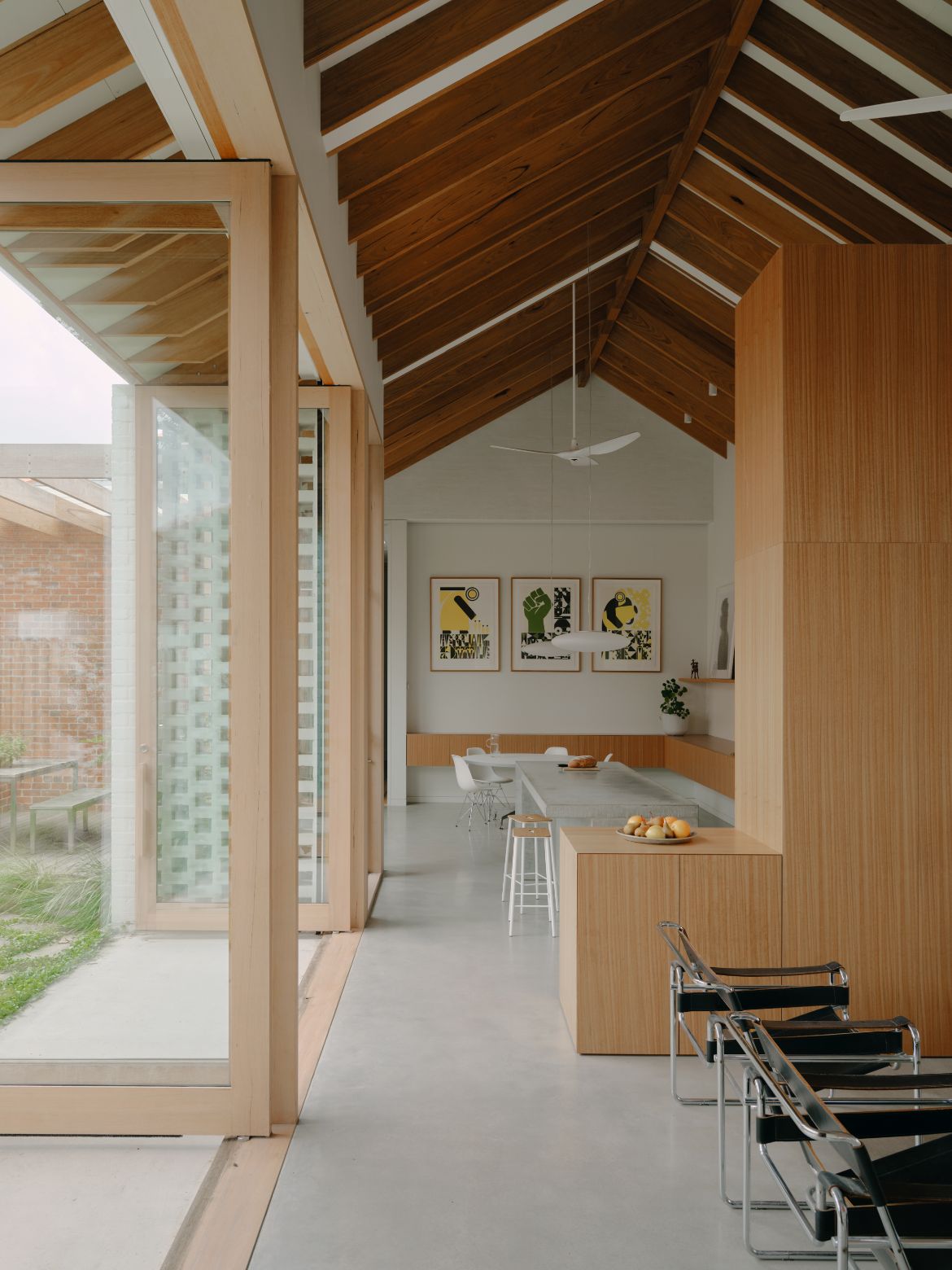
Following a fluid design process, commencing with hand-drawn sketches, the direction for reinvigorating the house was agreed upon. The clients, recognising Abernethy’s sagacity, gave her complete freedom.
The strategic new floorplan characterfully preserves the four Victorian rooms, celebrating the decorative heritage. Encompassing the sleeping, formal dining and living spaces, this has become the parents’ wing.
The site gently slopes down towards the end of the property. Abernethy used the slope to overcome an otherwise small footprint, configuring the four daughters’ bedrooms and study spaces as double-height sanctuaries with a shared bathroom. Each includes a mezzanine sleeping zone with a study below.
The two wings bookend the spacious communal living zone at the heart of the home. This modern space is flooded with natural light and connects via floor-to-ceiling glazing to a verdant courtyard. A right of way at the rear of the property presented an opportunity to incorporate a second entrance, which can now handle the bikes, shoes and coats of this on-the-move family that were previously cluttering the front hall. A second entry, with bike storage, now leads directly into the daughters’ wing, significantly improving circulation and increasing the sense of independence for the teenagers.
Related: Randolph House, too, has been refurbished, contributing to the appeal of this Victorian cottage
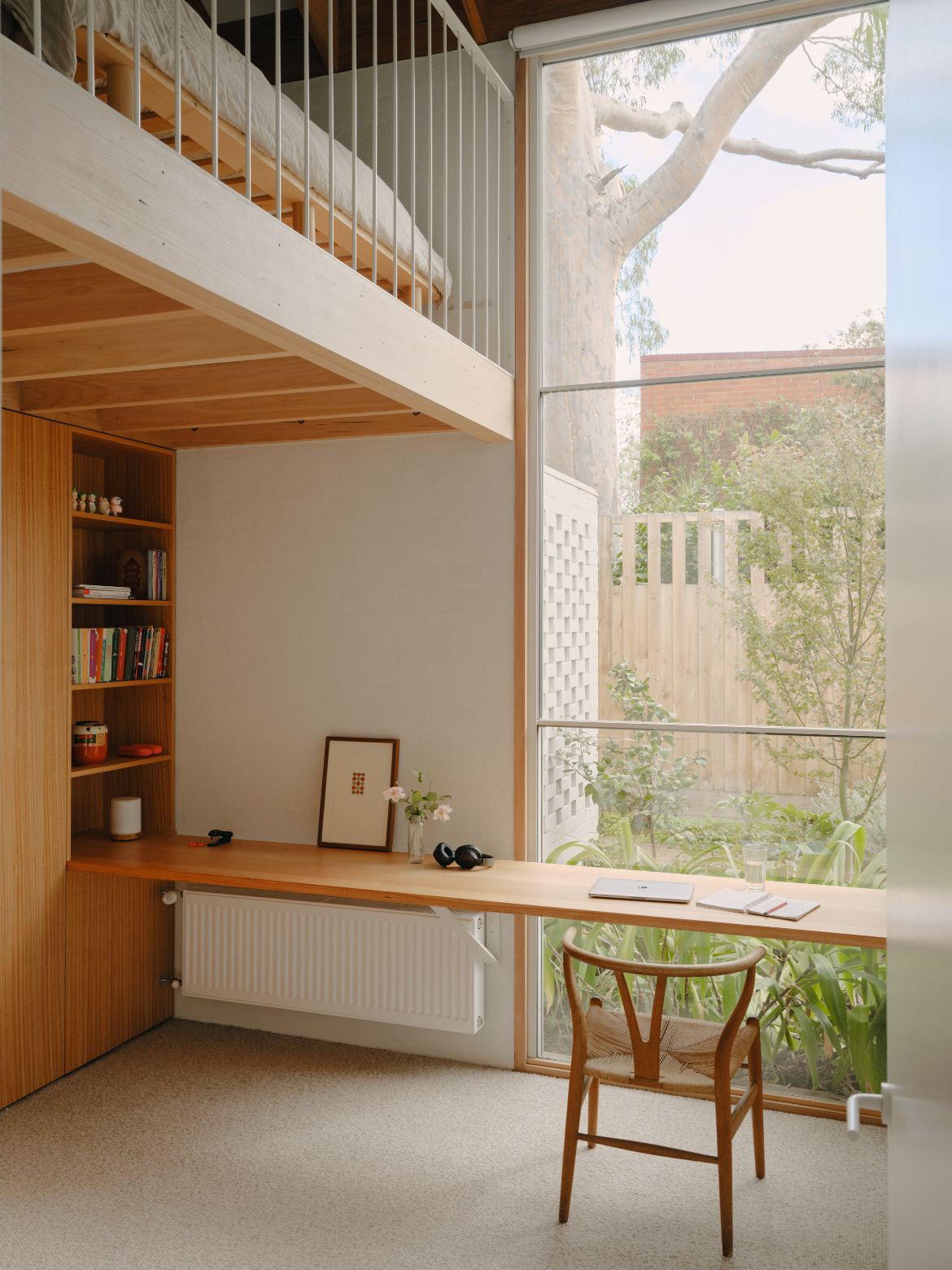
As the brief took shape, it became apparent that functionality required the extension to encompass most of the site, leaving little space for landscaping. In addition to staggered smaller outdoor gardens along the side of the building, Abernethy cleverly derived continuous indoor/outdoor connection by borrowing views of the striking lemon-scented gumtree.
Two of the daughters’ desks face floor-to-ceiling windows that gaze out to the tree, while the other two bedrooms feature skylights that promote calming vistas from the mezzanines. The communal living space opens at ceiling height onto the main courtyard, negating the need for a traditional garden. Painted brick walls continue from the outside in, strengthening the physical connection between indoors and out.
The new home flows elegantly between cosy havens and the central social setting. This balanced outcome is a result of Abernethy’s approach to adaptation which involved recognising the grand sentiment embedded within the Victorian elements and translating it, through a contemporary lens, into a new extension.
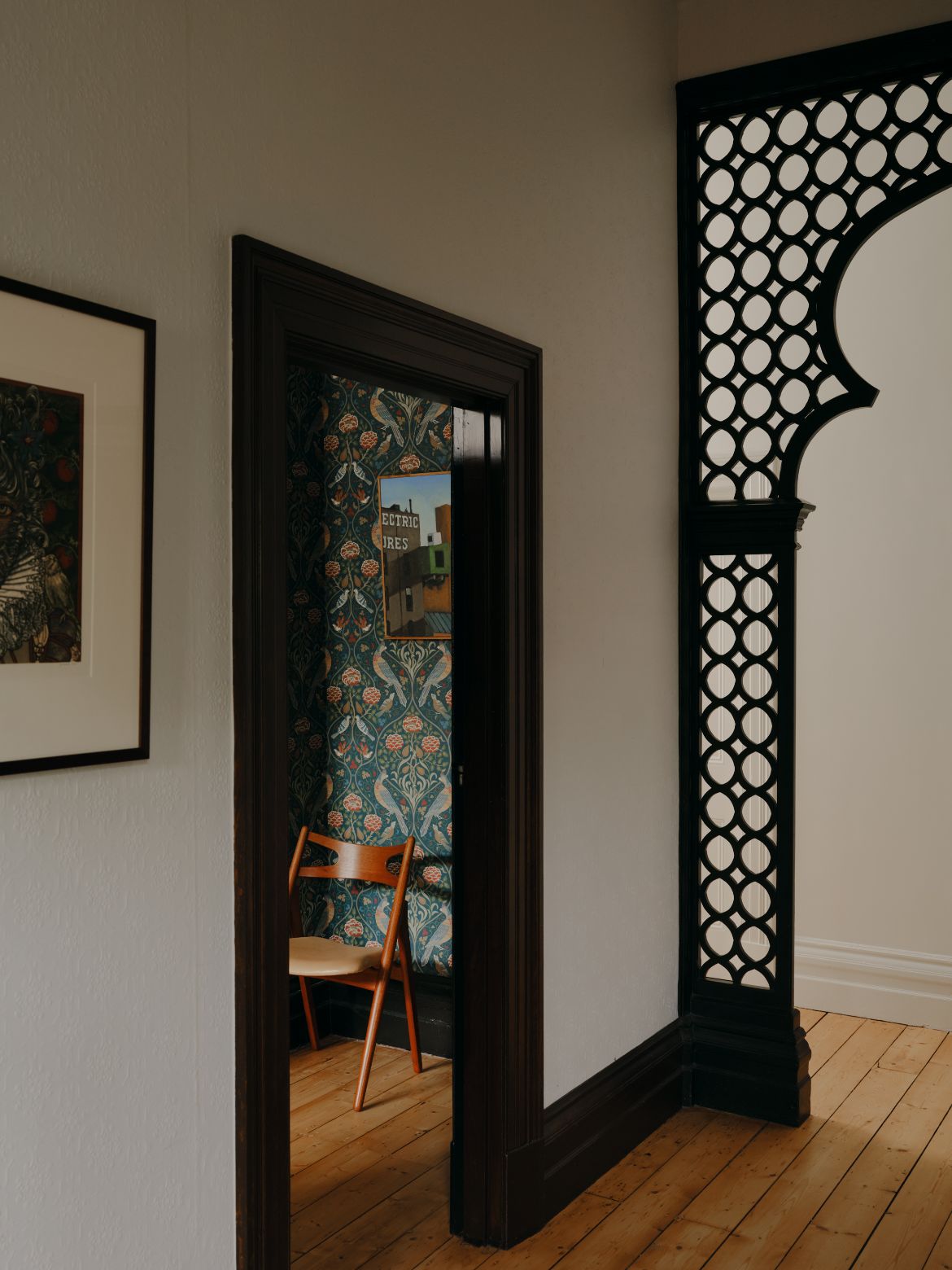
Careful consideration of external form was key. The original building height became the datum point for the new extension to meet, joining the structures without over complicating the architecture. The simplicity of the gable form externally allows an innovative use of volume internally.
Recurrent in Abernethy’s design, inventive use of volume and double height scales delivers a unique rhythm. Oscillating between compression and expansion, through rich historical detailing and uplifting layers that build from cabinetry to window heights, the home eventually peaks where the rafters meet.
Material selection strengthens the continuity between the home’s chapters, ensuring diverse spaces are celebrated equally. Featuring timber, polished concrete and softly painted exposed brickwork – these understated materials complement, rather than compete, with the original Victorian elements.
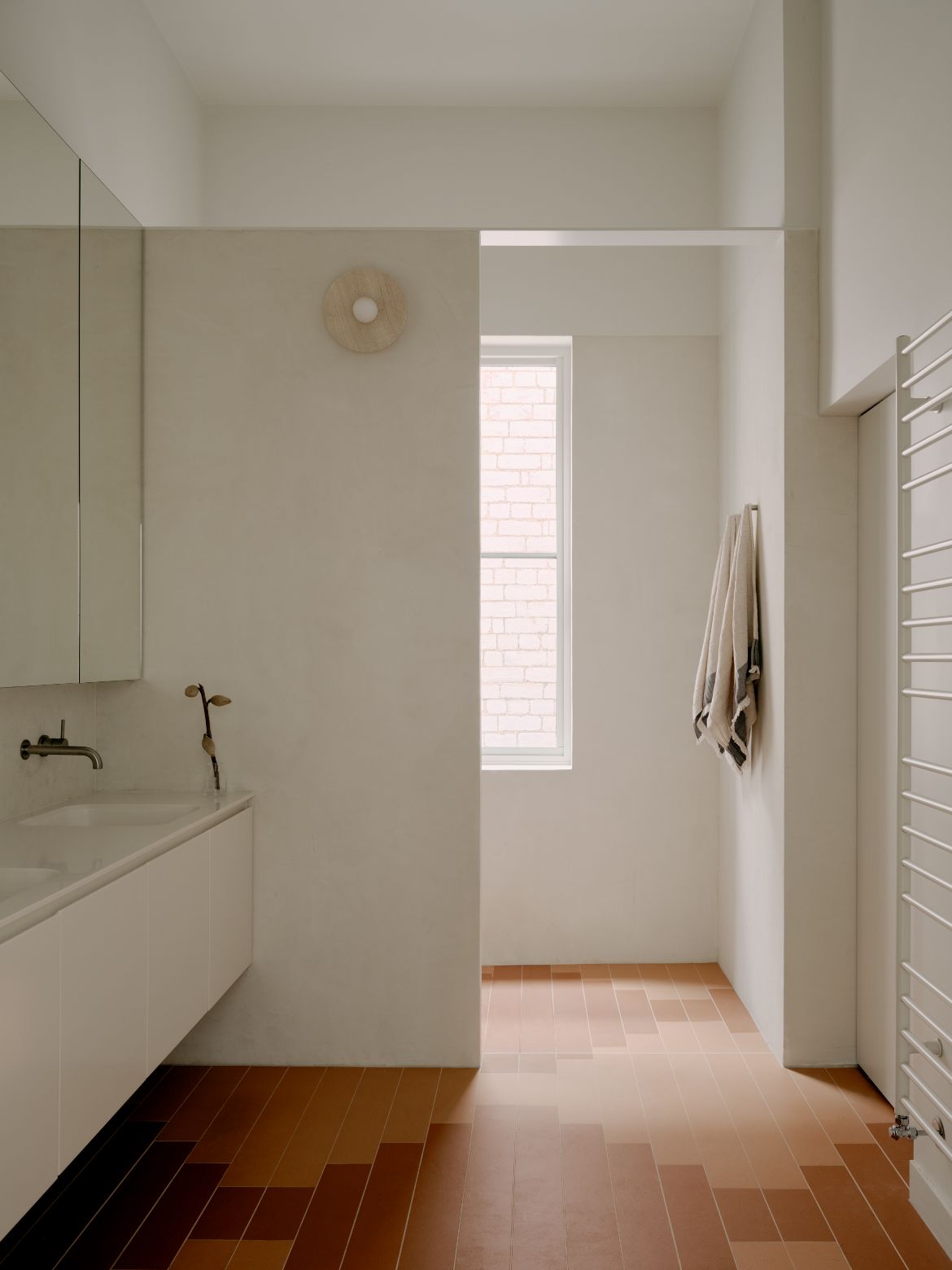
The restrained palette reinterprets these materials throughout the home prompting a sense of ceremony to unfurl from the historical zone, like a breath of fresh air, into the warm contemporary extension.
It’s a very human thing to witness a wonderful moment, want to capture it and then share it with loved ones. But it’s not often that that kind of effort and enthusiasm comes from a time-poor client. Months after completion, Abernethy continues to receive a spontaneous photo every now and then; a daughter eating breakfast with the doors opened onto the courtyard’s green backdrop, or morning light splashing across a timber desk. It’s a telling gesture – not the photos themselves – but the fact that in the midst their demanding days her clients felt compelled to pause, and take a picture at all. A gesture that speaks volumes to the joys of calling Corymbia home.
Karen Abernethy Architects
karenabernethy.com
Photography
Tom Ross
