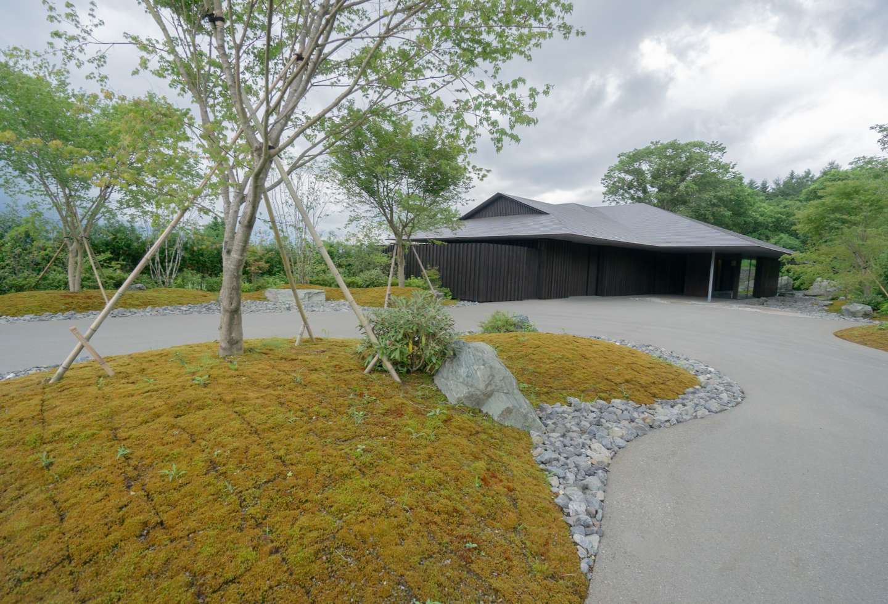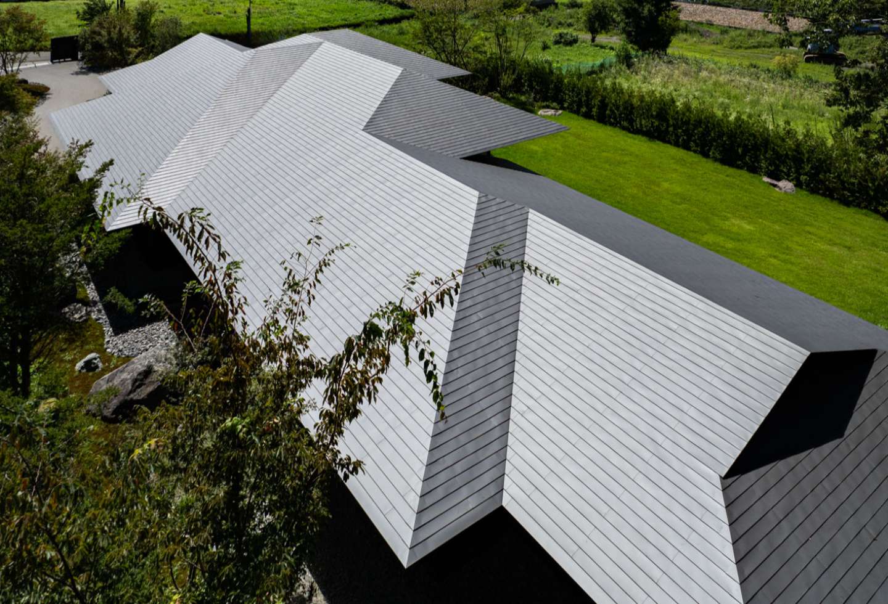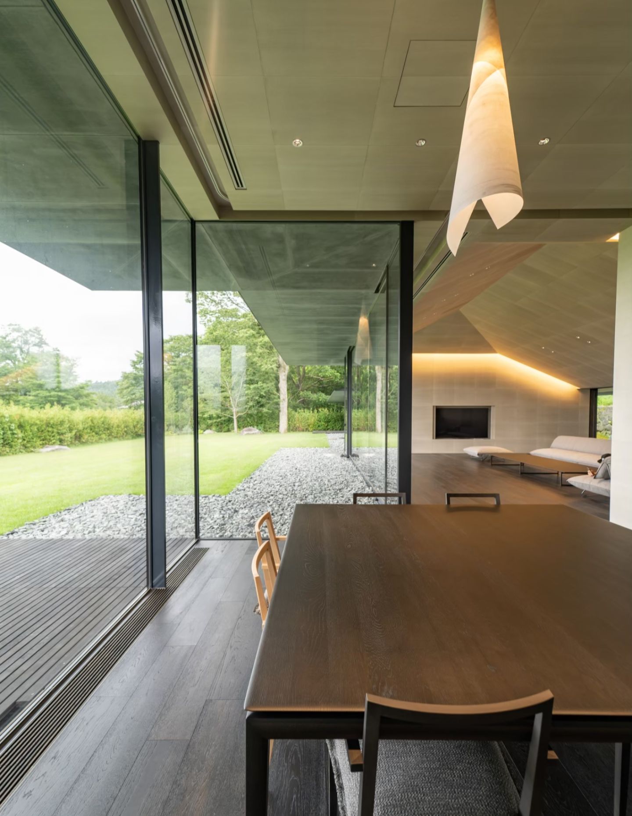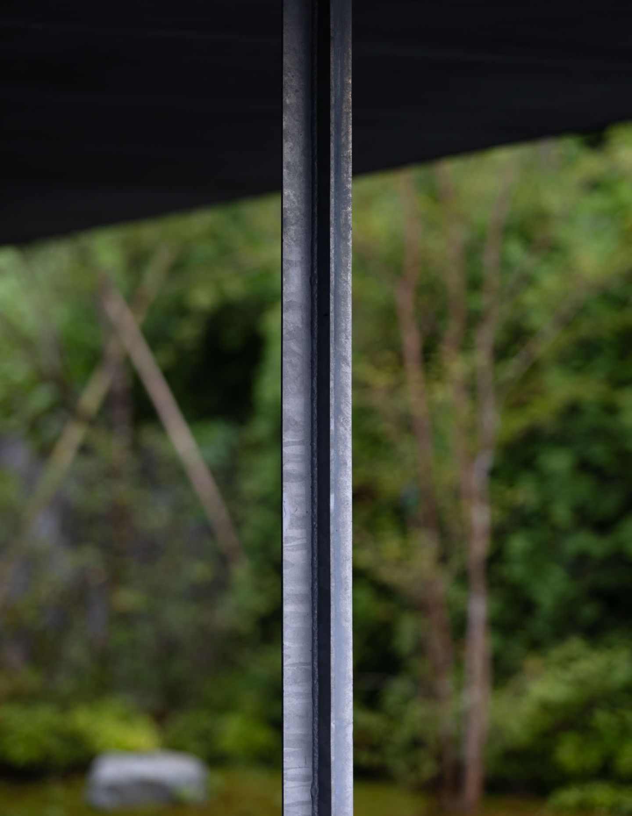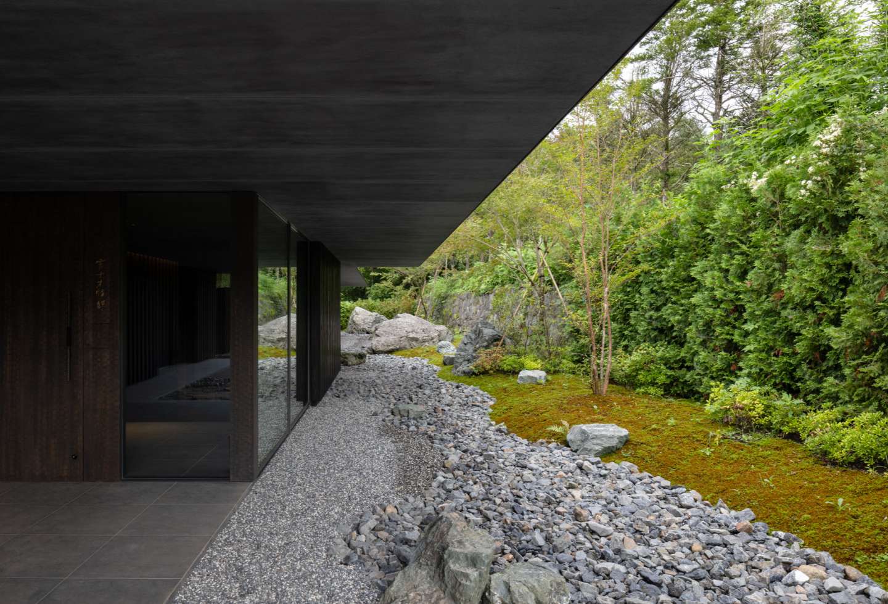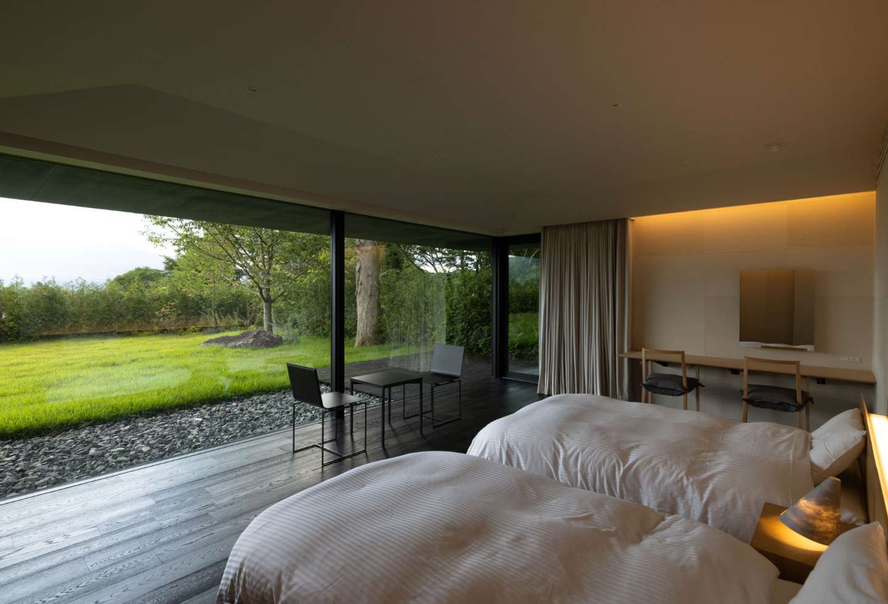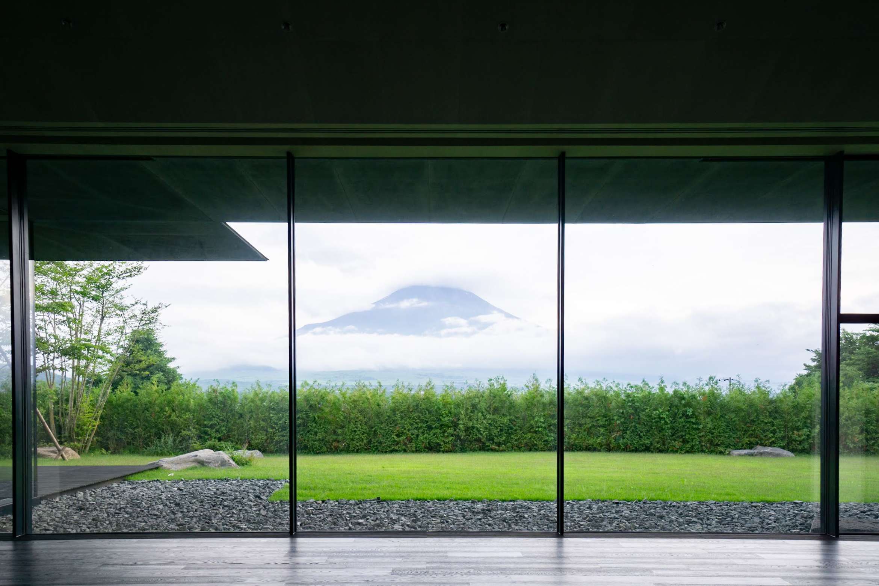A site offering direct views of Japan’s highest mountain, Mount Fuji, may be the most valued and priceless location for any home. Aiming to capture and heighten the pristine landscape, Japanese architecture firm Kengo Kuma & Associates has designed a single-storey, south-facing private villa to ensure a direct view of Mount Fuji was visible “from every room, including the guest room.”
The design prioritised capturing the full form of the iconic mountain. “The villa was designed to overlook Mount Fuji,” notes architect Kengo Kuma. “This was the client’s one and only request – to set a place where his wife can view Mount Fuji, which holds a fond memory from her childhood.”
The 403-square-metre house is located approximately 20 kilometres from the top of the sacred mountain. The distance is enough to provide a full scope of the mountain “and the Alps (west-facing view),” adds Kuma.
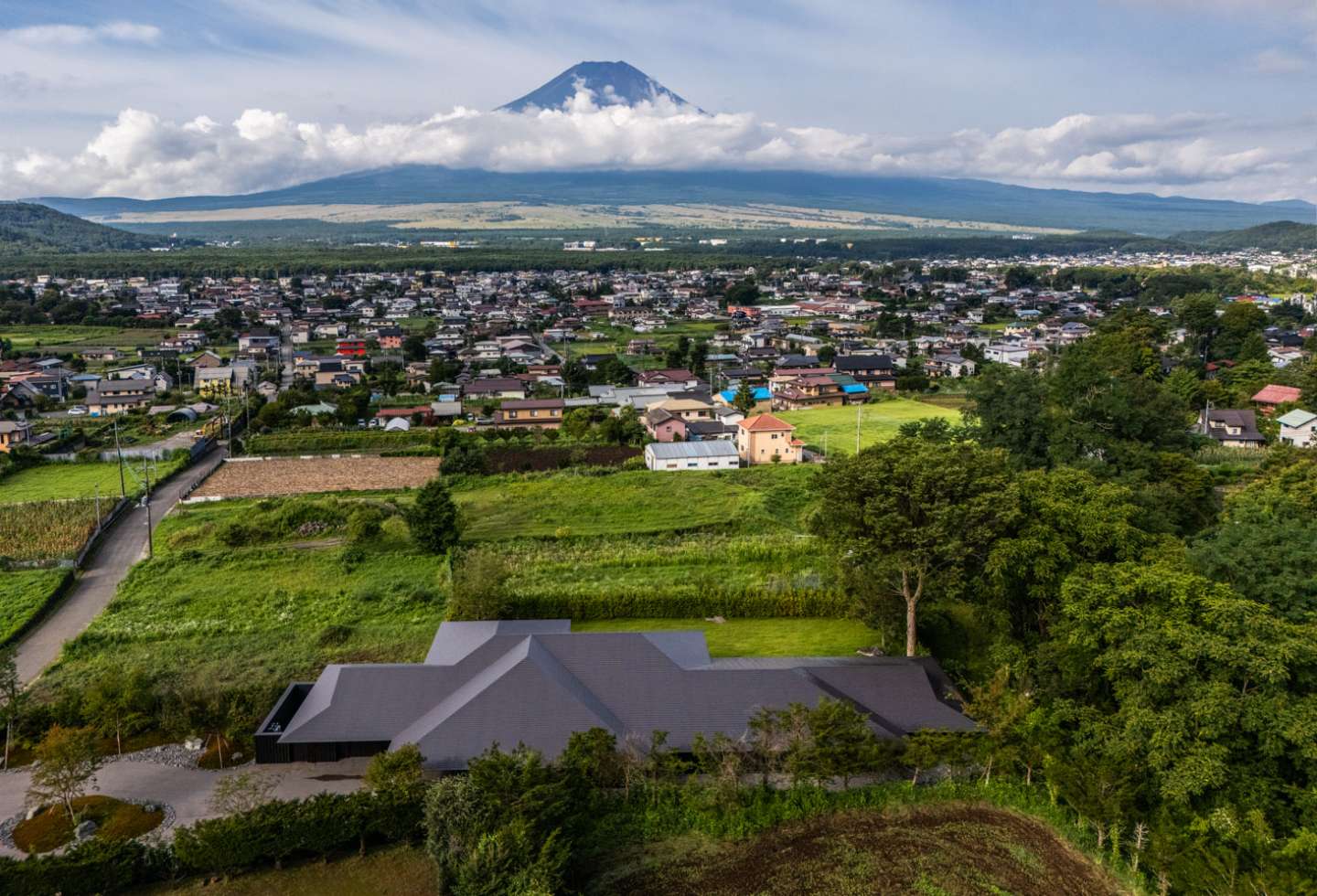
Designed as an elongated rectangle, the house consists of a main kitchen and dining space, a central multi-purpose/lounge room, one guest room and one main bedroom (each with adjoining ensuites). The two rooms are separated by a small gym/training room and an all-timber bathroom with a large hinoki (Japanese cypress) wood bathtub. As the main entrance is located in the northeast, each room is accessed from the northern corridor.
The low-slung minimalist building features a series of extended roofing and ceiling planes creating an elongated and refined silhouette, aimed to create a continuity between house and garden. The distinctive metal roofing is comprised of folded aluminium panels, a specialist technique interconnecting individual 0.5mm-thick pre-painted galvalume steel sheets secured through being folded onto the other. These interconnected panels allow for a roofing line that can be aligned on any slope, in addition to water resistance and high winds.
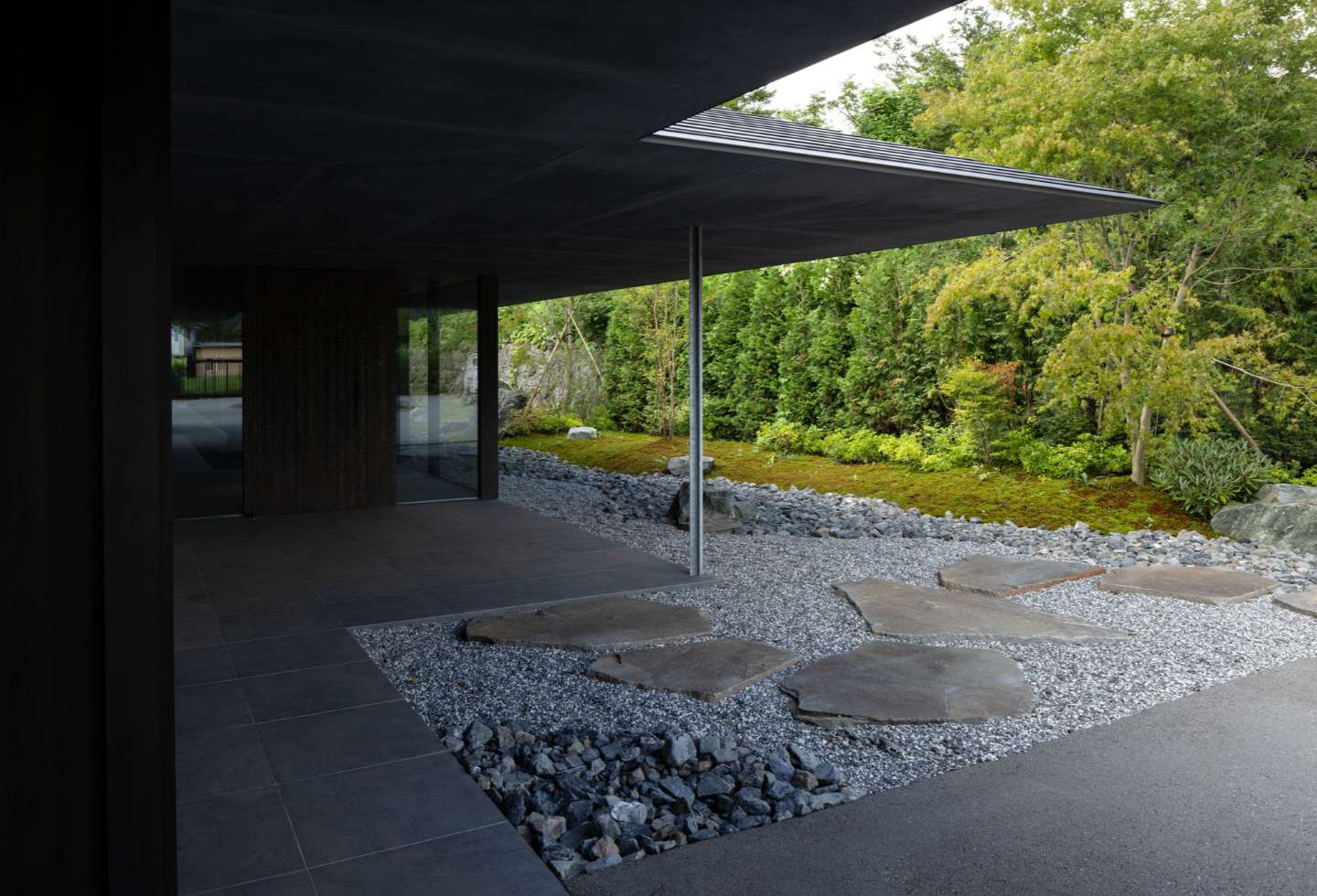
The house’s exterior is clad in stained cypress wood panels, complemented by the front entrance door made from black-painted cedar wood with a naguri (adze-textured) finish, a traditional woodworking technique heightening the timber’s dimensional texture and aesthetic beauty.
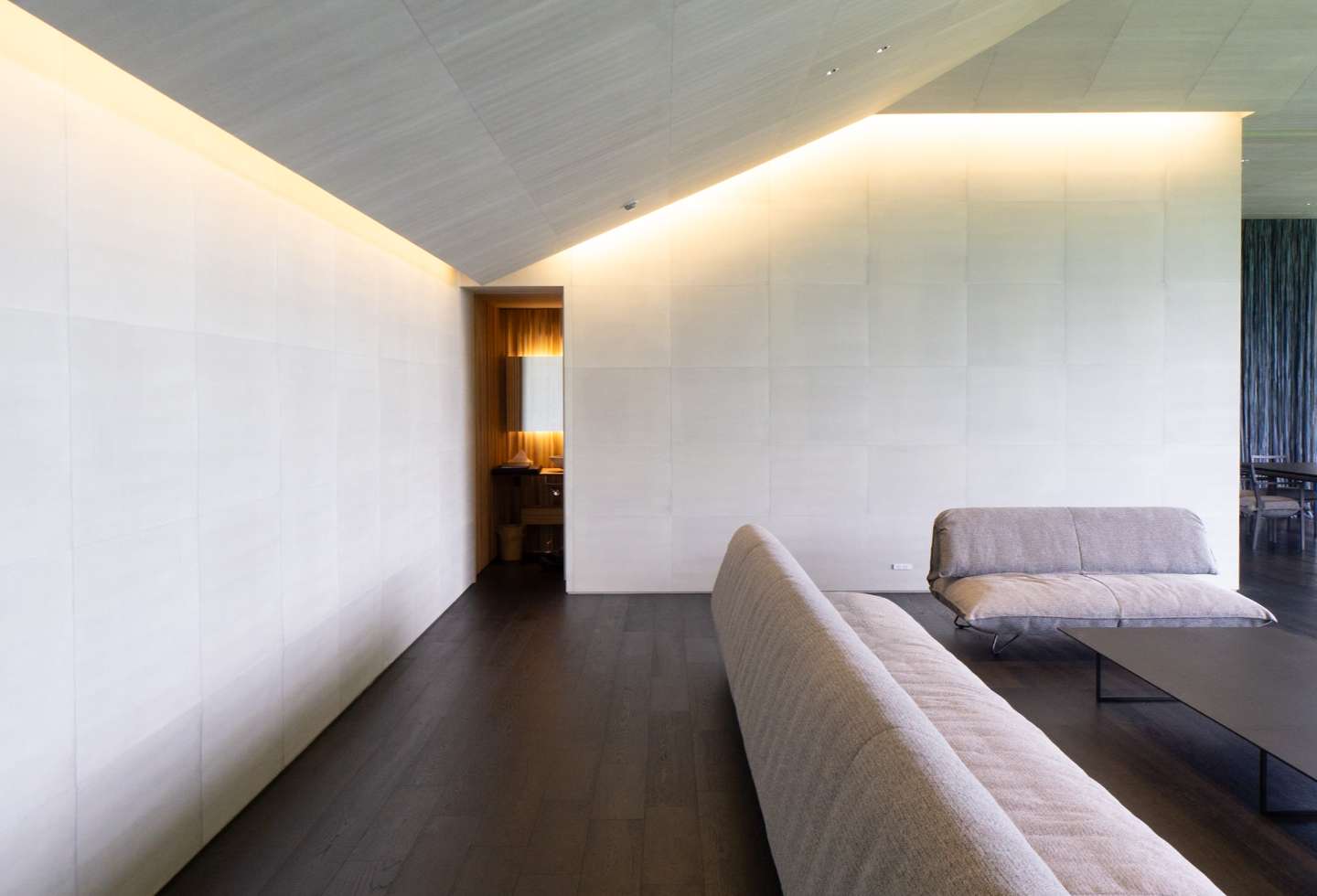
Although the region seldom receives snowfall, it does see colder temperatures throughout winter, requiring double-glazing with an argon gas-filled cavity used for windows.
KKAA oversaw a neutral interior with textural details. Room walls were finished with washi handmade paper embedded with charcoal crafted by Japanese artisans. Other rooms feature Japanese sugi cedar wood. The central multipurpose room’s soft grey lounges were designed by Kengo Kuma in the ‘MA’ series from the Kengo Kuma Collection by Time & Style. To match the dark brown flooring, the chair legs were customised in a black finish.
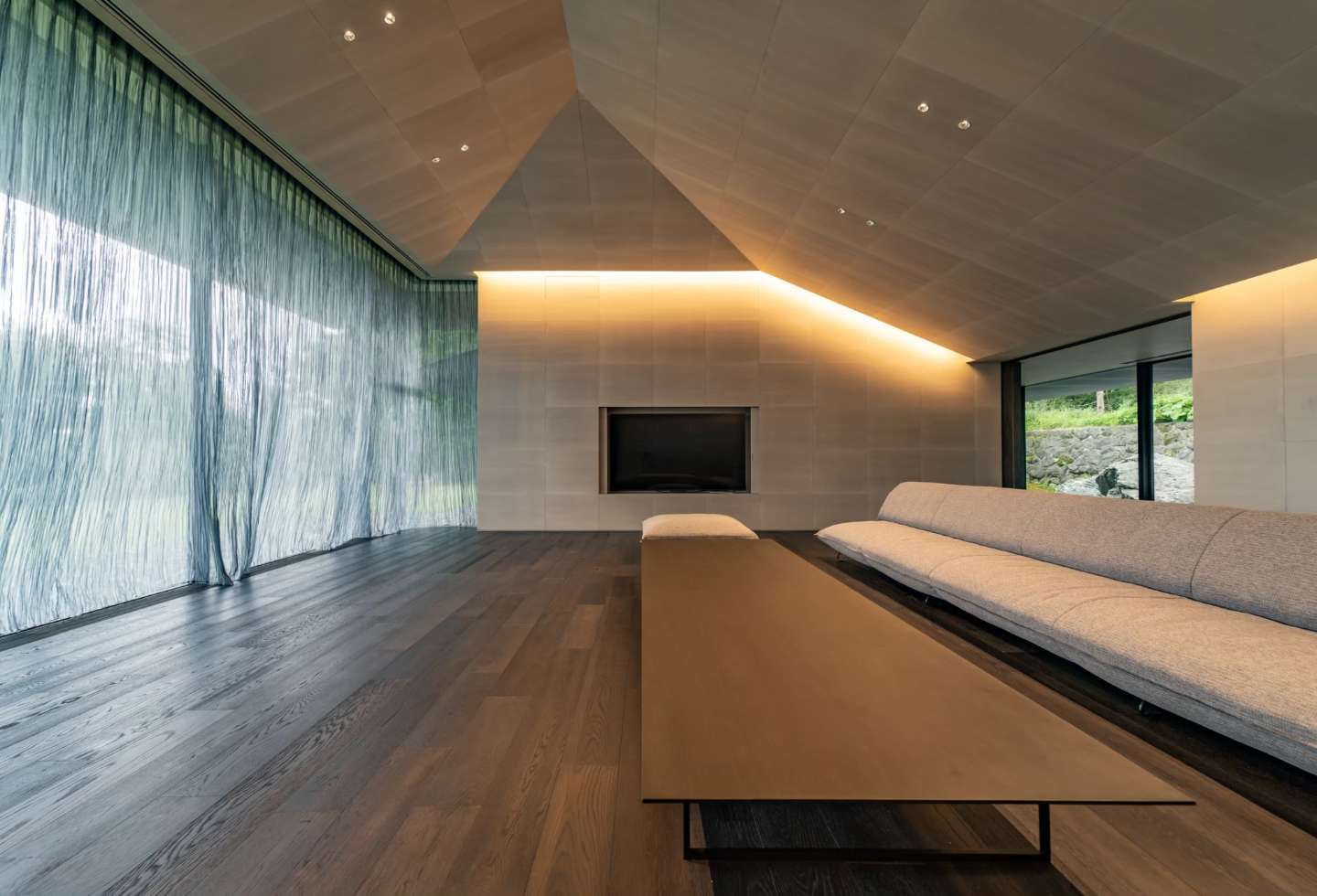
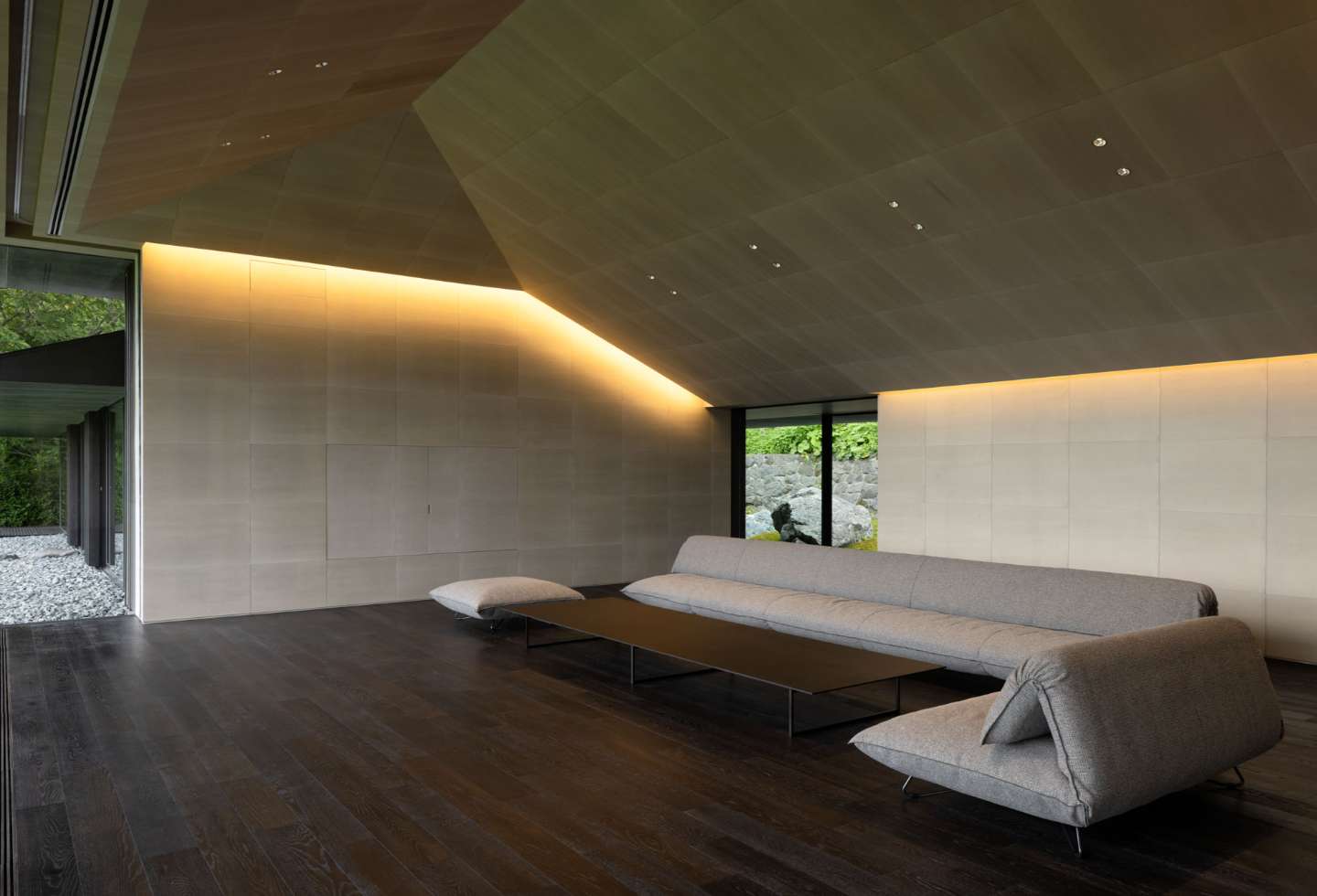
The rectangular format of the house sees all spaces positioned to face Mount Fuji through floor-to-ceiling glass windows that evoke shakkei, a Japanese traditional architectural term meaning ‘borrowed scenery’ (to visually incorporate an adjacent or distant exterior view into the interior).
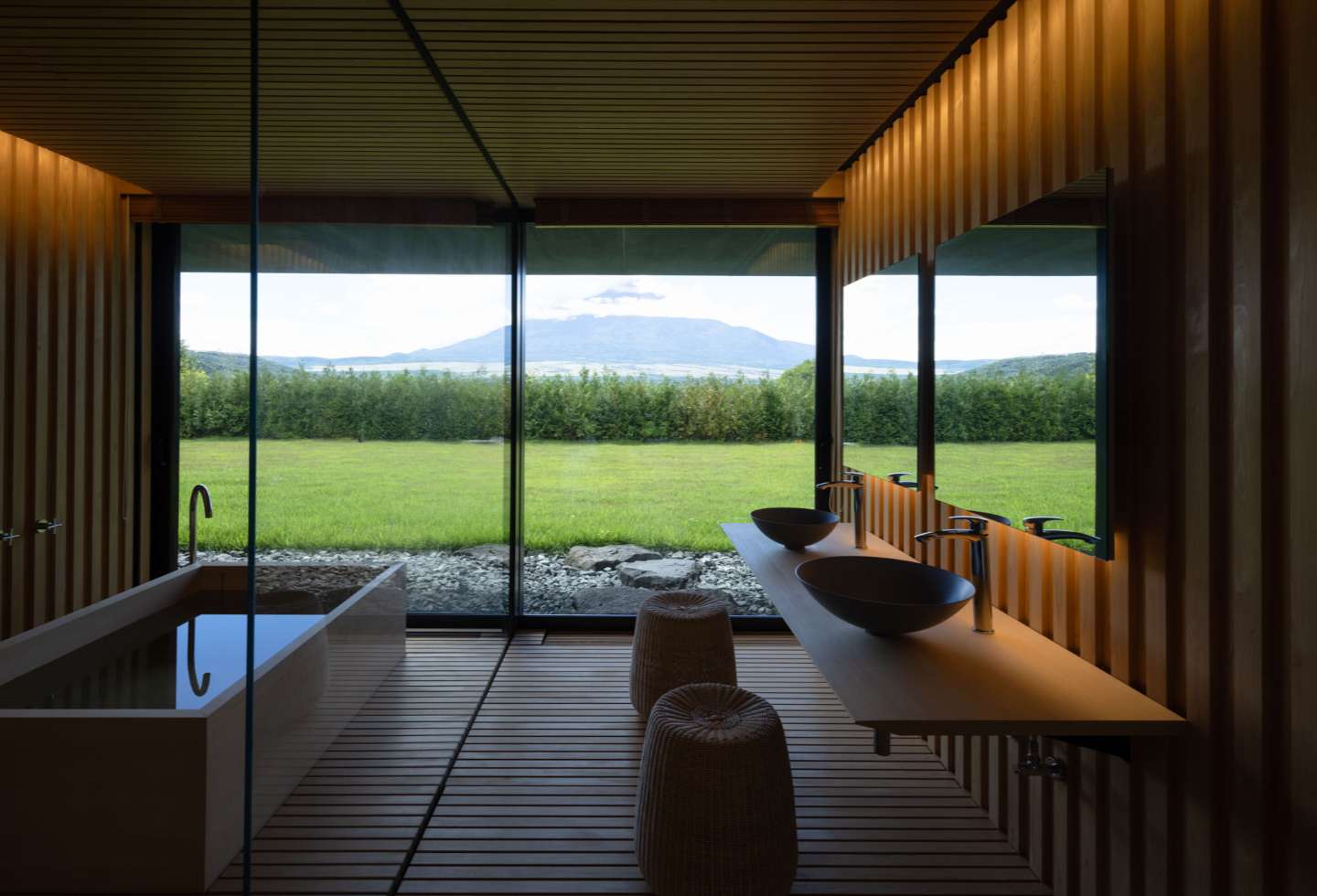
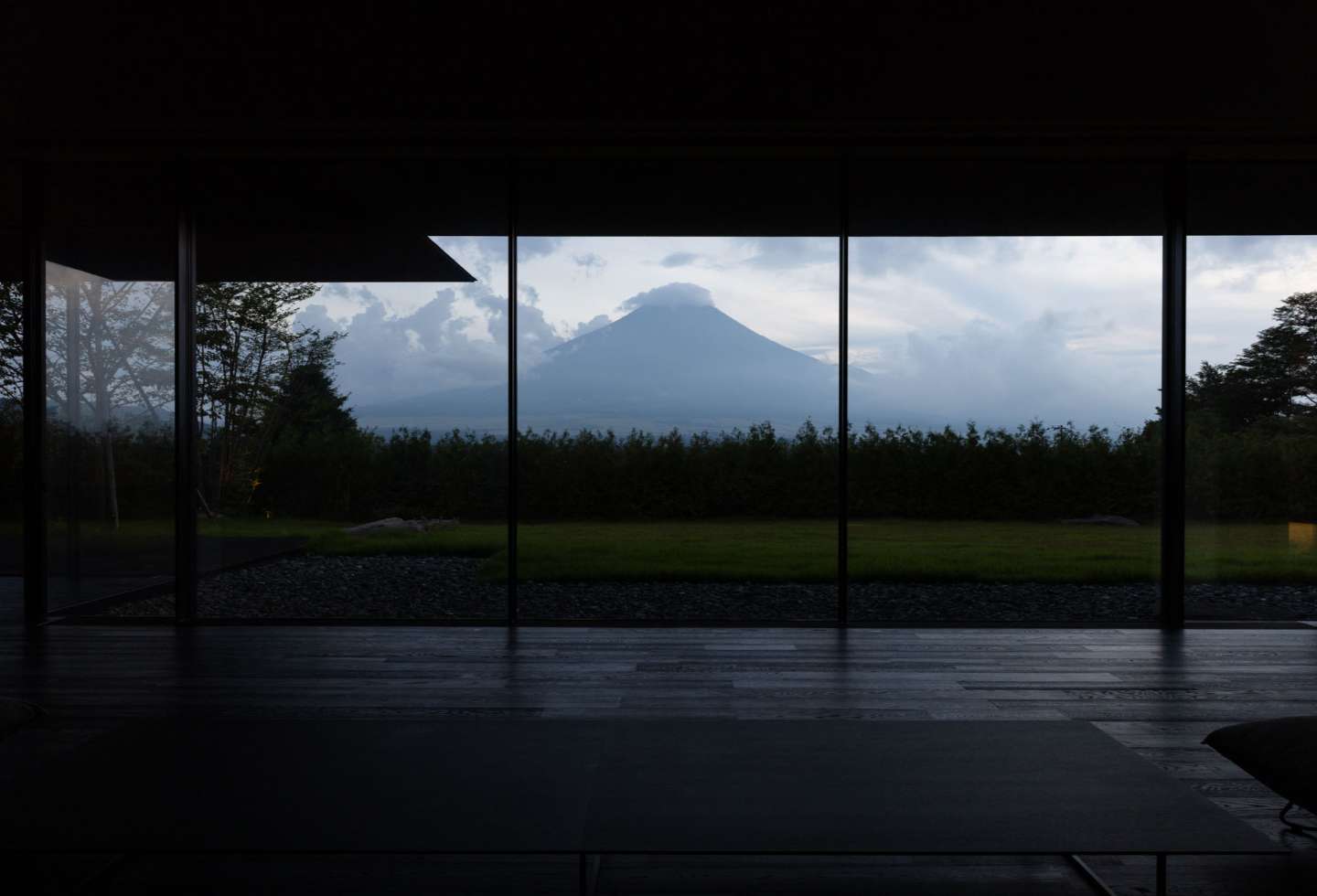
This unobstructed linearity was achieved by changing the eave heights atypical to the firm’s style. “KKAA’s basic rule for eaves is to give rhythm to the eaves by exposing the rafter-like joists that support them,” adds Kuma. “In this case, the hanging wall above the opening was eliminated to maximise transparency, and the eaves were applied flat for the first time. In a sense, the glass circling above the flat surface is a modernist expression, and a new attempt was made to combine it with the sloping roof.”
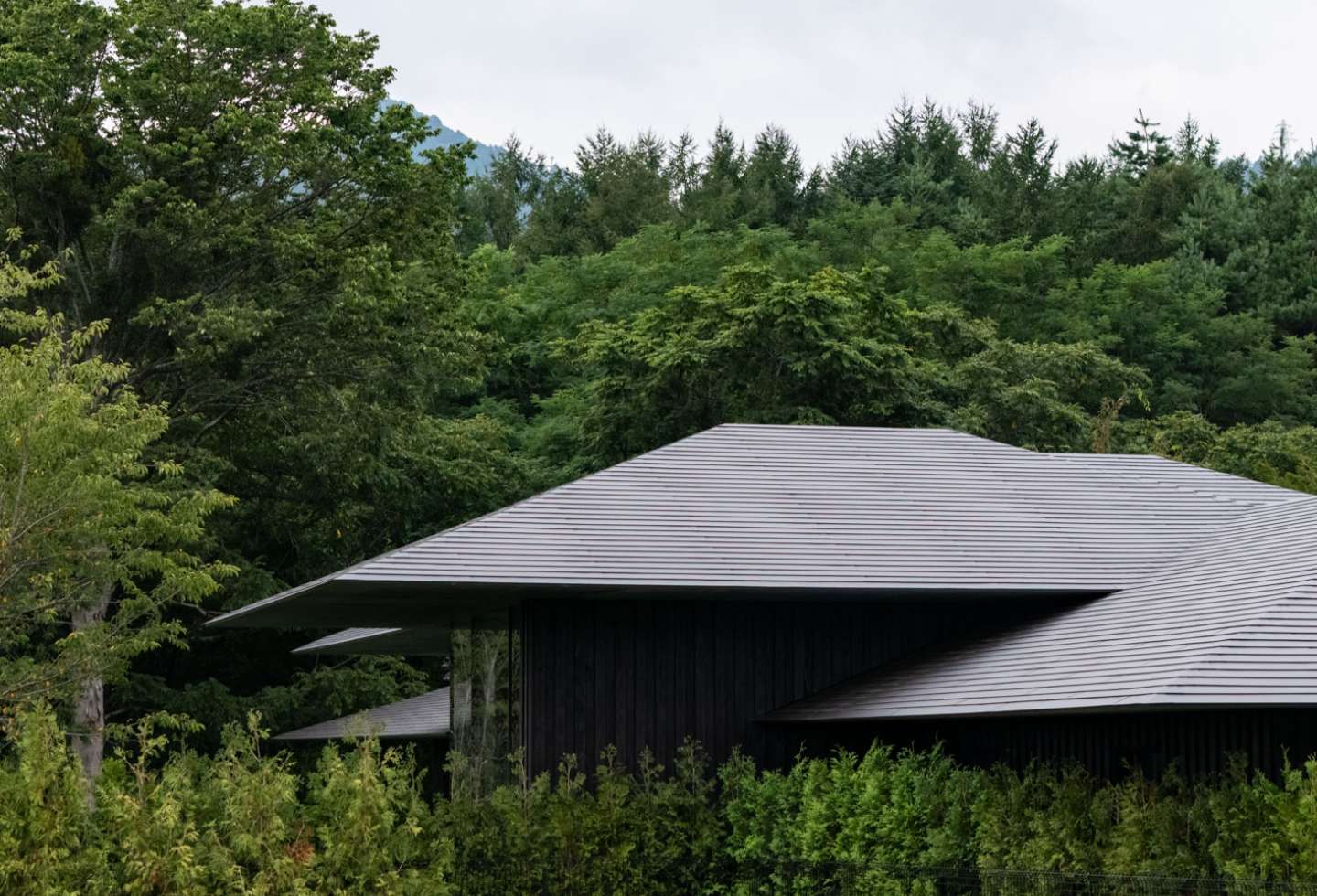
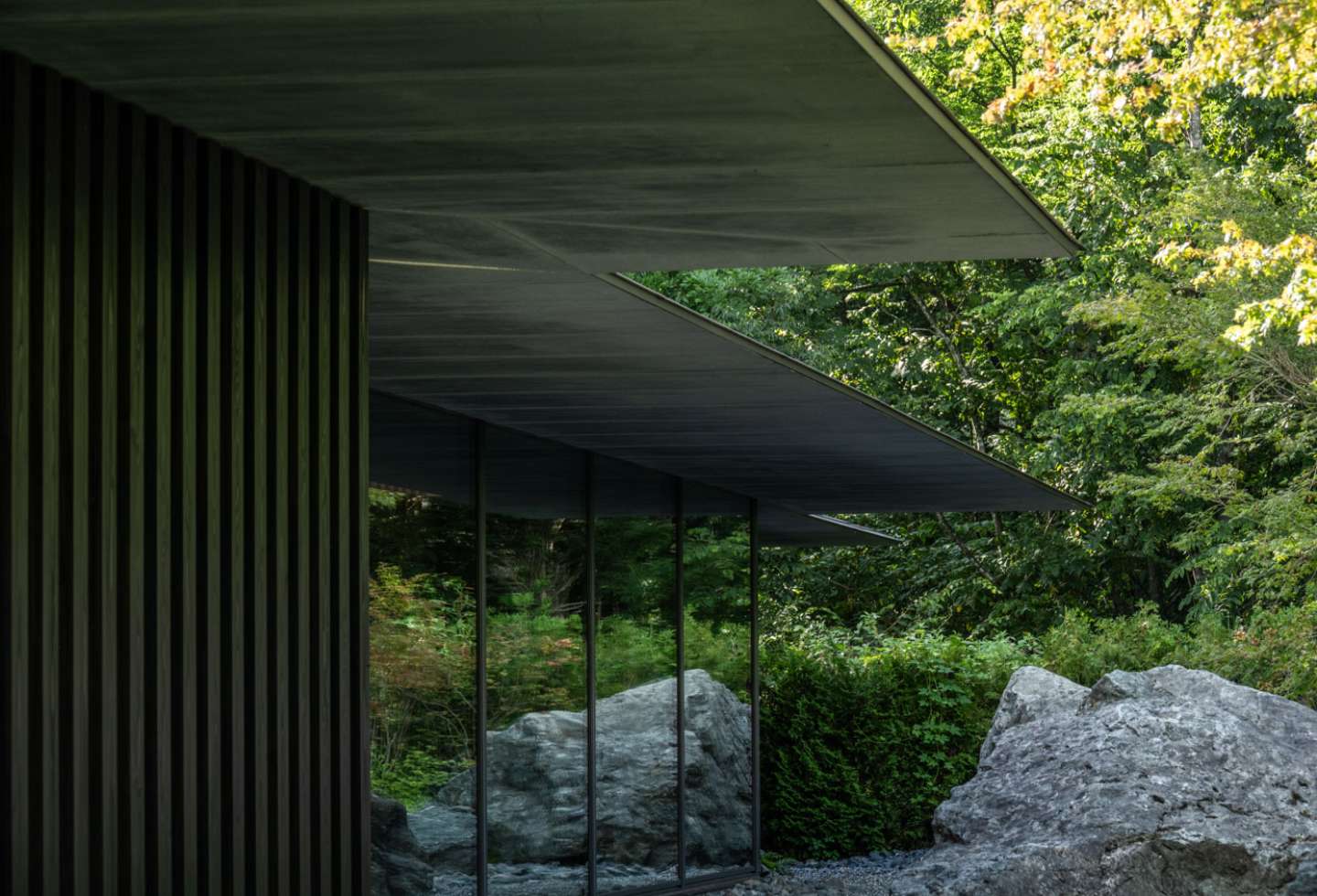
Three main gardens surround the house, with landscaping overseen by KKAA. Coniferous trees were planted around the edge of the property to ensure all-year privacy.
The beauty of the changing seasons play a critical role in the surrounding view. “In spring, guests observe a snow-covered Mount Fuji,” says Kuma. “In summer, dynamic weather patterns create a constantly changing view of the mountain. In autumn, the most picturesque season, thanks to the vibrant autumn foliage.”
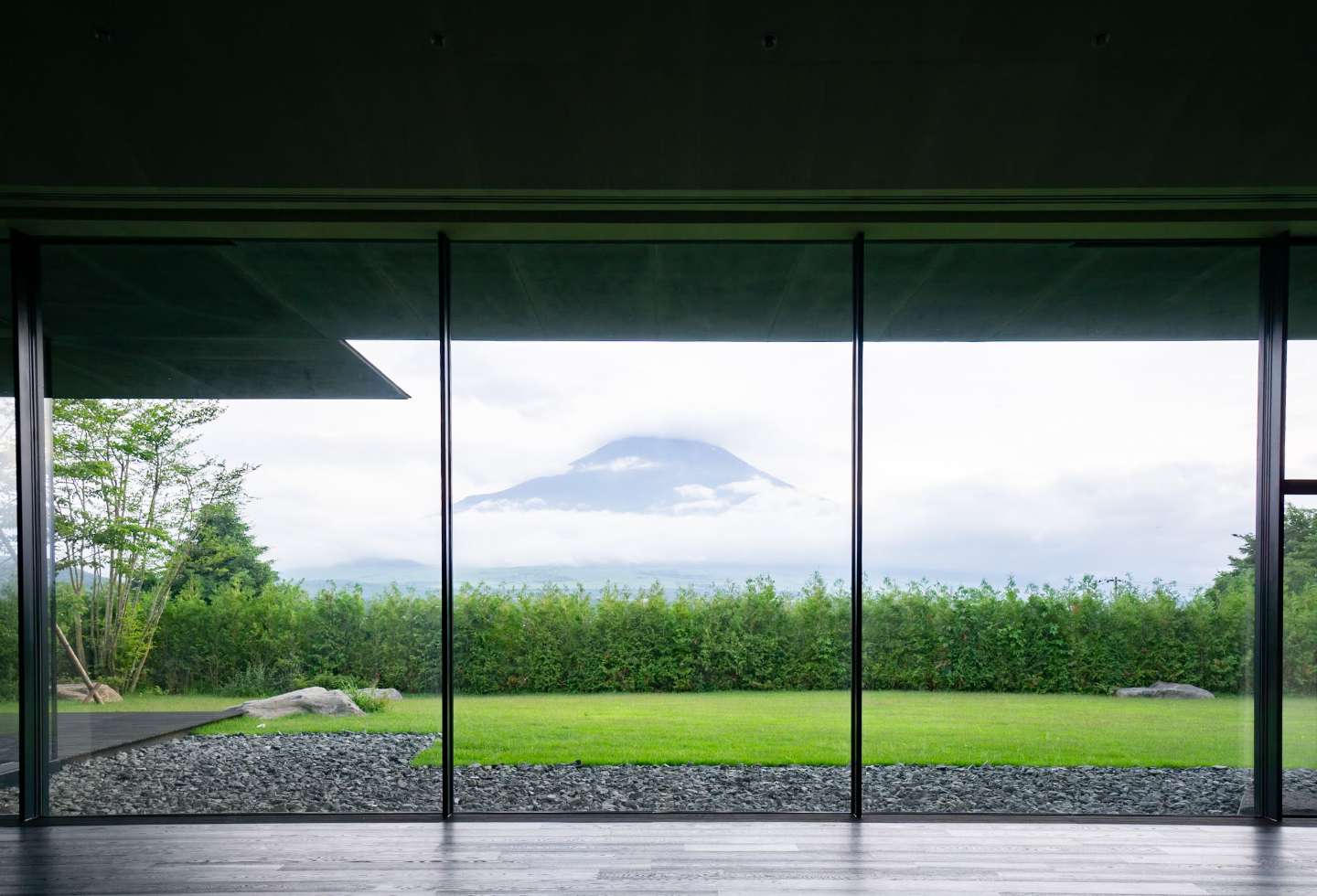
Kuma concludes: “For me it’s the best but really difficult to match the timing of foliage and clear Mount Fuji. In winter, due to the west-high, east-low winter pressure pattern, the area enjoys clear skies around 80 per cent of the time, offering frequent views of Mount Fuji.”
