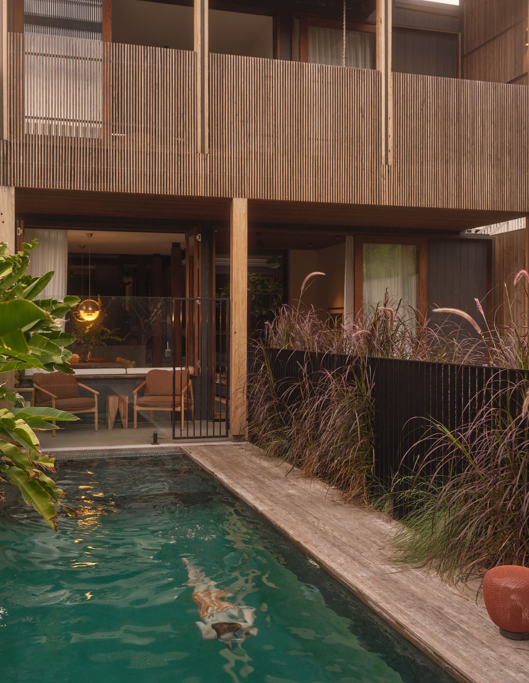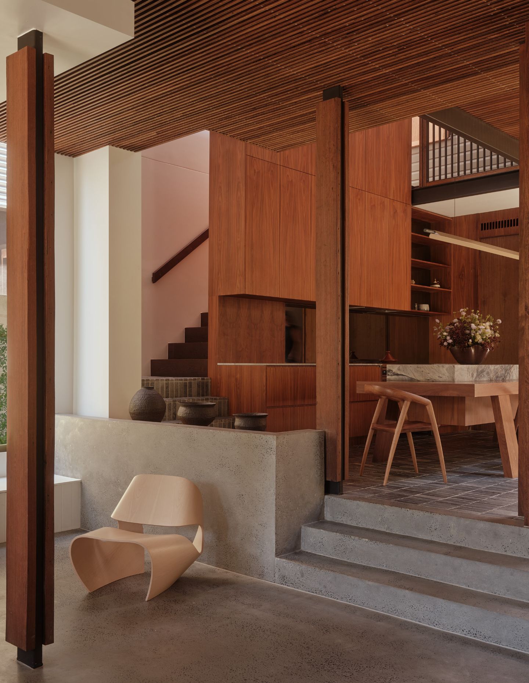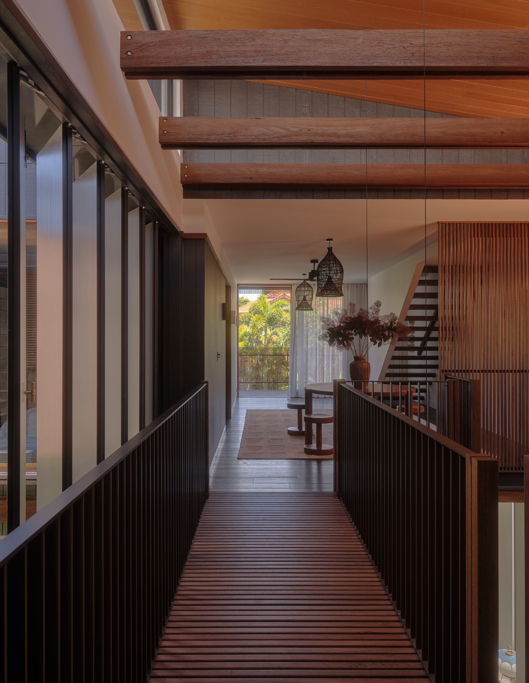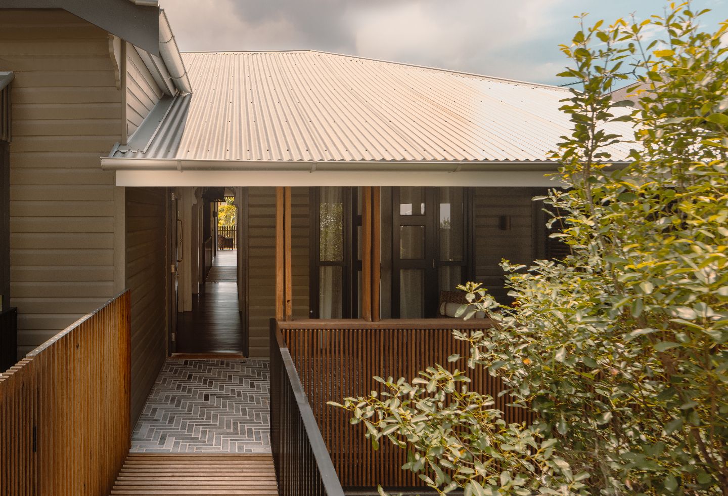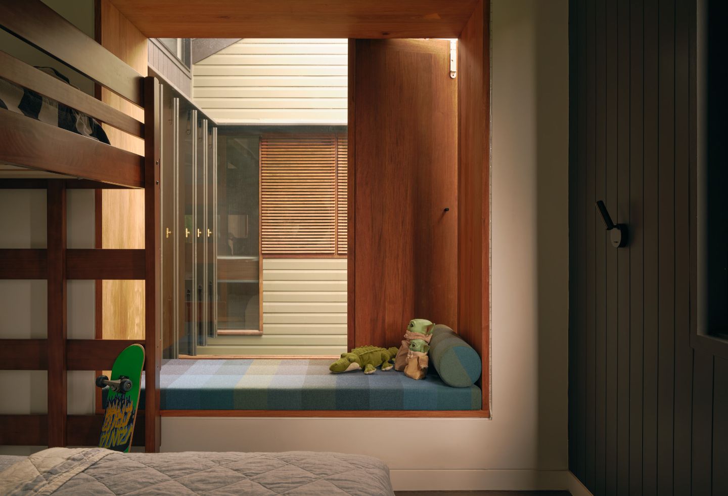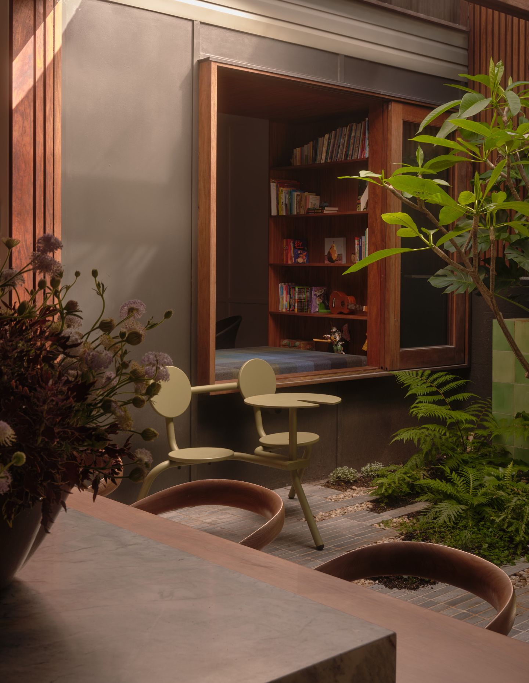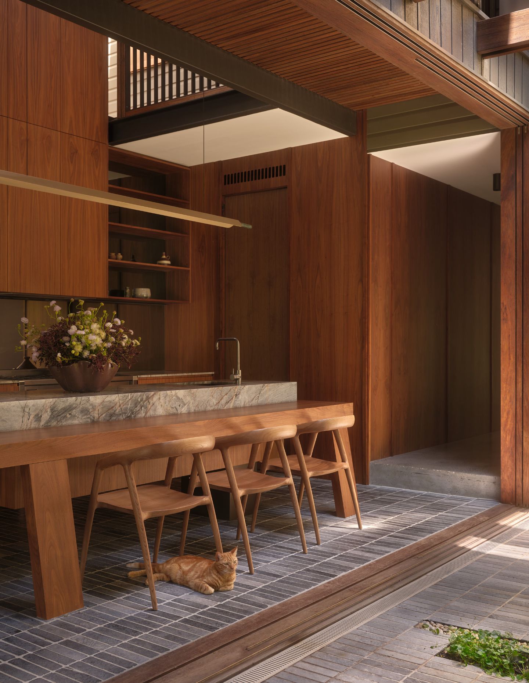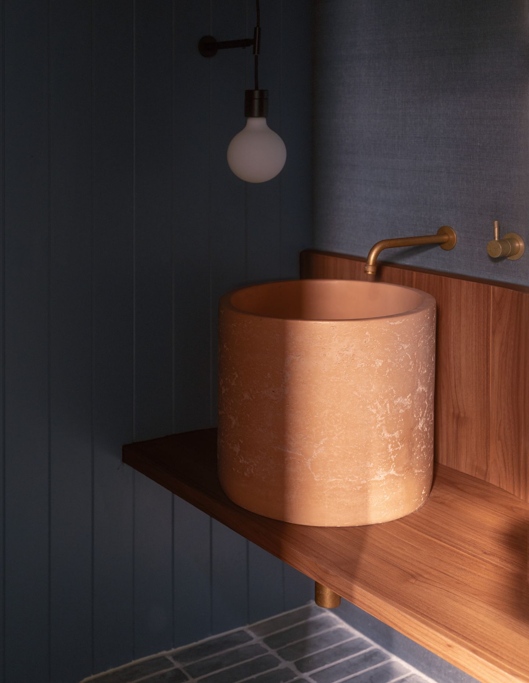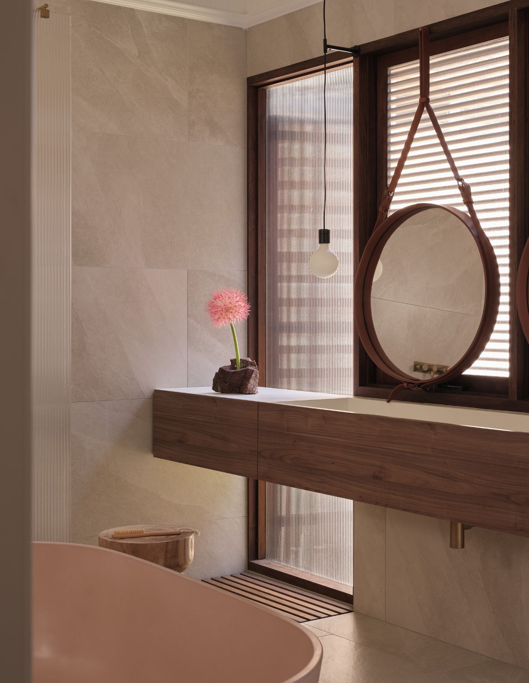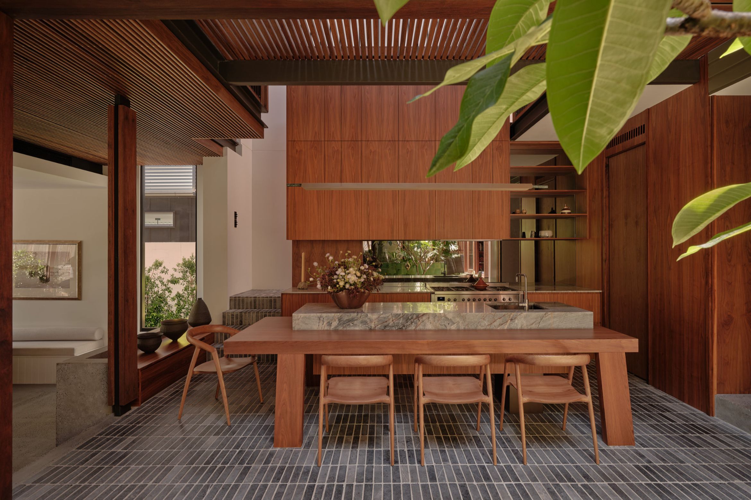As both client and the architect, Alexandra Buchanan had an opportunity to experiment and test out ideas in her family home – a home shared with her husband, their two sons, two cats, a golden retriever puppy and a large extended family that visits from all over the world. Located in Teneriffe, a Brisbane suburb on the river, the site is closely bordered by the neighbours, with the rear sloping down a steep hill to the west.
The design followed two interlocking concepts: to restore and maximise the use of the 1925 Queenslander while adding a tropical garden retreat. With the heritage home at the front of the property in the Traditional Demolition control area, it was preserved and converted into guest rooms for visiting family, discreetly set away from the hustle and bustle of the house. The old is celebrated with a juxtaposition of the new, as the floorplan leads into a cosy television rumpus room, a shared office space and the children’s bedrooms. Additionally, a third-floor main bedroom is perched upon the original house to capture northern breezes and district hill views to the south.
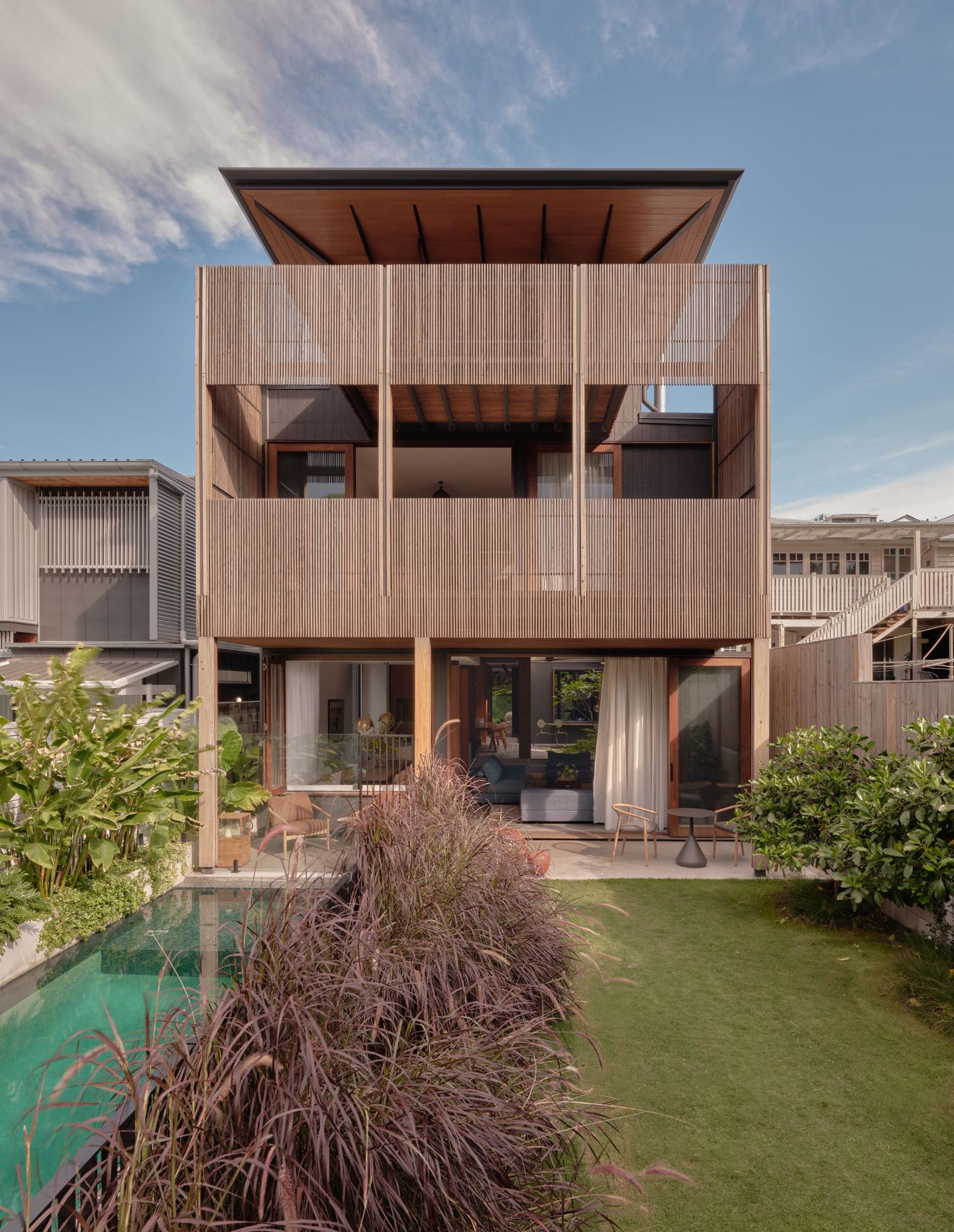
The rest of the house unfolds from the street, with a new extension nestled into the undercroft of the Queenslander. Stepping down the hill, the kitchen, living and dining are centred around an internal courtyard which allows for seamless symbiosis between the outdoors and in, offering respite from the western sun. Soaring ceilings ensure this compact house feels spacious and airy, yet each area is defined and delineated through steps and varying ceiling heights.
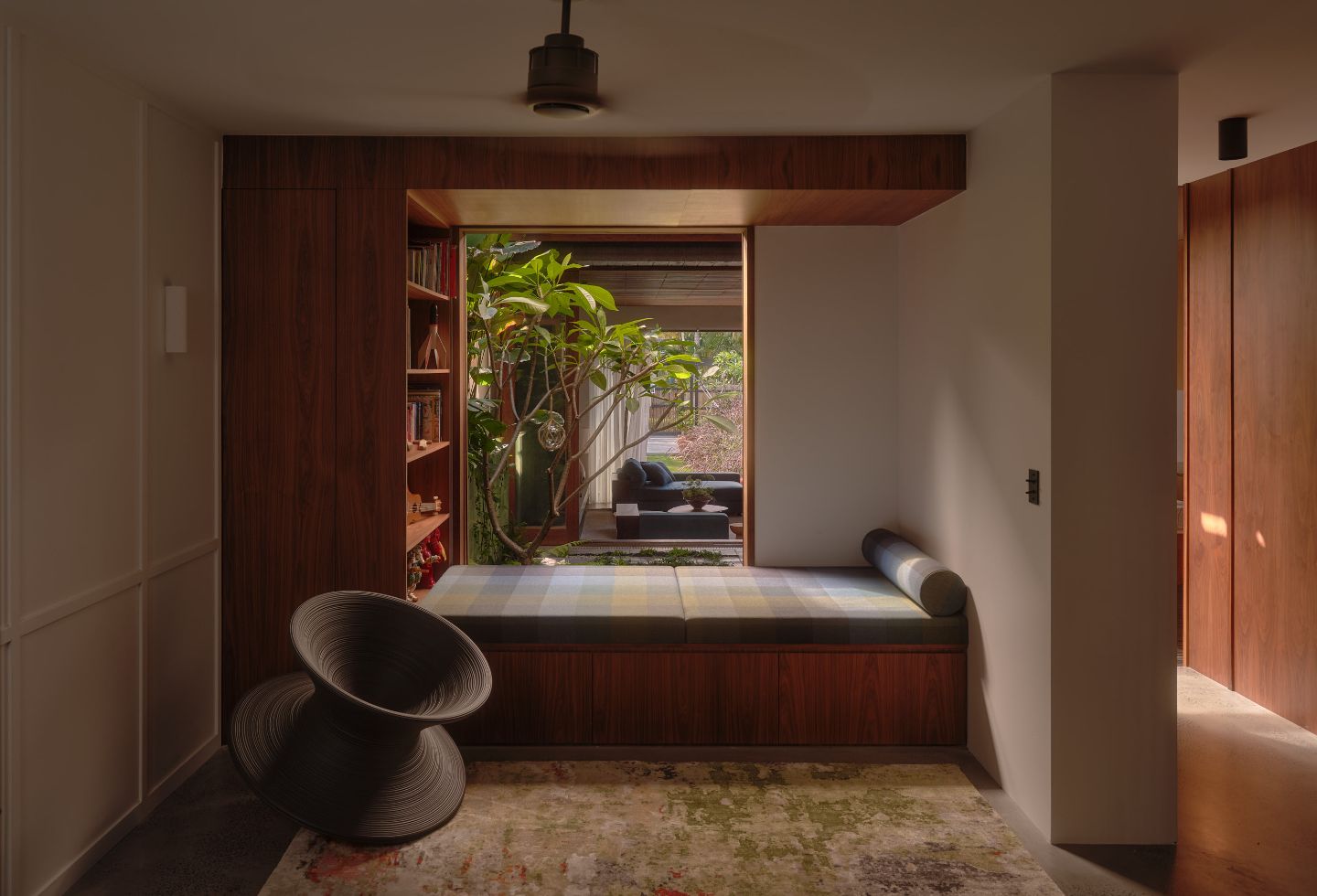
Buchanan shares while butterflies fly through the house, thanks to the open space and ceiling fans moving the air, mosquitoes and flies are rarely an issue. Operable glass windows and doors connect every room to the outside, capturing cross ventilation and breezes.
“I think there were two days that we used our air conditioning,” says the architect. “Because the house is so operable, we can channel different breezes through the house… it allows the house to breathe.”
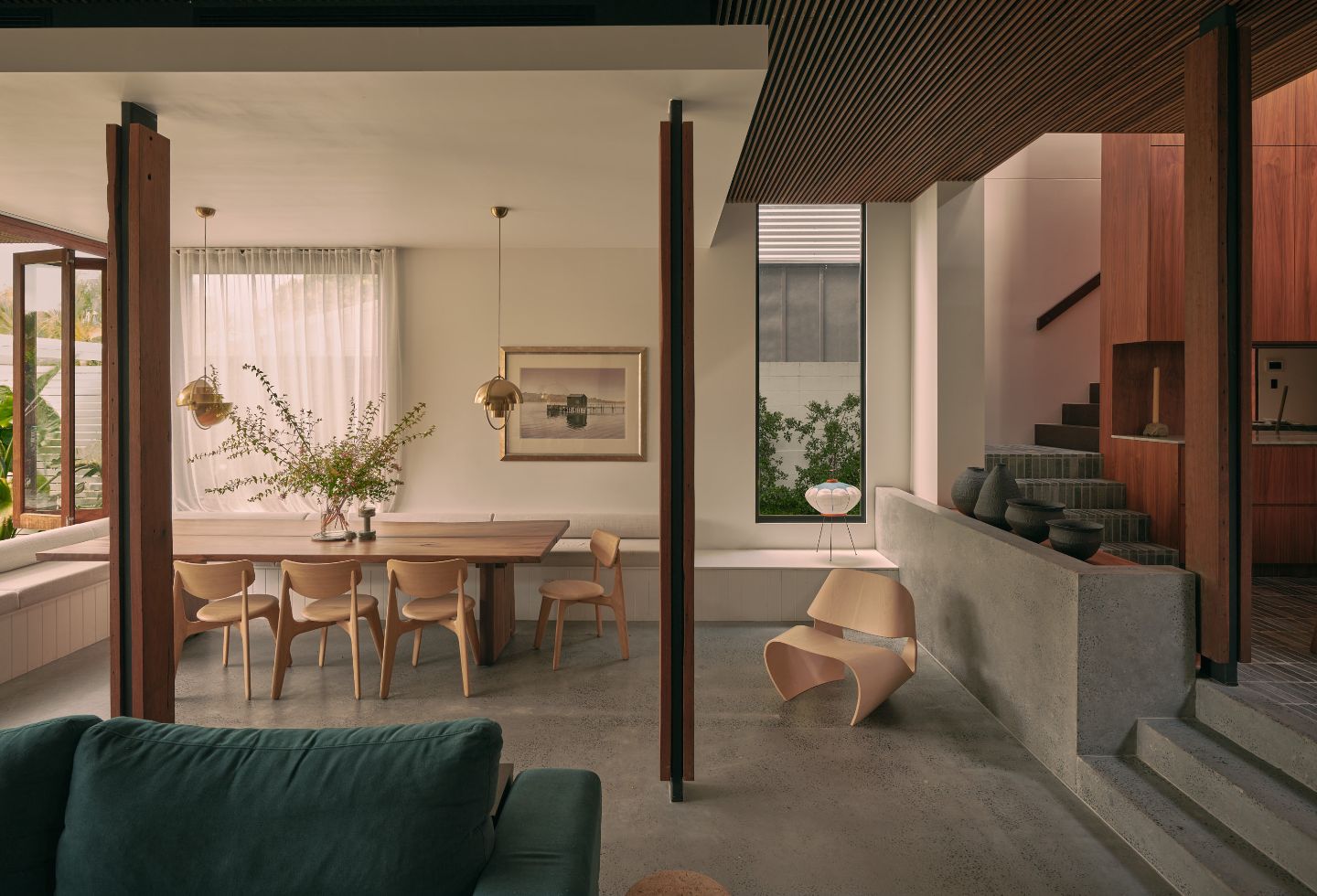
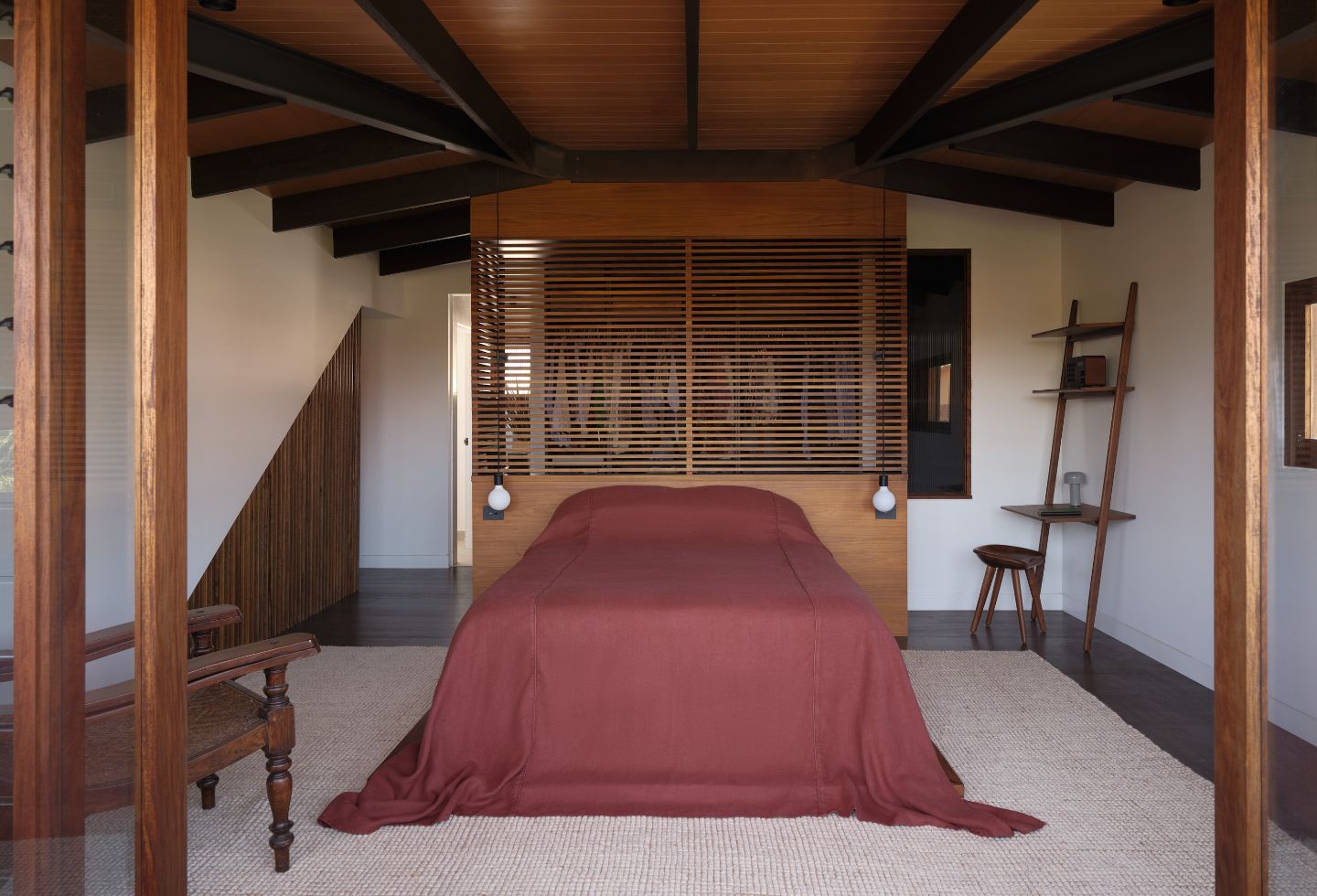
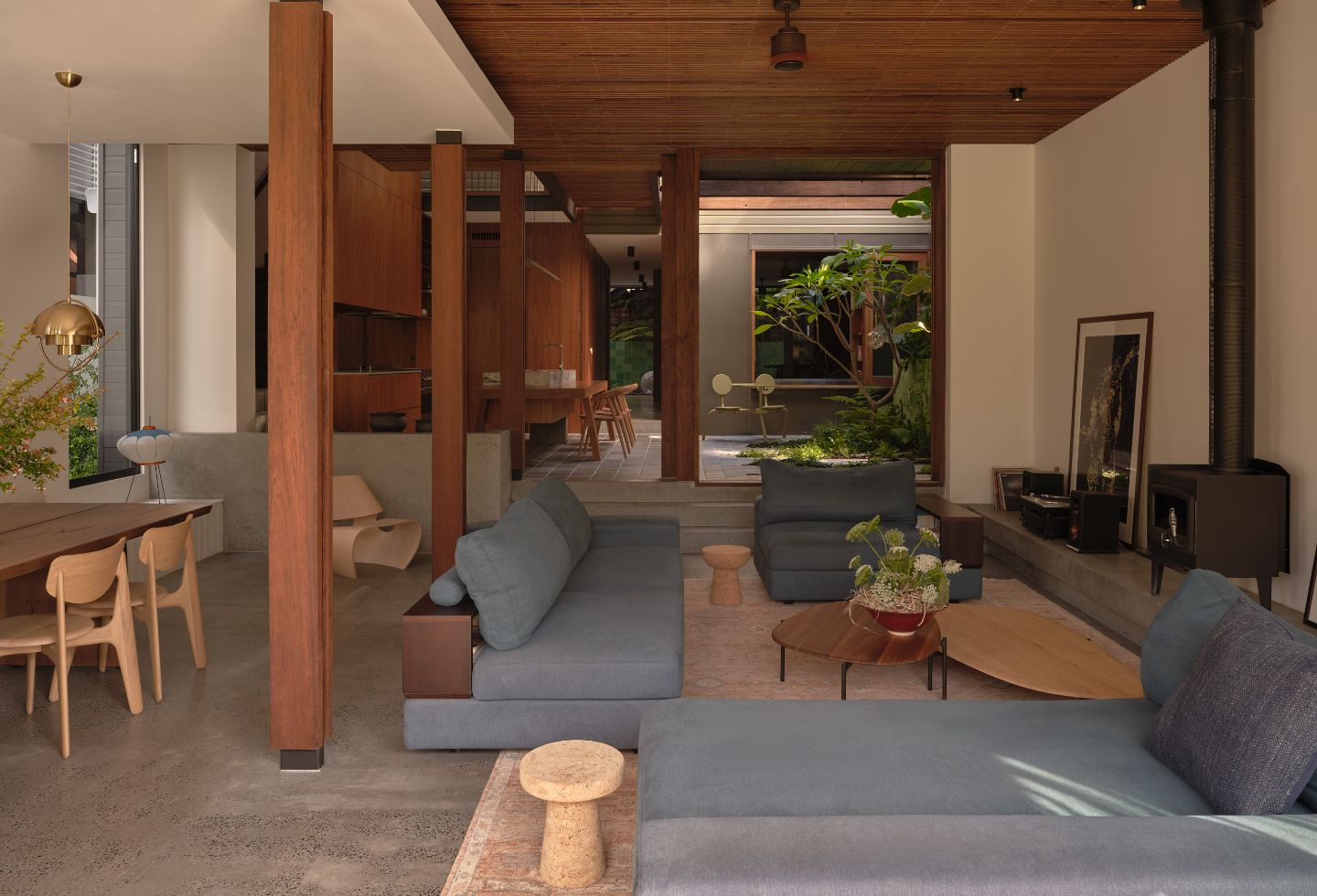
The joy of this project is its weaving through the landscape. Day beds integrated with the courtyard, windows behind mirrors in the bathroom gently move the reflection in the breeze and the garden is echoed in the mirrored splashback in the kitchen. Equally, the materiality evokes tropical living, walnut timber, green and blue tiles, and polished concrete, inviting a cooling underfoot thermal mass.
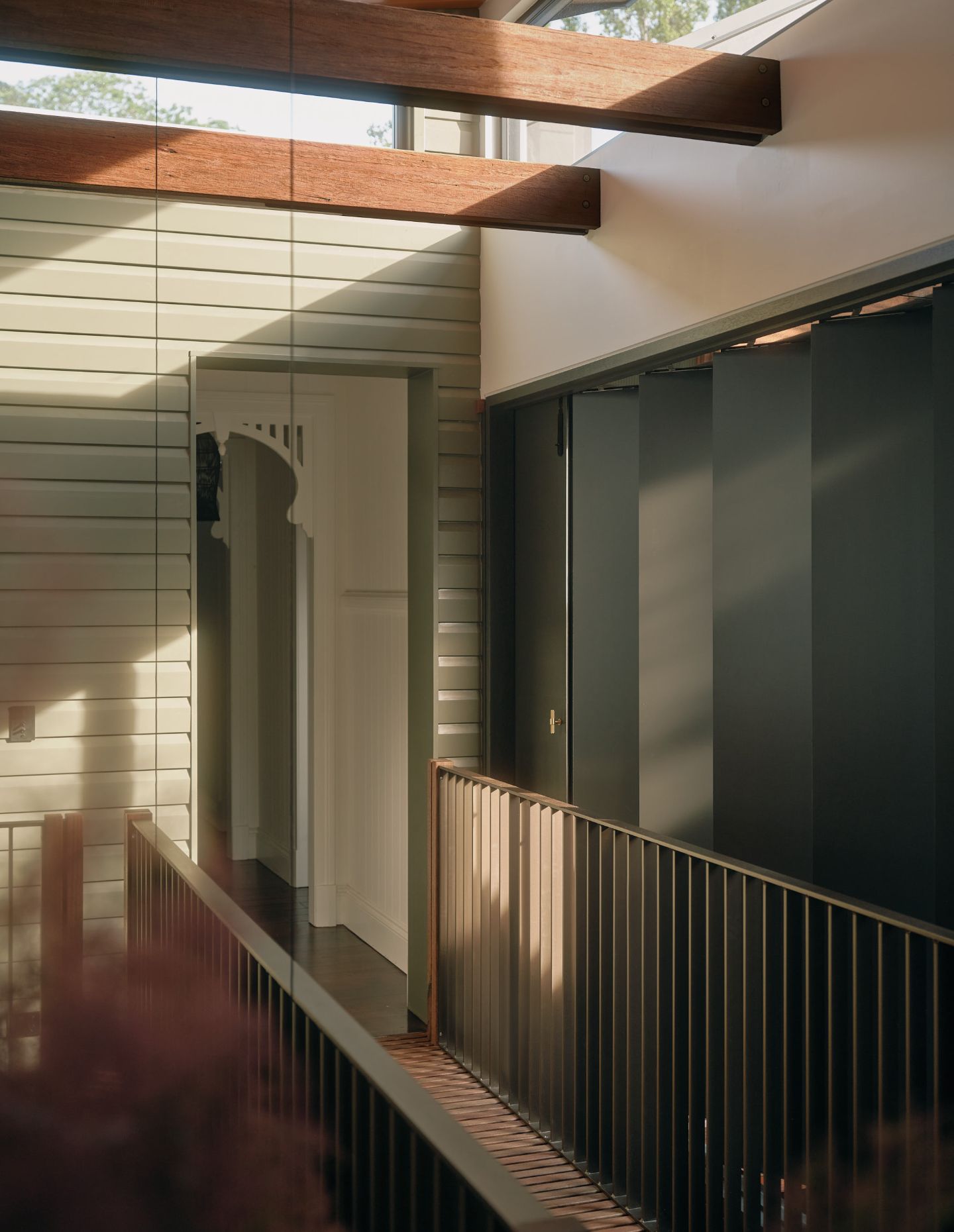
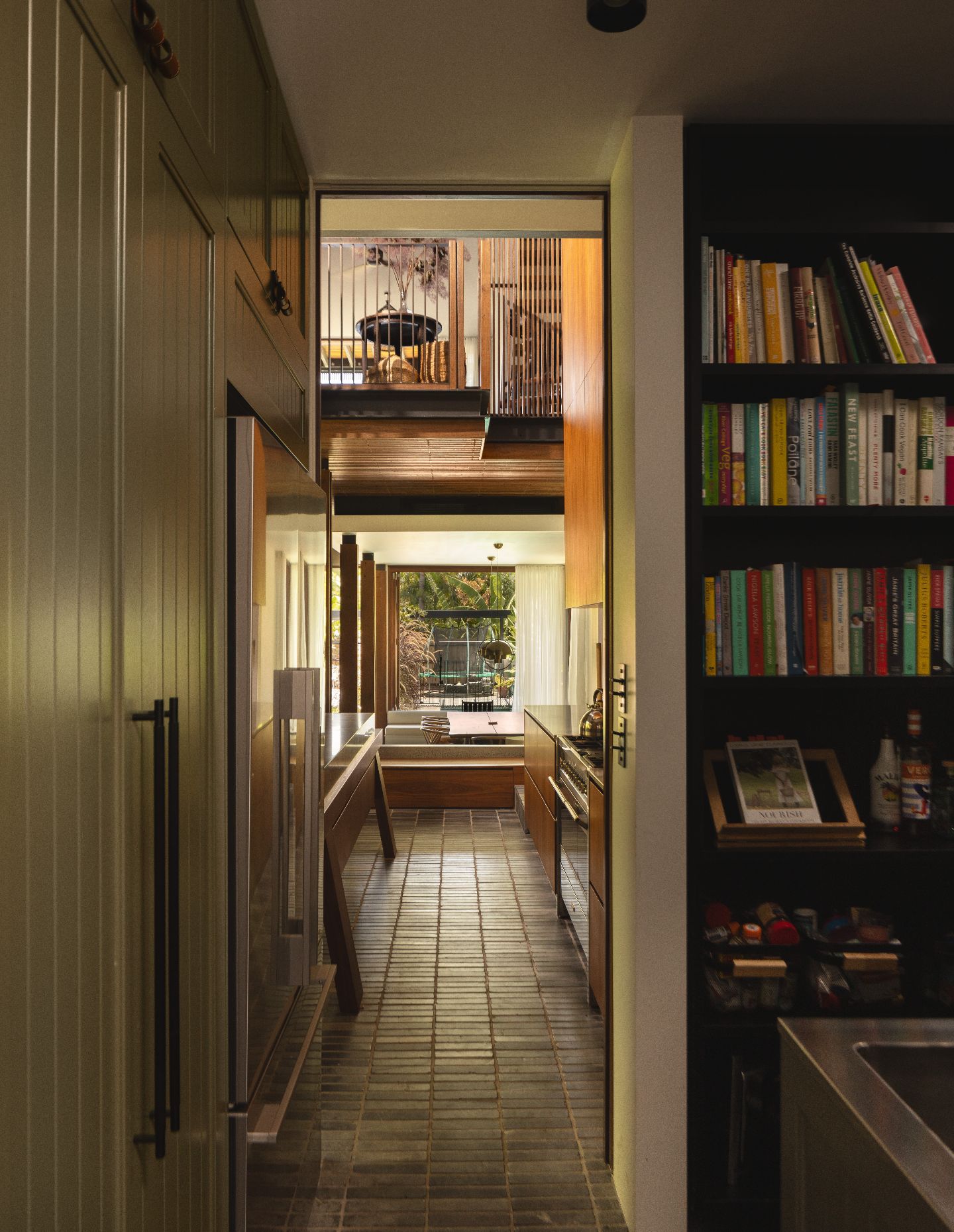
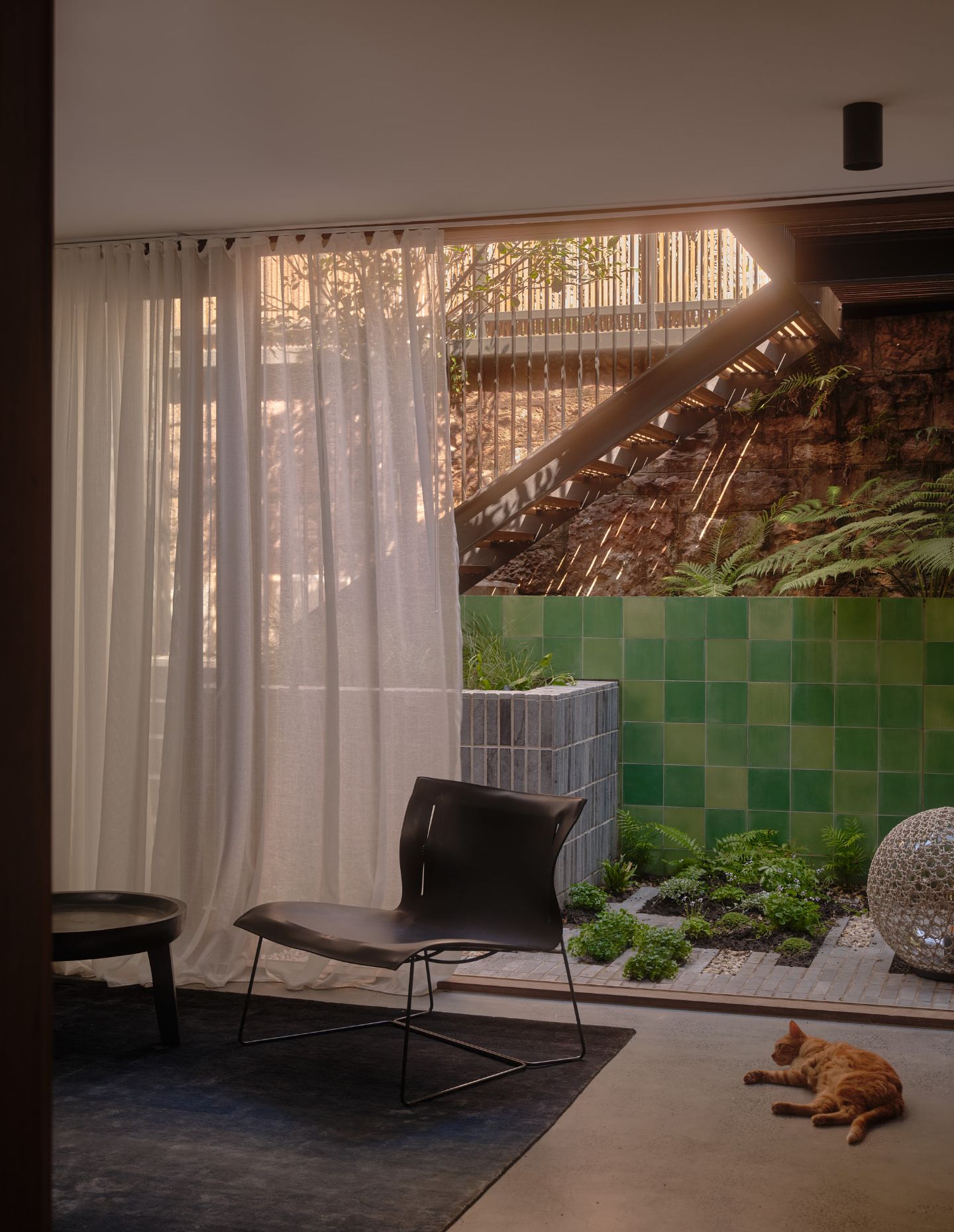
For the kitchen floor, the textured tiles extend into the courtyard, blending the two together, and continue up the first couple of stairs. With the kitchen at the core, the internal and external rooms pivot around this central space. “[The kitchen] is everybody’s favourite space; everybody congregates there,” says Buchanan. “My kids do their homework at that island. It’s lovely when you’re cooking in there and there are people sitting around the edge, and you can chat. It’s very communal.”
Related: Sally Caroline straddles heritage and modern
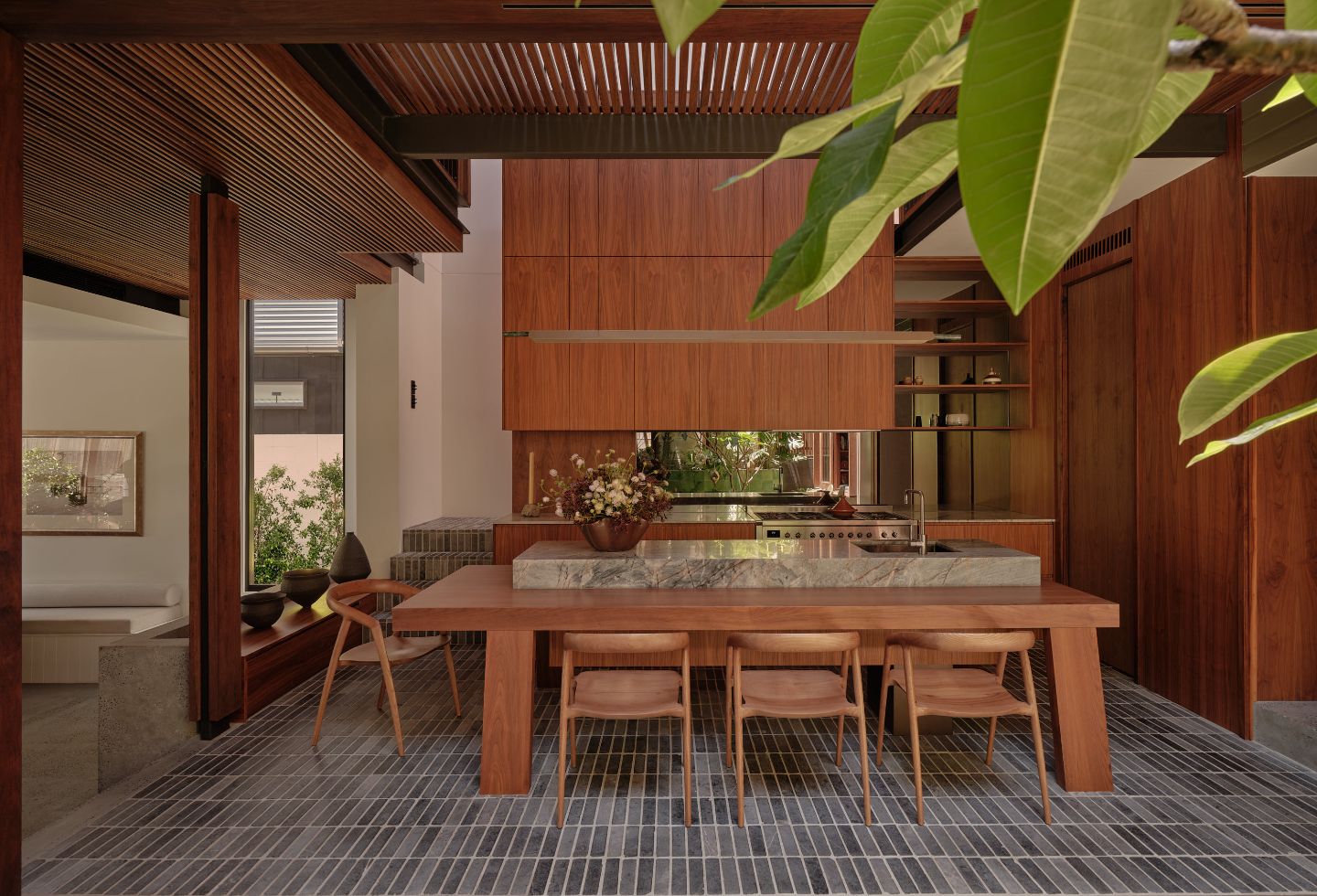
Buchanan shares this isn’t a large house, and yet traversing levels offers a delineation of spaces. Even with her British mother here for three months, the family still had their own zones to retreat to, but were able to come together in the living room. Open yet discreet, Kent promotes the tactile rituals of daily living; the opening of the windows and doors or lighting the fire through winter. Feeling the breeze as you walk through the house, leaving and entering pockets of the home – each with its own fusion to the garden.
