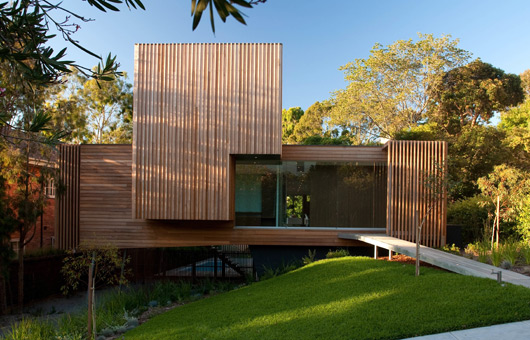What we love most: The beautiful timber façade and the way it sits in the suburban landscape.
The details:
Designers: Vibe Design Group (Michael O’Sullivan)
Location: Kew, Melbourne
Photographer: Robert Hamer
We love homes that start with a simple, small idea and grows organically. A home should be the practical representation of our ideas, our thoughts and our ways of life.
So this home by Vibe Design Group in Kew, Melbourne, caught our attention with its 1960s/70s inspired façade. We get the story of the Kew House from Vibe’s Michael O’Sullivan.
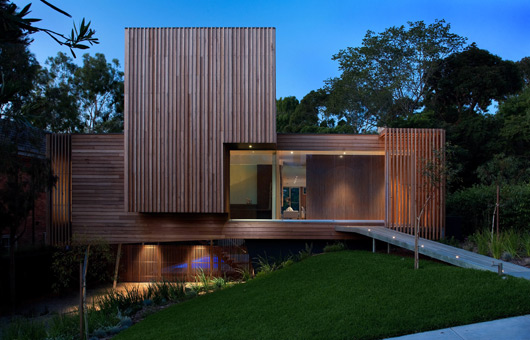
How did the house come to be?
The owners actually came to our office with the intention of moving into property development. Common ground was that they were focused on presenting projects with high design content supporting a different visual approach.
What inspired the design for this home?
In the early design phase we were looking to create an open, more interactive street presence.
The actual front façade was inspired by 60s and early 70s stereo cabinets with the slatted timber reflecting the slotted speaker elements, in this case they accommodate the covered entry and private en suite window. It sits lightly balanced on angled steel posts again reminiscent of the stereo cabinet legs.
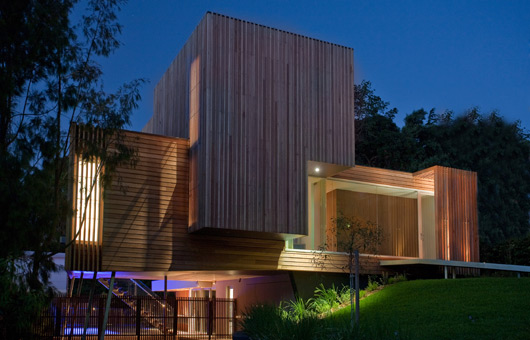
How does the home respect its surroundings?
The home sits well in its treed environs, we have chosen Silvertop Ash as the cladding as the eventual grey colour will blend and afford a sense of belonging in the treed backdrop. The Studley Park area contains many contemporary dwellings.
Could you tell us a little about your choice of materials?
We chose Silvertop Ash for its ability to assimilate into the surrounds, offering a very different visual affect. To the North the timber is still evident but only on the third storey – as from this vantage point we wanted the upper level to appear as a tree house.
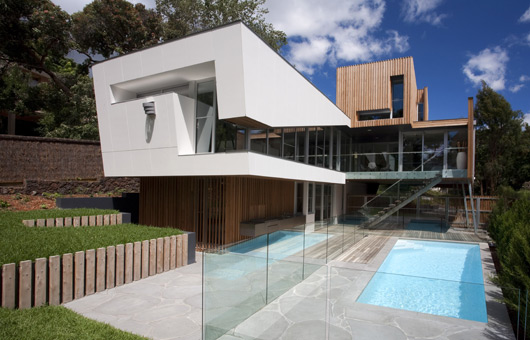
ExoTec Façade Panel System was the other main material we used because it offers a refreshing contrast to the timber.
What is the significance of the cut-out element that runs along the rear of the building?
The cut out element directs the line of sight down to the pool, BBQ area and backyard space – protecting privacy. It also has the shape and feel of a stylus in the play position.
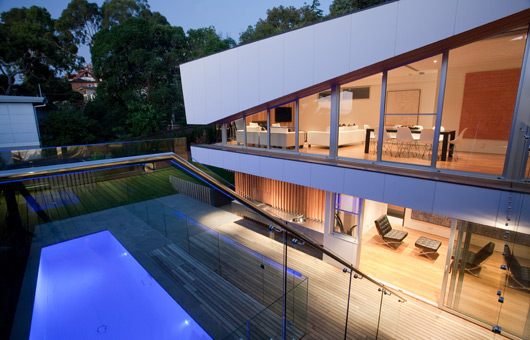
How about the interiors; what’s the story there?
The interior begins with a flat veneer wall on approach. We wanted the feeling to be like you are at the base of a huge tree.
Practically, it houses the cloak, powder room, cellar and on into the integrated kitchen. It’s all achieved with hidden doors that, when opened, offer an unexpected result.
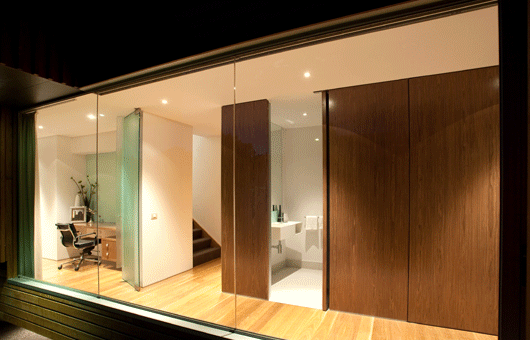
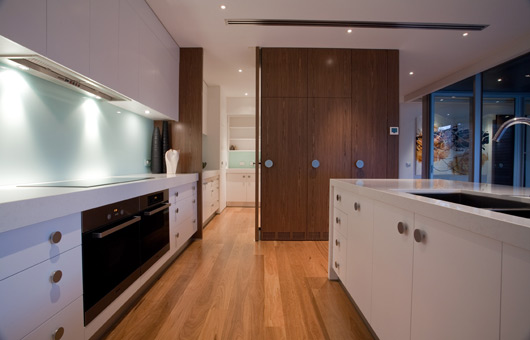
Could you tell us about your favourite part of the house and why you love it?
The front façade. The house is open yet private and the timber feature wall of the interior invites a journey of discovery.

We aim to avoid the use of front fences, we don’t contribute to the claustrophobic effect in the streetscape that 2.1 metre high brick fences have.
Vibe Design Group
vibedesigngroup.com.au

