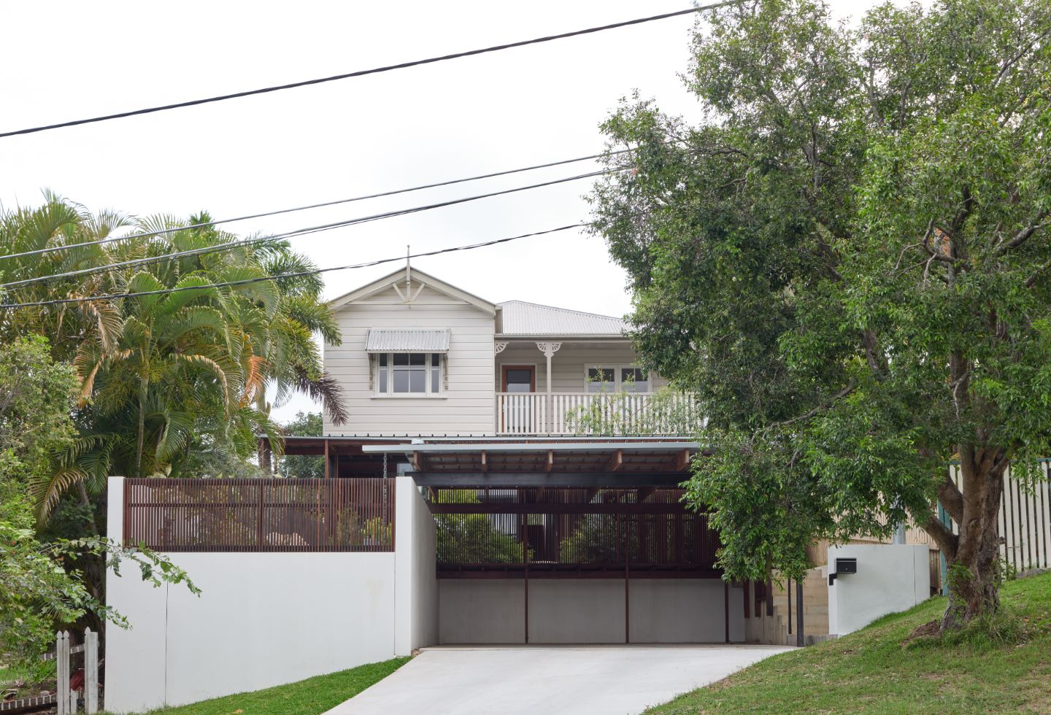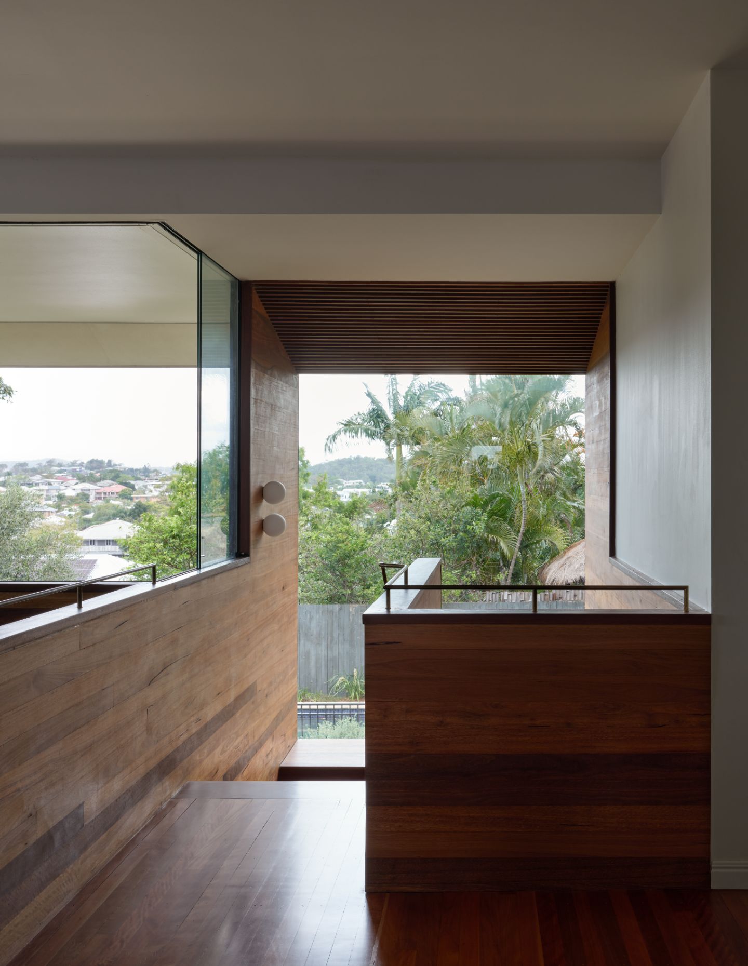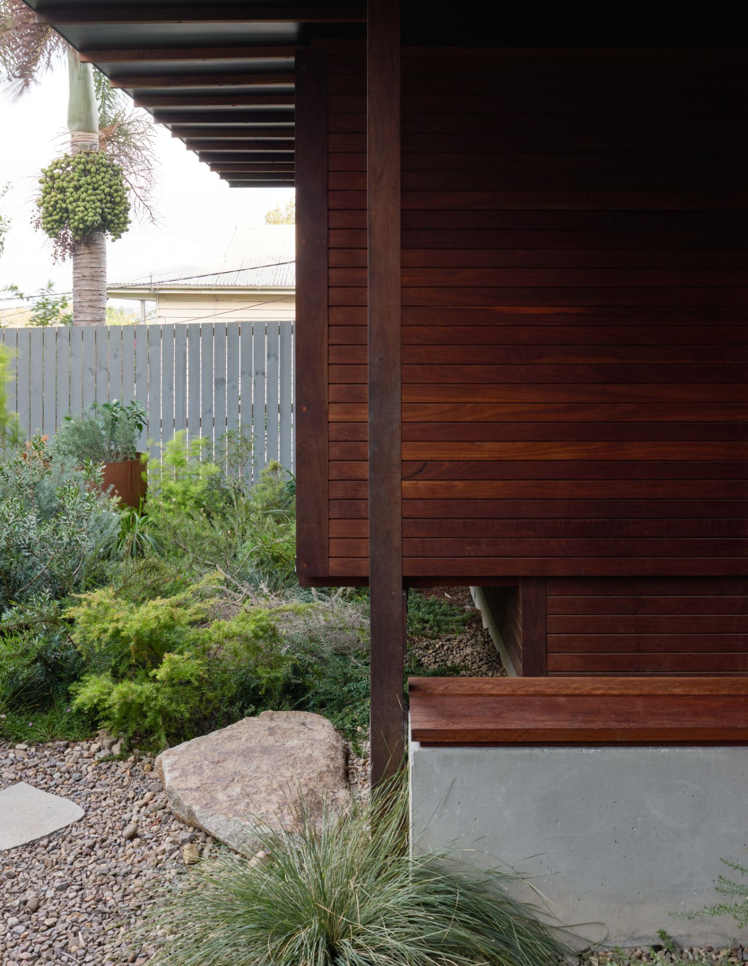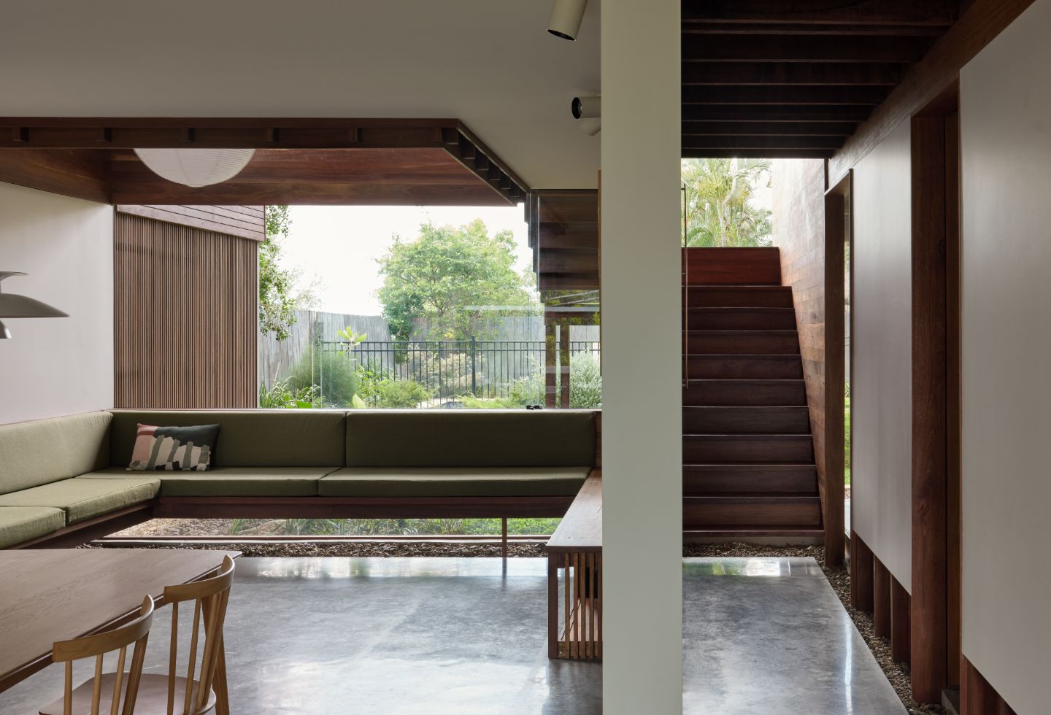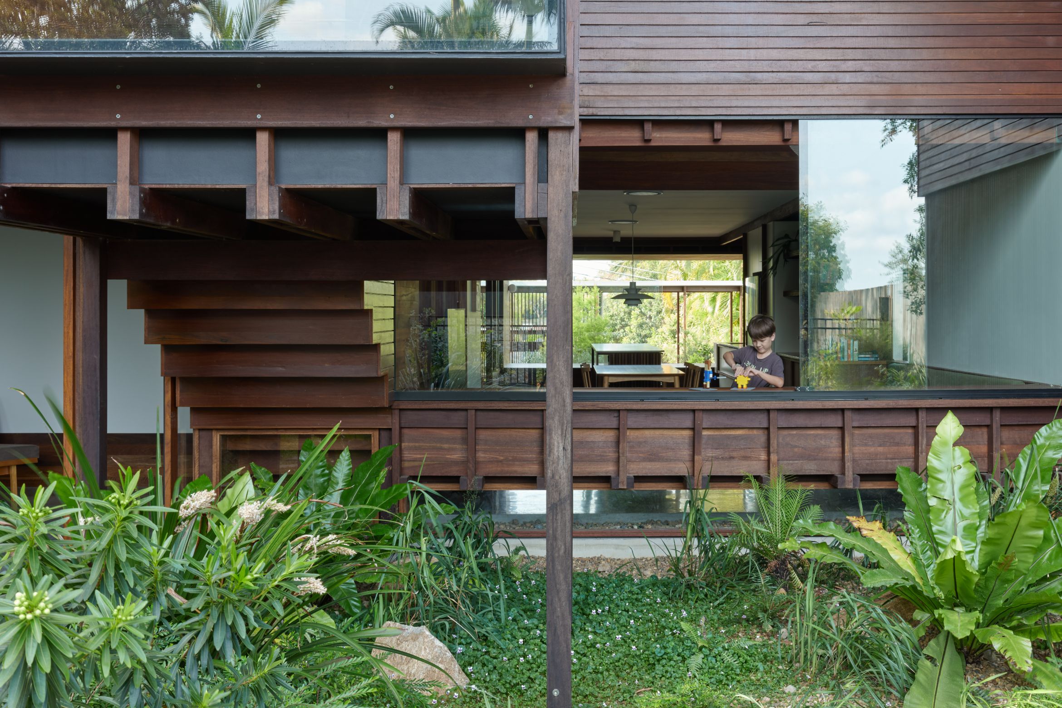Passively orientated to the north, Balmoral Hillside House reemploys the 1990s faux Queenslander that sat on the site and burrows the new addition into the existing building. Kieron Gait Architects were brought into the project to create an addition to this family home with the client’s complete trust. The results reimagine what a contemporary ‘extension‘ can look like.
Director Kieron Gait’s vision for Balmoral Hillside House captures the calming effect of the natural world, the hills in the vistas and the surrounding gardens by Prandium Studio. Located in the balmy Brisbane – which, Gait notes, is said to be one of the most liveable cities in the world, with its temperate climate – the ease of indoor-outdoor spaces is celebrated. The boundaries blur.
“[We design] spaces to try and connect with what’s outside and around. Life has become so complicated and busy, so we are trying to find spaces which are calm and let you observe the natural world around you,” says Gait.
Coming up from the carport, the entry sequence begins with a walkway through the garden, described by Gait as a “landscaped room.” This helps mediate levels of privacy, capturing aspects of the courtyard and views beyond into the living spaces. A methodology of creating pockets of landscaping in the front and back continues with a blurring in the centre: an effect of a platform immersed in the environment where interior and exterior merge.
Unique beds of pebbles join the architecture, while native spotted gum flows throughout. The abundance of glass windows, carefully positioned above and under the daybeds, allows the architecture to have a reverse treehouse impression.
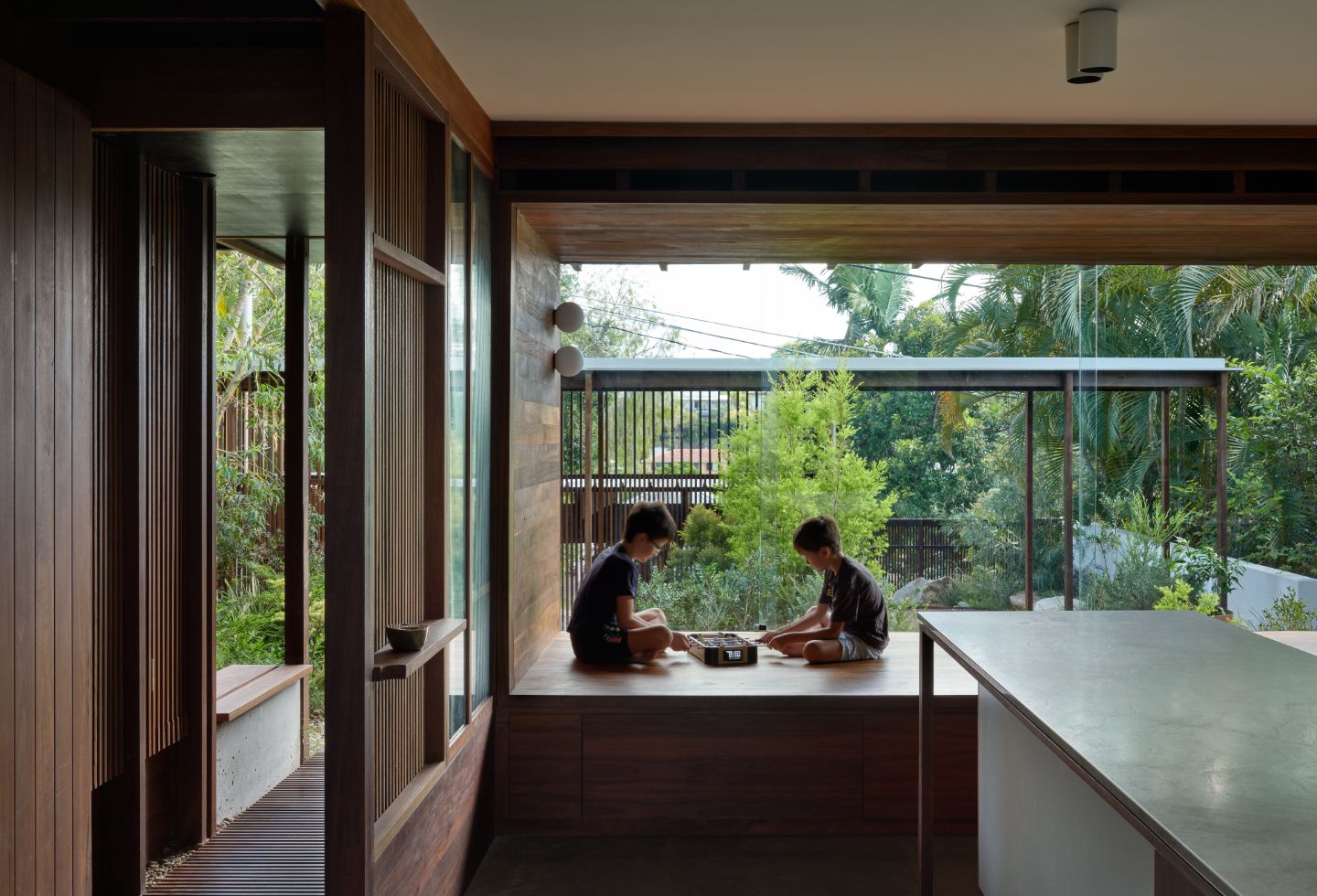
It was designed to be ‘tumbled’ through; the clients have three boys, and a key element of the brief was connecting to the gardens and pool. The original home upstairs was turned into bedrooms with new renovated bathrooms, and the undercroft became a flexi-use living space with a kitchen.
However, the architects aimed not to be too prescriptive with space. For example, deep sunken bay windows invite moments of simple domesticity. “The kids play in there, or the parents can sit and have their morning coffee,” says Gait.
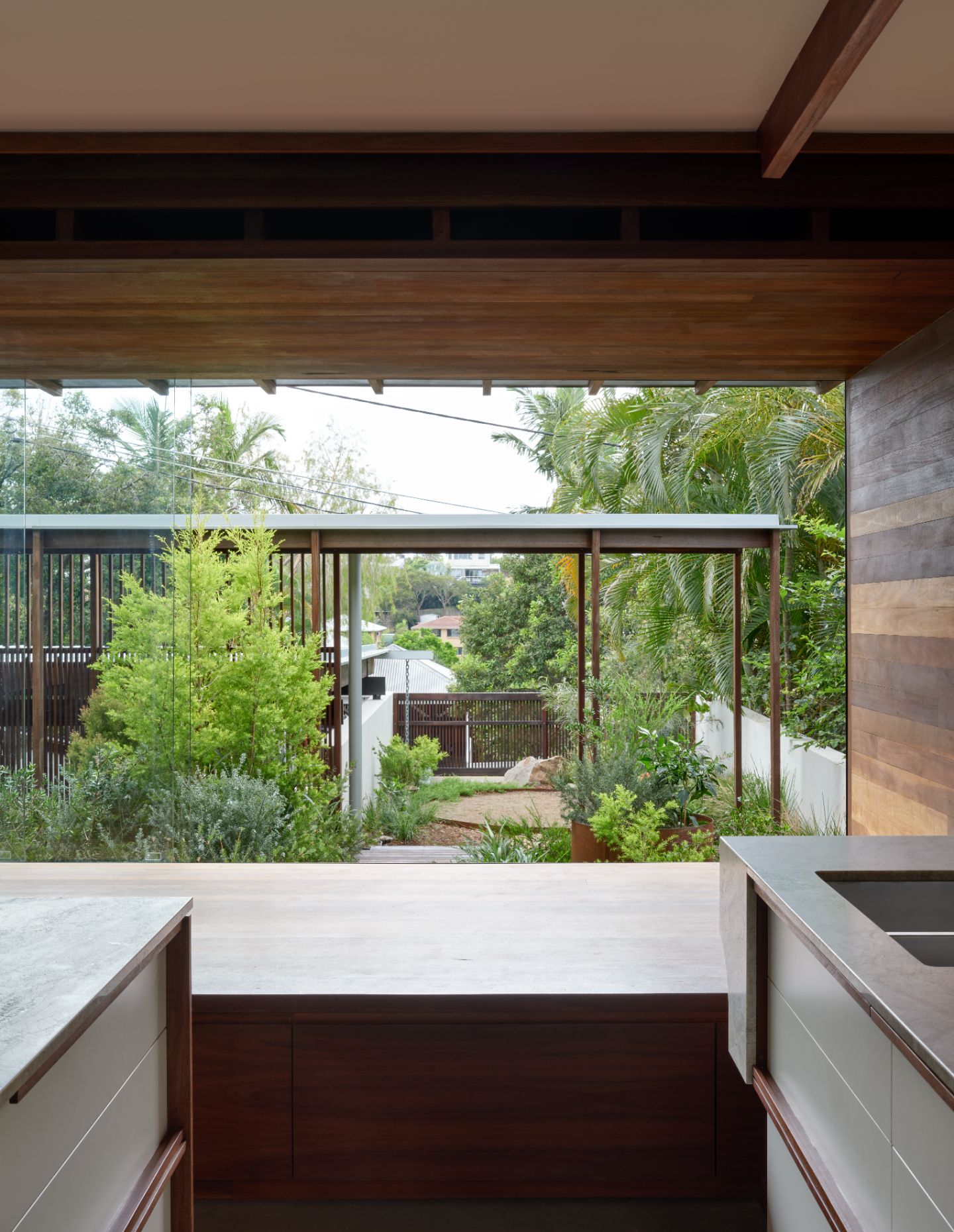
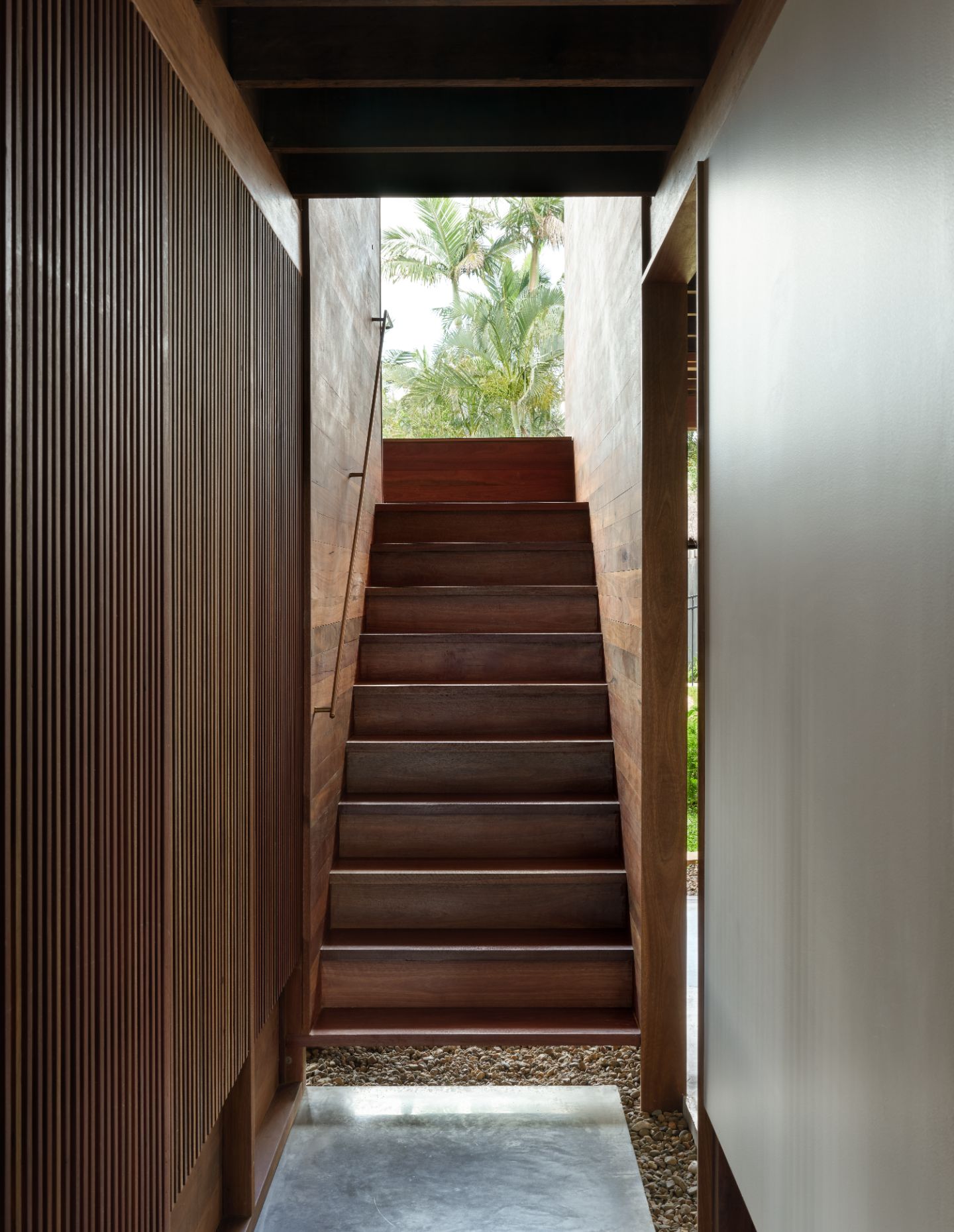
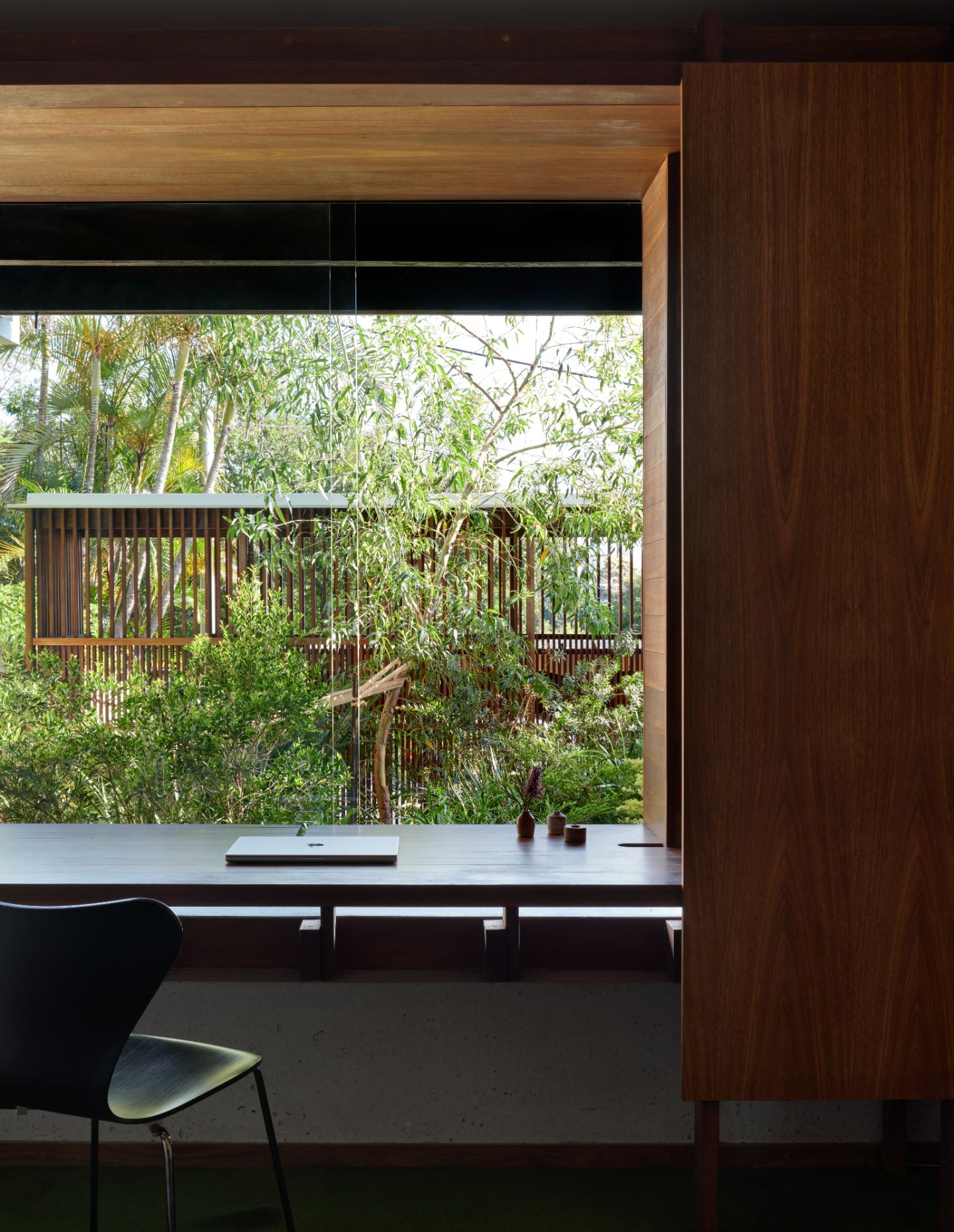
Use of the lower level of the house captures winter’s low northern sun, warming the concrete slab underfoot or engaging a cooling effect through summer — complementing the Queensland ‘barefoot’ living ideology. “The undercroft spaces at the Queenslanders were always traditionally the coolest spaces in the summer,” Gait explains. “The concrete slab draws the heat, and the breezes come through.”
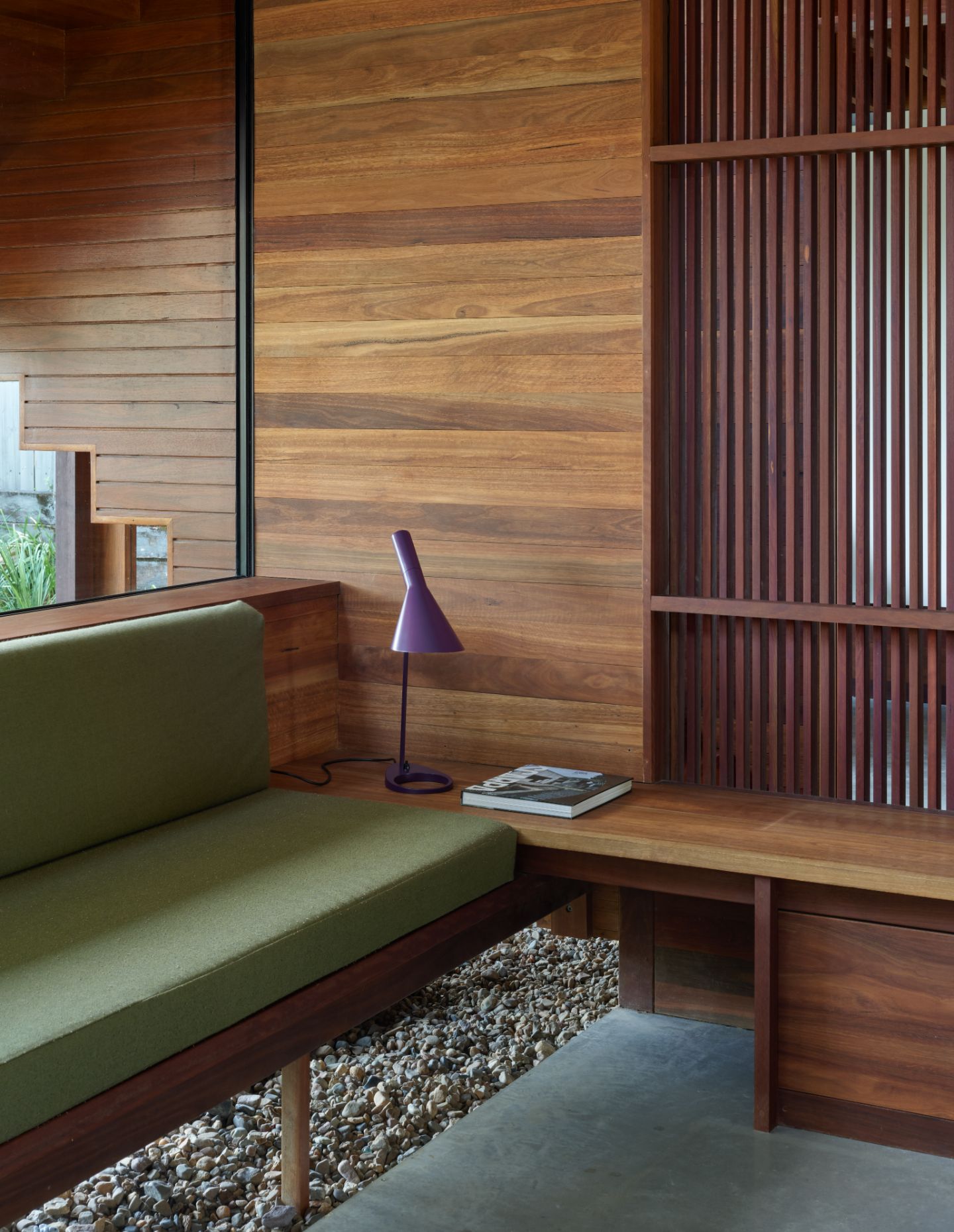
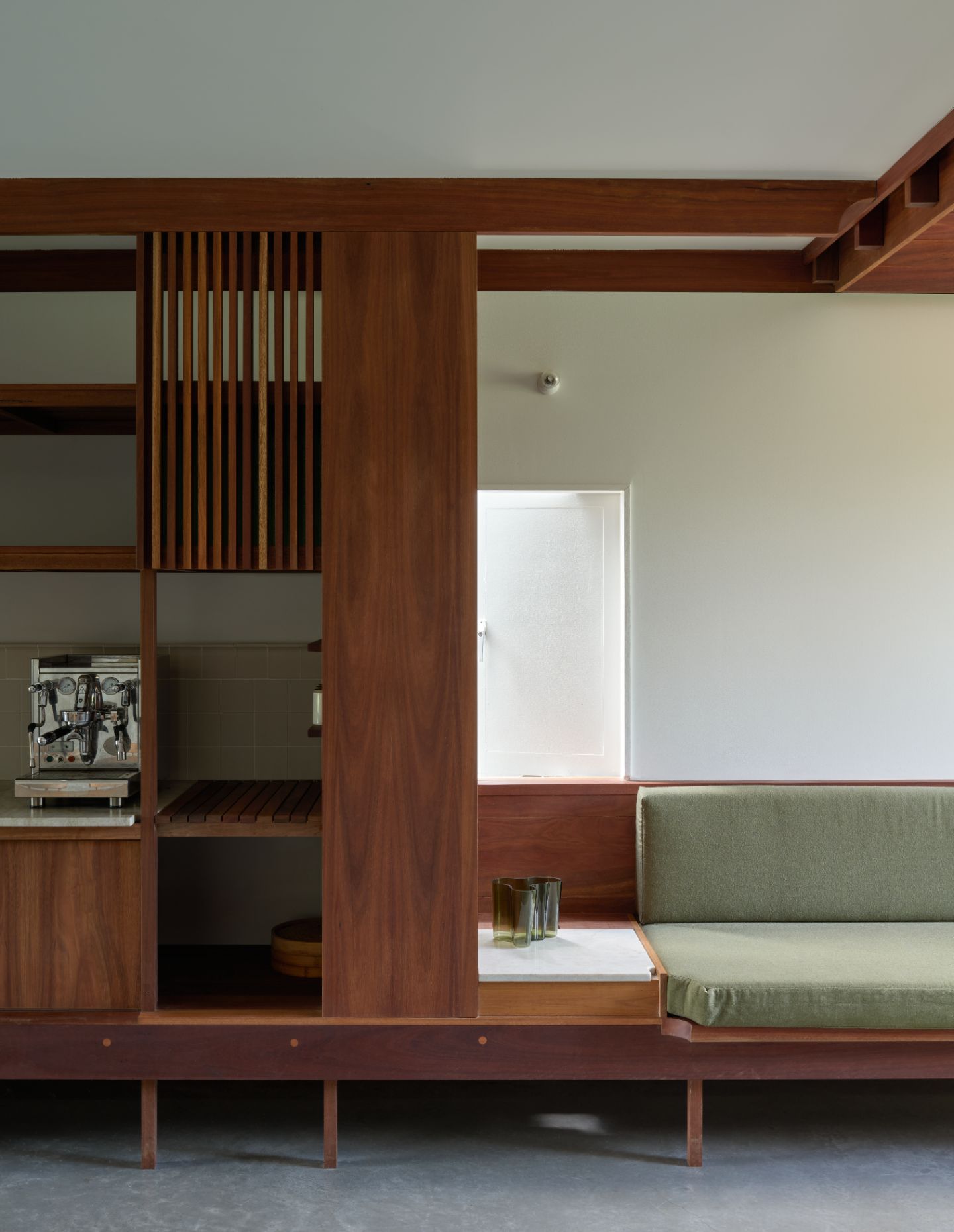
Alongside concrete, the architect used local hardwood, reflecting on traditional Queensland construction – from bush carpentry to the resource of hardwood in the area. In the kitchen, meanwhile, they looked for a ‘quiet’ material, a neutral palette, to allow the light and the surroundings to be the dominant features. The result is a softly hued Quartzite with waves of texture to complement the greenery.
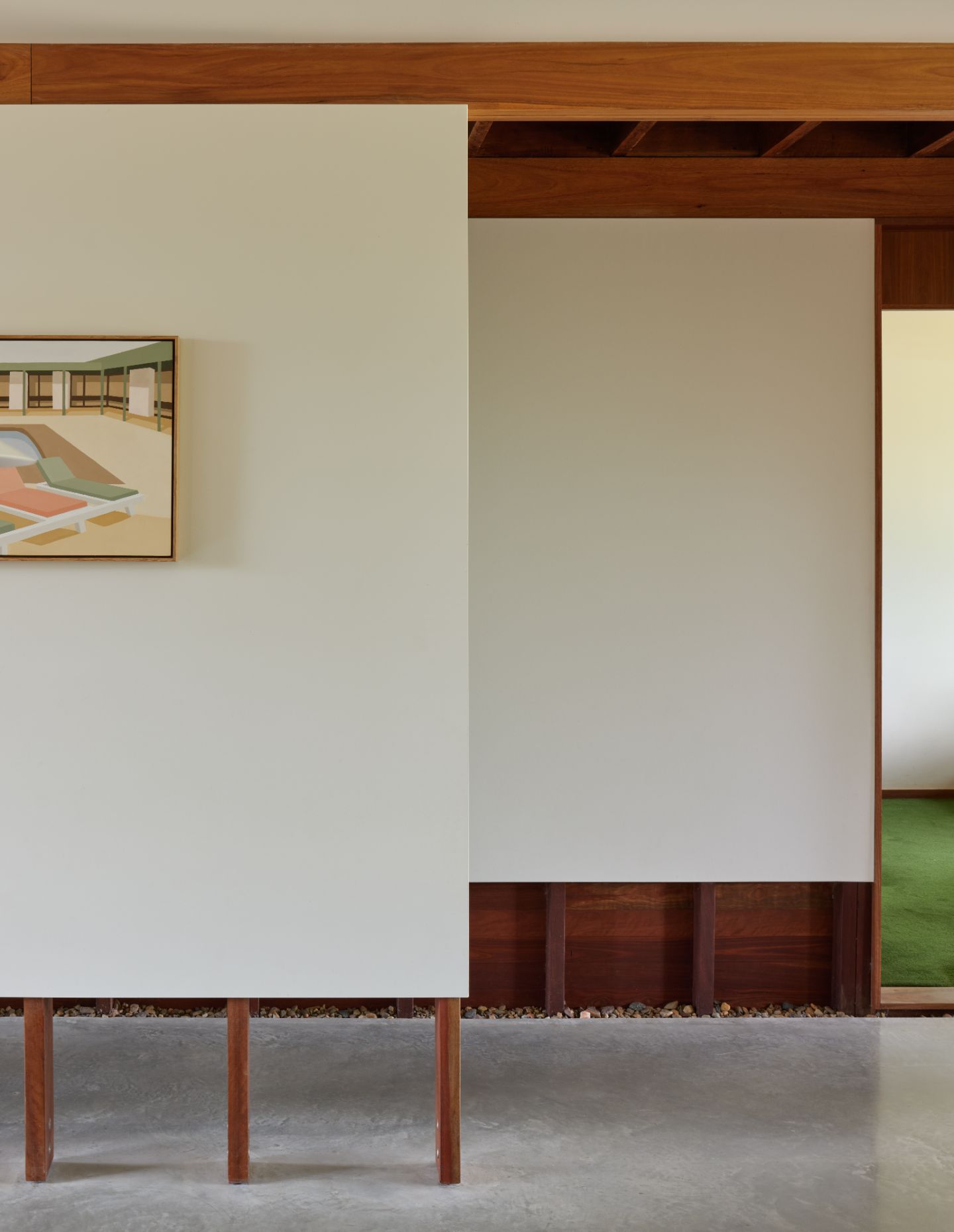
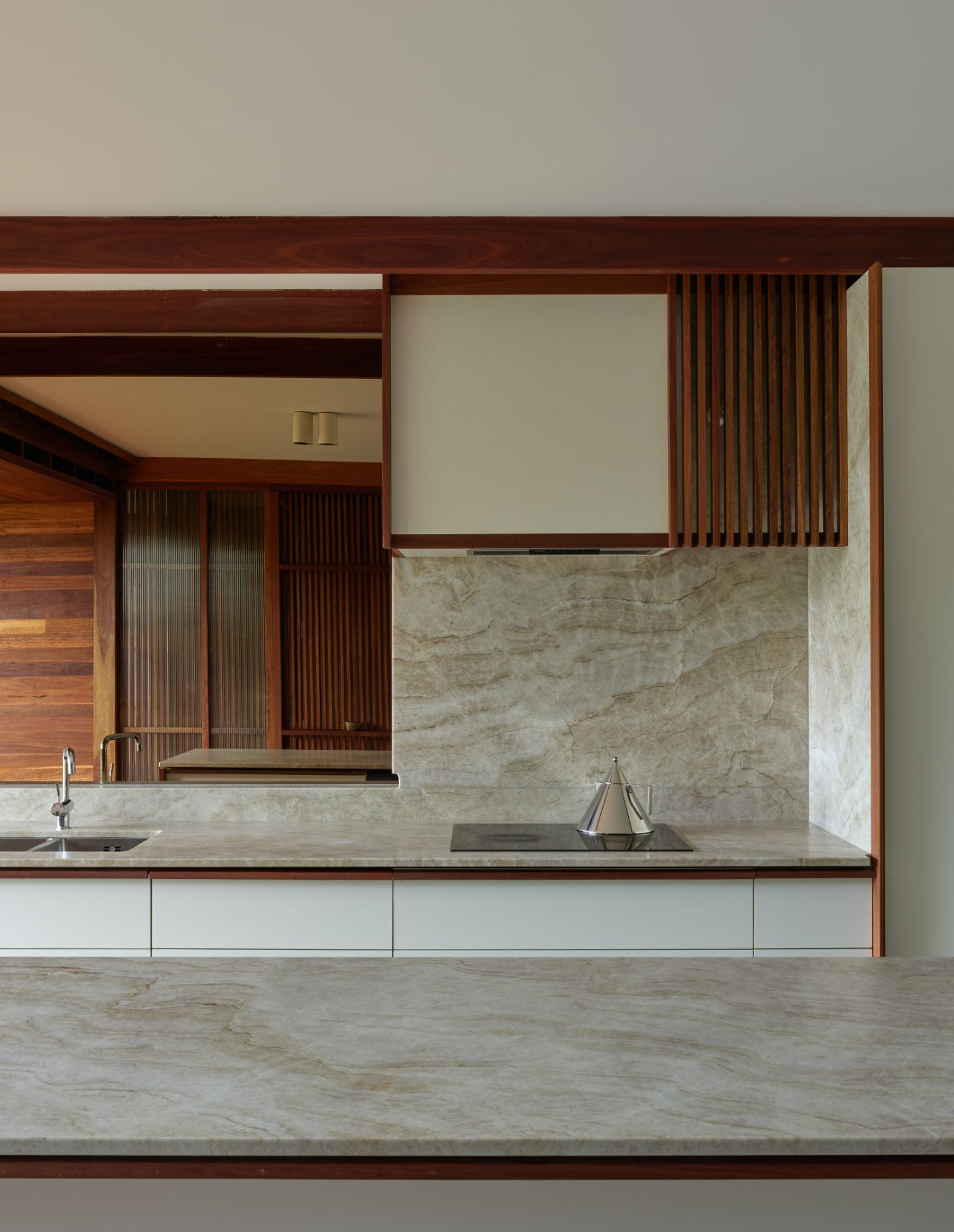
At the heart of the home, the kitchen blends into the other spaces, another example of their methodology to increase the connection to the landscape, with the clouds rolling through. A bronze mirror splashback continues this reflection.
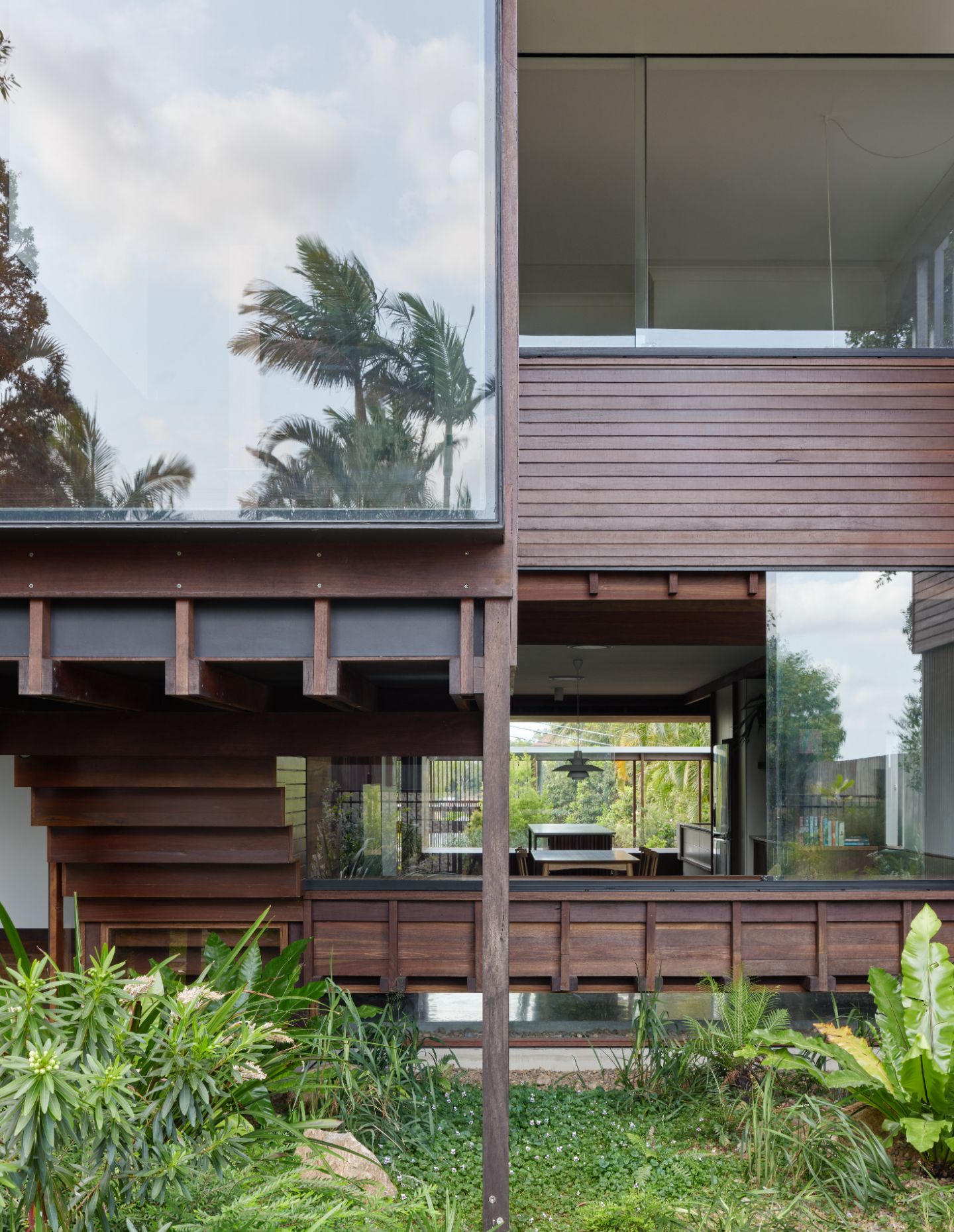
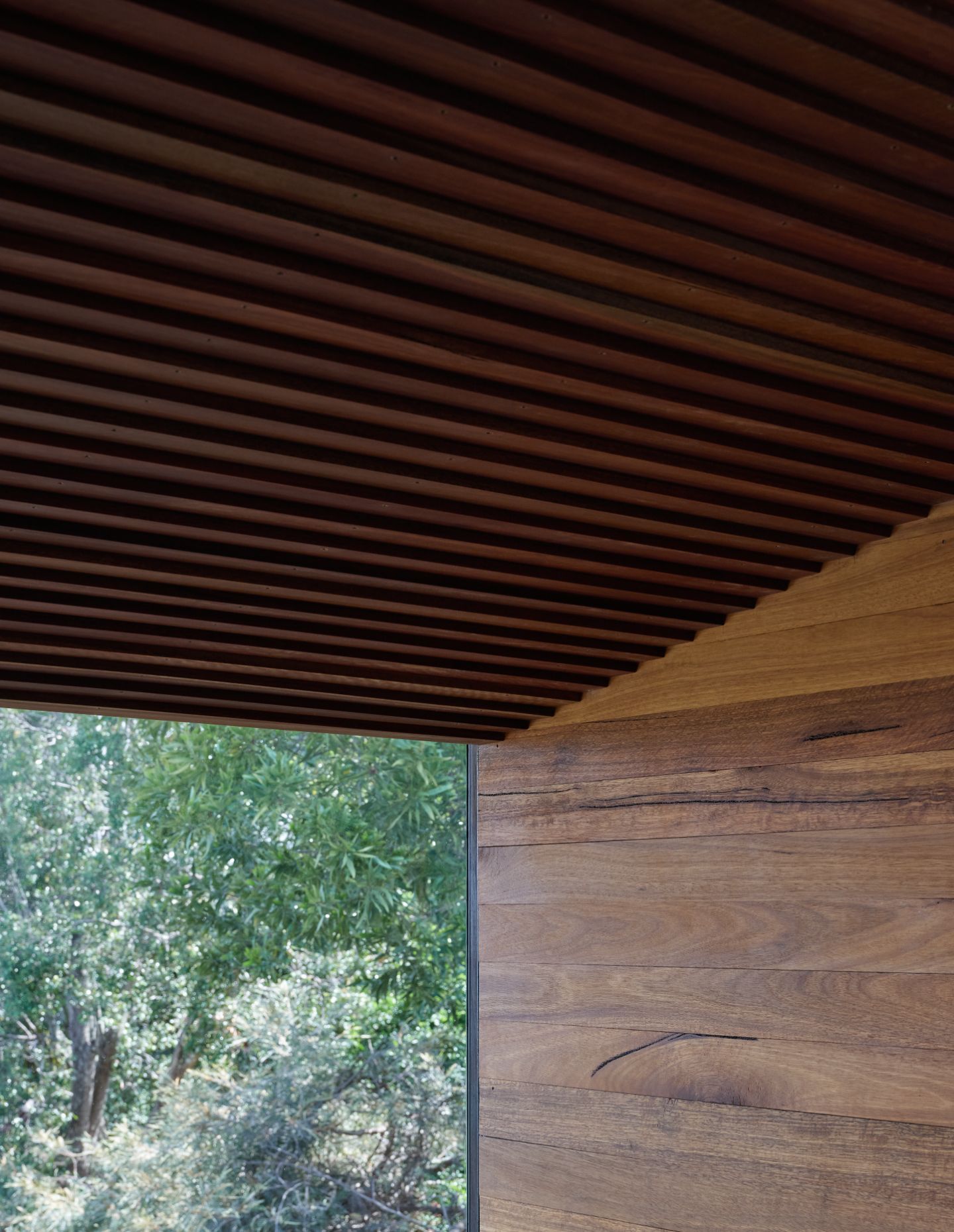
For the landscaping, Prandium Studio reintroduced the local biodiversity by using native species. The front courtyard was planted with small-scale shrubbery with fine leaves to create the effect of a miniature forest. It offers the house an immersion in nature without overwhelm.
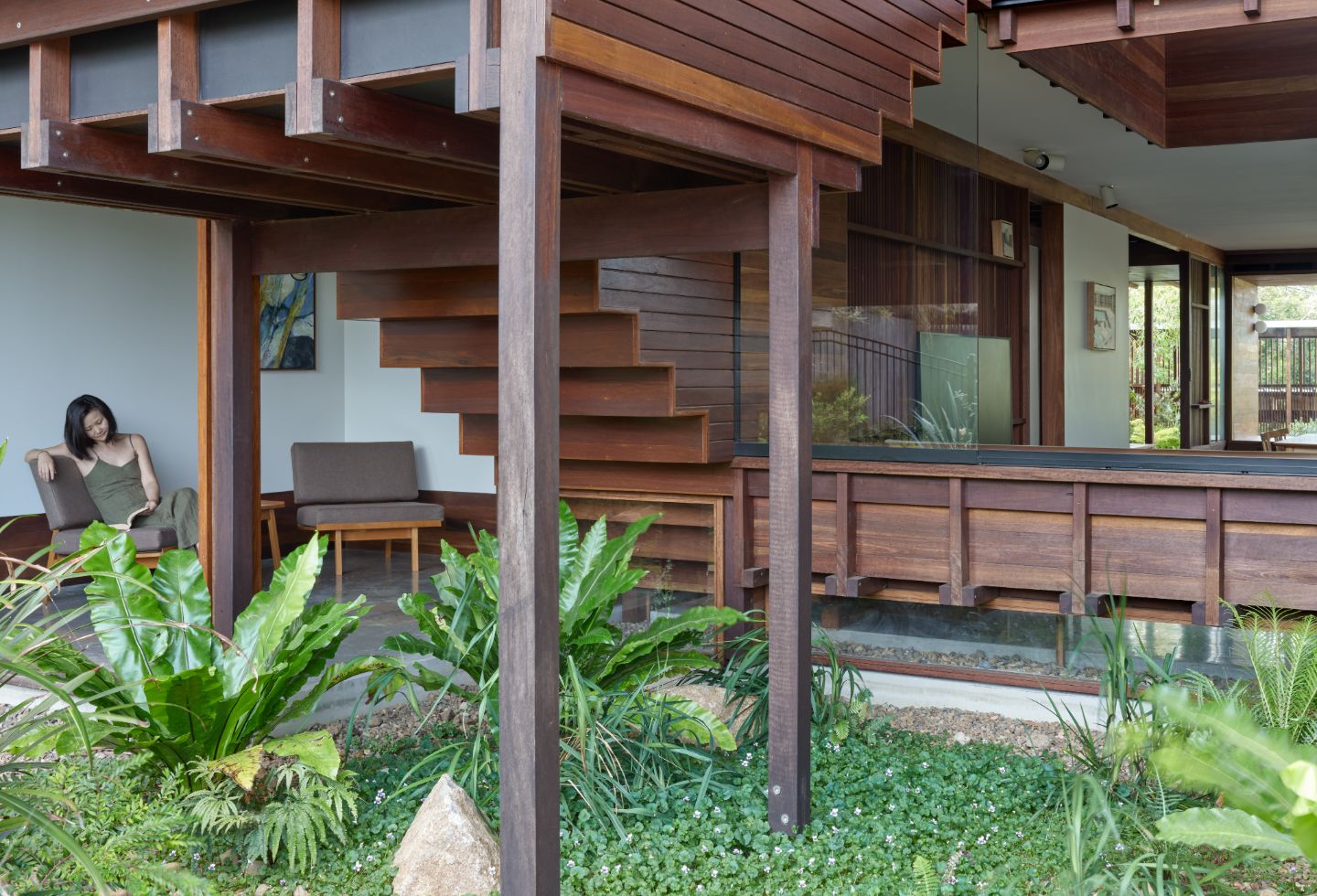
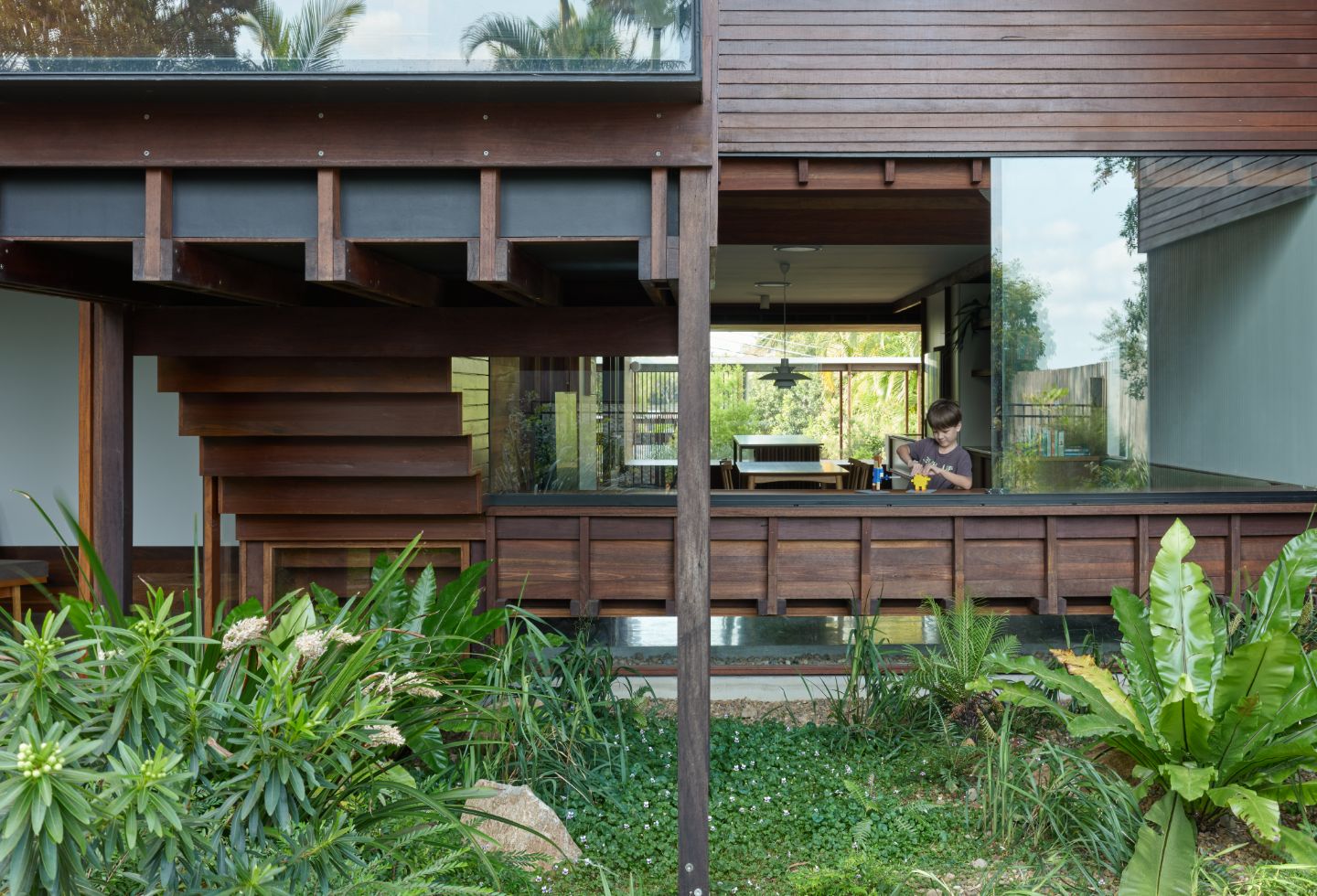
While Balmoral Hillside House by Kieron Gait Architects follows the philosophy of respecting the buildings you already have, it also shows us how to quiet things down and provide a reminder of our place in the natural world. To have spaces where you can see the sky and feel the passage of time; the rain coming, or watch the birds flying past. As Gait observes, “it’s sitting there calmly, to reflect and allow you to engage.”
