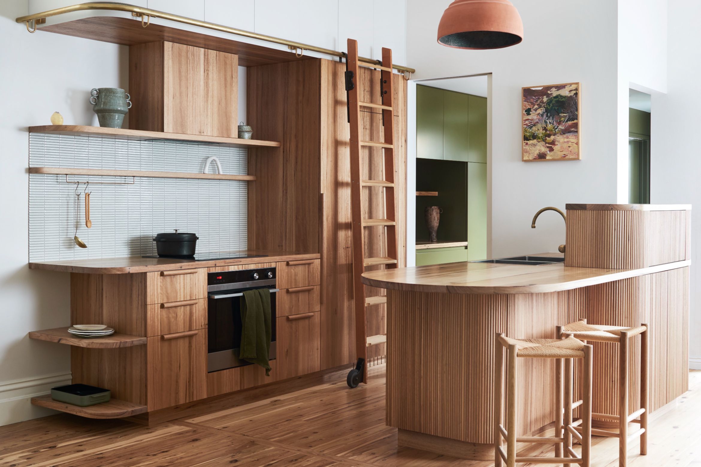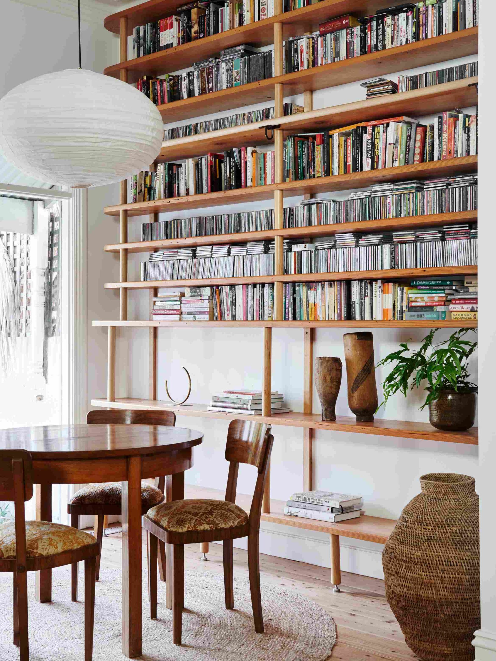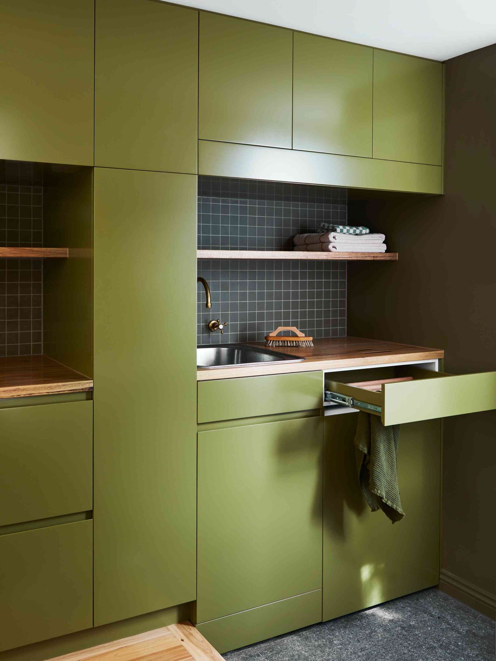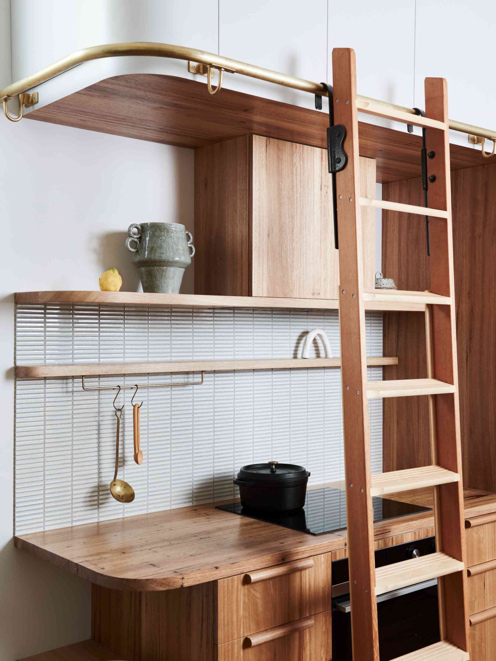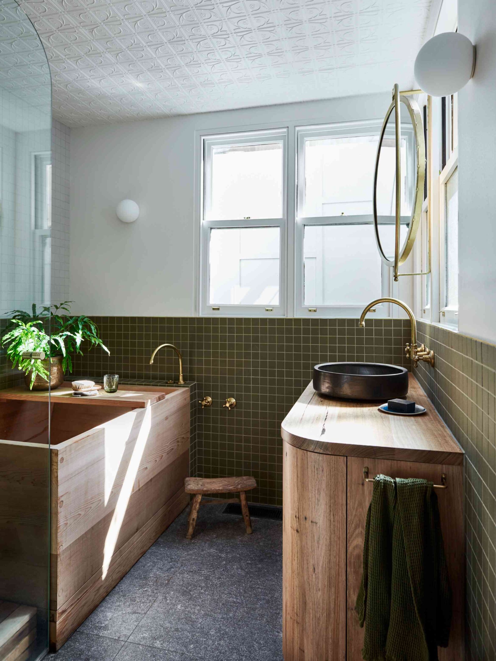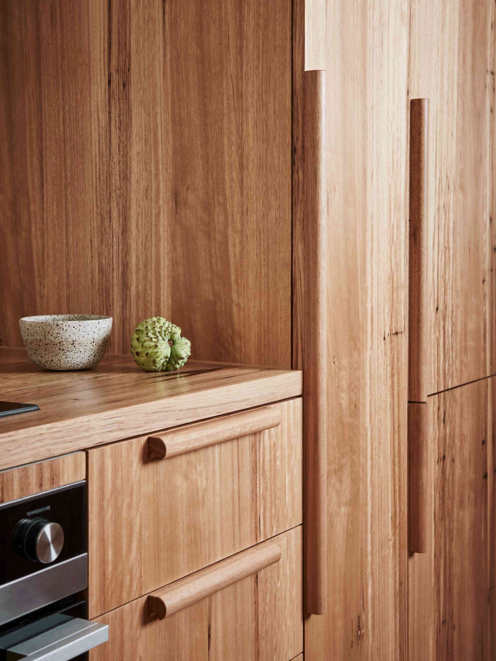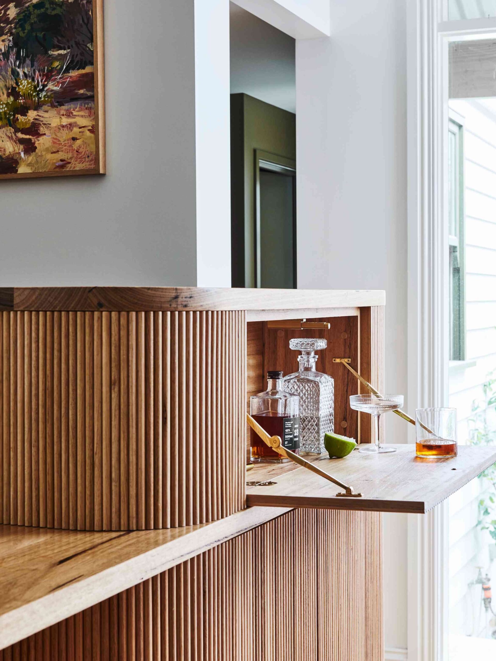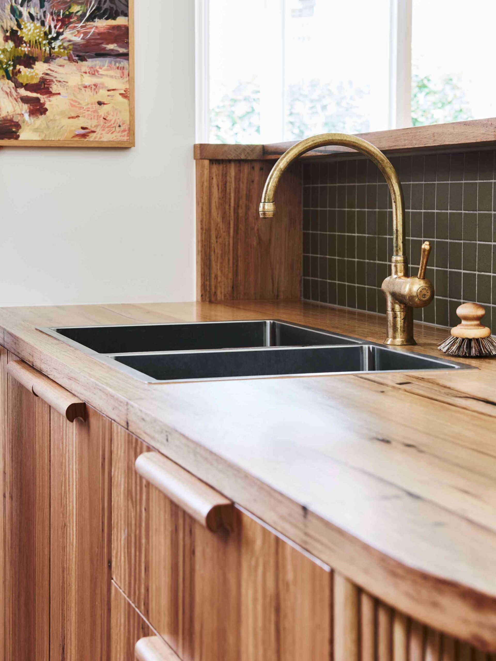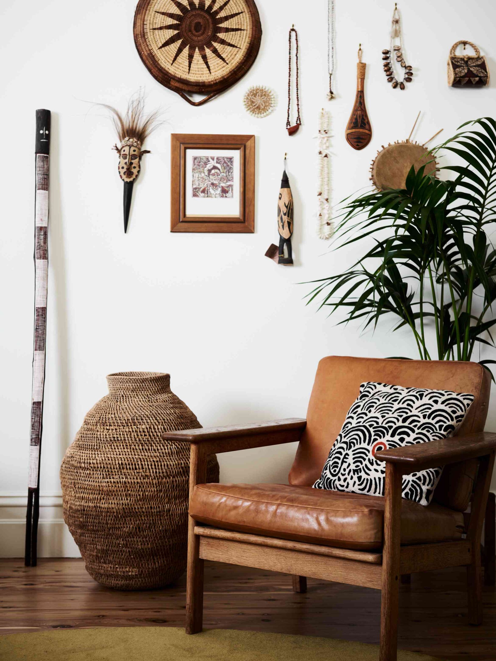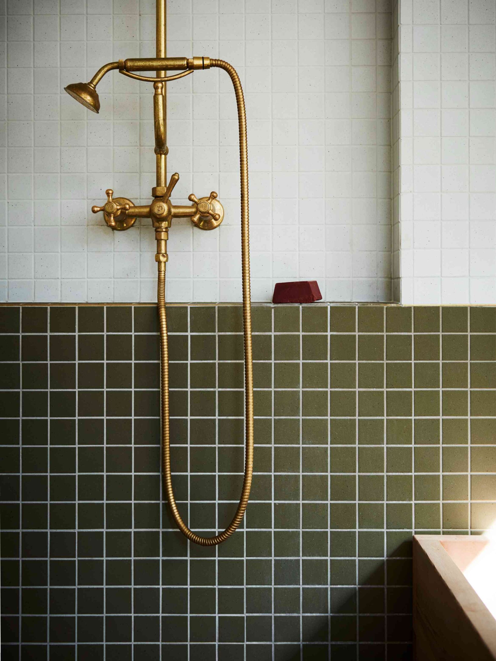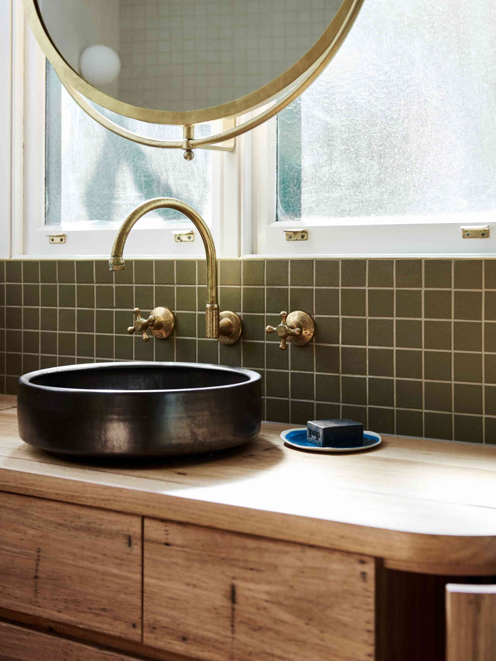Bent Street is the remodel of a Victorian cottage undertaken by designer Kim Kneipp, who has elevated the home with an Art Deco aesthetic and a nod to Japanese minimalism. The clients are aficionados of the great outdoors, and the home, in all its glory, has to reflect that, even if primarily in the finishes. The clients were open-minded and coalesced with Kneipp to push the boundaries and foray into the lesser-explored options for this renovation. More commonly, we see designers wanting to pay homage to the original bones of a heritage home, cannibalising materials, fixtures and finishes. Contrastingly, Kneipp designed a home that solely reflected the current tenants’ loves and yearnings, rather than the many lives housed before them.
The home’s design was carried out in two phases: the clients are a pair of sisters who collectively own the house and first engaged Kim Kneipp to help with their interior styling. Avid readers and audiophiles, with a motley assortment of shared house shelving and storage units, Kim’s first response was to consolidate their collections and capitalise on the characteristically high Victorian ceilings with the creation of a floor-to-ceiling timber bookshelf. The resulting storage was a testament to blending the two design periods, adding functionality and an Art Deco flow to the constrained feeling of an intimate Victorian terrace. This bookshelf design then became the guiding aesthetic when seven years later the sisters reached out to Kneipp, when they were in a position to tackle a larger renovation.
Related: Retreat Residence by CJH Studio, a place to reset
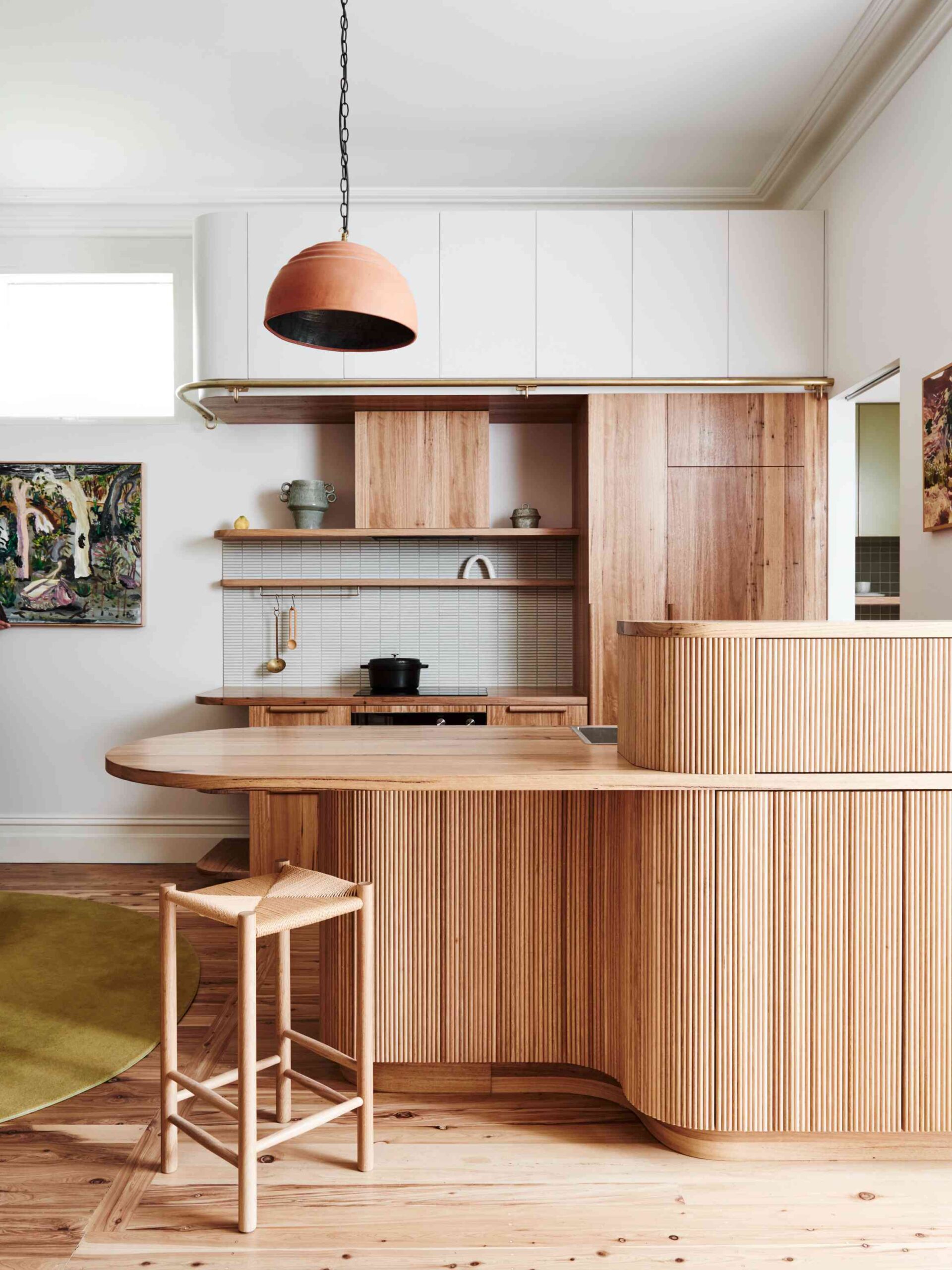
The kitchen is the heart of this home, oriented 90 degrees and cut into an internal wall to allow natural light infiltration, frame views of the courtyard, and maximise space on the floorplan. “The curved kitchen island is a continuation of the original bookshelf aesthetic, integrating organic curves and high storage into the tall Victorian ceilings.” A bespoke, curved brass ladder rail set at the same height as the bookshelf rail allows access to the high storage, with the library ladder able to be wheeled where it is needed. “The kitchen island boasts a playful commentary on the disparate aesthetic sentiments explored in this home,” says Kim Kneipp. “With the raised upstand offering a very Victorian sense of privacy and discretion, concealing the mess of the sink, with the front discreetly opening to reveal a Deco-esque anti-prohibition cocktail bar.”
Resolute not to block the limited natural light coming into the space, Kneipp advocated for the soft curves and open-ended shelving style characteristic of Mid-Century Modern design, with the inclusion of a rolling ladder to maintain the charm of Victorian libraries. A light-filled sanctuary with sweeping curves, recycled timbers and natural tones, Bent Street brings together the soft edge detailing of the Art Deco movement with a Japanese wabi-sabi aesthetic to transform a previously dark Victorian terrace. Then, the “COVID-19 pandemic hit and a shortage of materials forced us to rethink the palette,” explains Kneipp.
While the inspiration remained consistent, Kneipp opted for a dark, earthy palette of intense greens, browns and greys. A restrained material selection featuring recycled timbers, green tones, brass trims and mosaic tiles establishes a connection with both Victorian and Art Deco aesthetics, imbuing the spaces with familiarity and renewal. This palette narrates a story from the trunks of the trees in the kitchen, through to the canopy in the laundry room and finally stepping out into an airy combination in the bathroom.
Kim Kneipp
kimkneipp.com
Photography
Lisa Cohen
