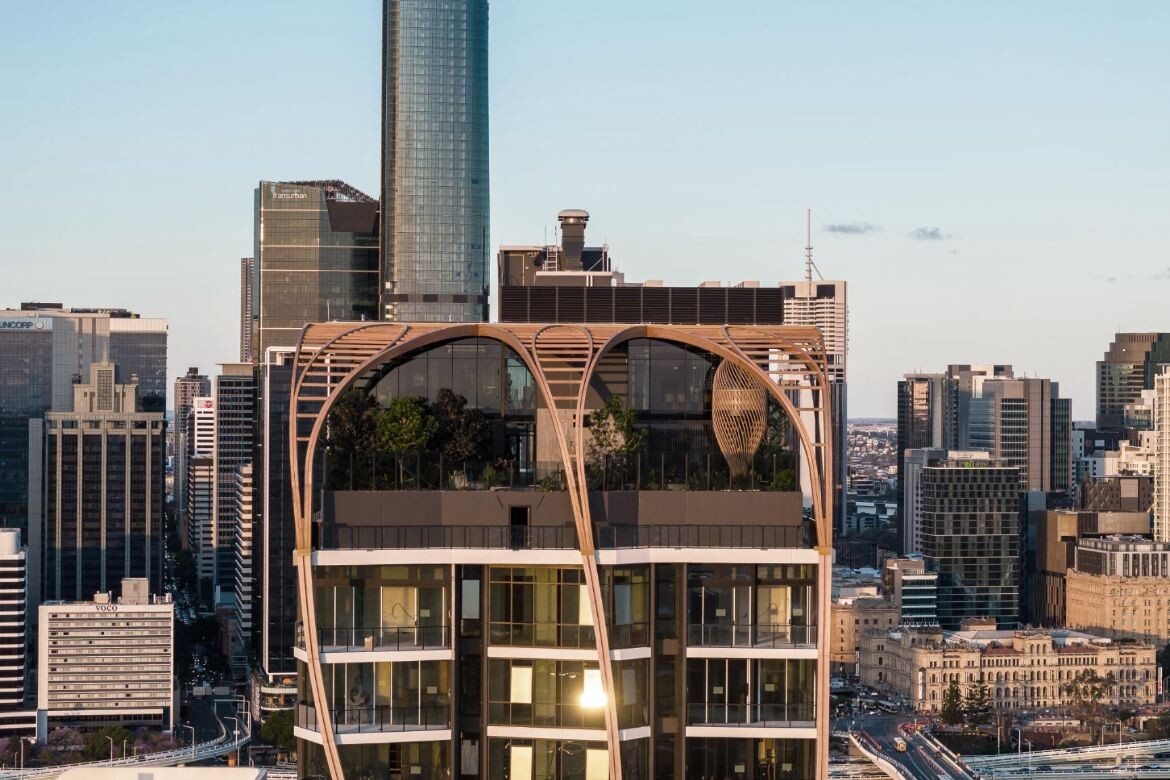Using a site’s environment as precedent is an overarching and indefatigable theme in Koichi Takada Architects’ oeuvre. I remember wondering what would replace the defunct and dearly beloved Fish House restaurant on the Gold Coast many years ago, and then discovering Koichi Takada Architects’ design proposal for Norfolk residency with the inspiration for its modern sculptural façade drawn from the surrounding context (namely the pinecones).
In the case of the Upper House, the form and façade reference the buttress root system of the native Moreton Bay Fig which stabilises and anchors the tree.
“The architectural form of Upper House draws inspiration from the Moreton Bay Fig, with ‘architectural roots’ taking us on a journey from our ancient past at its base, up to the future of vertical living. Topped with biodiverse outdoor areas, a wellbeing retreat and a social hub, Upper House addresses what is referred to as connection deficit,” says architect, Koichi Takada.
Related: Magy Apartment by Atelier Tao+C
Located in the urban landscape of South Brisbane, Upper House signifies the first completed collaboration between Aria Property Group and Koichi Takada. The project is residential embodiment of how intricately designed and considered homes aren’t solely defined by detached houses. Although the multi-residential project boasts 188 apartments over 33 storeys, the commitment level to modern demands – connection to nature, quality of design, resident wellbeing and environmental sustainability – is prevalent.
Each apartment comprises an outdoor balcony and an orientation that provides privacy and verdant views of the CBD, from the east to the mountainous greenspace in the west. The staggered balcony protrusions balance natural light and shade and accommodate natural ventilation in the sub-tropical climate.
The organic, sculptural façade is an immersive and interactive representation of Bloodlines Weaving String and Water (2023), an artwork by Australian artist Judy Watson at the building’s podium. It is a perforated metal, folded and backlit artwork that brings to life Indigenous history and traditional narrative.
“Lines of light crisscross the river and the land. Local routes follow Aboriginal walking tracks. They are the bloodlines that pull us to Country and culture,” says Watson. Her artistic expression of Indigenous history lays the foundation and fosters a sense of inclusion among residents, opening a dialogue about Australia’s past.
Takada continues: “Now, more than ever, we understand the importance of respecting and acknowledging our rich history in Australia, home to the oldest known civilisation on earth. The five-storey artwork on the building’s facade was conceived as a way to contribute a valuable narrative to the urban landscape and the work of Indigenous artist, Judy Watson, tells stories of our nation’s First People.”
Upper House punctuates the city skyline with its natural timber pergola and tropical rooftop oasis, and houses progressive wellbeing amenities. A double-storey Wellness Club and resident facilities called Upper Club span two premium rooftop floors. There are over 1000 square metres of world-class amenities designed to build a sense of community and enhance wellbeing.
These facilities are not limited to an infinity pool, spa, saunas, fitness club and a yoga studio set amongst mature tropical landscapi; they also include a boardroom, work-from-home facilities, lounge bar, cinema, private dining and wine cellar.
“High-rise lifestyle has become so detached and disconnected – from the community, from nature, from one another. With Upper House, we are looking to challenge that and establish a new model for vertical living that is, at its foundation about connection.”
Upper House was designed, built and operates per the firm’s ecologically sustainable development principles. Native foliage was selected to thrive in the local climate and ensure a resilient landscape and mini ecosystem that adds vitality to the rooftop. The plantation serves as a natural insulator and reduces reliance on artificial heating and cooling systems, while rainwater harvesting provides irrigation to all plantings. Upper House is also equipped with e-vehicle charging stations and the ability to integrate them throughout all of the car parking spaces.
Koichi Takada
koichitakada.com
Photography
Scott Burrows, Tom Ferguson, Mark Nixon

