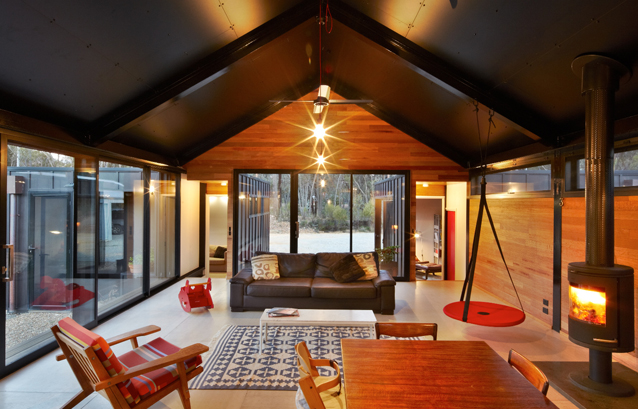Designed and built by architect Lucas Hodgens of e+ architecture for his young family, Kooroork House 2 provides fully functional shelter while encouraging a lifestyle connected with the surrounding nature.

The house is located in the Box Ironbark forest outside of Bendigo in Central Victoria, an area notorious for its hot summers and cold winters. With communal living and inclusion of external space in daily activities being central to the project’s concept, the house is laid out with a central pavilion and four enclosed rooms at the quadrants. The central pavilion features floor to ceiling sliding doors along it’s north aspect, breaking down the distinction between indoors and outdoors and allowing the adjoining courtyard and lawn to become part of the shared space. The surrounding quarters function as bedrooms, study and family room, providing privacy, solitude and shelter from the elements.

The project was planned and executed to be highly cost-effective. As such, apart from some non-negotiables such as the copper roof and glazing elements critical to the aesthetic and performance, materials are economical or reused. Flooring is sealed cement sheet, the ceiling is Black Melamine from the local joiner, and timber wall lining was salvaged from a burnt out house in Dandenong. The steel frame reflects the necessity for the structure to be assembled by one person, as such once erected the builder can ‘fill in the gaps’ without assistance. Most importantly, however, the scale of the home is compressed (less than 200 square metres), reducing construction and living costs dramatically.

Aesthetically the home reflects the colour scheme of its context and attempts to blend in rather than stand out. The abundance of timber surfaces and dark external cladding reference the wood and foliage of the surrounding trees, and the low profile allows it to crouch in its clearing without dominating the landscape. Internal furnishings maintain this theme while introducing more modern, colorful tones appropriate for a family with young children.

Whilst sustainability was not a central focus of the project the overarching effort to minimise and reuse by extension has made it ecologically aware. Passive climate control via orientation, thermal mass, dark cladding, insulation and cross-ventilation are highly effective, with the central wood burner, in-floor heating in the quarters and ceiling fan used on particularly hot or cold occasions. Furthermore, integrated systems such as the waste water treatment worm farm irrigates the lawn and the solar hot water system minimizes reliance on electricity.

Photography: Glenn Hester Photography

