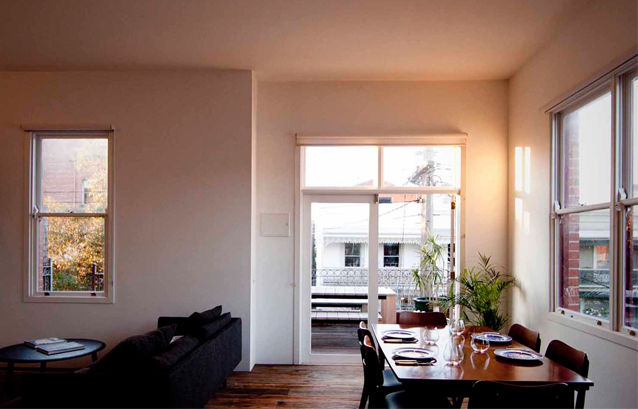The brief for the renovation of a 55sqm Fitzroy flat evolved over the course of Chris Wright (of Honn Projects) and the client’s travels through Europe; as Wright states, “we spent a lot of time think-tanking ideas on the beaches in Italy, exploring markets in Berlin and walking around Helsinki.” However this wealth of inspiration faced fairly strict parameters, needing to fit the available dimensions, and as such the focus of the concept was distilled to increasing natural light and maximizing usable floor space by minimizing cupboards, doors and open shelving. Economic and environmental sensibility also encouraged the use of reused and re-claimed materials where possible.

Having gutted the space, a new floor plan was adopted that creates a continuous but subtly divided communal area comprising kitchen, living and dining. These are separated from the bedroom by the enclosed bathroom, thus allowing for privacy while removing unnecessary barriers. Efficient timber built-ins provide accessible storage without encroaching on floor space, and the intelligent raising of the bedroom area takes advantage of the high ceilings and creates a large long-term storage area under the floor (accessed by moving the staircase), useful for rarely used items such as seasonal clothing and bulky sports equipment.

Extensive use of timber in the interiors, either left natural or painted white, sustains a warm, luminous mood, whilst variation between the lighter joinery and darker reclaimed flooring ensures variation in tone and texture. A strip of copper as the splash back gives the kitchen a note of utilitarian robustness, with the metal’s muted lustre tying its paler neighbours together.


The project is all the more impressive considering Wright, at the age of twenty-four, is currently completing his masters of architecture. His aesthetic sensibility and design ingenuity suggest we shall be seeing more from him.
Photography: Chris Wright

