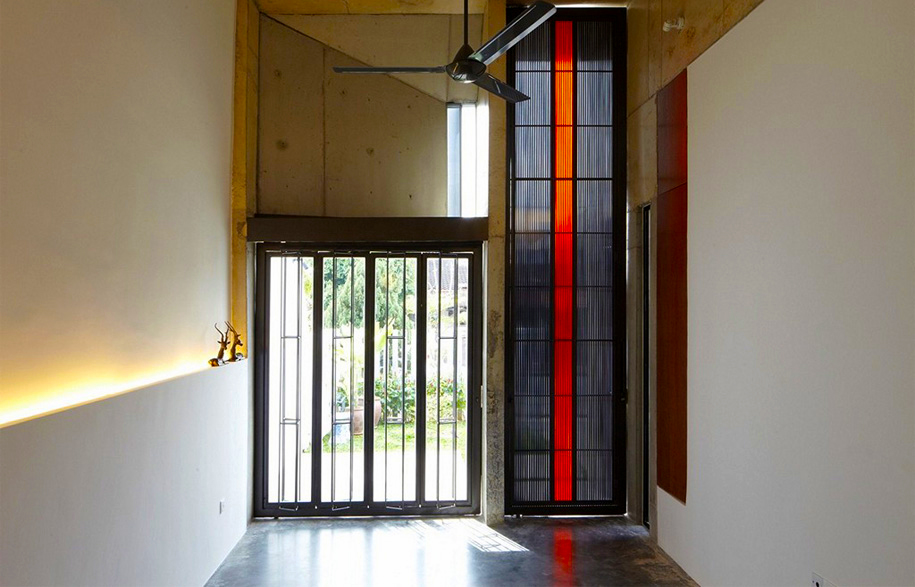Like many great results, Fabian Tan’s Le Mon house bears little resemblance to the original plan. A supposedly simple renovation to a 1.5 storey terrace house for a mother and daughter developed into a far more extensive intervention, rich in intricate details prompted by the client’s openness to ideas.
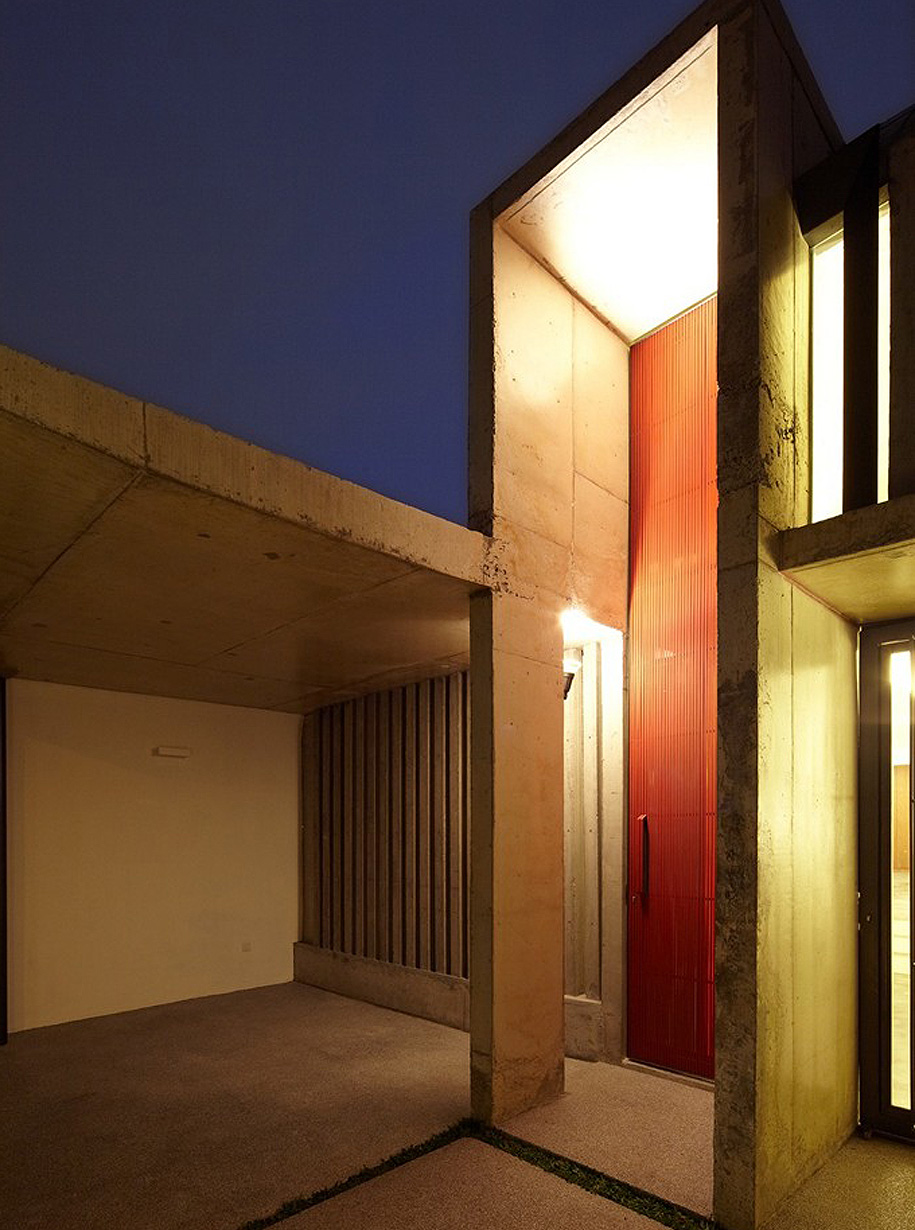
Tan took a fluid approach to the spatial division of the home; he explains that, “because the terrace house design usually has walls on both sides and openings at front and rear, it presented the opportunity to see space as inspired by the Japanese, who don’t see spaces by rooms but as multi-dimensional functions and moods. Thus, there was a priority to get light into the space and connect spaces to each other through openings and across floor relationships.”
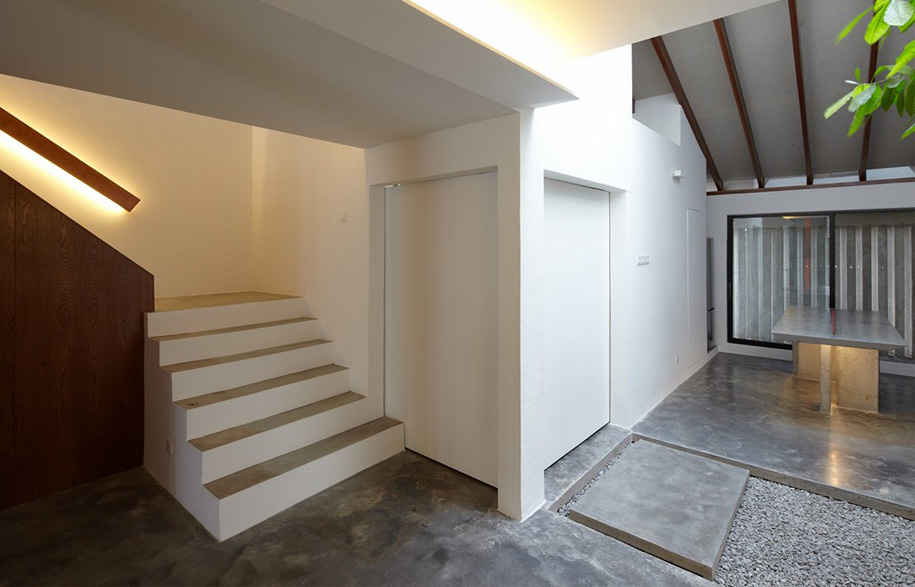
Seen from the exterior, the façade is defined by a red, ‘monster’ door which pays homage to large Chinese temple doors. An external layer of thin metal slats ensures security, while a second of coloured plastic sheet can be opened for ventilation.
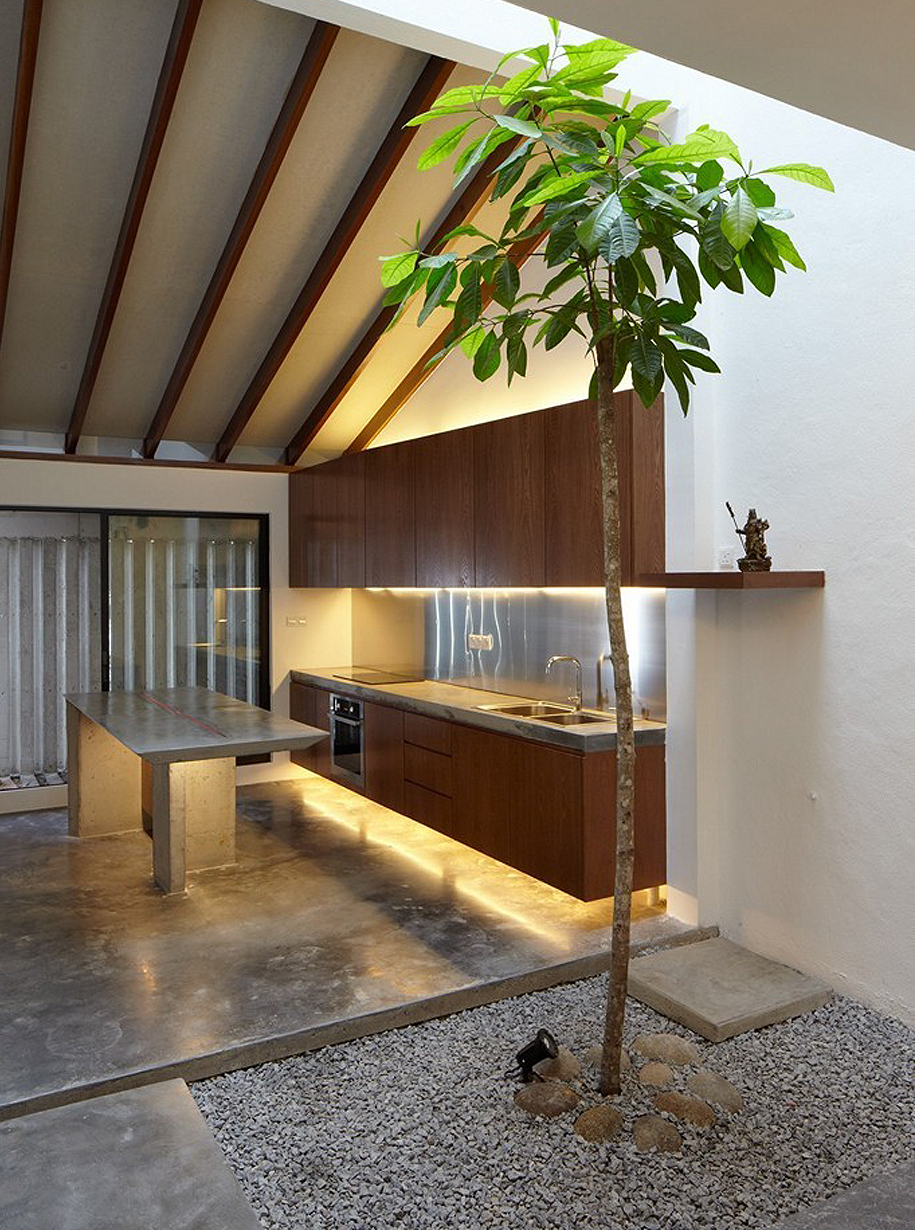
This equilibrium between privacy and security on the one hand, light and ventilation on the other is evident throughout the dwelling. Overlapping concrete column walls in front of the bedroom and at the rear of the structure shield the interiors from sight but allow air flow to pass through the wall. Instead of the typical layering of grille over glass pane, Tan employed a sculptural grille pivot window which tries to marry the grille and window together.
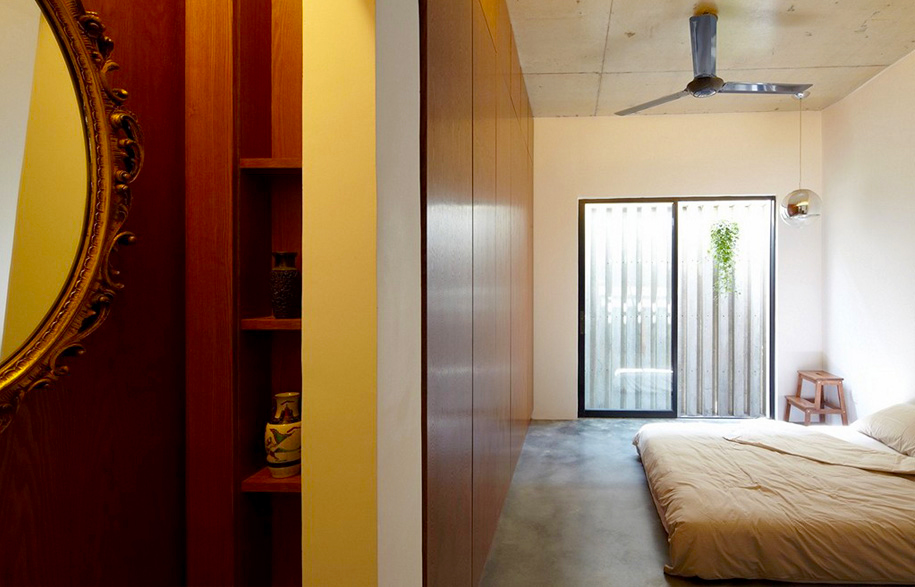
The central courtyard was introduced to interconnect spaces and provide light. The living room was lifted to create a visual continuity with the first floor; above it, one can enjoy the view of the surrounding forests and hills in a secret rooftop garden.
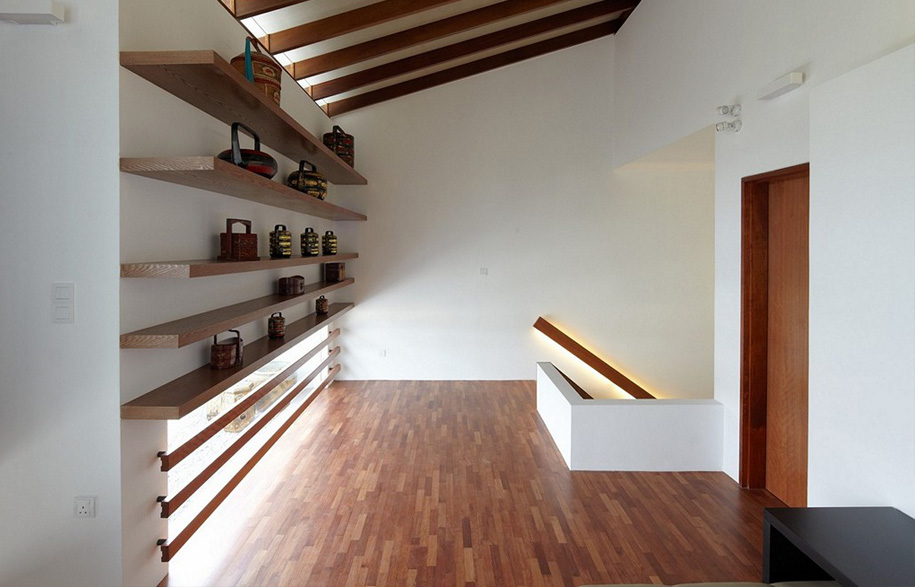
Tan’s approach of what he calls ‘quiet complexity’ was also instrumental in ensuring the home was suited to receiving the client’s extensive collection of intricate Chinese antiques and furniture, creating the sense of a living gallery.
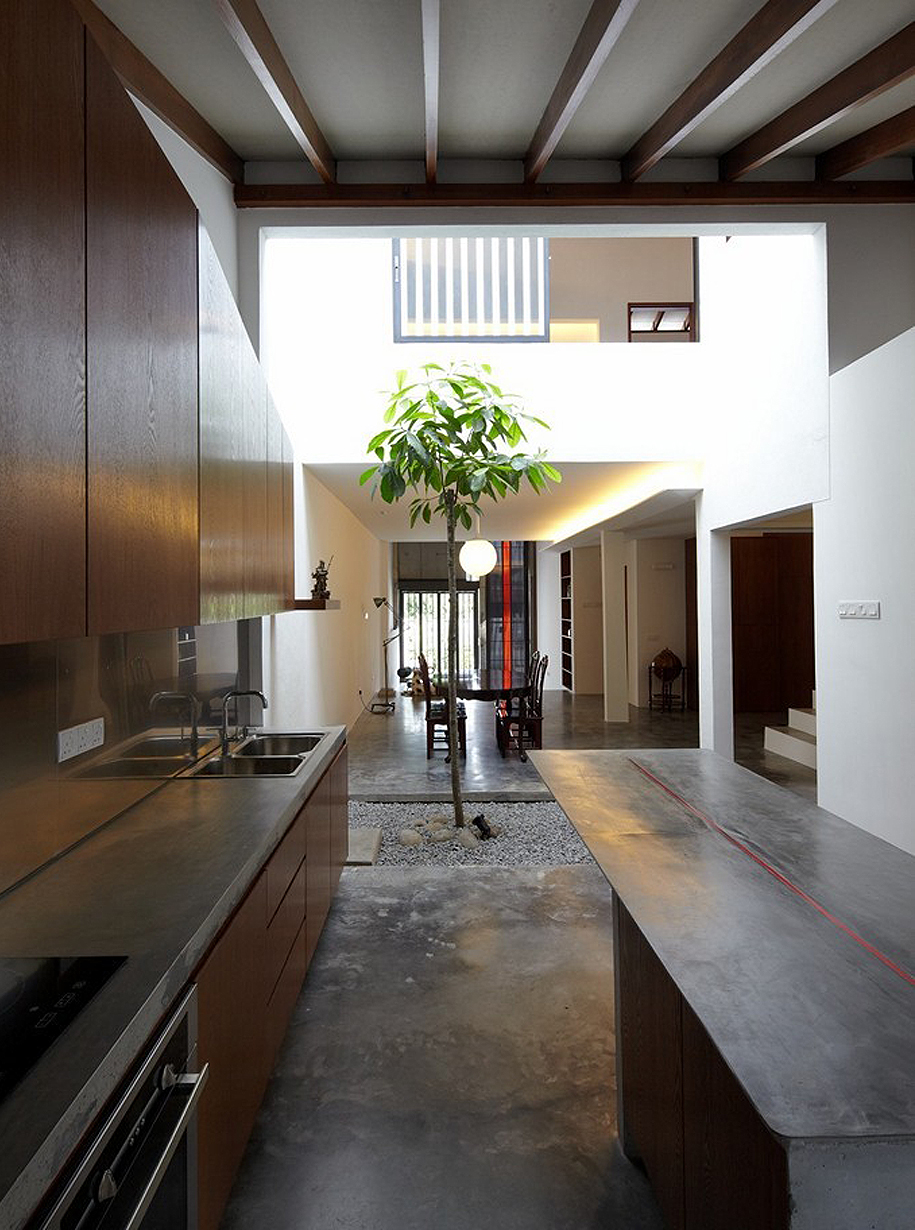
For a first solo project, Le Mon house is very promising, and Tan’s own reflection on the design process suggests his practise will only continue to improve: “I did not want to limit myself to what I have known before, and it took me a long time (even during construction) to gel the ideas together. But this project has taught me to seek meaning in spaces, not just applying arbitrary patterns, colours or spaces without much thought, just because it is part of a trend, or normally accepted.”
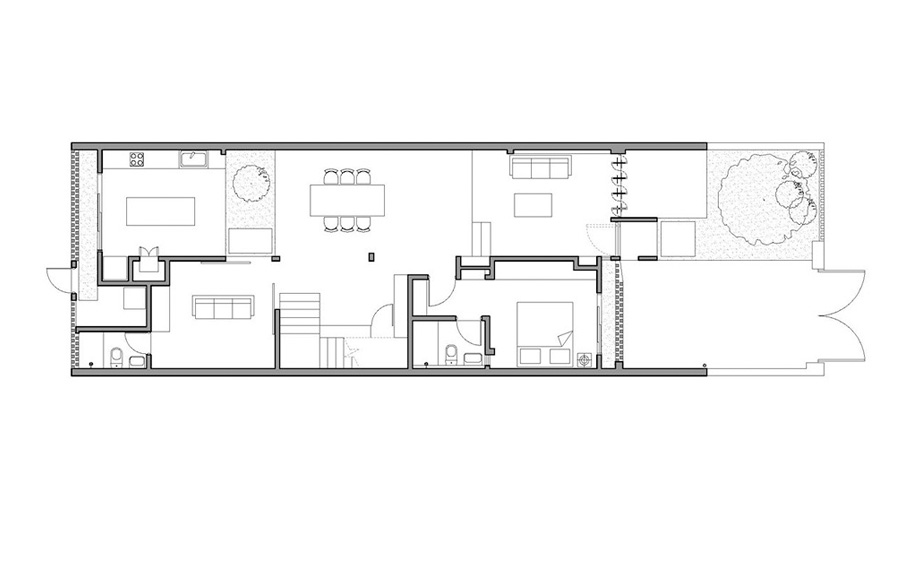
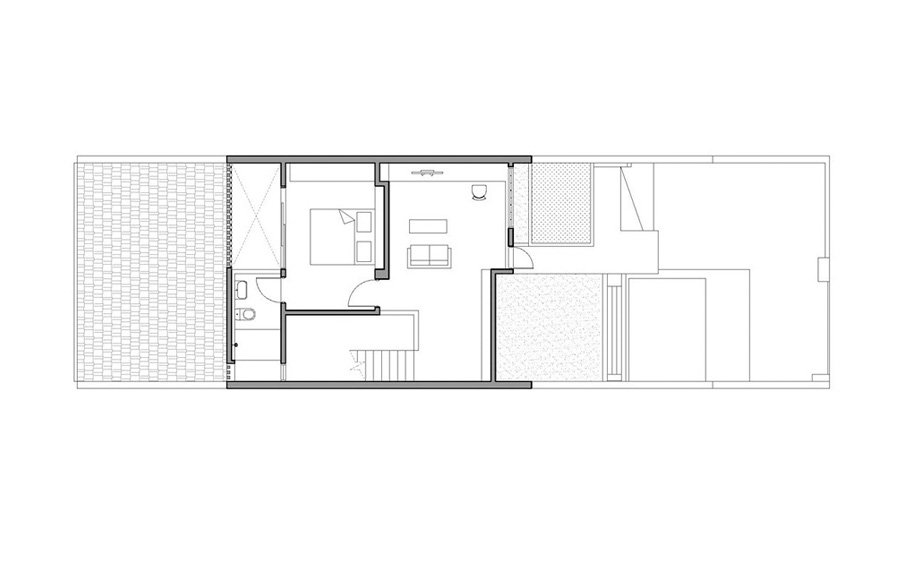
Fabian Tan Architect
fabian-tan.com
Photography: Eiffel Chong
eiffelchong.com

