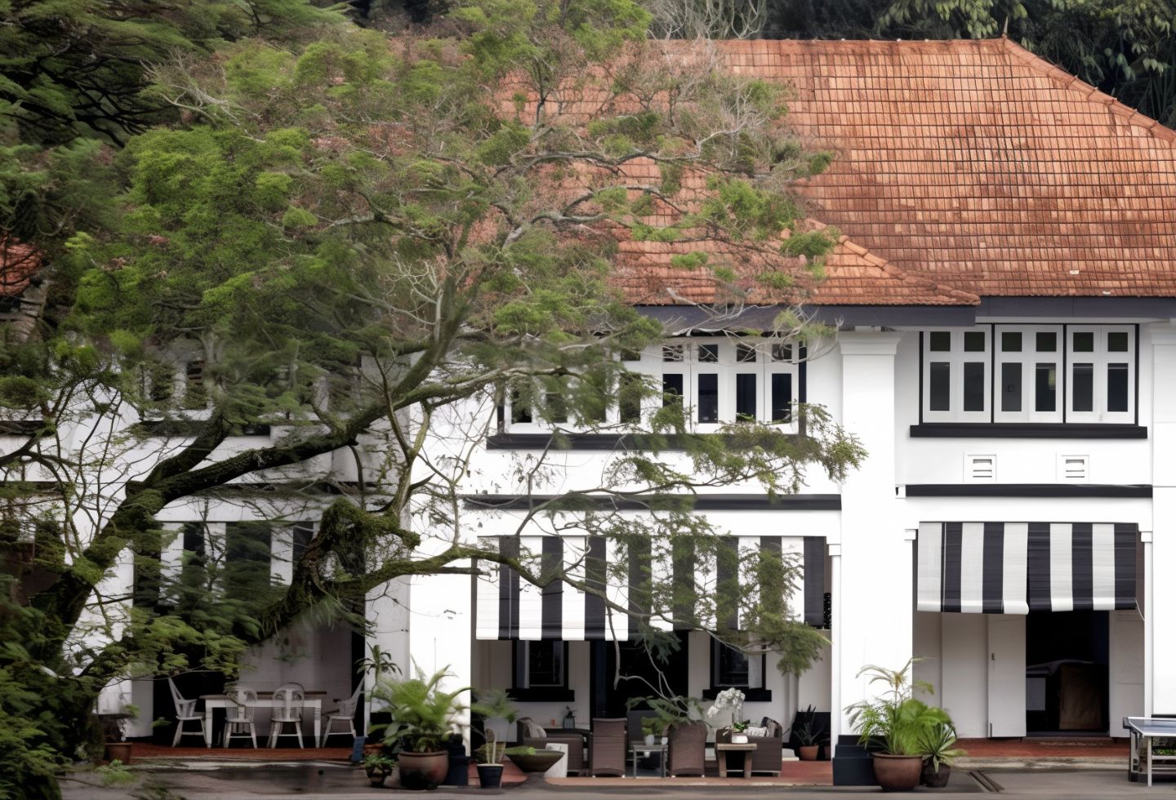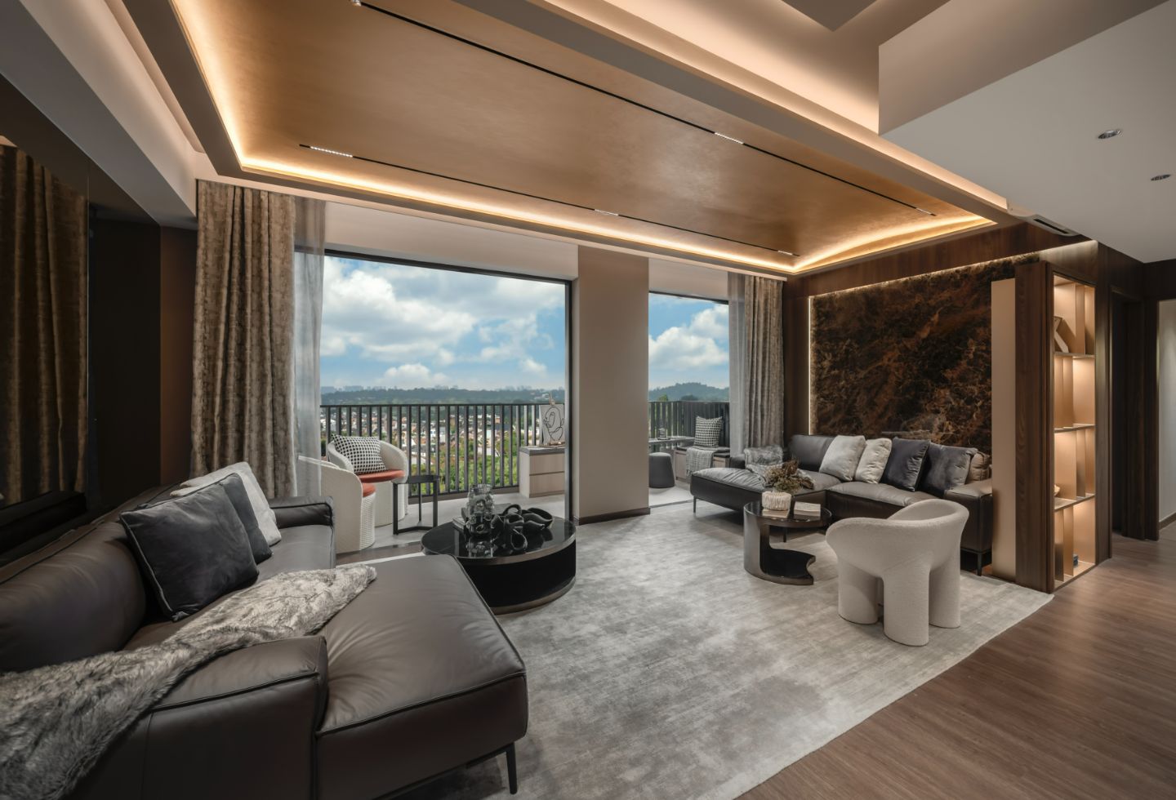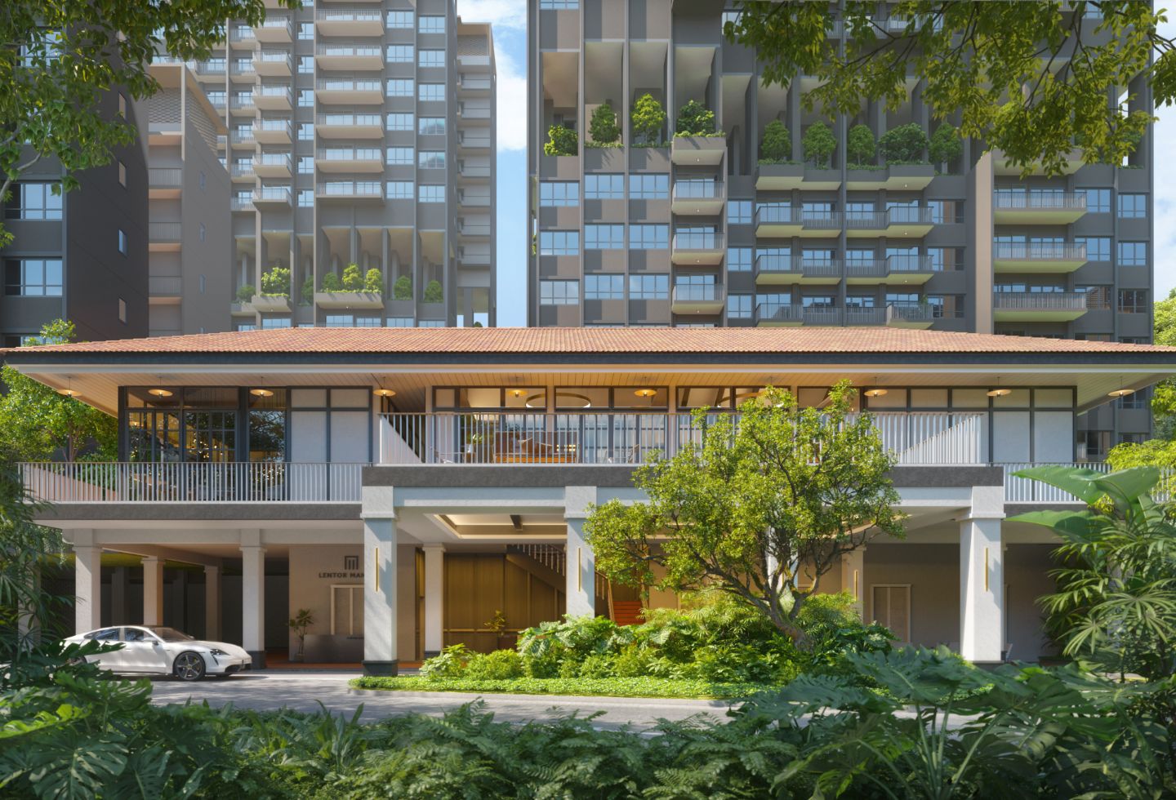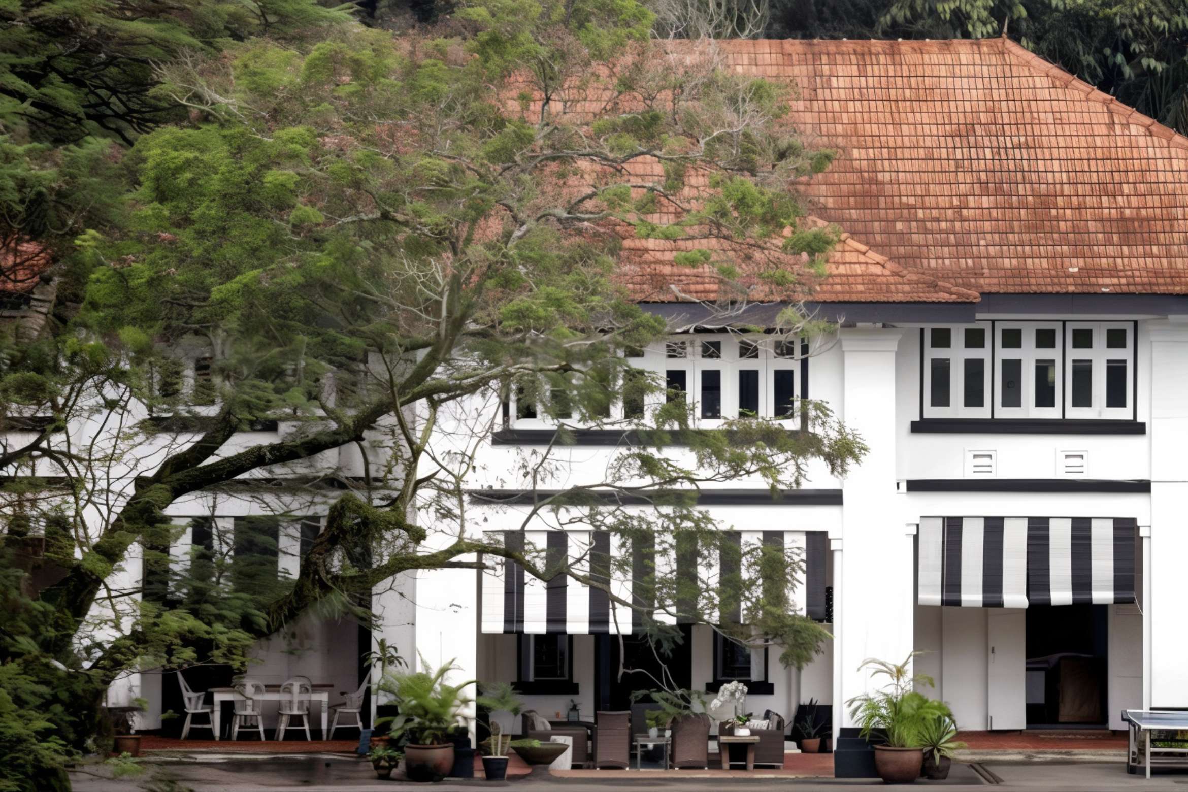Can you tell us about Singapore’s black-and-white bungalow heritage?
Black-and-white bungalows are a legacy of Singapore’s past and a showcase of the rich heritage of this tropical island city. These monochrome mansions take centerstage in sprawling compounds and are almost always nestled in lush greenery. They are characterised by their signature black timber beams and whitewashed walls, flaunting a design aesthetic that exemplifies the classic marriage between the traditional elevated house with multiple windows and the Tudor-inspired architectural charm.
Inside these bungalows are spacious rooms with high ceilings and distinctive wide verandahs that blend indoor and outdoor spaces, boosting natural airflow in the tropical climate.
Many of these black-and-white bungalows were built around the early 1900s and were once home to high-ranking government officials, businessmen, and their families. Today, about 500 such houses remain and have been conferred conservation status. They are mostly state-owned and are highly valued for their historical and cultural significance.
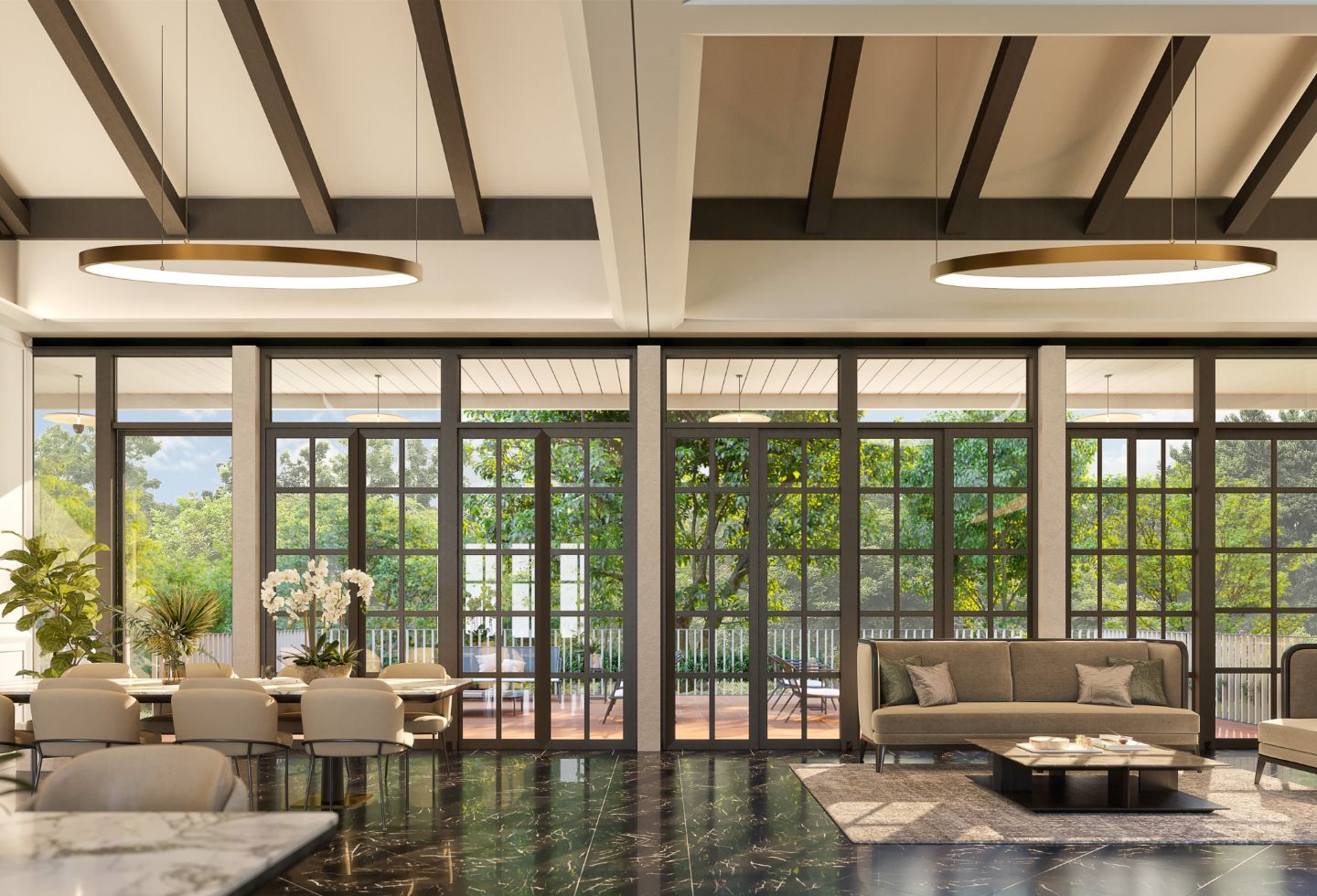
How and why did this inspire the design?
Set in a lush, verdant landscape, Lentor Mansion offers a lifestyle defined by luxury, convenience and soul. When we conceptualised Lentor Mansion, we were looking for a source of inspiration to give this project a sense of soul. The heritage, distinct design and elegance embodied in Singapore’s iconic black-and-white bungalows became that inspiration.
We also found that Lentor’s natural environment was similar to where black-and-white bungalows are usually found, which made this heritage icon an even more fitting inspiration for the project.
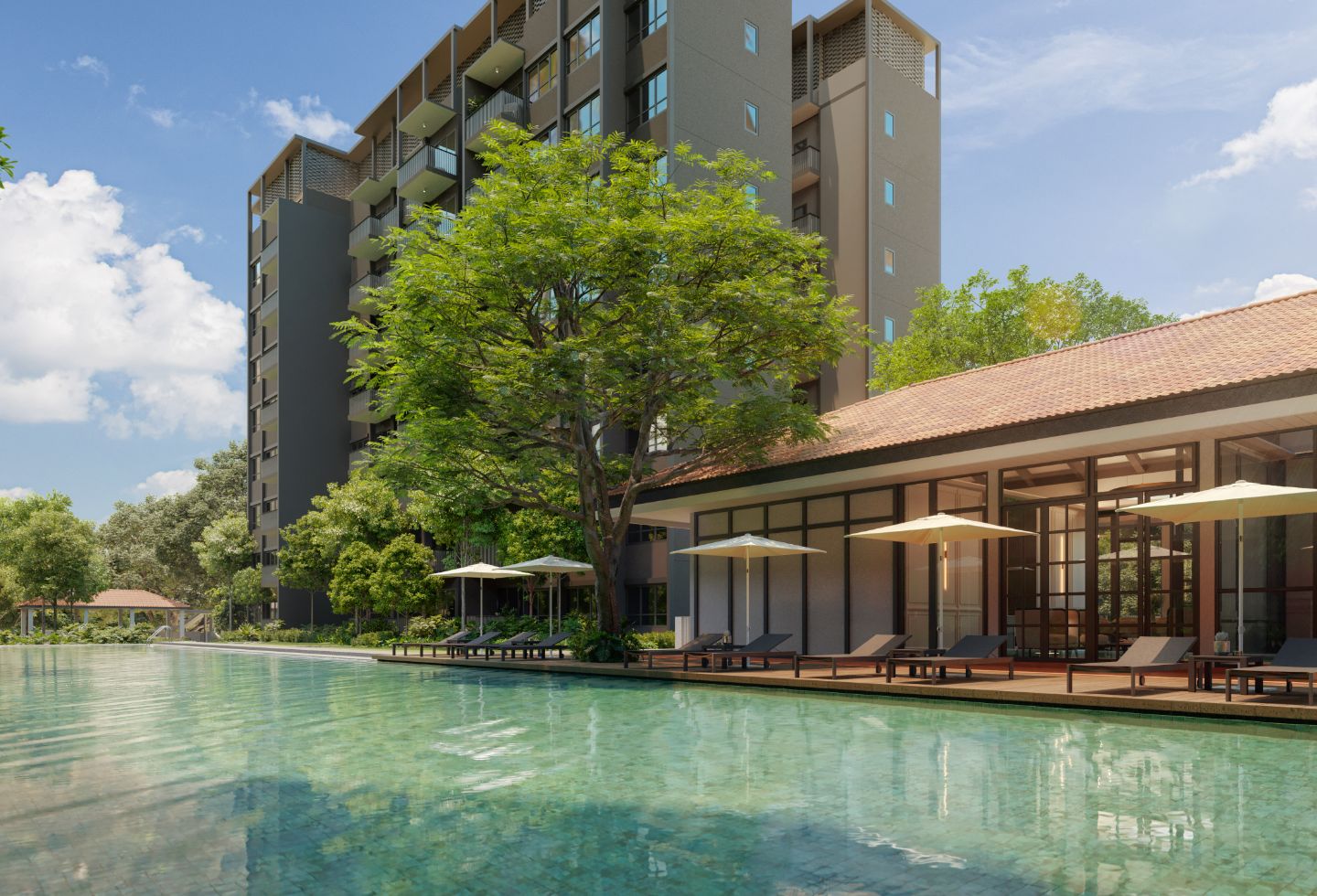
In addition, we set out to offer Lentor Mansion homeowners an opportunity to live in a development that gives them a sense of luxury akin to living in a black-and-white bungalow.
Distinctive characteristics of black-and-white bungalows can be found throughout Lentor Mansion. The common facilities, such as the clubhouse and some pavilions, will have more of a direct translation of what a black-and-white bungalow is. The connection to nature is also a signature aspect of living in a black-and-white bungalow. As for the actual residential apartment units, the inspiration is more subtle and focuses on the fundamentals of natural ventilation, the sense of materiality, and a lifestyle that places importance on entertaining guests at home while maintaining a high level of privacy and exclusivity.
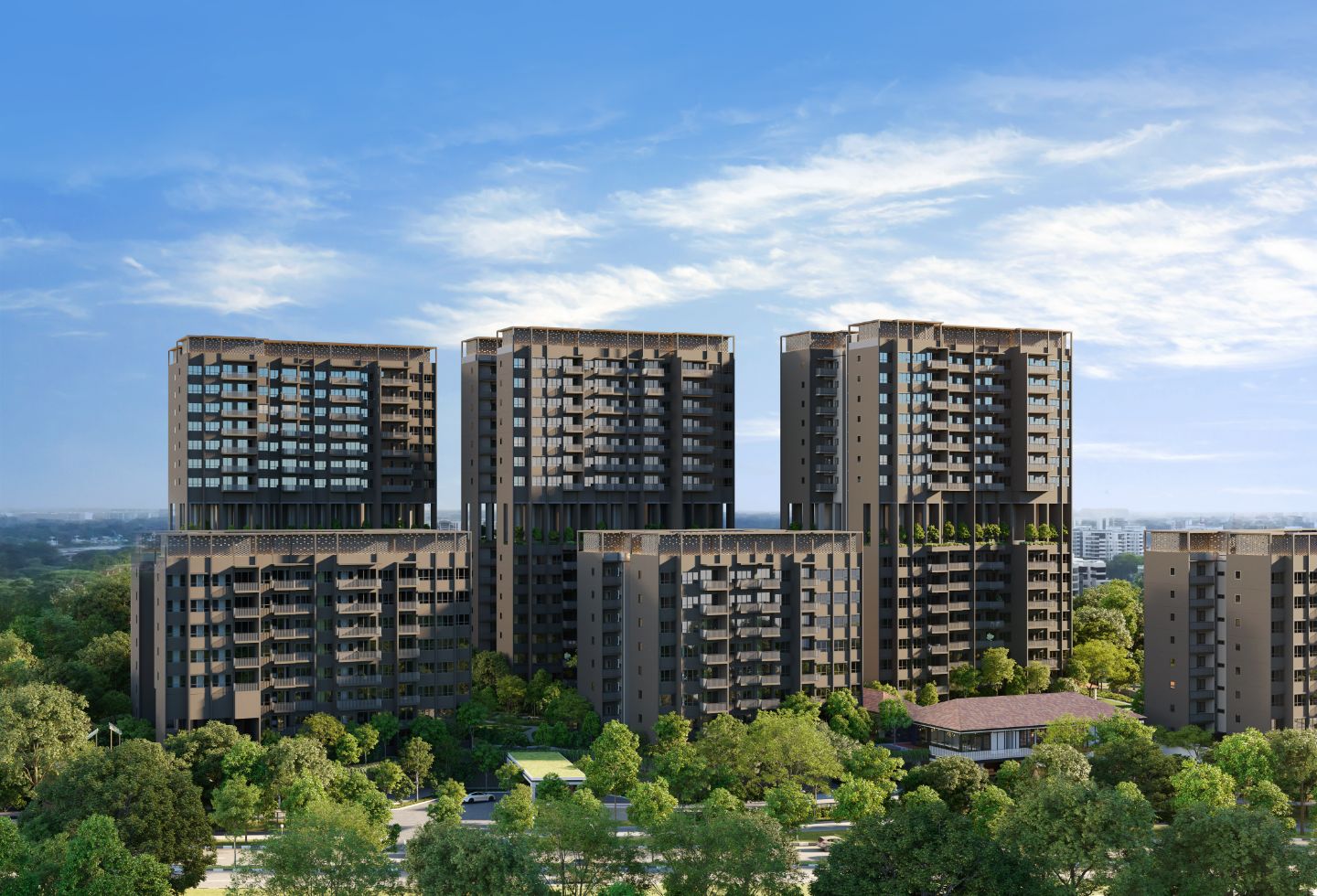
What is the relationship between old and new in this project?
We wanted to offer homeowners a lifestyle that combines the historical charm of black-and-white bungalows with modern conveniences. Mindful of how we draw inspiration and apply it to Lentor Mansion, impressions of black-and-white bungalows can be found throughout it.
The front of house at Lentor Mansion is the double-storey clubhouse, affectionately named The Mansion, that embodies the architectural design of black-and-white bungalows. It seamlessly blends old and new by creating a modern interpretation of the black-and-white bungalow. While the exterior architecture of the clubhouse reflects traditional elements such as black timber beams and a wide verandah, the interior layout is adapted to suit contemporary living.
The clubhouse also serves as a grand drop-off point, creating an impressive arrival experience for residents and visitors alike.
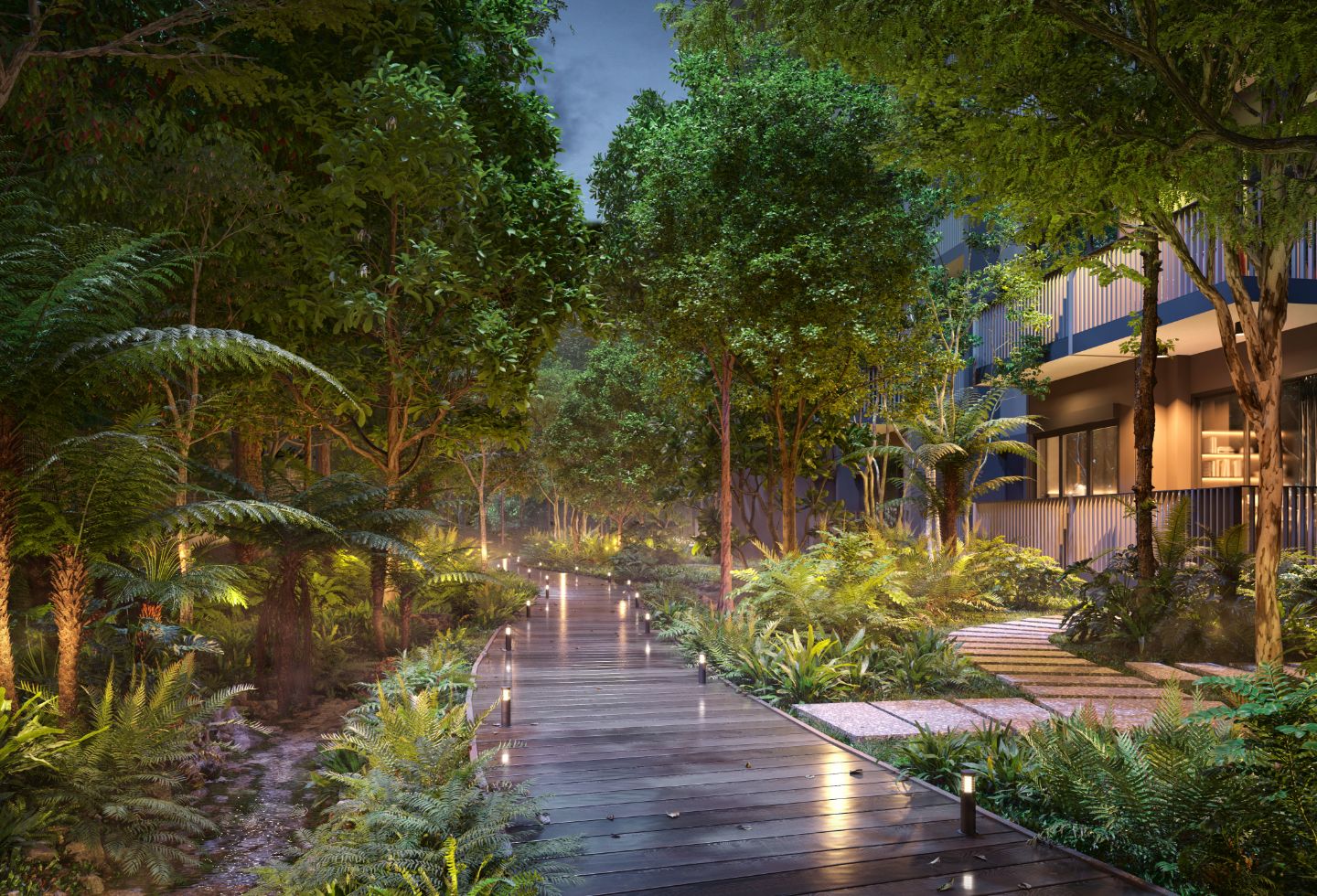
On the upper level, residents can relax, socialise and entertain. Children of school-going age can use a separate room to study, or working adults can also use it to work remotely or even use the space to receive guests and hold meetings there.
Beyond the clubhouse, the residents have a gamut of private spaces to enjoy individually or with their families. Facilities like the Grand Lawn provide lots of spaces for children to play or for pets to get their exercise. Residents can also enjoy leisurely poolside activities, evening strolls, or glamping at the Forest Camp.
Lentor Mansion provides all the convenience of a modern lifestyle while giving homeowners a lifestyle akin to living in a black-and-white bungalow.
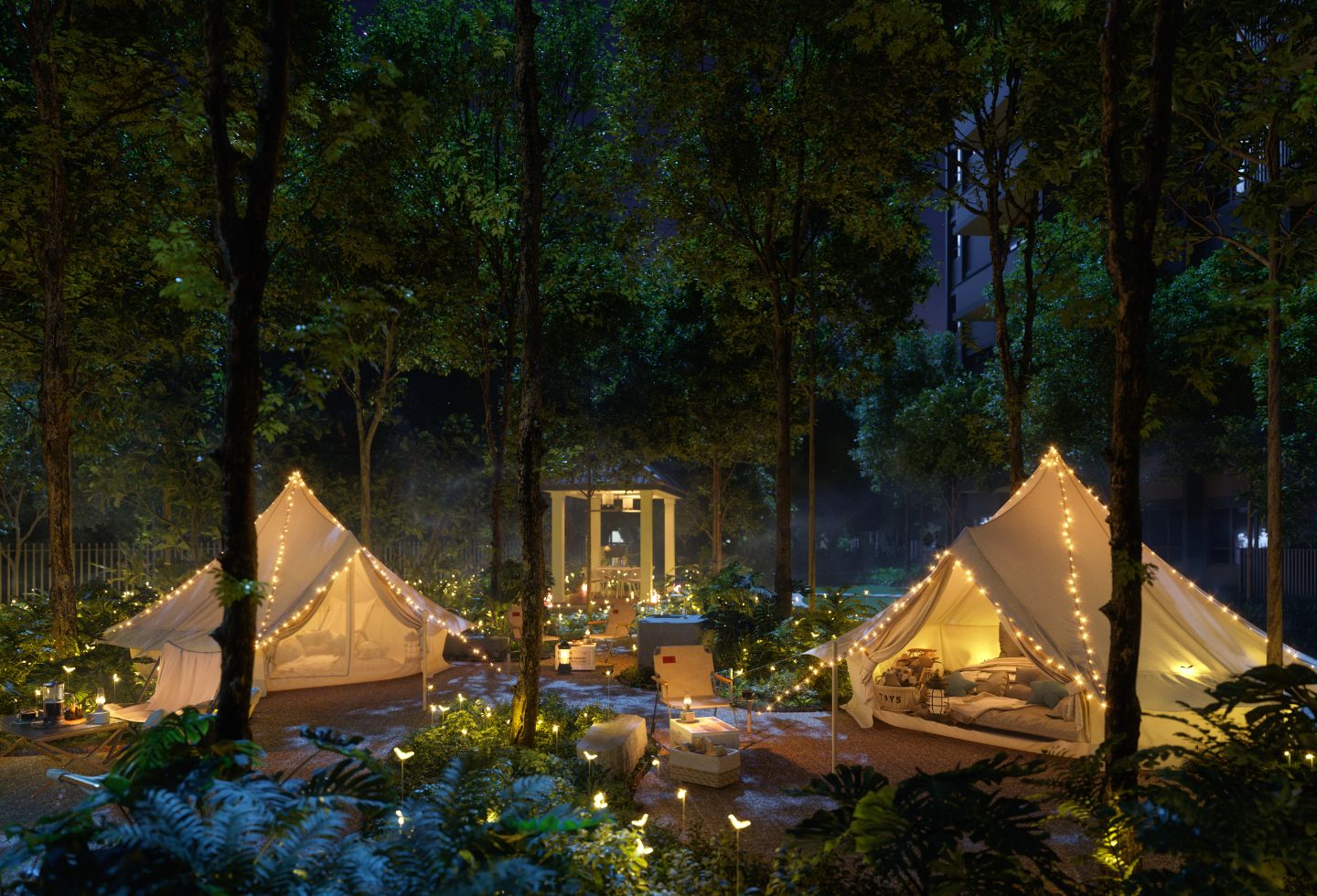
How did you keep heritage alive while allowing for modern conveniences?
We preserved the aesthetics of black-and-white bungalows by incorporating key architectural elements such as the distinctive colour scheme, timber-like vinyl flooring in the units, and the expansive second-floor verandah in The Mansion. A landmark within the development, The Mansion recreates the atmosphere of living in the bungalows and serves as a distinctive identity for visitors to look out for. At the same time, we integrated modern conveniences to enhance functionality and comfort. For instance, the second-storey verandah of The Mansion serves as a communal area for residents to host social gatherings, reflecting the use of these spacious homes for leisure, hosting and entertainment.
Modern amenities like work-from-home spaces can also be found in the clubhouse, providing residents with private rooms and meeting areas for remote working outside their own homes. Such facilities offer a unique living experience that pays homage to the past while embracing the future.
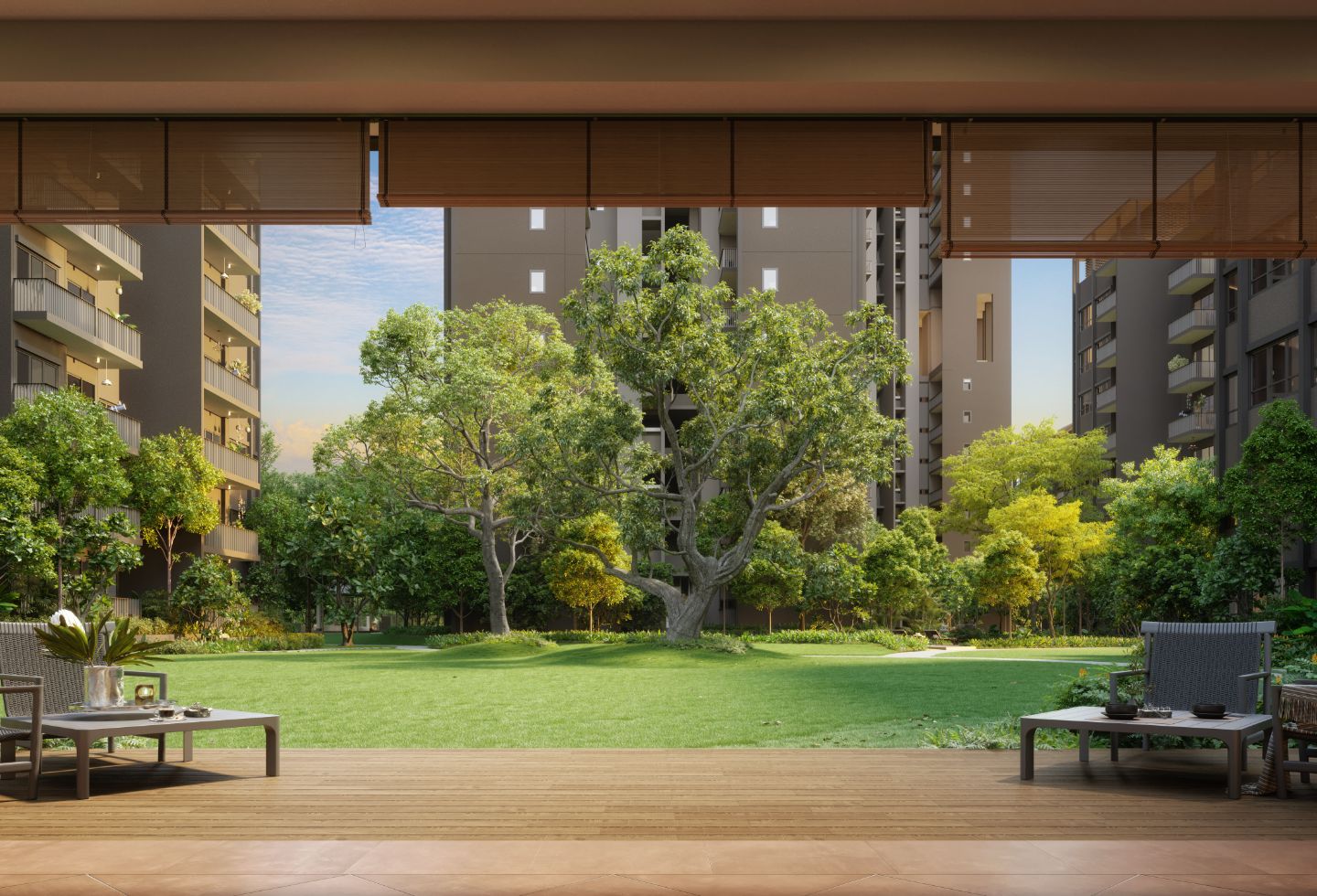
What is the site context?
Once a quiet landed housing enclave, the Lentor estate is now undergoing a transformation led by GuocoLand. We are involved in four of the six residential projects in Lentor, including the area’s only mixed-use development, Lentor Modern.
The Urban Redevelopment Authority of Singapore plans for Lentor to become a sustainable estate with seamless pedestrian and cycling connectivity, easily accessible to nearby nature parks less than a 10-minute drive away.
Spread across 2.2 hectares (equivalent to three soccer fields) in the tranquil Lentor residential estate, Lentor Mansion comprises 533 residential units across three 16-storey towers and three 8-storey blocks. It is currently the largest site and has the lowest density at Lentor. Lentor Mansion provides residents with a range of lifestyle and wellness amenities amidst a lush green environment.

How important is greenery?
Extensive greenery and gardens have always been part of GuocoLand’s design DNA, and we are well-known for our landscaping in both our residential and mixed-use developments.
The lush landscaping at Lentor Mansion is reminiscent of the greenery at locales where black-and-white bungalows are found.
Lentor Mansion is located next to Hillock Park, and we welcome this green landscape into the development by blending the edges of the site and selecting plant species that would harmonise with the external vegetation so that the landscaping can flow seamlessly from the inside out. We also introduced heritage species, which are more commonly used in older estates or areas housing black-and-white bungalows.
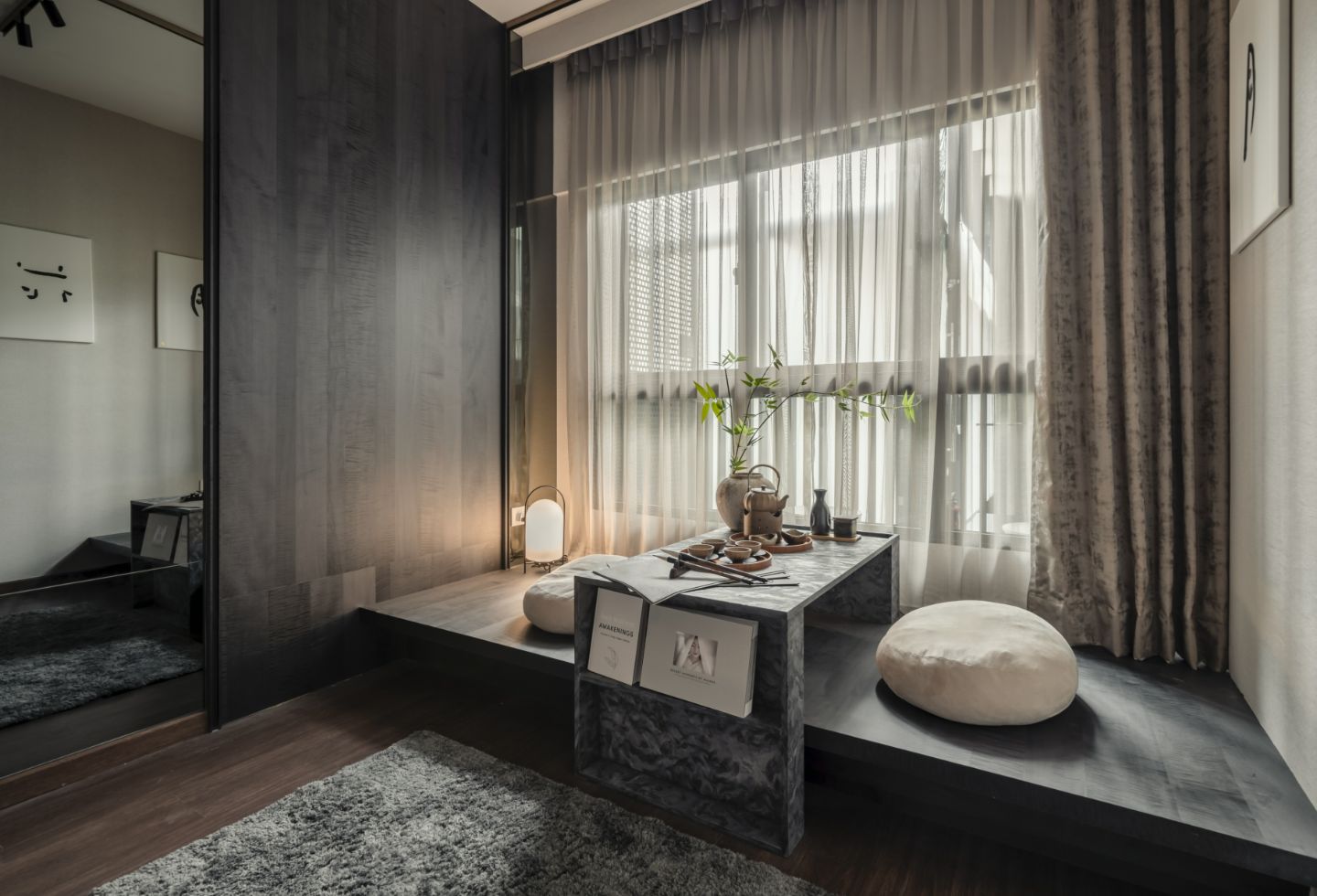
With rising temperatures, greenery can also help to mitigate urban heat. The abundant greenery helps to reduce the ambient temperature, making the living environment more comfortable. This integration of lush landscapes also ensures that residents can enjoy a connection to nature, much like in the original bungalow settings. This can contribute to the well-being and wellness of our residents, who can enjoy nature both in and directly outside the development.
Lentor Mansion is also certified by Singapore’s Building and Construction Authority as Green Mark Platinum (Super Low Energy) with Whole Life Carbon and Maintainability Badges. Notably, Lentor Mansion’s onsite renewable energy sources with rooftop solar panels on all six residential blocks will be able to offset 60% of the energy consumption for common areas. This figure far exceeds the 30% replacement of energy consumption required for the certification.
