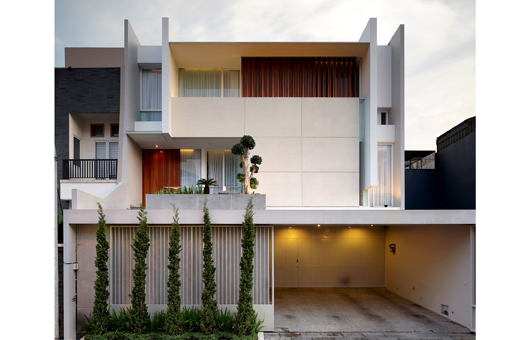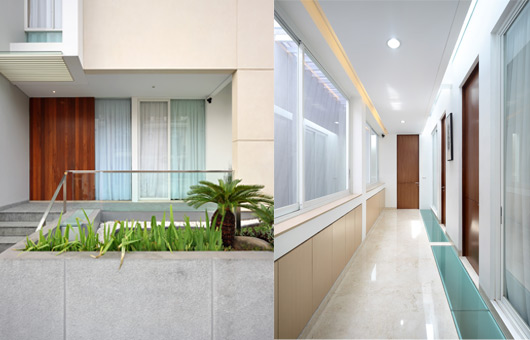
It’s obvious that the Leo House has a calming effect on visitors, but it’s only on closer inspection that one gains greater appreciation for how this came to be.
The Leo House, designed by Indonesian architect Edy Hartono, was based around the client’s request for a home built in direct accordance with FengShui principles.
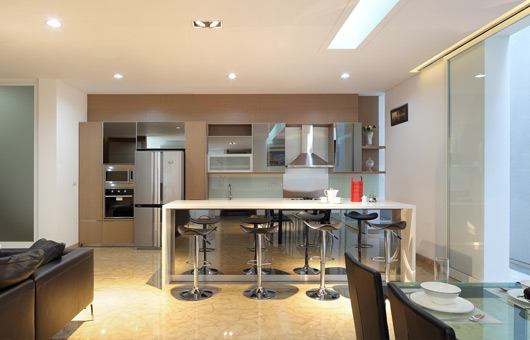
“FengShui believes that man, building and nature should live harmoniously in a positive synergy. The owner believes that by applying FengShui into his house it will increase the living quality for the whole household,” explains Hartono.
The resulting look is one of clean lines, fresh colour palette and geometric shapes – a house designed as though an ordered series of boxes.
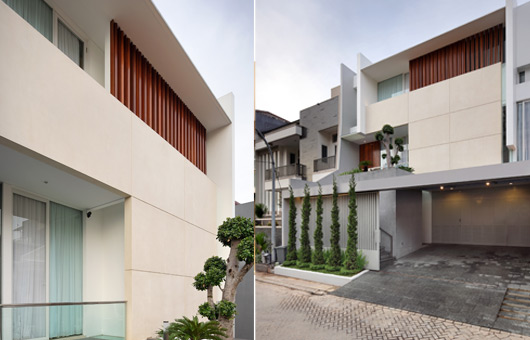
Hartono’s true challenge arose in rethinking FengShui so that it wouldn’t restrict the design but rather work to compliment modern architectural styles.
“The whole zoning of the house is adjusted to the calculations of the FengShui master… [I] completed and translated them into architectural norms, so that a dialogue between FengShui and architecture could be tied in,” Hartono elaborates.
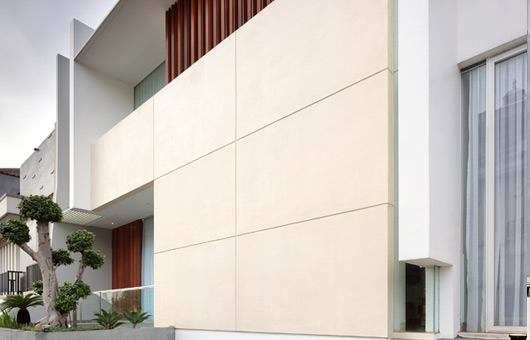
A standout feature are the numerous skylights positioned above staircases, incorporated into floor designs and in dining areas for a feeling of openness and peace.
Their clever positioning allows for interesting shadows to emerge and float across nearby walls as daylight changes.
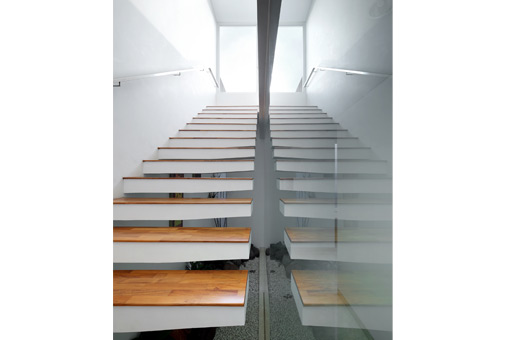
The combination of warm timbers and transparent materials also compliment this feeling of order and tranquility.
Whether as a result of old or new techniques, Leo House has a certain energy that can’t be overlooked.
Edha Architects
edhaarchitects.com

