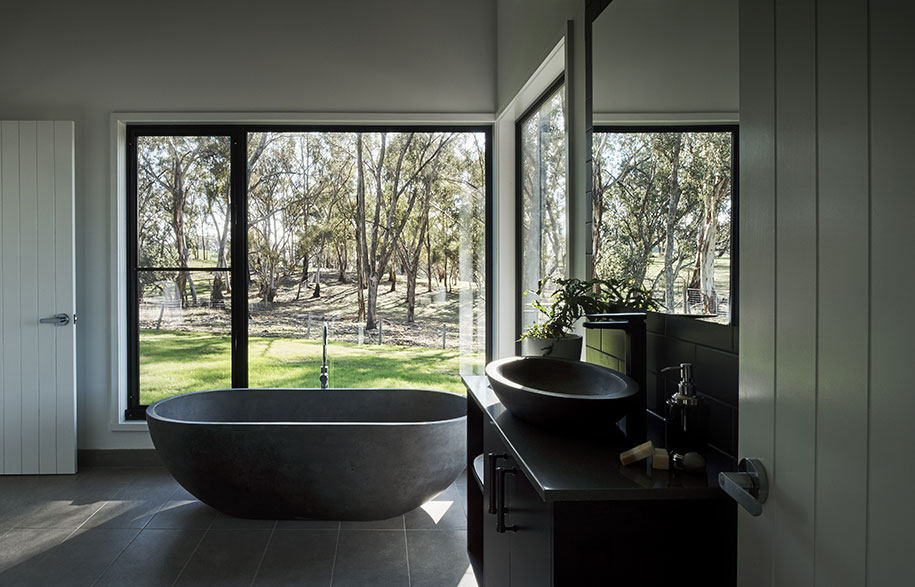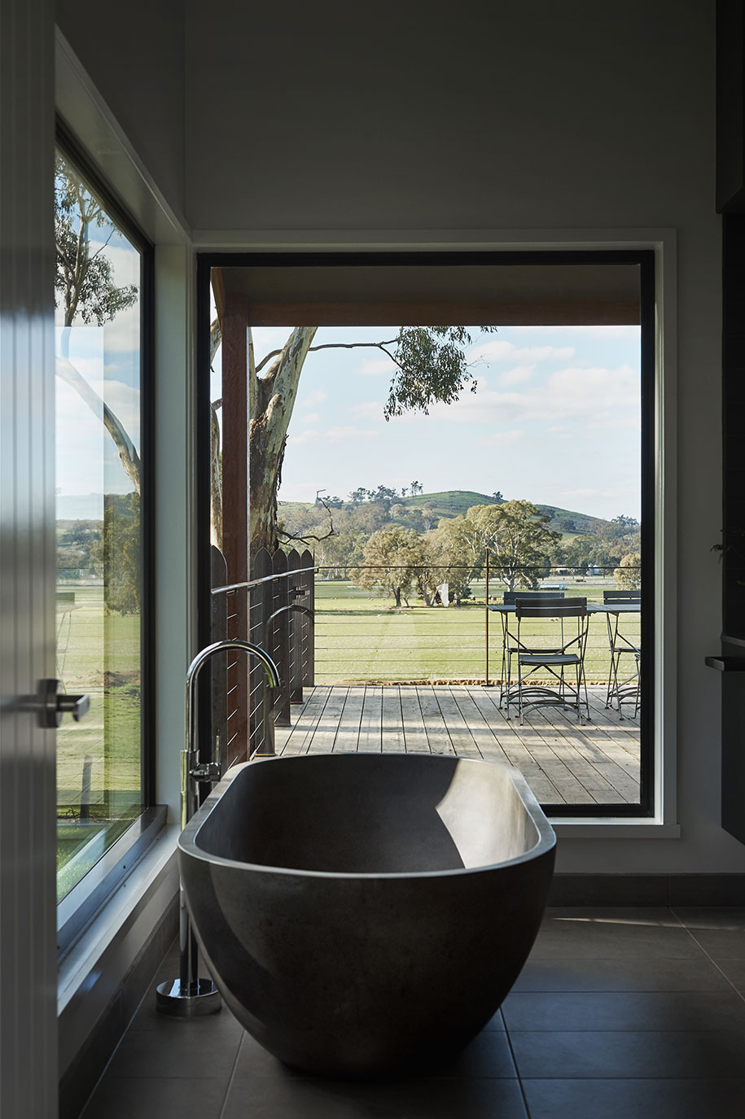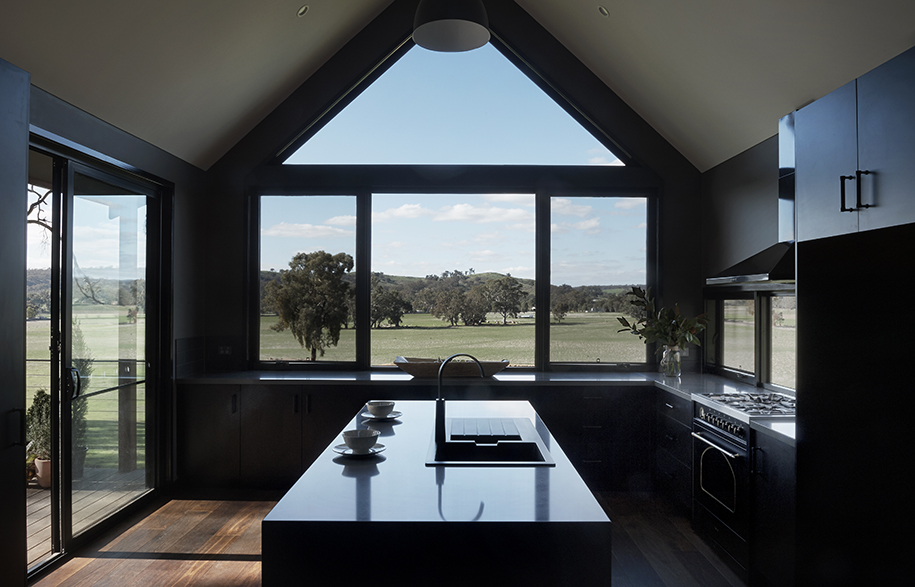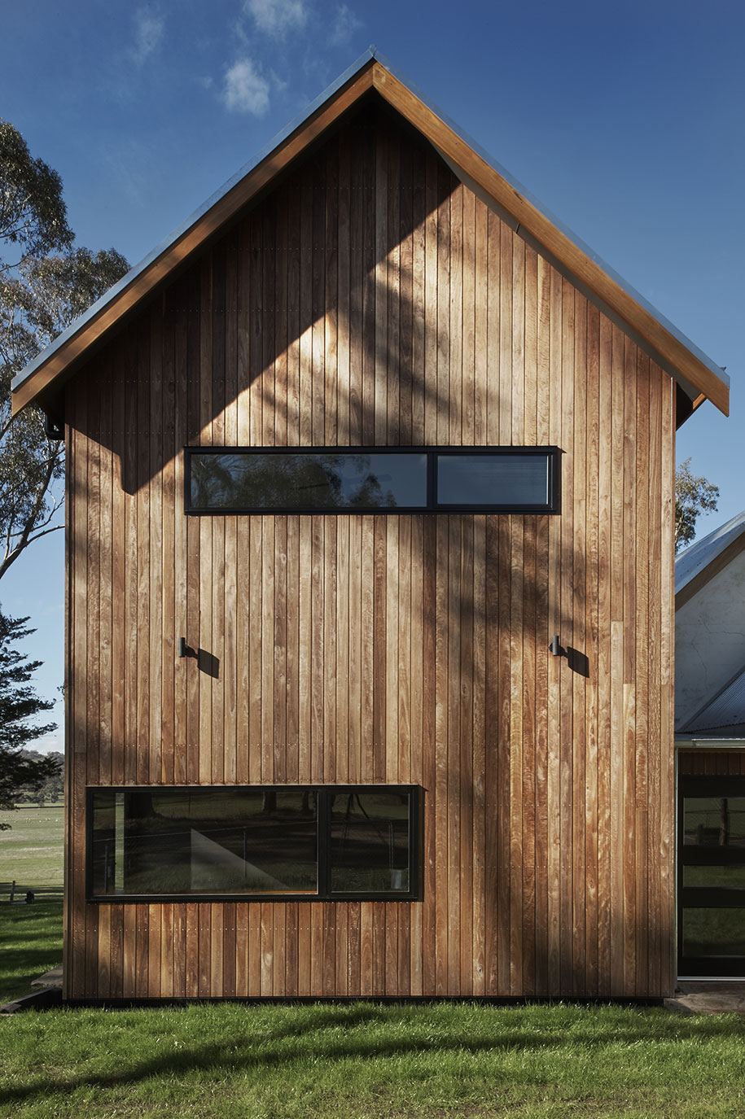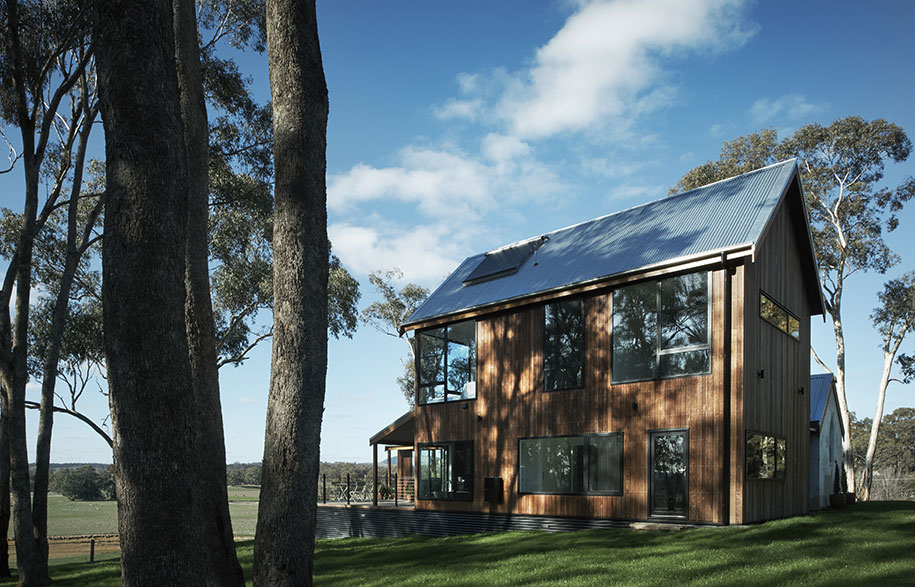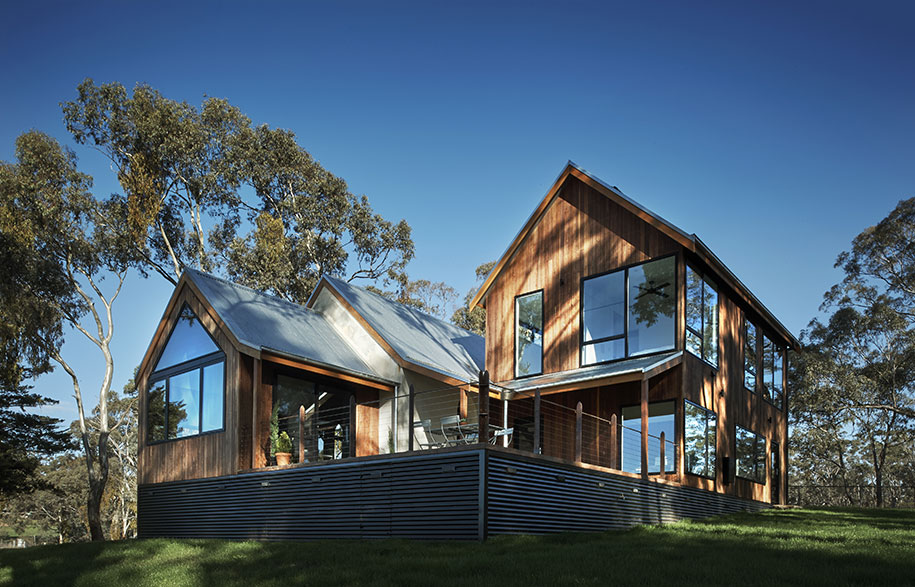Renovations can be tricky business at the best of times. When you’re looking at a historic church built in the late 19th Century, keeping the integrity and history of the building respectfully in tact while creating a modern space in which a modern family can comfortably live, is no small feat. Ensuring there was synergy between the old and the new was of utmost importance.
The approach led by Josh White, builder and architect at Spa Country Builders, was to embrace and champion the two conflicting elements, as opposed to separating them.
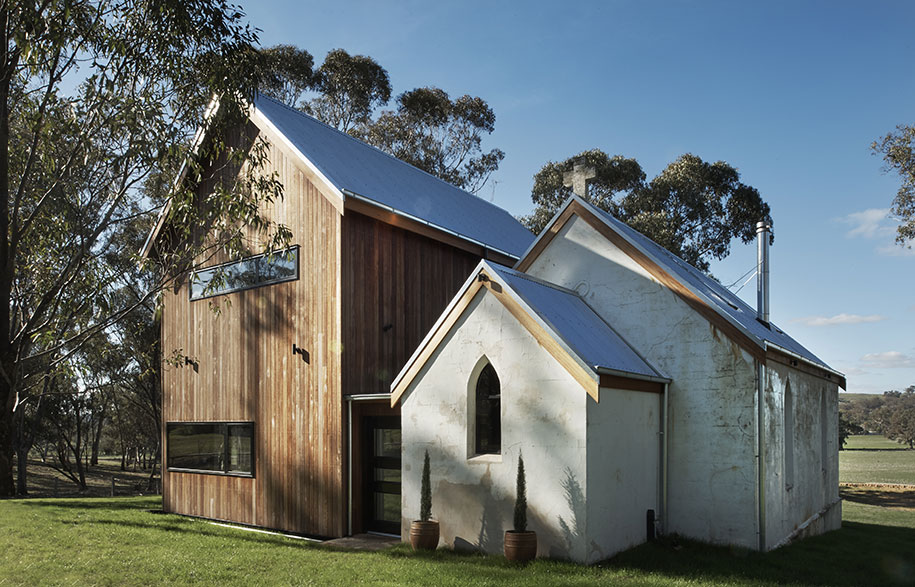
To this effect the church’s original walls were retained to juxtapose the stark white walls of the new build. “We also kept the roof pitch of the extension the same as the original church to tie the design together,” adds Josh. An island bench in the kitchen stands where the altar once stood when it was a functioning church.
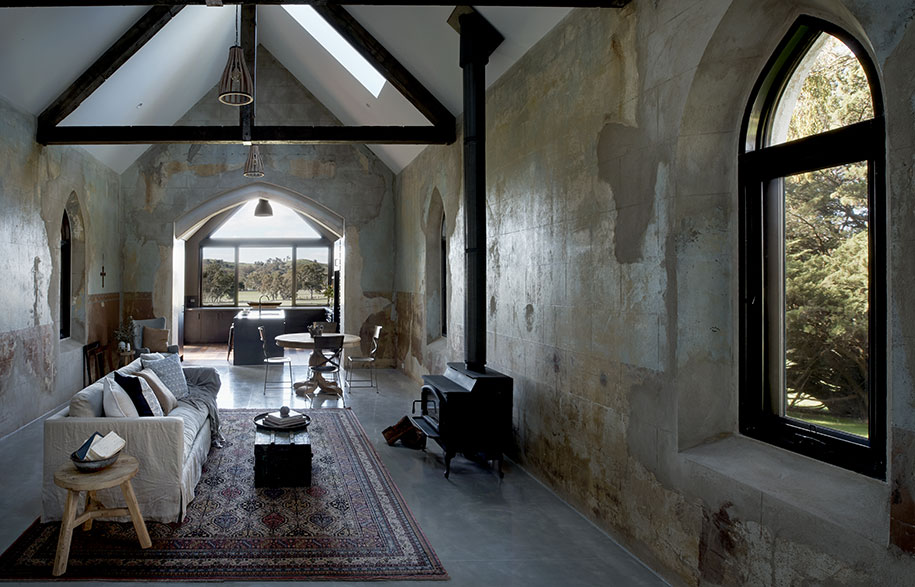
Large Stegbar windows – one of the standout features – afford plenty of natural light to filter through as well as expansive, and enviable, views of the paddocks beyond. The existing nave and large timber trusses, which were repurposed from an old bridge in Kyneton, Victoria, are likewise impressive as is the floating internal staircase.
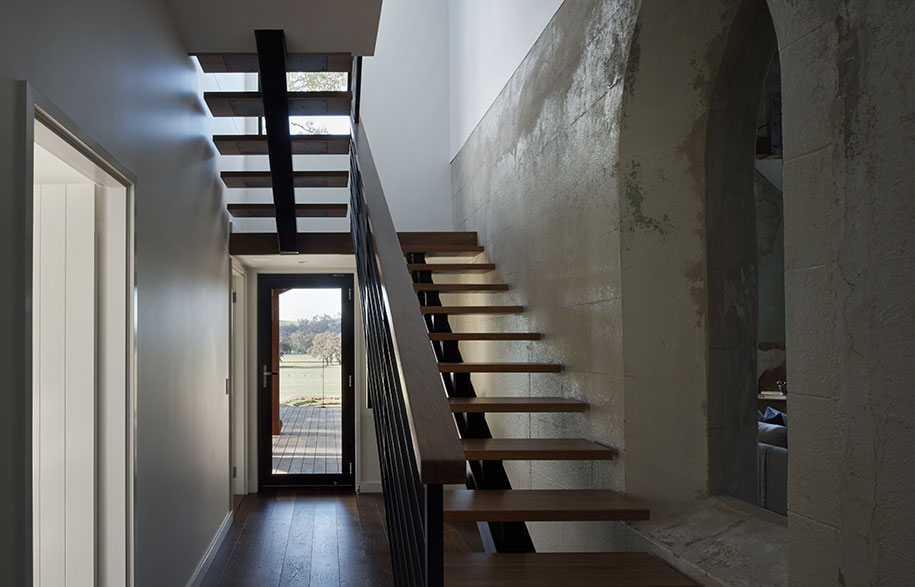
But no job comes without its challenges and removing the original alter in the kitchen – which was damaged beyond repair – is case in point. “We ended up using a 20 tonne excavator to keep workers away from the collapsing structure,” recalls Josh. Digging up the existing concrete floor is another example; in the 1950s it is assumed that concrete was poured over timber flooring, which has since rotted away and sunk. Essentially the entire structure was somehow sitting on thin air!
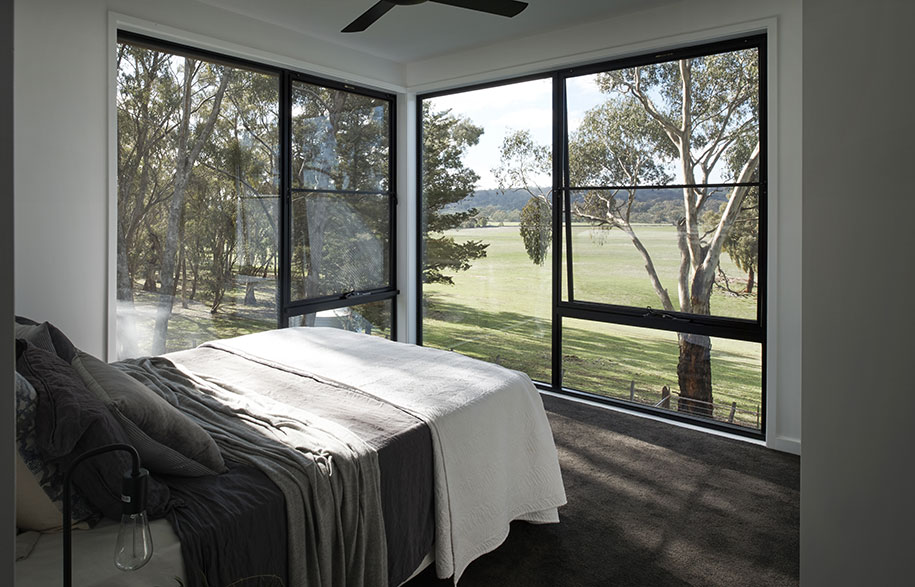
But it’s the challenges along the way that make a stunning end result all the more satisfying. An easy job just doesn’t give the same sense of accomplishment, does it.
Spa Country Builders
+61 409 764 393
+61 3 5476 4393
Words by Holly Cunneen
Photography by Earl Carter
