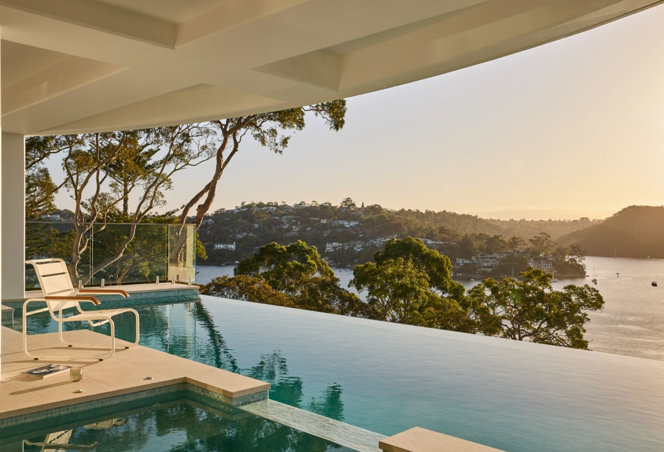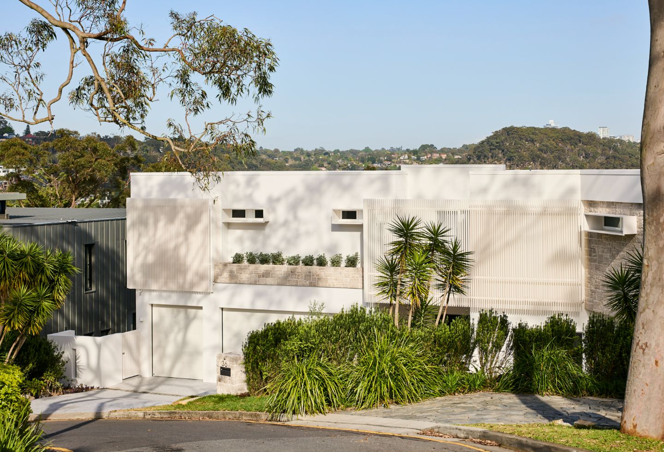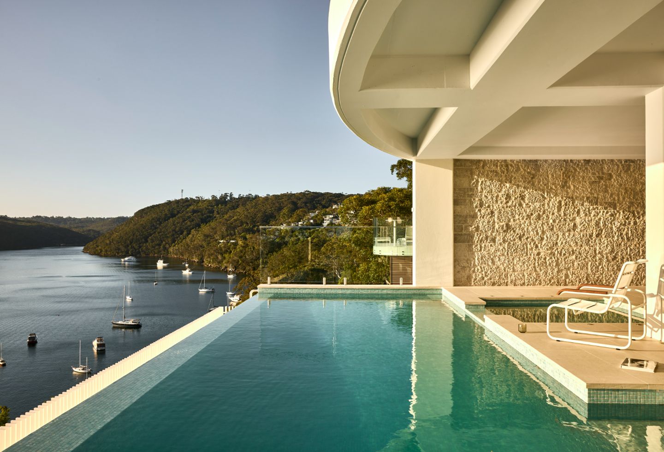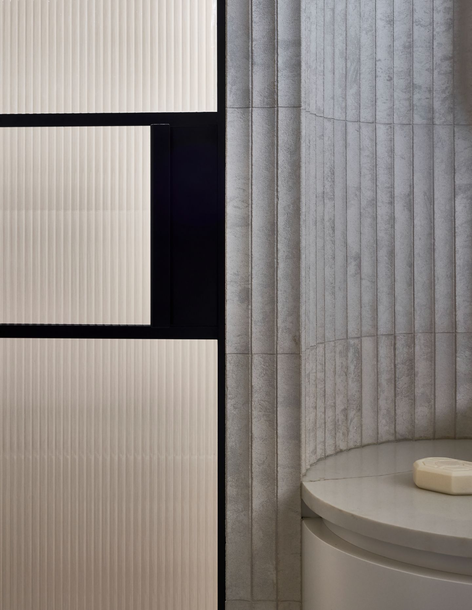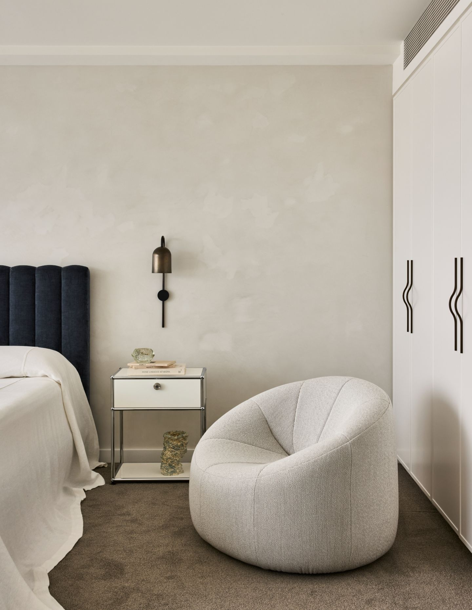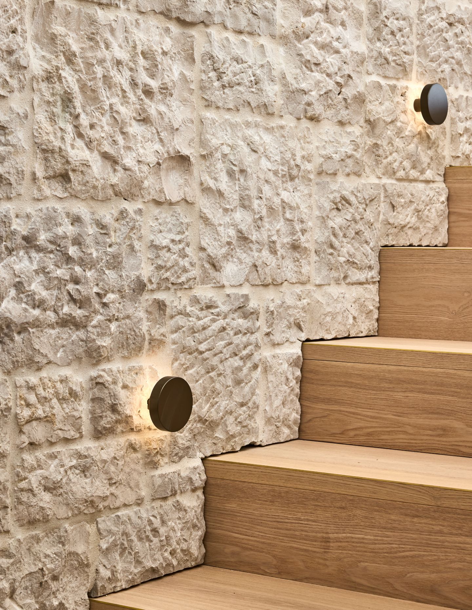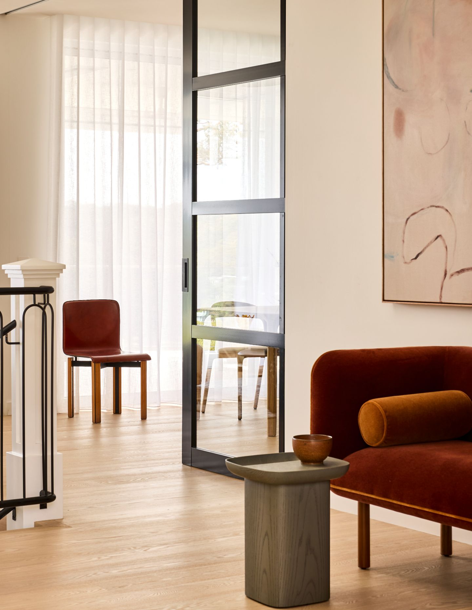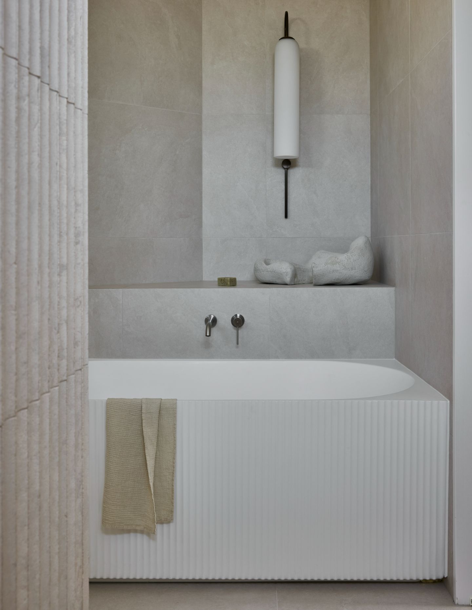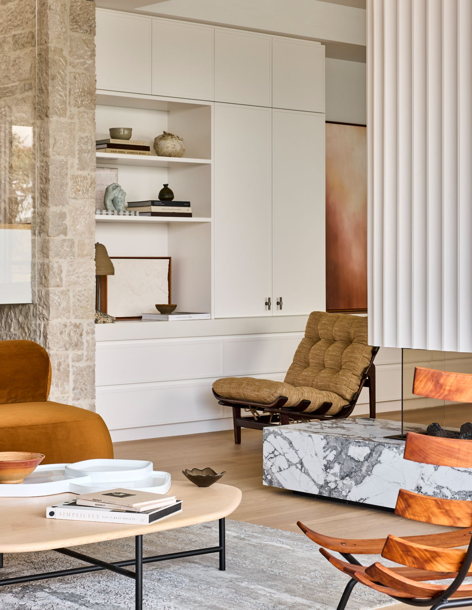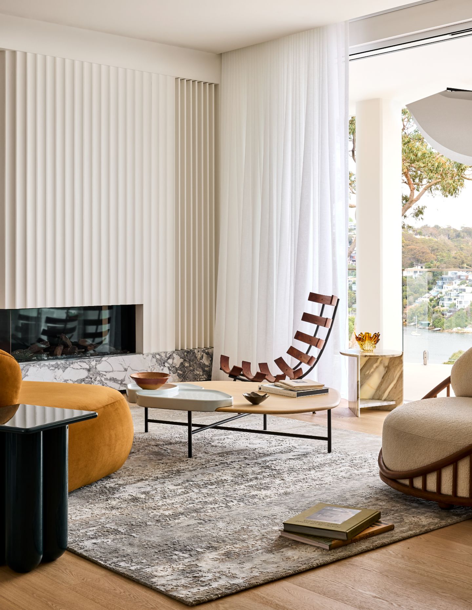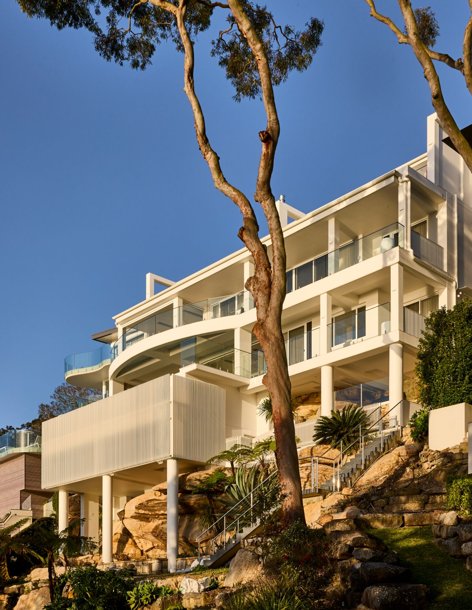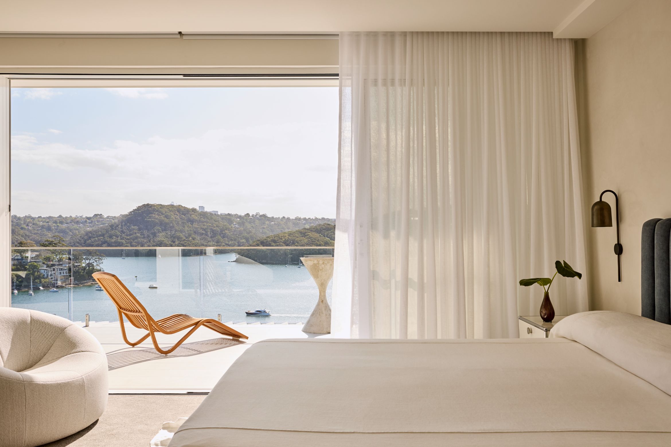Perched on a hillside cove in Sydney’s Seaforth, Limestone House represents the full-scale reinvention of a three-level residence originally built beyond its council-approved footprint. Stripped back to its concrete bones, the home has been reconfigured to better serve a growing family of five. With sweeping harbour views and a prized location, the design responds to site and brief – the creation of a timeless, highly detailed residence grounded in functionality, tactility and longevity.
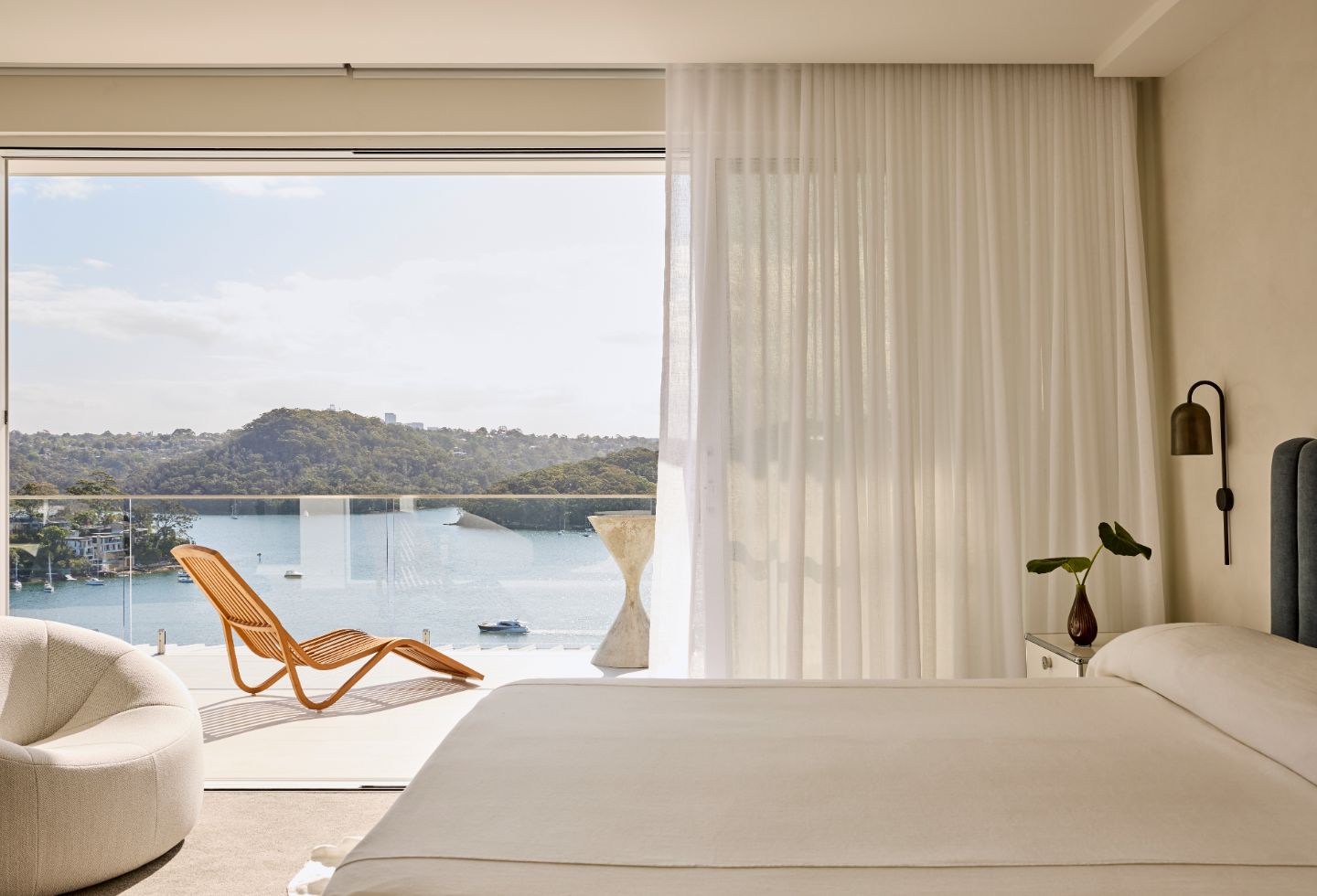
The original dwelling was compromised, with a substandard interior fit out and minimal engagement with its exceptional setting. Working within the existing shell, the response involved a complete re-mapping of the internal floorplan, delivering zoning across all three levels. The result is a home that accommodates the everyday rhythms of family life, while offering space for entertainment, retreat and quietude — each room planned with future growth in mind.
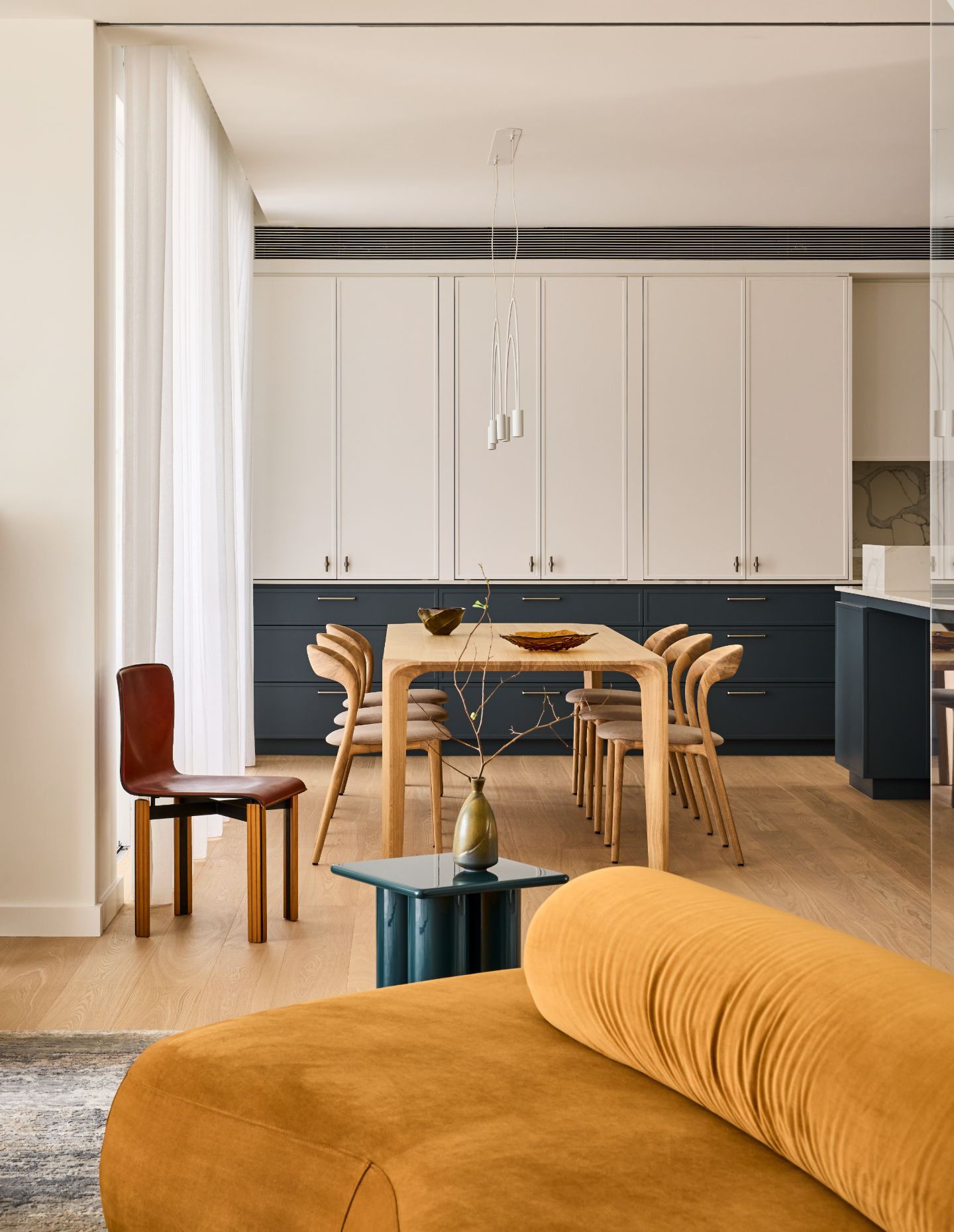
Material restraint defines the language of the interiors, where a predominantly white palette serves as a canvas for light, shade and subtle variation. Limestone features heavily, anchoring the palette and lending weight to key gestures throughout. Most notably, a nine-metre limestone spine defines the central circulation axis, its verticality matched by a bespoke balustrade that threads across the stair void. Texture, shadow and precision define the detailing, which seamlessly transitions between interior and exterior.
The front façade has been rearticulated with vertical screening in place of glazing, introducing a rhythm of light and linear movement that alleviates the former flatness. This language continues at the rear, bringing cohesion and clarity to the overall form. The outdoor spaces – including the upgraded infinity-edge pool – have been extended and refined, creating a generous threshold between interior and landscape.
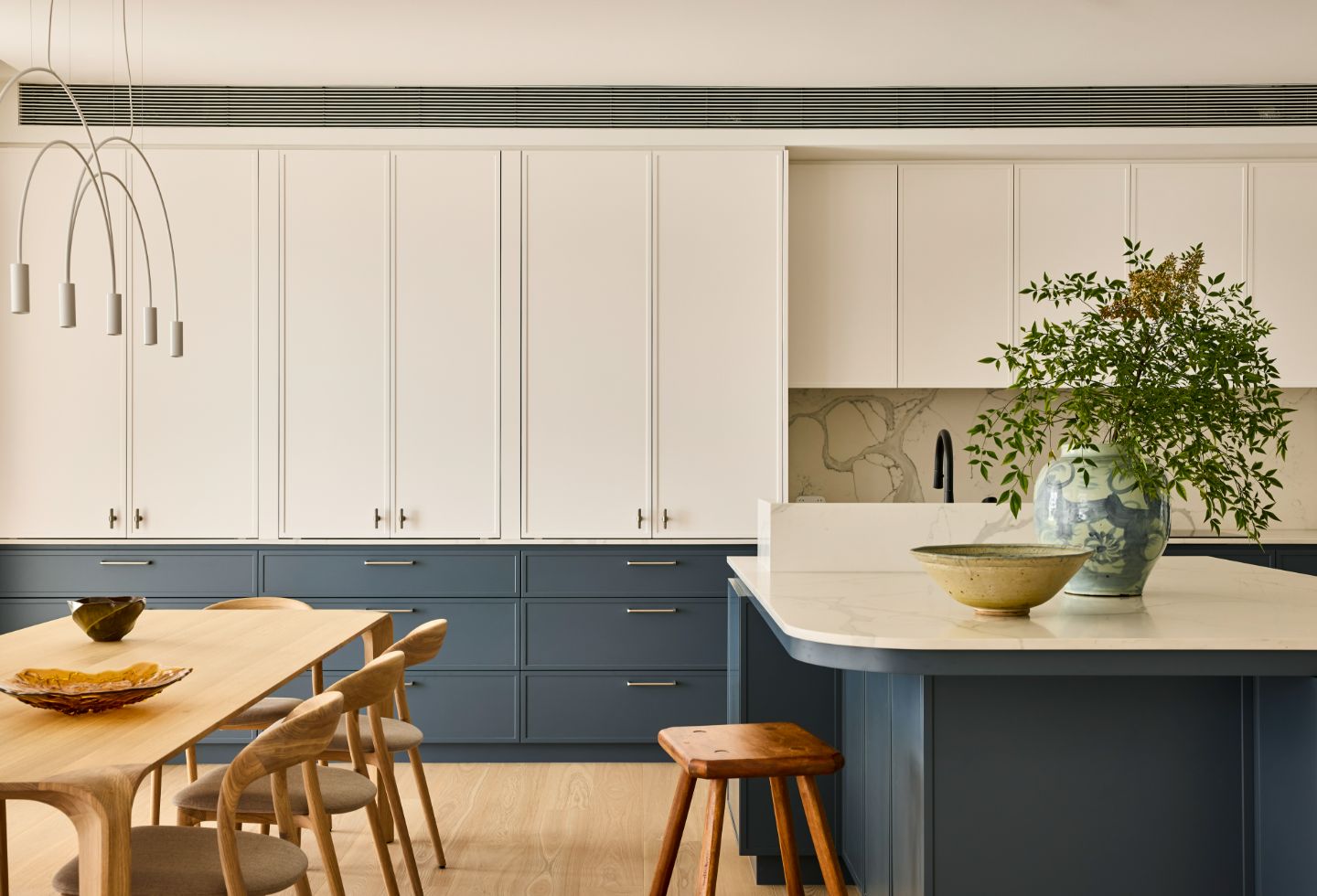
Function is embedded at every level. Integrated joinery maximises storage while maintaining visual clarity, and all six bathrooms have been redesigned to incorporate contemporary amenity without visual excess. Behind the scenes, the infrastructure has been entirely overhauled, including full LED integration, solar energy systems and battery storage — all contributing to long-term liveability.
