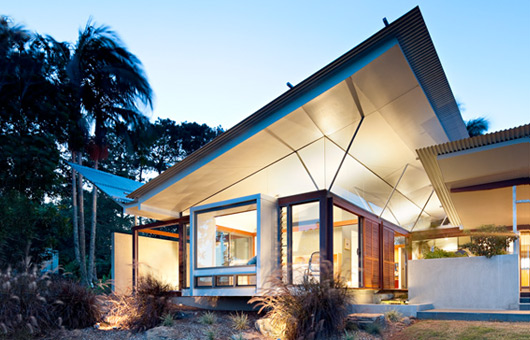Often, to truly appreciate a view, one must stand back and take in the entire landscape. This is the notion behind the renovation and extension of an existing blockwork house in Maleny, in the Sunshine Coast hinterland.
Designed by Sparks Architects, the home sits on the ridge of the Maleny Stanley River Road, overlooking the hills of the hinterland and down to Brisbane. It is undoubtedly this view that has inspired the open, relaxed nature of the home.
“The house seeks to provide a sustainable retreat for a retired couple who love to both entertain and, at what ever opportunity, accommodate several generations of extended family,” explain the architects.
The modular, zoned nature of the home creates usable space, accommodating guests and providing a dynamic design, which meets the needs of its inhabitants.
Expansive decking, terraces and large amounts of glass – extending to the skillion roof in places – open the internal spaces to the outdoors, creating a sense of a house without walls.
To simply appreciate the environment outside may be a little hypocritical if it weren’t for the plethora of sustainable design features built into this home. As well as the re-use of the existing structure Sparks have chosen materials, such as recycled hardwood from 60-year-old telegraph poles.
The house’s old concrete rainwater tank has also been put to good use, incorporated into the landscaping, now forming a terrace for an oversized chessboard. While the installation of 5 additional water tanks allows storage of up to 120,000 litres of rainwater.
Energy and consumption have also been addressed with a ‘butterfly’ roof capturing winter sun – and allowing for a number of solar panels – and polished concrete floors in the extension providing thermal mass. Herb and vegetable gardens have also been developed, increasing the self-sufficiency of the owners.
As testament to developing a strong relationship between architect and owner Sparks have echoed the openness of the landscape that it surveys.
You can read about another Sparks Architects project in issue 08 of Habitus magazine, out June 2010.
Sparks Architects
sparksarchitects.com
Sparks recently took out the Australian Institute of Architects’ 2010 Sunshine Coast Regional Architecture Awards Building of the Year for the Peregian Beach Community House, and a commendation for the Sunshine Beach House.
Photography: Christopher Frederick Jones

