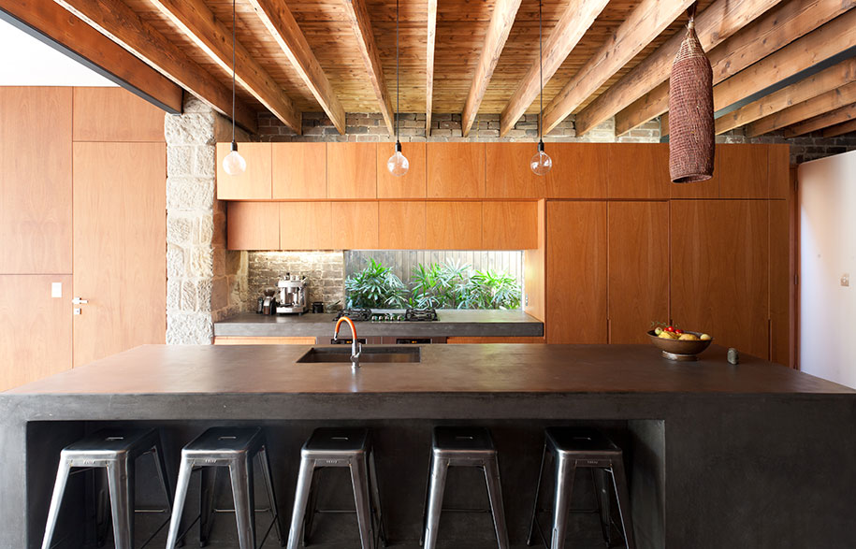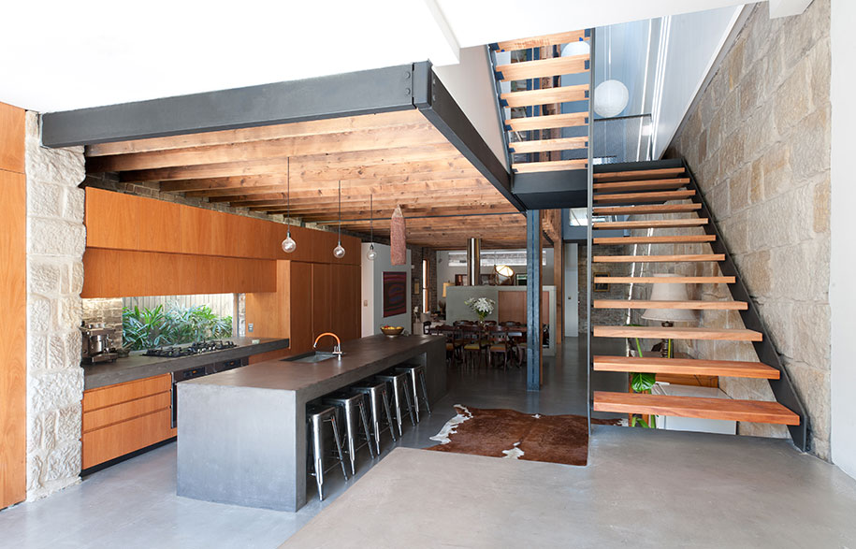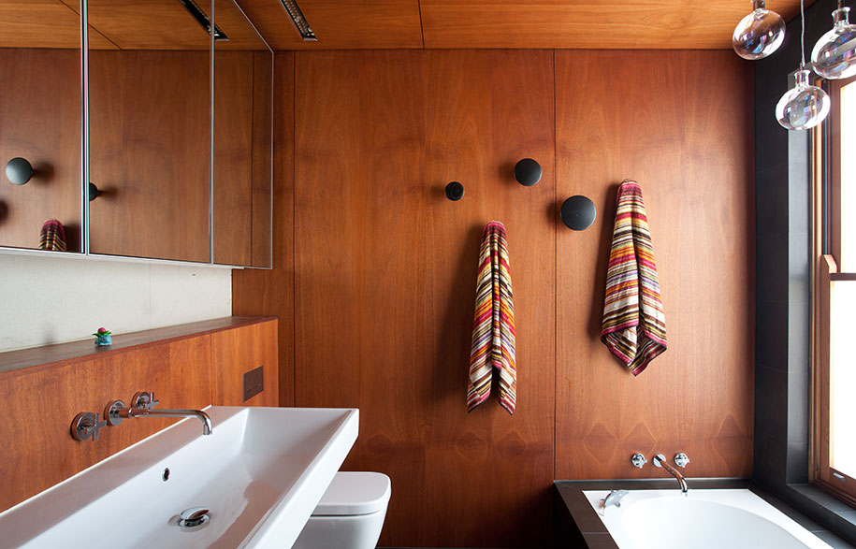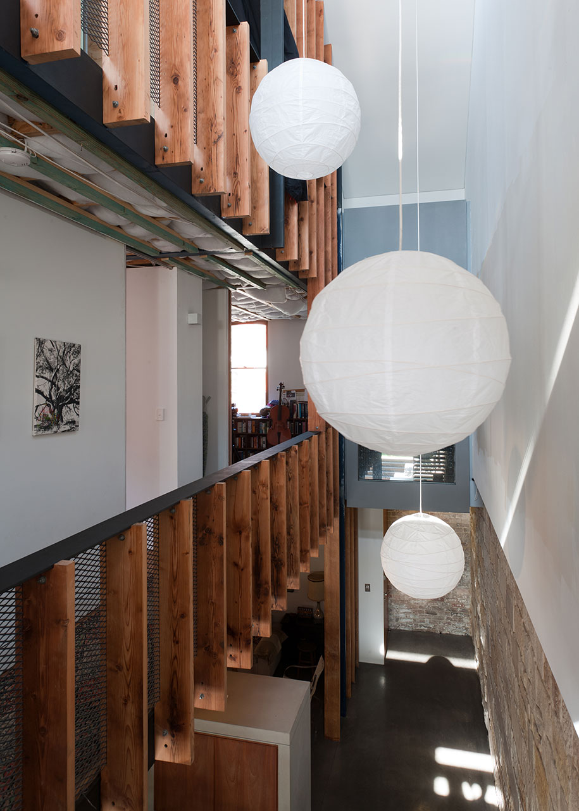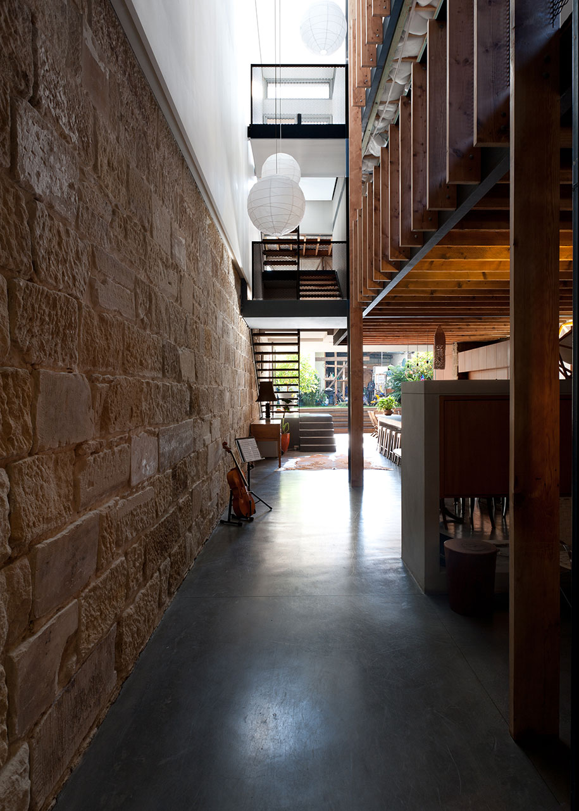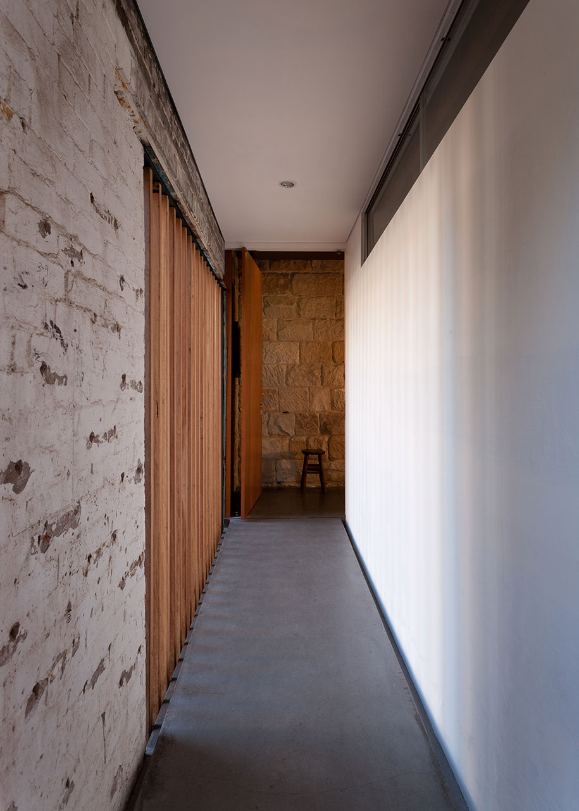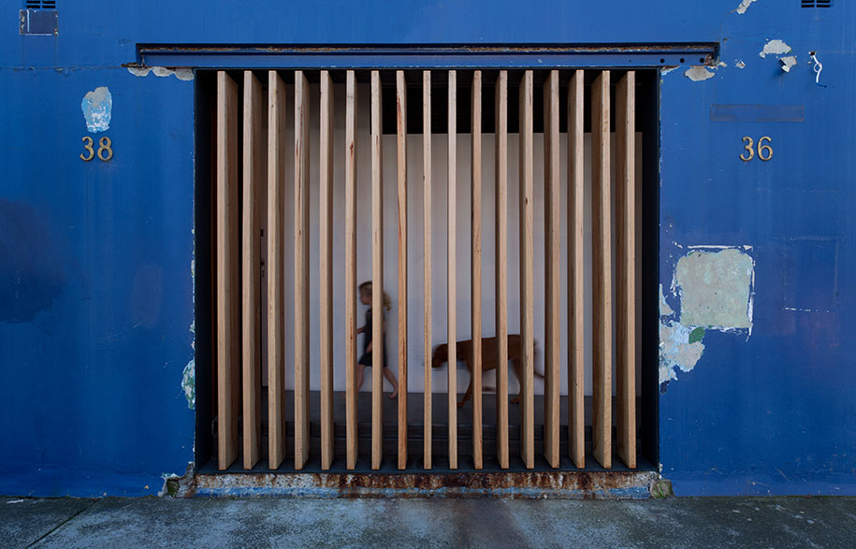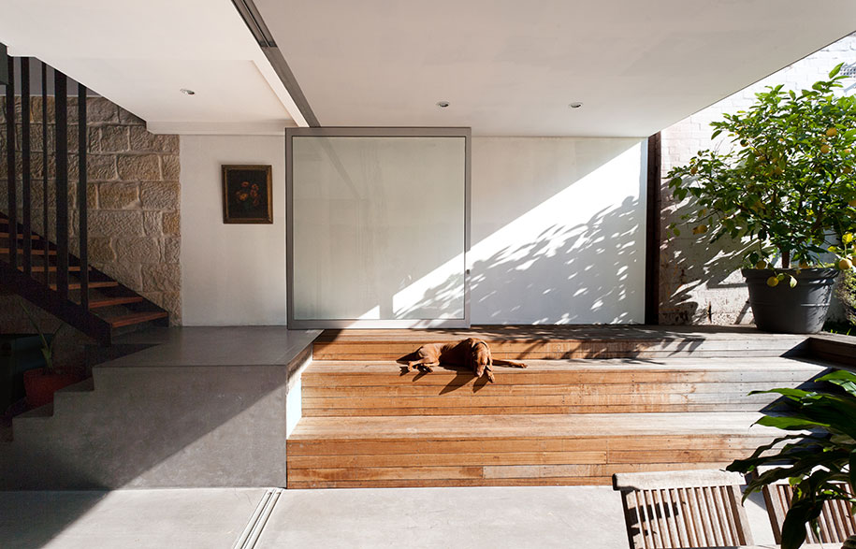In reconfiguring the space of a two-storey warehouse into a three-floor home, Sydney’s MCK Architects opted to retain the existing vernacular of the space, and adapt adapted the dimensions to suit the home, rather than start from scratch. The result is a three storey high void running parallel to the length of the site, which sits adjacent to a floating cellar and below a rooftop vegetable garden.
The design of the home revels in the opportunities the site offered, with a notably high internal void complimenting a smaller outdoor space that lets light in to what is an otherwise significantly industrial design.
The exposed brick and wood style approach of the internal cladding continues MCK’s philosophy that the architecture of a design should be about form and space, standing as backdrop for the colour of the inhabitants and their family life.
The family life itself continued to take place within the semi-completed work as it was built, which imbues the build with sincerity and a hands on approach, as a family watched their dream become a reality.
The final build is a wonderful contrast of earthy materials, such as stone; timber, and concrete, which are set off by brighter fittings and furnishings that a warm, industrial flavour.
MCK Architects
mckarchitects.com
Words by Andrew McDonald
Photography by Douglas Frost
